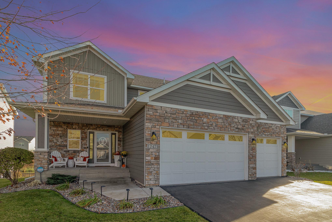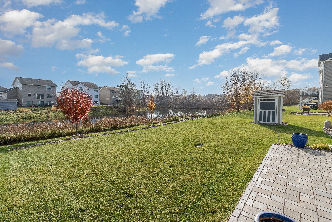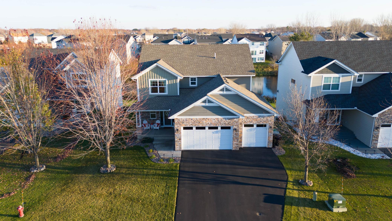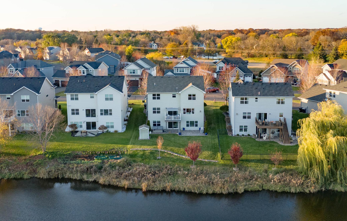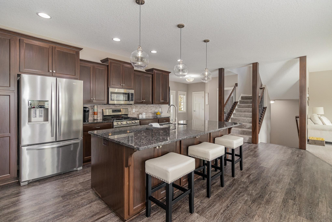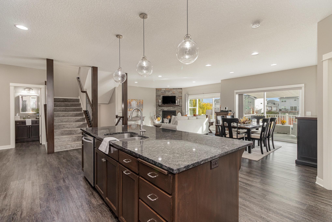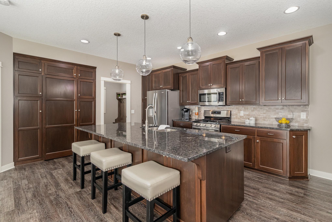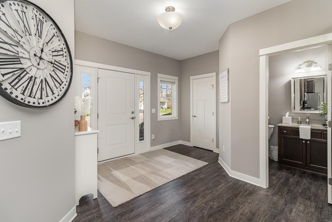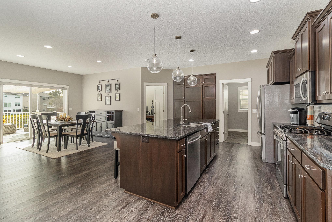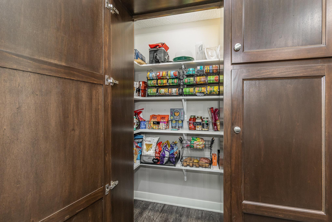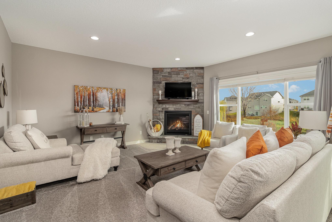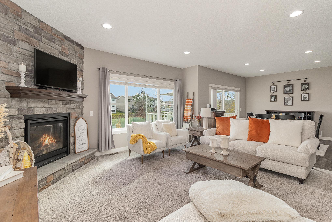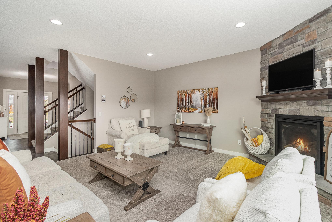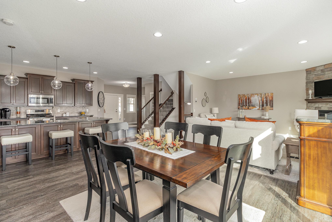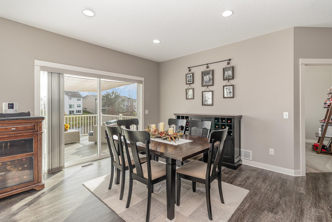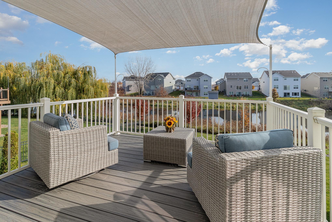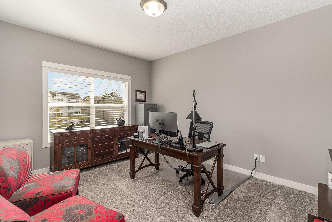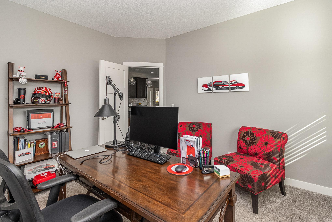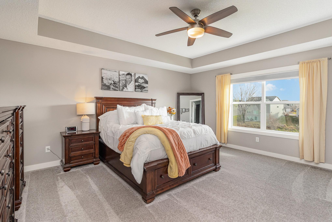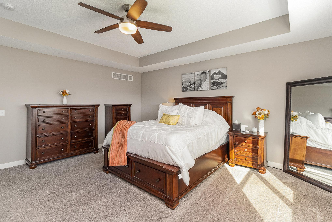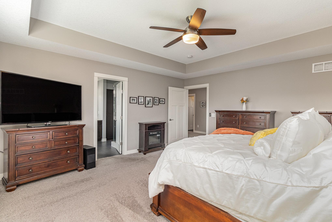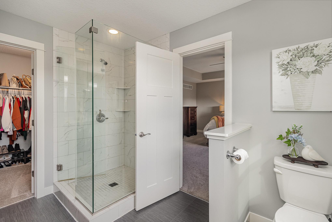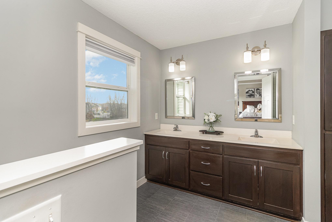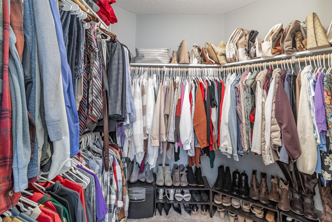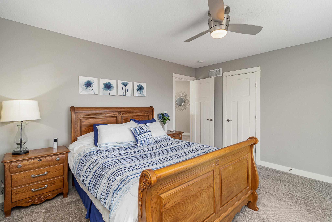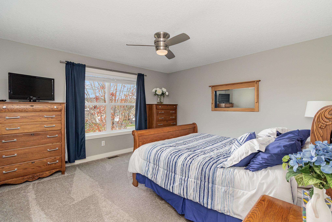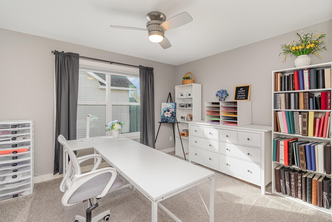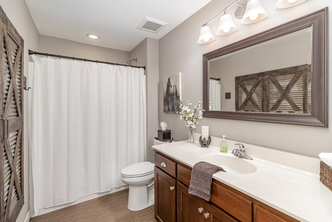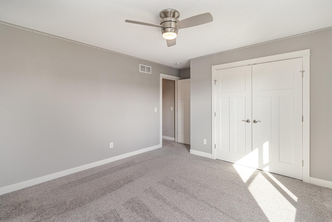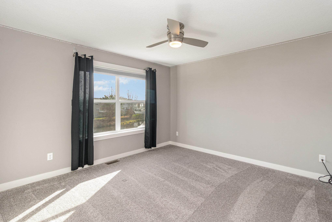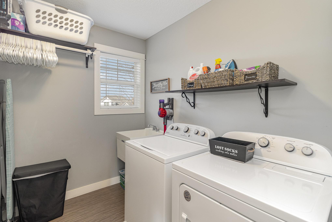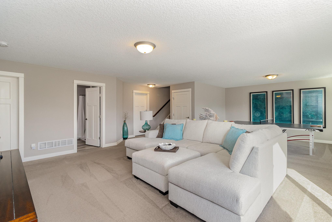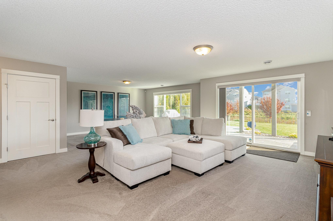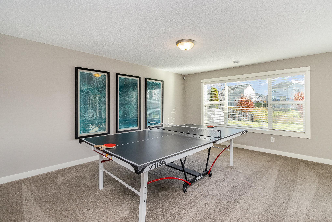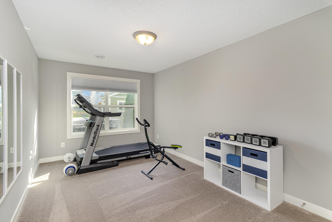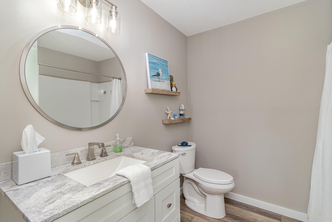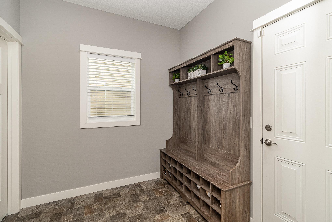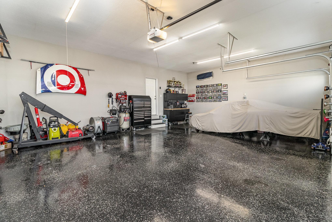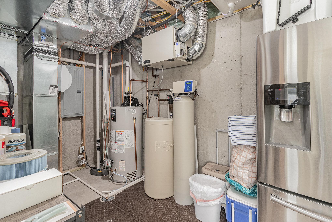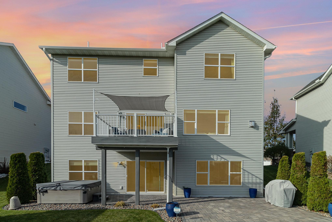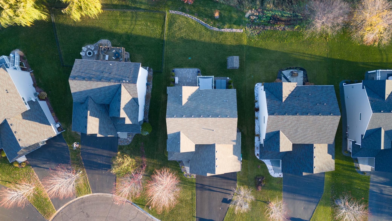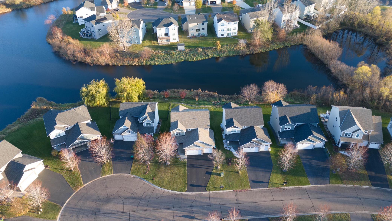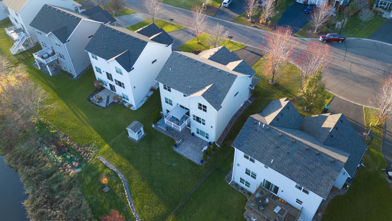
Property Listing
Description
Nestled on a peaceful cul-de-sac, this 1 owner home has been IMPECCABLY maintained and lovingly cared for. Dare to compare to any new construction as this home has a unique floor plan with room for everyone! With picturesque pond views, this home is perfectly positioned in a quiet neighborhood and boasts a perfect balance of indoor and outdoor living. A spacious and welcoming great room with abundant natural light, perfect for both family gatherings and entertaining. Step outside to the maintenance free deck with sun shade, ideal for relaxation and dining al fresco, as well as a cozy patio for intimate outdoor moments. From the pristine interior finishes to the well-manicured lawn and landscape, every inch of this home shines with pride of ownership. Enjoy the calming sights and sounds of the tranquil pond from several rooms and outdoor spaces, enhancing the sense of peace and privacy. Spacious bedrooms, a modern kitchen with MASSIVE island and don't miss the "secret" walk-in pantry! The finished basement has ample storage, additional bedroom or flex room of your choosing, 3/4 bathroom and large utility room. Walkout to the professionally installed patio and stay dry under the deck with waterproofing system for added outdoor enjoyment. TUFF Shed for your yard tools and the finished garage with stunning epoxy floors that you can eat off of! This beautiful home is a rare find—schedule your showing today to experience the perfect combination of comfort, style, and natural beauty conveniently located with access to tons of shopping, restaurants, retail, recreation and schools.Property Information
Status: Active
Sub Type:
List Price: $639,900
MLS#: 6627423
Current Price: $639,900
Address: 12471 Cottonwood Street NW, Minneapolis, MN 55448
City: Minneapolis
State: MN
Postal Code: 55448
Geo Lat: 45.195756
Geo Lon: -93.268865
Subdivision: Crescent Ponds 8th Add
County: Anoka
Property Description
Year Built: 2015
Lot Size SqFt: 7840.8
Gen Tax: 5576
Specials Inst: 0
High School: ********
Square Ft. Source:
Above Grade Finished Area:
Below Grade Finished Area:
Below Grade Unfinished Area:
Total SqFt.: 4101
Style:
Total Bedrooms: 5
Total Bathrooms: 4
Total Full Baths: 2
Garage Type:
Garage Stalls: 3
Waterfront:
Property Features
Exterior:
Roof:
Foundation:
Lot Feat/Fld Plain:
Interior Amenities:
Inclusions: ********
Exterior Amenities:
Heat System:
Air Conditioning:
Utilities:


