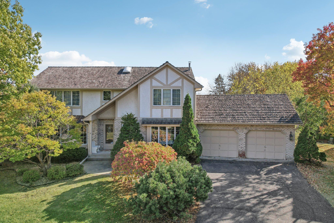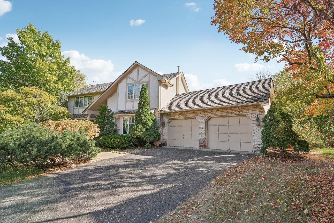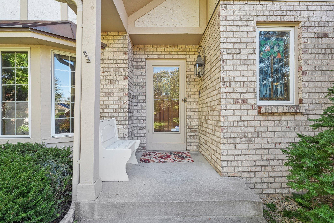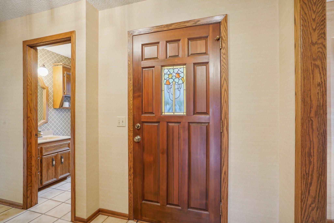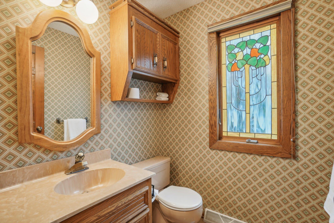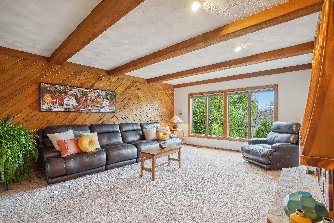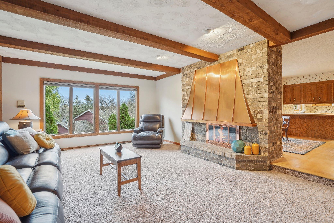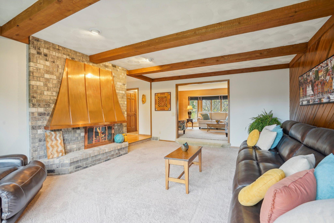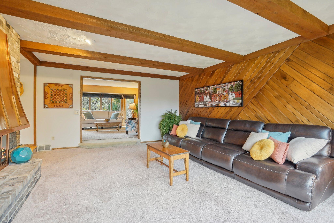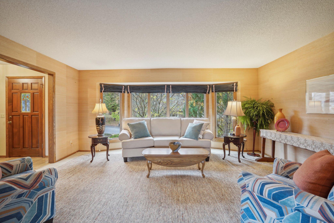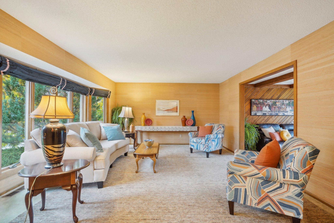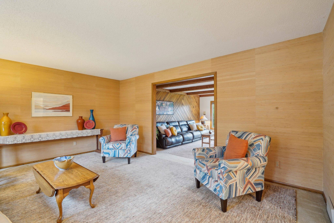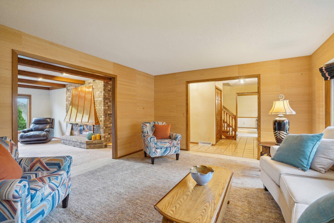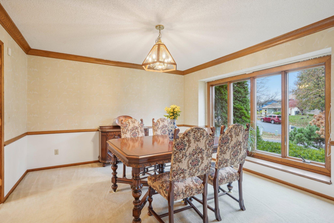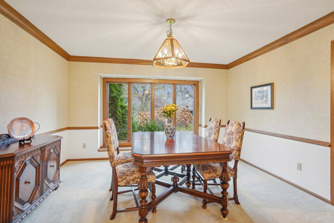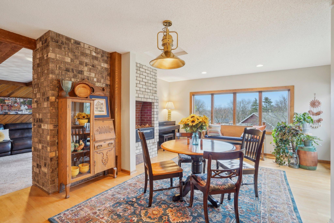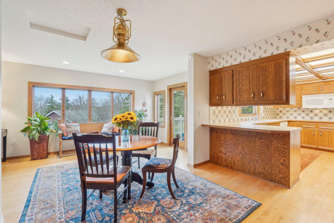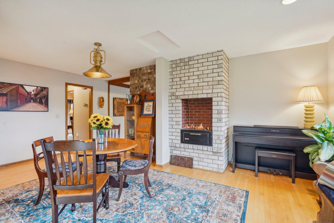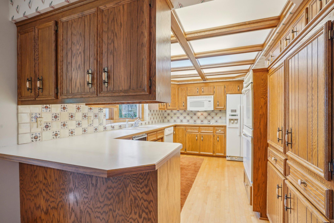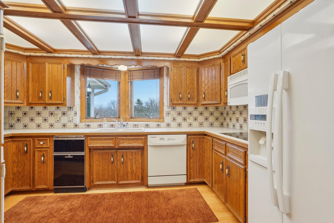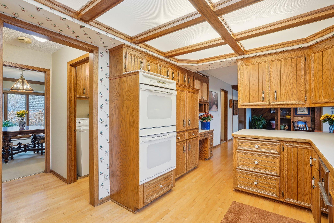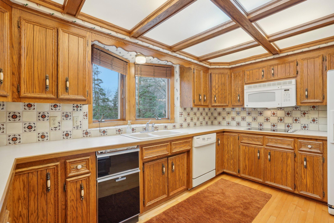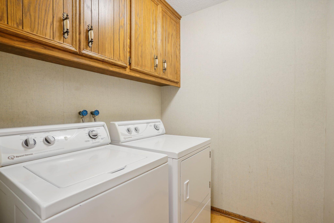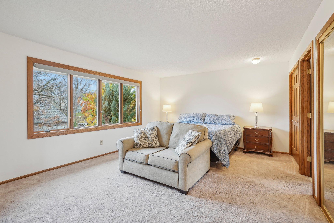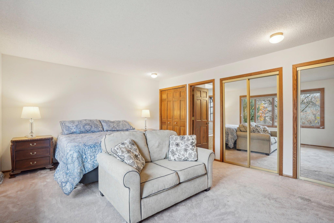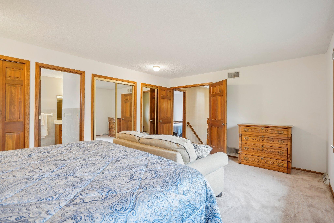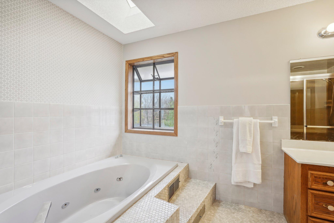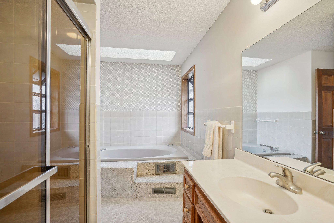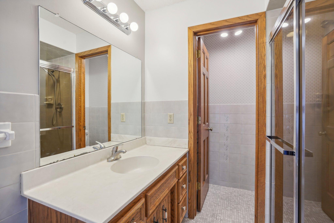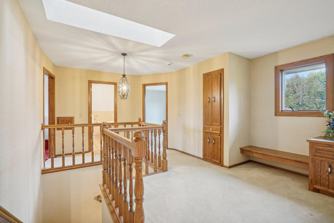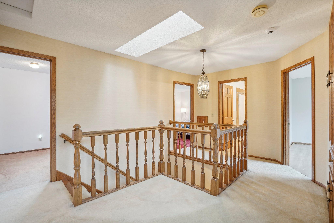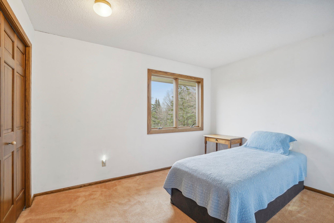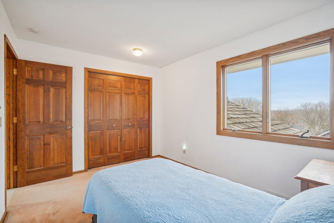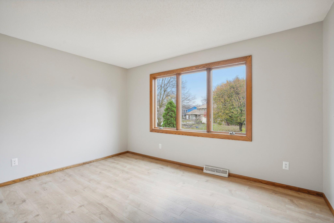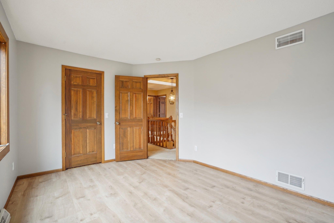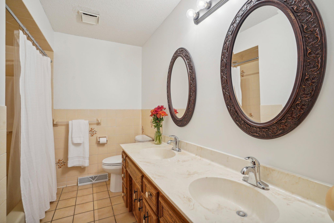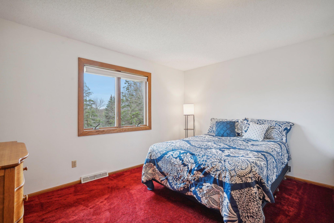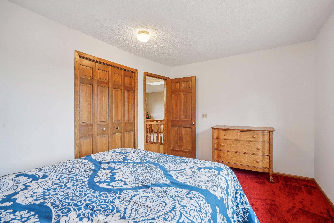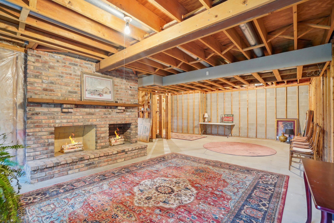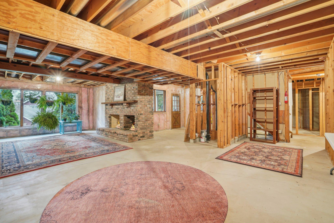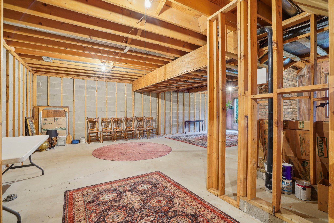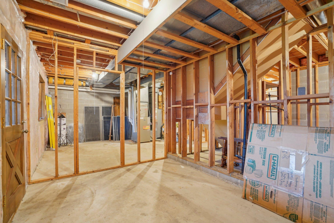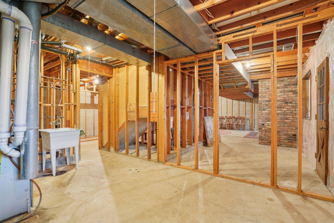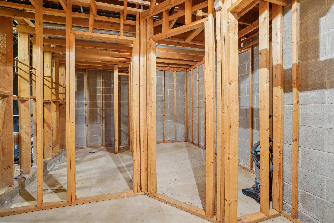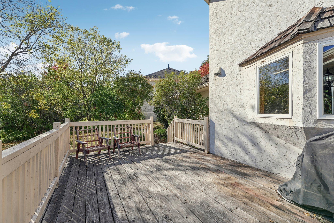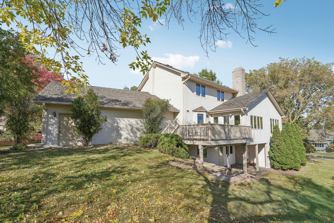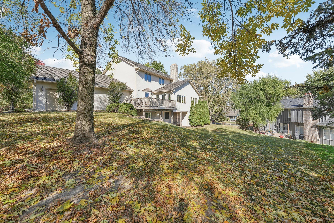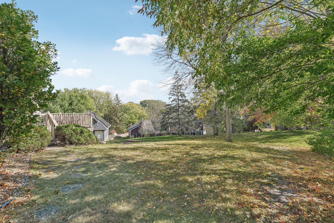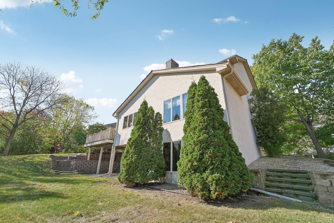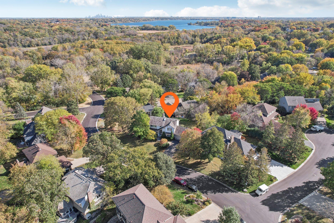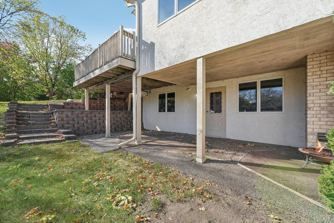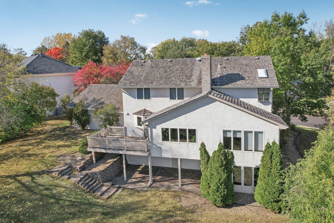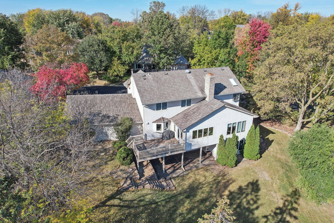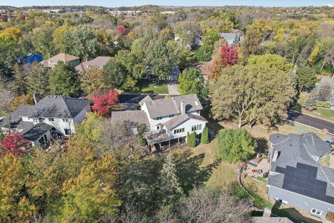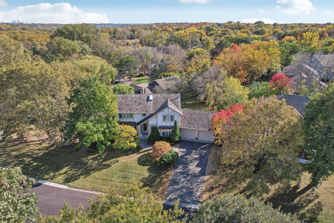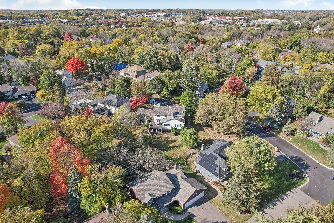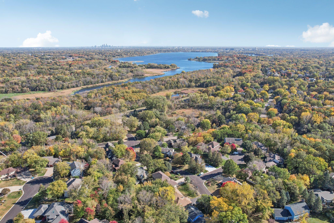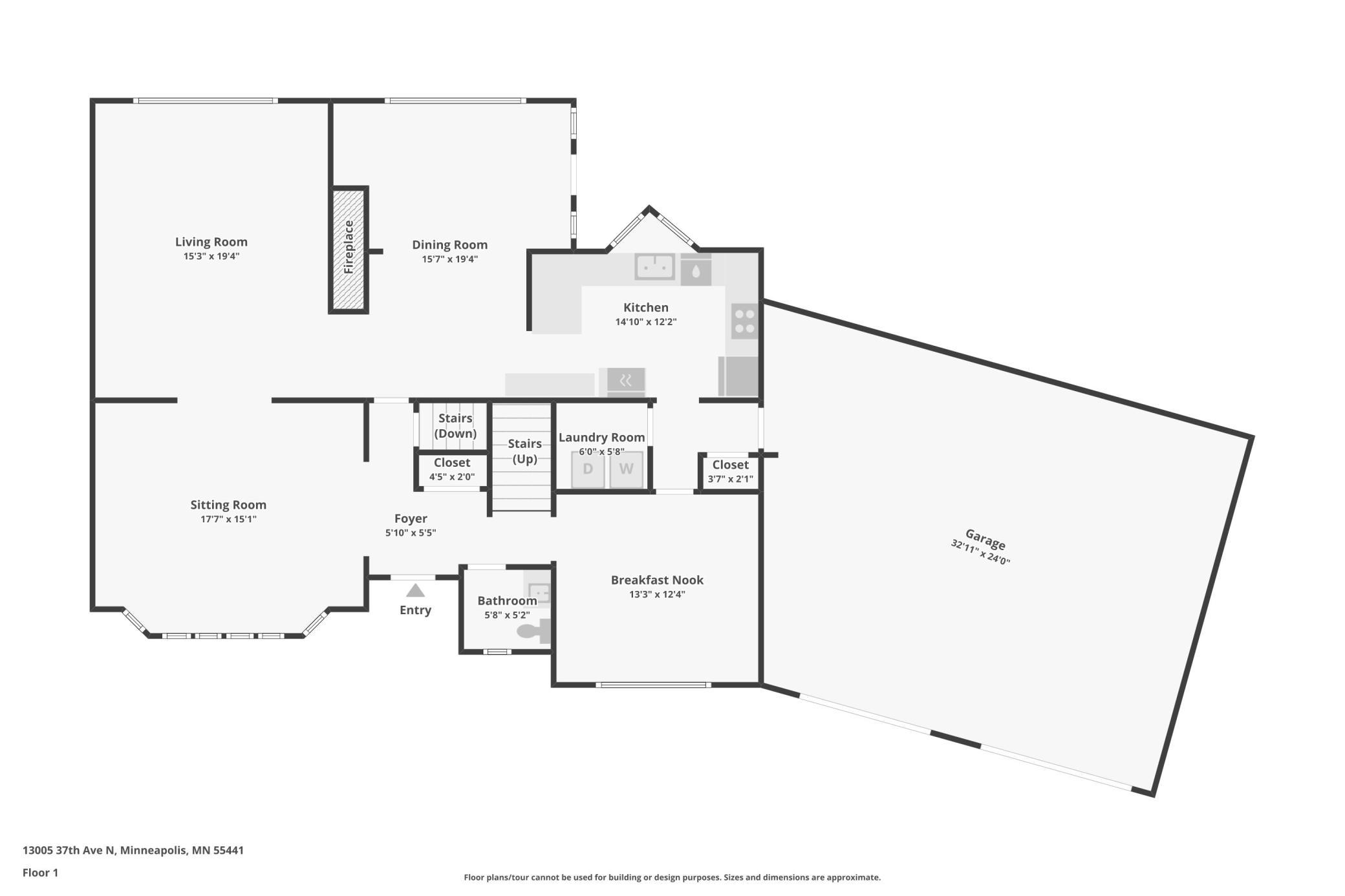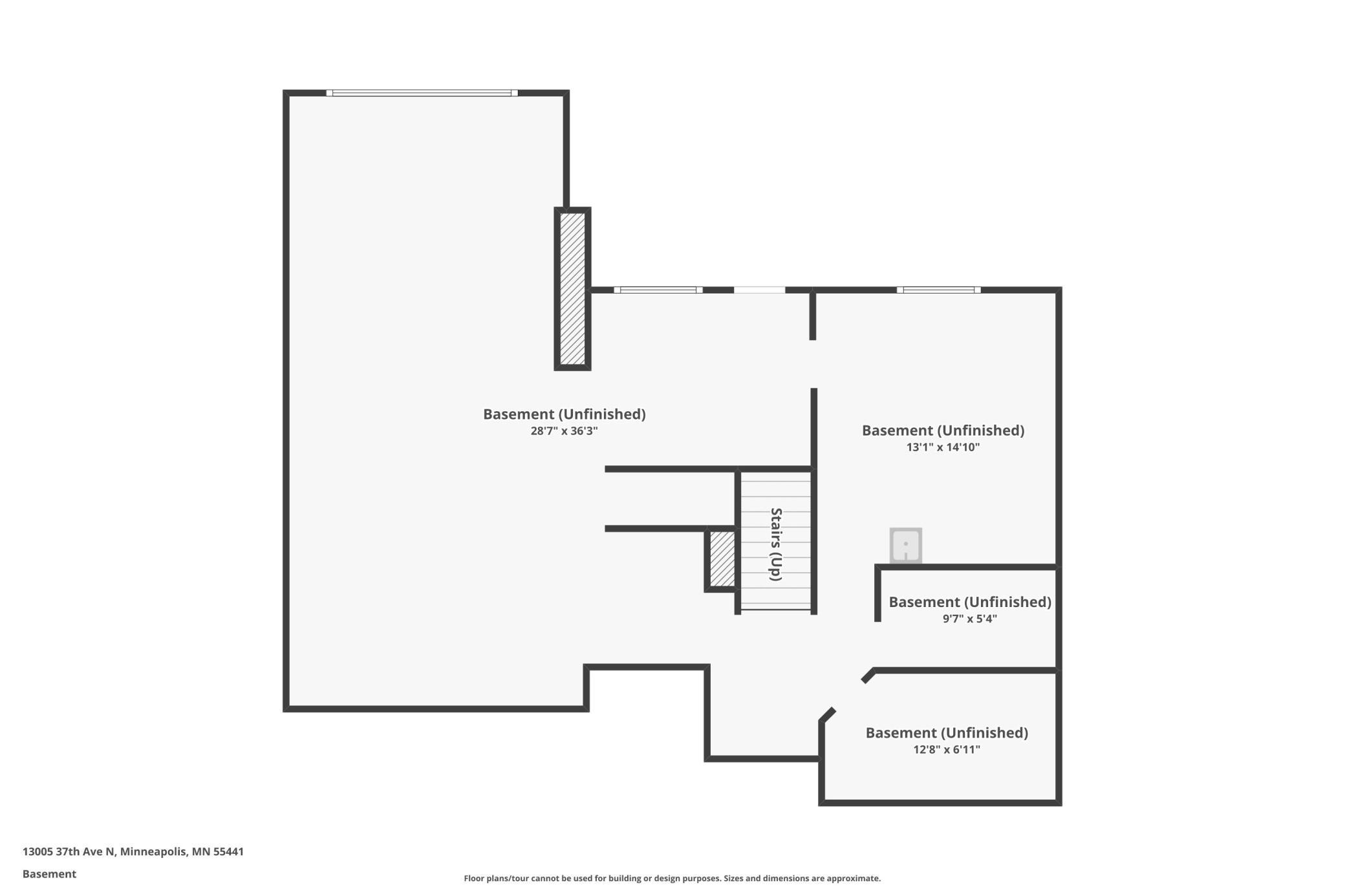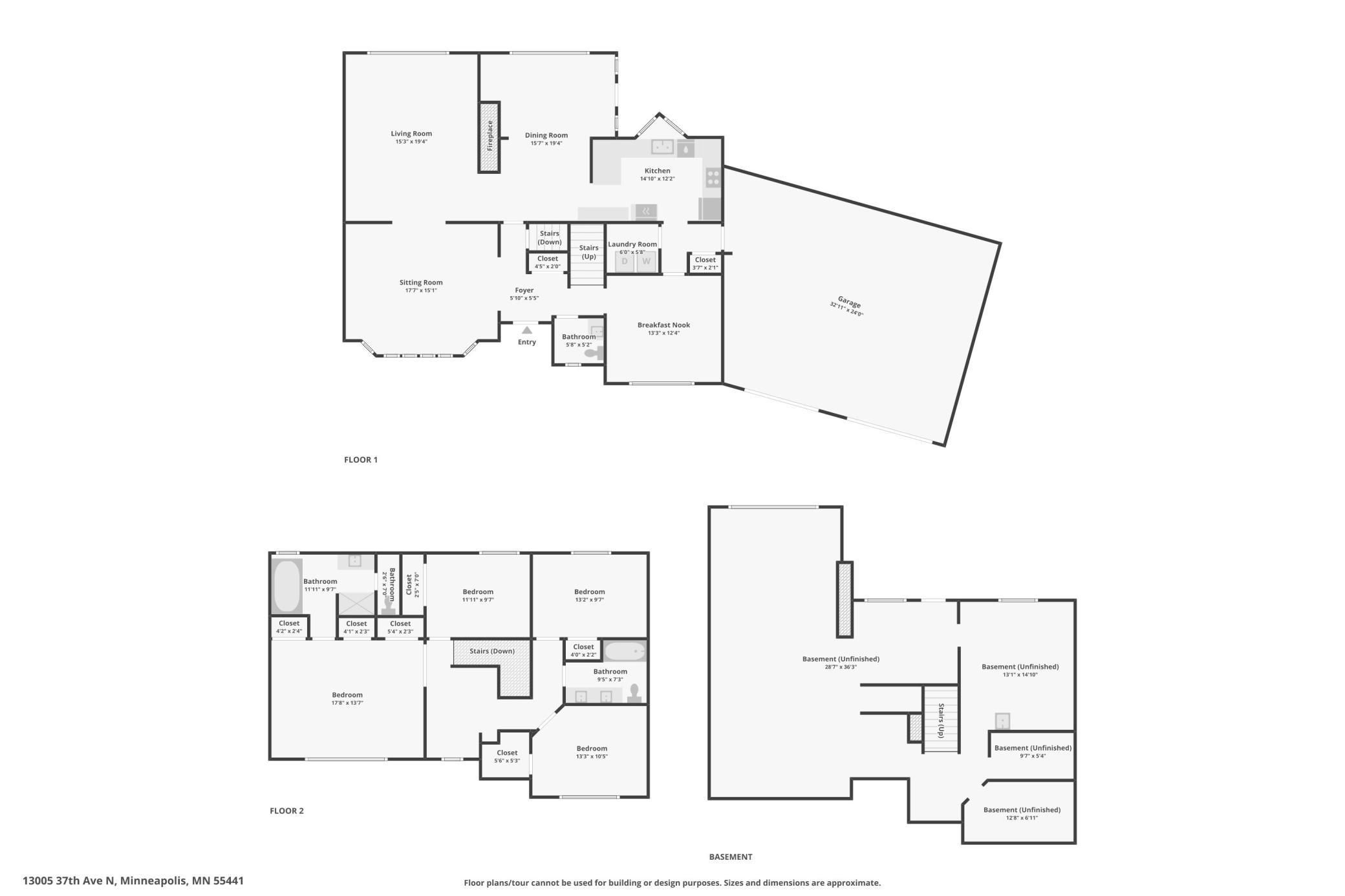
Property Listing
Description
Welcome to this stunning Mock Tudor two-story home in the desirable Heritage Estates neighborhood of Plymouth! This was the model home for the community and a one-owner home for nearly 40 years prior to the current owner’s purchase. Step inside and you’ll immediately notice the free-flowing layout of the main level illuminated with natural light from the large windows. The main level boasts natural hardwood floors, a sitting room with a bay window that transitions nicely into a sunken living room with exposed wood beams and a gorgeous wood-burning fireplace, a lovely sunroom with an indoor grill, a spacious kitchen with plenty of cabinet space, a laundry room, and a separate formal dining room. The upper-level features 4 bedrooms including an expansive primary bedroom with a trio of closets and a full en-suite bathroom that has a skylight window above the jacuzzi tub and an additional kick out window. Additionally, the upper level has another skylight window above the landing and a separate full bathroom. The unfinished, walkout basement presents a perfect opportunity for a buyer to build some instant equity. The home has an insulated garage that is equipped with finished walls and large storage cabinets, a large deck, and a patio. The lot is also at an angle that gets optimal sunlight throughout the entire day. Come and see this gem today!Property Information
Status: Active
Sub Type:
List Price: $549,900
MLS#: 6627343
Current Price: $549,900
Address: 13005 37th Avenue N, Plymouth, MN 55441
City: Plymouth
State: MN
Postal Code: 55441
Geo Lat: 45.022975
Geo Lon: -93.445062
Subdivision: Heritage Estates 3rd Add
County: Hennepin
Property Description
Year Built: 1981
Lot Size SqFt: 12632.4
Gen Tax: 5829
Specials Inst: 0
High School: ********
Square Ft. Source:
Above Grade Finished Area:
Below Grade Finished Area:
Below Grade Unfinished Area:
Total SqFt.: 3922
Style: (SF) Single Family
Total Bedrooms: 4
Total Bathrooms: 3
Total Full Baths: 2
Garage Type:
Garage Stalls: 2
Waterfront:
Property Features
Exterior:
Roof:
Foundation:
Lot Feat/Fld Plain: Array
Interior Amenities:
Inclusions: ********
Exterior Amenities:
Heat System:
Air Conditioning:
Utilities:


