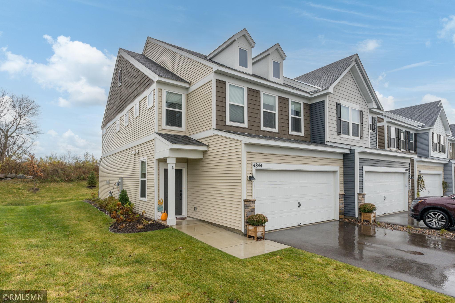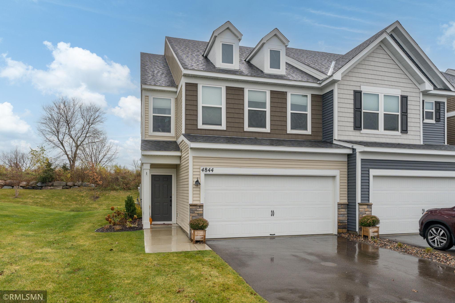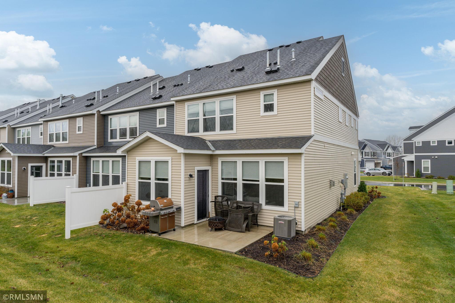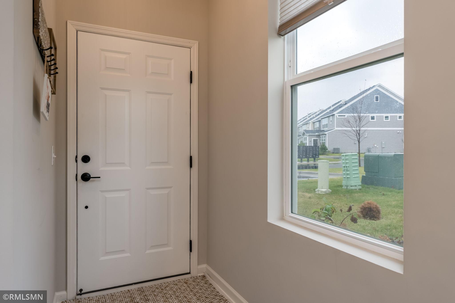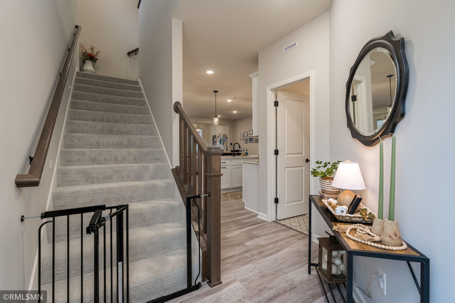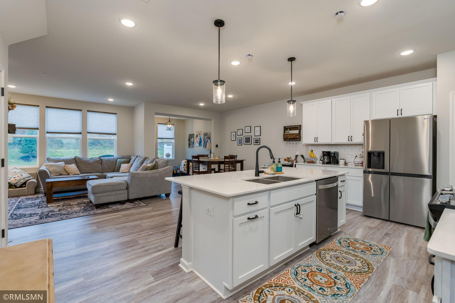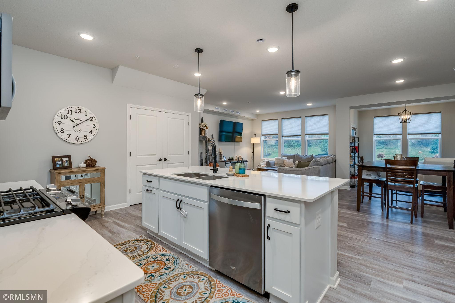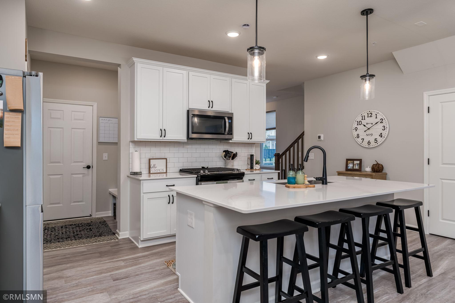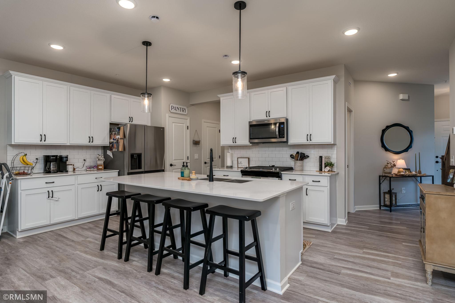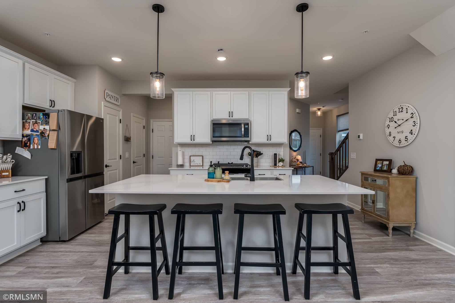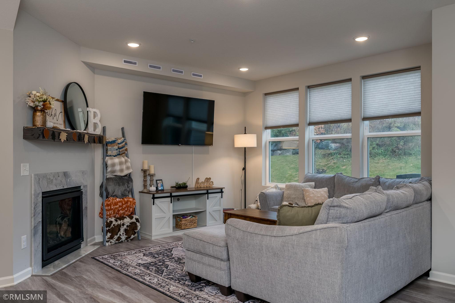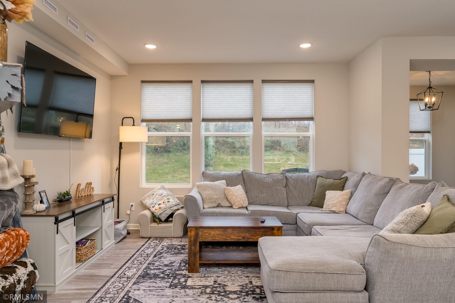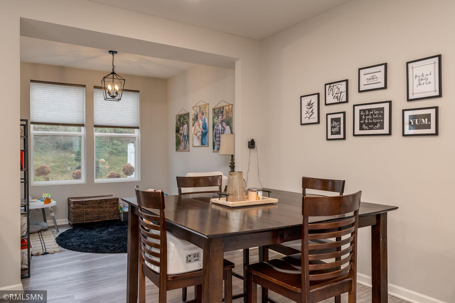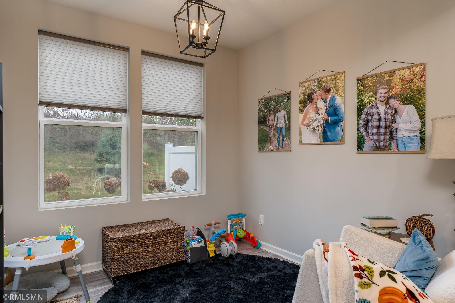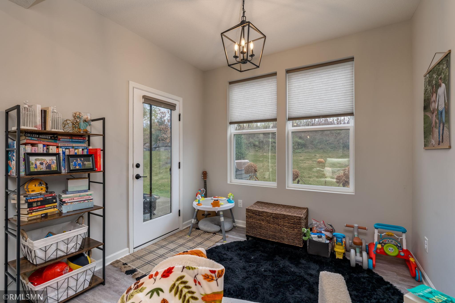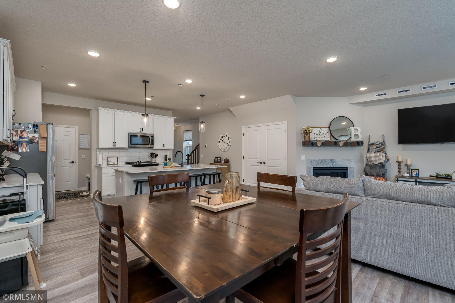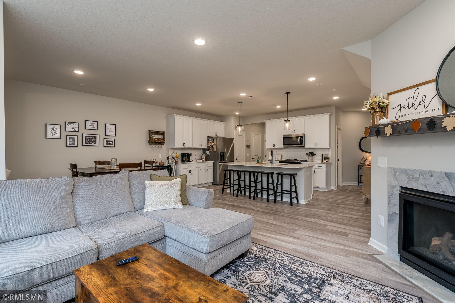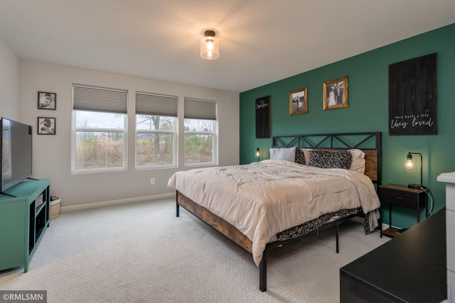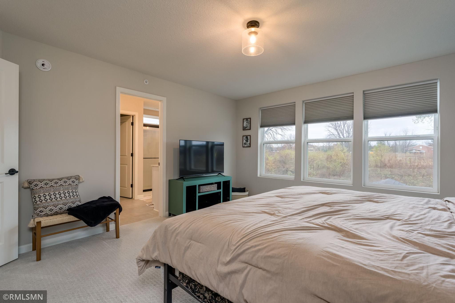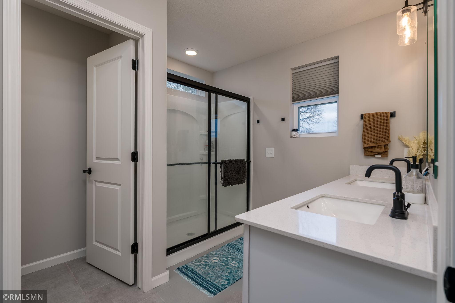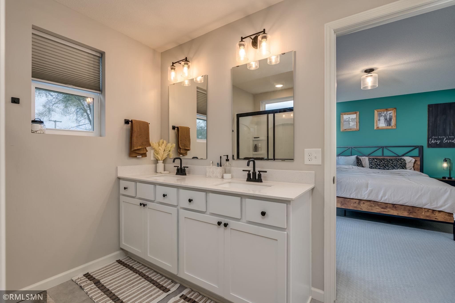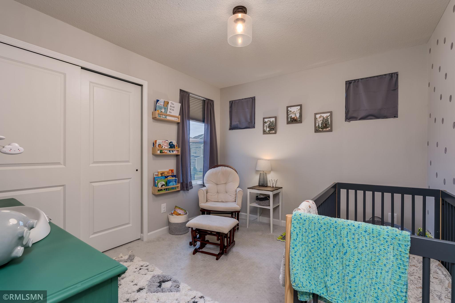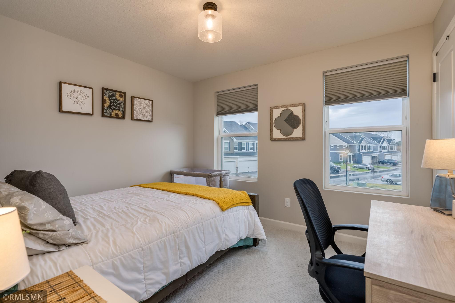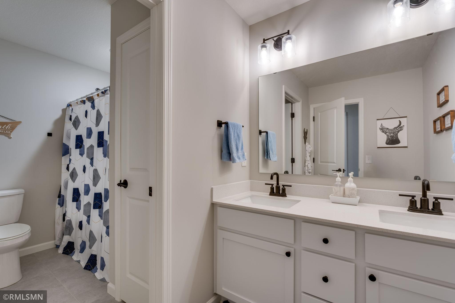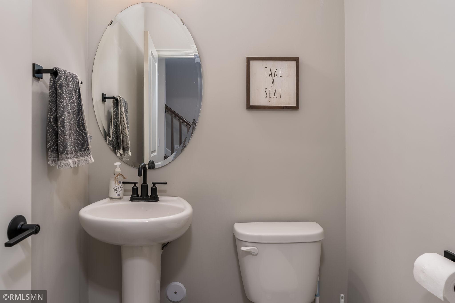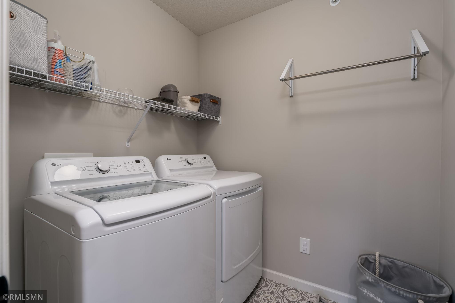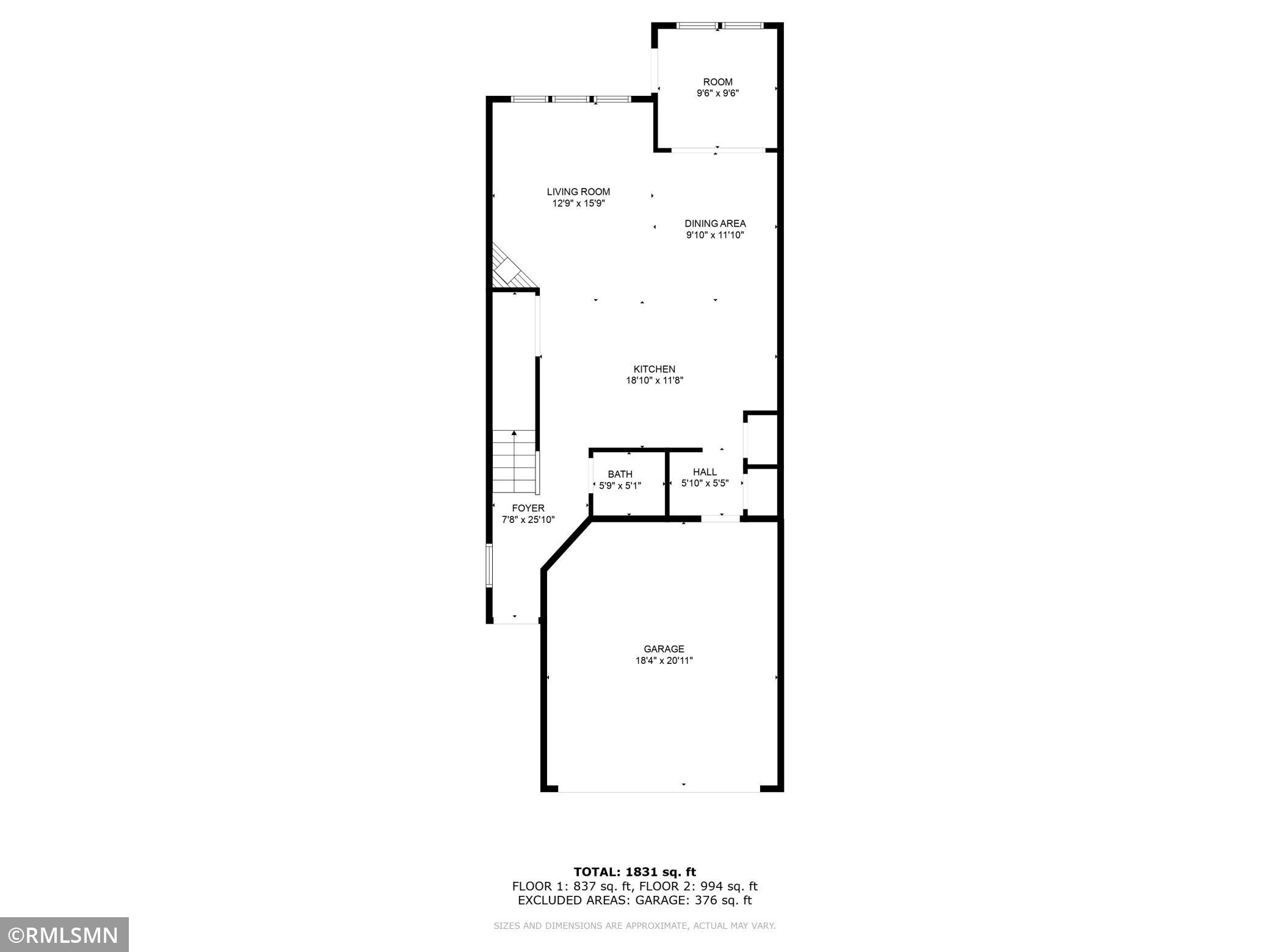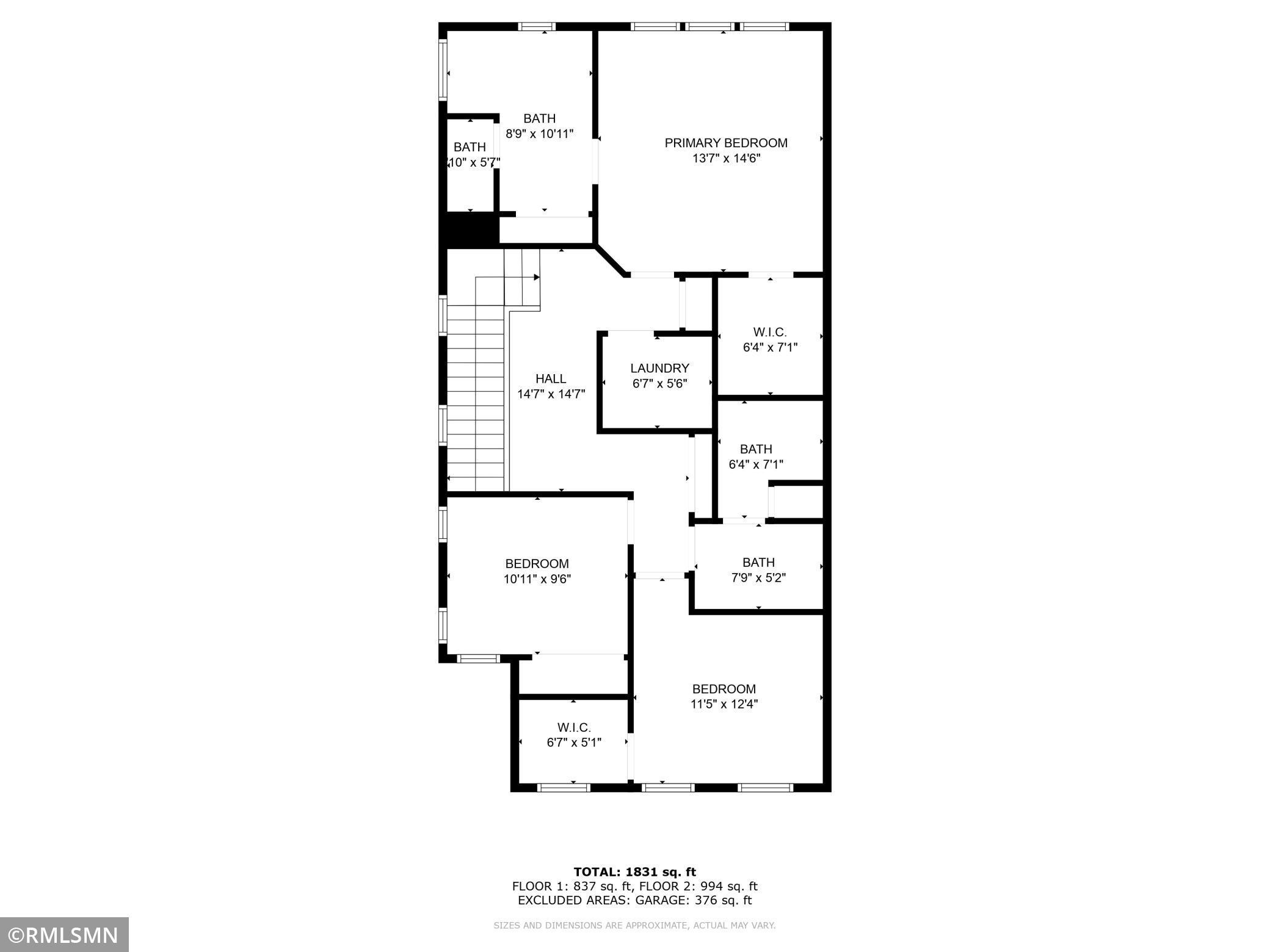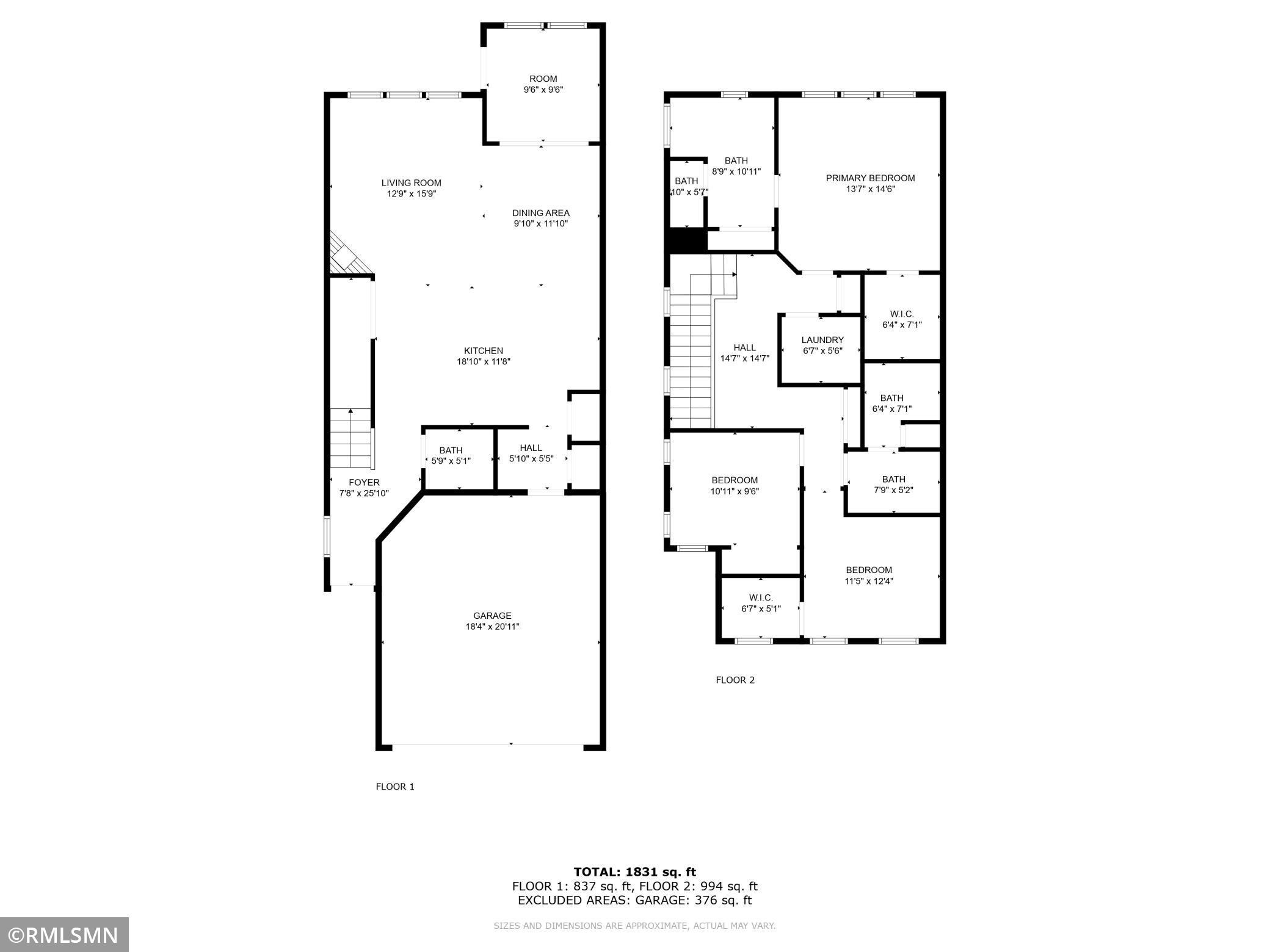
Property Listing
Description
Welcome to your new sanctuary —a beautifully crafted townhouse nestled just minutes from Lebanon Hills Regional Park. With 1990 square feet of sun-dappled living space, this haven features three luxurious bedrooms, perfect for relaxation and sweet dreams. Step inside to discover an open floor plan that enhances the flow of natural light through large windows, illuminating the exquisitely designed interior. The living area seamlessly transitions to a sunroom, where morning coffees become a serene ritual. The heart of the home is undoubtedly the oversized kitchen island, surrounded by pristine white cabinets, gleaming tile backsplash, and top-notch stainless steel appliances—every chef's dream! Silestone quartz countertops offer not only durability but also a touch of elegance that complements any decor style. Not to forget, the convenience of a pantry closet for all your culinary essentials. Adjacent to the kitchen, a practical mud room includes a nifty boot bench, keeping your space tidy and stylish. Outside, your private backyard awaits with a charming patio. It's the perfect setup for weekend barbecues or quiet evenings under the stars. The community doesn’t skimp on amenities either; enjoy access to a gazebo, a cozy fire pit, and a tot lot for the little ones. Daily essentials are just a stone’s throw away, with Whether you’re a nature lover or simply cherish a well-appointed home, this townhouse in Avery Pines promises a blend of comfort and convenience. Don’t just take my word for it—come and see how your lifestyle levels up!Property Information
Status: Active
Sub Type:
List Price: $440,900
MLS#: 6626971
Current Price: $440,900
Address: 4844 Avery Court, Saint Paul, MN 55123
City: Saint Paul
State: MN
Postal Code: 55123
Geo Lat: 44.780739
Geo Lon: -93.113719
Subdivision: Avery Pines
County: Dakota
Property Description
Year Built: 2022
Lot Size SqFt: 2178
Gen Tax: 4278
Specials Inst: 0
High School: ********
Square Ft. Source:
Above Grade Finished Area:
Below Grade Finished Area:
Below Grade Unfinished Area:
Total SqFt.: 1990
Style: (TH) Side x Side
Total Bedrooms: 3
Total Bathrooms: 3
Total Full Baths: 2
Garage Type:
Garage Stalls: 2
Waterfront:
Property Features
Exterior:
Roof:
Foundation:
Lot Feat/Fld Plain:
Interior Amenities:
Inclusions: ********
Exterior Amenities:
Heat System:
Air Conditioning:
Utilities:


