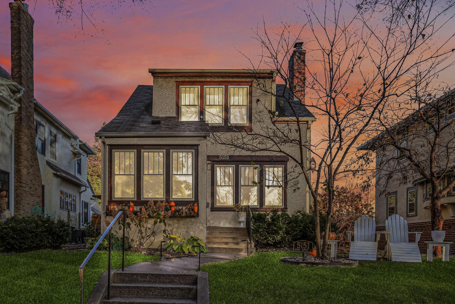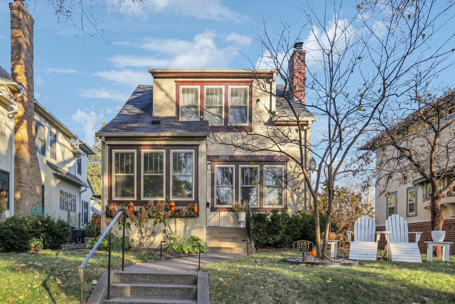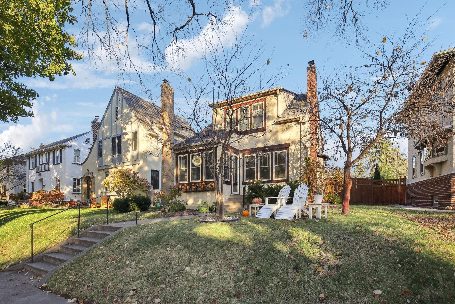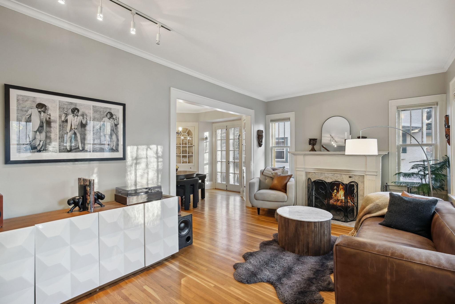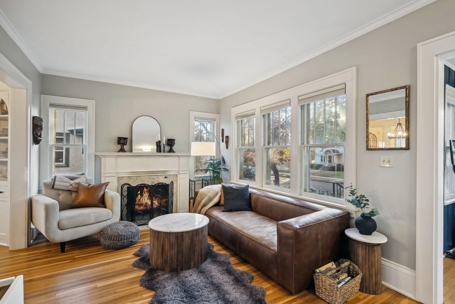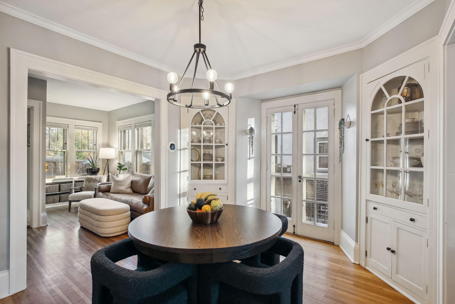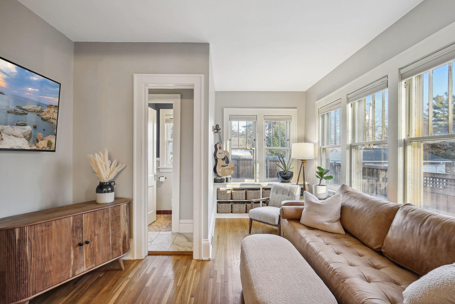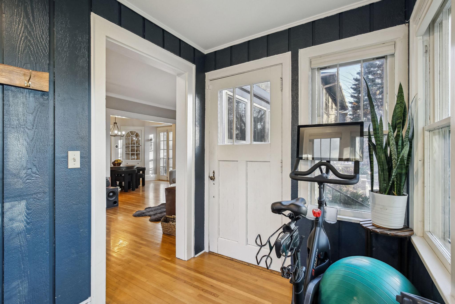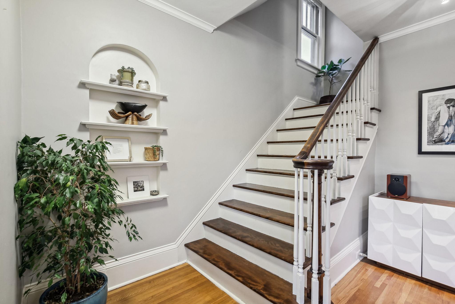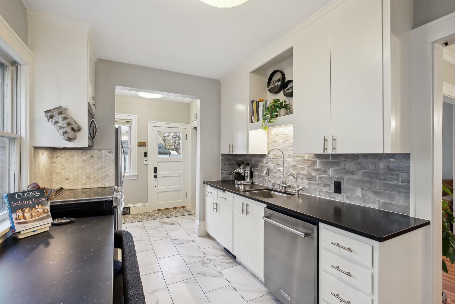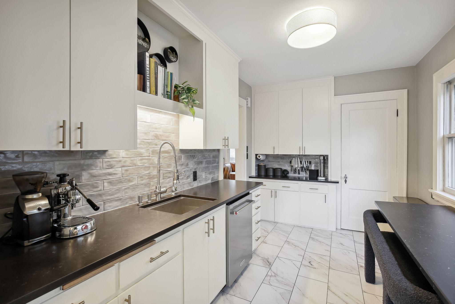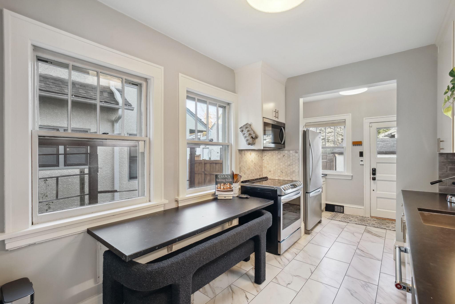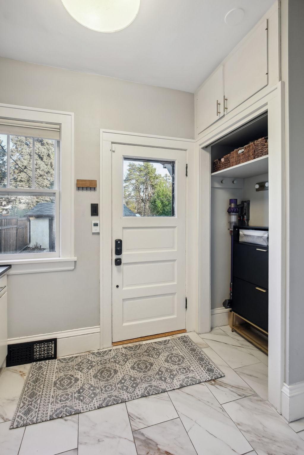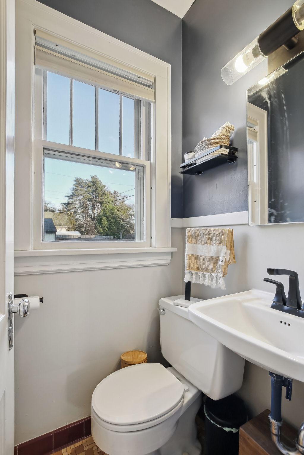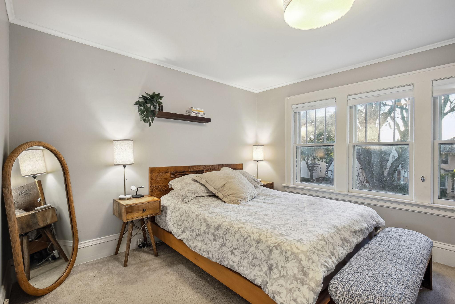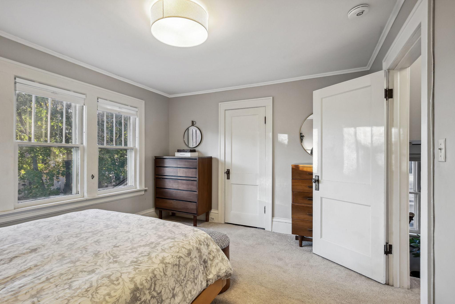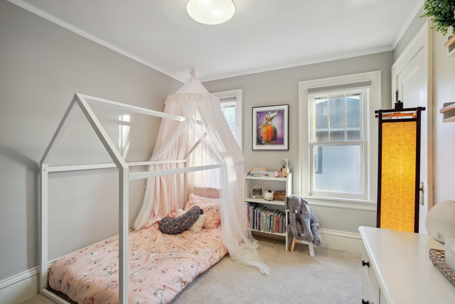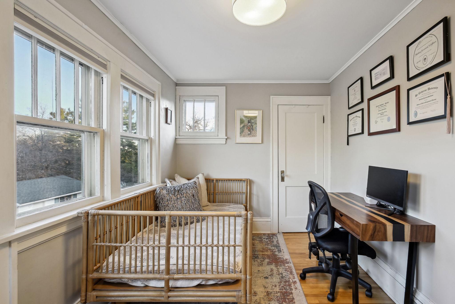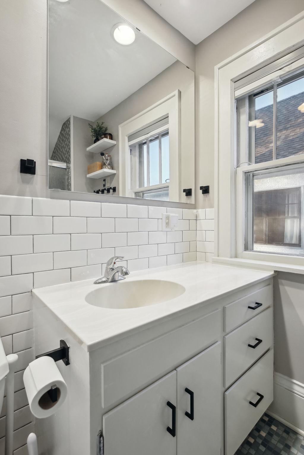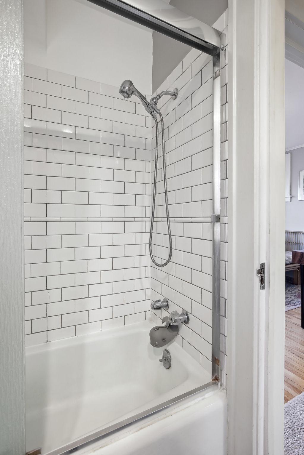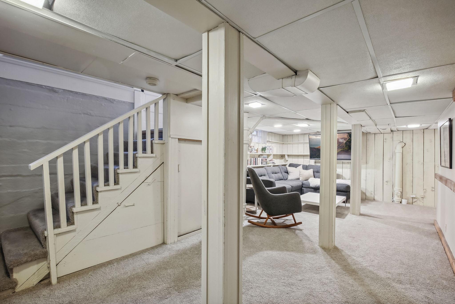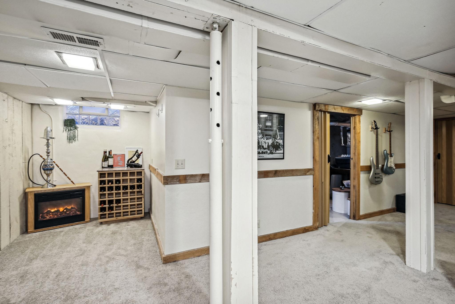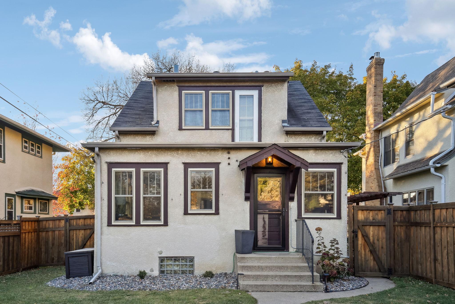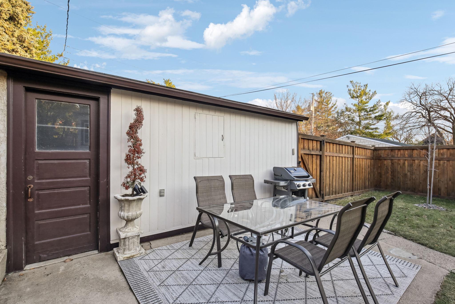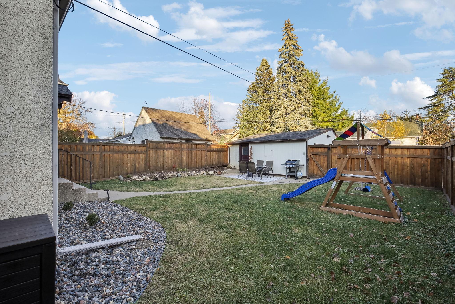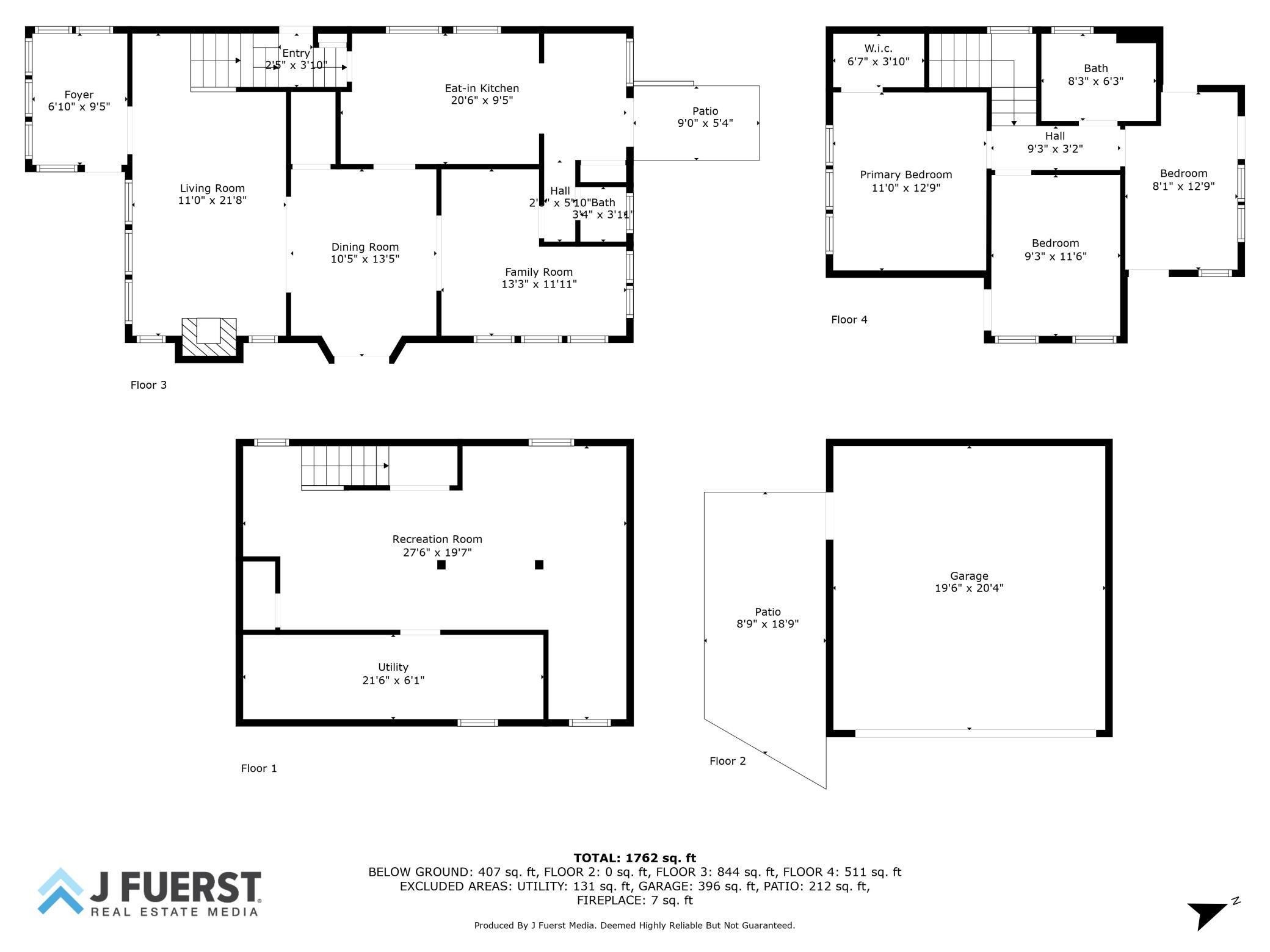
Property Listing
Description
Welcome to storybook living! This stunning 3br, 2ba tutor home is sure to delight! The natural beauty of the hardwood floors, abundant sunlight, built-ins, French doors in the formal dining room and the tranquil fireplace invite you into this elegant home. The main level is open allowing flow for you and your guests from the main living space, to the formal dining area into the back den/bonus space. And you're sure to love the craftsmanship of the staircase. Recent updates to the kitchen include a new backsplash, breakfast bar, SS microwave, countertops, and heated tile floors. To-the-ceiling cabinets allow for optimal storage. You will find three sleeping rooms, all located on the upper level, along with the large recently updated, full bath. The lower level has a second gathering space that can be used however the new homeowner sees fit as well as laundry, mechanicals and storage. Our back you will find a fully fenced yard, 2 car garage and slab patio for your enjoyment Additional improvements to the home include a brand new washer/dryer, mainline sewer repair, chimney repair, new HVAC, and landscaping. New furnace, water heater and reverse osmosis water filtration system all in 2022. NOTE: Stove will be replaced with new prior to move. SALE OF THIS HOME IS CONTINGENT UPON SELLERS FINDING AND SECURING A HOME OF THEIR OWN.Property Information
Status: Active
Sub Type:
List Price: $655,000
MLS#: 6626959
Current Price: $655,000
Address: 5151 Queen Avenue S, Minneapolis, MN 55410
City: Minneapolis
State: MN
Postal Code: 55410
Geo Lat: 44.909109
Geo Lon: -93.309583
Subdivision: Reeve Park 3rd Div
County: Hennepin
Property Description
Year Built: 1916
Lot Size SqFt: 5227.2
Gen Tax: 7152
Specials Inst: 0
High School: ********
Square Ft. Source:
Above Grade Finished Area:
Below Grade Finished Area:
Below Grade Unfinished Area:
Total SqFt.: 2184
Style: Array
Total Bedrooms: 3
Total Bathrooms: 2
Total Full Baths: 1
Garage Type:
Garage Stalls: 2
Waterfront:
Property Features
Exterior:
Roof:
Foundation:
Lot Feat/Fld Plain:
Interior Amenities:
Inclusions: ********
Exterior Amenities:
Heat System:
Air Conditioning:
Utilities:


