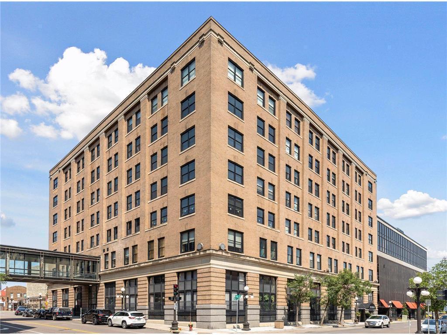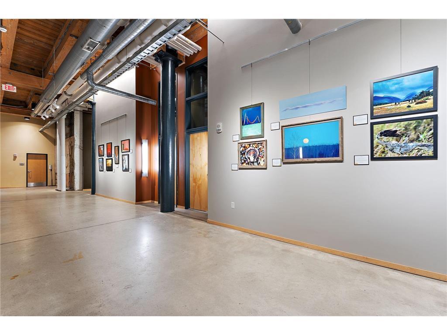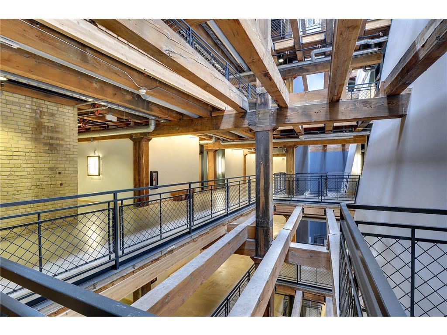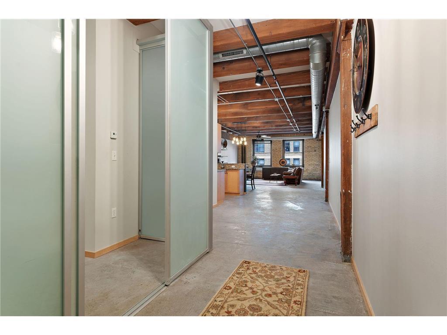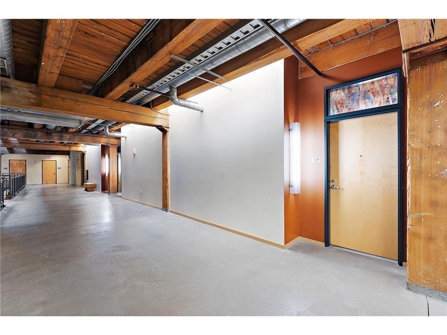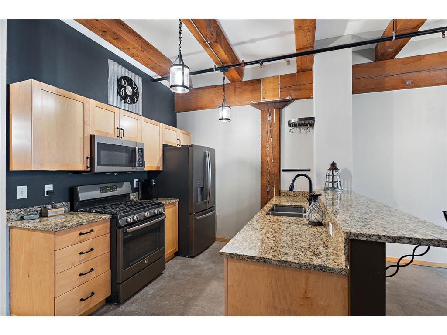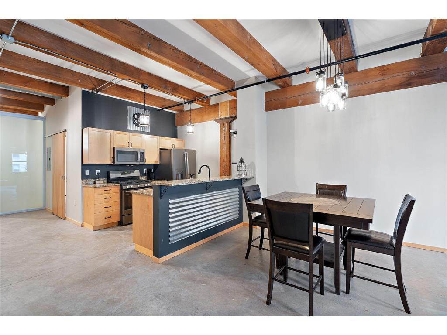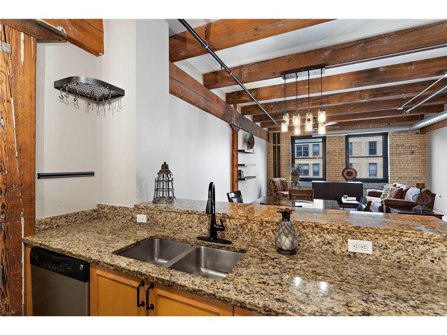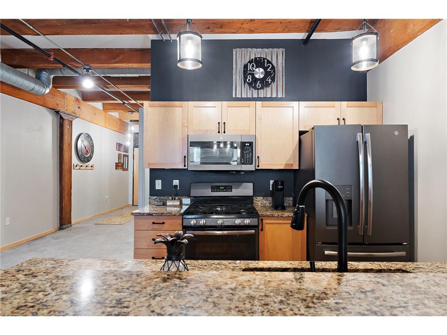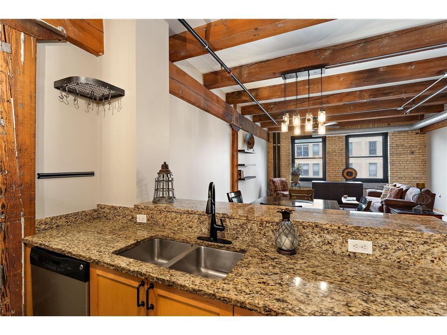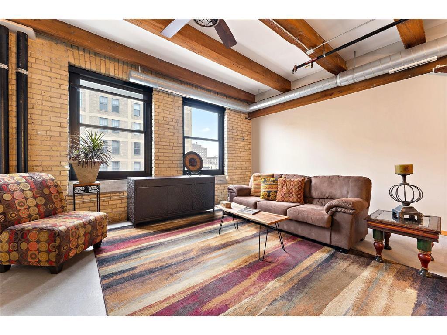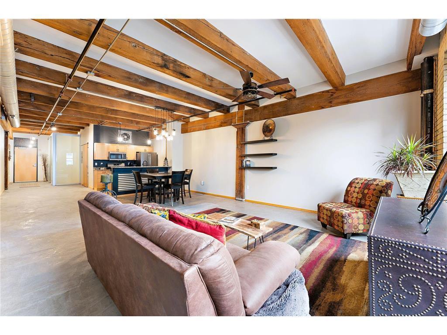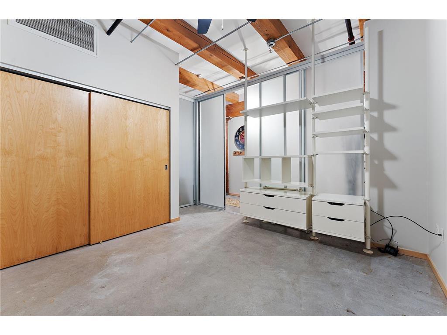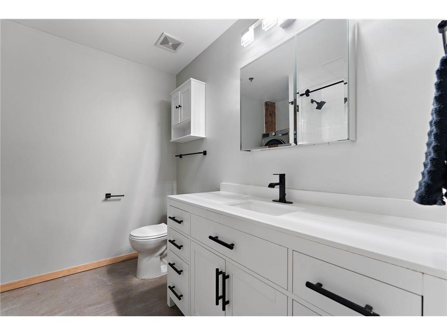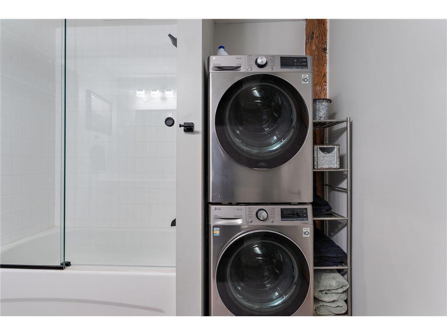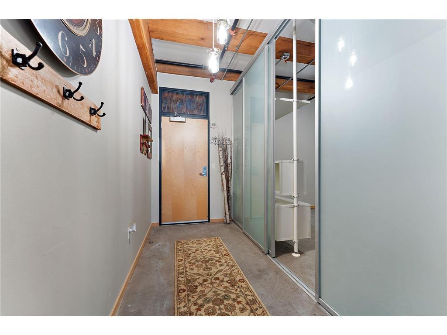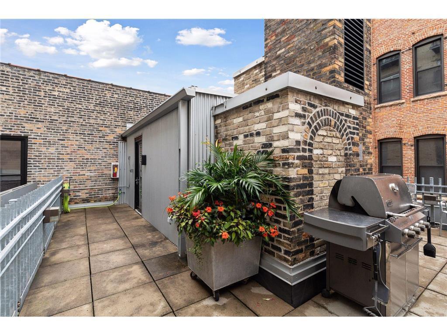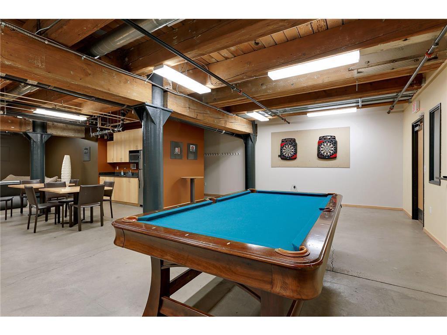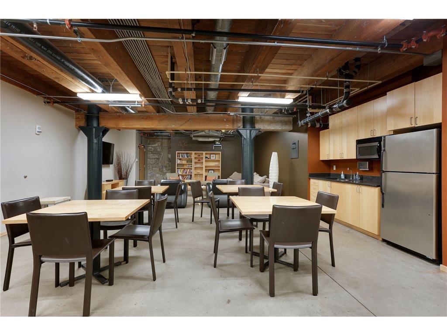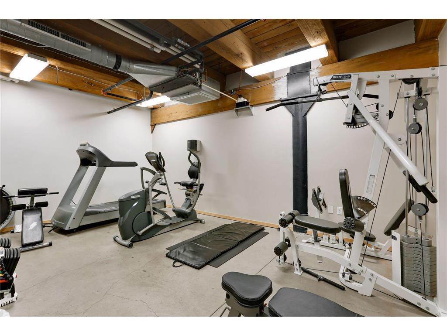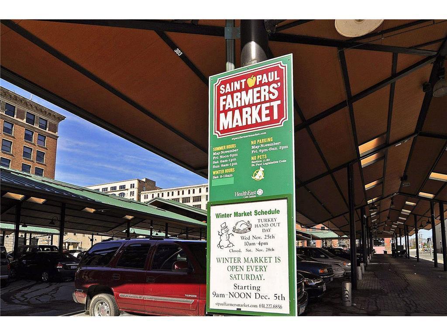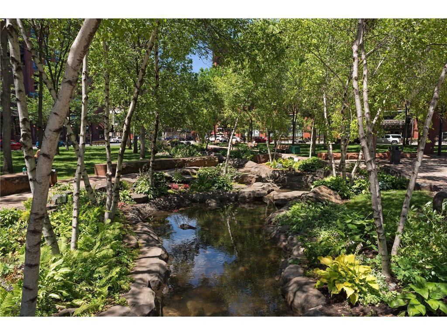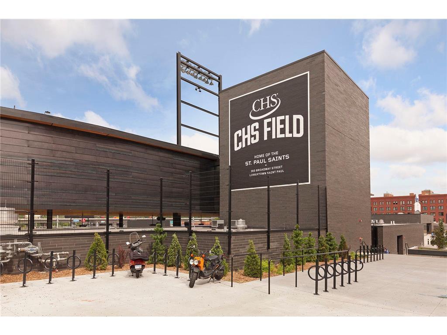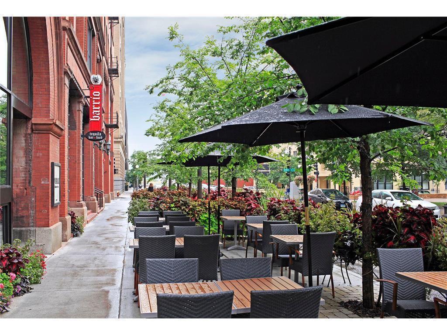
Property Listing
Description
Motivated sellers! HOA Dues include everything except electric, including covered ramp parking, internet, cable, heat, gas, water, sewer, sanitation and more! Owner is a licensed Realtor for the state of MN. All listing information deemed reliable but not guaranteed. Buyers and Buyers Agent to verify all dimensions, spec’s and HOA information. Common area information: Exercise Room (G Level), Community Room (G Level), Community roof top patio (2nd Level). Skyway access (2nd Level) Please reach out to the listing agent, Joanna Tacheny, with any questions or comments. Furniture in unit is available for sale and negotiable. PLEASE LEAVE THE HALLWAY LIGHT ON. Owner is out of state. Public: HOA dues include covered ramp parking, heat, internet, cable, gas, water, sewer sanitation, amenities and more! ,Loft style living with open floor plan, in the heart of St Paul's historic Lowertown area. South facing with amazing views of Mears Park and the St Paul Skyline. True loft feel with industrial elements and all original exposed brick, wooden beams, piping and concrete floors. Kitchen has beautiful granite countertops and stainless steel appliances. Bedroom has built in shelving, with dresser drawers. Renovated bathroom and new Washer/Dryer. Enjoy the RPL roof top patio! Just steps from your front door are some of the city's most popular attractions including the Saint Paul Farmer's Market, Mears Park (weekly summer concerts), CHS Field, Light Rail, Union Depot and many unique lowertown restaurants within walking distance RPL is Skyway connected! Various artists display their artwork with complimentary owners’ receptions in the 1st floor galley.Property Information
Status: Active
Sub Type:
List Price: $240,000
MLS#: 6626917
Current Price: $240,000
Address: 406 Wacouta Street, 505, Saint Paul, MN 55101
City: Saint Paul
State: MN
Postal Code: 55101
Geo Lat: 44.95066
Geo Lon: -93.087792
Subdivision: Cic 687 River Park Lofts Condo
County: Ramsey
Property Description
Year Built: 1905
Lot Size SqFt: 0
Gen Tax: 3660
Specials Inst: 0
High School: ********
Square Ft. Source:
Above Grade Finished Area:
Below Grade Finished Area:
Below Grade Unfinished Area:
Total SqFt.: 1056
Style: (CC) High Rise (4+ Levels)
Total Bedrooms: 1
Total Bathrooms: 1
Total Full Baths: 1
Garage Type:
Garage Stalls: 1
Waterfront:
Property Features
Exterior:
Roof:
Foundation:
Lot Feat/Fld Plain:
Interior Amenities:
Inclusions: ********
Exterior Amenities:
Heat System:
Air Conditioning:
Utilities:


