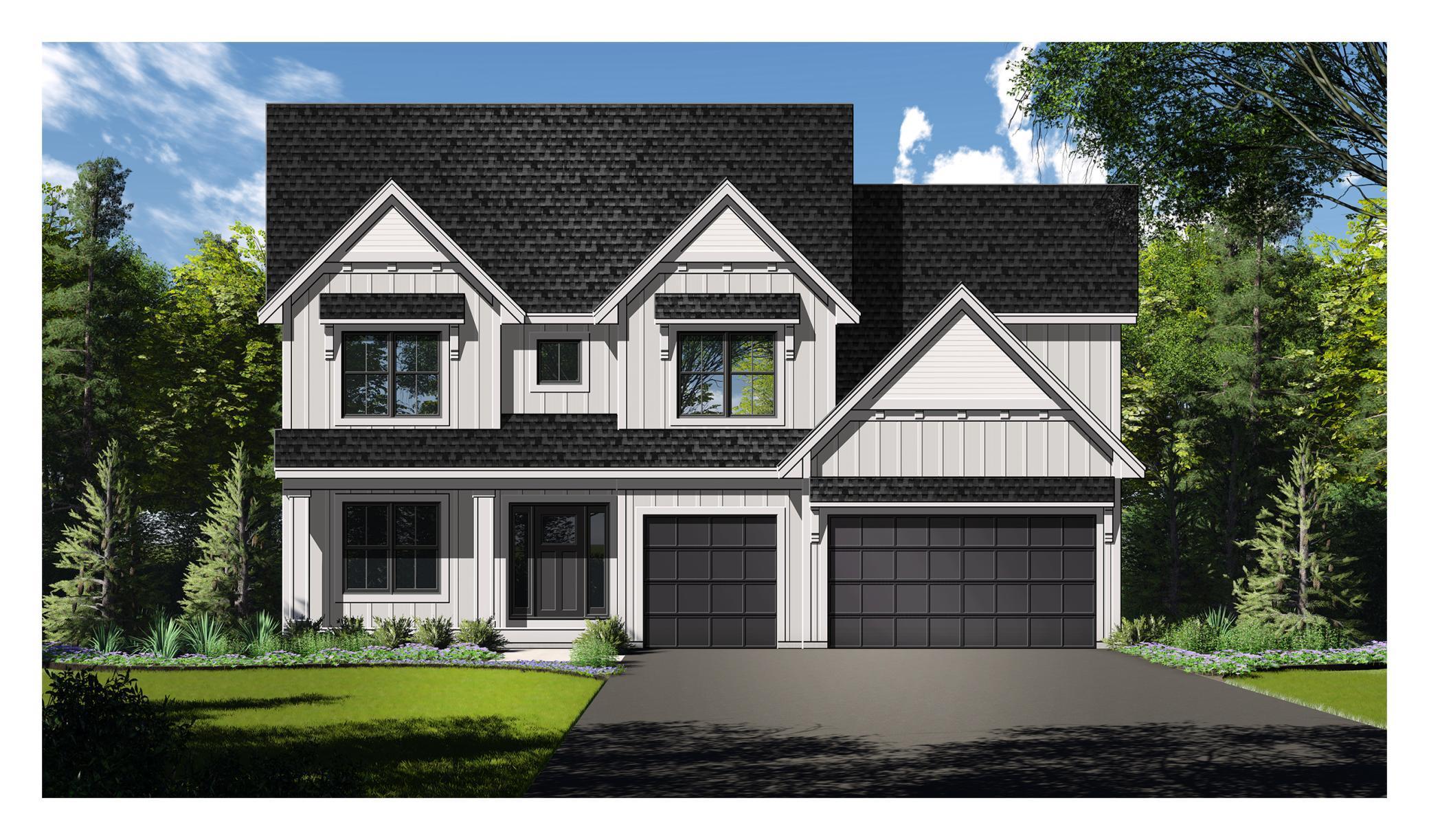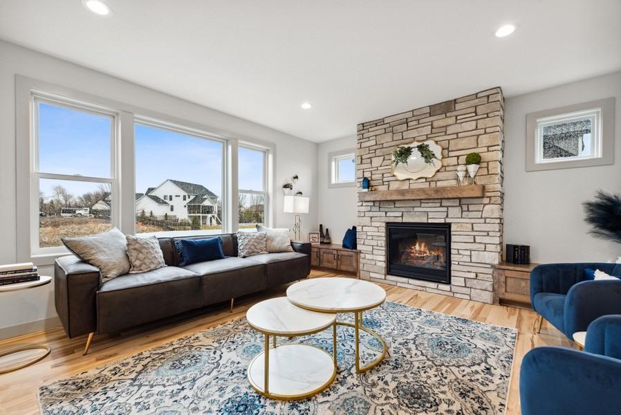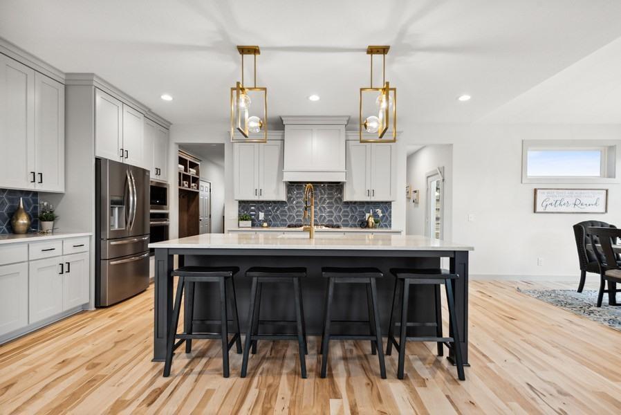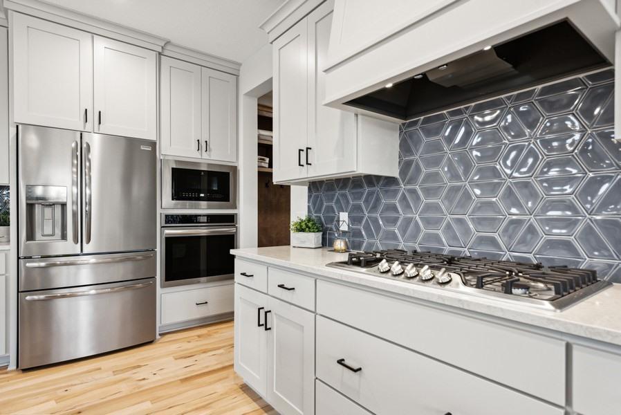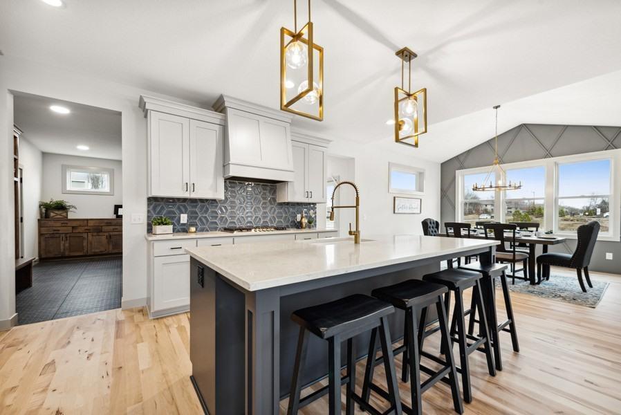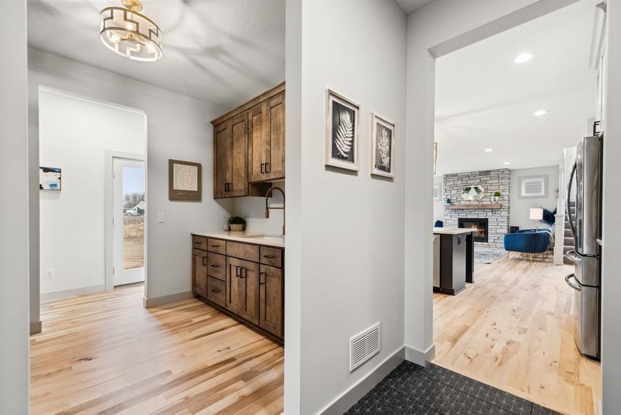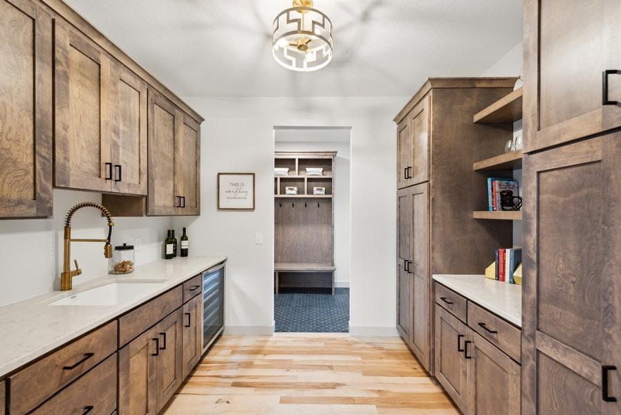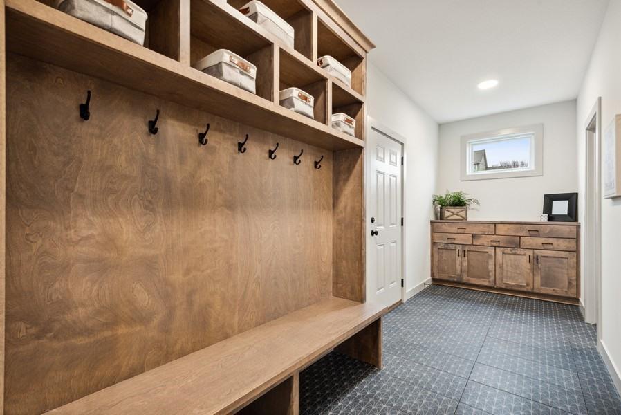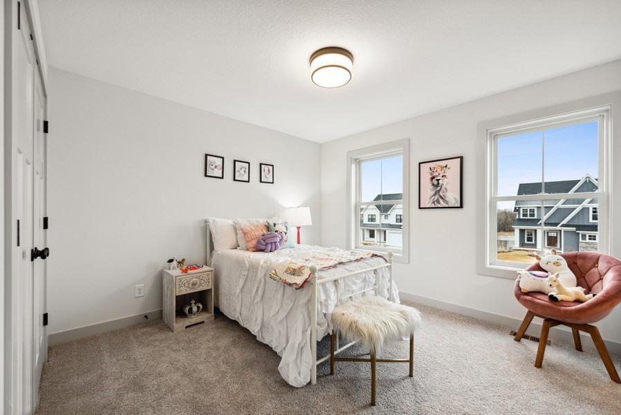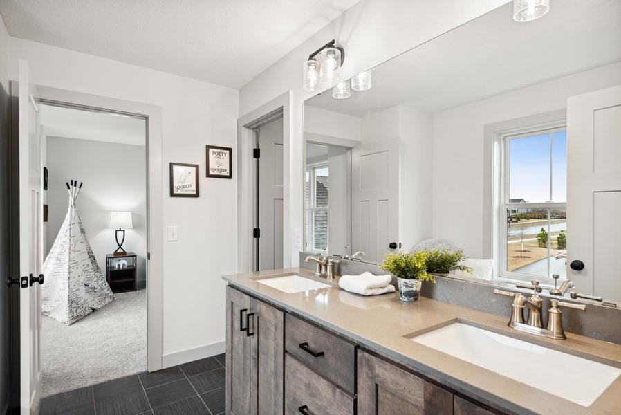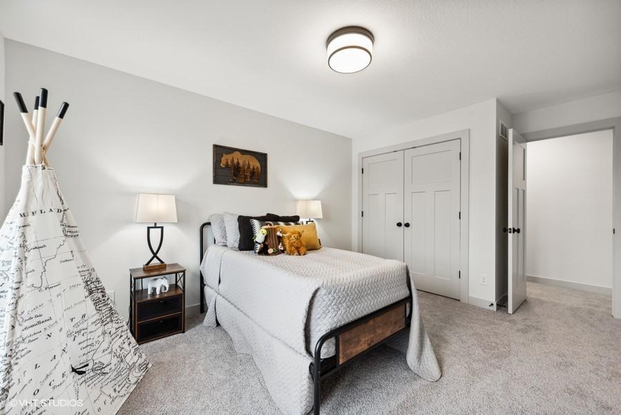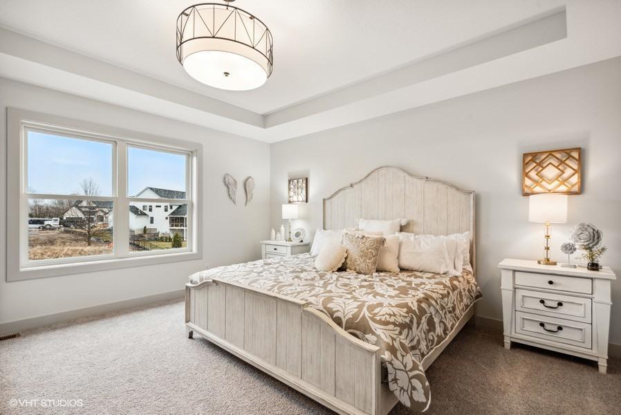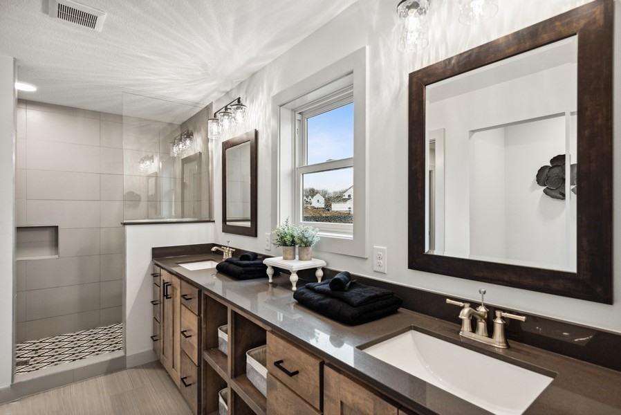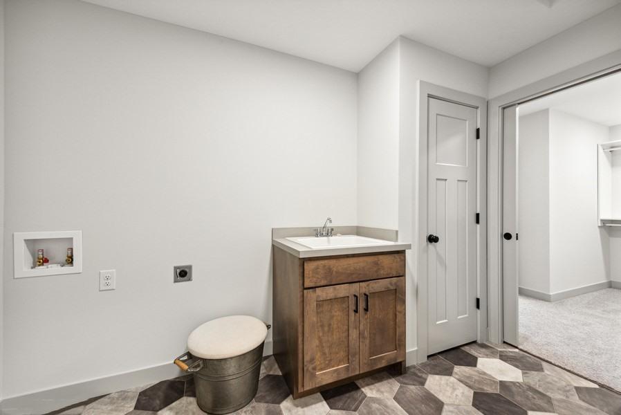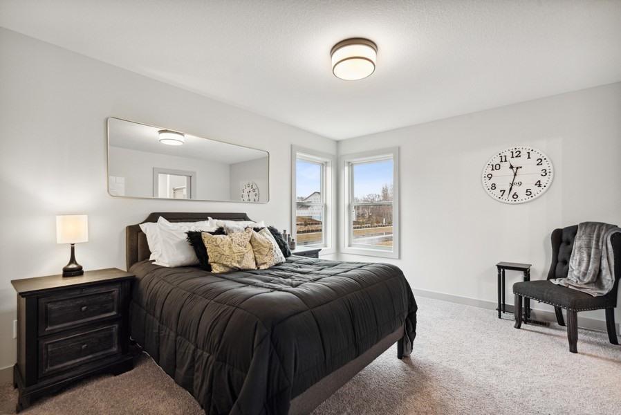
Property Listing
Description
Featuring our Watkins Model, with 4,288 square feet of thoughtfully designed living space, this model features five spacious bedrooms and 5 baths. This Watkins a two-story layout includes a finished walk out lower basement. The main floor's open-concept design connects the living, dining, and kitchen areas,. This home features a working walk-through pantry , custom kitchen with upgraded appliances and painted cabinets along with a Wood Hood. The Great Room showcases prefinished wood floors along with a gas burning fireplace The upper level is home to the luxurious master suite, complete with a private bath . Four additional bedrooms, a Junior Suite, Jack and Jill bathrooms with a second-floor laundry room. In the Lower Level, you'll find an additional fireplace, Large Rec Room and 5th Bedroom. A three-car garage, the Watkins offers generous storage and parking options Parade of Homes Model completed in March 2025, available to close May 2025Property Information
Status: Active
Sub Type:
List Price: $1,069,900
MLS#: 6626719
Current Price: $1,069,900
Address: 7328 Ambercrest Curve, Inver Grove Heights, MN 55077
City: Inver Grove Heights
State: MN
Postal Code: 55077
Geo Lat: 44.843302
Geo Lon: -93.090543
Subdivision: Peltier Reserve
County: Dakota
Property Description
Year Built: 2025
Lot Size SqFt: 9583.2
Gen Tax: 0
Specials Inst: 0
High School: ********
Square Ft. Source:
Above Grade Finished Area:
Below Grade Finished Area:
Below Grade Unfinished Area:
Total SqFt.: 4582
Style:
Total Bedrooms: 5
Total Bathrooms: 5
Total Full Baths: 2
Garage Type:
Garage Stalls: 3
Waterfront:
Property Features
Exterior:
Roof:
Foundation:
Lot Feat/Fld Plain: Array
Interior Amenities:
Inclusions: ********
Exterior Amenities:
Heat System:
Air Conditioning:
Utilities:


