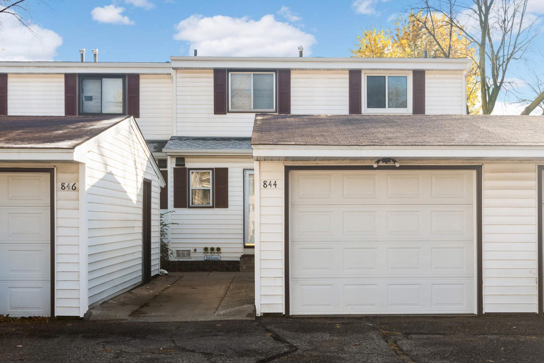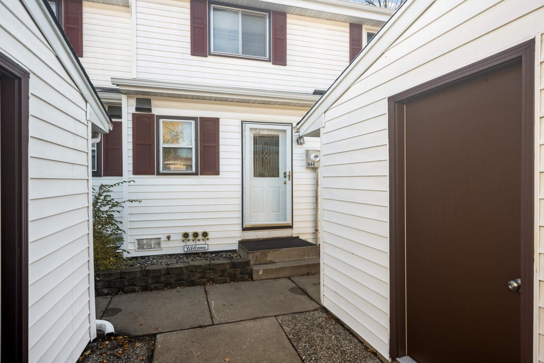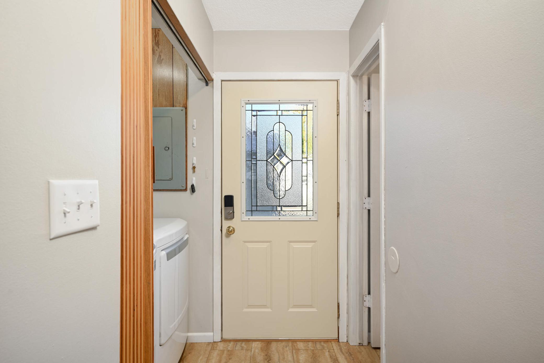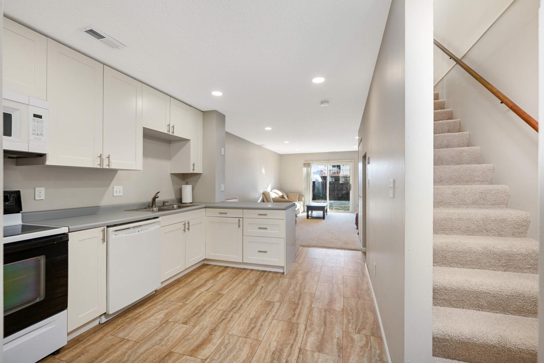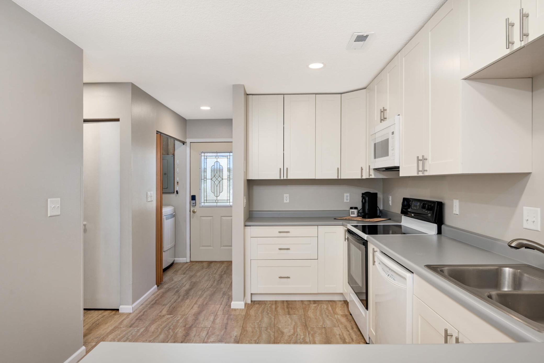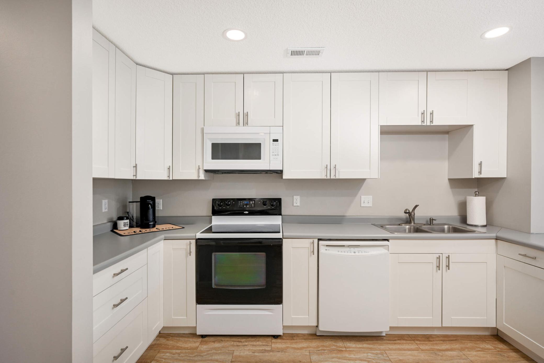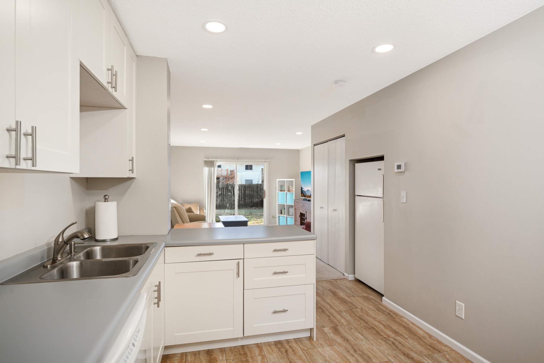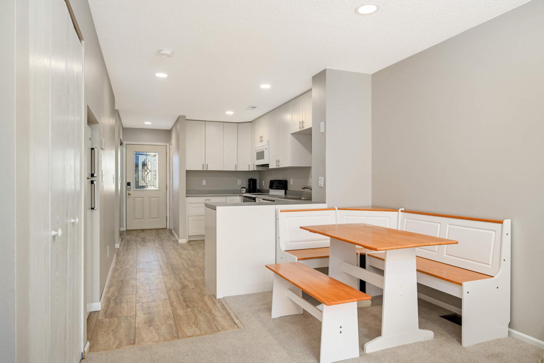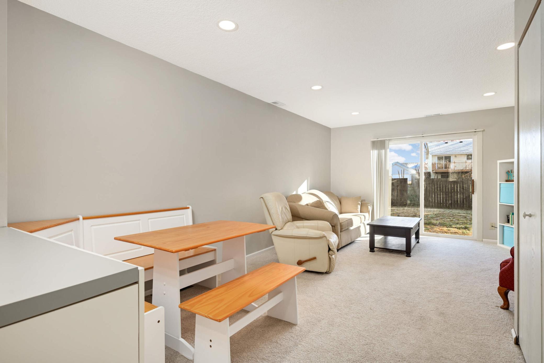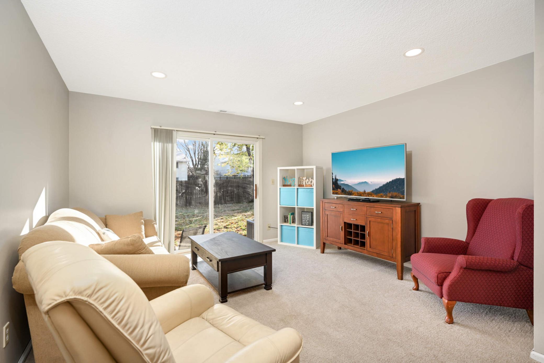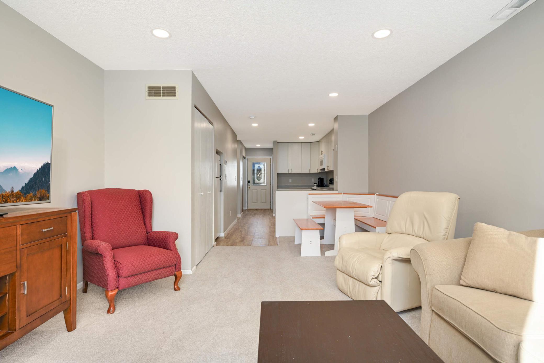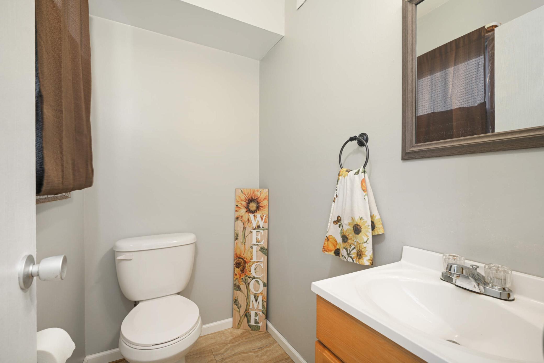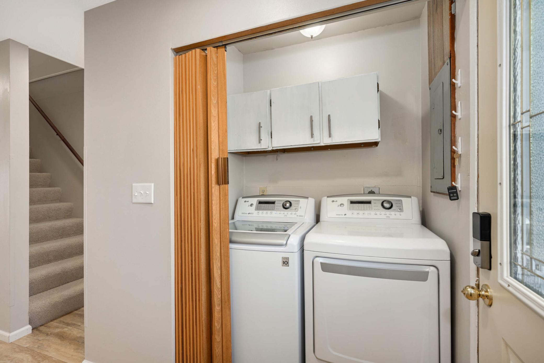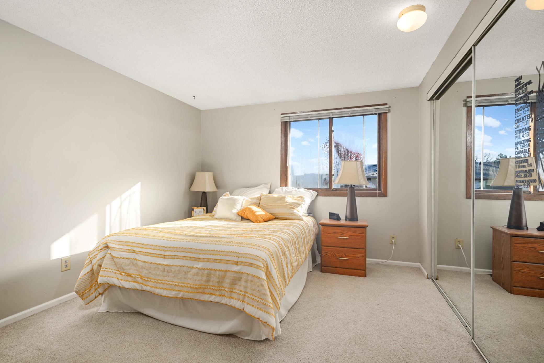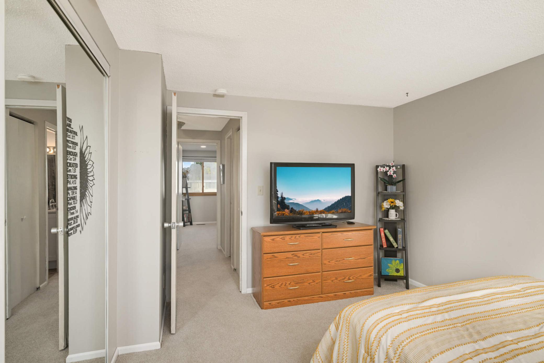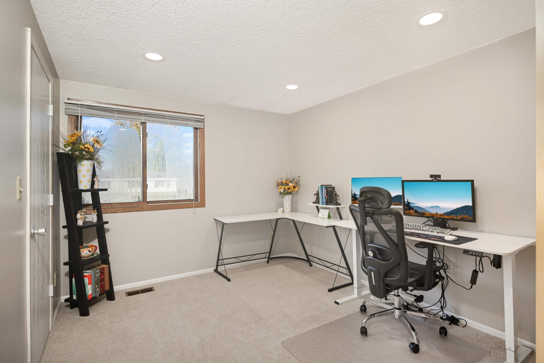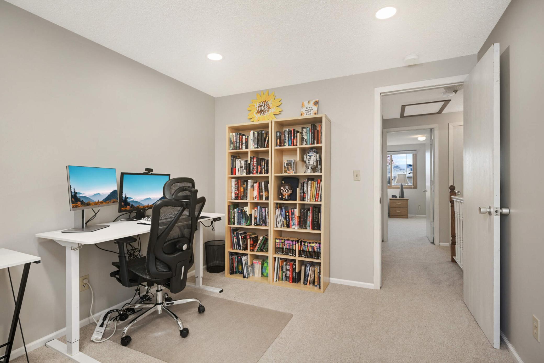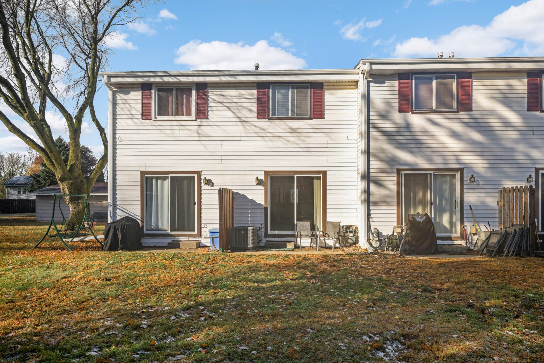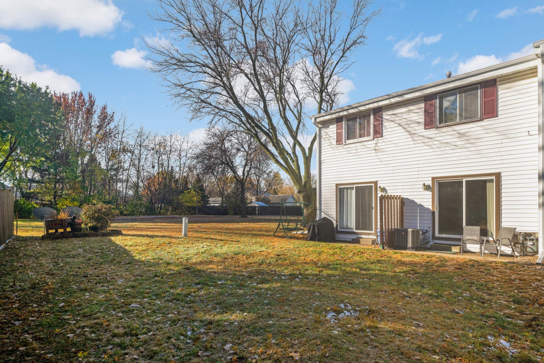
Property Listing
Description
Charming & Renovated Townhouse in Twin Cities Suburbs! Welcome to this beautifully updated townhouse located in the heart of the Twin Cities suburbs! This well-loved home has been thoughtfully renovated and is ready for its next chapter. Recent updates include a fully remodeled kitchen with modern finishes, all-new flooring throughout, and a fresh coat of paint in every room, giving the entire home a bright and inviting feel. The layout is both spacious and functional, with generous living areas perfect for relaxing or entertaining. Upstairs, you'll find cozy bedrooms that provide the ideal retreat after a long day. The newly replaced roof, completed within the last year, adds extra peace of mind, ensuring this home is as low-maintenance as it is stylish. Located in a friendly neighborhood with easy access to park, shopping, and dining, this townhouse offers suburban convenience just minutes from the Twin Cities. Don't miss the chance to make this move-in ready, lovingly cared-for home yours! **Key Features:** - Renovated kitchen - All-new flooring through this home - Freshly painted interiors - Brand new roof (2023) - New vanity and sink in upstairs bathroom - Convenient location near parks, shops, and restaurants This one won't last long! Schedule your showing today and experience everything this wonderful townhouse has to offer.Property Information
Status: Active
Sub Type:
List Price: $205,000
MLS#: 6626707
Current Price: $205,000
Address: 844 Woodgate Drive, 212, Saint Paul, MN 55127
City: Saint Paul
State: MN
Postal Code: 55127
Geo Lat: 45.040289
Geo Lon: -93.06518
Subdivision: Cic 428 Willows On Woodgate
County: Ramsey
Property Description
Year Built: 1981
Lot Size SqFt: 26571.6
Gen Tax: 1840
Specials Inst: 0
High School: ********
Square Ft. Source:
Above Grade Finished Area:
Below Grade Finished Area:
Below Grade Unfinished Area:
Total SqFt.: 1032
Style:
Total Bedrooms: 2
Total Bathrooms: 2
Total Full Baths: 1
Garage Type:
Garage Stalls: 1
Waterfront:
Property Features
Exterior:
Roof:
Foundation:
Lot Feat/Fld Plain:
Interior Amenities:
Inclusions: ********
Exterior Amenities:
Heat System:
Air Conditioning:
Utilities:


