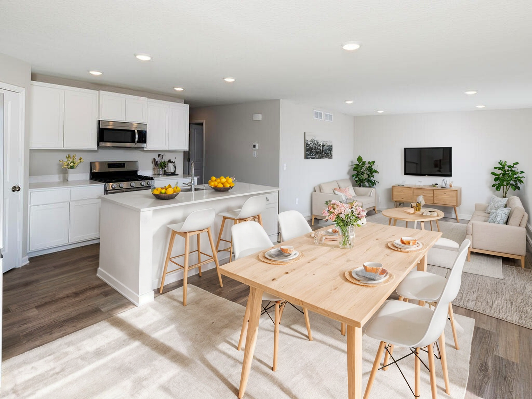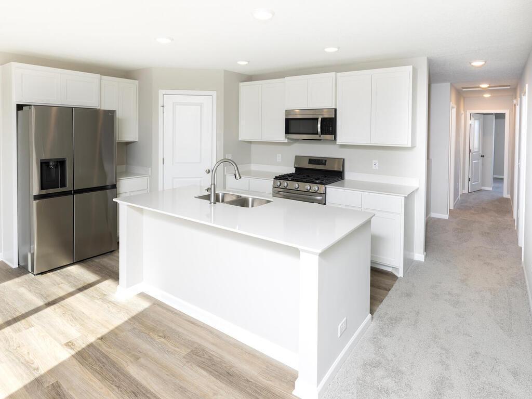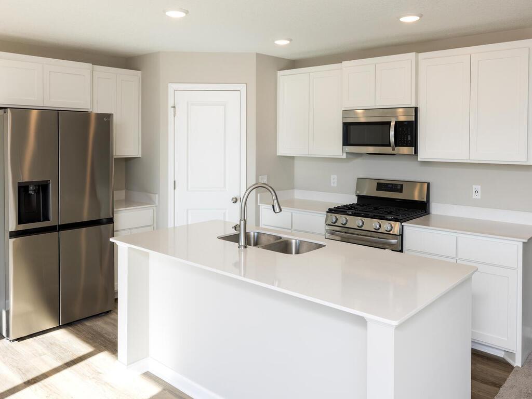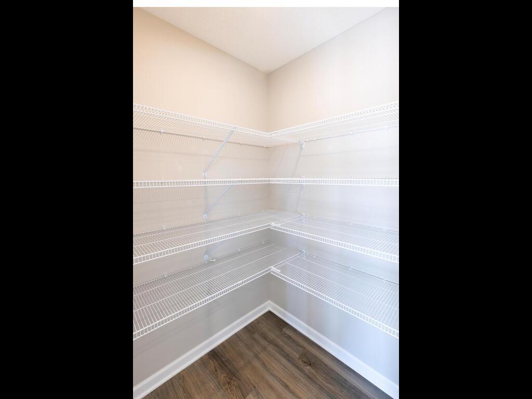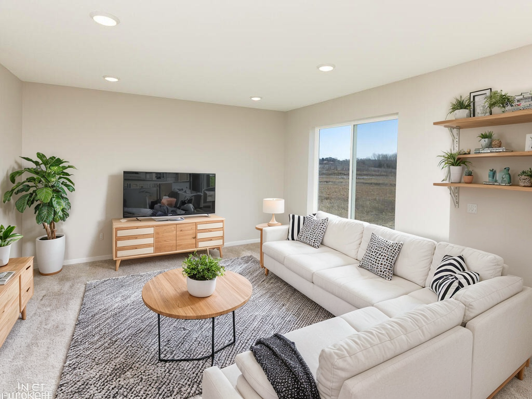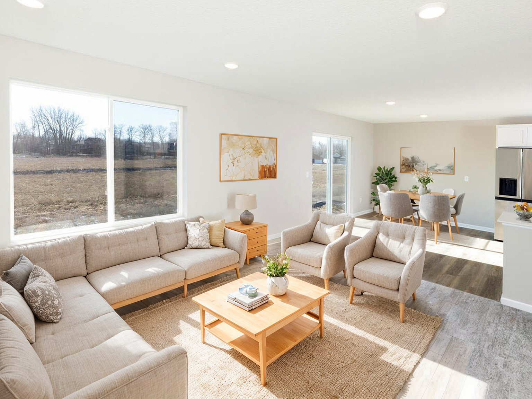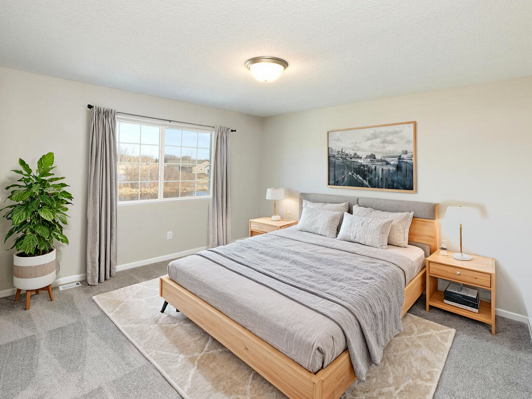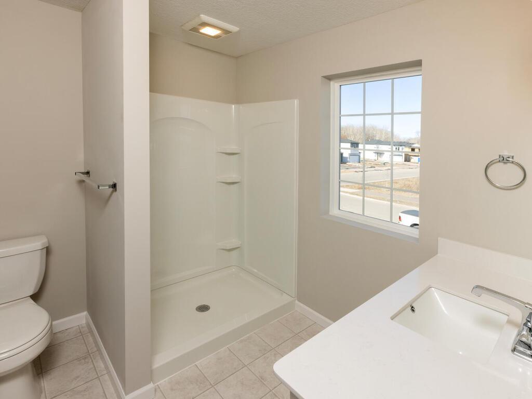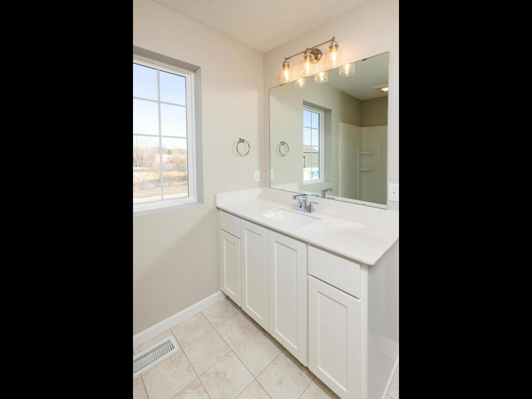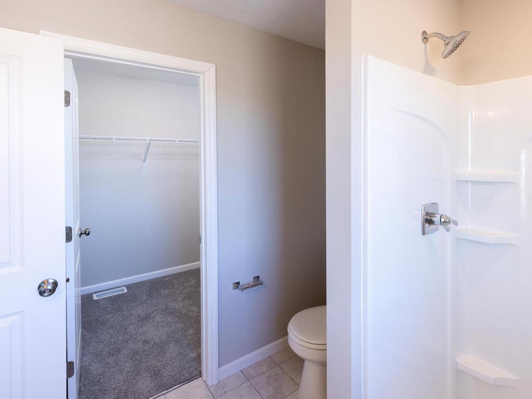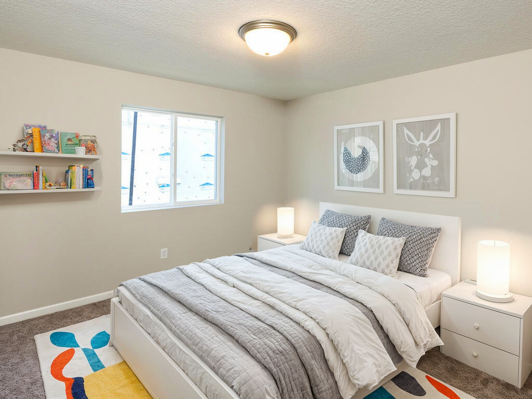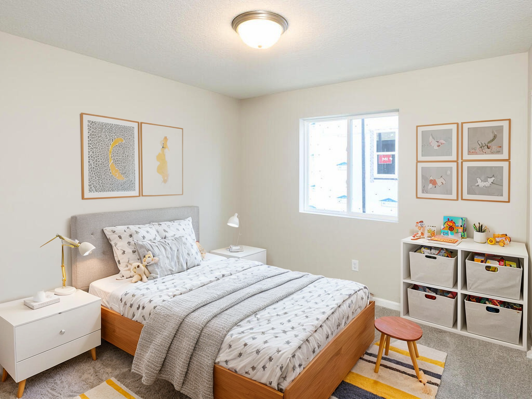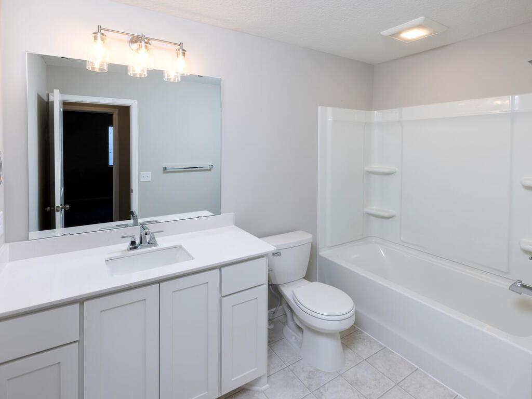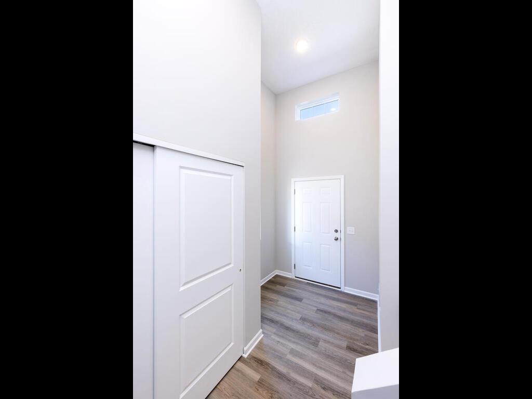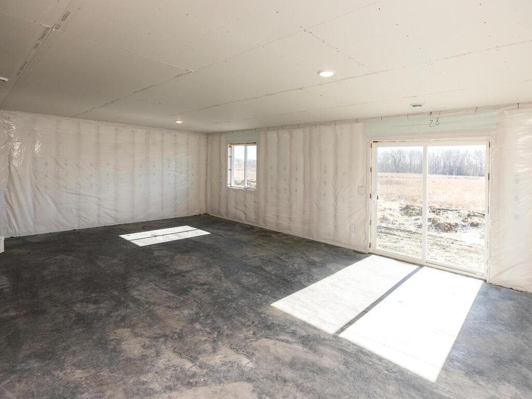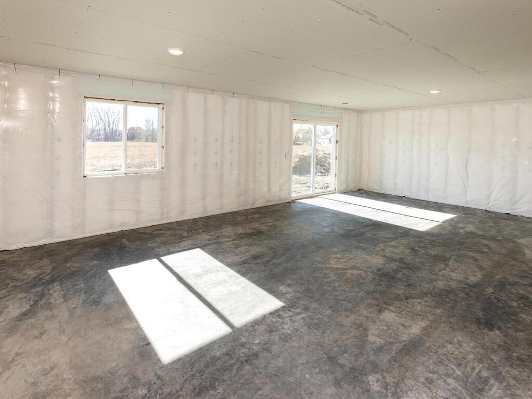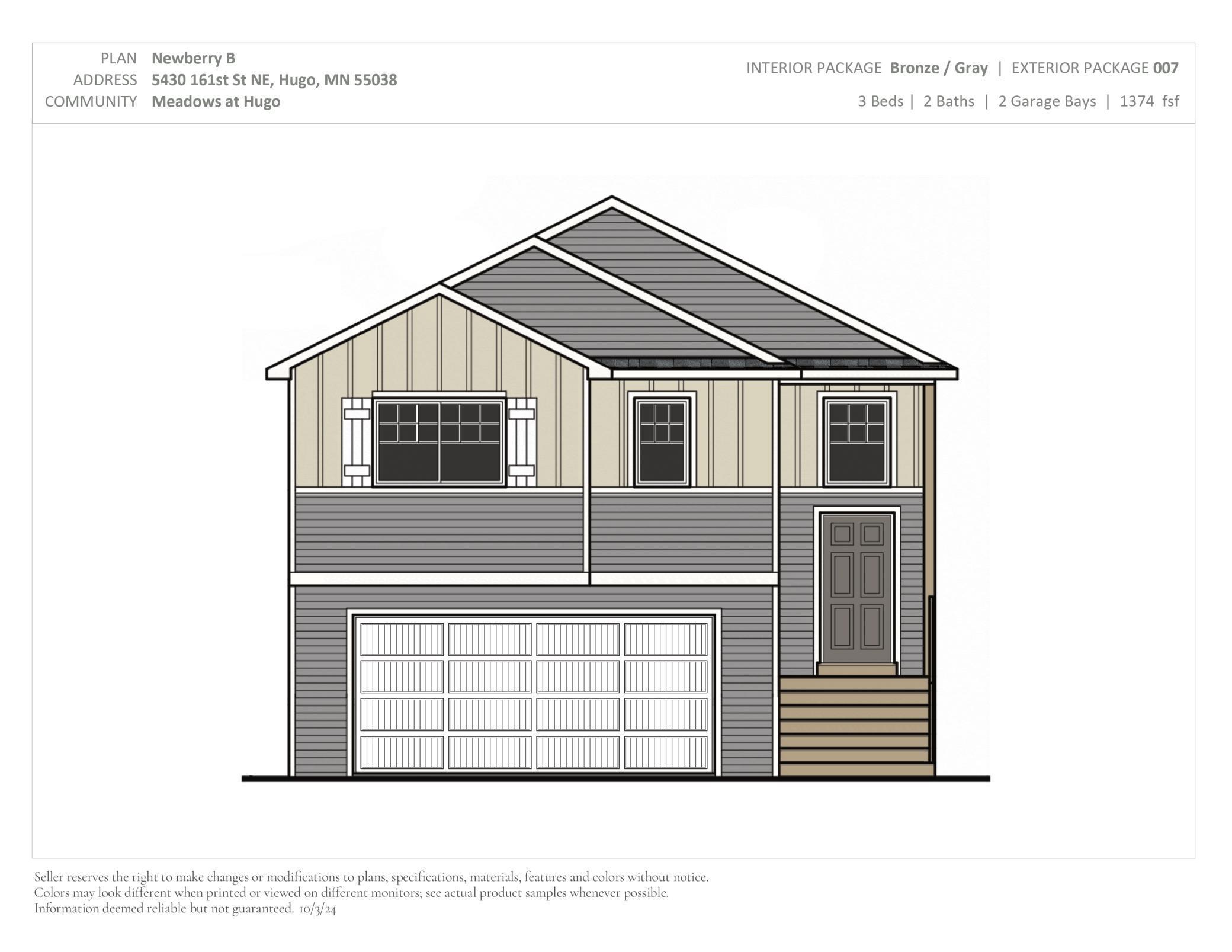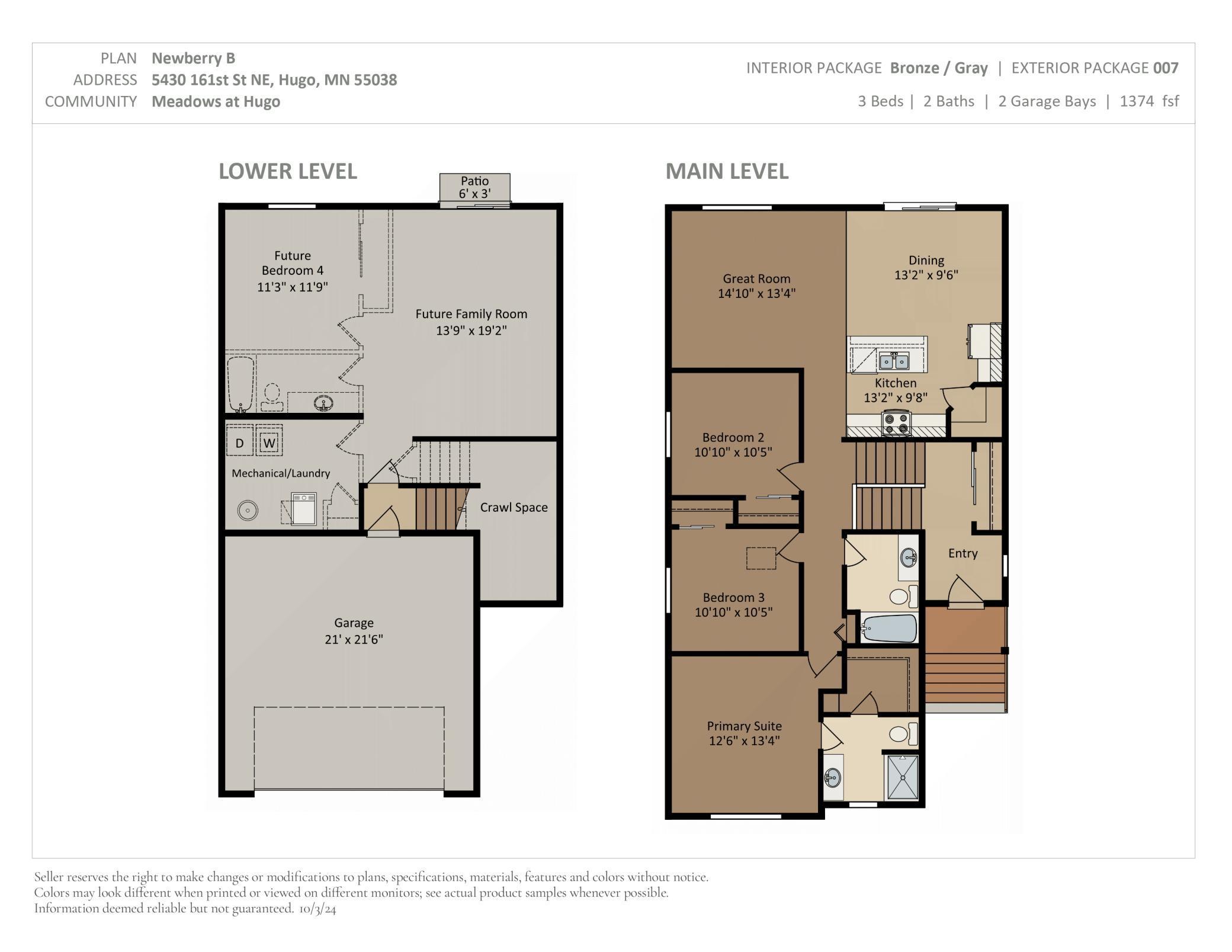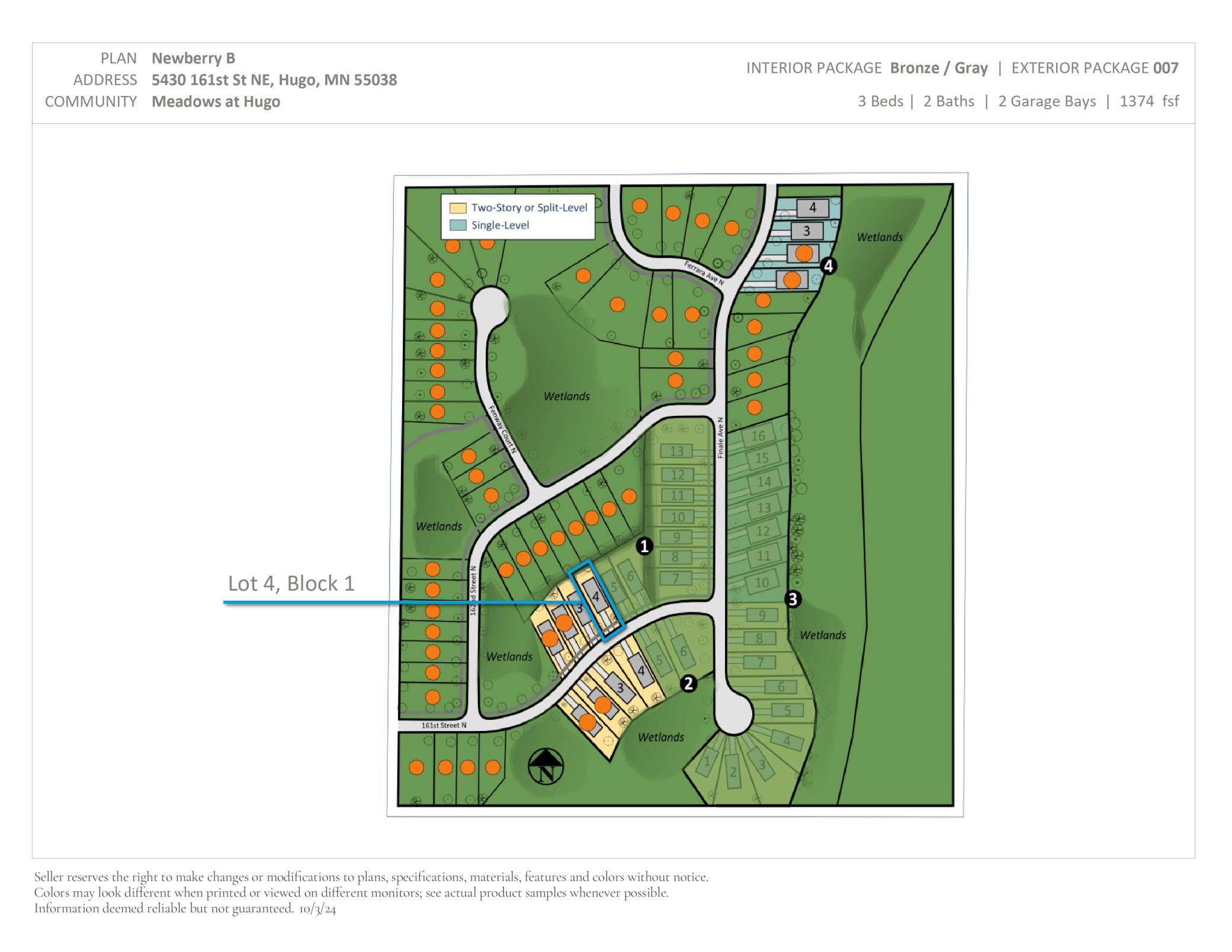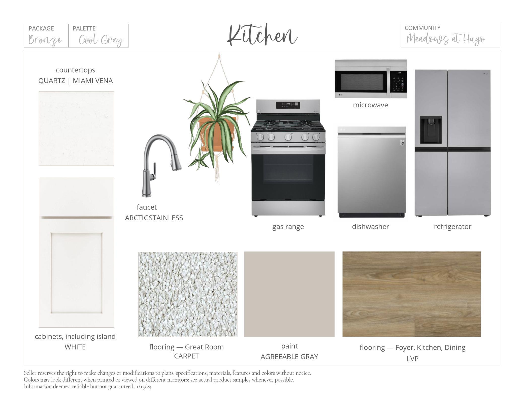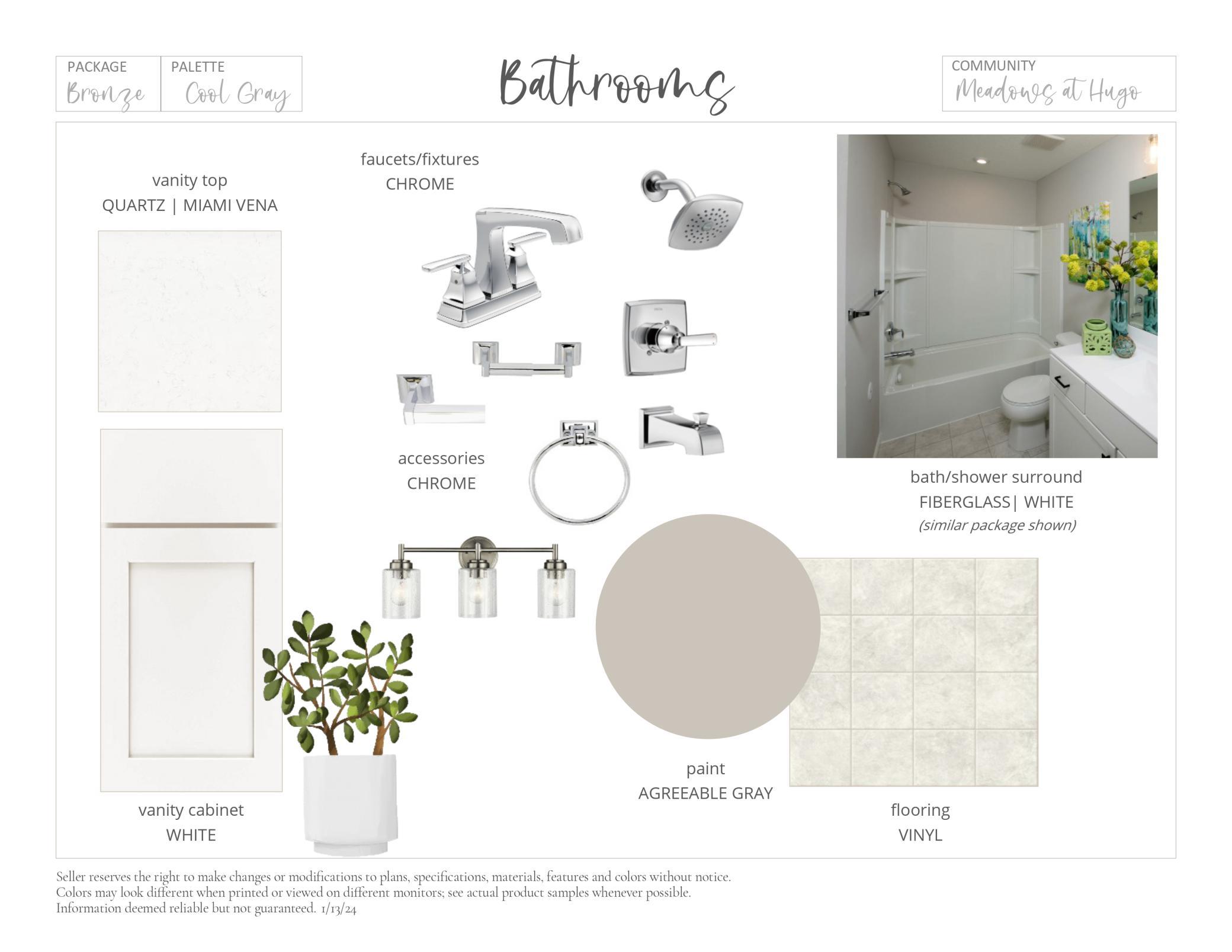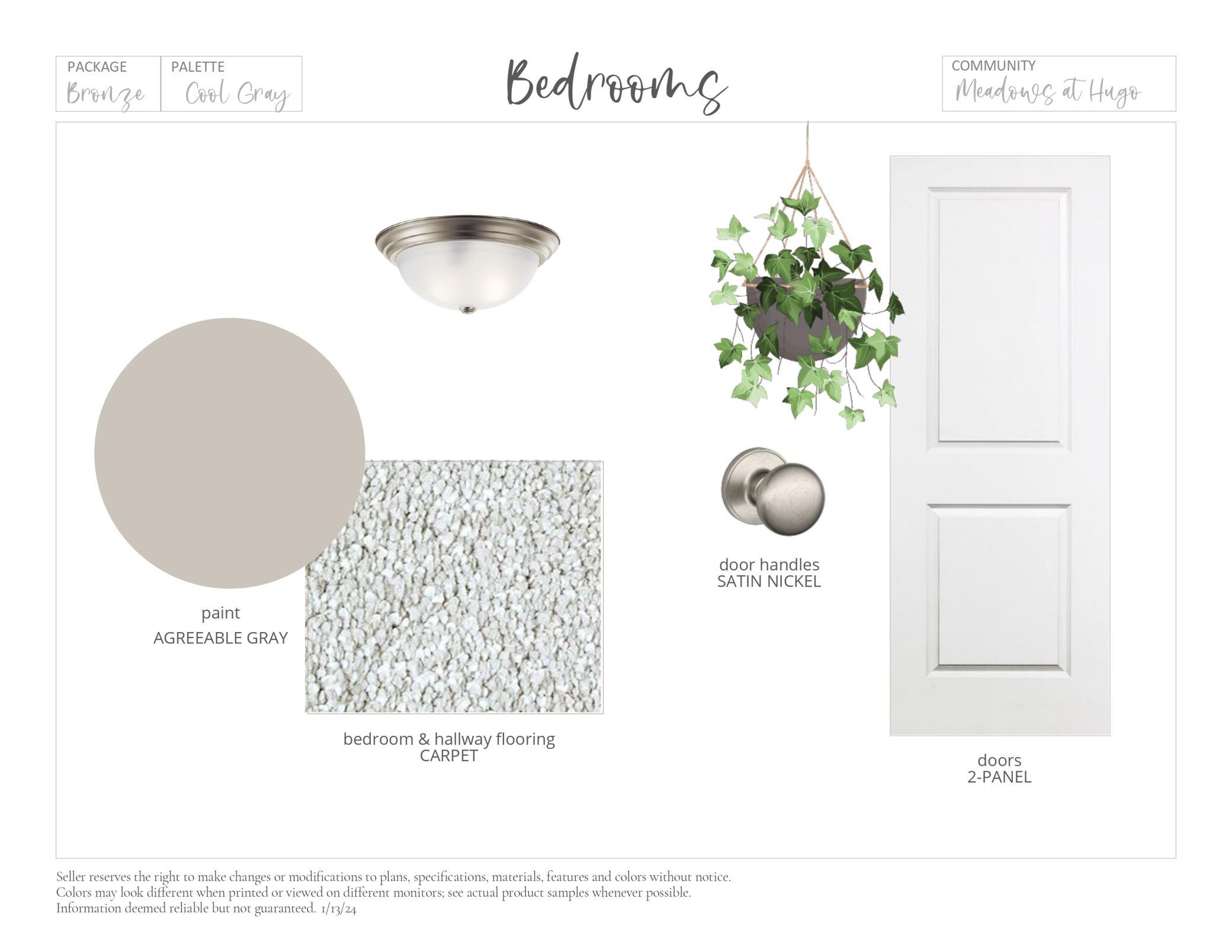
Property Listing
Description
Split Level Single Family home currently under construction with a February completion! The Newberry floor plan features an Open Concept Main Living Area, 3 Bedrooms, 2 Bathrooms, and a 2 Car Garage! Beautiful Two Story Foyer! Unfinished Walkout Lower Level offers space for future Family Room, 4th Bedroom, and 3rd Bathroom. The Primary Suite includes a Private Bathroom and Walk In Closet! The Kitchen includes a walk in pantry, quartz countertops, white cabinets, stainless steel appliances, and expansive center island. No homeowners association or dues! Sod and Irrigation included! No changes or modifications can be made to the selections or floor plan. Photos and renderings may not depict actual plan, materials, & finishes may vary. All measurements are approximate. Inquire about Seller's contribution to closing costs using their preferred lender & title company. Property taxes to be determined. ***MUST USE GPS COORDINATES 45°10'55.6"N 92°59'54.9"W, address will not take you to house yet***Property Information
Status: Active
Sub Type:
List Price: $370,900
MLS#: 6626663
Current Price: $370,900
Address: 5430 161st Street N, Hugo, MN 55038
City: Hugo
State: MN
Postal Code: 55038
Geo Lat: 45.182786
Geo Lon: -92.997359
Subdivision:
County: Washington
Property Description
Year Built: 2025
Lot Size SqFt: 6098.4
Gen Tax: 0
Specials Inst: 0
High School: ********
Square Ft. Source:
Above Grade Finished Area:
Below Grade Finished Area:
Below Grade Unfinished Area:
Total SqFt.: 2228
Style: (SF) Single Family
Total Bedrooms: 3
Total Bathrooms: 2
Total Full Baths: 1
Garage Type:
Garage Stalls: 2
Waterfront:
Property Features
Exterior:
Roof:
Foundation:
Lot Feat/Fld Plain: Array
Interior Amenities:
Inclusions: ********
Exterior Amenities:
Heat System:
Air Conditioning:
Utilities:


