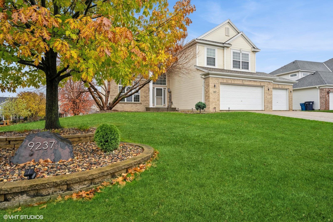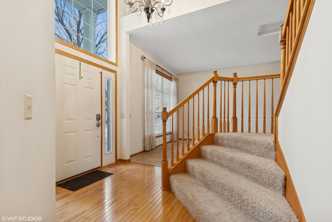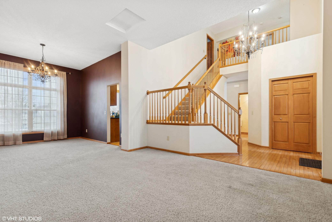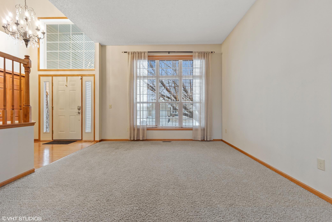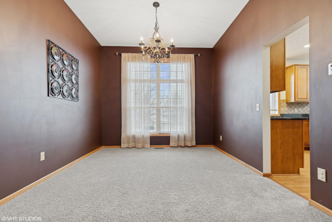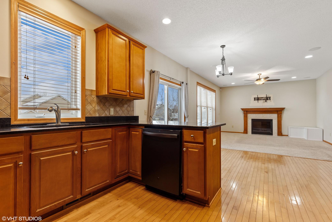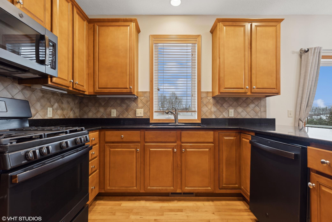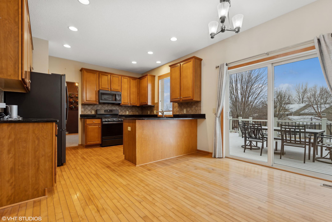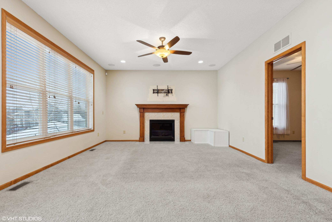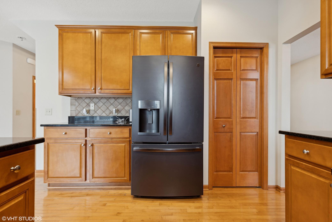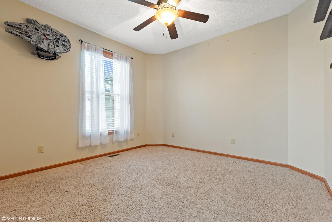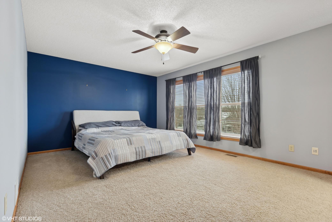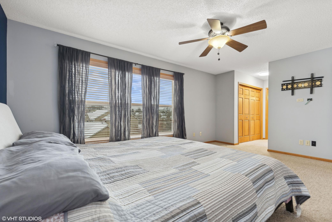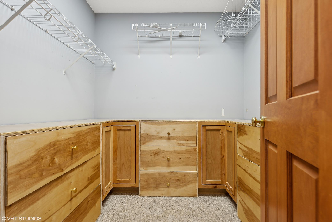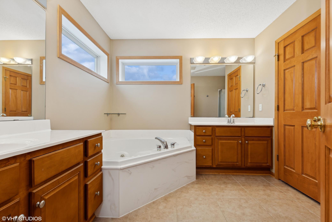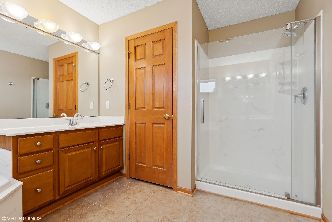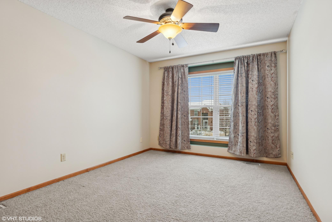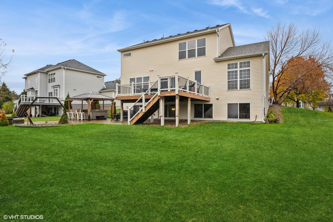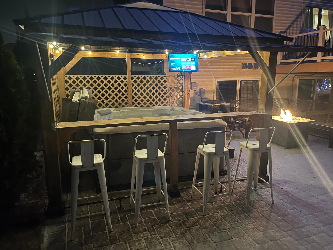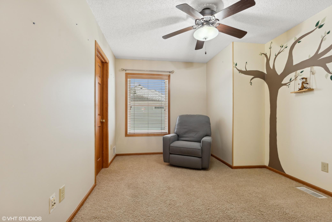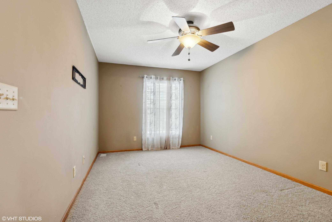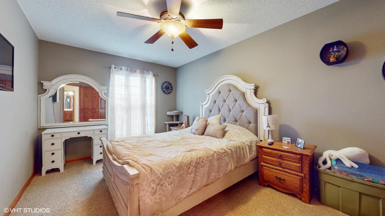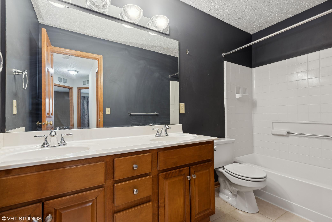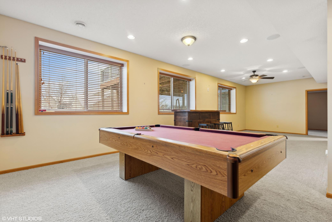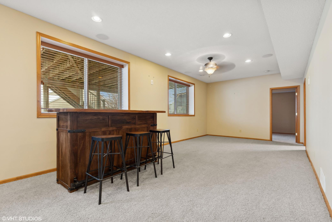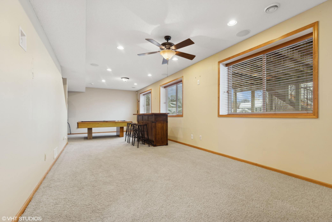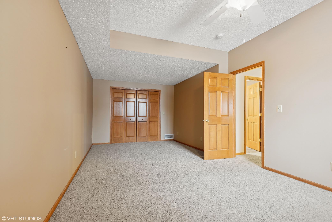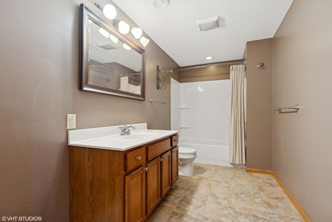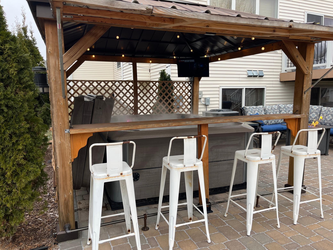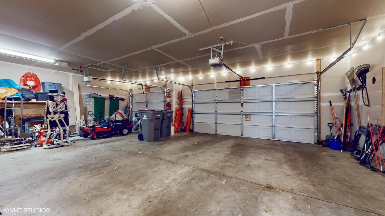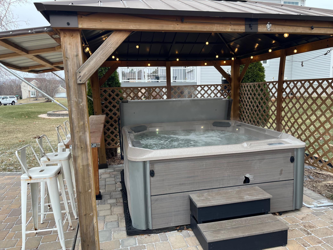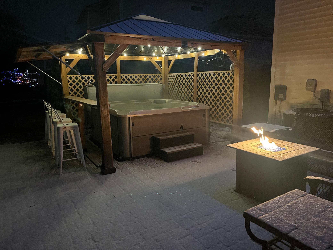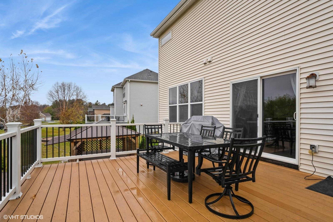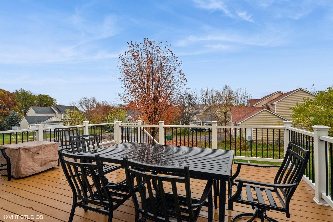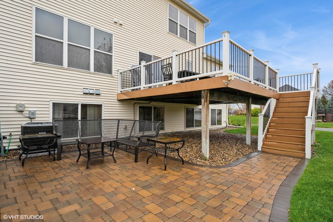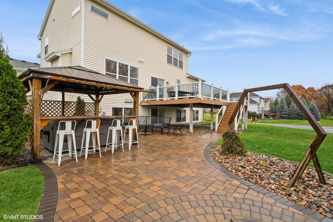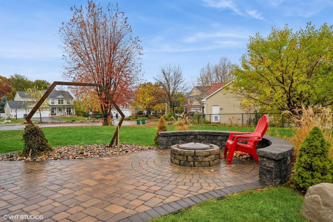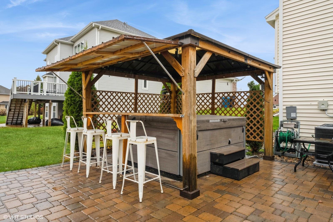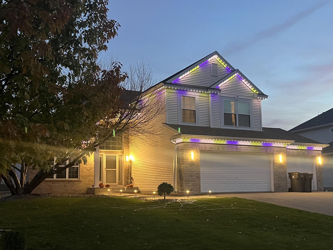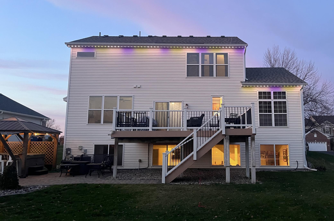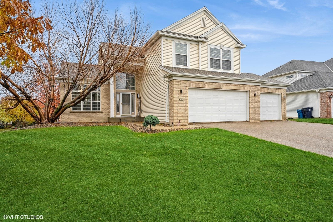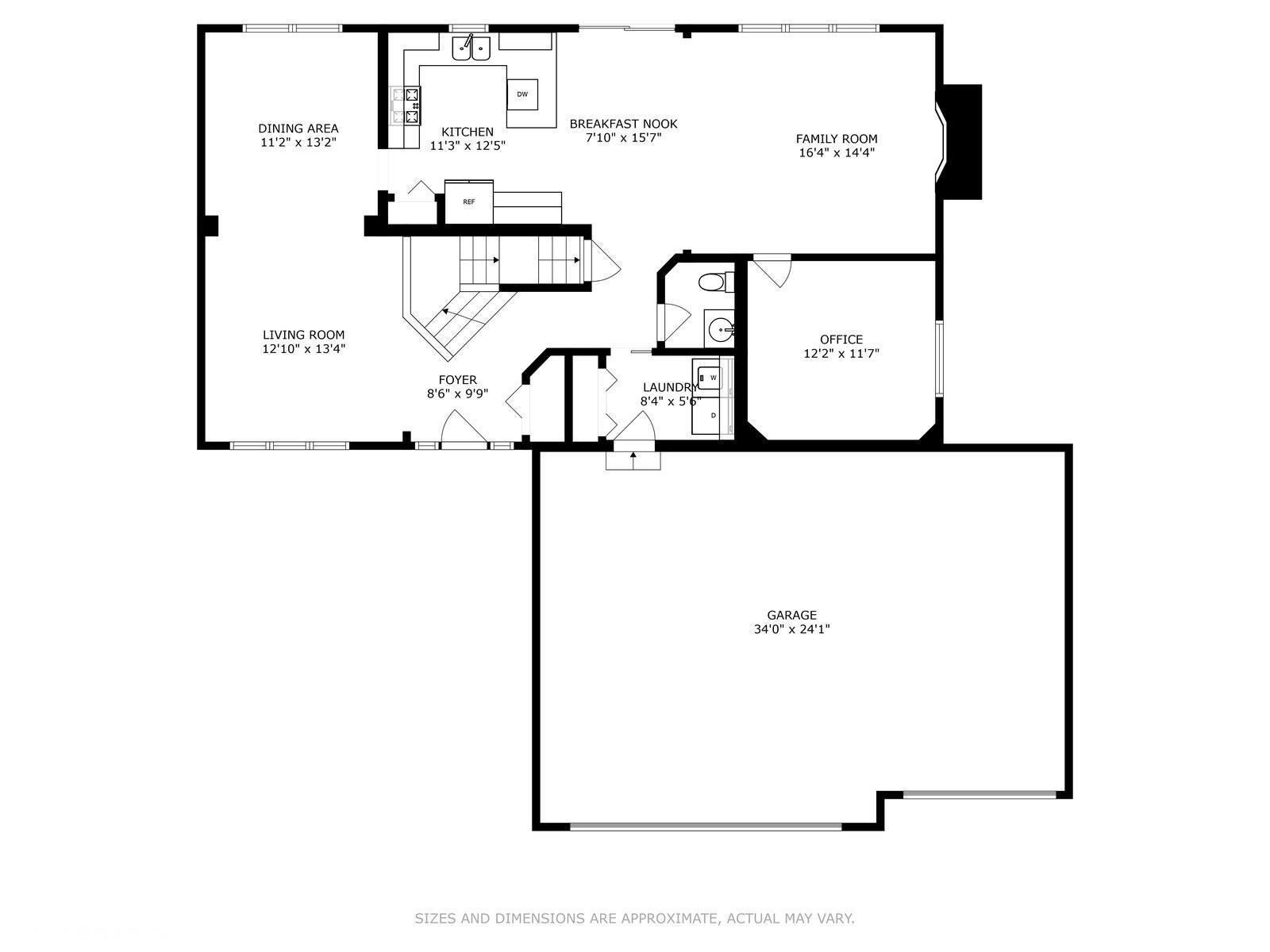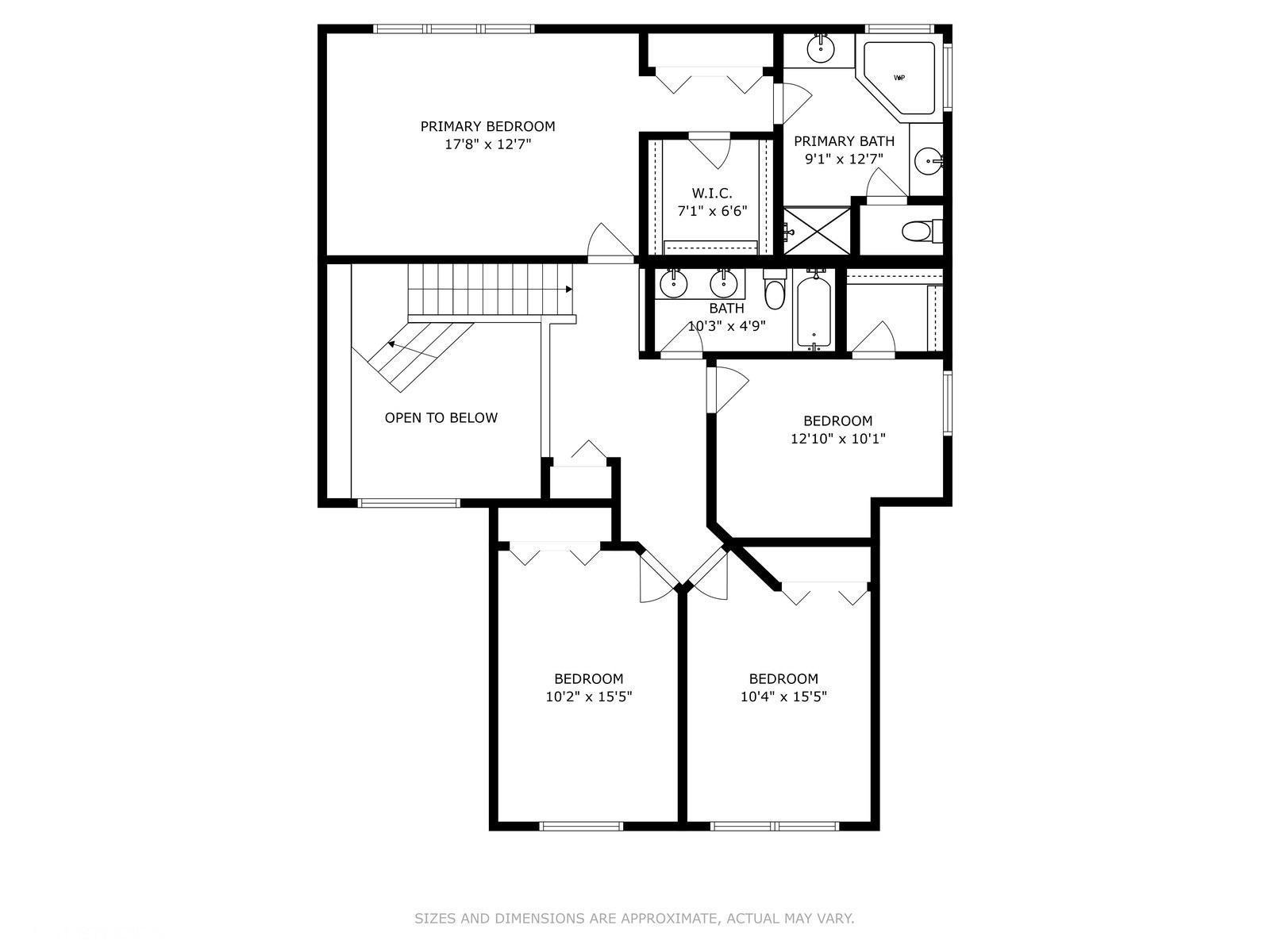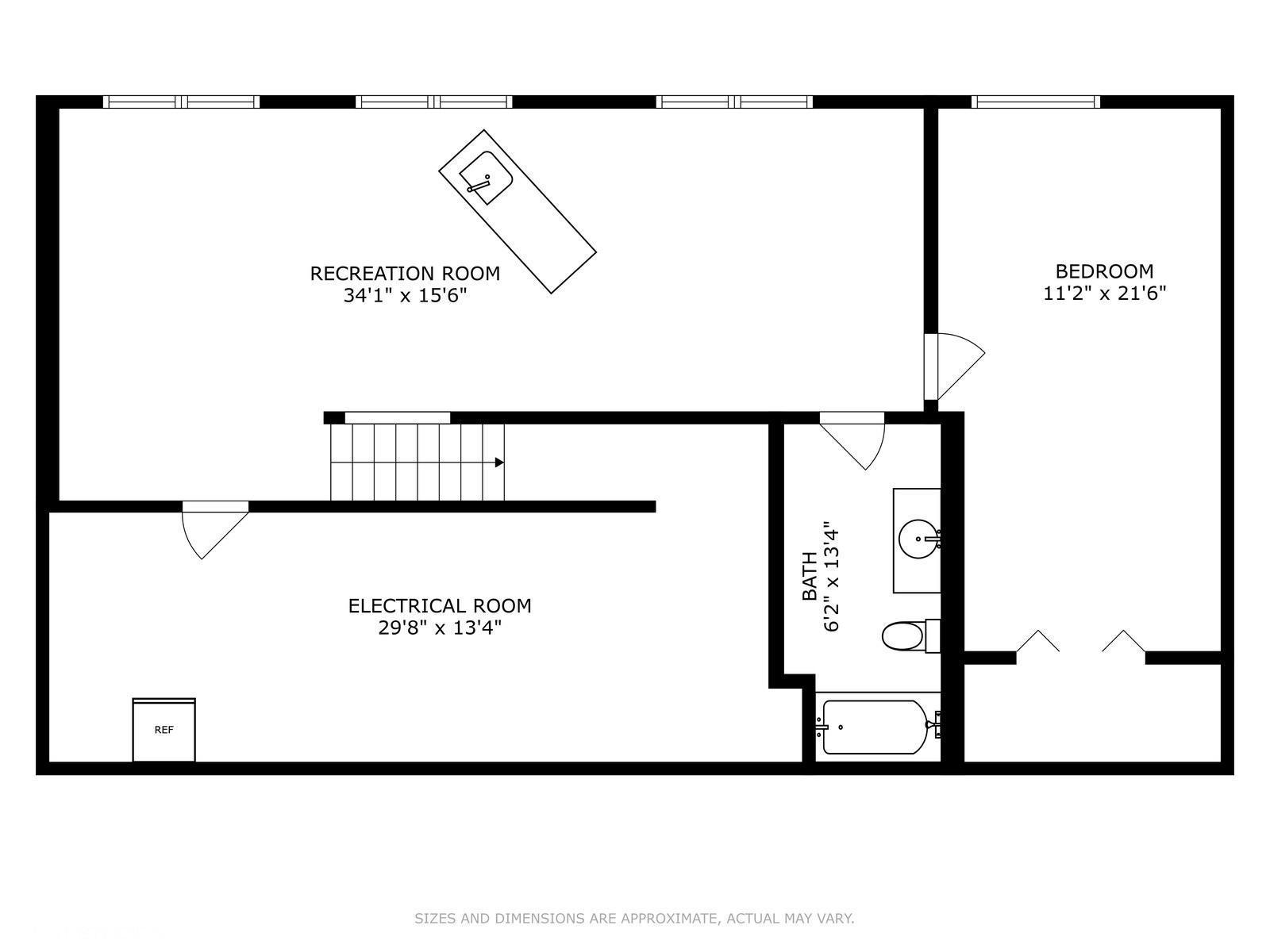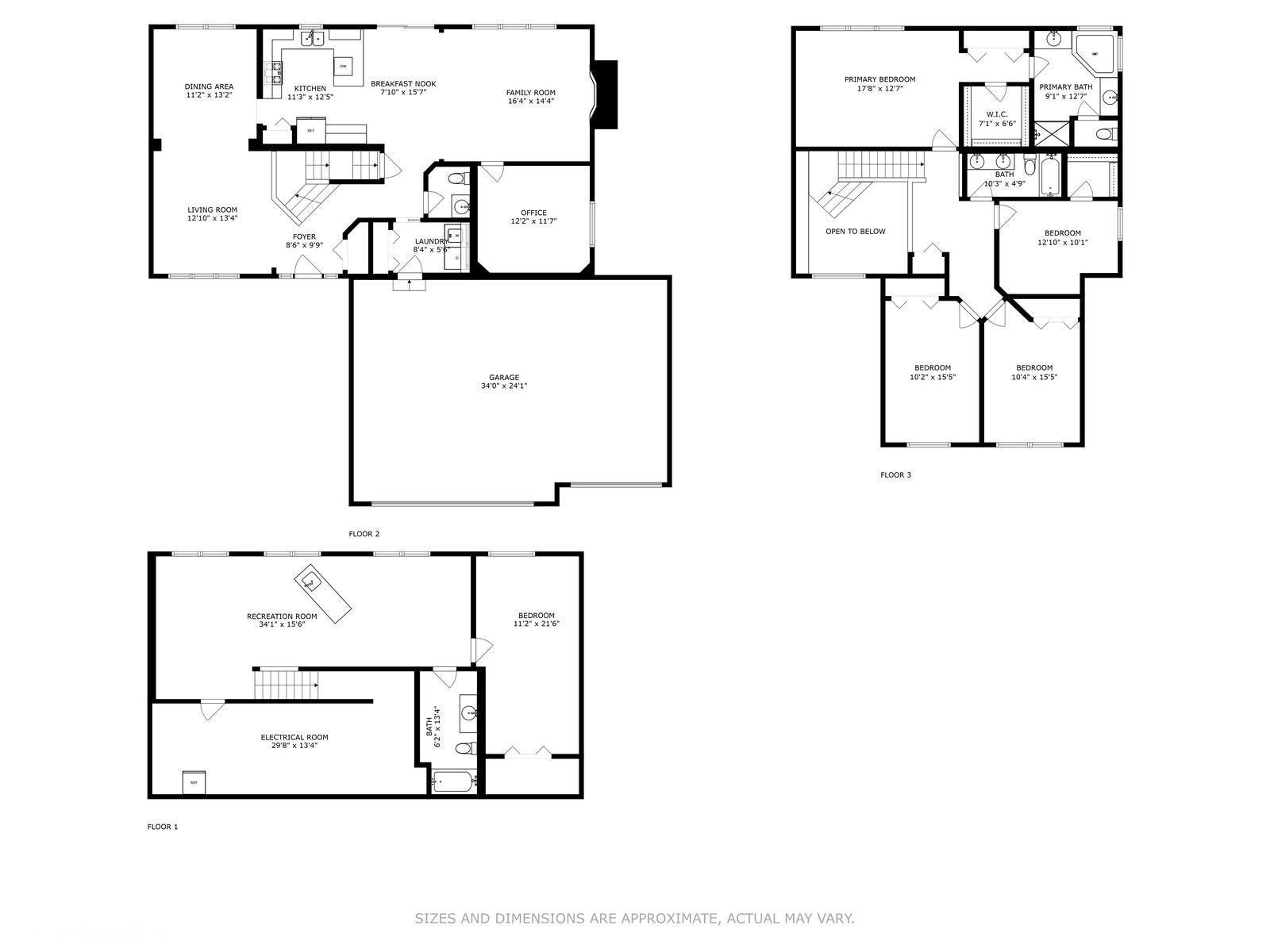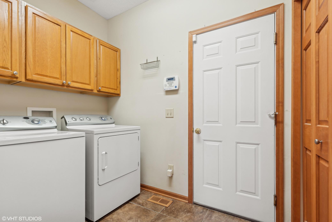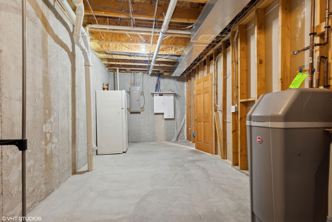
Property Listing
Description
Amazing two-story family home in beautiful Savage. Situated on a corner lot with cul-de-sac, this home offers spacious rooms and comfortable living for all with nearly 3700 sqft. With a beautiful open entry as you enter the home, the main floor flows nicely for living and entertaining with a formal Sitting Room and Dining Room, plus updated Kitchen, informal dining space, Living Room with gas fireplace and Office. The space to entertain continues out the patio doors as you walk out to deck, large yard and new paver patio and firepit area including hot tub with custom gazebo. TV and audio for enjoying out there too. Back inside, you'll find four spacious bedrooms on the upper level along with full bath with double sinks. The primary bedroom includes a walk-in closet, additional closet and large private bathroom with separate tub, shower and double sinks...just relax and enjoy. Lastly, the lower level is the perfect entertaining space with wide open family room area (including pool table) and a large 5th bedroom and full bath. Abundant storage areas in the utility room and in the heated 3-car garage. Recent updates include: roof, AC, garage heater, water softener, updated electrical, new kitchen appliances, paver patio with firepit and permanent exterior LED lights. This beautiful home is ready for a new owner... take a look and make it yours in 2025!Property Information
Status: Active
Sub Type: ********
List Price: $585,000
MLS#: 6626656
Current Price: $585,000
Address: 9237 W 136th Street, Savage, MN 55378
City: Savage
State: MN
Postal Code: 55378
Geo Lat: 44.756694
Geo Lon: -93.395533
Subdivision: Oak Hills
County: Scott
Property Description
Year Built: 2004
Lot Size SqFt: 12632.4
Gen Tax: 6212
Specials Inst: 27
High School: ********
Square Ft. Source:
Above Grade Finished Area:
Below Grade Finished Area:
Below Grade Unfinished Area:
Total SqFt.: 3933
Style: Array
Total Bedrooms: 5
Total Bathrooms: 4
Total Full Baths: 3
Garage Type:
Garage Stalls: 3
Waterfront:
Property Features
Exterior:
Roof:
Foundation:
Lot Feat/Fld Plain: Array
Interior Amenities:
Inclusions: ********
Exterior Amenities:
Heat System:
Air Conditioning:
Utilities:


