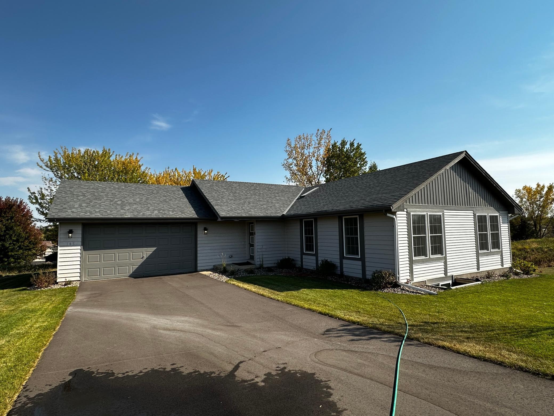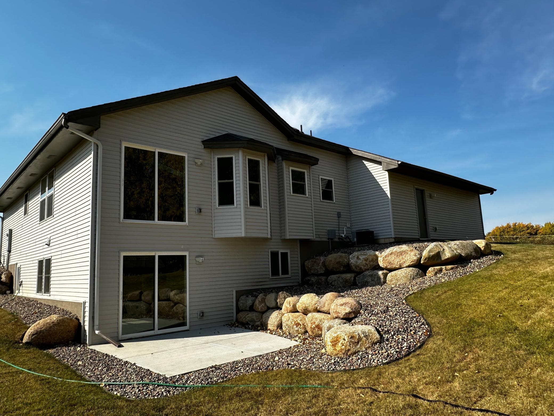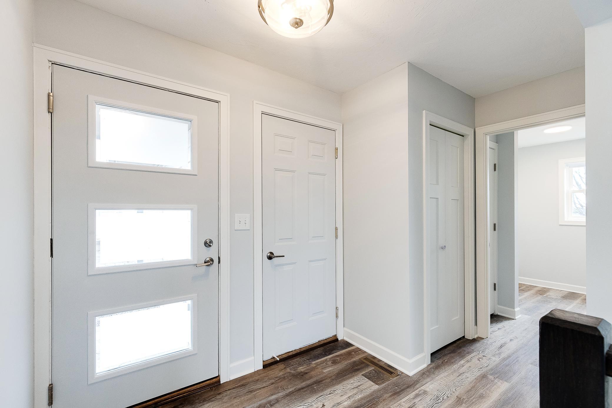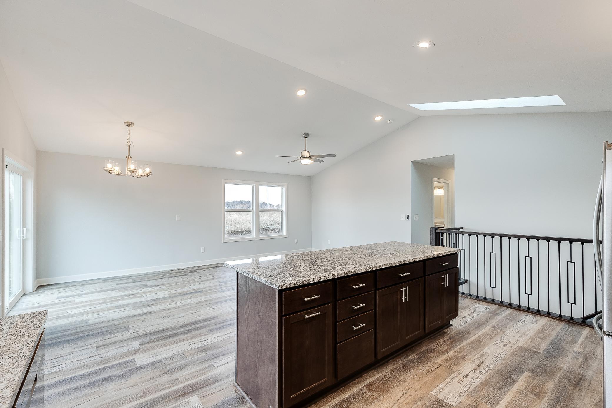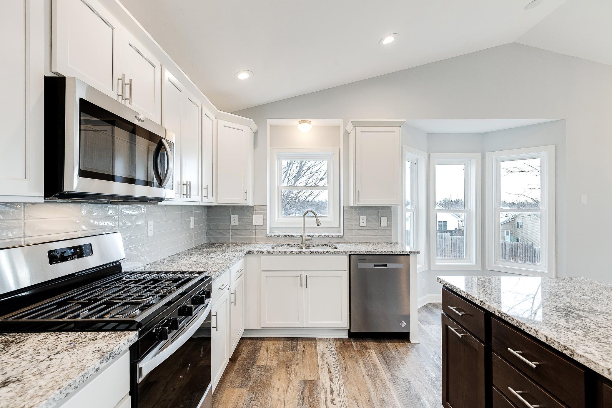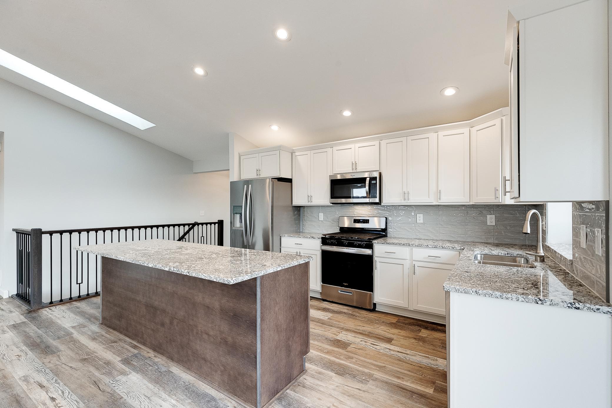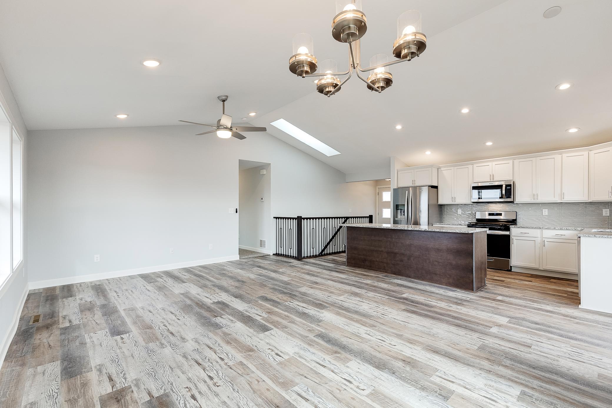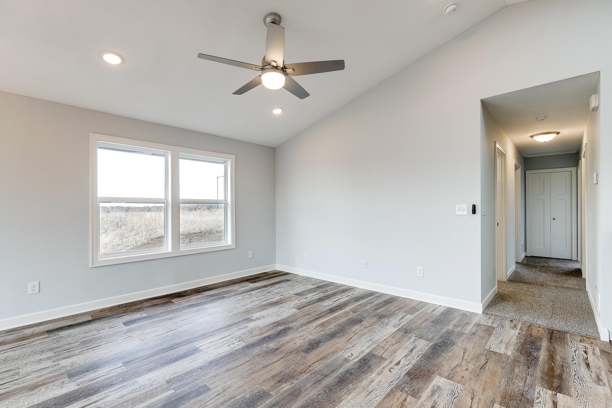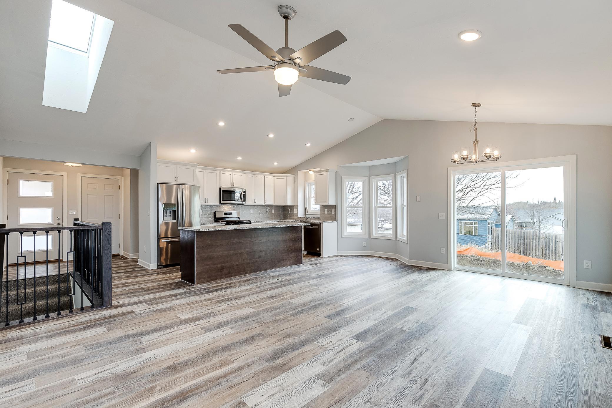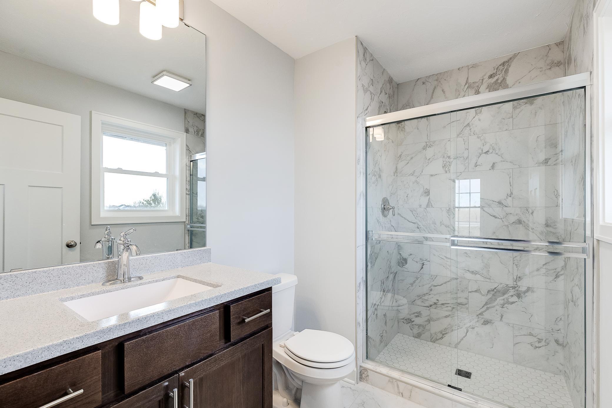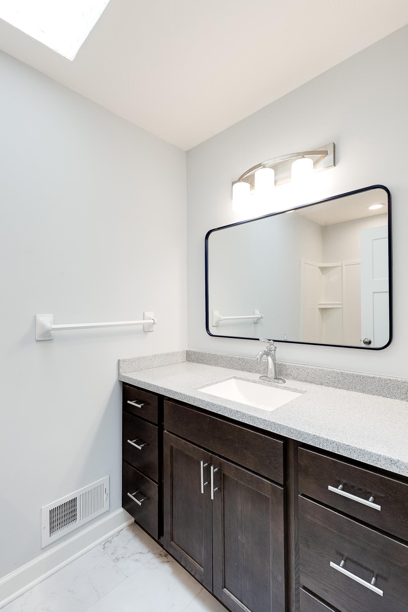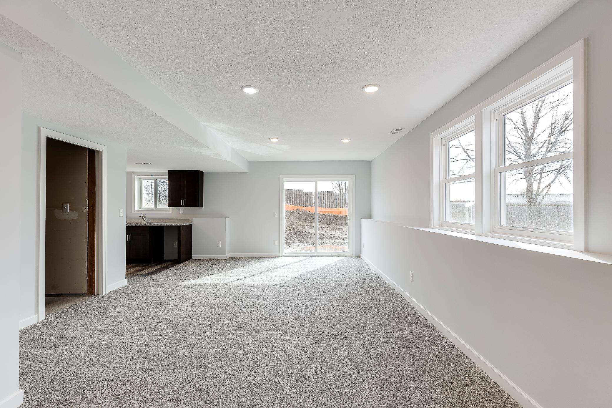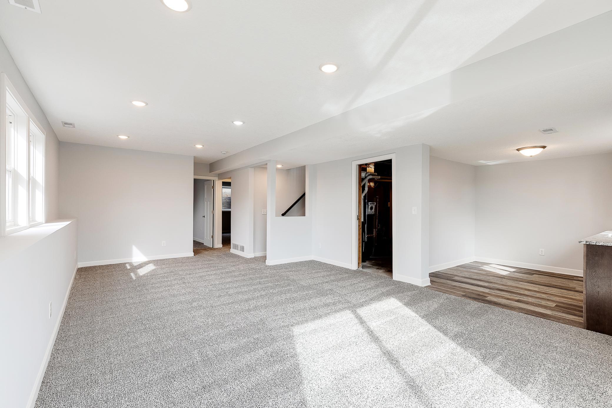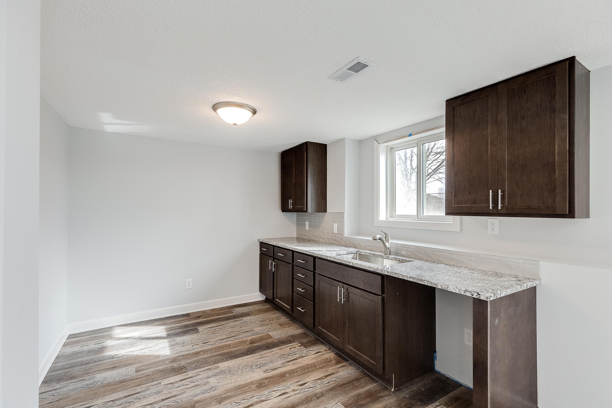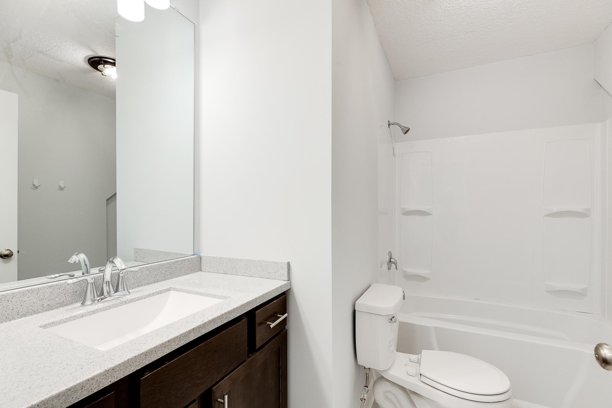
Property Listing
Description
This home was originally built in 1992 and was homestead on acreage. this land was recently developed into Elko New Market's newest neighborhood, and the developer wished to keep this homes legacy and upgrade both the interior and exterior to meet the new neighborhoods standards. All surfaces inside and out have been meticulously updated and thoughtfully upgraded. The home has all new roof, exterior paint and siding, Pella windows and sliding doors, driveway, and is professionally landscaped. The interior is all new, every wall and ceiling has been painted, new trim and doors installed, with all new LVP, LVT, and carpet. The kitchen features brand new stylish cabinets, counters, tile backsplash, and stainless steel appliances in an open floorplan designed for entertainment. The finished lower level offers a wet-bar with new cabinets, counters and backsplash for an additional entertainment space, adjacent to a walk-out patio. All baths have new vanity cabinets, granite counters, sinks, toilets, and light fixtures, and the owner's bath has a new porcelain tile shower. In short this is virtually a brand-new home meeting current code and energy efficiency standards all with an amazing new look. And don't let the 2 stall garage door fool you, this garage is larger than most 3 stall garages.Property Information
Status: Active
Sub Type:
List Price: $479,900
MLS#: 6626627
Current Price: $479,900
Address: 145 Ridgeview Lane, Elko New Market, MN 55054
City: Elko New Market
State: MN
Postal Code: 55054
Geo Lat: 44.571734
Geo Lon: -93.361659
Subdivision: Ridgeview Heights
County: Scott
Property Description
Year Built: 1992
Lot Size SqFt: 11761.2
Gen Tax: 3986
Specials Inst: 27
High School: ********
Square Ft. Source:
Above Grade Finished Area:
Below Grade Finished Area:
Below Grade Unfinished Area:
Total SqFt.: 2442
Style: (SF) Single Family
Total Bedrooms: 5
Total Bathrooms: 3
Total Full Baths: 2
Garage Type:
Garage Stalls: 2
Waterfront:
Property Features
Exterior:
Roof:
Foundation:
Lot Feat/Fld Plain: Array
Interior Amenities:
Inclusions: ********
Exterior Amenities:
Heat System:
Air Conditioning:
Utilities:



