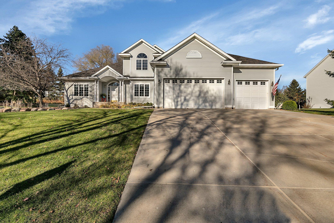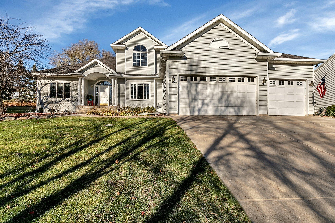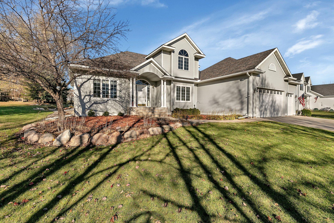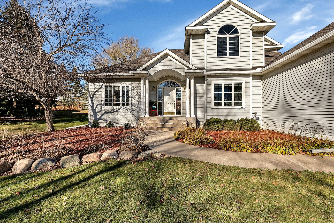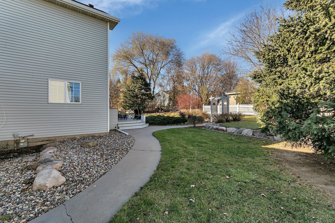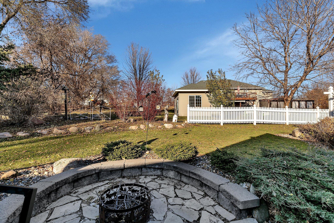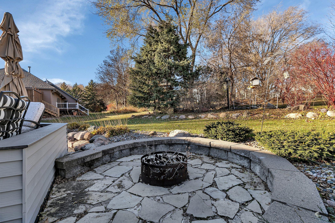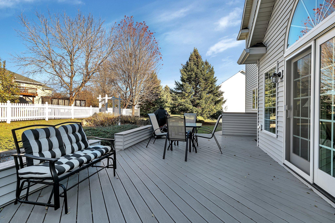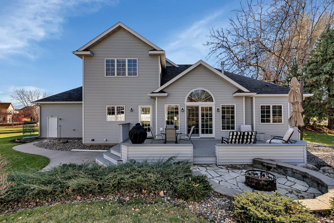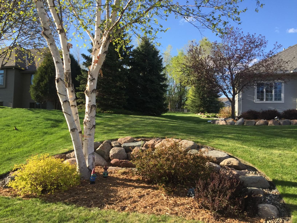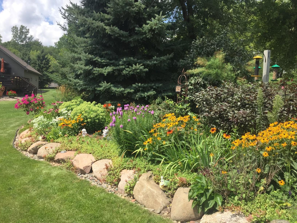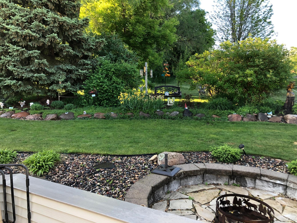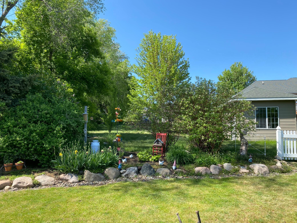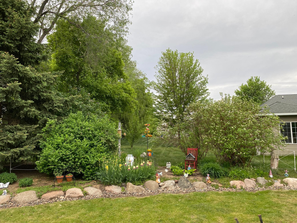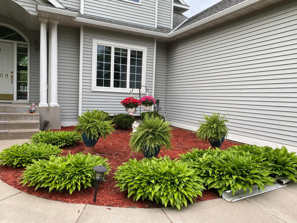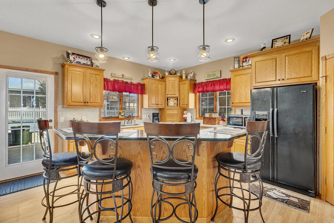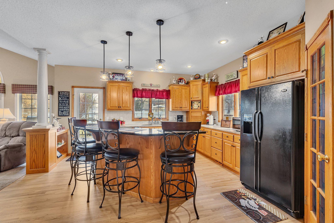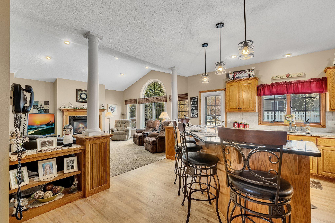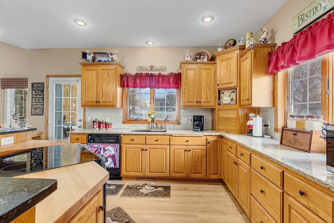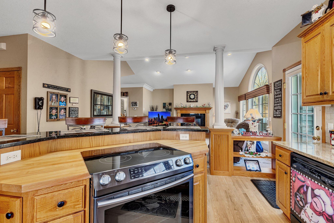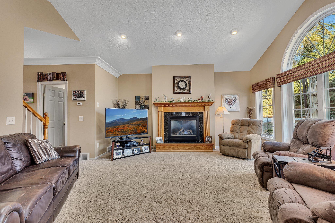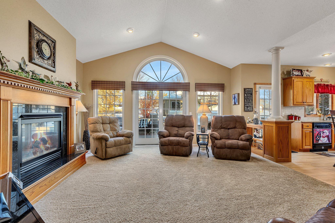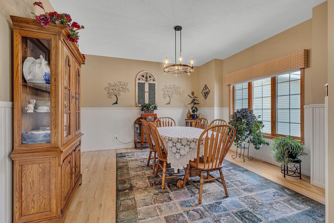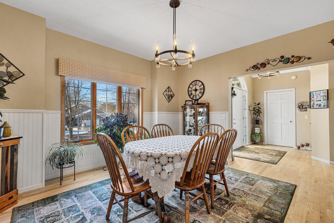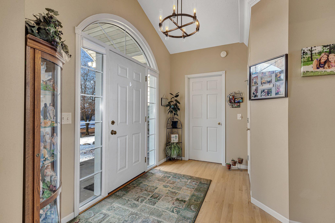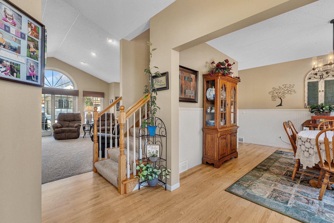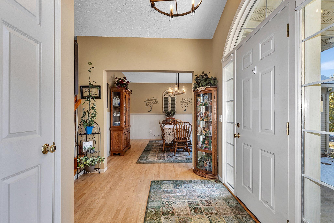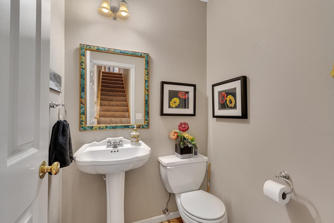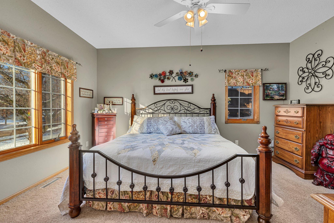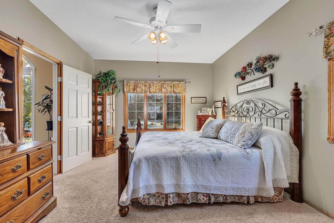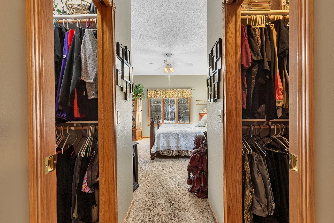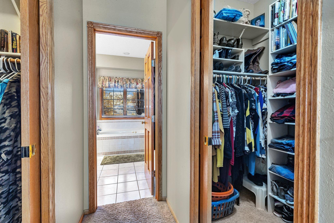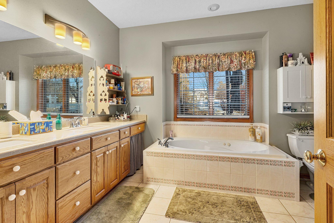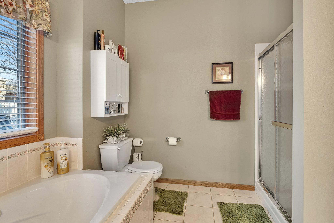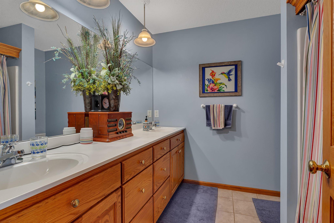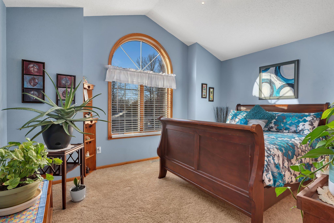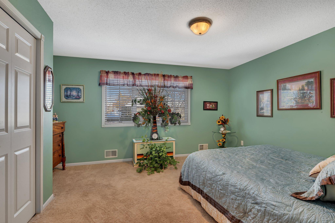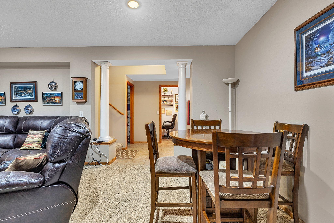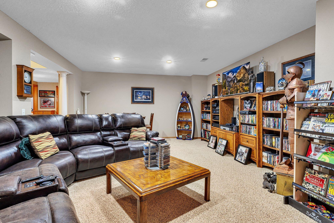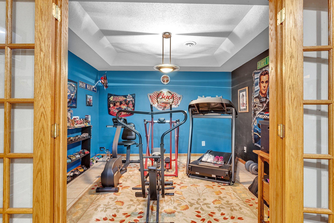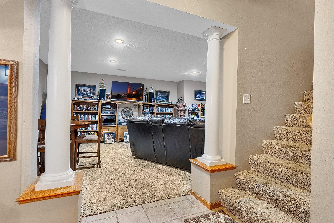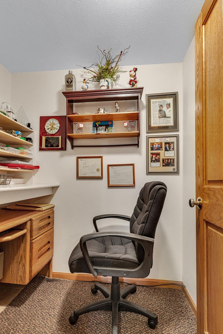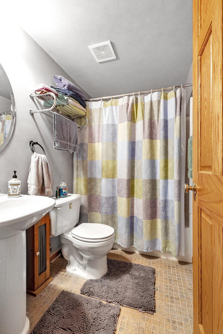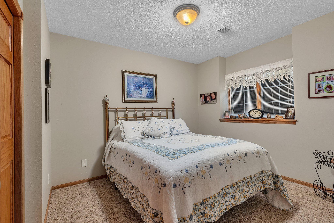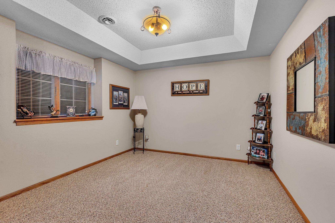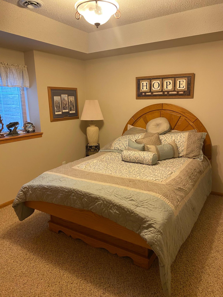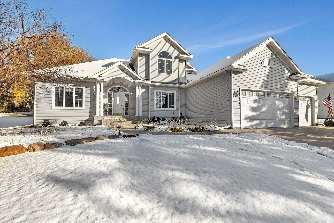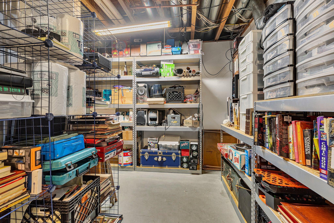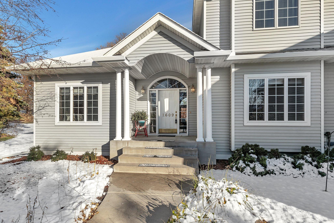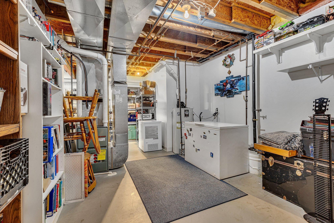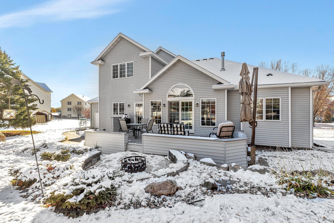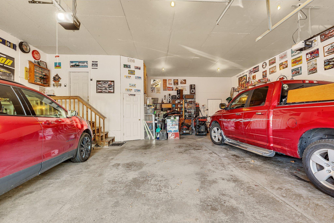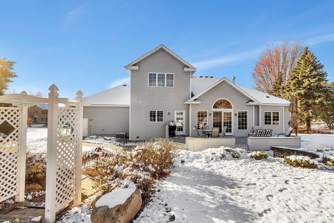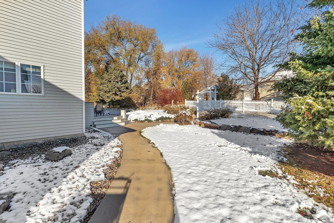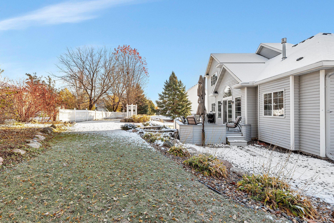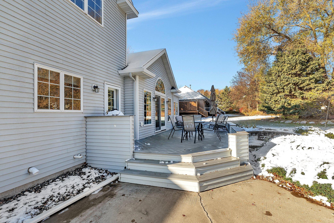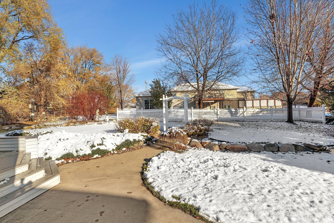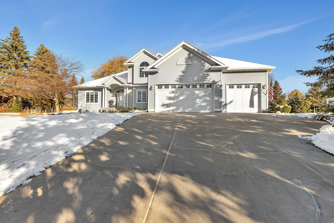
Property Listing
Description
This exquisite 5 bedroom, 4 bathroom home is a blend of luxury, comfort and functionality, perfect for those that appreciate quality and space. Step inside the grand entry that opens up to spacious living areas! The kitchen is a show stopper, featuring granite countertops, oak cabinetry, an eat in bar, modern appliances and a pantry. Adjacent to the kitchen is a formal dining room, a family room with a cozy fireplace, beautiful pillars and large windows to let the sunshine in and a main floor laundry. The main floor master en-suite has a jacuzzi tub, double vanities, and his and her closets that offer plenty of storage and organization. The additional 4 bedrooms are well appointed with space and privacy for family and guests, or could be converted into a home office. The lower level has a welcoming family/media room, office space as well as a work out room. The car enthusiast will appreciate the insulated triple stall garage and added space for vehicles and hobbies. Nestled on a beautifully landscaped lot, the outdoor area offers manicured lawn, underground sprinklers, mature shade trees and perennial beds as well as a patio with a fire pit. New shingles and gutters! This home is located in a desirable neighborhood and near Munsinger Gardens. Experience quality craftmanship, thoughtful details, and a welcoming ambiance in this exceptional property!Property Information
Status: Active
Sub Type:
List Price: $489,900
MLS#: 6626503
Current Price: $489,900
Address: 1609 26th Street SE, Saint Cloud, MN 56304
City: Saint Cloud
State: MN
Postal Code: 56304
Geo Lat: 45.532655
Geo Lon: -94.127775
Subdivision: Sterling Heights Two
County: Sherburne
Property Description
Year Built: 1998
Lot Size SqFt: 15246
Gen Tax: 4486
Specials Inst: 0
High School: ********
Square Ft. Source:
Above Grade Finished Area:
Below Grade Finished Area:
Below Grade Unfinished Area:
Total SqFt.: 3588
Style:
Total Bedrooms: 5
Total Bathrooms: 4
Total Full Baths: 3
Garage Type:
Garage Stalls: 3
Waterfront:
Property Features
Exterior:
Roof:
Foundation:
Lot Feat/Fld Plain:
Interior Amenities:
Inclusions: ********
Exterior Amenities:
Heat System:
Air Conditioning:
Utilities:


