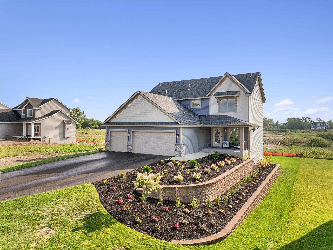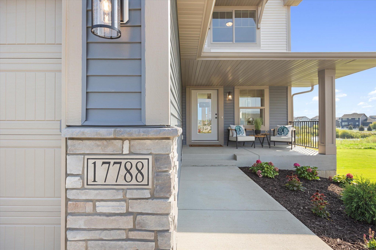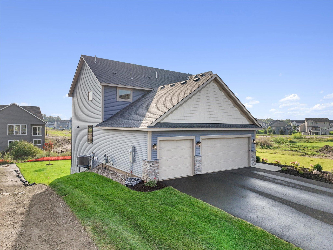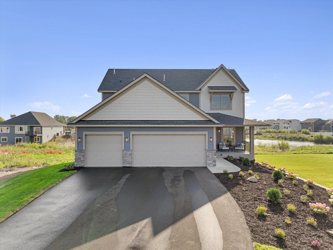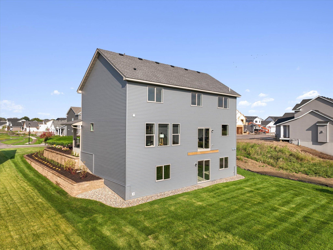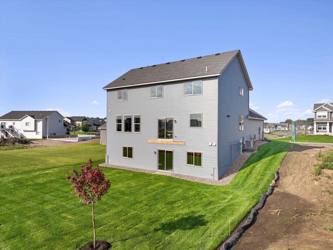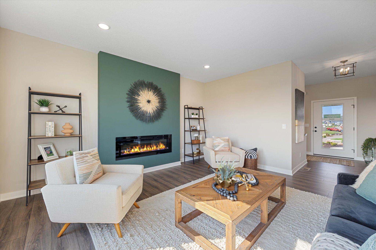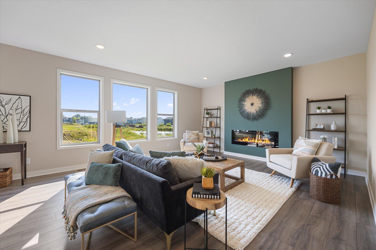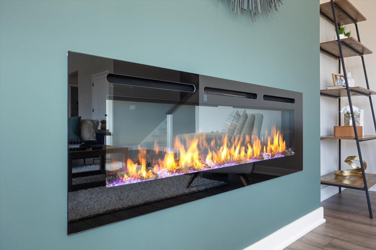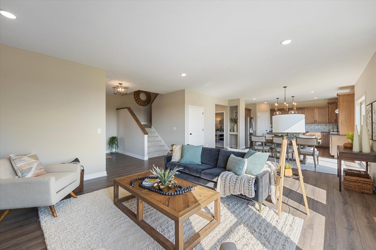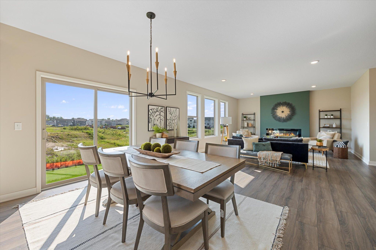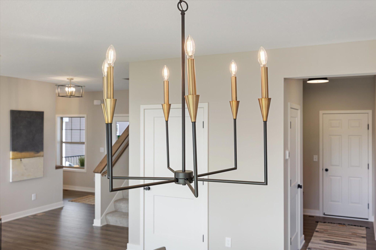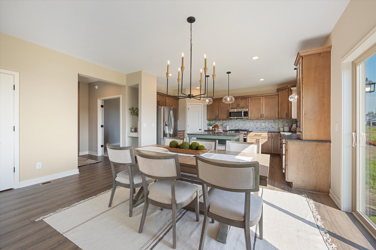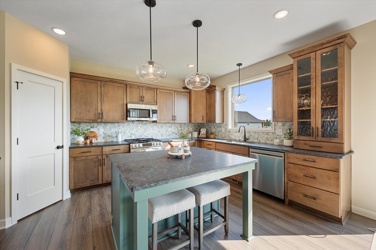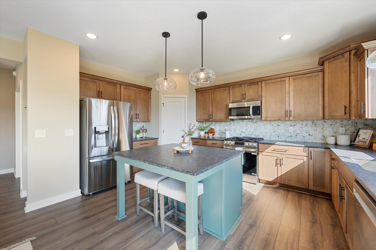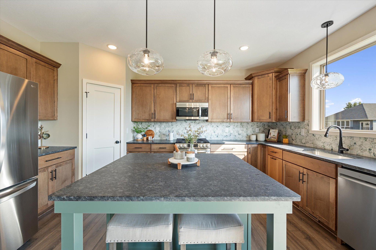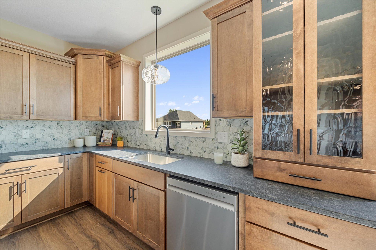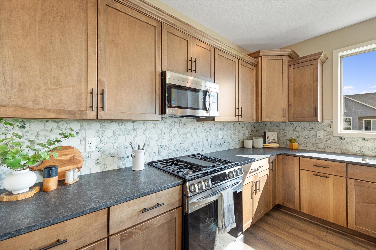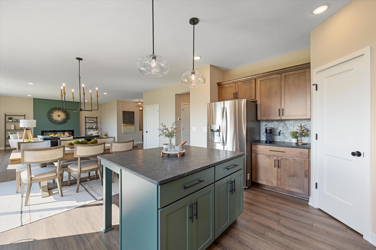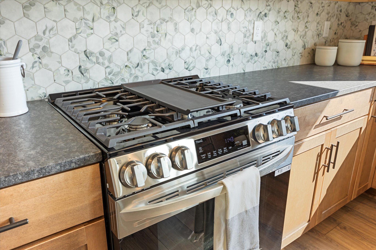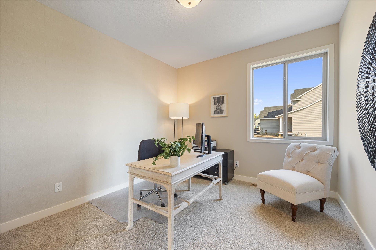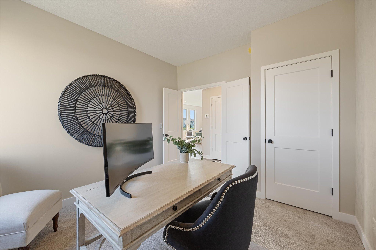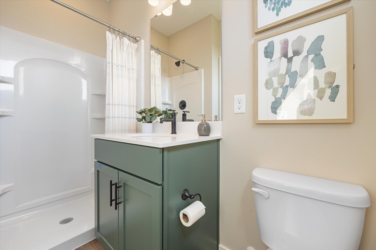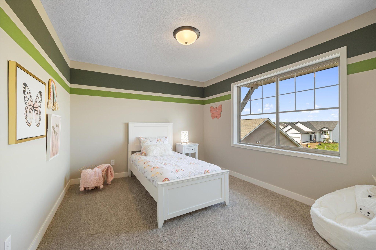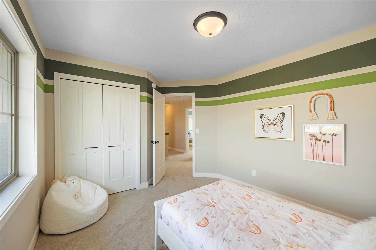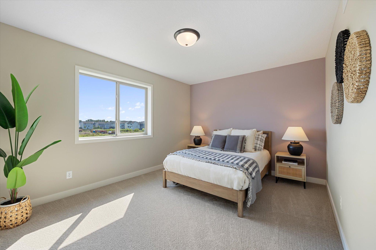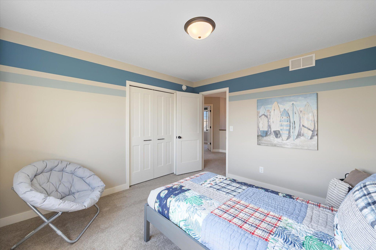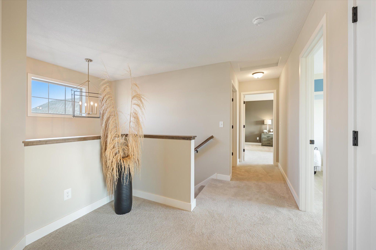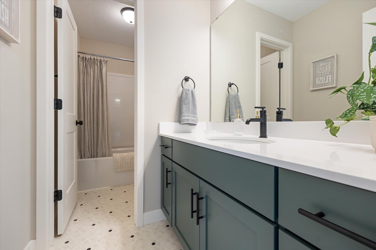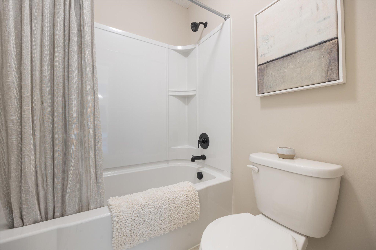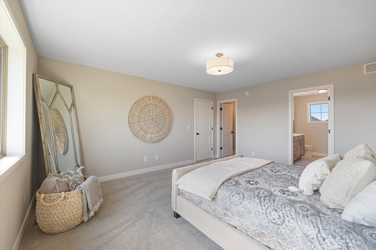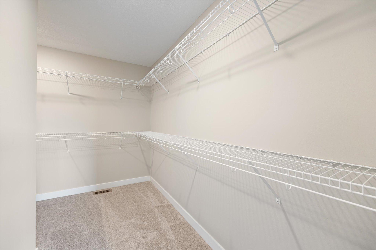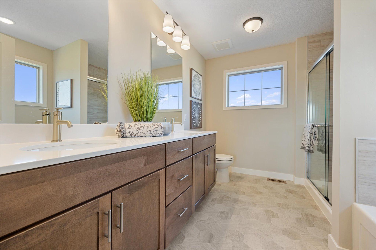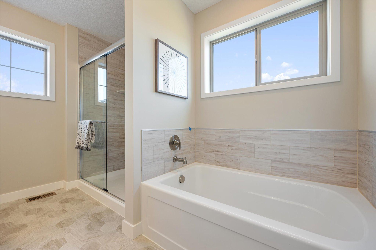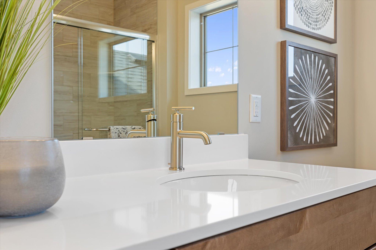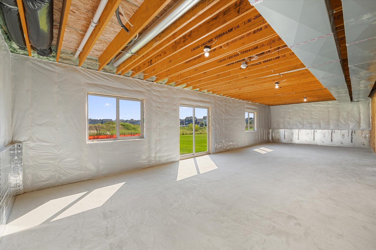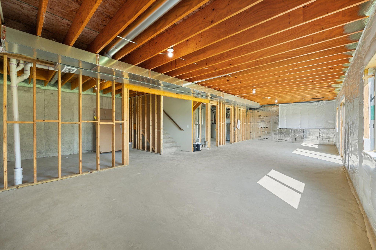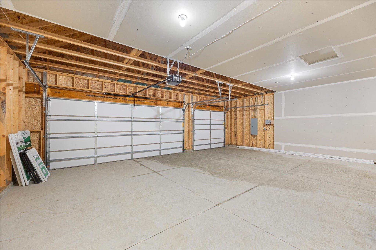
Property Listing
Description
Welcome to our just completed brand new Pheasant Run Key Land Model Home! Ask about our current buyer incentives. This 5 bed, 3 bath, 3 garage beauty is our "PARKLAND" floor plan. It has 1 bedroom/flex room on the main level, and 4 bedrooms up. It has a spacious Owner's Suite with a private bath and large walk-in closet. It comes fully landscaped with irrigation already installed. Key Land Homes offers 24 unique floor plans to choose from at Pheasant Run. We have many beautiful lots still available with both nature and pond views. You will be impressed from the moment you step in the doors of any Key Land home. Our homes' standard finishes offer 3-car garages, granite or quartz countertops in the kitchen, quartz countertops in bathrooms, soft close cabinets and dovetailed drawers throughout, spacious open concept floor plans, generously sized spaces, abundant natural lighting and exquisite thoughtful design options. Come build with us, purchase one of our near-completion homes, or buy one of our completed Quick Move-in homes. We proudly offer an unparalleled 5-year home warranty and are extremely proud to be GreenPath Certified - standards set and achieved via Housing First Minnesota. Come see and feel the Key Land difference for yourself. Call for more information.Property Information
Status: Active
Sub Type:
List Price: $682,000
MLS#: 6626445
Current Price: $682,000
Address: 17788 Embers Avenue, Lakeville, MN 55044
City: Lakeville
State: MN
Postal Code: 55044
Geo Lat: 44.692718
Geo Lon: -93.171206
Subdivision: Pheasant Run of Lakeville 7th Addition
County: Dakota
Property Description
Year Built: 2024
Lot Size SqFt: 11325.6
Gen Tax: 970
Specials Inst: 0
High School: ********
Square Ft. Source:
Above Grade Finished Area:
Below Grade Finished Area:
Below Grade Unfinished Area:
Total SqFt.: 3696
Style: (SF) Single Family
Total Bedrooms: 5
Total Bathrooms: 3
Total Full Baths: 2
Garage Type:
Garage Stalls: 3
Waterfront:
Property Features
Exterior:
Roof:
Foundation:
Lot Feat/Fld Plain:
Interior Amenities:
Inclusions: ********
Exterior Amenities:
Heat System:
Air Conditioning:
Utilities:


