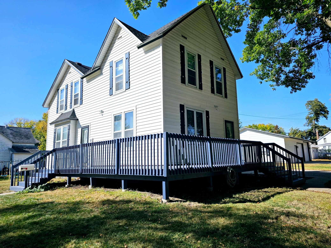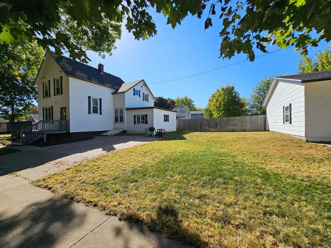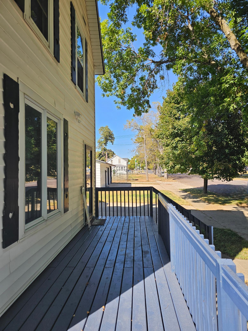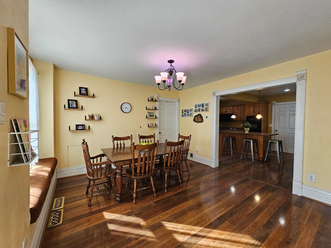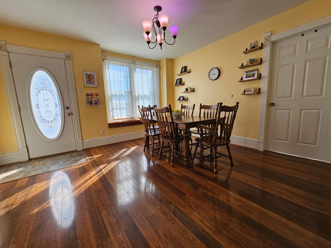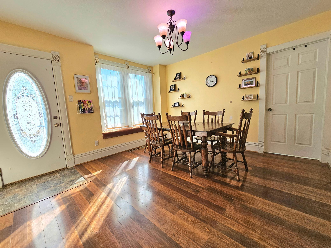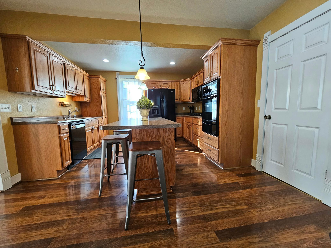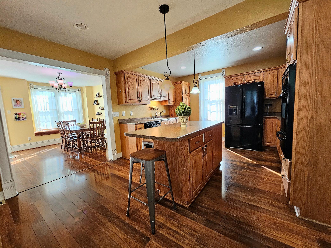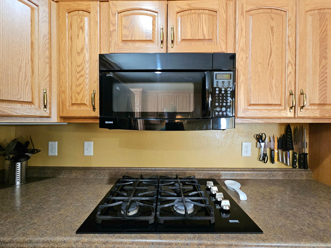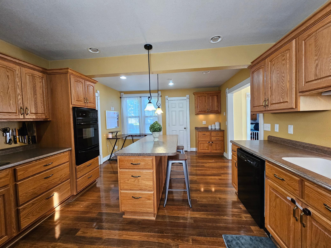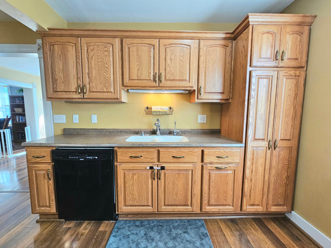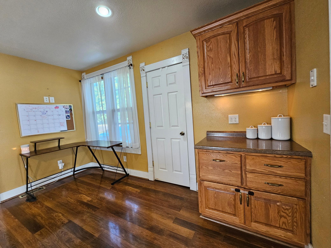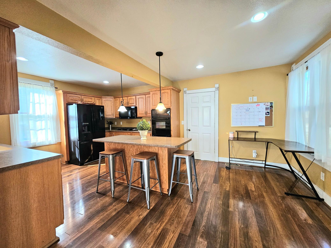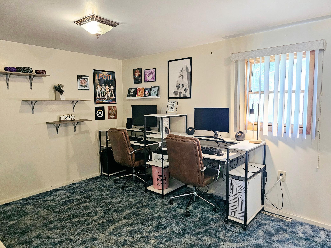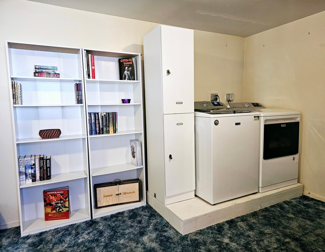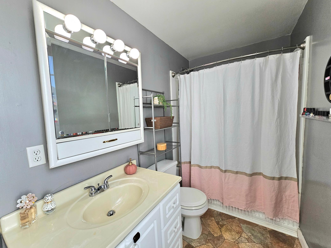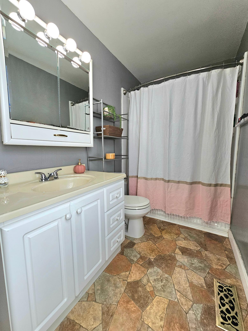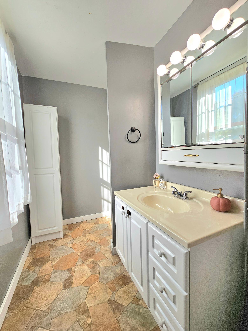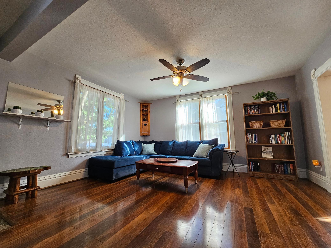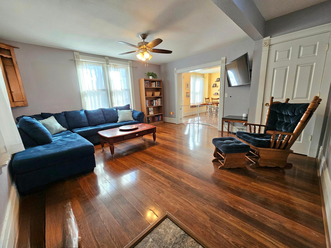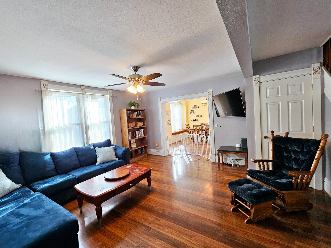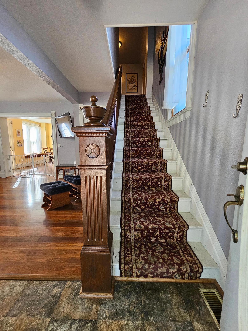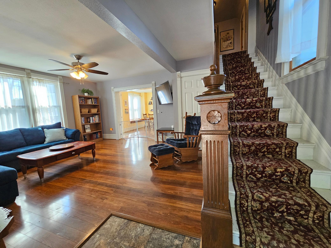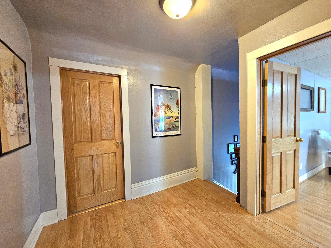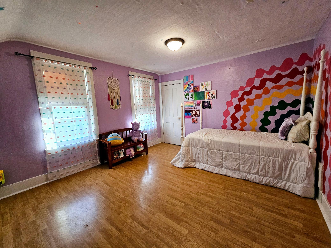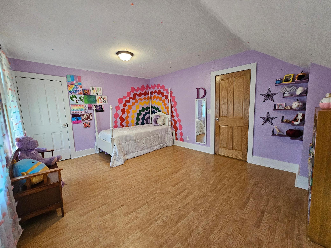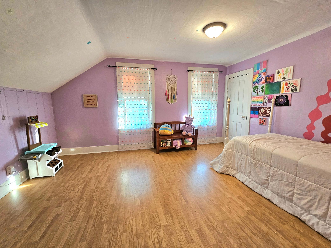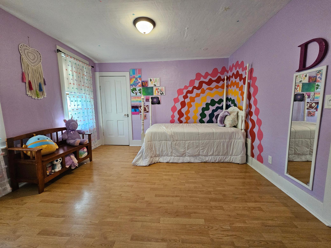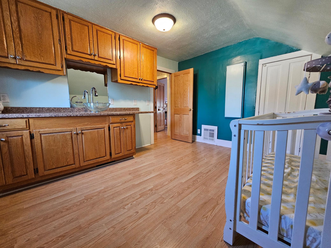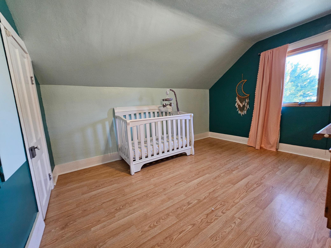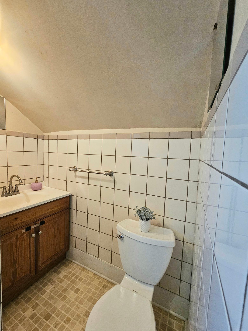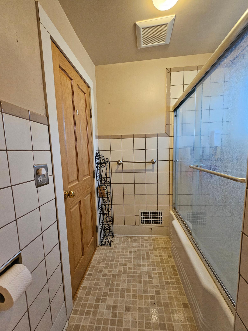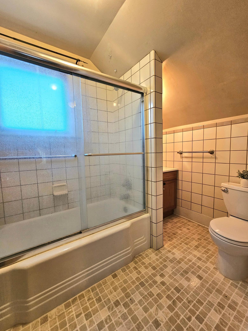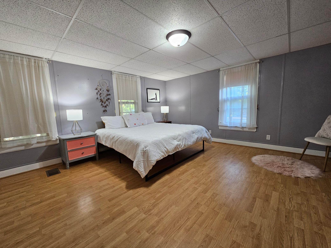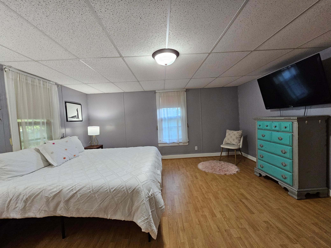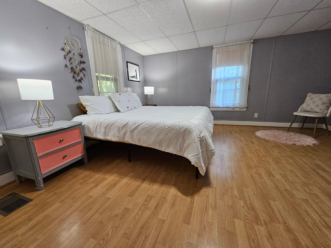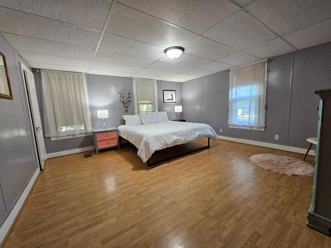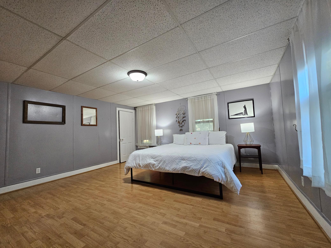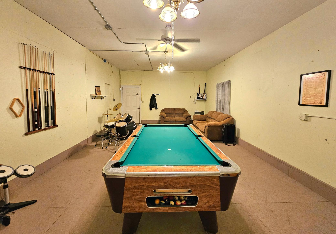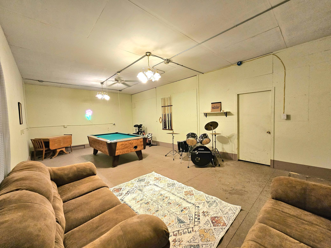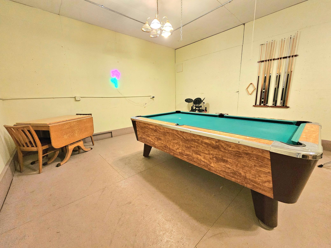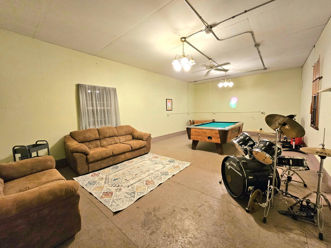
Property Listing
Description
Lovely vintage home with modern conveniences! Amazing deck wraps around the east side and south half of the home; spacious enough for outdoor furnishings to create a space to linger over a cup of coffee or a glass of wine! The deck was new in 2021 and is accessible from both the main entry and the east door. Upon entering you will note the charming south-facing window seat bringing light and warmth into the Formal Dining Room. Fantastic eat-in kitchen: Corian counters, gas cooktop, separate wall oven, French door refrigerator, and center island with plenty of space for barstools. Soft close drawers. The main floor offers a flex room; which could be a fourth bedroom. Currently main floor laundry and office. Main floor full bath. Laminate flooring throughout the main floor including the living room. An ornate staircase brings you to the upper level. Vast primary bedroom! Spacious second bedroom, and the third bedroom features a kitchenette and built-in ironing board; petite in-law suite. Bedrooms have walk-in closets. 8-foot ceilings. Full UL bath. Detached two-stall garage has a mechanic pit and room for a workshop, a third stall, or a space for entertaining. New furnace & water heater. Landlord pays heat. 1 year old roof. Minutes to downtown, schools, area lake/park, hospital, and shopping.Property Information
Status: Active
Sub Type: ********
List Price: $1,800
MLS#: 6626403
Current Price: $1,800
Address: 400x Walnut Street SW, Sleepy Eye, MN 56085
City: Sleepy Eye
State: MN
Postal Code: 56085
Geo Lat: 44.29645
Geo Lon: -94.727484
Subdivision: Original Plat/Se
County: Brown
Property Description
Year Built: 1892
Lot Size SqFt: 6969.6
Gen Tax: ********
Specials Inst: ********
High School: ********
Square Ft. Source:
Above Grade Finished Area:
Below Grade Finished Area:
Below Grade Unfinished Area:
Total SqFt.: 1710
Style: (SF) Single Family
Total Bedrooms: 4
Total Bathrooms: 2
Total Full Baths: 2
Garage Type:
Garage Stalls: 2
Waterfront:
Property Features
Exterior:
Roof:
Foundation:
Lot Feat/Fld Plain: Array
Interior Amenities:
Inclusions: ********
Exterior Amenities:
Heat System:
Air Conditioning:
Utilities:


