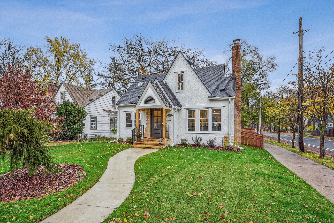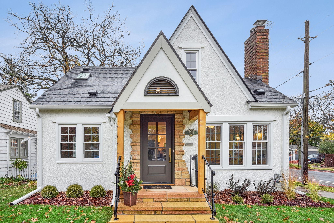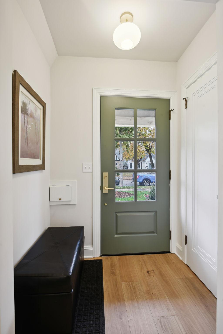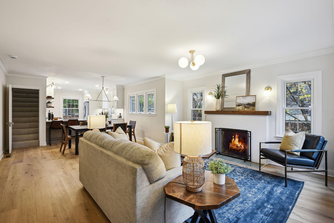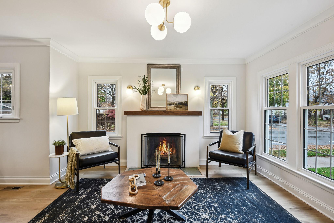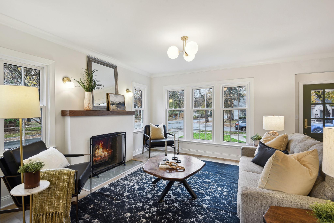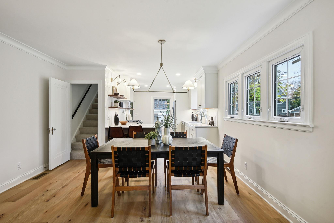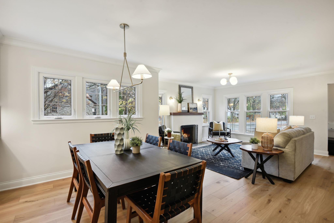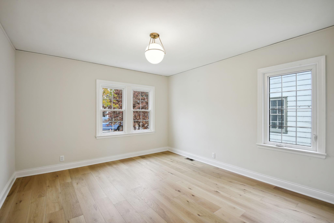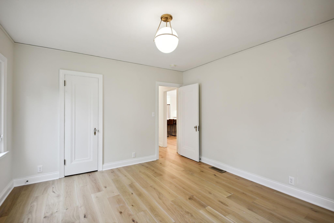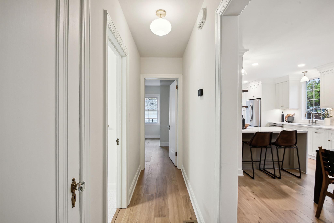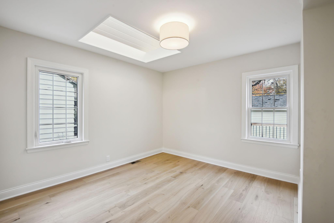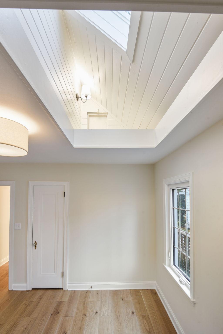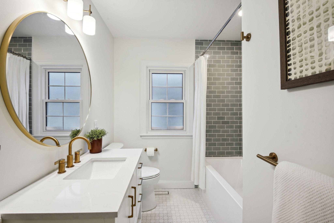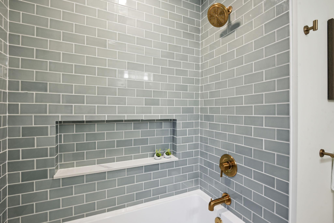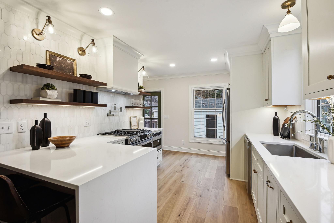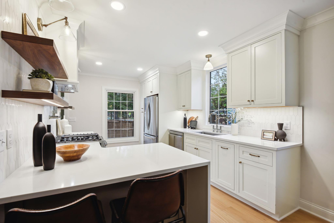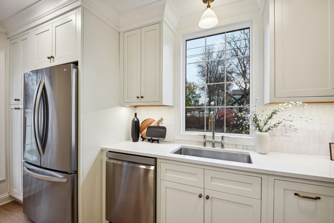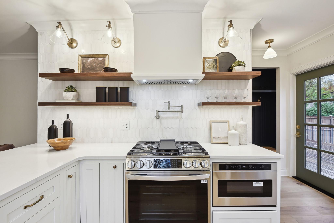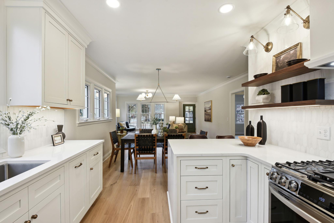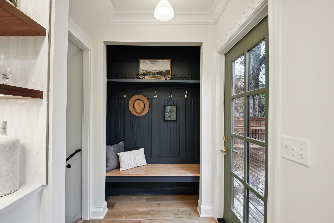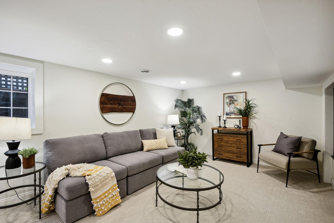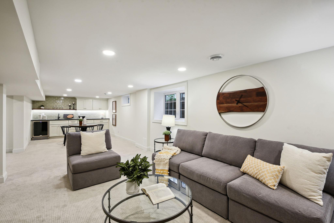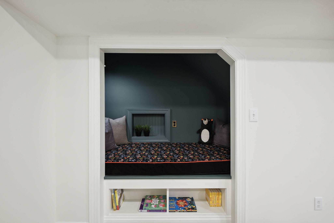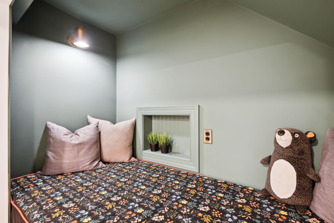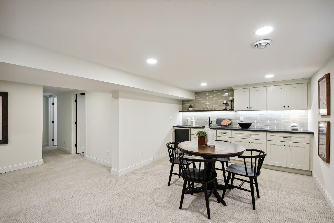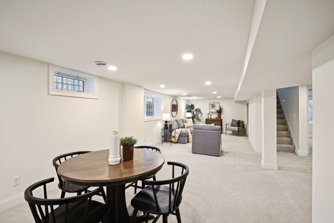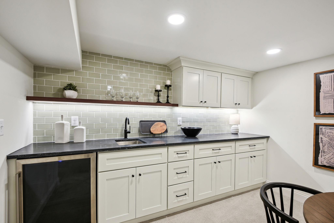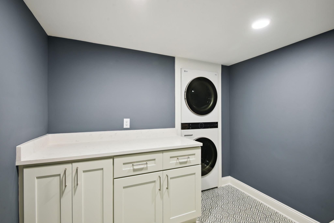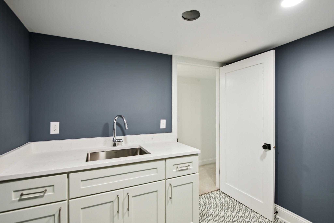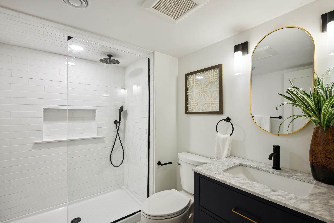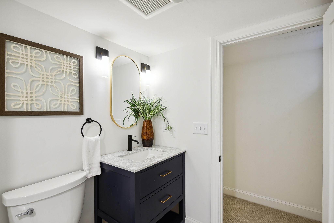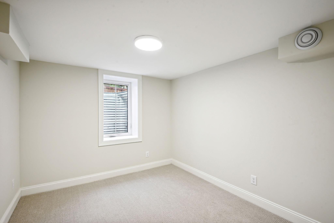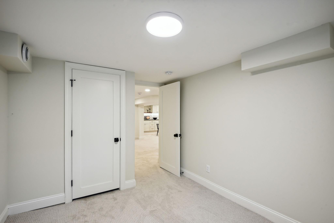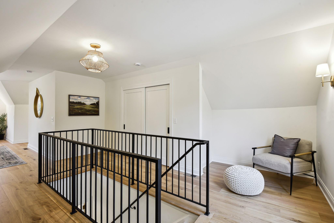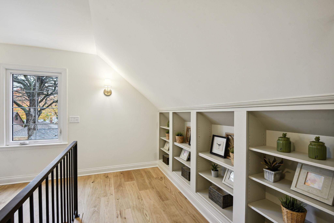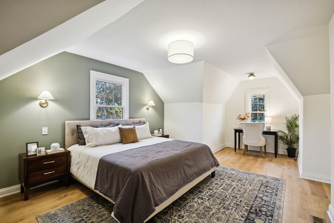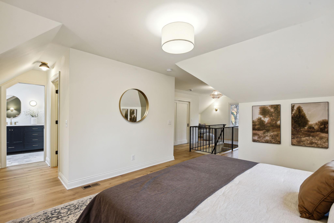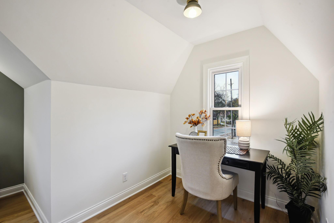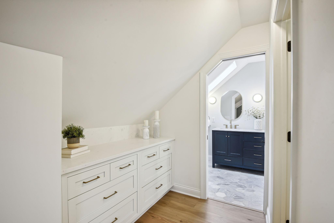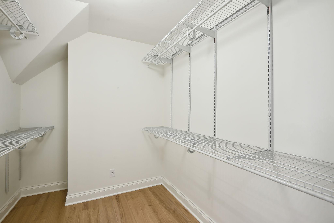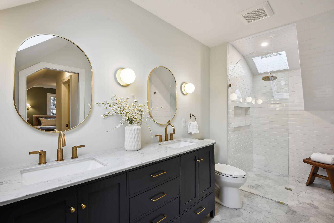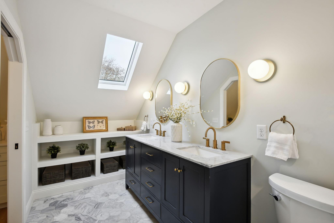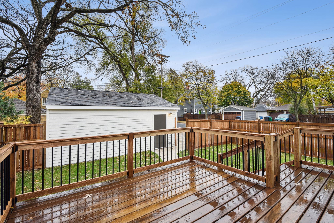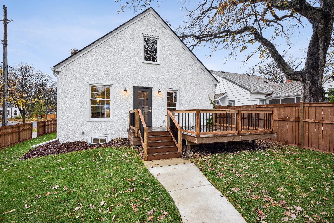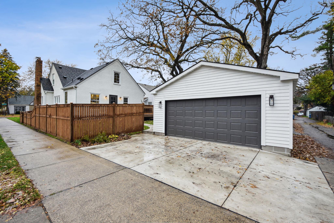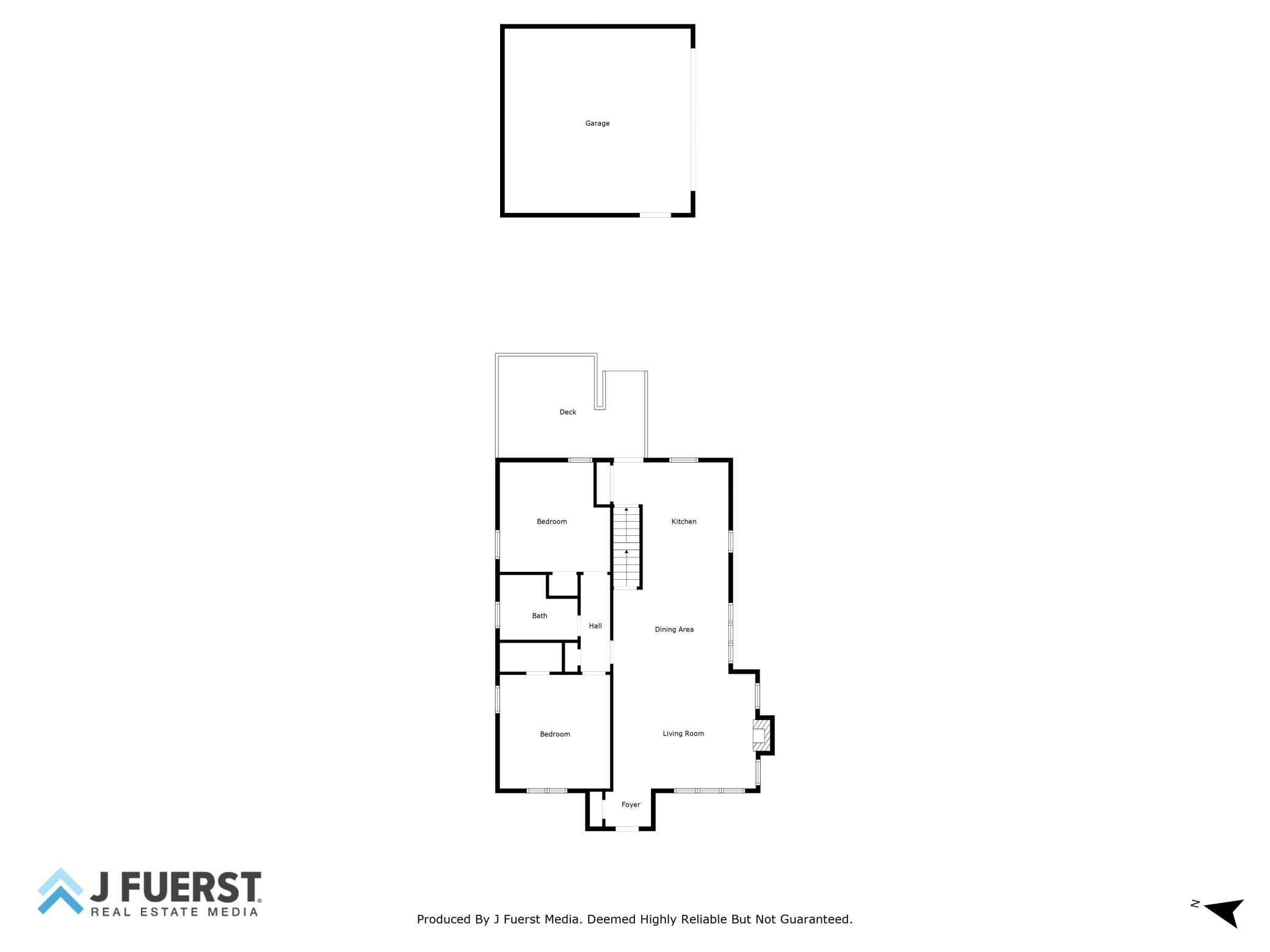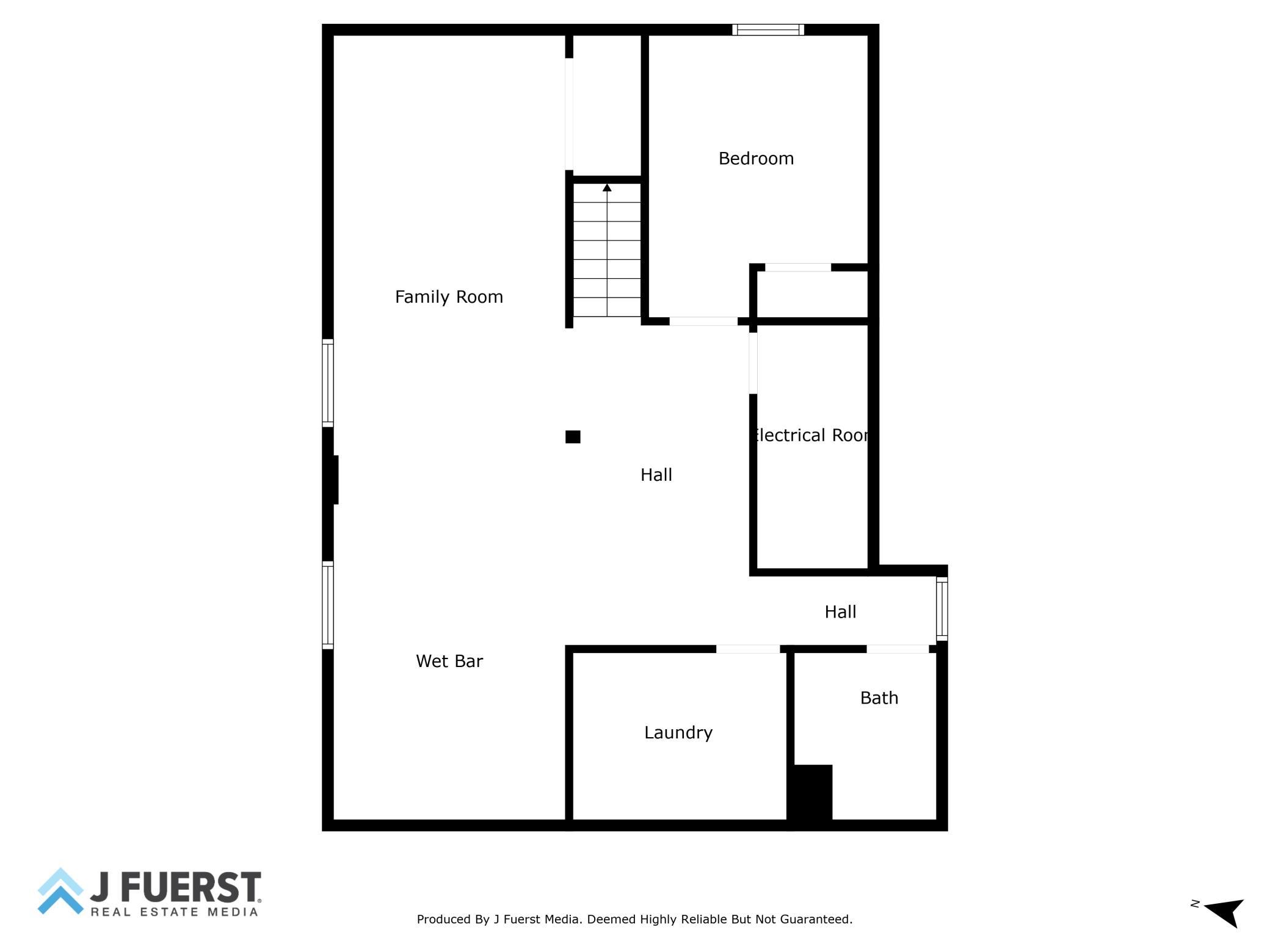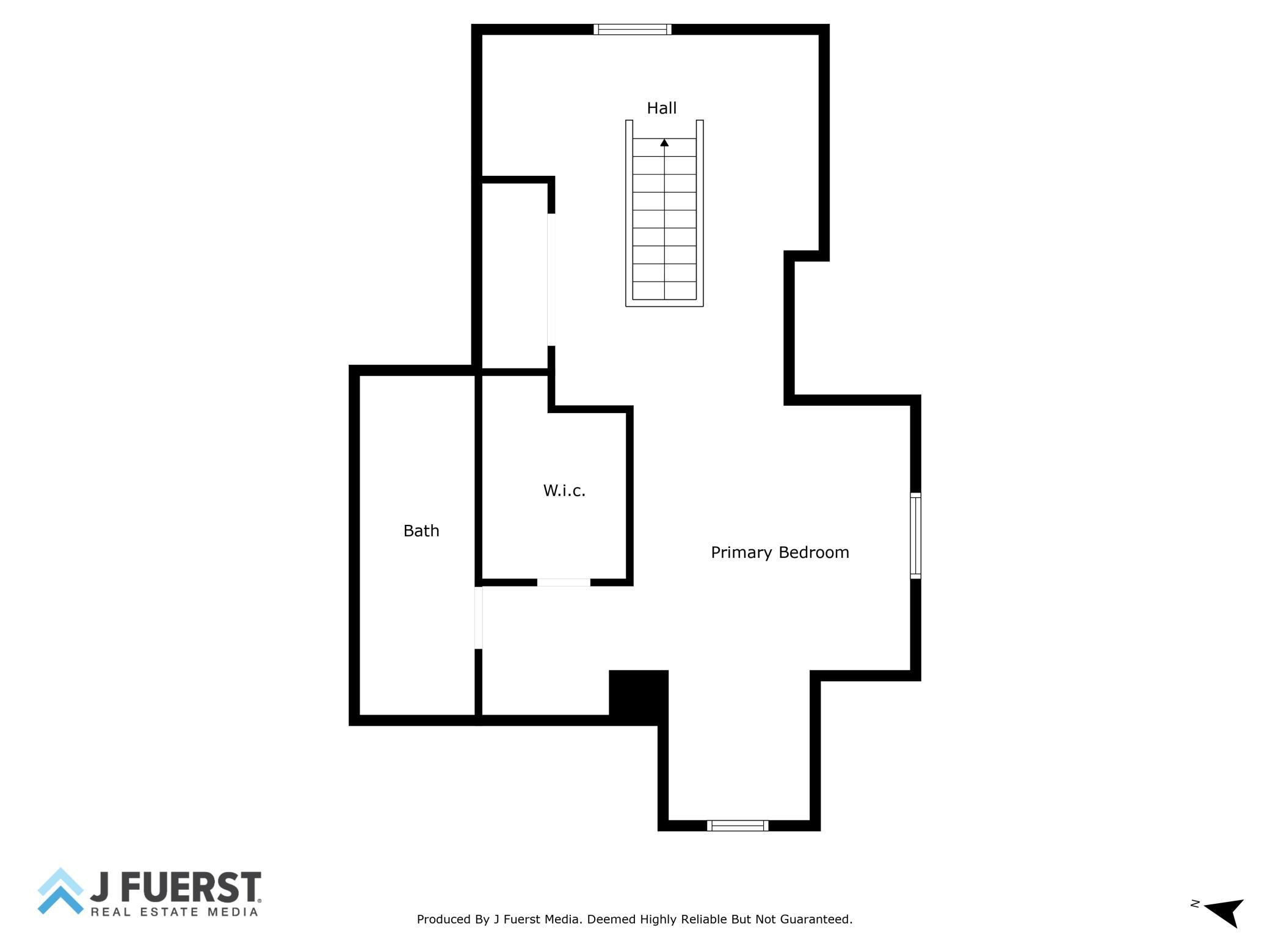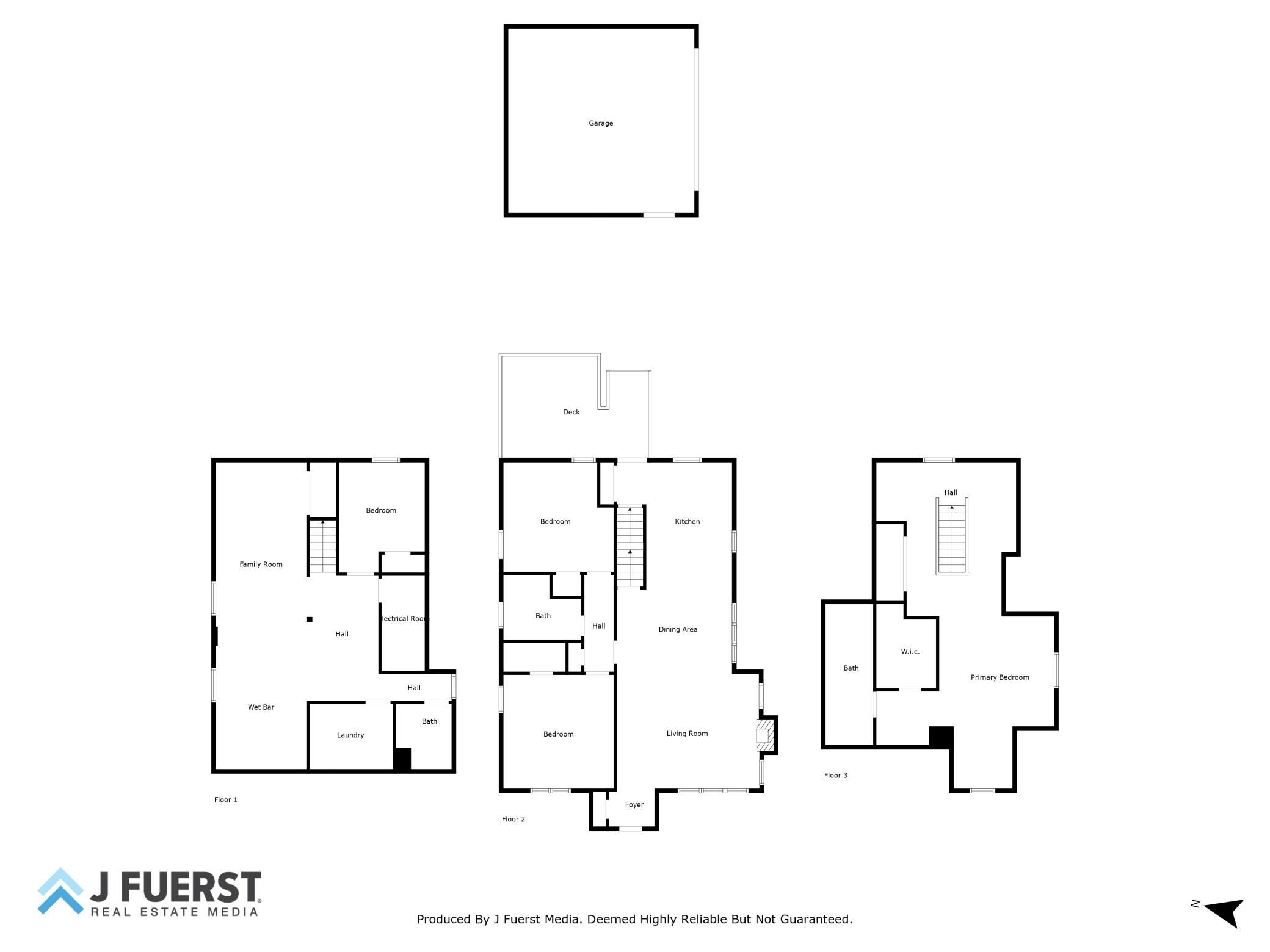
Property Listing
Description
Welcome to a beautifully reimagined South Minneapolis Tudor, where classic charm meets modern luxury. This thoughtfully restored 4-bedroom, 3-bath home has been meticulously renovated with high-end finishes and energy efficiency at every turn. New from top to bottom, it’s truly a brand-new home in a timeless Tudor shell. Step inside to sunlit, open spaces featuring a cozy fireplace and elegant living areas. The main floor boasts a stunning kitchen with Quartz countertops, marble and Fireclay tile, and state-of-the-art appliances—all ideal for family gatherings and entertaining. Upstairs, a luxurious primary suite awaits, complete with a spacious walk-in closet, custom cabinetry, and a private spa-inspired bath featuring a curbless walk-in shower and double vanity under a flood of natural light. The lower level expands your entertaining options with a large family room, wet bar, additional bedroom, and 3/4 bath, plus a convenient laundry room. Outside, enjoy the private, fenced yard with a deck perfect for summer barbecues or quiet evenings, while a brand-new 2-car garage offers easy access and ample storage. Located just steps from scenic bike paths, walking trails, and the iconic river road, this home provides the perfect blend of urban convenience and neighborhood charm. With all-new mechanicals, including high-efficiency HVAC, spray foam insulation, plumbing, and electrical systems, you’ll enjoy peace of mind and lower energy costs for years to come. Experience the best of modern living in this exceptional Tudor masterpiece—schedule your tour today!Property Information
Status: Active
Sub Type:
List Price: $849,900
MLS#: 6626313
Current Price: $849,900
Address: 3749 47th Avenue S, Minneapolis, MN 55406
City: Minneapolis
State: MN
Postal Code: 55406
Geo Lat: 44.934455
Geo Lon: -93.206062
Subdivision: Leonora Park Add
County: Hennepin
Property Description
Year Built: 1940
Lot Size SqFt: 4791.6
Gen Tax: 6187
Specials Inst: 0
High School: ********
Square Ft. Source:
Above Grade Finished Area:
Below Grade Finished Area:
Below Grade Unfinished Area:
Total SqFt.: 2868
Style: (SF) Single Family
Total Bedrooms: 4
Total Bathrooms: 3
Total Full Baths: 2
Garage Type:
Garage Stalls: 2
Waterfront:
Property Features
Exterior:
Roof:
Foundation:
Lot Feat/Fld Plain: Array
Interior Amenities:
Inclusions: ********
Exterior Amenities:
Heat System:
Air Conditioning:
Utilities:


