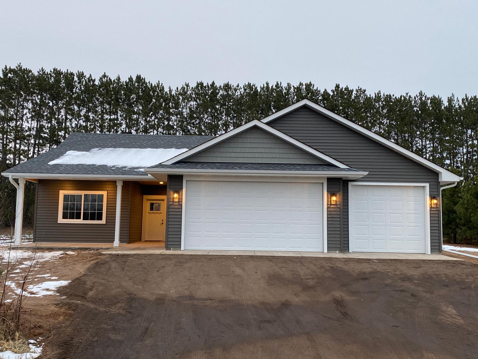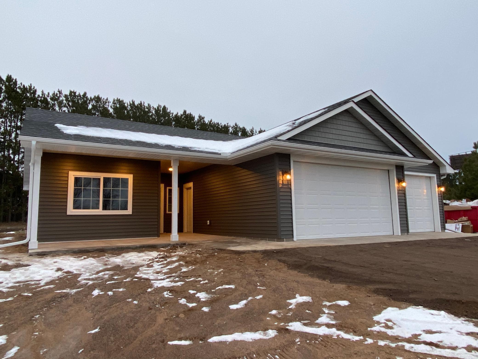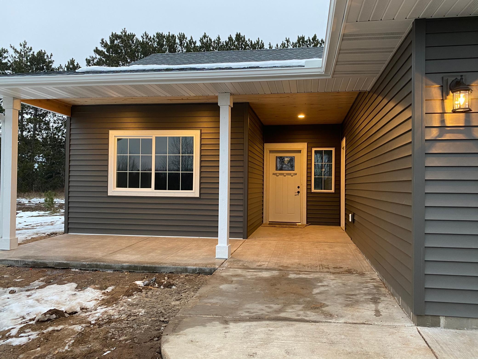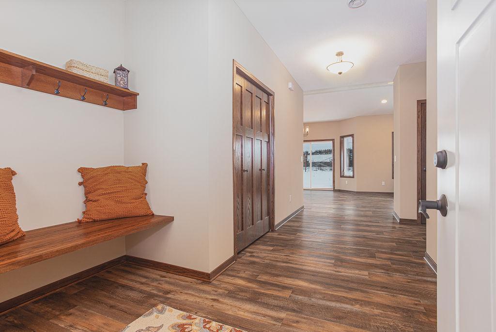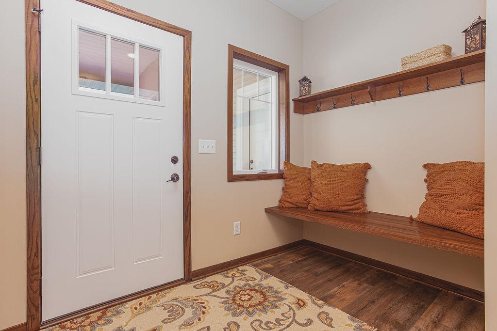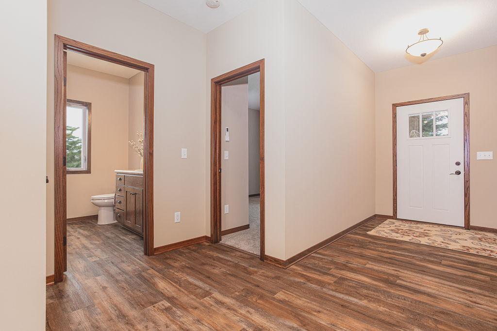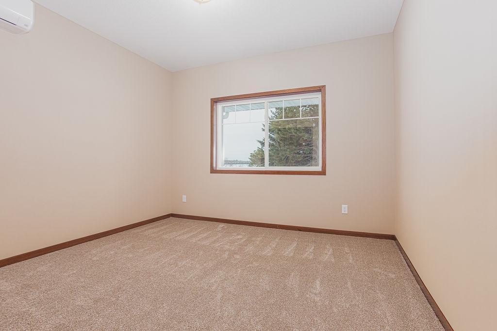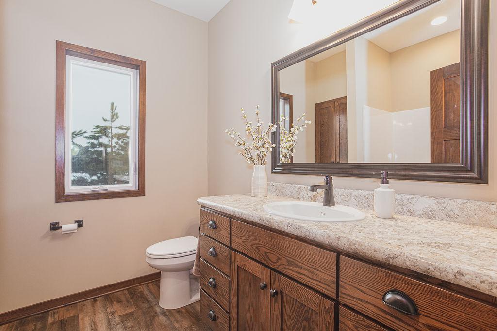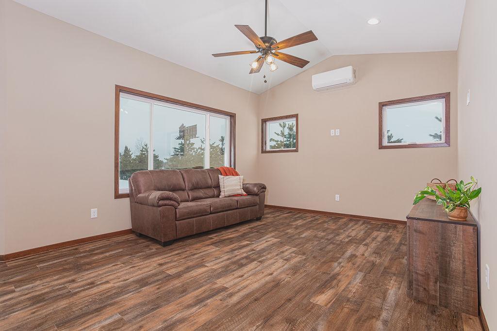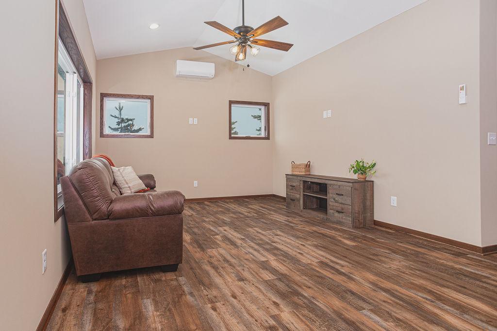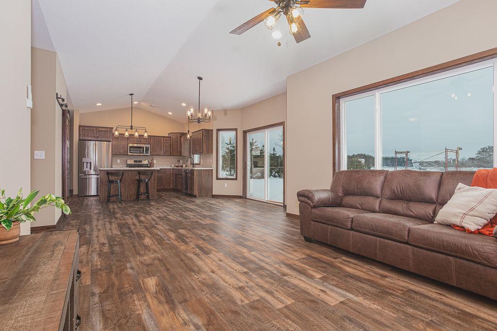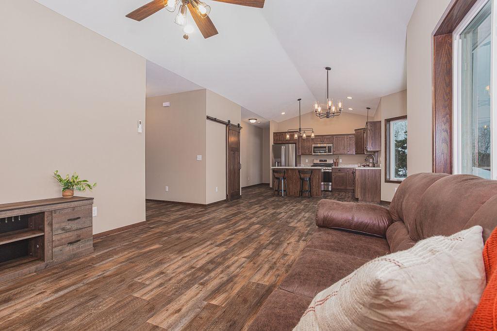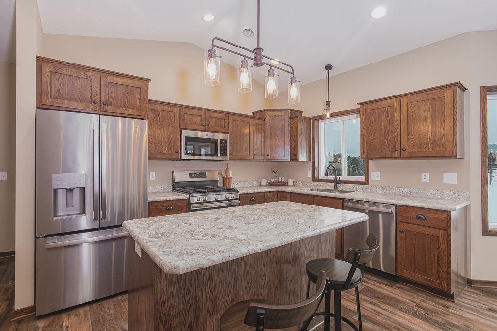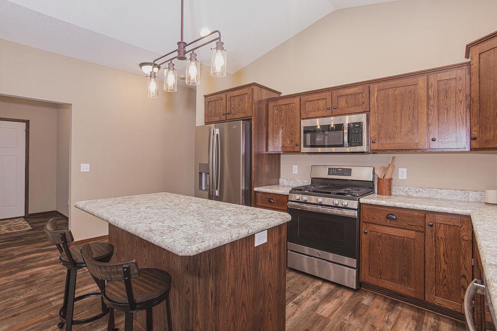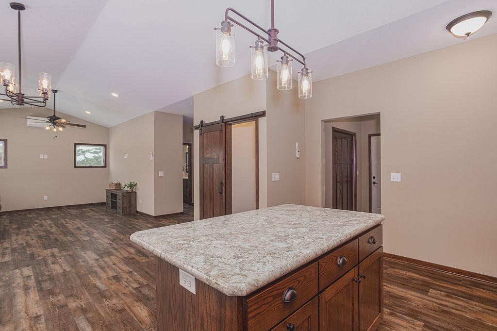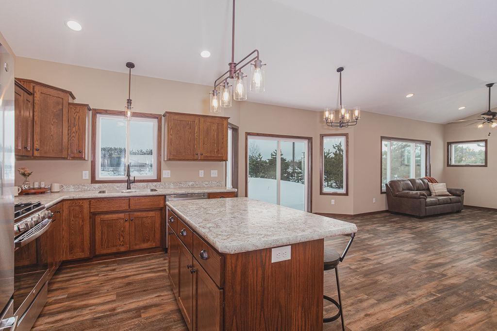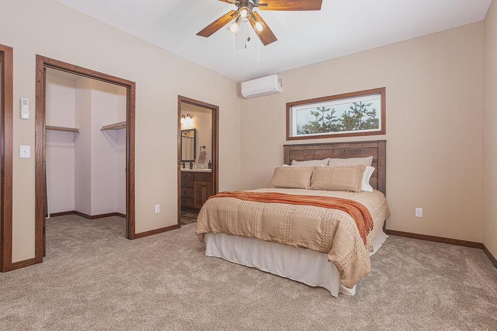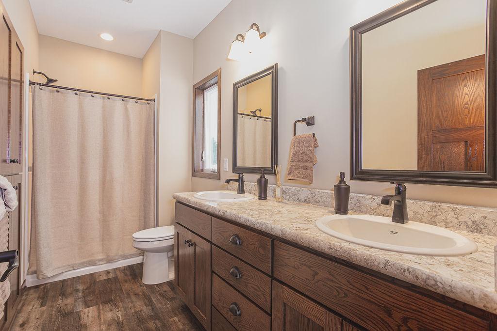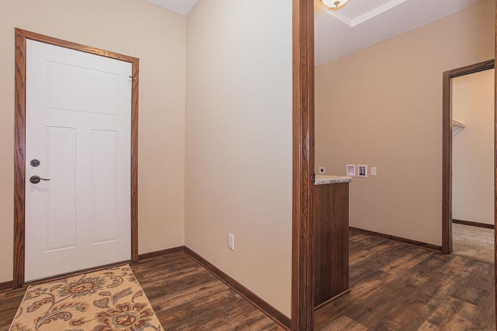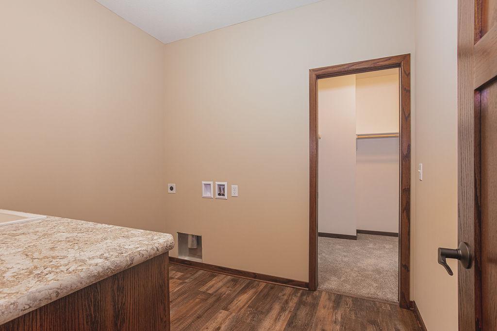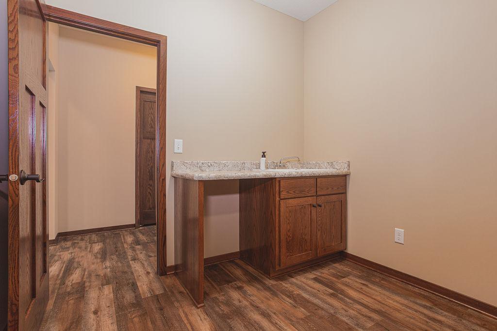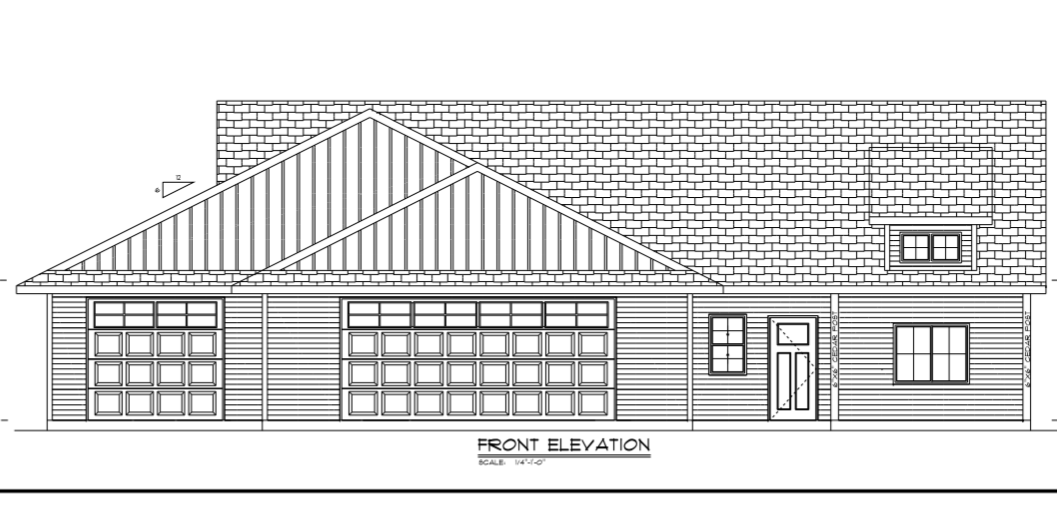
Property Listing
Description
Currently under construction. On-level living! Very spacious, bright, open living area with vaulted ceilings and plenty of natural light. You need to see the incredible views, especially from the sunroom! Foyer is perfectly designed with a convenient bench, hooks and shelves as well as a large closet. You will love the large walk-in pantry with beautiful barn-door...amazing storage!!! Enjoy custom knotty alder cabinetry that includes soft close doors and drawers throughout the house. Luxury vinyl plank is throughout the main living area, primary bath, secondary bath and laundry area. There is no doubt that you will love the thoughtful layout of the primary suite with the ample closet space that is also accessible through the laundry room. Primary bathroom has dual vanity and built-in linen closet. Throughout the changing seasons, you will find perfect comfort with the heating/cooling system which includes forced air as well as in-floor heat. The front patio with gorgeous pine ceiling is a great place to sit and relax. HUGE, OVERSIZED insulated/sheetrocked garage. This house is to notch throughout with quality materials, craftmanship, a gorgeous 2.36 acre lot and an incredible layout. You also have the ability to put up an out-building on this property and still have time to pick your colors and make some customizations! Photos are of a previous similar model.Property Information
Status: Active
Sub Type: ********
List Price: $453,000
MLS#: 6625921
Current Price: $453,000
Address: 1375 Carriage Hill Drive, Hinckley, MN 55037
City: Hinckley
State: MN
Postal Code: 55037
Geo Lat: 46.001021
Geo Lon: -92.939811
Subdivision: Carriage Hills Estates
County: Pine
Property Description
Year Built: 2024
Lot Size SqFt: 102366
Gen Tax: 424
Specials Inst: 0
High School: ********
Square Ft. Source:
Above Grade Finished Area:
Below Grade Finished Area:
Below Grade Unfinished Area:
Total SqFt.: 1787
Style: Array
Total Bedrooms: 2
Total Bathrooms: 2
Total Full Baths: 1
Garage Type:
Garage Stalls: 3
Waterfront:
Property Features
Exterior:
Roof:
Foundation:
Lot Feat/Fld Plain:
Interior Amenities:
Inclusions: ********
Exterior Amenities:
Heat System:
Air Conditioning:
Utilities:


