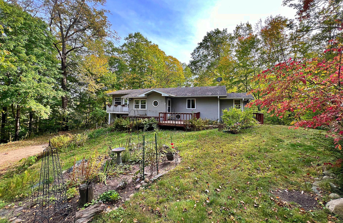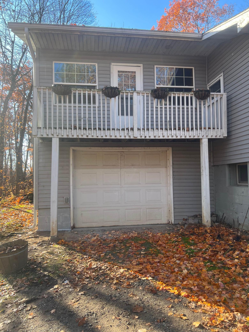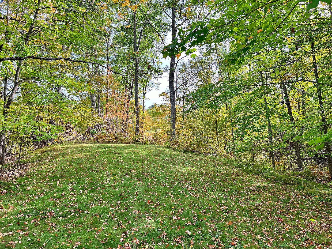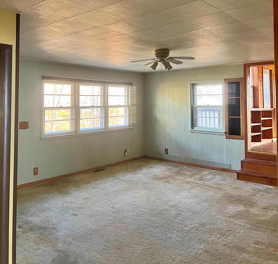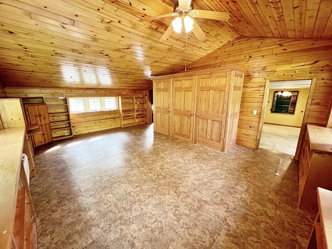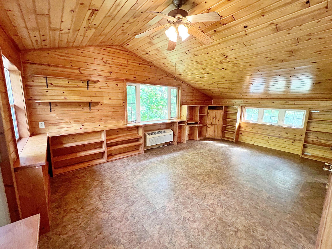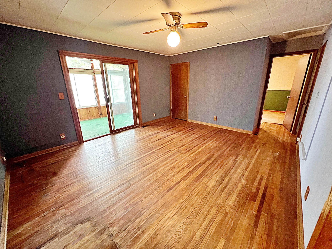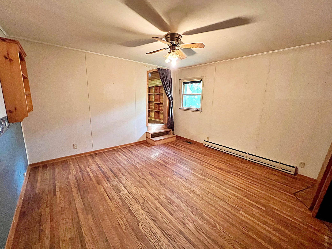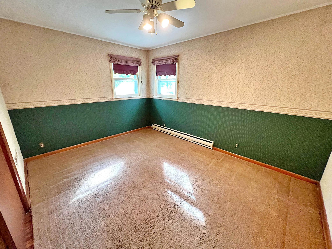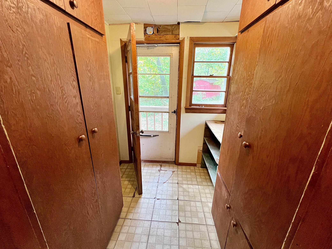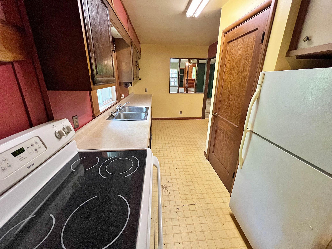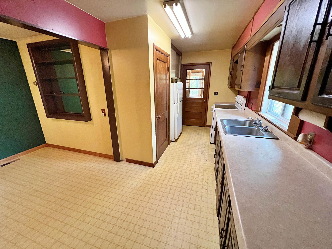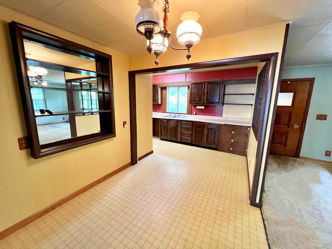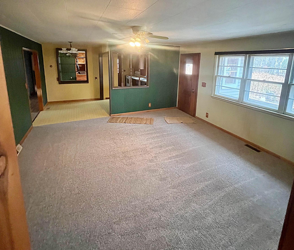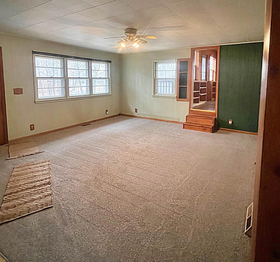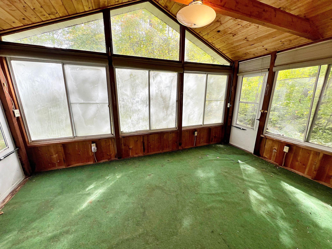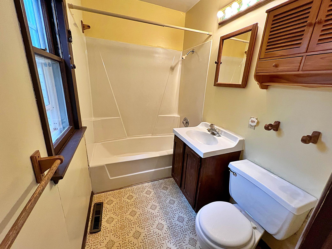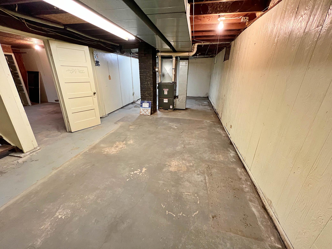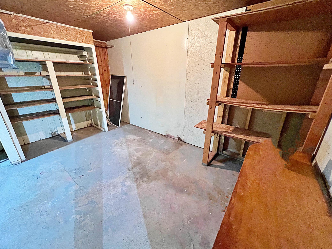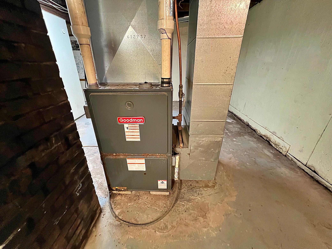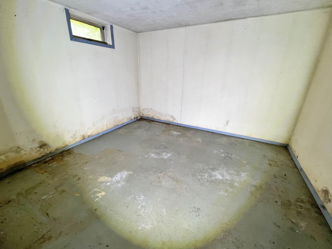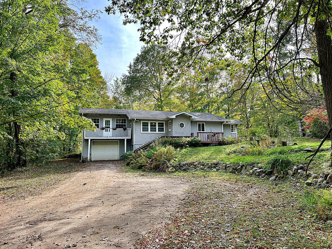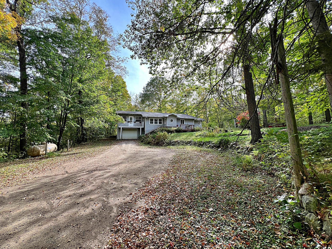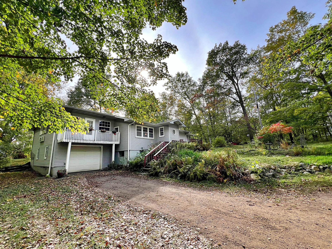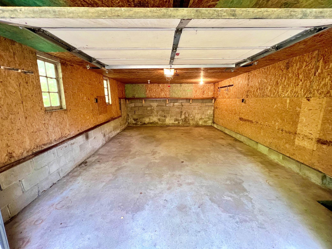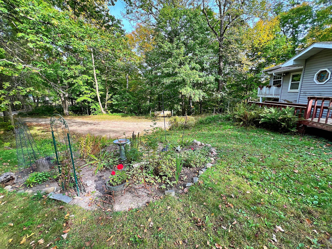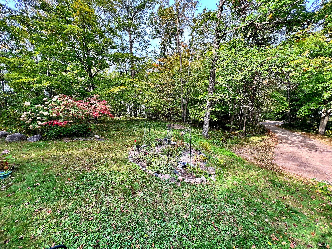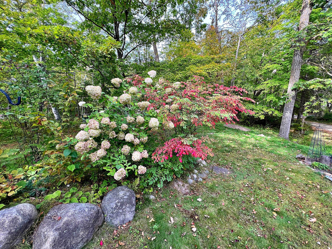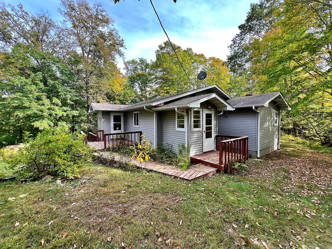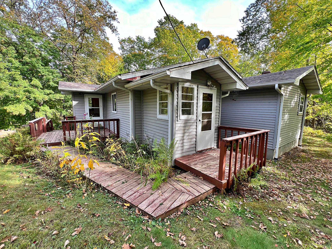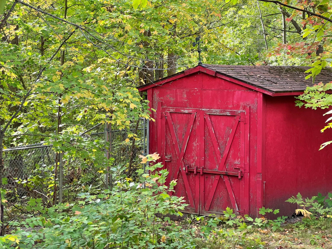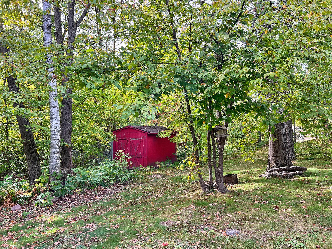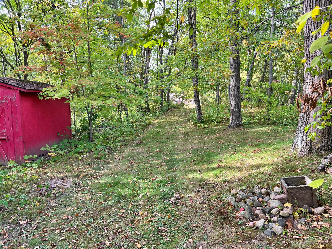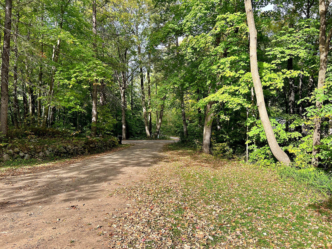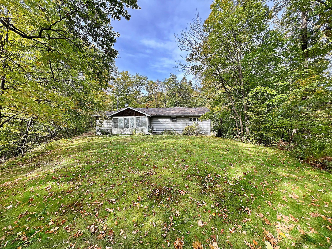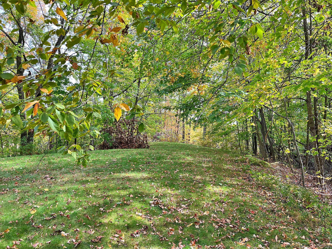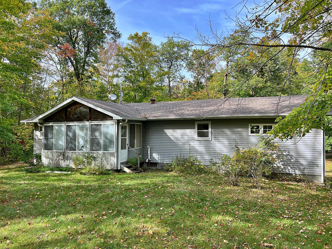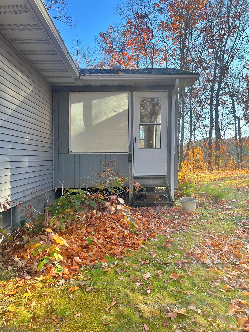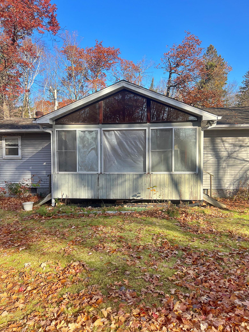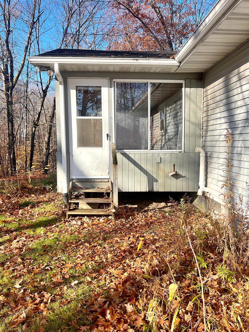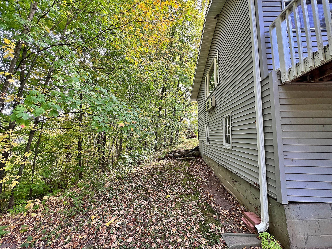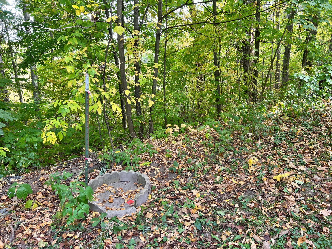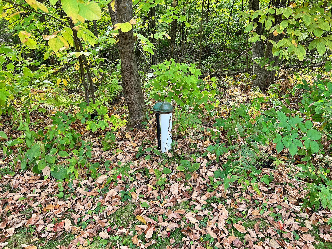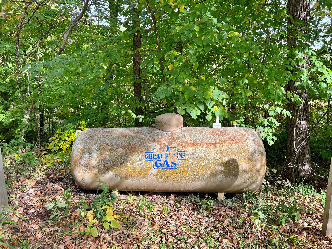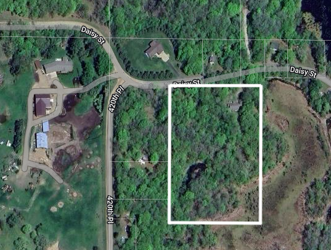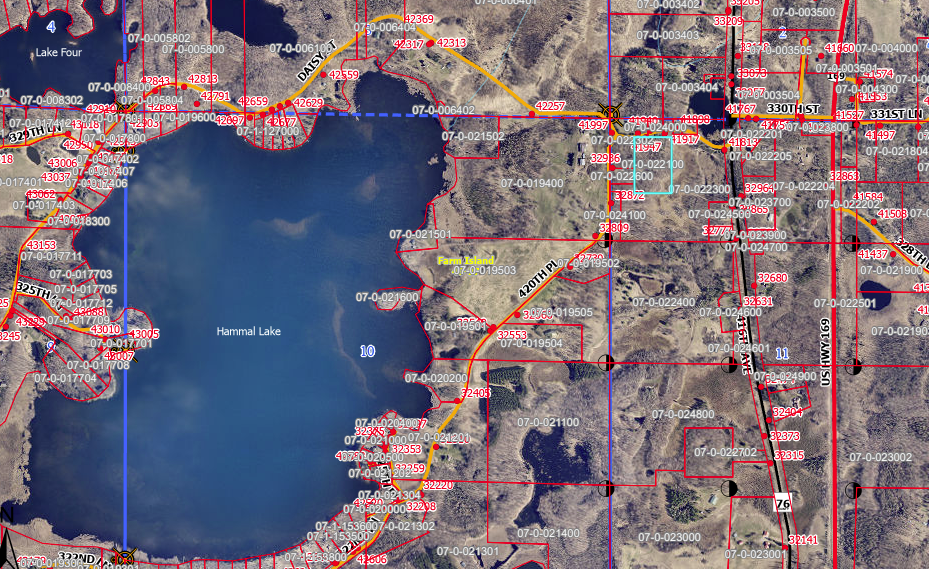
Property Listing
Description
Located just south of town on a quiet, tree-lined street, this adorable 3 bedroom, 2 bath home sits on 5 acres of wooded privacy and is less than a mile from Hammal Lake public boat access. With some creative ideas and a bit of TLC this adorable 1960's property offers lots of equity potential. New carpet and reinforced areas of the foundation add to the appeal of this home. Gorgeous park-like setting with natural beauty and abundant wildlife. Attractively terraced front yard with landscaped flower gardens. Grassy backyard lined with mature shade trees and home to blackberry bushes & grape vines. Inside you're sure to appreciate the original charm of hardwood floors and space saving built-ins, combined with the well appointed, more recently added, main bedroom suite or use as a great room/library/study. Beautifully lined with built-in cabinets an bookshelves, T&G throughout and a balcony deck looking out over the tuck under 1-car garage. Enjoy additional outdoor space on the front wrap-around deck which leads to a covered porch entrance, as well as a kitchen/mud room entrance. This home offers mostly one-level living with good-sized bedrooms and full bath on the main floor and 1/2 bath in basement. There is a nice sized living room and large formal dining room that could also be used as a family room. Don’t overlook the sliding glass doors that lead to the 10x15ft 3-season porch where you can enjoy panoramic views of the great outdoors. There is an unfinished but functional/utilitarian full basement where you'll find the laundry room, workshop and plenty of storage space. Come see for yourself … this is a true diamond in the rough and you won't want to wait to make an offer on this gem!Property Information
Status: Active
Sub Type: Array
List Price: $219,900
MLS#: 6625770
Current Price: $219,900
Address: 41917 Daisy Street, Aitkin, MN 56431
City: Aitkin
State: MN
Postal Code: 56431
Geo Lat: 46.488552
Geo Lon: -93.725708
Subdivision:
County: Aitkin
Property Description
Year Built: 1960
Lot Size SqFt: 217800
Gen Tax: 986
Specials Inst: 0
High School: ********
Square Ft. Source:
Above Grade Finished Area:
Below Grade Finished Area:
Below Grade Unfinished Area:
Total SqFt.: 2478
Style: (SF) Single Family
Total Bedrooms: 3
Total Bathrooms: 2
Total Full Baths: 1
Garage Type:
Garage Stalls: 1
Waterfront:
Property Features
Exterior:
Roof:
Foundation:
Lot Feat/Fld Plain: Array
Interior Amenities:
Inclusions: ********
Exterior Amenities:
Heat System:
Air Conditioning:
Utilities:


