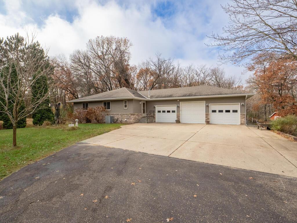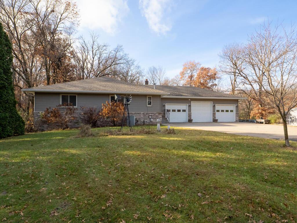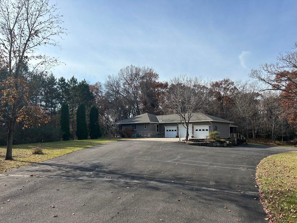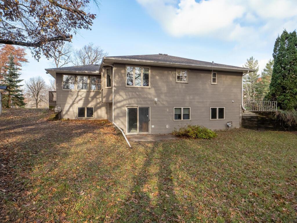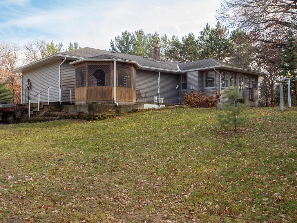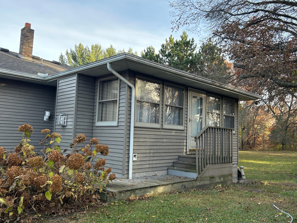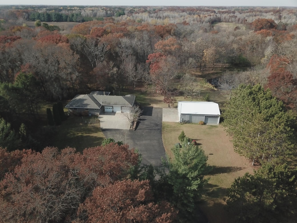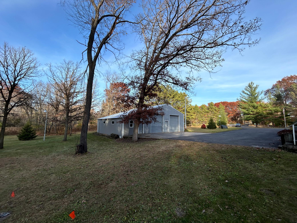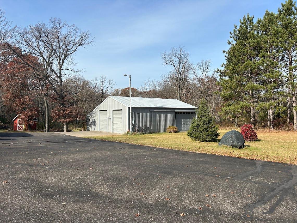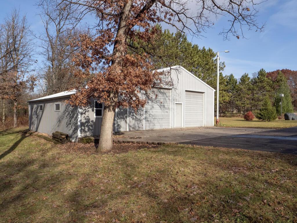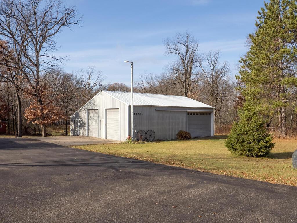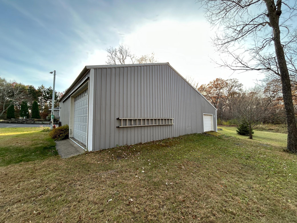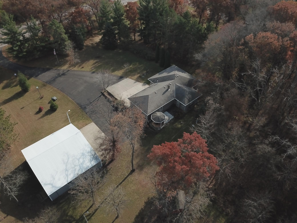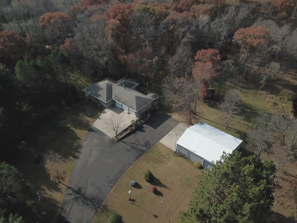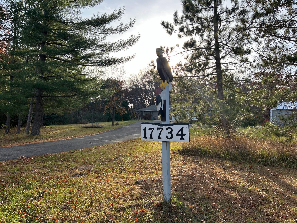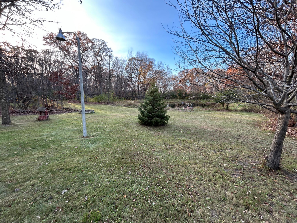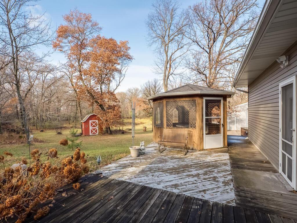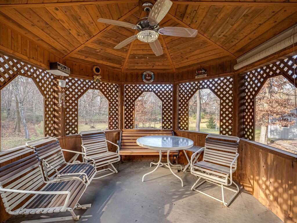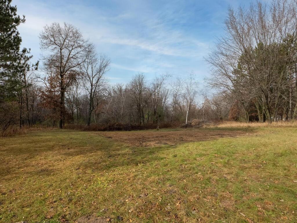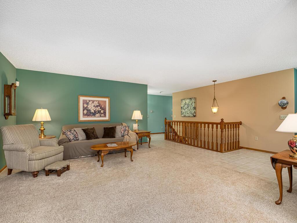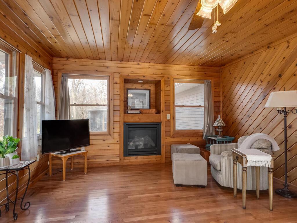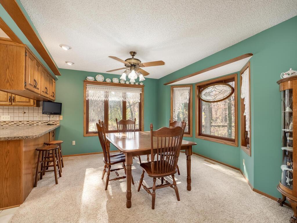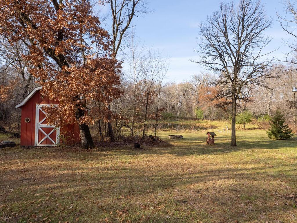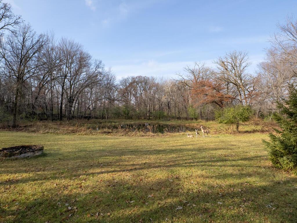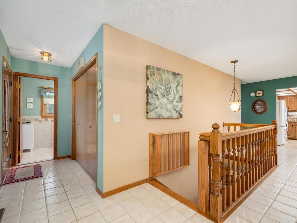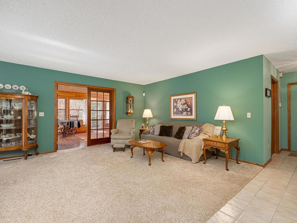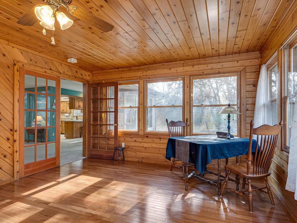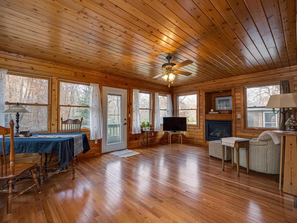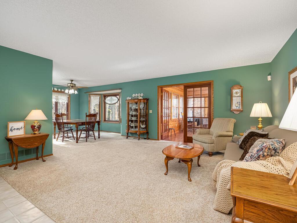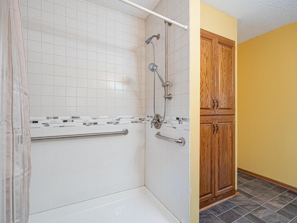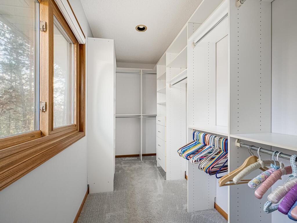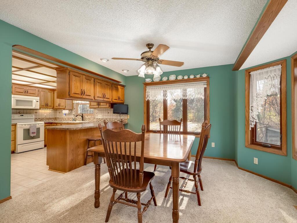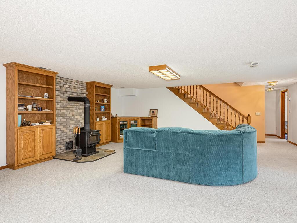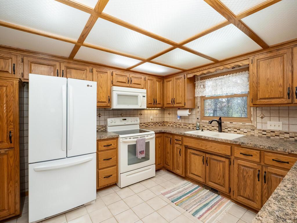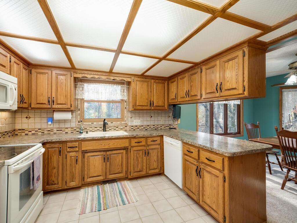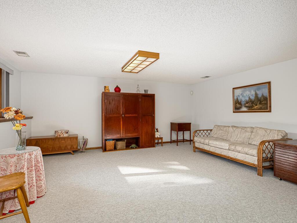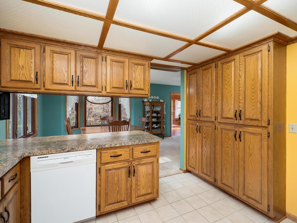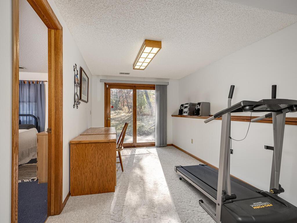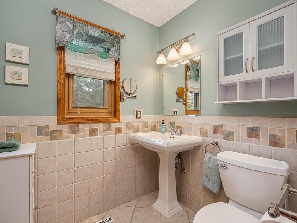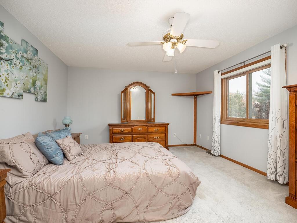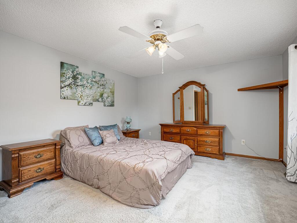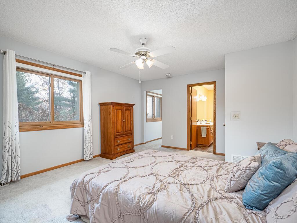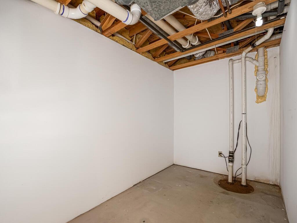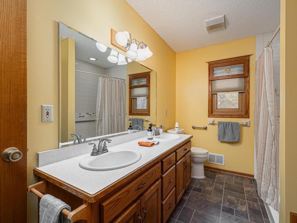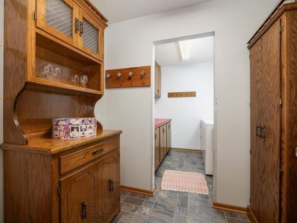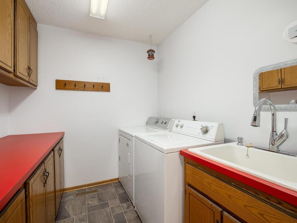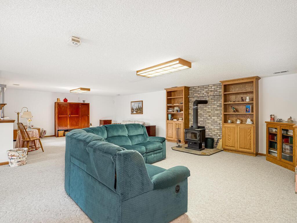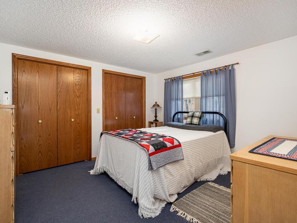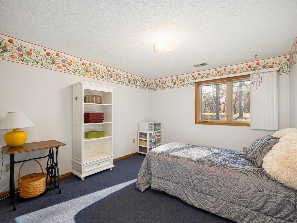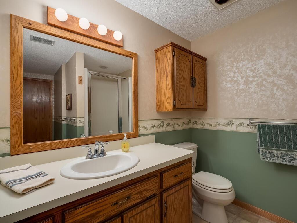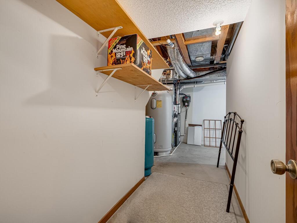
Property Listing
Description
This custom-built rambler is designed for convenience and style, offering main-level comfort with a spacious primary bedroom featuring a large bathroom, dual vanities, and a walk-in shower. The main floor also includes a laundry room, a spacious living room, a kitchen and dining area, and a cozy 4-season porch with a gas fireplace overlooking a serene wooded lot. Downstairs, enjoy a large family room with a wood-burning fireplace, flex space for a gym or game room, two generously sized bedrooms, a 3/4 bath, and a walkout for easy access to the woodpile. Throughout the home, central vacuum adds ease to upkeep. The 3+ stall attached garage (26x36) is fully finished and insulated with a gas heater, sink, and service door to the back patio. Additional storage is found in the pole building, which includes a 34x48 section with concrete flooring and electric, plus a 12x48 heated woodshop. A concrete pad and asphalt driveway provide ample space for trucks and trailers. Set on over 4 acres, the property also features a small pond, varied trees, perennial gardens, a screened-in gazebo, and abundant wildlife, making this an ideal retreat.Property Information
Status: Active
Sub Type: Array
List Price: $549,900
MLS#: 6625511
Current Price: $549,900
Address: 17734 Hanson Boulevard NW, Andover, MN 55304
City: Andover
State: MN
Postal Code: 55304
Geo Lat: 45.291908
Geo Lon: -93.306994
Subdivision:
County: Anoka
Property Description
Year Built: 1989
Lot Size SqFt: 214315.2
Gen Tax: 3804
Specials Inst: 0
High School: ********
Square Ft. Source:
Above Grade Finished Area:
Below Grade Finished Area:
Below Grade Unfinished Area:
Total SqFt.: 3224
Style: Array
Total Bedrooms: 3
Total Bathrooms: 3
Total Full Baths: 0
Garage Type:
Garage Stalls: 6
Waterfront:
Property Features
Exterior:
Roof:
Foundation:
Lot Feat/Fld Plain: Array
Interior Amenities:
Inclusions: ********
Exterior Amenities:
Heat System:
Air Conditioning:
Utilities:


