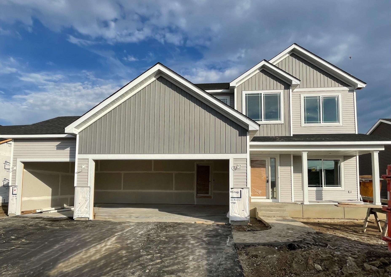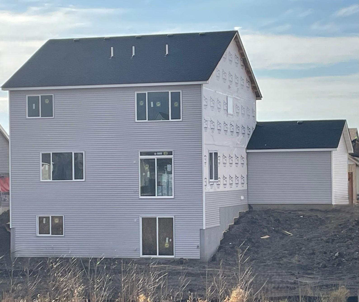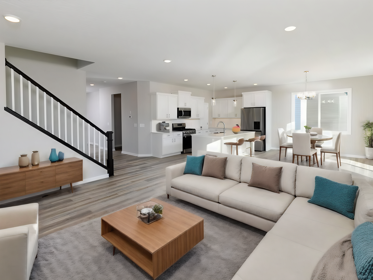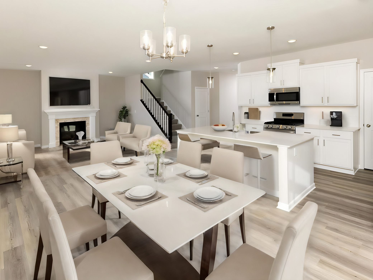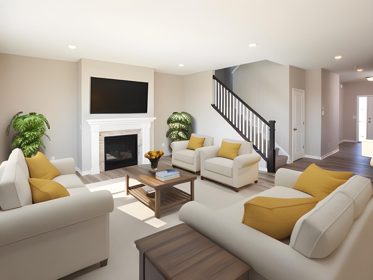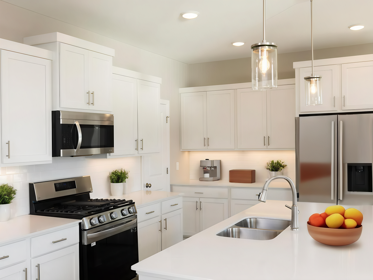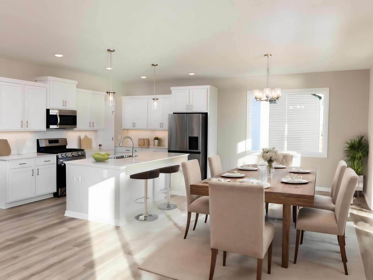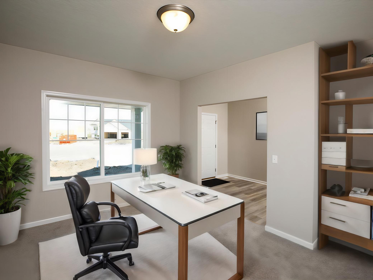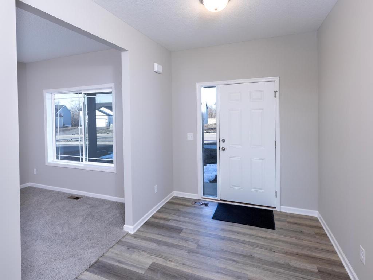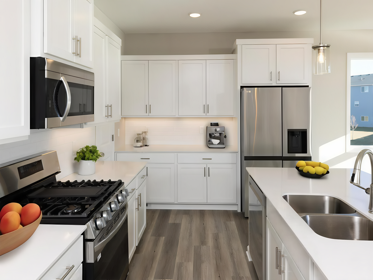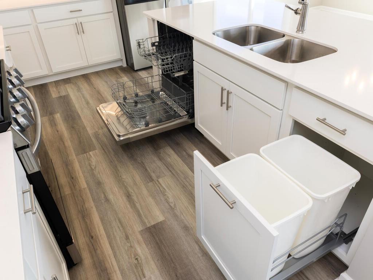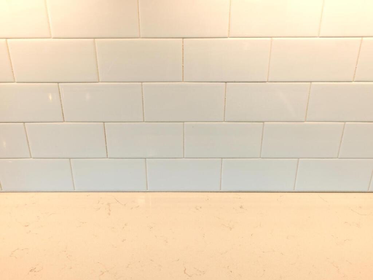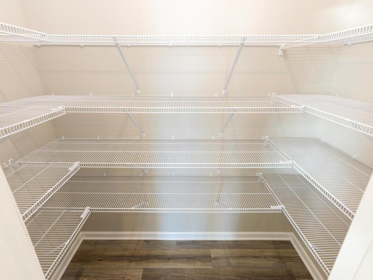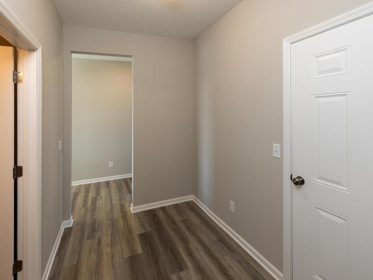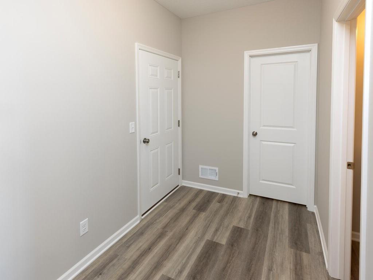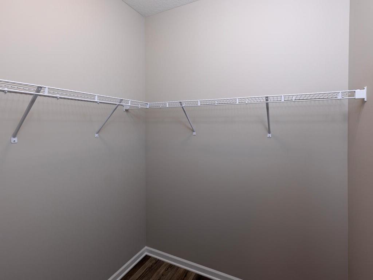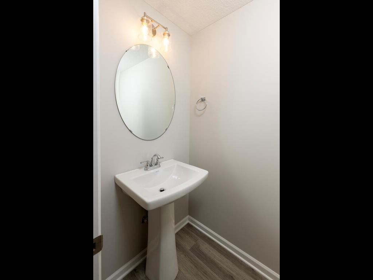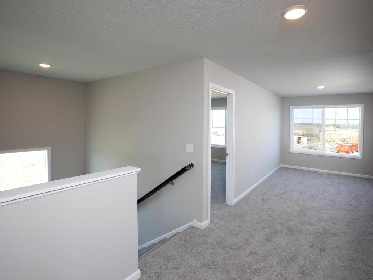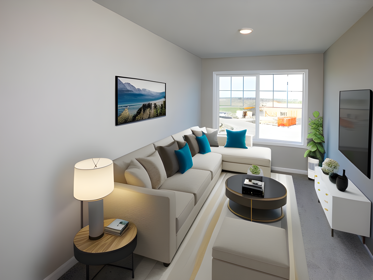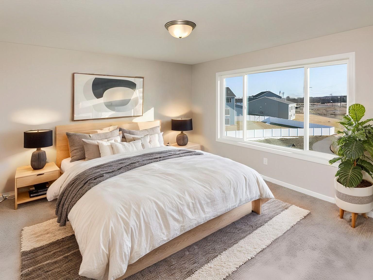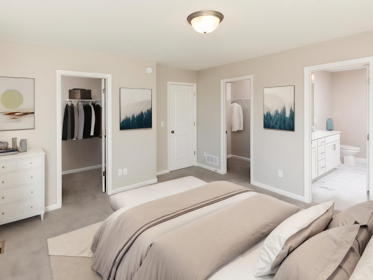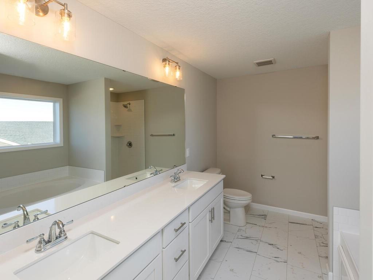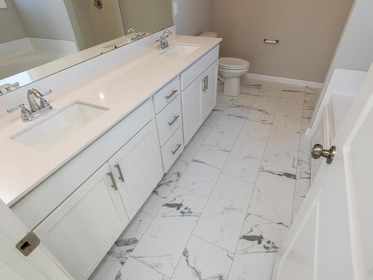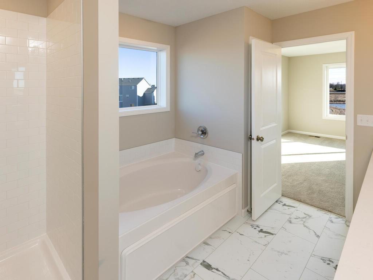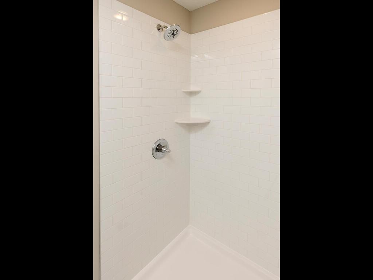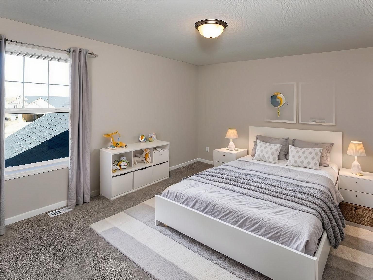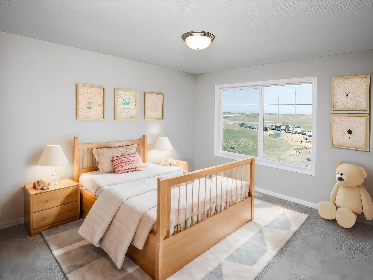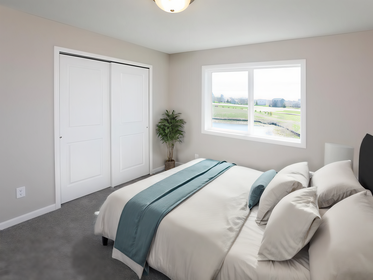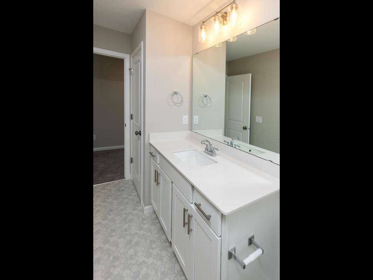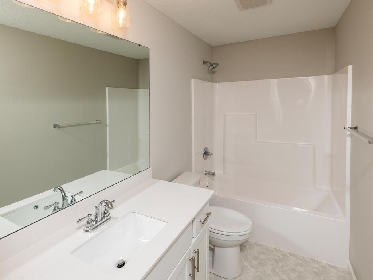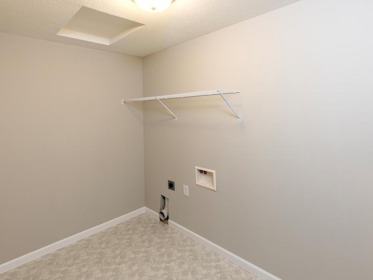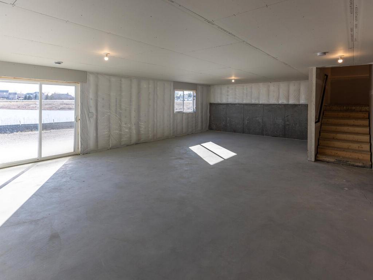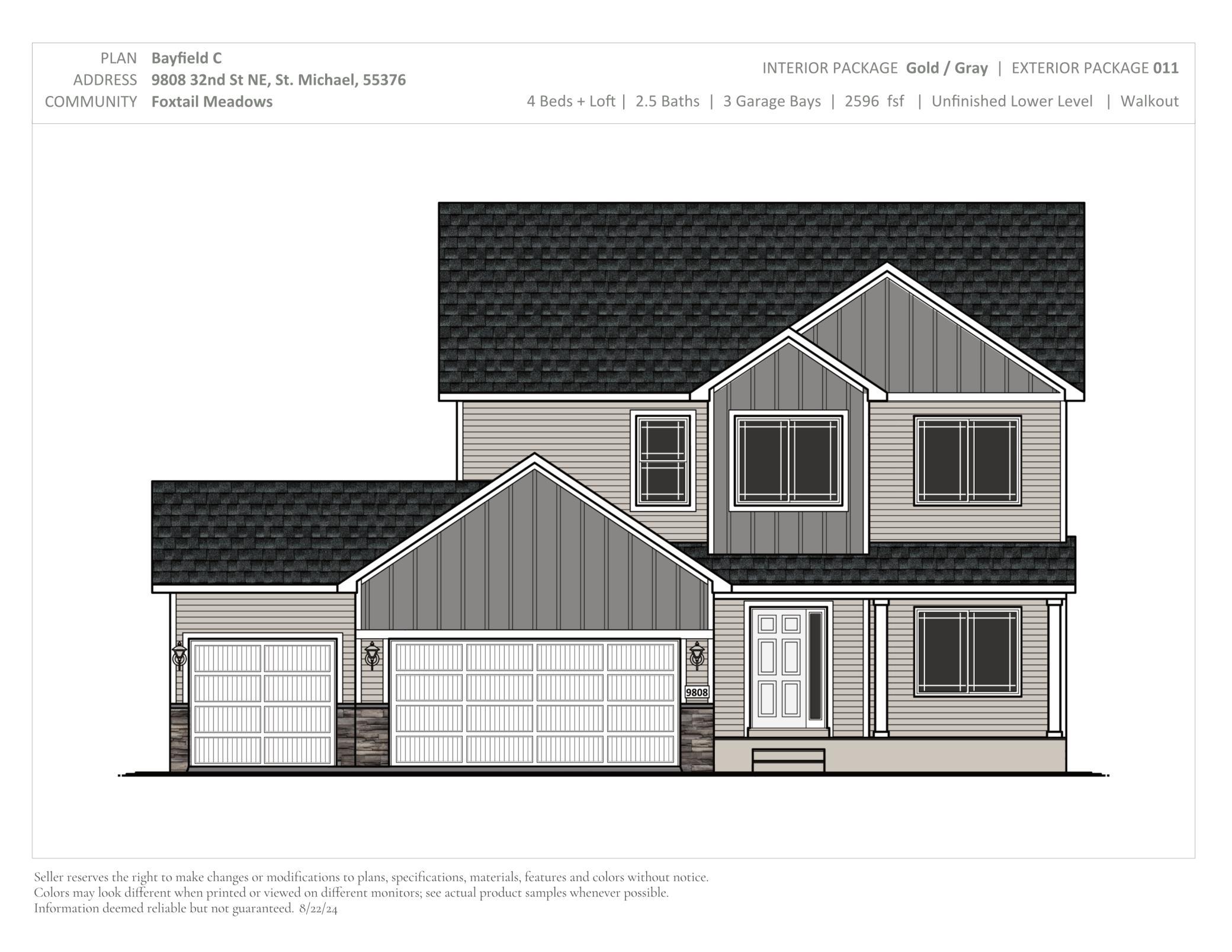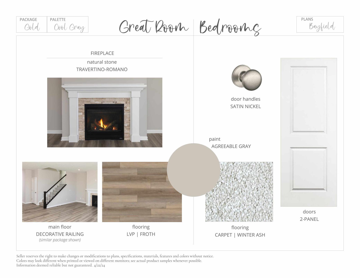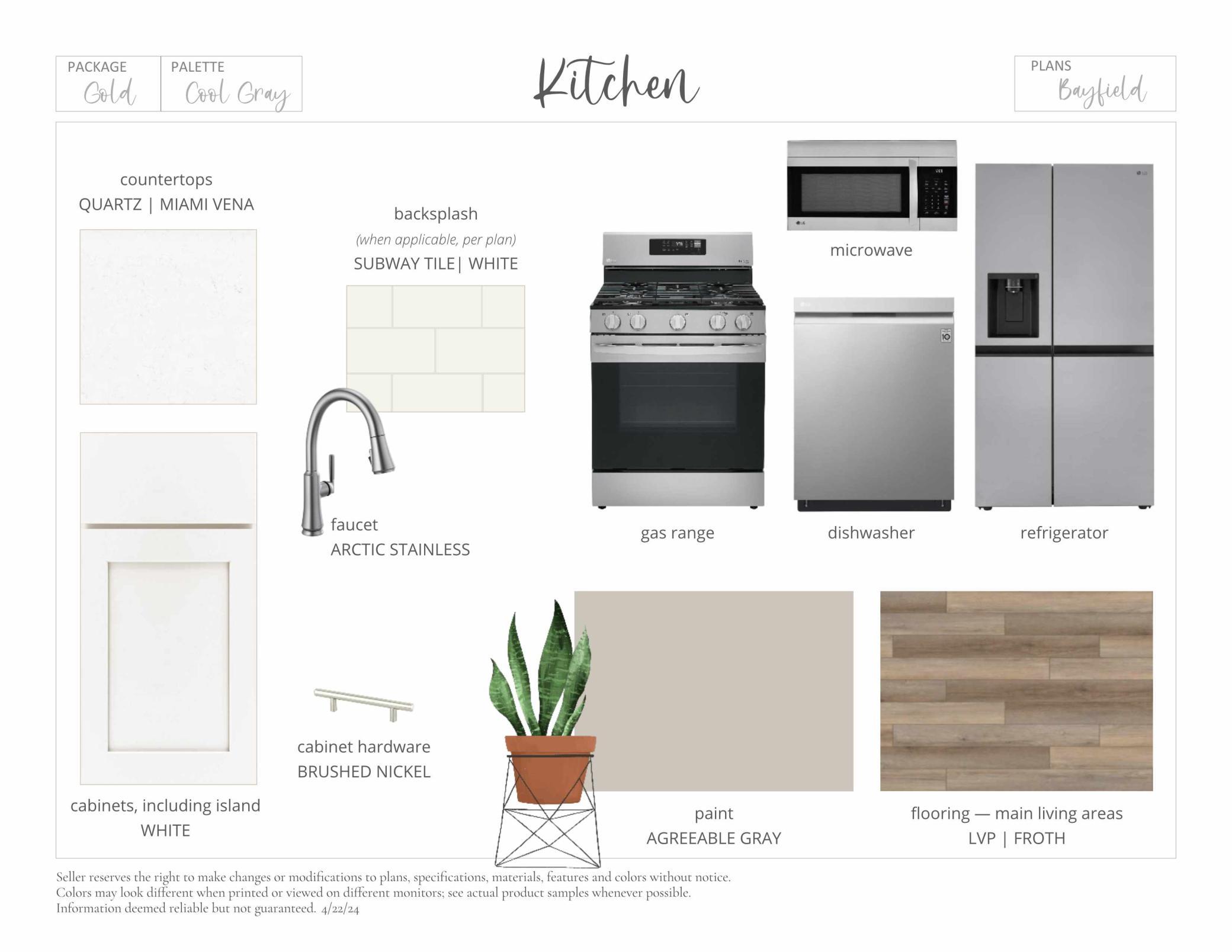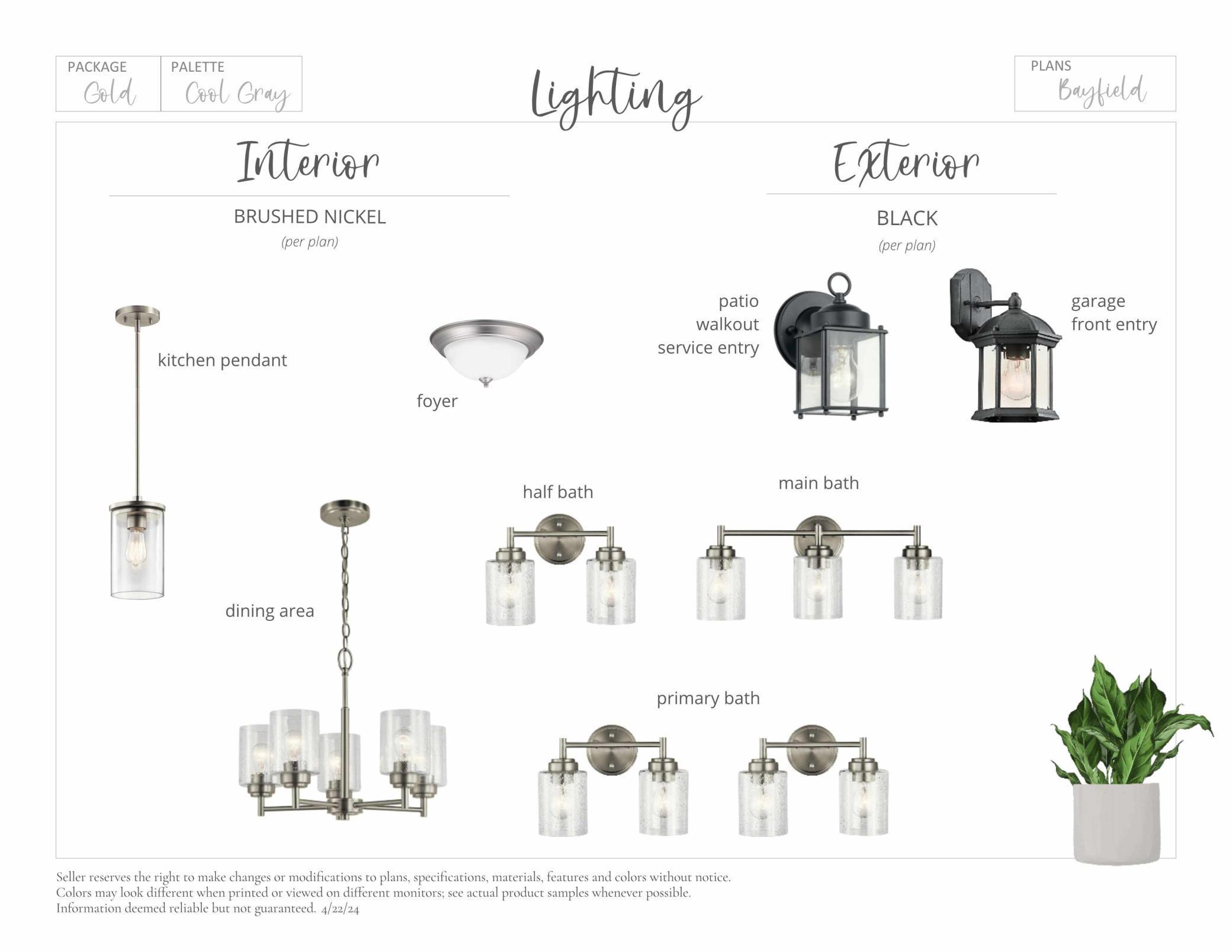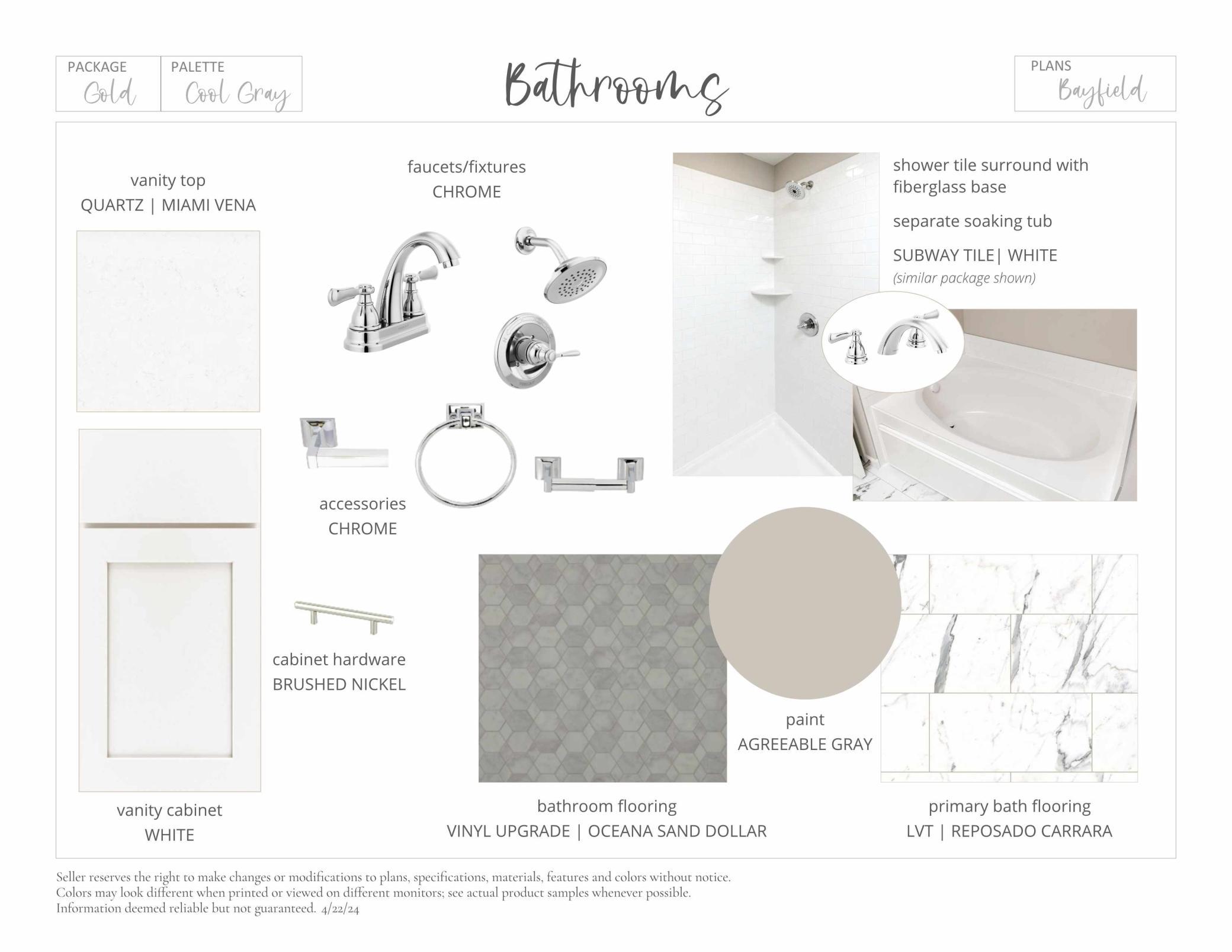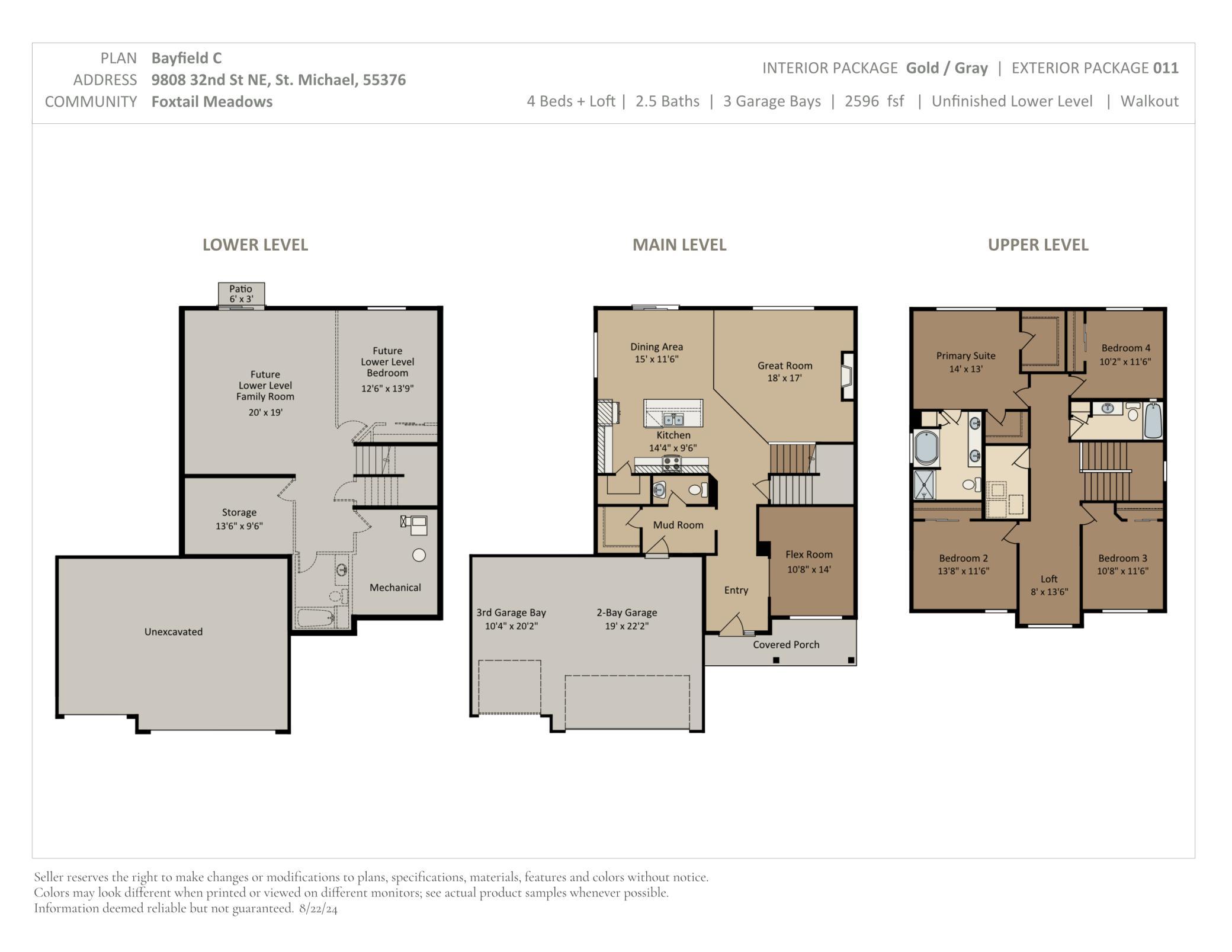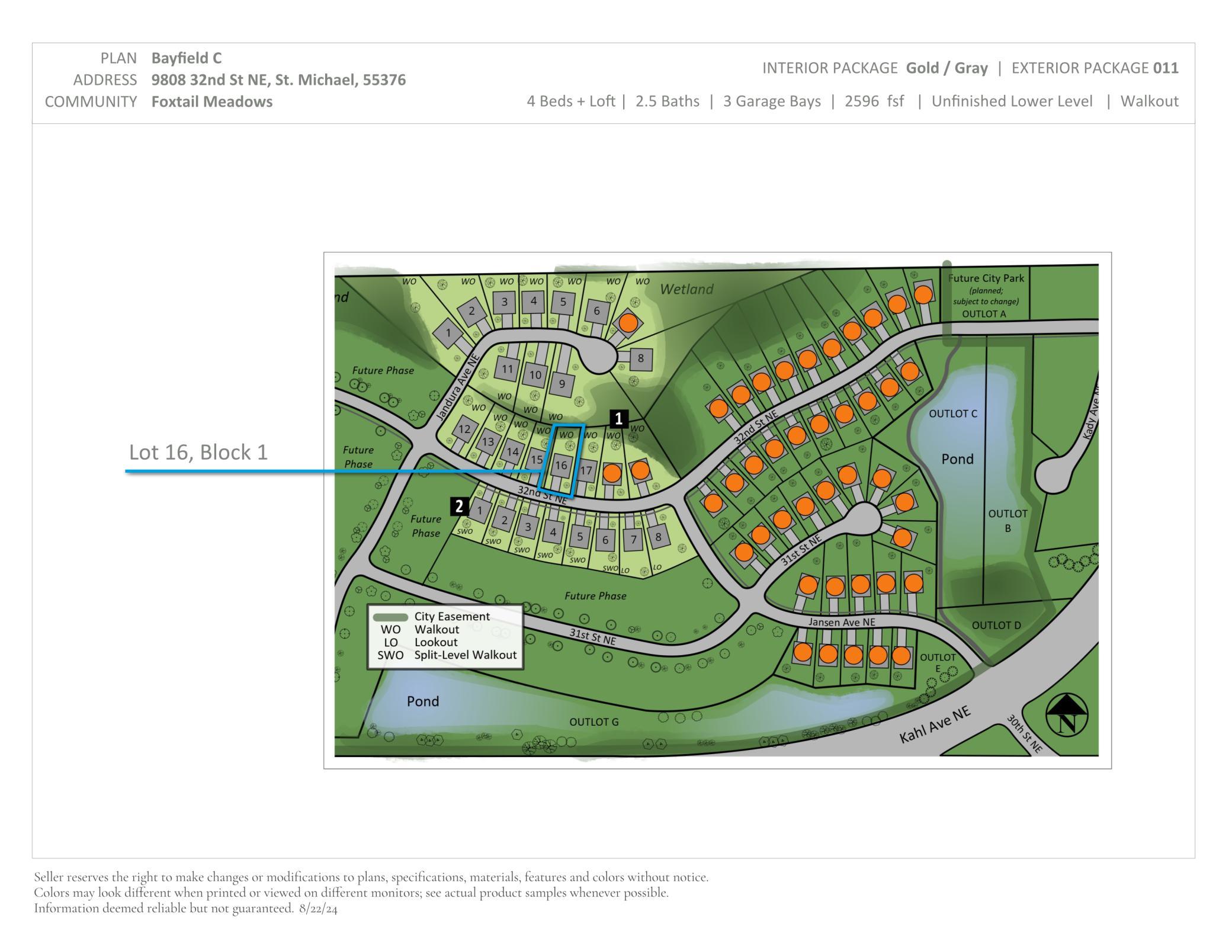
Property Listing
Description
Home is currently under construction offering an estimated January move-in. Highlights include a Spacious Concrete Front Porch, Unfinished Walkout Lower Level, Pella Windows, & Stone Accents. This popular Bayfield Plan is a modern styled home with a thoughtfully crafted open-concept design. Main level boasts 9' Ceilings, Great Room with Fireplace, Flex Room, Decorative Stair Rails, Expansive Kitchen with Center Island & Walk-in Pantry, Mudroom, & Half Bath. Upper Level features 4 Bedrooms plus a Versatile Loft, Laundry Room, & 2 Bathrooms. Primary Suite features Two Walk-In Closets & Private Deluxe Bath including a Shower with Ceramic Tile Surround & Separate Soaking Tub with Window. Unfinished Walkout Lower Level ready for future finish including a future family room, bedroom 5, flex room, & bath. Inquire about Seller's contribution to closing costs using preferred lender & title company. Some photos may not depict actual plan, materials, & finishes may vary. All measurements are approximate.Property Information
Status: Active
Sub Type:
List Price: $496,400
MLS#: 6625463
Current Price: $496,400
Address: 9808 32nd Street NE, Saint Michael, MN 55376
City: Saint Michael
State: MN
Postal Code: 55376
Geo Lat: 45.19772
Geo Lon: -93.689317
Subdivision: Foxtail Meadows
County: Wright
Property Description
Year Built: 2024
Lot Size SqFt: 10260
Gen Tax: 140
Specials Inst: 0
High School: ********
Square Ft. Source:
Above Grade Finished Area:
Below Grade Finished Area:
Below Grade Unfinished Area:
Total SqFt.: 3873
Style: Array
Total Bedrooms: 4
Total Bathrooms: 3
Total Full Baths: 2
Garage Type:
Garage Stalls: 3
Waterfront:
Property Features
Exterior:
Roof:
Foundation:
Lot Feat/Fld Plain: Array
Interior Amenities:
Inclusions: ********
Exterior Amenities:
Heat System:
Air Conditioning:
Utilities:


