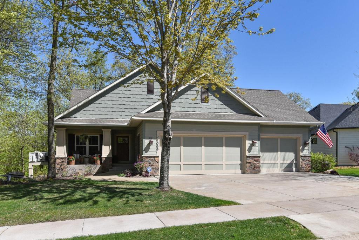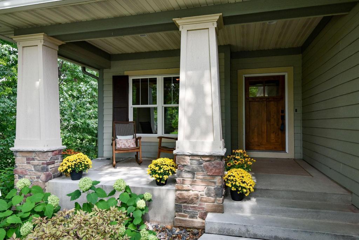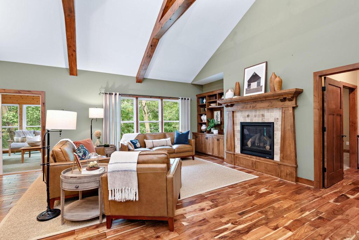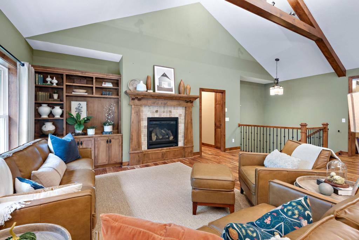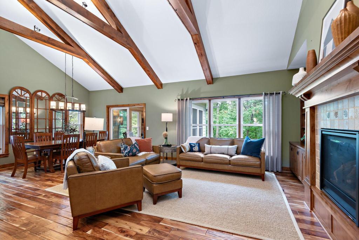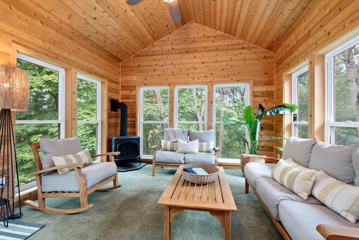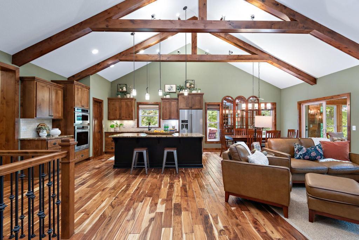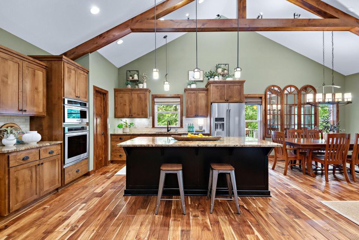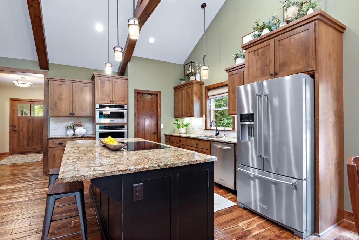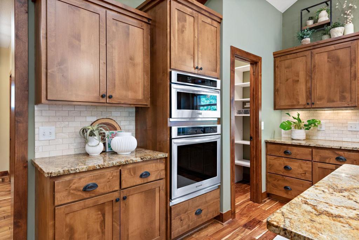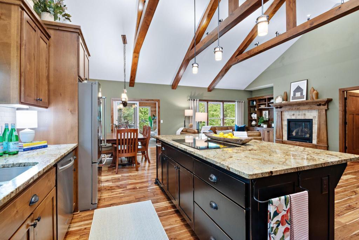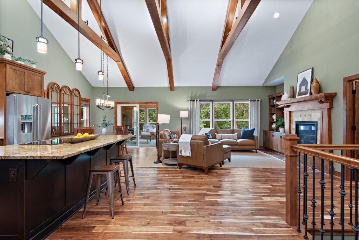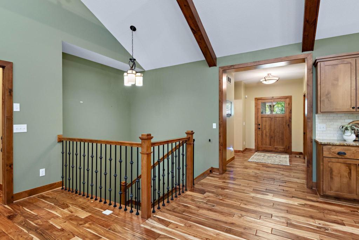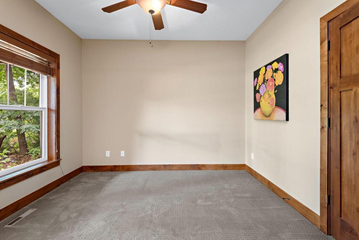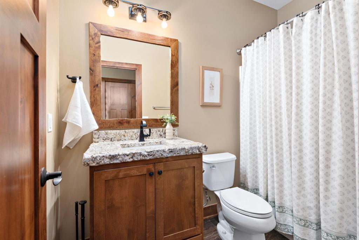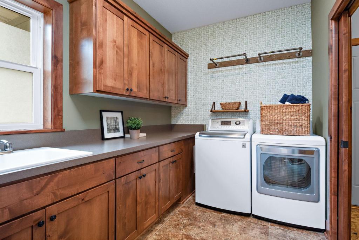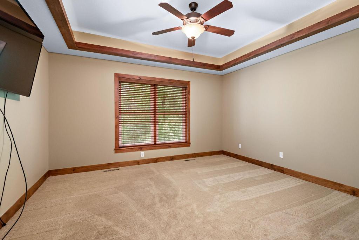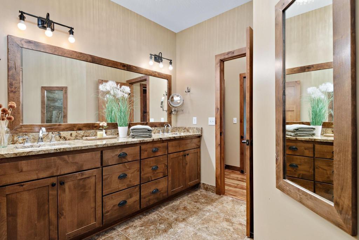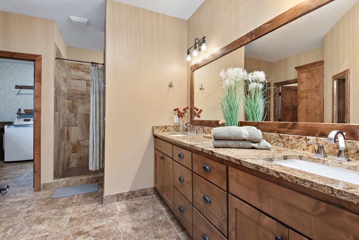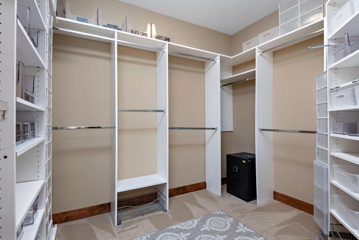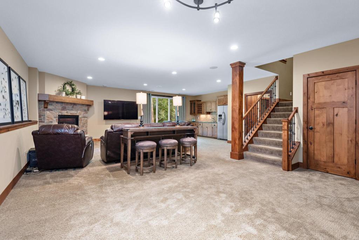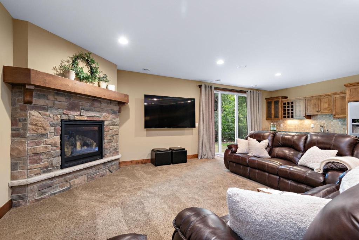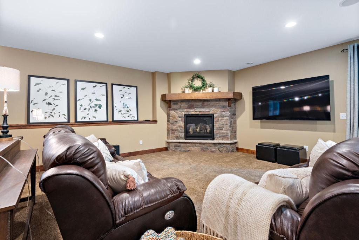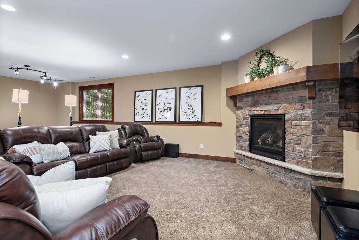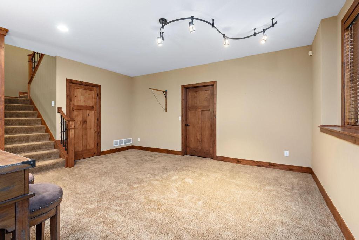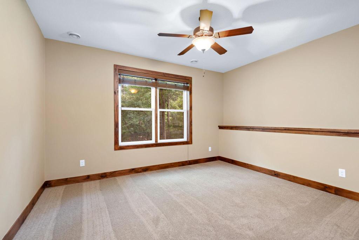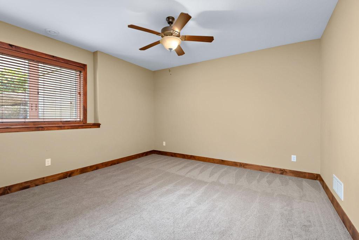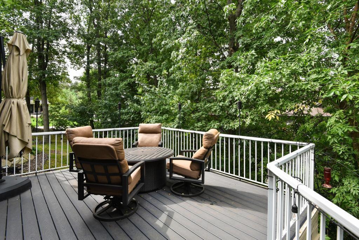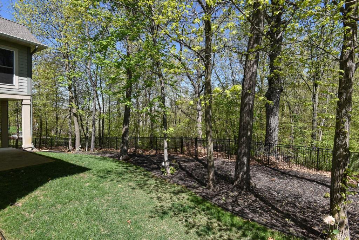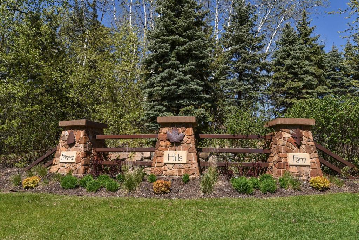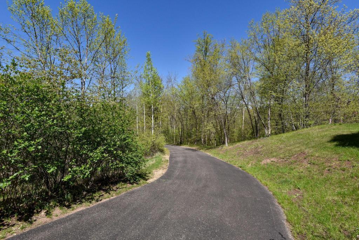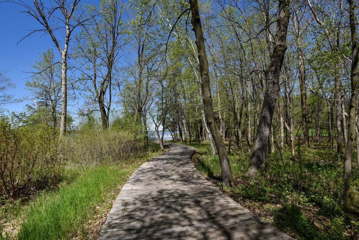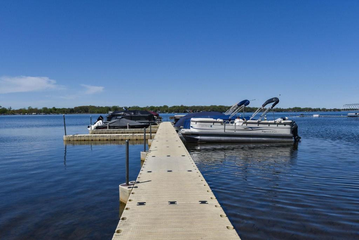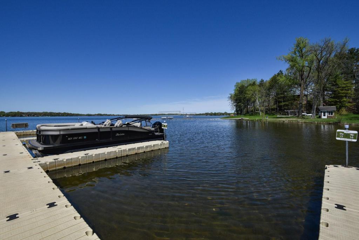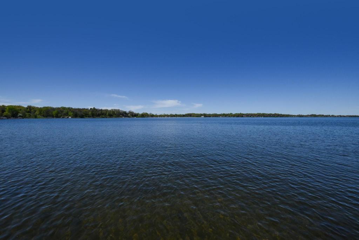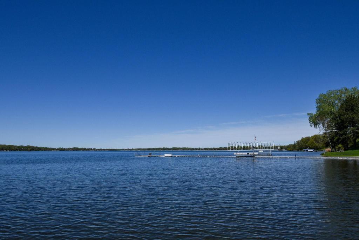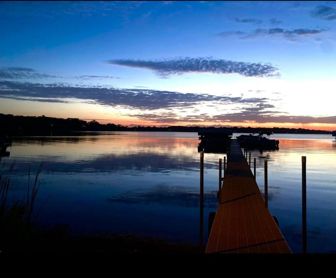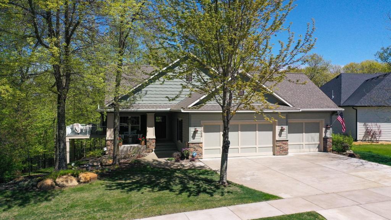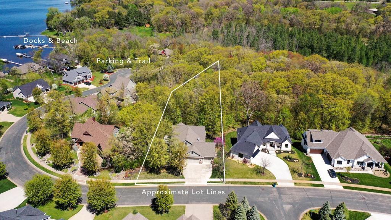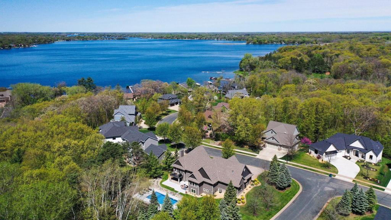
Property Listing
Description
Discover the charm of lakeside living just 30 minutes from the Twin Cities in this beautiful main-level home, complete with deeded access to Third Lake in Forest Lake. Nestled on a quiet cul-de-sac, this home offers a perfect blend of elegance and tranquility. The open main floor features a front office that could serve as a 4th bedroom, a full bath, and a stunning kitchen that flows into a spacious great room with soaring, beam-accented ceilings. Relax in the serene 3-season porch, which overlooks a fully fenced, wooded backyard—ideal for privacy and outdoor enjoyment. The primary suite includes a walk-in shower, dual sinks, a large closet, and convenient access to the laundry room. Head down to the walk-out lower level, where you'll find a well-appointed bar, cozy family room, game area, two additional bedrooms, and a full bath—perfect for entertaining or guest accommodations. Enjoy easy access to the lake: take your golf cart down a private path to the beach and find your boat docked at slip #14. This beautifully designed home comes partially furnished, offering select stylish pieces to complement its spacious layout while leaving room for your personal touch. This stunning rental offers flexibility with both long-term and short-term lease options, making it perfect for those seeking a beautiful, temporary home. Tenant responsible for water/sewer/trash, electricity, gas, heating, a/c, basic cable and internet., App Fee: $78. and Admin Fee: $150, Lawn mowing, Leaf Removal and Snow removal. Owner will take care of Lawn sprinklers and Landscaping.Property Information
Status: Active
Sub Type: ********
List Price: $5,000
MLS#: 6625393
Current Price: $5,000
Address: 21058 Karoline Ct N, Forest Lake, MN 55025
City: Forest Lake
State: MN
Postal Code: 55025
Geo Lat: 45.254876
Geo Lon: -92.906404
Subdivision: Forest Hills Farm 1st Add
County: Washington
Property Description
Year Built: 2013
Lot Size SqFt: 31798.8
Gen Tax: ********
Specials Inst: ********
High School: ********
Square Ft. Source:
Above Grade Finished Area:
Below Grade Finished Area:
Below Grade Unfinished Area:
Total SqFt.: 3604
Style: (SF) Single Family
Total Bedrooms: 4
Total Bathrooms: 3
Total Full Baths: 2
Garage Type:
Garage Stalls: 3
Waterfront:
Property Features
Exterior:
Roof:
Foundation:
Lot Feat/Fld Plain: Array
Interior Amenities:
Inclusions: ********
Exterior Amenities:
Heat System:
Air Conditioning:
Utilities:


