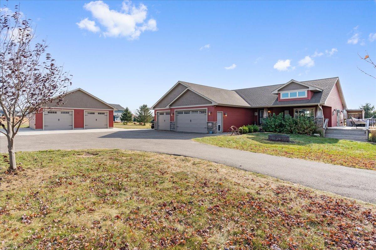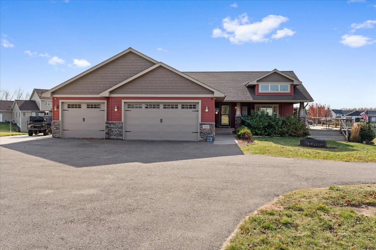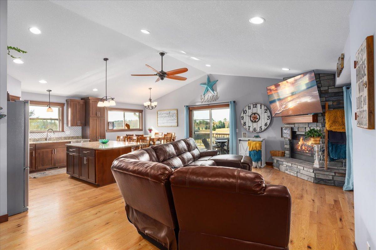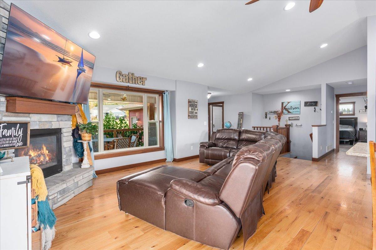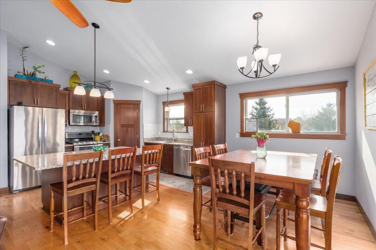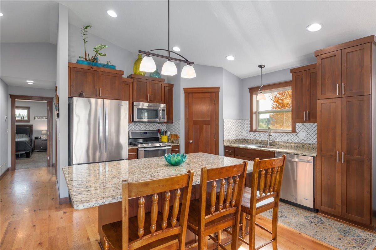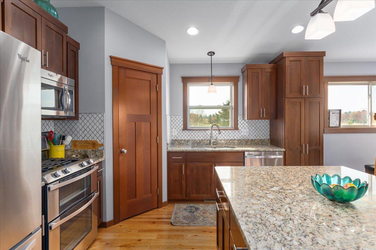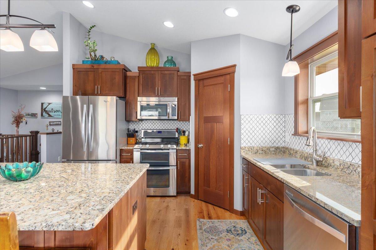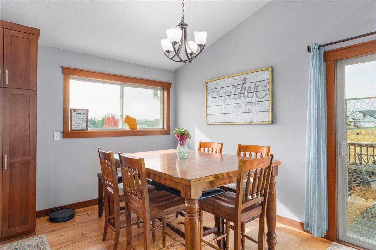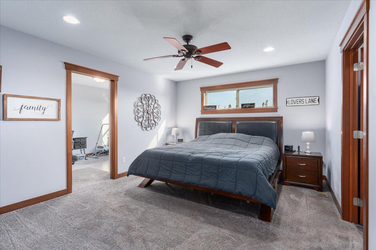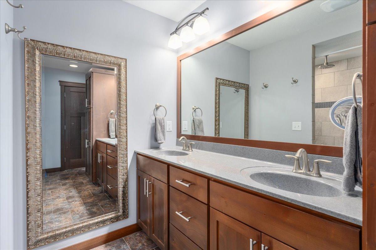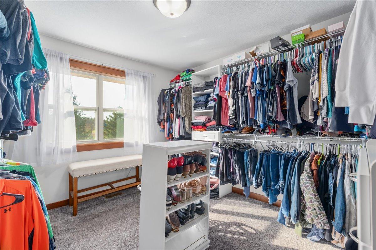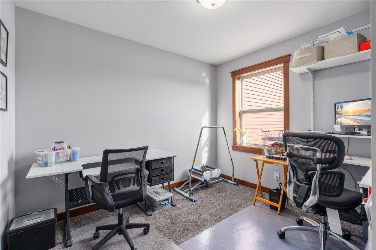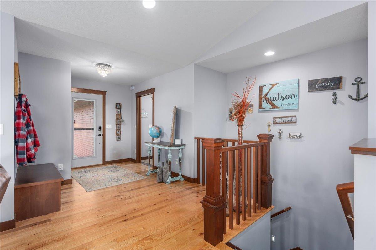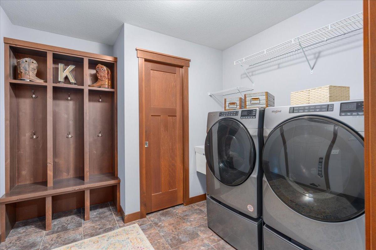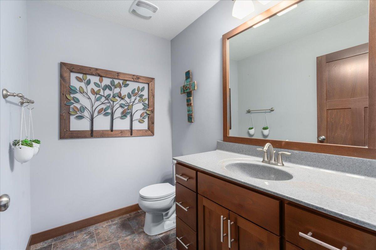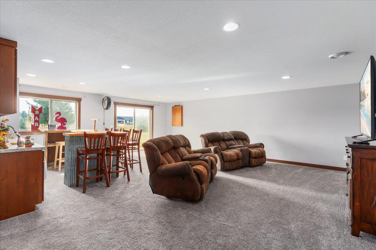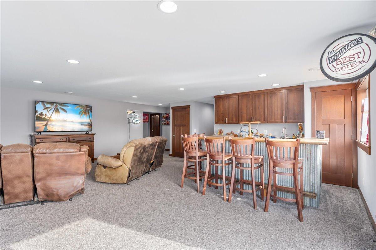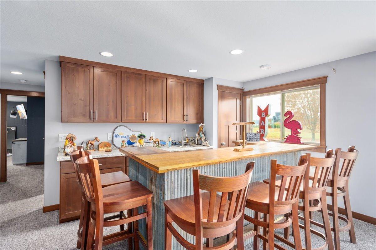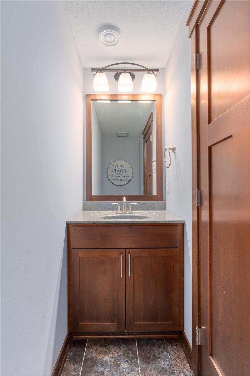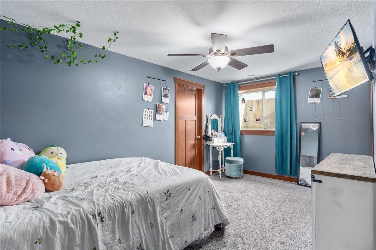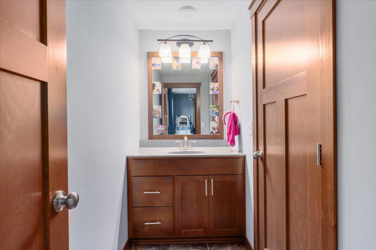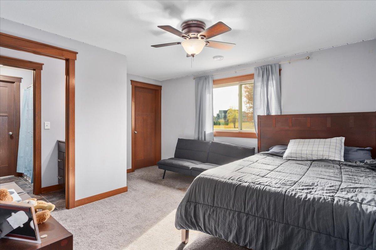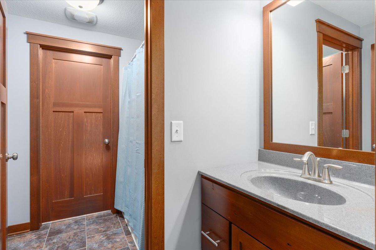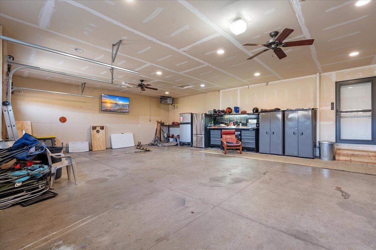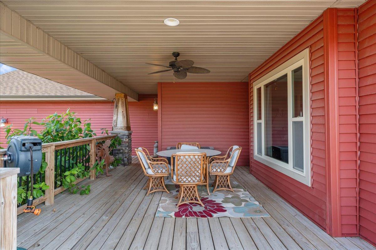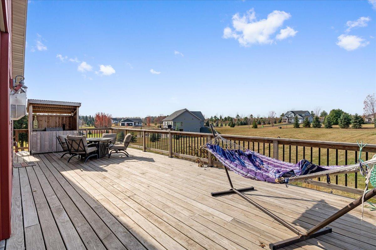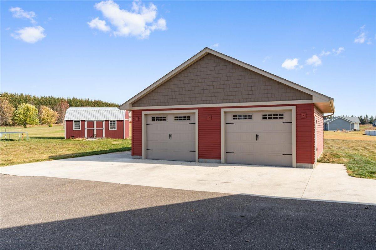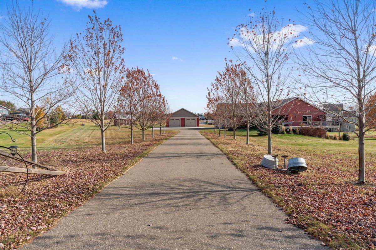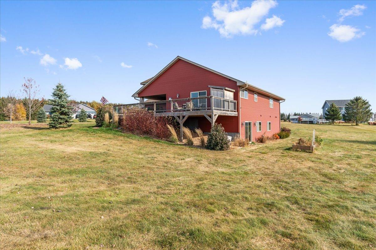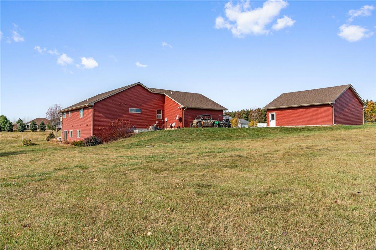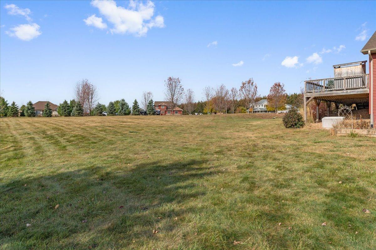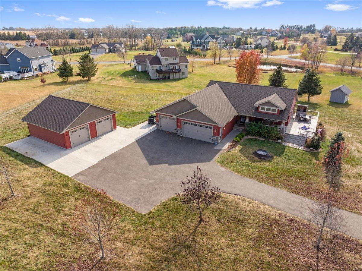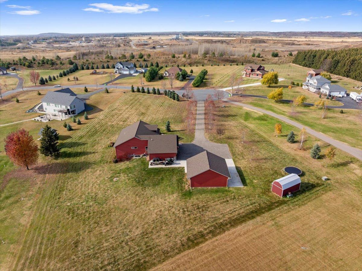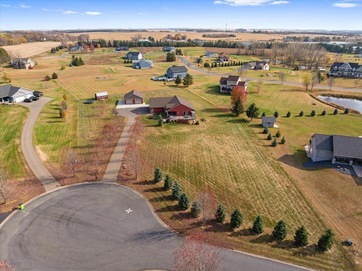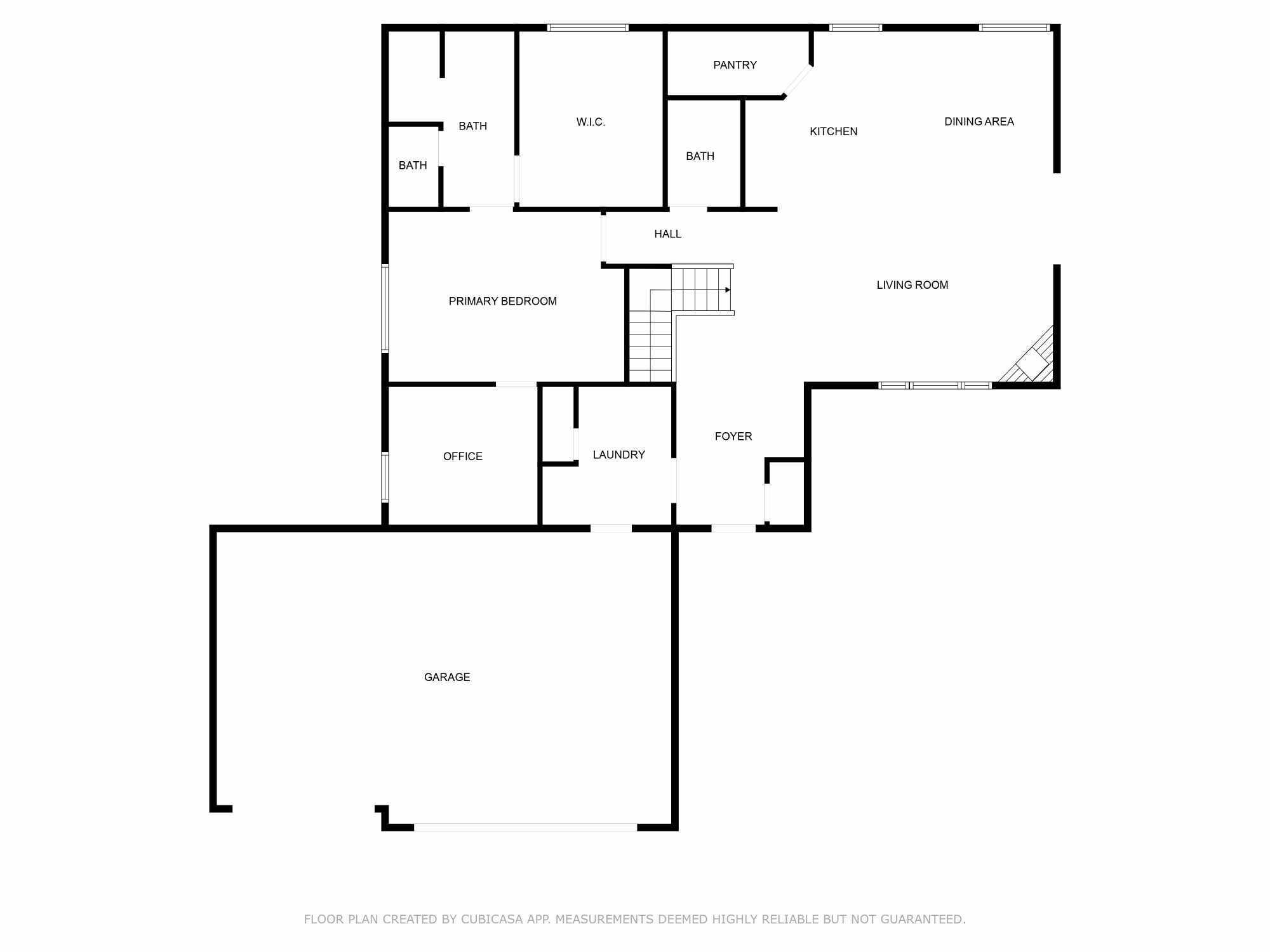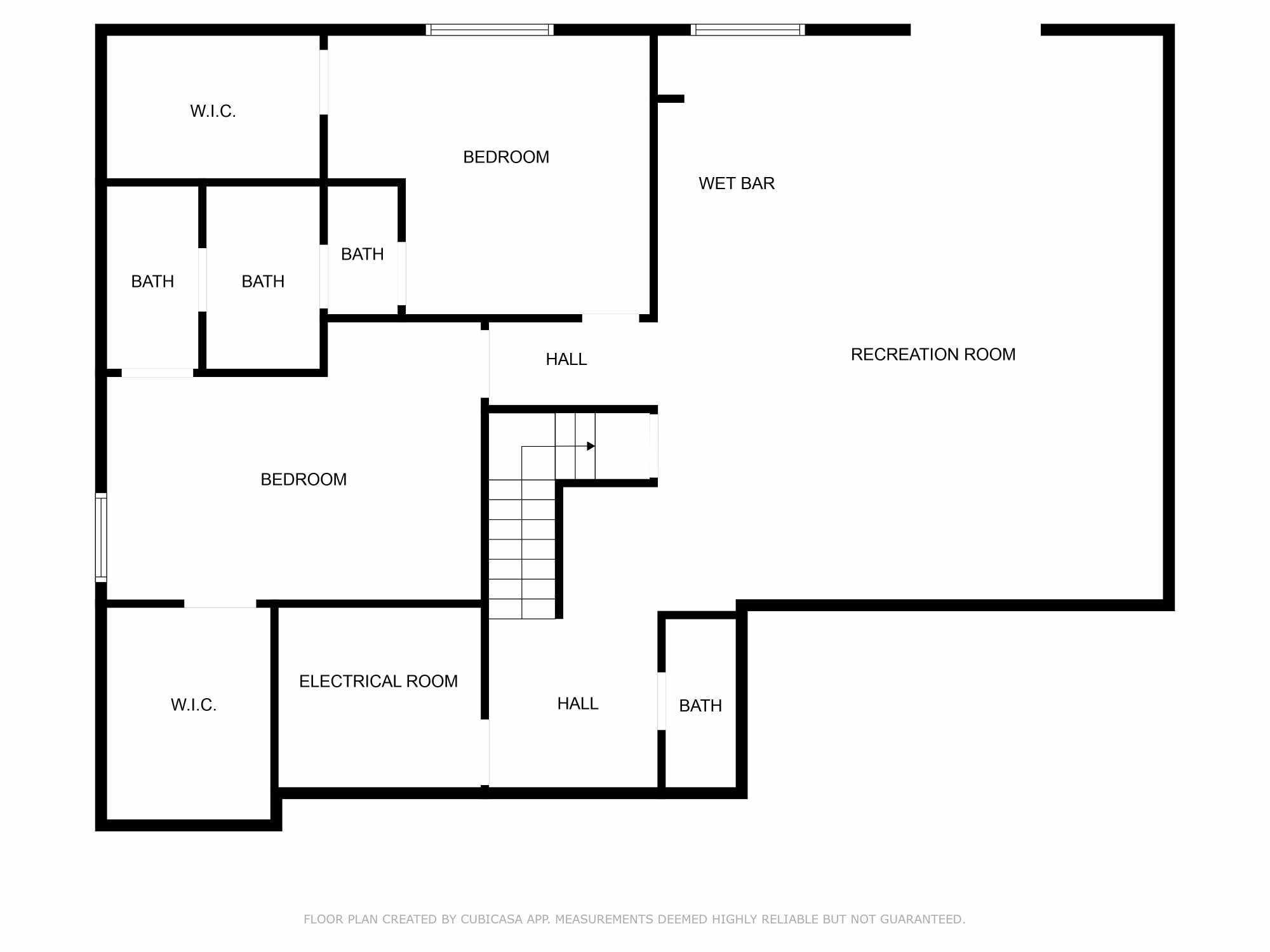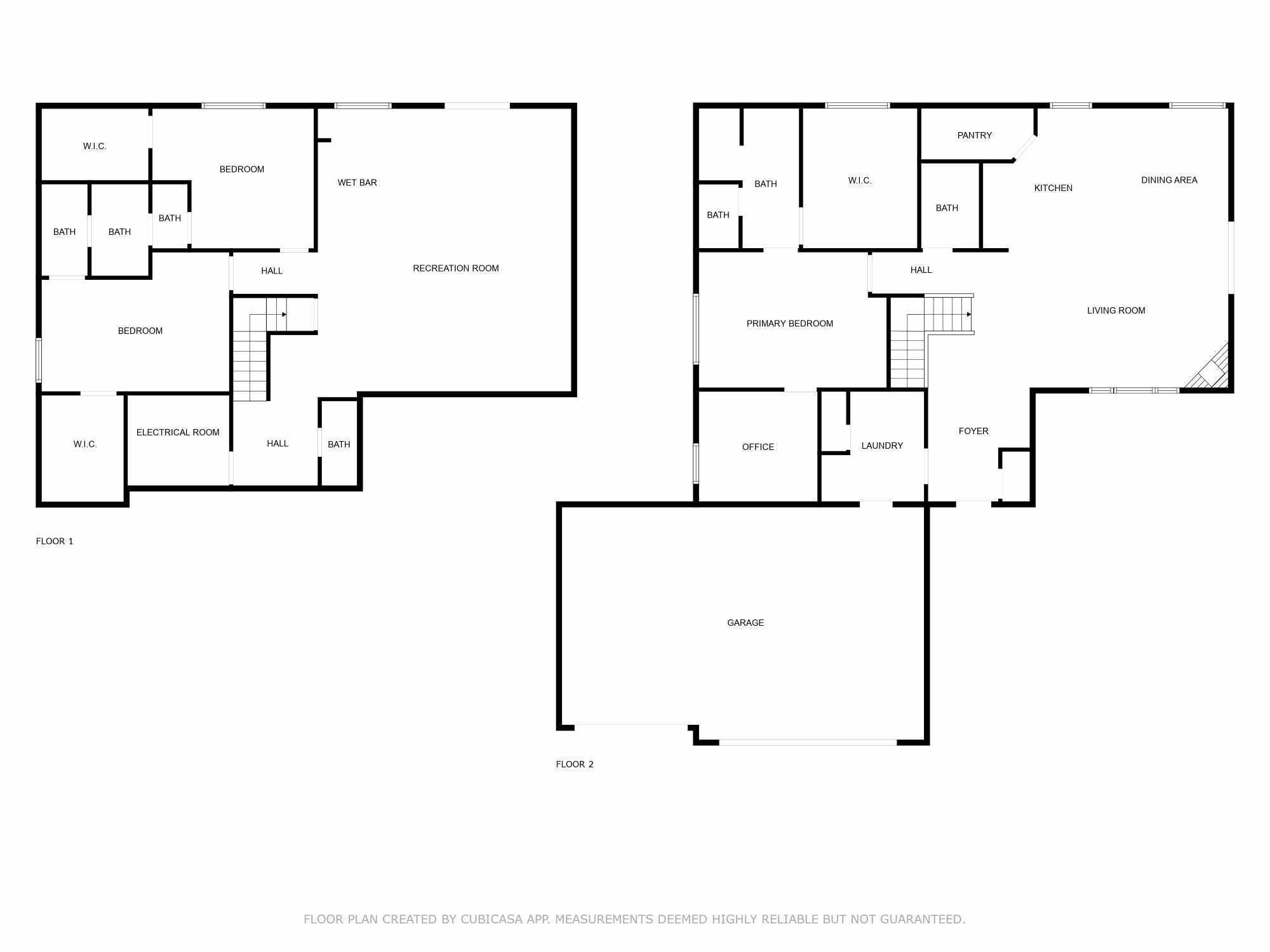
Property Listing
Description
Welcome to this exceptional 3-bedroom, 4-bathroom home on 1.8 scenic acres just outside New Richmond! Step inside to find a warm and inviting living room with a cozy fireplace, perfect for gathering on cool evenings. The main level showcases a stunning kitchen with stainless steel appliances, a large center island, and a spacious pantry for all your culinary needs. Adjacent to the kitchen, the dining area provides direct access to a massive wrap-around deck, ideal for indoor-outdoor entertaining. Conveniently located on the main level is a laundry room, adding ease to daily routines. This floor also features a luxurious primary suite, complete with a private office, a generous walk-in closet, and a beautifully designed bathroom boasting double sinks and an elegant shower with dual shower heads. A convenient half-bath completes the main floor. Head down to the walk-out lower level, where you’ll discover a spacious family room with a large wet bar area, perfect for entertaining. This level also includes two bedrooms connected by a Jack-and-Jill bathroom, each featuring a walk-in closet, along with an additional half-bath for guests’ convenience. Outside, enjoy the expansive wrap-around deck overlooking the serene landscape, perfect for outdoor relaxation. Additional features include an oversized 3-car attached garage, a 30x30 detached garage, and a storage shed for all your tools and toys. This home truly combines comfort and functionality in a picturesque setting. Don’t miss this opportunity to make it yours!Property Information
Status: Active
Sub Type:
List Price: $550,000
MLS#: 6625364
Current Price: $550,000
Address: 1545 126th Street, New Richmond, WI 54017
City: New Richmond
State: WI
Postal Code: 54017
Geo Lat: 45.085092
Geo Lon: -92.545278
Subdivision: Being Cherry Knolls 1st Add
County: St. Croix
Property Description
Year Built: 2016
Lot Size SqFt: 78408
Gen Tax: 6536
Specials Inst: 0
High School: ********
Square Ft. Source:
Above Grade Finished Area:
Below Grade Finished Area:
Below Grade Unfinished Area:
Total SqFt.: 2994
Style: (SF) Single Family
Total Bedrooms: 3
Total Bathrooms: 4
Total Full Baths: 1
Garage Type:
Garage Stalls: 5
Waterfront:
Property Features
Exterior:
Roof:
Foundation:
Lot Feat/Fld Plain:
Interior Amenities:
Inclusions: ********
Exterior Amenities:
Heat System:
Air Conditioning:
Utilities:


