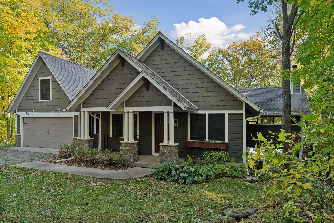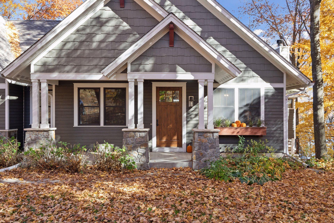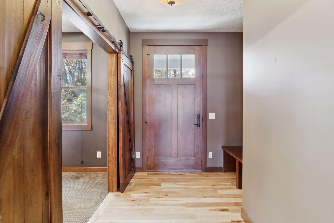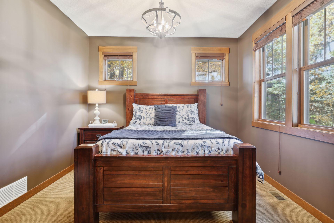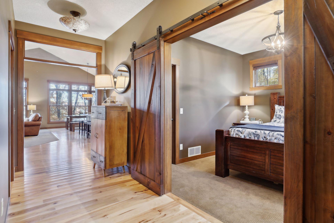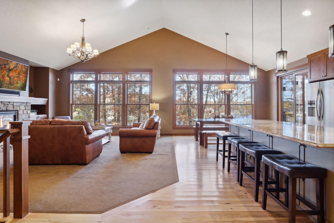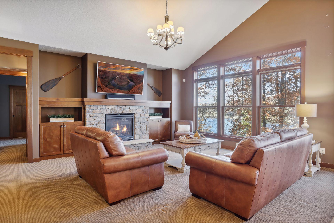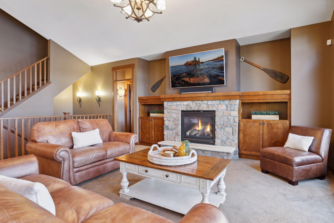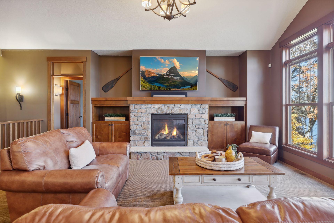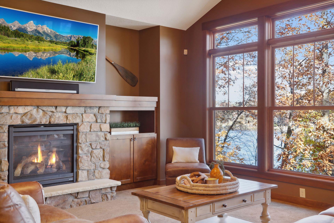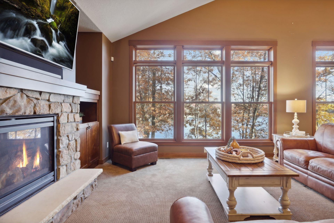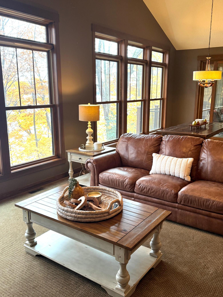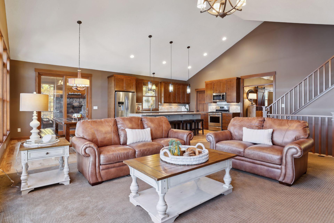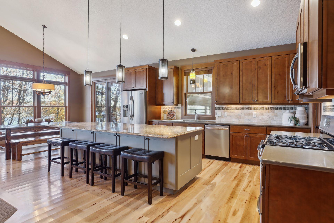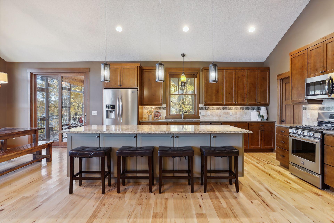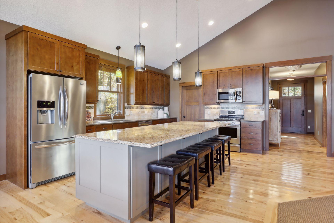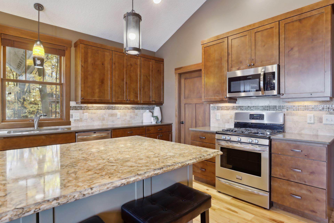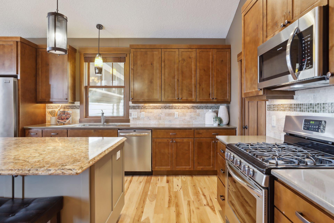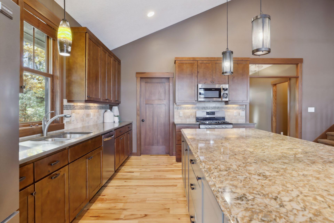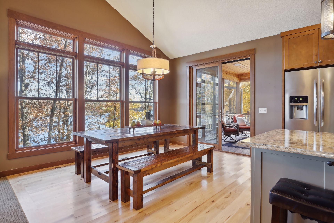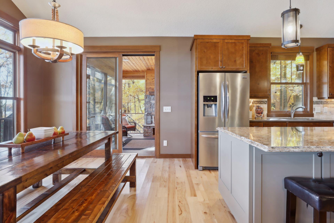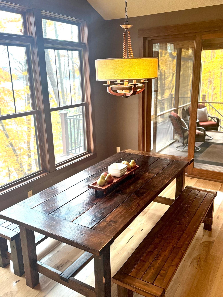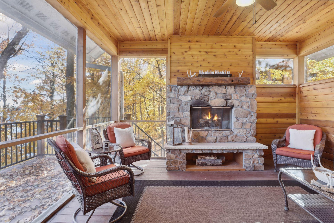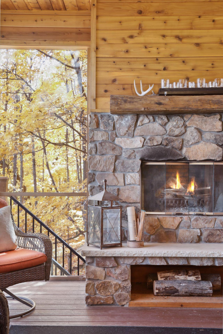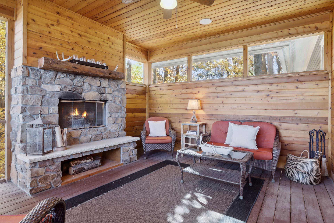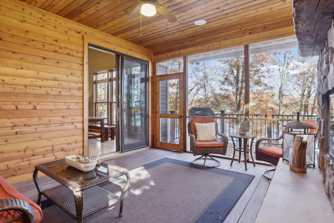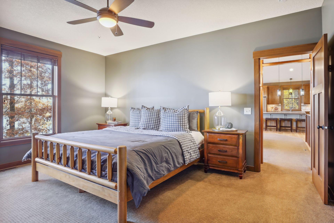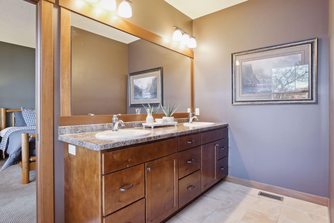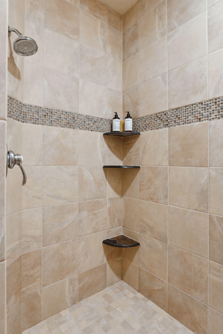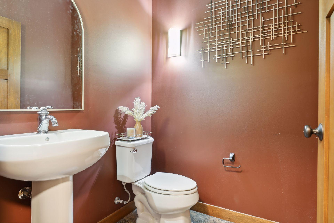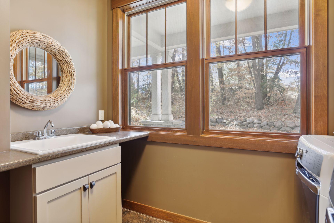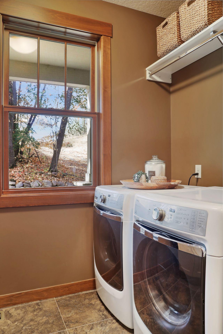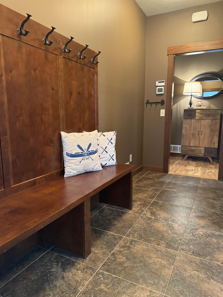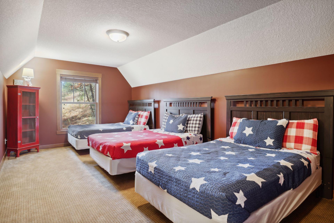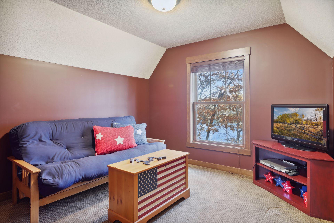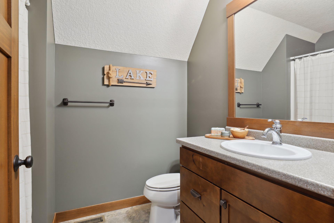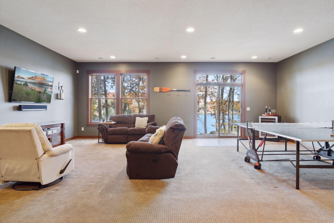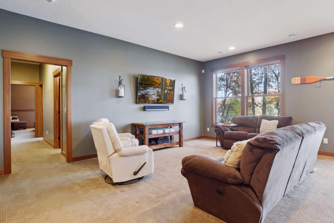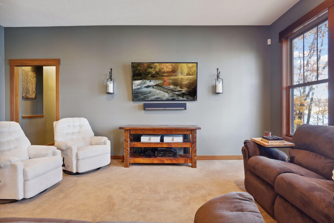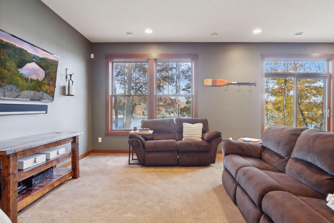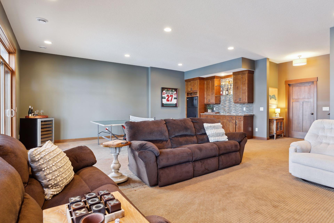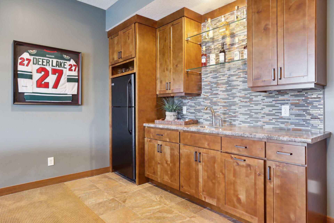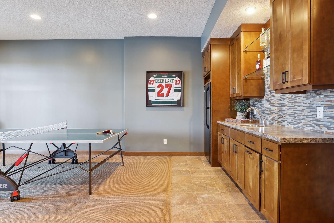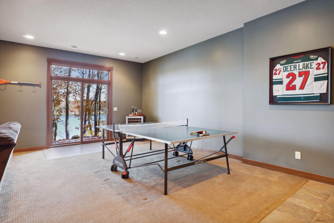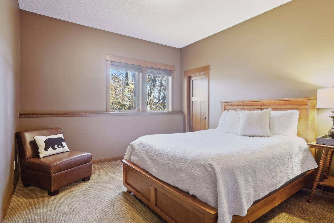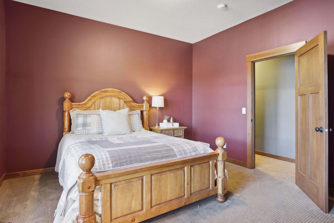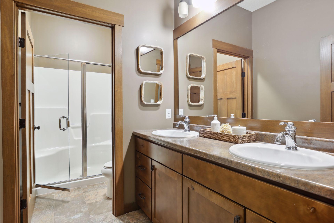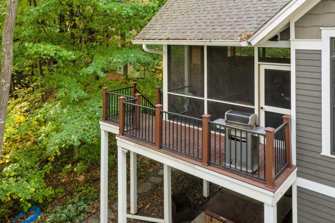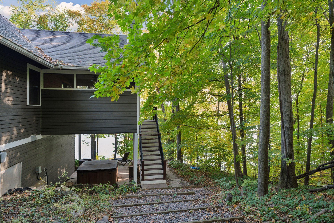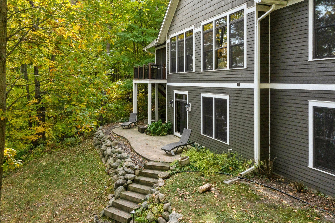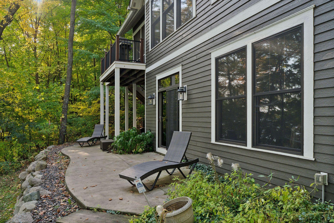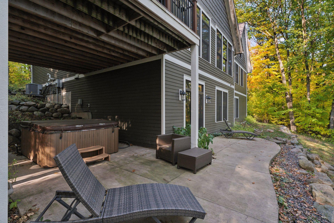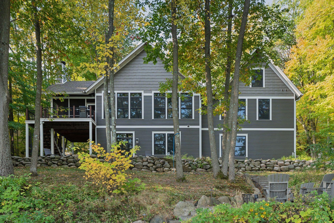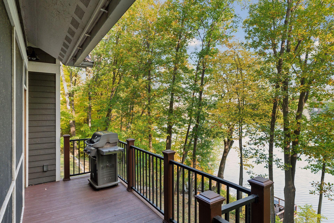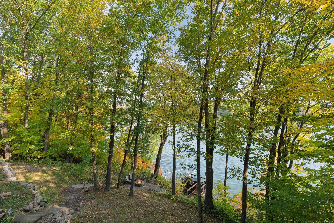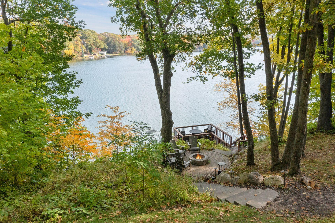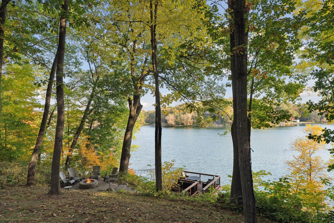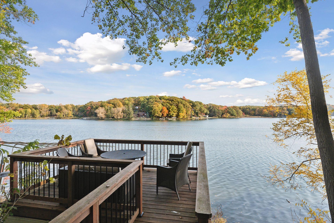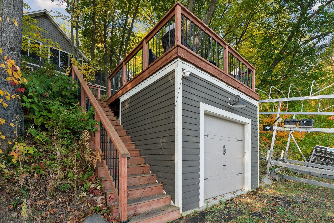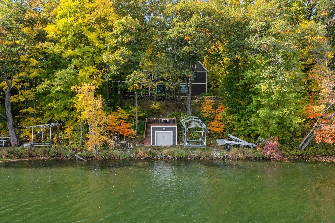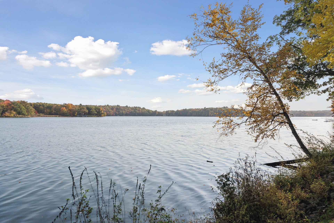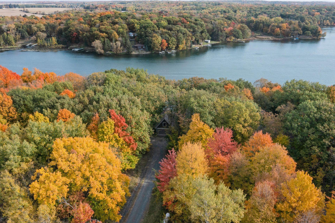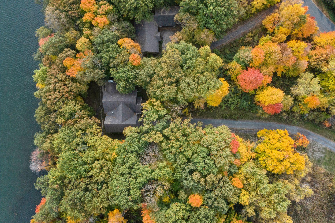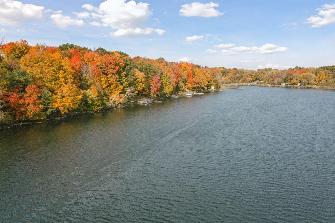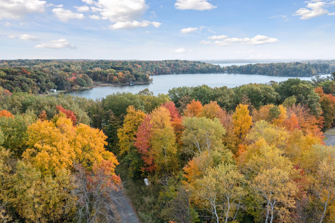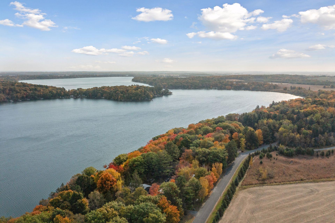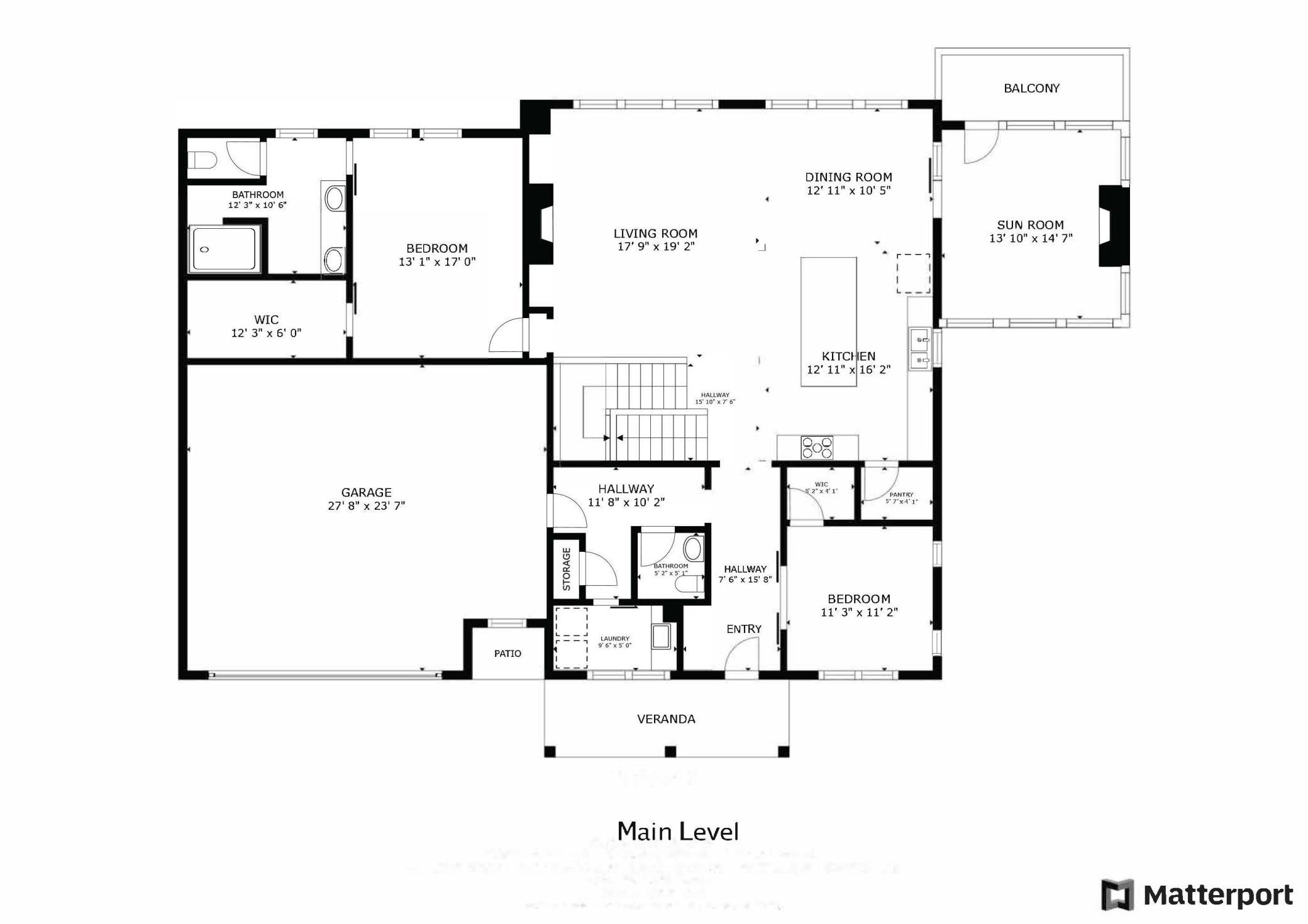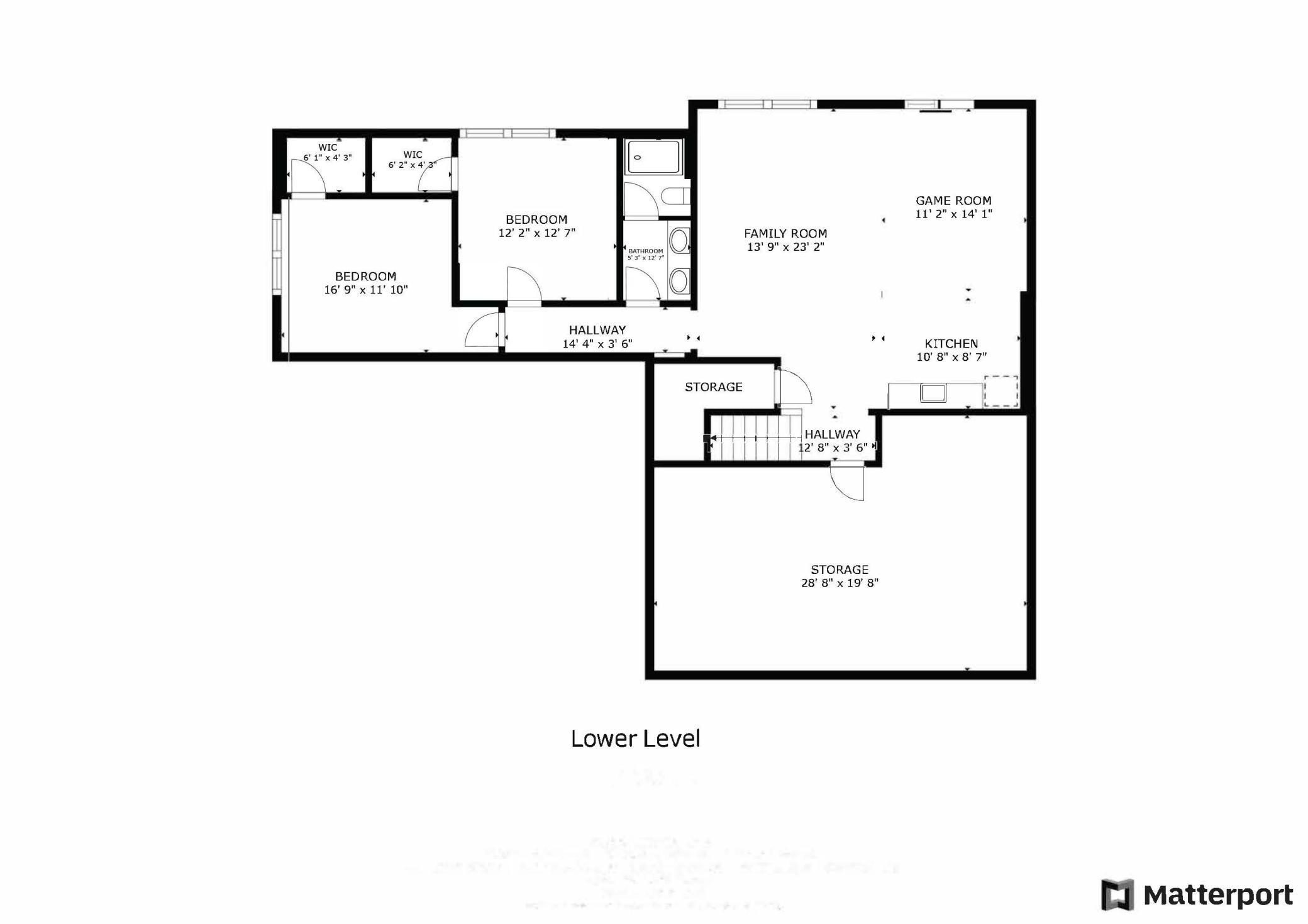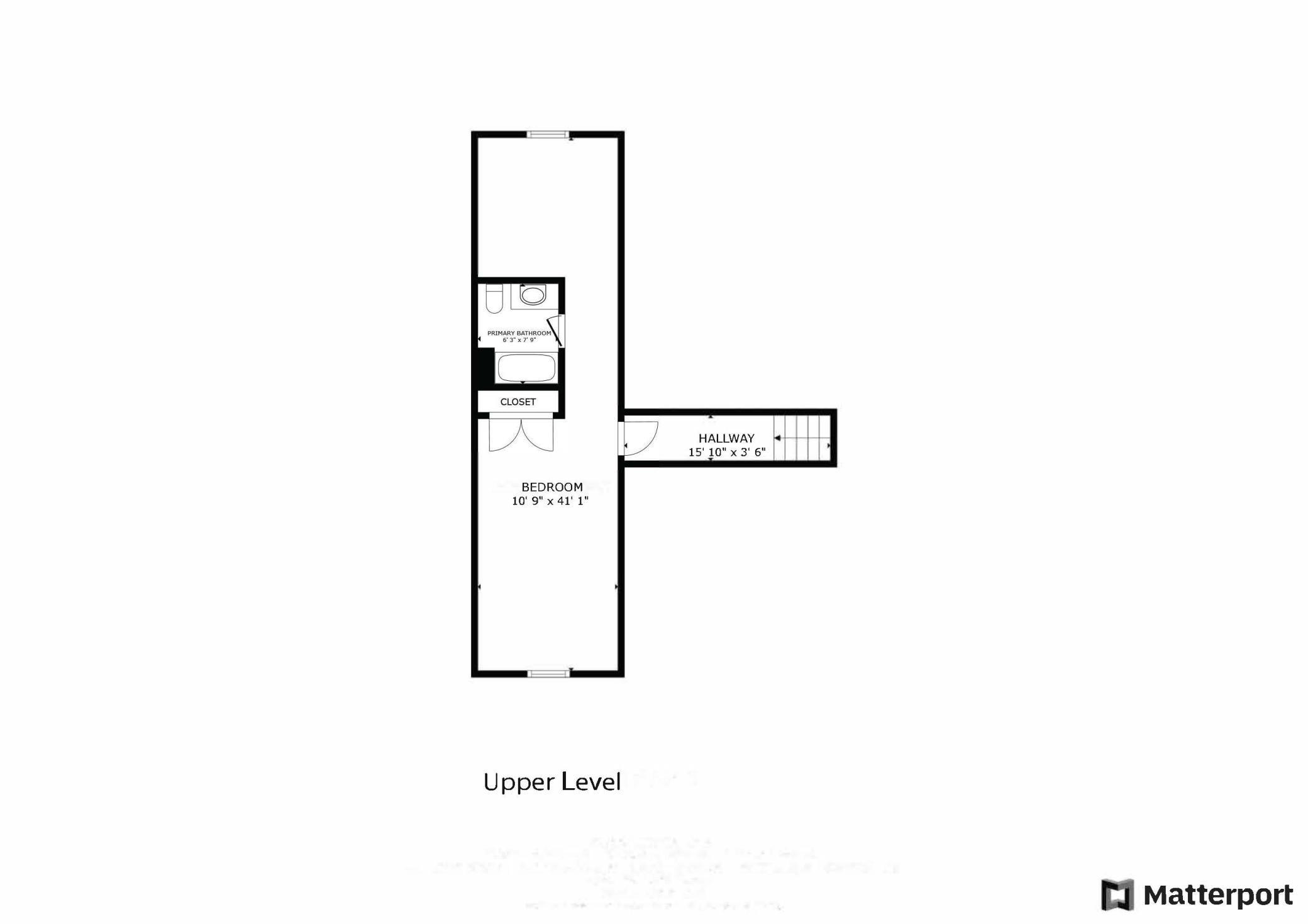
Property Listing
Description
This Must Be The Place! This Deer Lake retreat offers an ideal blend of rustic charm, modern conveniences, and breathtaking views, only an hour from the Twin Cities. The living room is designed to capture the outdoors with floor-to-ceiling windows and vaulted ceilings, bringing in natural light and showcasing lake views. The chef’s kitchen is well-appointed with knotty alder cabinets, a spacious pantry, and an impressive 10-foot granite island with bar seating, seamlessly connecting to the dining area. The main floor primary suite features peaceful lake views and a large walk-in closet. The ensuite bath is beautifully finished with a large walk-in shower with custom tile and dual vanities. Upstairs, a whimsical bunk room offers a perfect setup for guests, complete with a lounge area that doubles as additional sleeping space. The lower level is built for entertaining, featuring a stylish bar with glass shelves for top-shelf selections, ample storage, and a full-size refrigerator. Two additional bedrooms on this level offer a comfortable retreat after a day on the lake. Outdoor spaces are designed for year-round enjoyment, with a screen porch featuring a wood-burning fireplace and cedar finishes, a maintenance-free deck, a hot tub, patio, and firepit. With 101' of lakeshore, a private dock offers easy access to summer boating and water activities. Located minutes from Taylors Falls and Balsam Lake, this property is perfectly situated to offer the serene lifestyle of lakeside living without the long drive. We invite you and your clients to schedule a private showing!Property Information
Status: Active
Sub Type: Array
List Price: $1,600,000
MLS#: 6625254
Current Price: $1,600,000
Address: 1350 190th Street, Saint Croix Falls, WI 54024
City: Saint Croix Falls
State: WI
Postal Code: 54024
Geo Lat: 45.404875
Geo Lon: -92.548765
Subdivision: Maple Cove-County Of
County: Polk
Property Description
Year Built: 2014
Lot Size SqFt: 51400.8
Gen Tax: 13872.26
Specials Inst: 0
High School: ********
Square Ft. Source:
Above Grade Finished Area:
Below Grade Finished Area:
Below Grade Unfinished Area:
Total SqFt.: 3696
Style: (SF) Single Family
Total Bedrooms: 5
Total Bathrooms: 4
Total Full Baths: 1
Garage Type:
Garage Stalls: 2
Waterfront:
Property Features
Exterior:
Roof:
Foundation:
Lot Feat/Fld Plain: Array
Interior Amenities:
Inclusions: ********
Exterior Amenities:
Heat System:
Air Conditioning:
Utilities:


