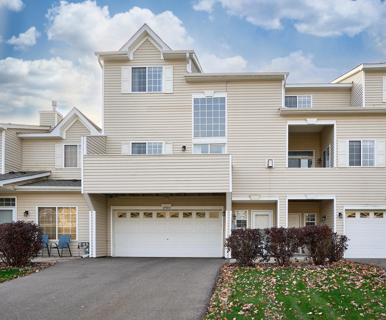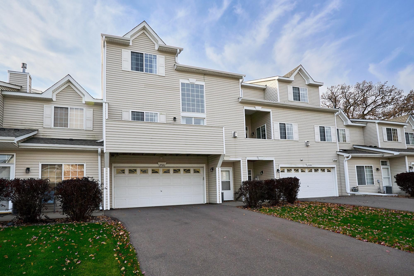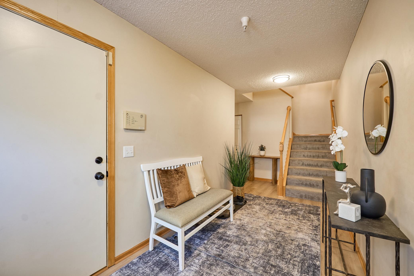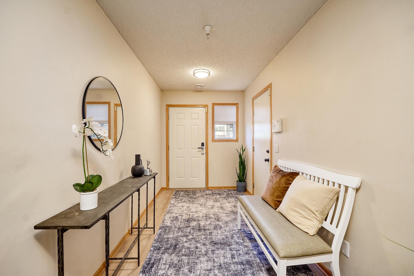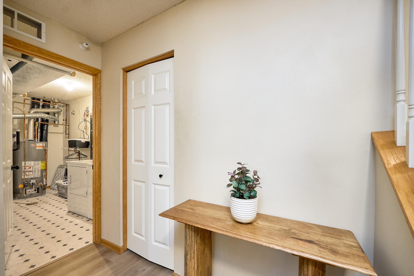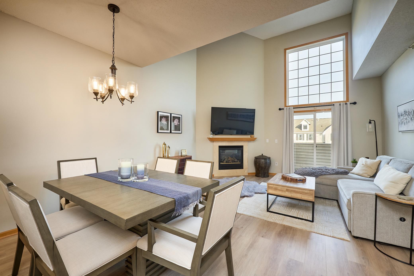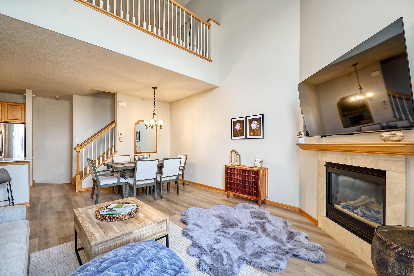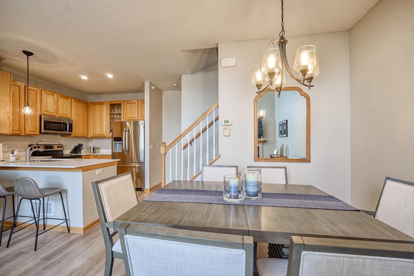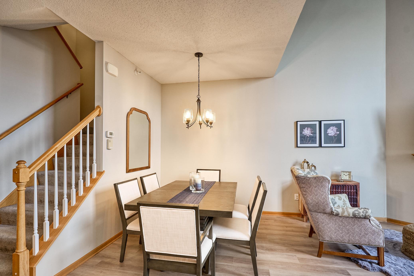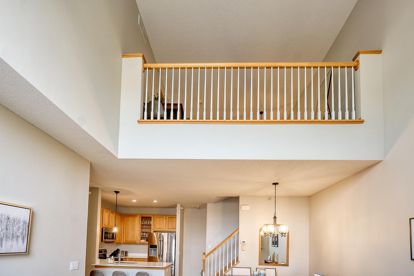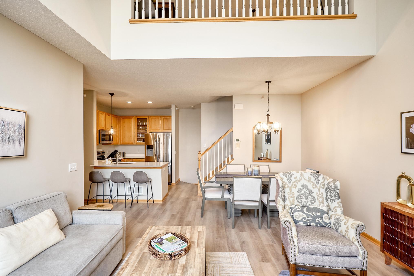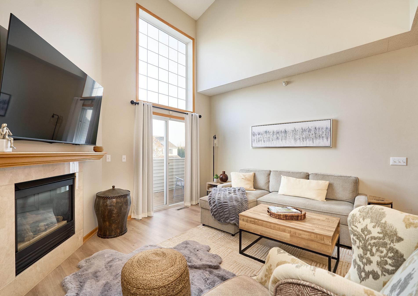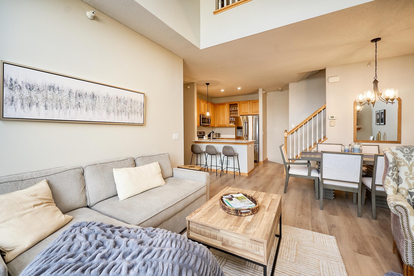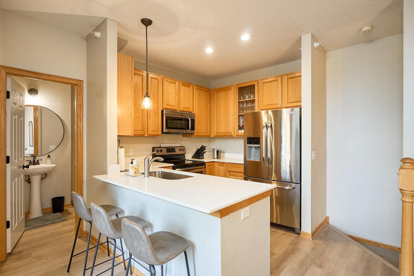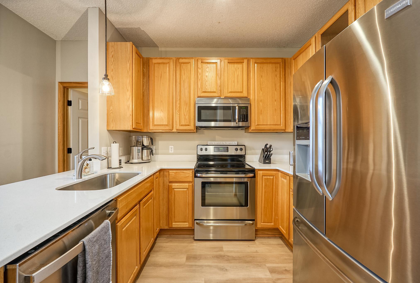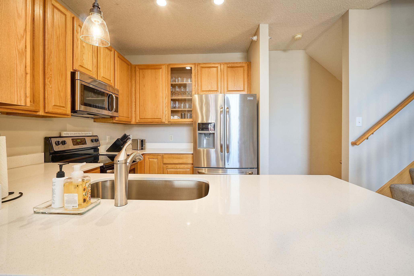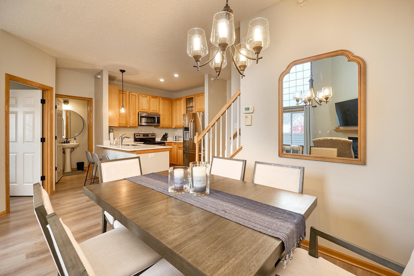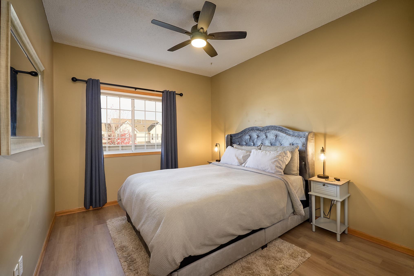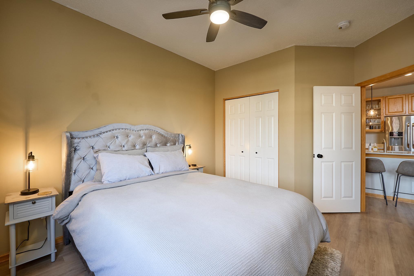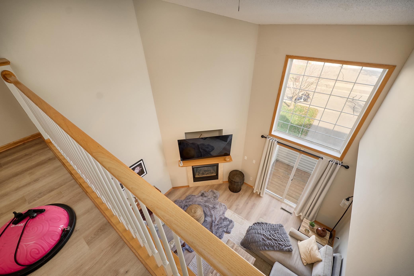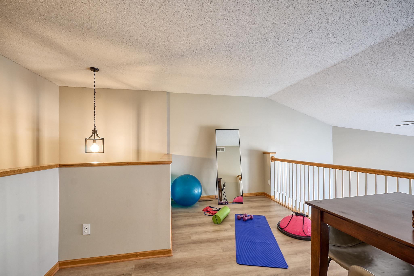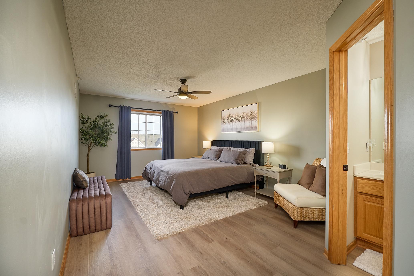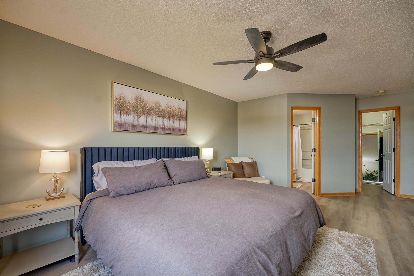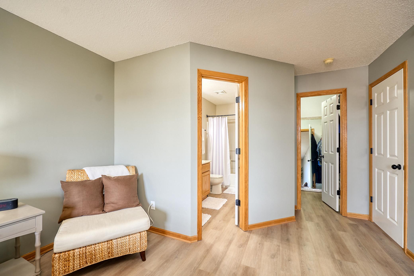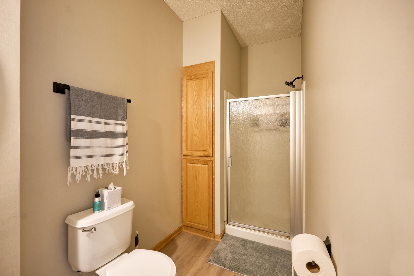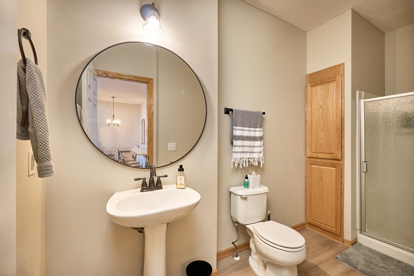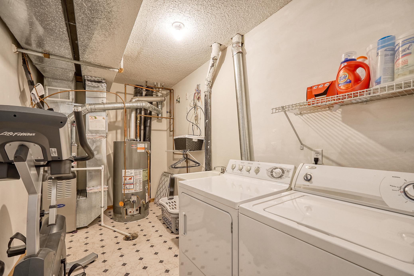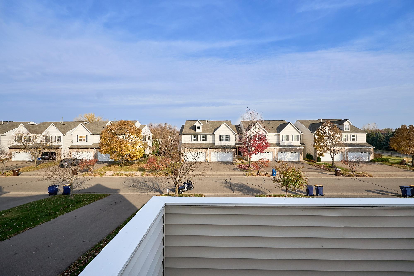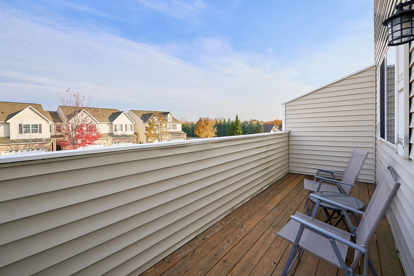
Property Listing
Description
Stylishly Updated Eden Prairie Townhome – Move-In Ready with Top-Tier Location! This beautifully modernized townhome in Eden Prairie shines with recent, high-quality updates throughout. Featuring luxury vinyl plank flooring (2023), fresh paint, and updated light fixtures, every room feels fresh and inviting. The kitchen boasts new quartz countertops, a sleek sink, modern faucet & new dishwasher, while the primary suite has been upgraded with new laminate flooring & shower fixtures. Practical updates include laminate flooring in the laundry room (2023), plus essential upgrades such as a new hot water heater (2023), furnace, AC, and roof (all in 2024). Home Highlights: Spacious Primary Suite: Expansive owner’s suite with ample closet and storage space. Vaulted Ceilings: High ceilings and an open floor plan add spaciousness and natural light throughout. Move-In Ready: Updates make this home entirely move-in-ready, with top-notch finishes in every room. + Home can come furnished! Community & Location: Outdoor Access: Nestled in a quiet neighborhood surrounded by walking trails, with nearby parks including Lake Riley for music events, pickleball, and open green space. Convenience: Minutes from popular shopping centers, restaurants, and easy highway access. Comprehensive HOA Coverage: Association fees cover lawn care, snow removal, water, sewer, trash, and recycling for maintenance-free living. Perfect for those seeking modern living in a tranquil setting, this townhome offers a turnkey opportunity in high-demand Eden Prairie. Don’t miss out!Property Information
Status: Active
Sub Type:
List Price: $300,000
MLS#: 6625088
Current Price: $300,000
Address: 17593 Hackberry Court, Eden Prairie, MN 55347
City: Eden Prairie
State: MN
Postal Code: 55347
Geo Lat: 44.832489
Geo Lon: -93.499725
Subdivision: Cic 0972 Lodges At Oakparke
County: Hennepin
Property Description
Year Built: 2001
Lot Size SqFt: 0
Gen Tax: 3132
Specials Inst: 0
High School: ********
Square Ft. Source:
Above Grade Finished Area:
Below Grade Finished Area:
Below Grade Unfinished Area:
Total SqFt.: 1626
Style: (TH) Side x Side
Total Bedrooms: 2
Total Bathrooms: 2
Total Full Baths: 1
Garage Type:
Garage Stalls: 2
Waterfront:
Property Features
Exterior:
Roof:
Foundation:
Lot Feat/Fld Plain: Array
Interior Amenities:
Inclusions: ********
Exterior Amenities:
Heat System:
Air Conditioning:
Utilities:


