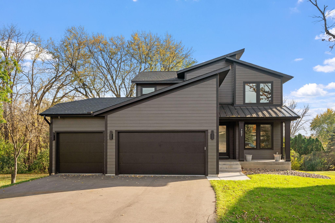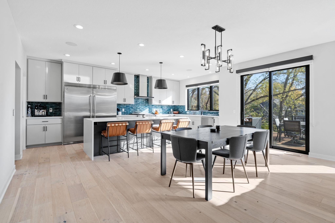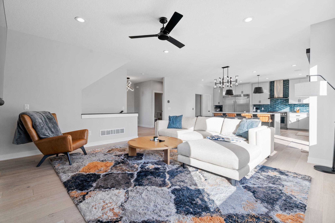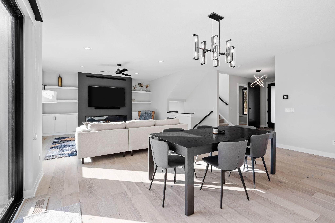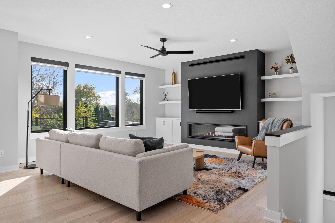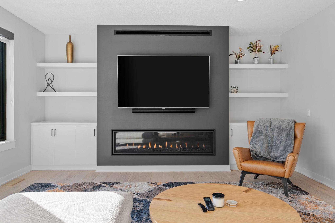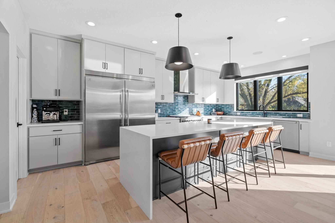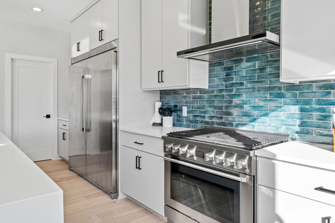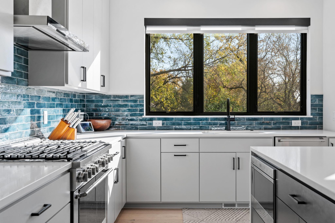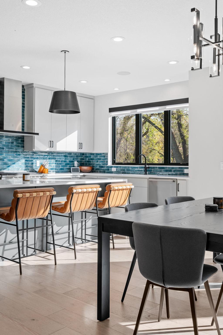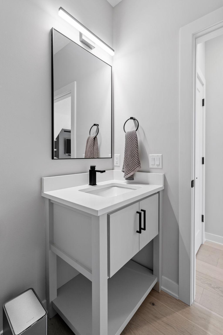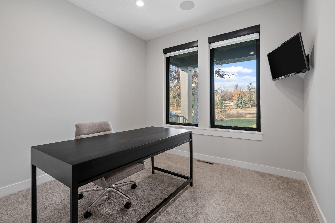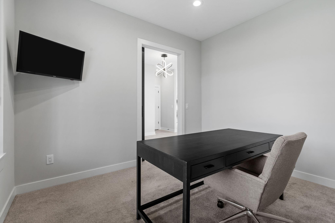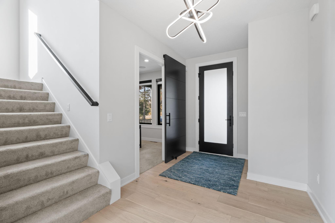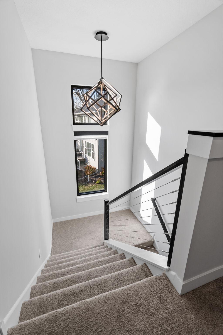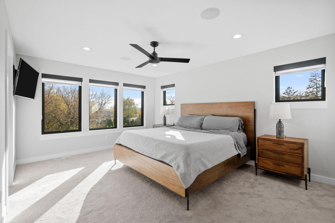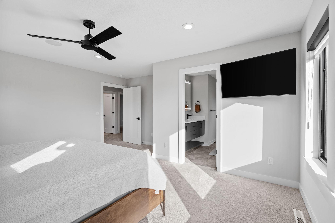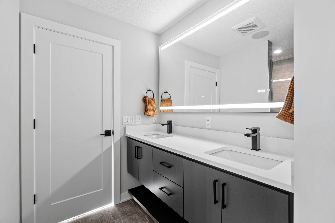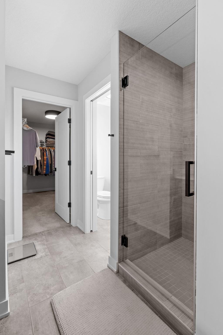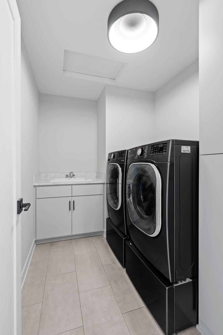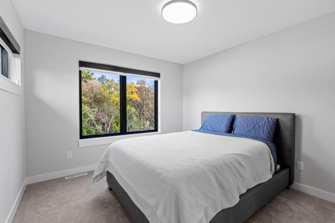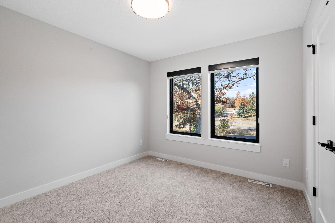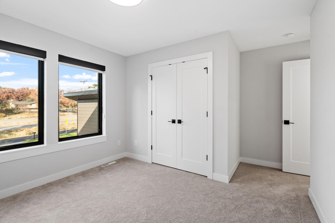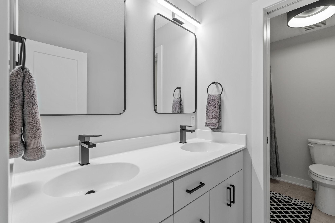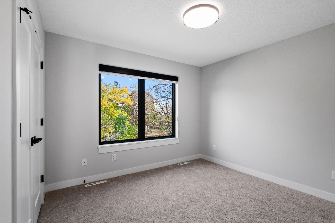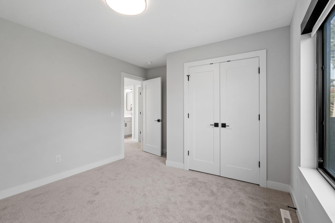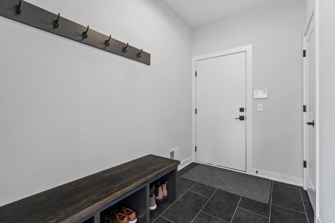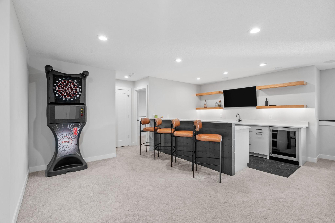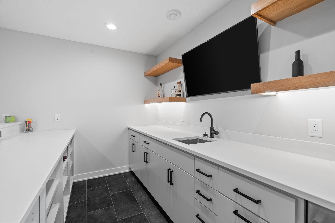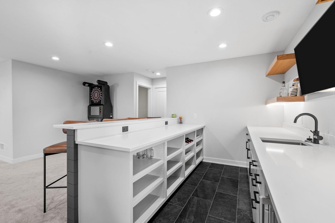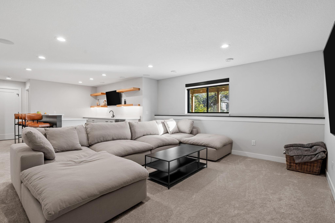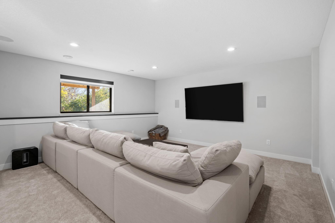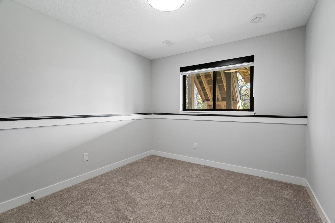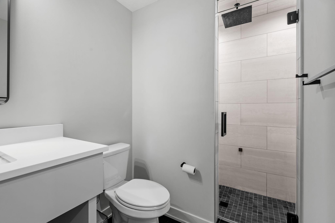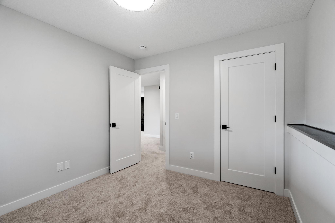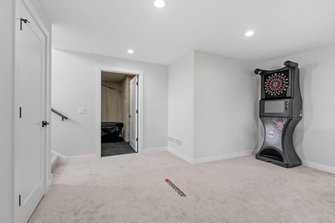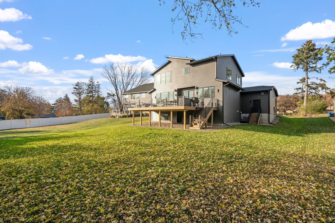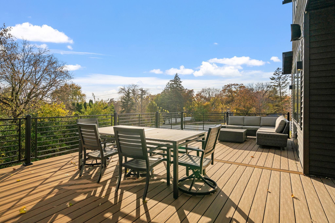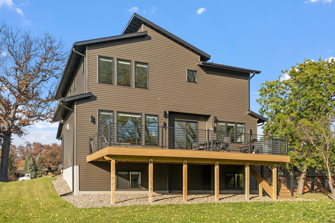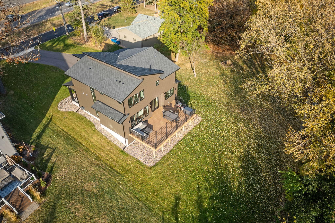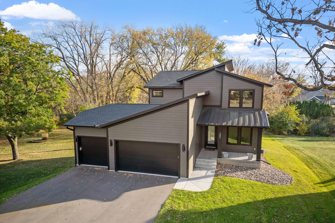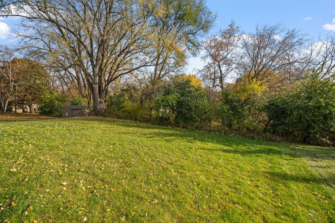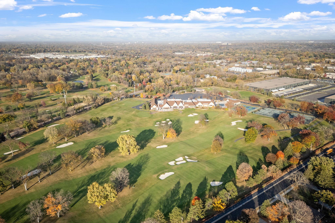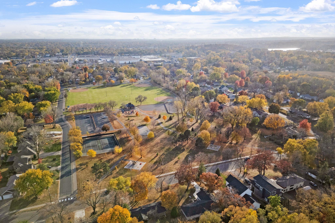
Property Listing
Description
Discover the perfect blend of new construction luxury without the hassle of a long build time in this exceptional Greenwood Design & Build home! This stunning residence offers 5 spacious bedrooms, with 4 bedrooms located on the upper level, 4 beautifully designed bathrooms, main floor office, open concept living, and a generously sized 3-car heated garage with extended length. Step inside and be captivated by the thoughtfully curated upgrades that set this home apart from typical new construction. The exterior is a modern showstopper, featuring a charming covered front porch, high-end Pella windows, and an expansive TimberTech deck that’s both gorgeous and maintenance-free. Gas line was added for easy use of the outdoor fireplace and grill. Inside, you’ll find luxurious finishes and details throughout, adding sophistication and style to every room. Unwind in the custom-designed lower level, complete with a wet bar area perfect for movie nights or cheering on your favorite sports team. This home’s location offers unbeatable convenience with easy access to Golden Valley’s downtown core, Good Shepherd School, Hopkins Schools, multiple parks, Brookview Golf Course, The Golf Club, and The West End’s shopping and dining options. Enjoy the perfect blend of style, convenience, and upgraded living in this exceptional property!Property Information
Status: Active
Sub Type:
List Price: $1,199,900
MLS#: 6624936
Current Price: $1,199,900
Address: 7021 Olson Memorial Highway, Golden Valley, MN 55427
City: Golden Valley
State: MN
Postal Code: 55427
Geo Lat: 44.982731
Geo Lon: -93.369351
Subdivision:
County: Hennepin
Property Description
Year Built: 2022
Lot Size SqFt: 15246
Gen Tax: 0
Specials Inst: 0
High School: ********
Square Ft. Source:
Above Grade Finished Area:
Below Grade Finished Area:
Below Grade Unfinished Area:
Total SqFt.: 3682
Style:
Total Bedrooms: 5
Total Bathrooms: 4
Total Full Baths: 2
Garage Type:
Garage Stalls: 3
Waterfront:
Property Features
Exterior:
Roof:
Foundation:
Lot Feat/Fld Plain: Array
Interior Amenities:
Inclusions: ********
Exterior Amenities:
Heat System:
Air Conditioning:
Utilities:


