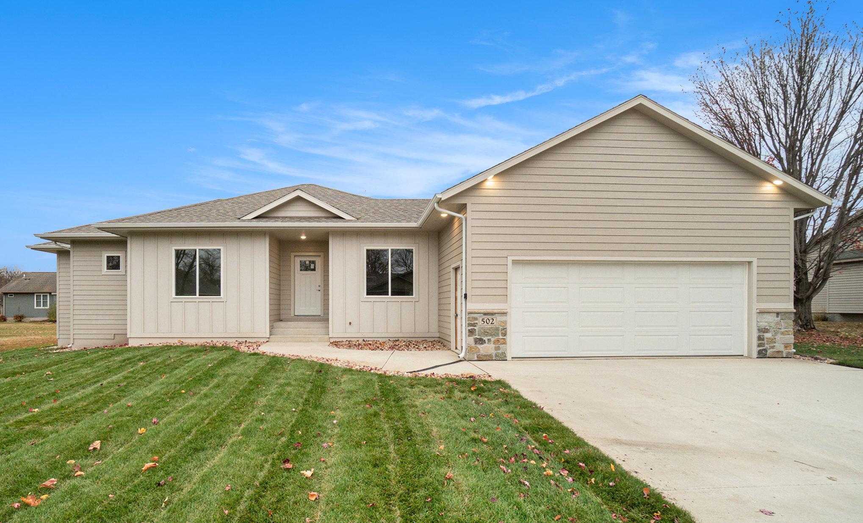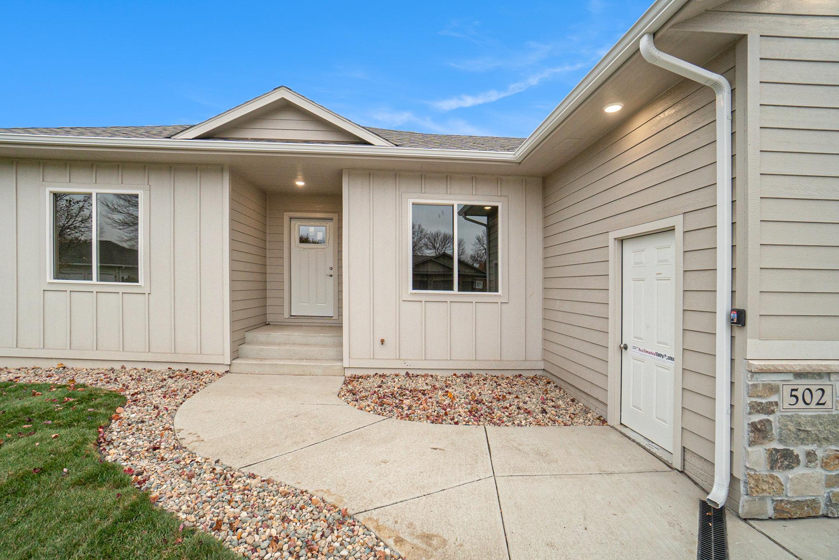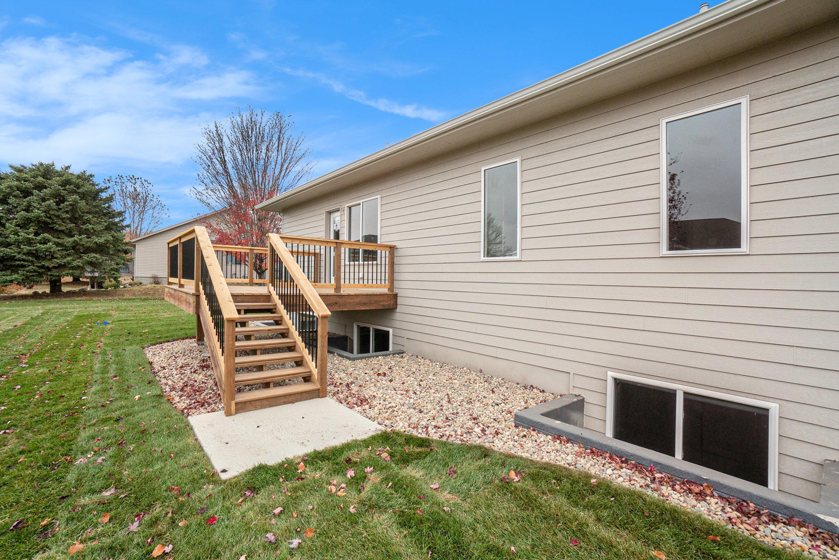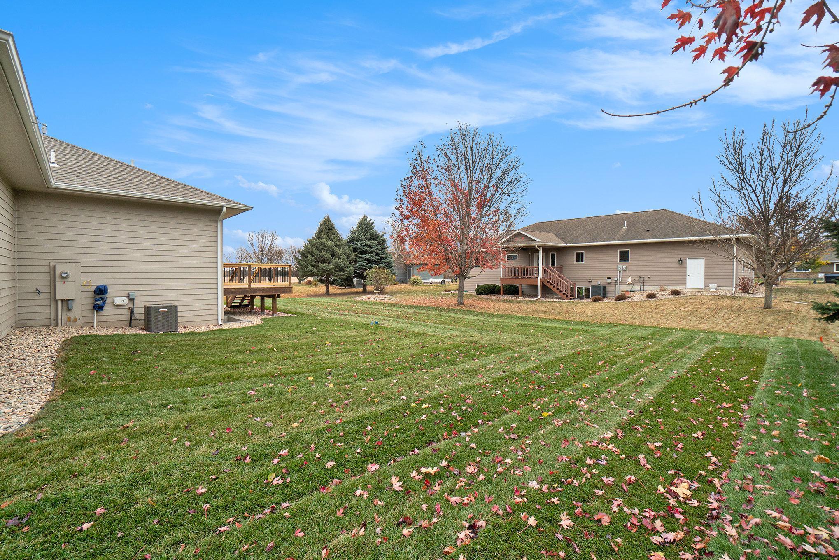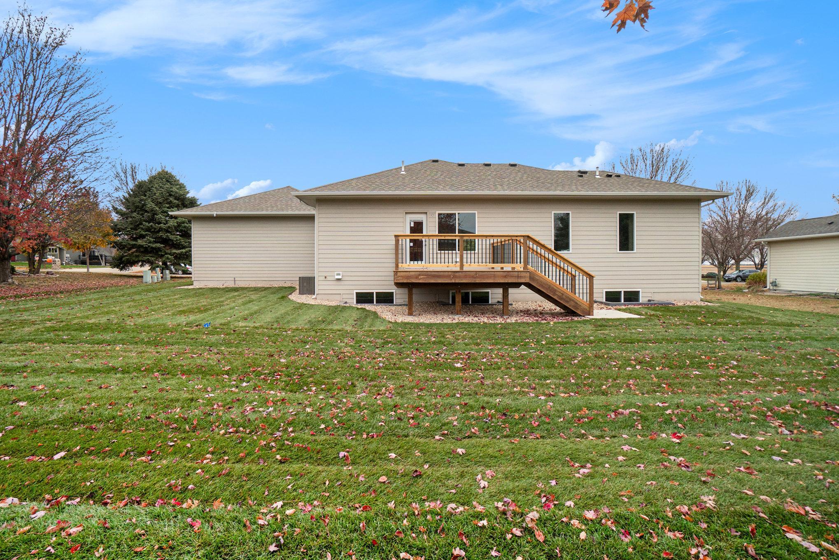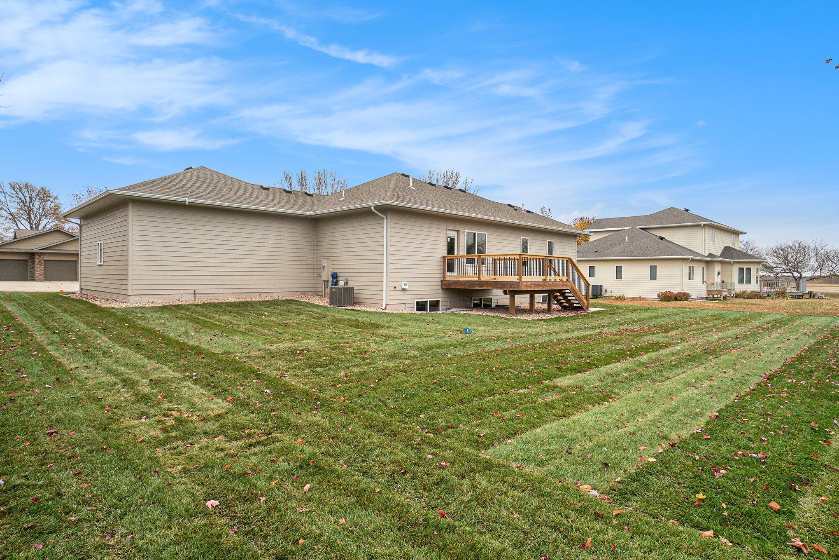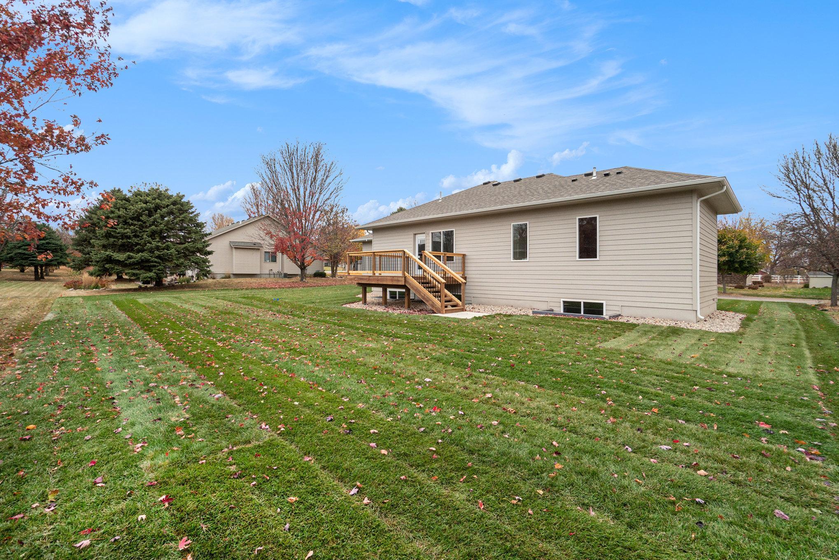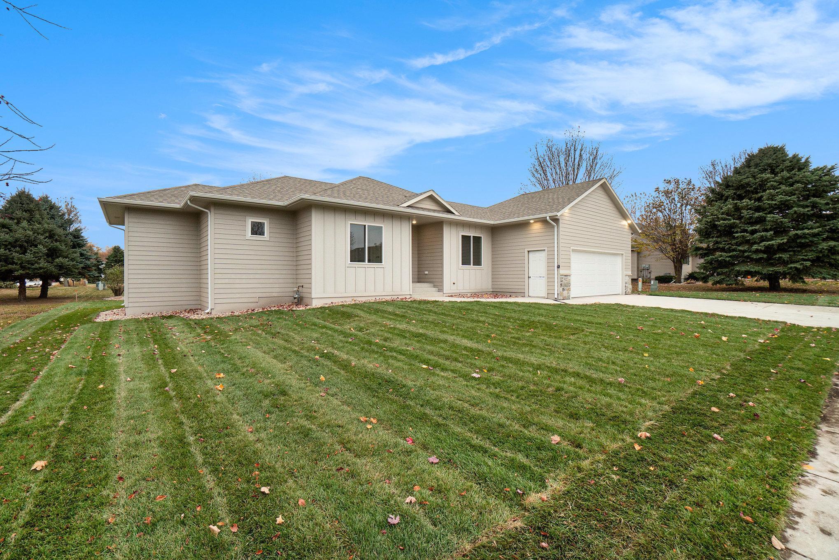
Property Listing
Description
Welcome to The Amethyst by GalmMeier—a stunning new ranch-style home currently under construction! Thoughtfully designed, this home offers 1,231 sq. ft. on the main floor, featuring 2 bedrooms, 2 baths, and a finished 2-stall garage. Step into an open-concept living area with custom cabinetry, stylish lighting, and durable vinyl plank flooring. The kitchen is equipped with stainless steel appliances, a center island, a pantry, and ample workspace, with main floor laundry adding convenience. The primary suite serves as a private retreat, complete with a walk-in closet, a 3/4 bath, and a unique feature wall. Enjoy cozy evenings by the corner fireplace in the living room, or step out onto the deck overlooking a beautifully landscaped yard with sod, hardscaping, and a sprinkler system for easy lawn maintenance. Located near area parks and a scenic bike path, this home provides the ideal blend of relaxation and outdoor activities. The unfinished basement offers endless possibilities, with the potential for 2 additional bedrooms, a full bath, and a spacious family room. Ask about builder incentives and make The Amethyst your new home today!Property Information
Status: Active
Sub Type: Array
List Price: $365,500
MLS#: 6624582
Current Price: $365,500
Address: 502 Brandenburg Street, Luverne, MN 56156
City: Luverne
State: MN
Postal Code: 56156
Geo Lat: 43.668934
Geo Lon: -96.203583
Subdivision: Evergreen Second Add
County: Rock
Property Description
Year Built: 2024
Lot Size SqFt: 10890
Gen Tax: 0
Specials Inst: 0
High School: ********
Square Ft. Source:
Above Grade Finished Area:
Below Grade Finished Area:
Below Grade Unfinished Area:
Total SqFt.: 2462
Style: (SF) Single Family
Total Bedrooms: 2
Total Bathrooms: 2
Total Full Baths: 1
Garage Type:
Garage Stalls: 2
Waterfront:
Property Features
Exterior:
Roof:
Foundation:
Lot Feat/Fld Plain:
Interior Amenities:
Inclusions: ********
Exterior Amenities:
Heat System:
Air Conditioning:
Utilities:


