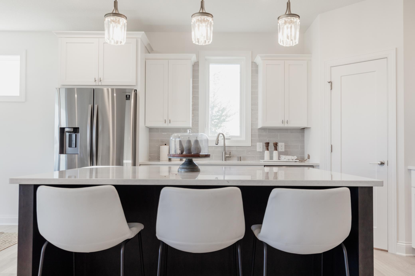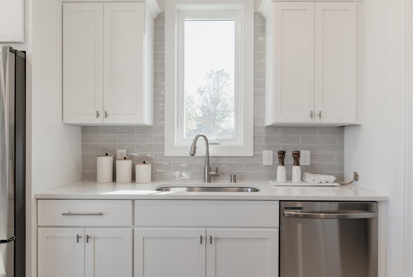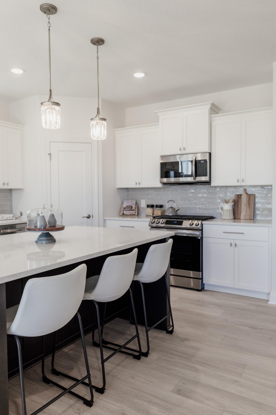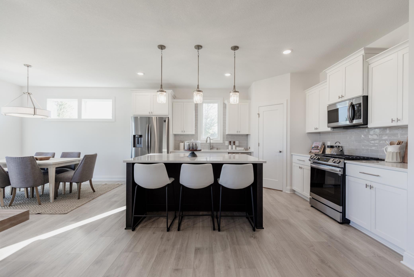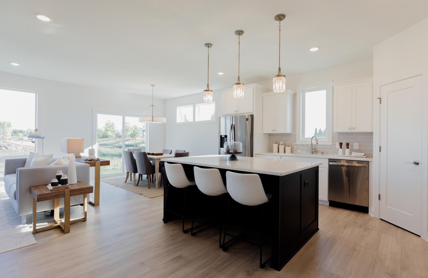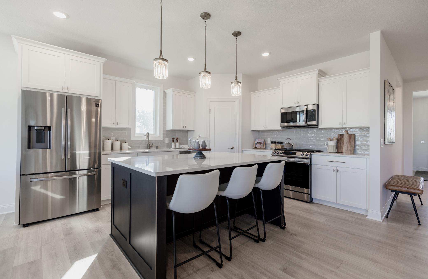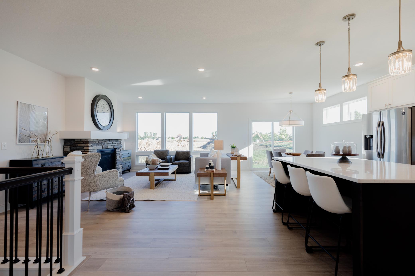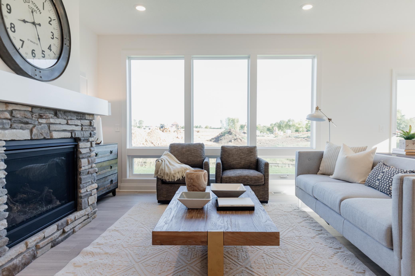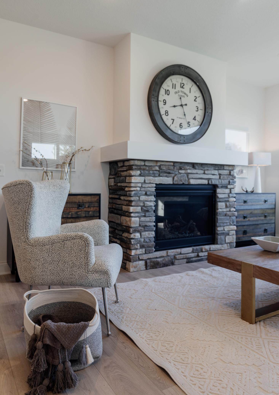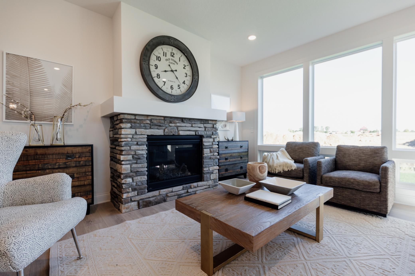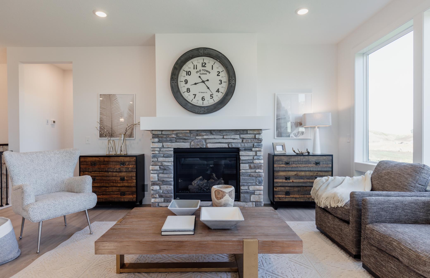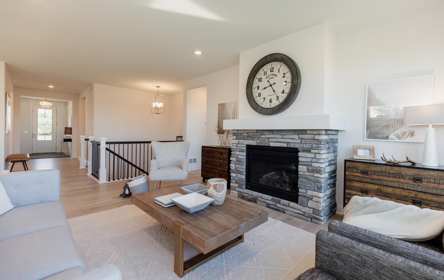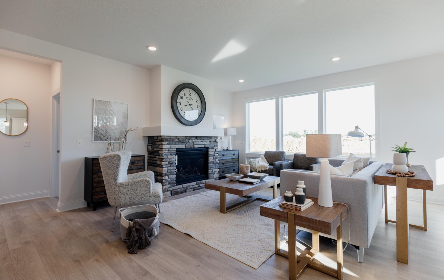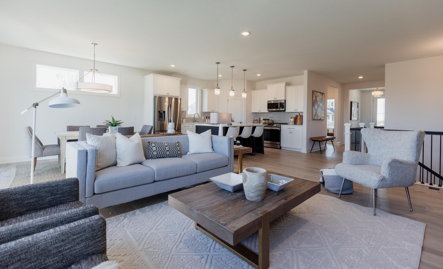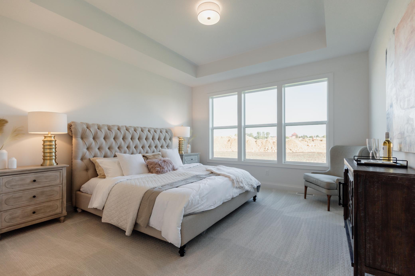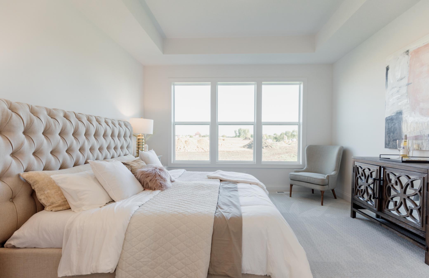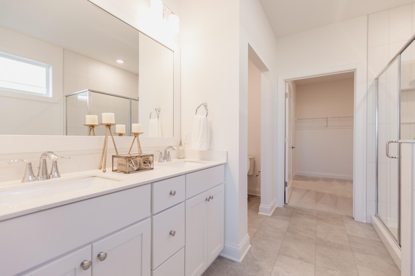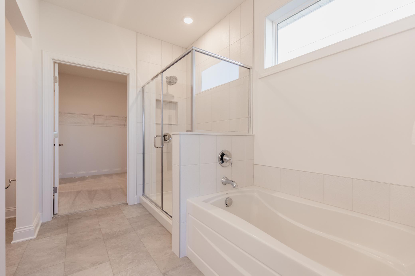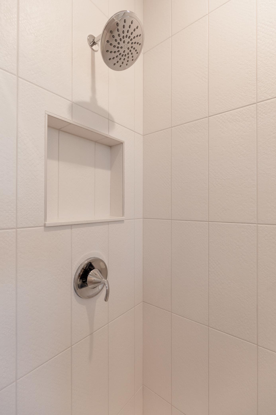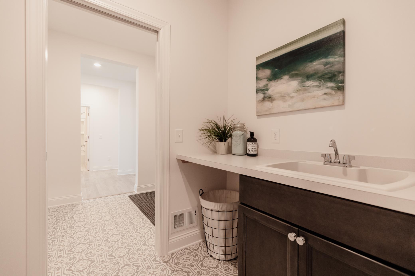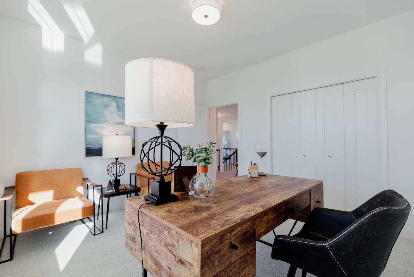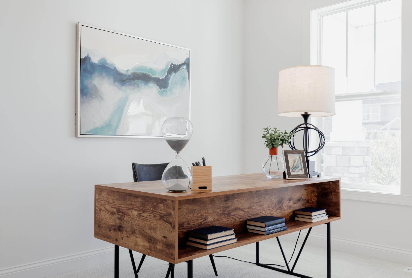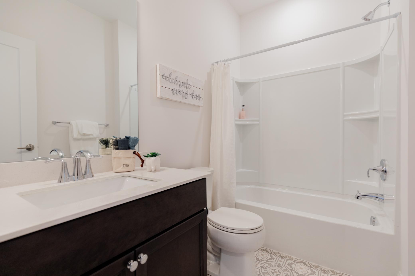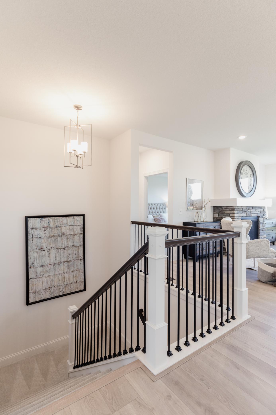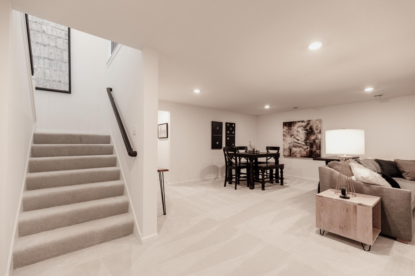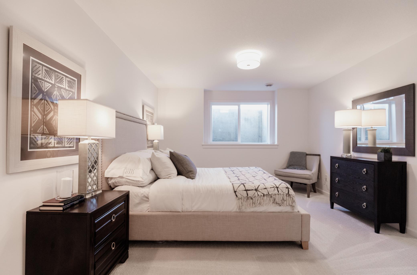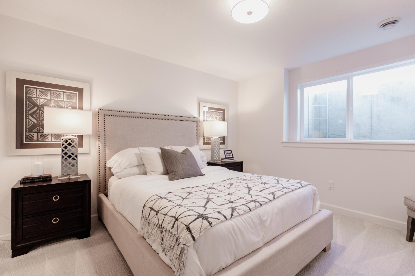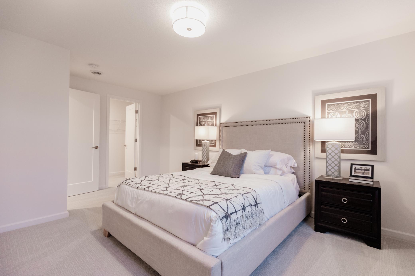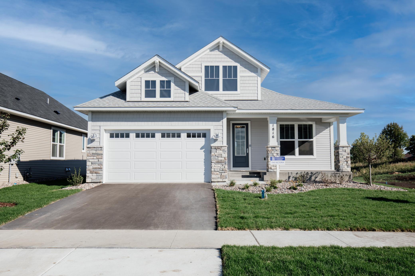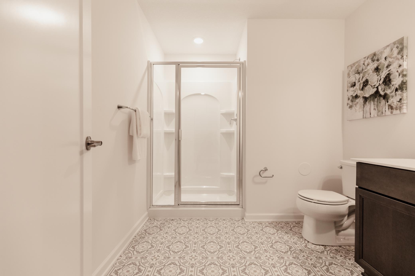
Property Listing
Description
SIMPLY STUNNING...Former model home in Heritage Ridge, Hastings’ vibrant new community. Offering low-maintenance living with HOA-provided lawn care and snow removal, this home is packed with high-end upgrades and is designed to suit your lifestyle. Begin your tour on the spacious covered front porch, leading into a bright, open floor plan with oversized windows throughout. The main level features a private primary suite complete with a tiled shower and walk-in closet, a flexible second bedroom or office, and a second full bathroom. Enjoy the spacious living room with floor-to-ceiling windows and a cozy gas fireplace, plus an open dining area. The upgraded kitchen boasts quartz countertops, a tile backsplash, premium appliances, beautiful cabinetry, and a walk-in pantry. Descend to the lower level to discover an expansive family room, a private guest suite with a third bedroom and bathroom, and plenty of storage. This meticulously maintained home, never lived in, was solely used as a model and professionally cleaned weekly. Located just minutes from Hastings’ historic downtown, the Mississippi River, golf courses, and picturesque parks, it offers easy access to the area’s top attractions. Please note that builder warranties do not apply, and the home is considered “previously owned” with minimal signs of wear from its time as a model.Property Information
Status: Active
Sub Type: ********
List Price: $524,900
MLS#: 6624329
Current Price: $524,900
Address: 1816 Fallbrooke Drive, Hastings, MN 55033
City: Hastings
State: MN
Postal Code: 55033
Geo Lat: 44.724791
Geo Lon: -92.894049
Subdivision: Heritage Ridge
County: Dakota
Property Description
Year Built: 2021
Lot Size SqFt: 7226
Gen Tax: 5376
Specials Inst: 0
High School: ********
Square Ft. Source:
Above Grade Finished Area:
Below Grade Finished Area:
Below Grade Unfinished Area:
Total SqFt.: 3374
Style: Array
Total Bedrooms: 3
Total Bathrooms: 3
Total Full Baths: 2
Garage Type:
Garage Stalls: 2
Waterfront:
Property Features
Exterior:
Roof:
Foundation:
Lot Feat/Fld Plain: Array
Interior Amenities:
Inclusions: ********
Exterior Amenities:
Heat System:
Air Conditioning:
Utilities:


