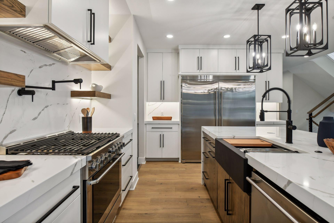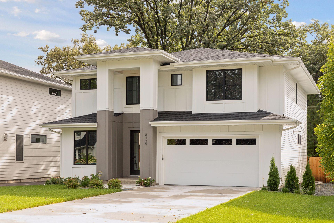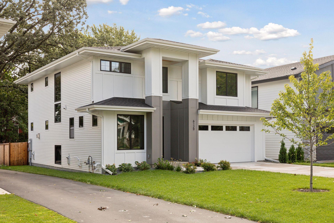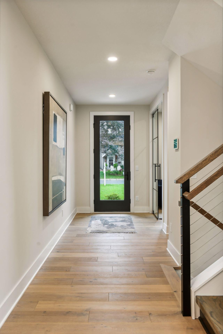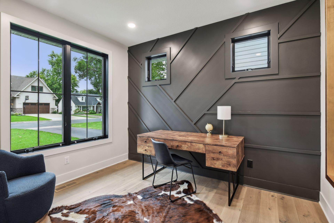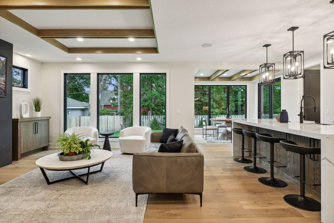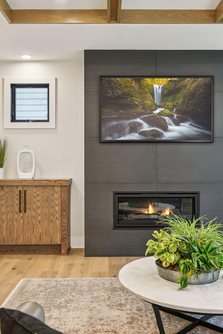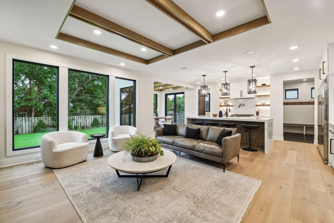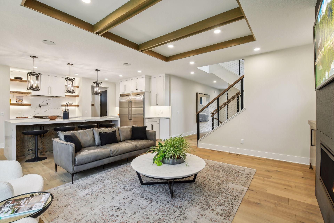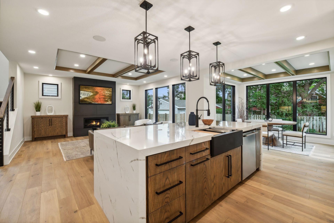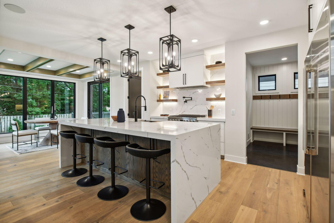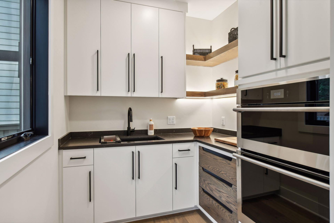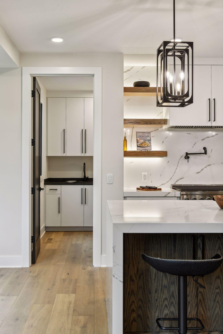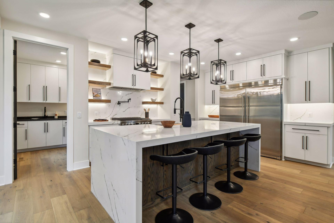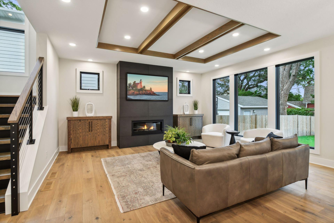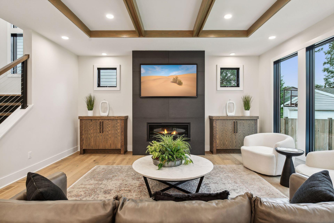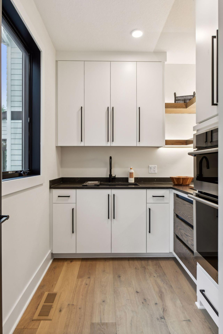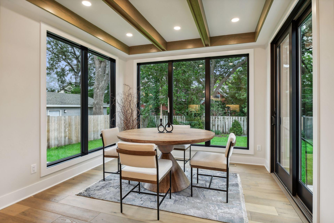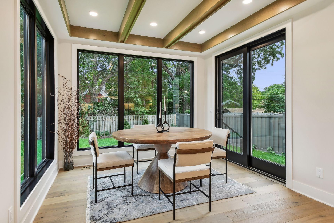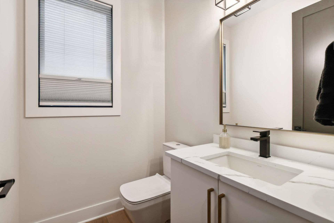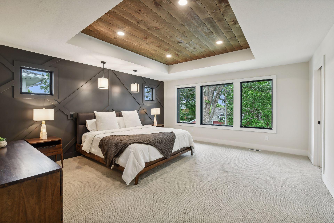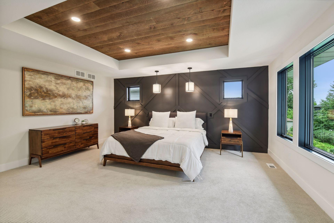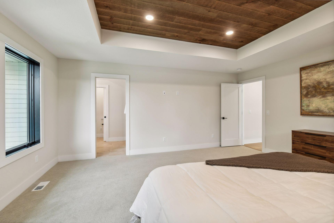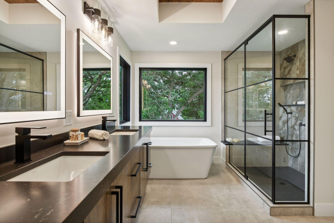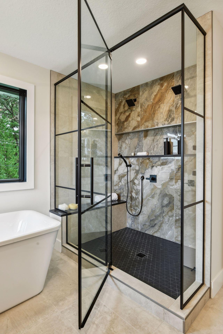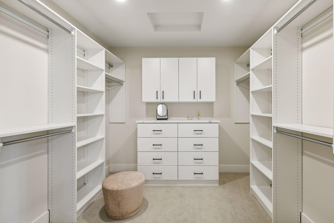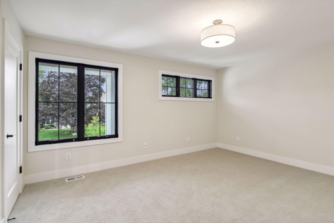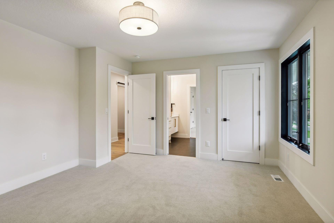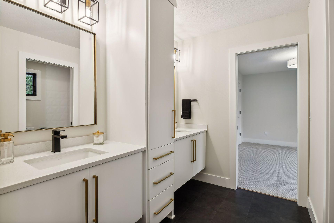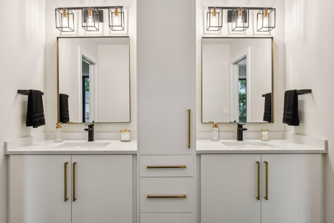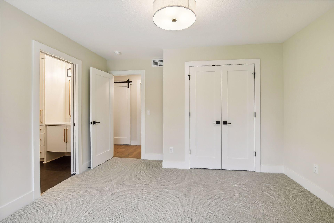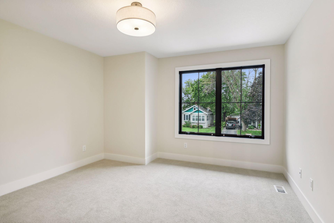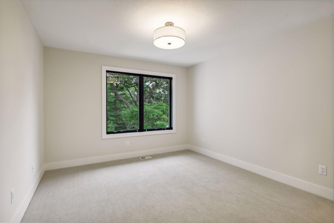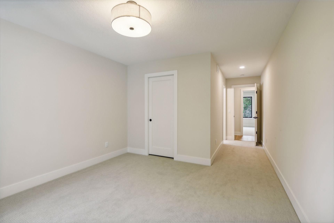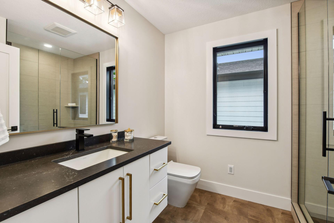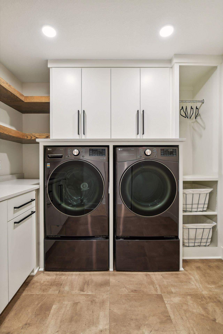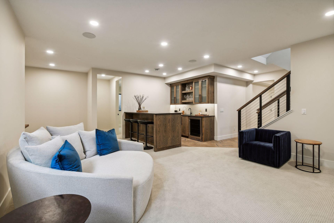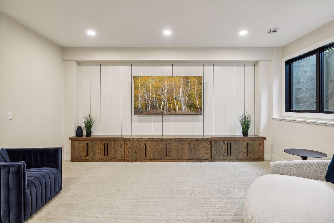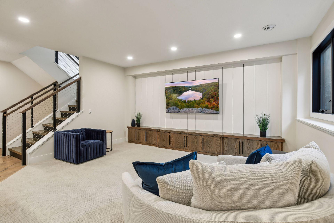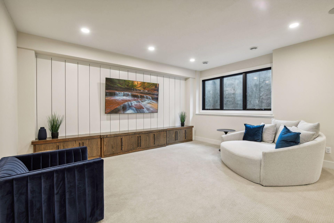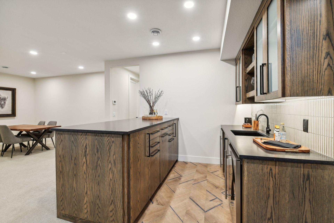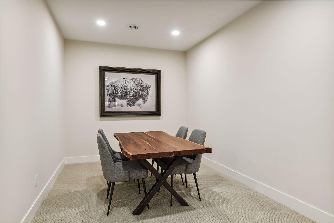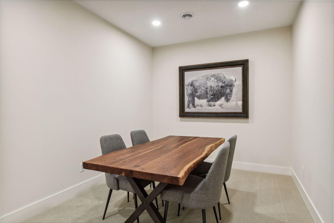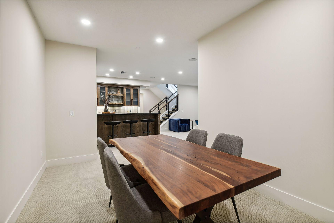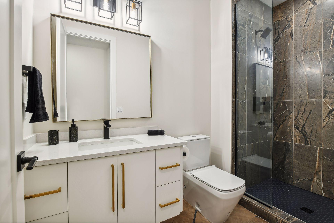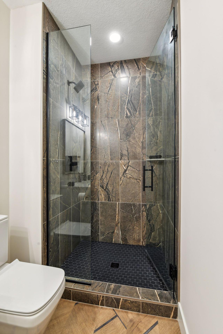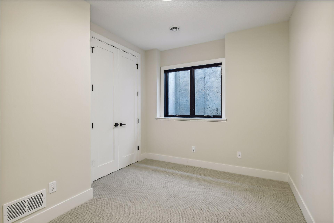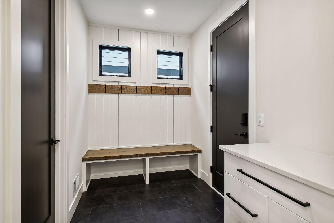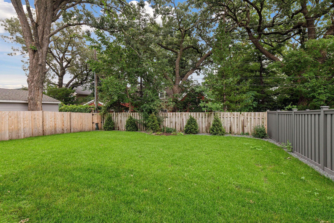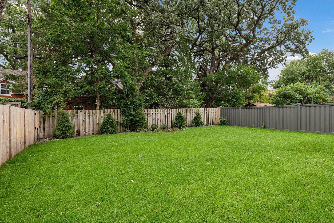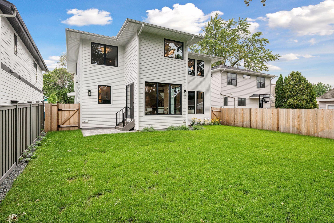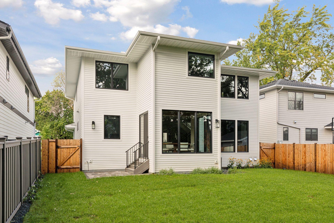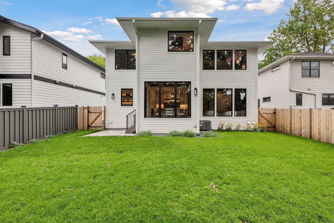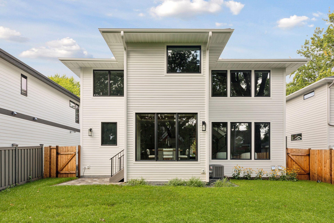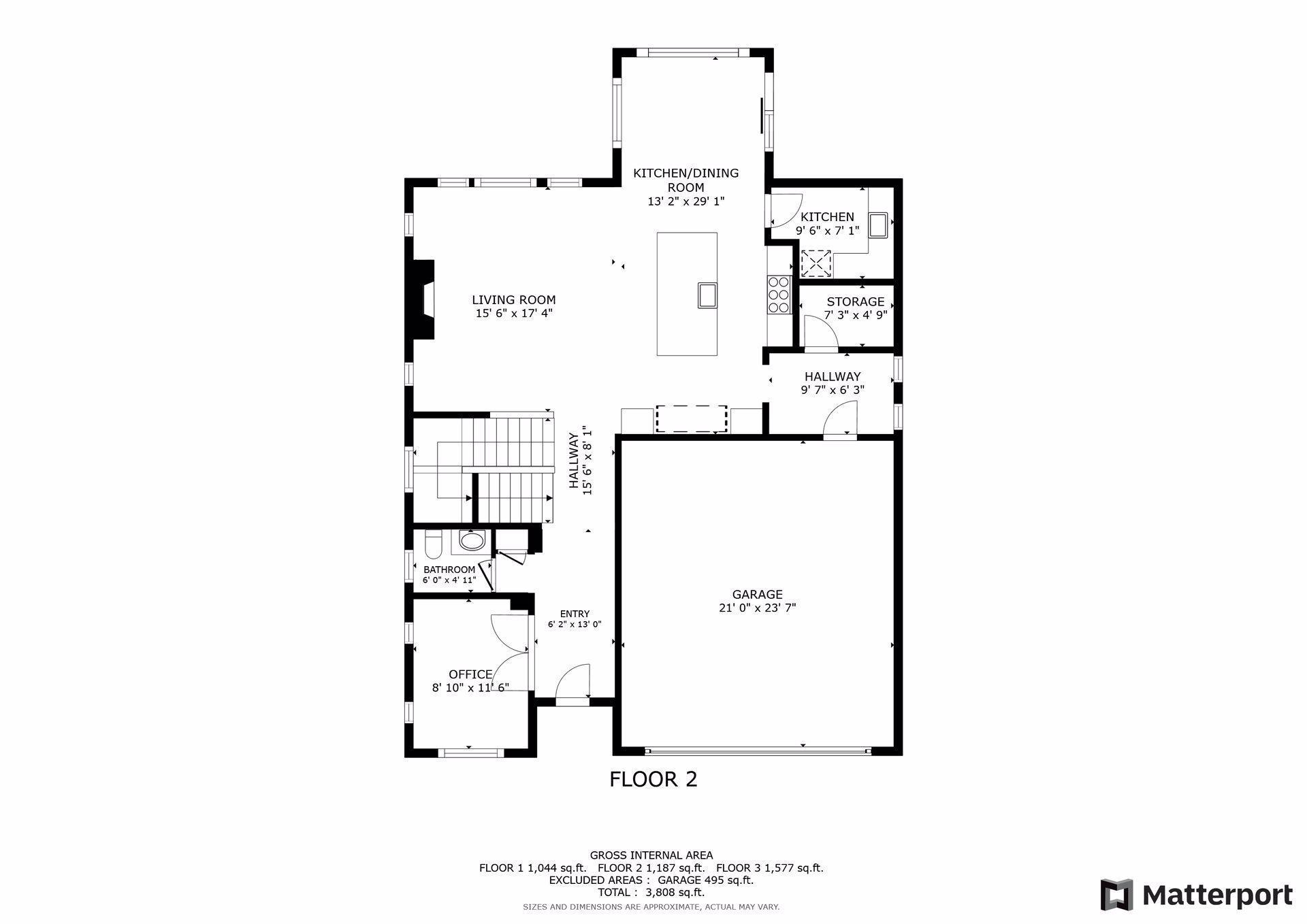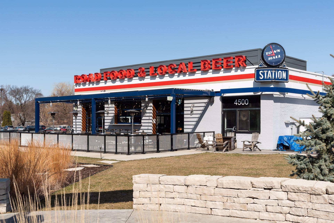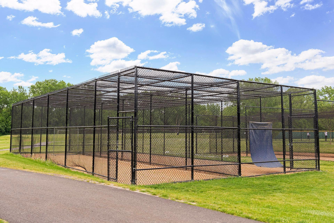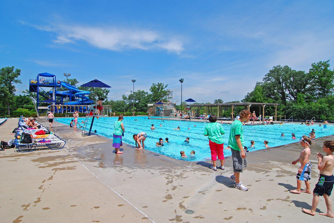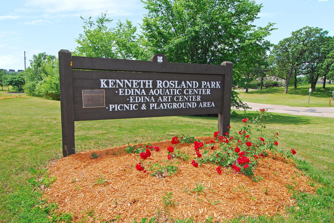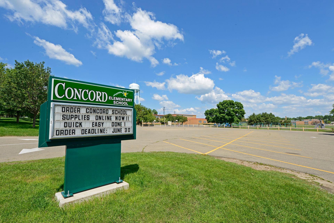
Property Listing
Description
Welcome to TJB Homes' latest masterpiece—a Prairie-style two-story residence that harmonizes modern luxury with a warm, charm. Situated in the heart of Edina, this 5-bedroom, 5-bathroom home is just a stone’s throw away from Pamela Park and the highly regarded Edina schools, making it the ideal setting thrive. Step inside and feel immediately at home in the inviting den, where natural light pours through expansive windows, showcasing serene views of the surrounding greenery. The open-concept great room, featuring intricate ceiling details and a handcrafted fireplace, flows effortlessly into the gourmet kitchen—designed with large or intimate gatherings in mind. It is adorned with custom cabinetry, a spacious dining area, and a walk-out patio perfect for al fresco meals. A thoughtfully designed butler’s pantry adds an extra layer of convenience for entertaining all. The serene owner’s suite is a true sanctuary, offering a beautifully designed accent wall with ambient lighting, a spa-like private bath, and an exquisitely tailored dressing room. The lower level is the heart of family fun and relaxation, with an expansive family room, game area, walk-up wet bar, exercise room, and a private guest bedroom. Outdoors, the meticulously landscaped and fully fenced yard provides a safe, beautiful retreat loads of play and gathering. Come see for yourself how this stunning residence can be the perfect backdrop for your next chapter.Property Information
Status: Active
Sub Type:
List Price: $1,589,000
MLS#: 6624095
Current Price: $1,589,000
Address: 6129 Oaklawn Avenue, Minneapolis, MN 55424
City: Minneapolis
State: MN
Postal Code: 55424
Geo Lat: 44.89154
Geo Lon: -93.336202
Subdivision: Fairfax
County: Hennepin
Property Description
Year Built: 2024
Lot Size SqFt: 6534
Gen Tax: 5571.7
Specials Inst: 0
High School: ********
Square Ft. Source:
Above Grade Finished Area:
Below Grade Finished Area:
Below Grade Unfinished Area:
Total SqFt.: 4018
Style:
Total Bedrooms: 5
Total Bathrooms: 5
Total Full Baths: 2
Garage Type:
Garage Stalls: 2
Waterfront:
Property Features
Exterior:
Roof:
Foundation:
Lot Feat/Fld Plain: Array
Interior Amenities:
Inclusions: ********
Exterior Amenities:
Heat System:
Air Conditioning:
Utilities:


