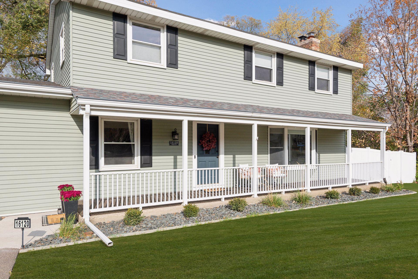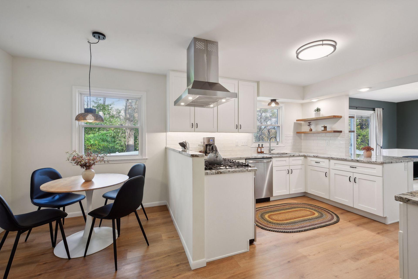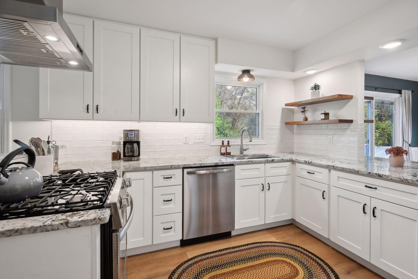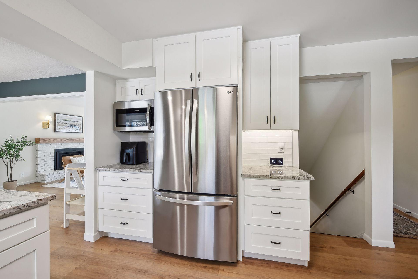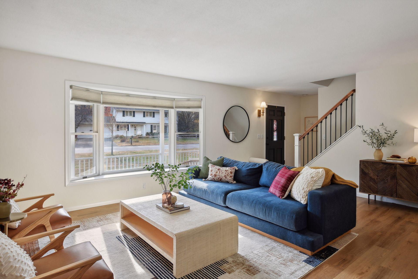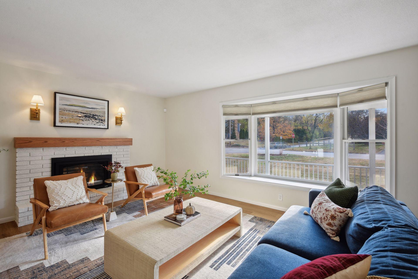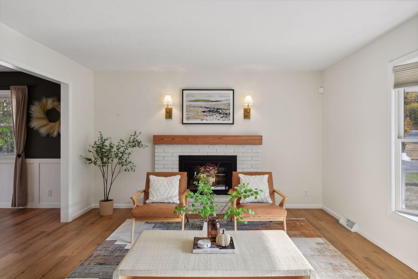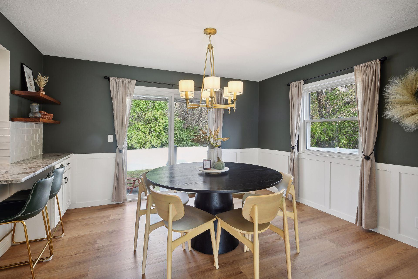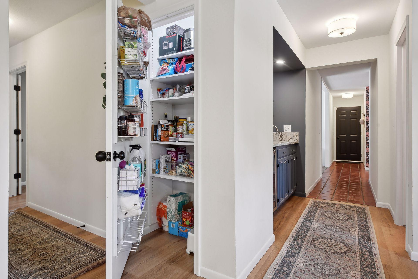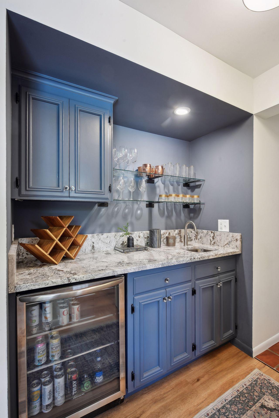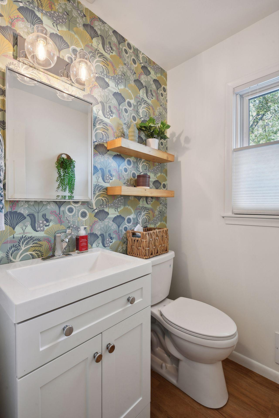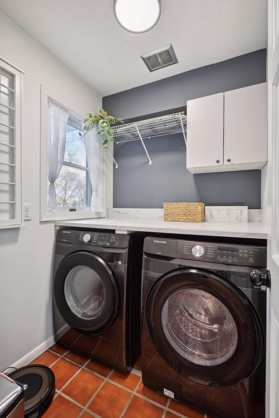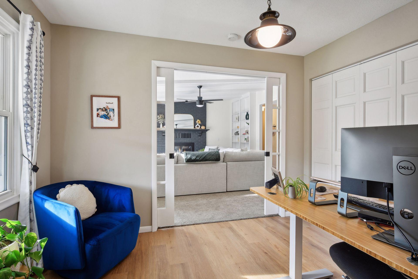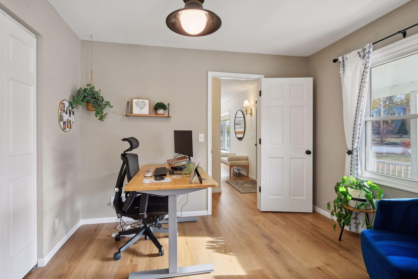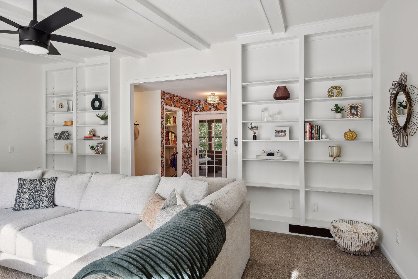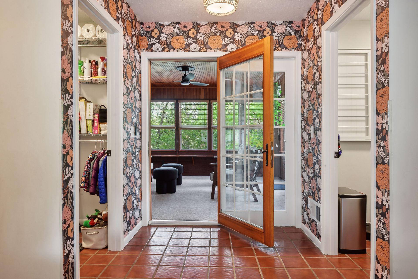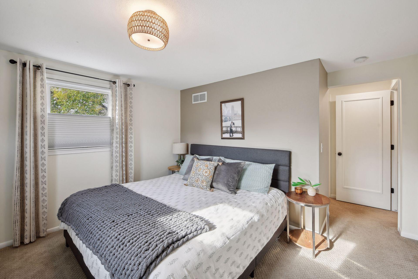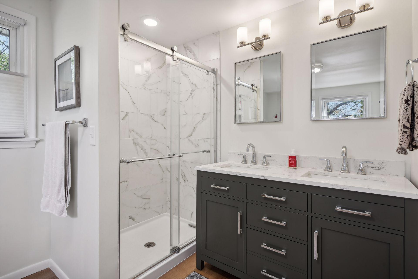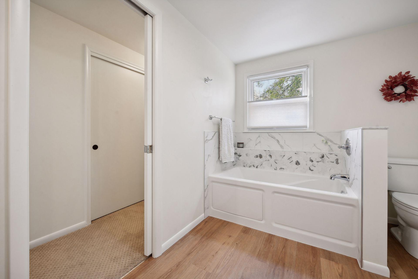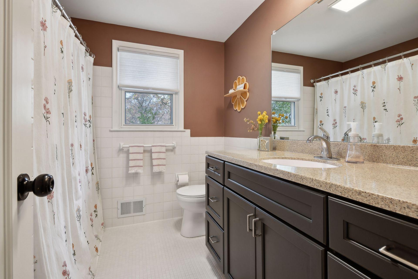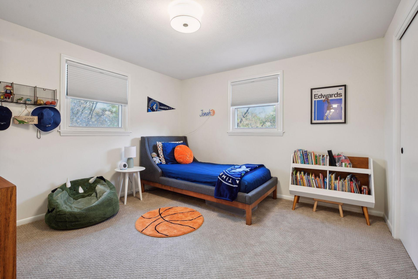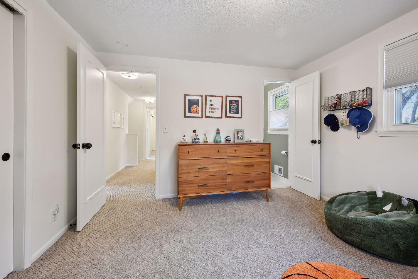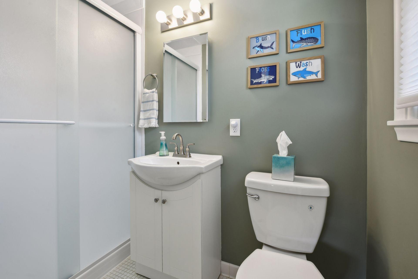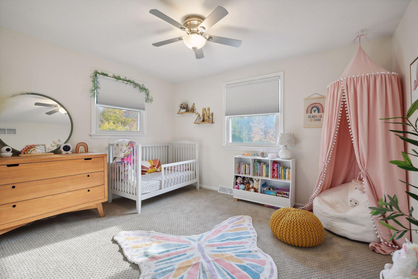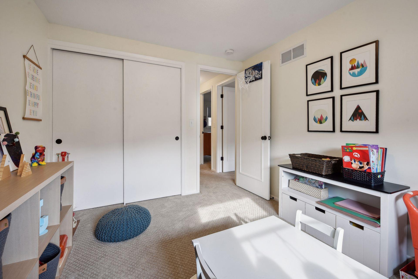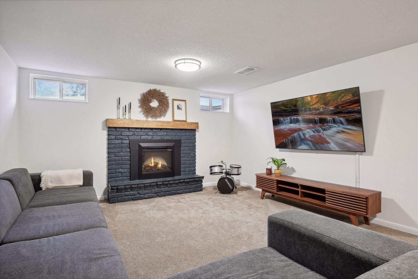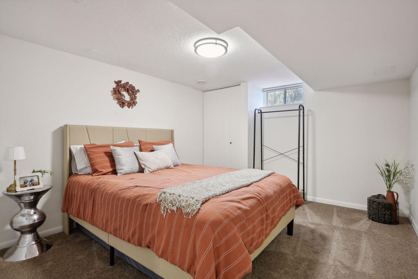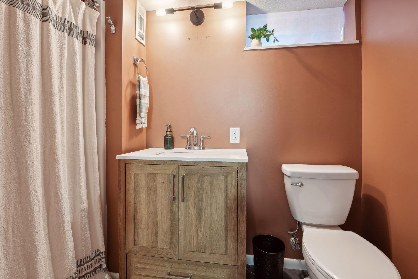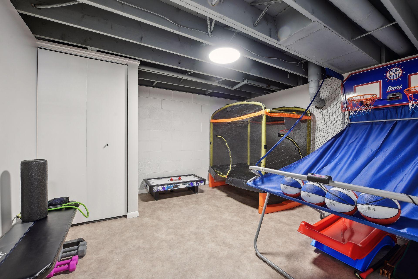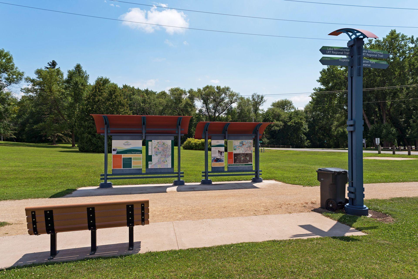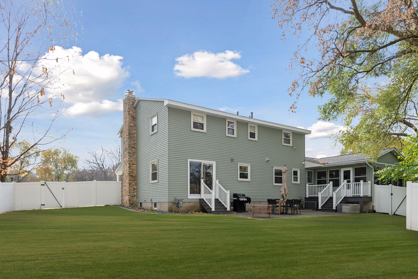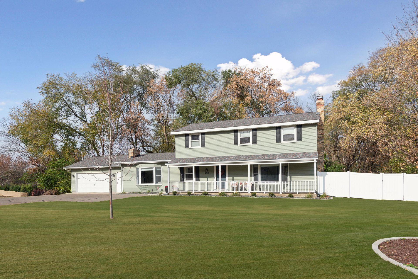
Property Listing
Description
Discover the lifestyle you’ve been dreaming of in this beautifully renovated 5-bedroom, 5-bathroom home in the sought-after Minnetonka School District! Thoughtfully designed with a blend of modern elegance and timeless character, this two-story gem offers an expansive main floor of over 1,800 sq ft. Step into bright, spacious living areas, including two family rooms, a formal dining room, and a cozy three-season porch—ideal for entertaining or unwinding. The open-concept kitchen is a chef’s delight, featuring a gas range, stainless steel appliances, ample storage, and a charming breakfast nook. Plus, there’s a dedicated wine bar and pantry for all your culinary needs. The upper level boasts four generous bedrooms, including a luxurious primary suite with two large closets and a spa-like, 5-piece bath. Downstairs, you’ll find a versatile rec room, additional flex spaces, a second office or guest area, and abundant storage. Thoughtful details abound, with brand-new window treatments, a fully fenced yard perfect for pets, new landscaping with lush evergreen and deciduous trees, and a new water softener. Perfectly located near parks, trails, shopping, and dining, with easy access to highways and just 2 miles from Groveland Elementary. This move-in-ready home is truly one-of-a-kind!Property Information
Status: Active
Sub Type:
List Price: $824,000
MLS#: 6623027
Current Price: $824,000
Address: 16120 Highwood Drive, Minnetonka, MN 55345
City: Minnetonka
State: MN
Postal Code: 55345
Geo Lat: 44.921104
Geo Lon: -93.484829
Subdivision: Thrushwood 2nd Add
County: Hennepin
Property Description
Year Built: 1965
Lot Size SqFt: 21780
Gen Tax: 5947
Specials Inst: 0
High School: ********
Square Ft. Source:
Above Grade Finished Area:
Below Grade Finished Area:
Below Grade Unfinished Area:
Total SqFt.: 4428
Style: (SF) Single Family
Total Bedrooms: 5
Total Bathrooms: 5
Total Full Baths: 2
Garage Type:
Garage Stalls: 2
Waterfront:
Property Features
Exterior:
Roof:
Foundation:
Lot Feat/Fld Plain: Array
Interior Amenities:
Inclusions: ********
Exterior Amenities:
Heat System:
Air Conditioning:
Utilities:


