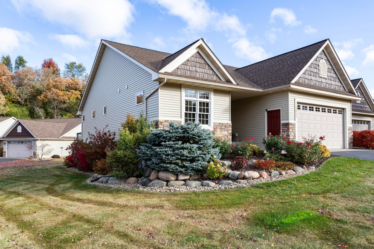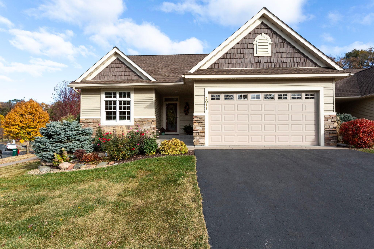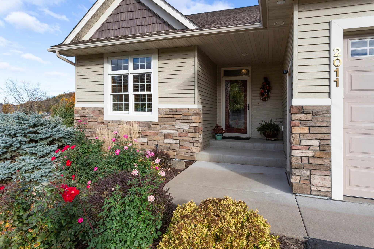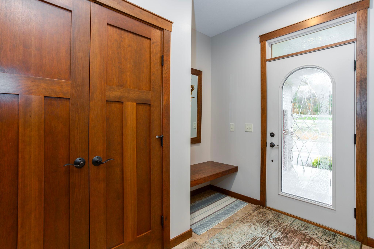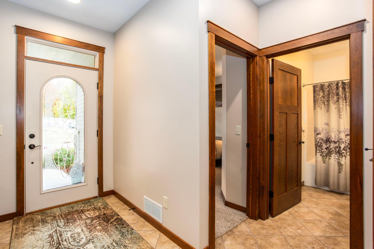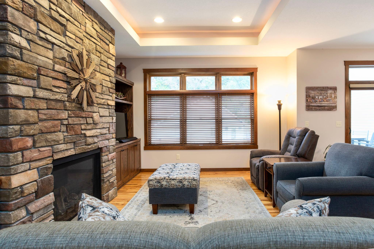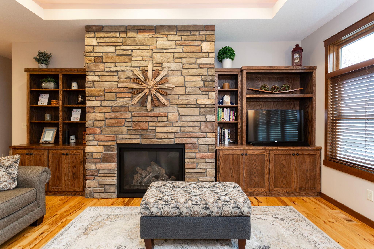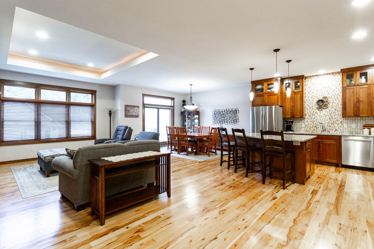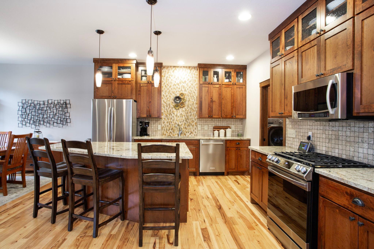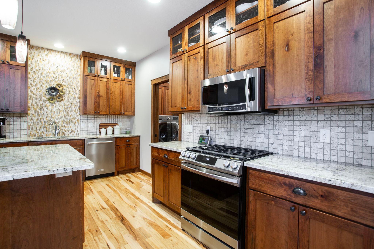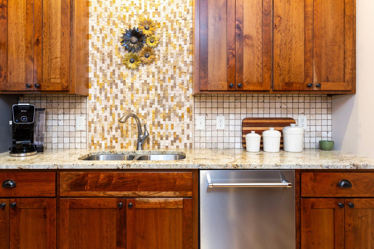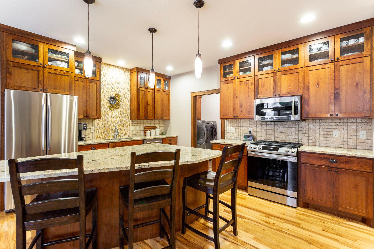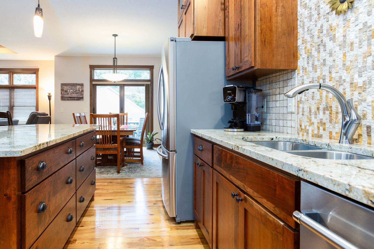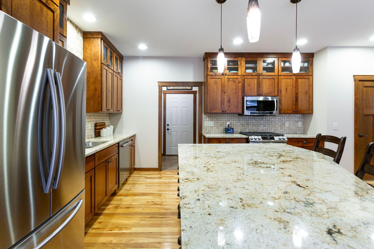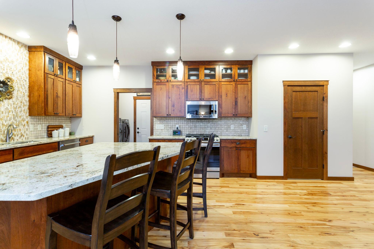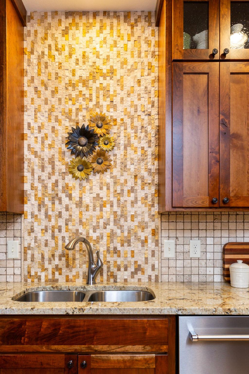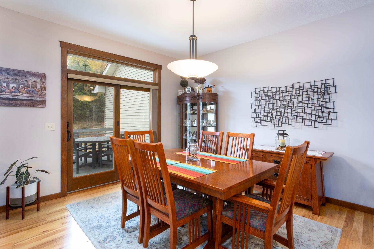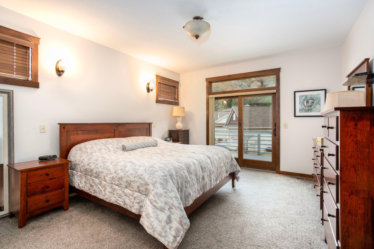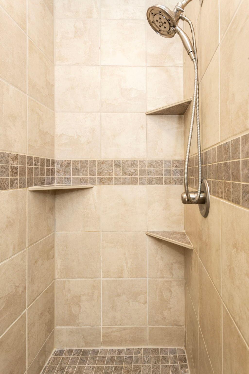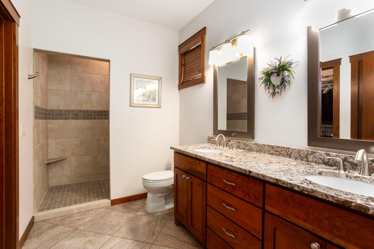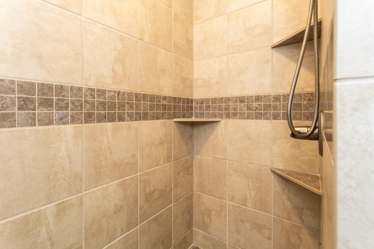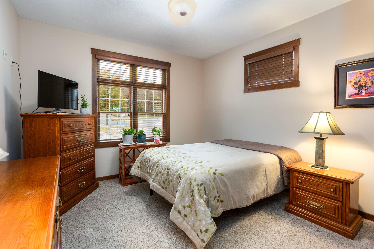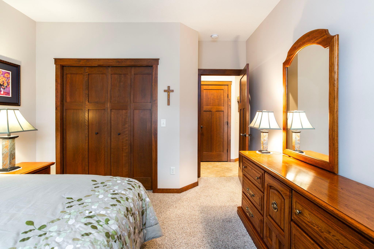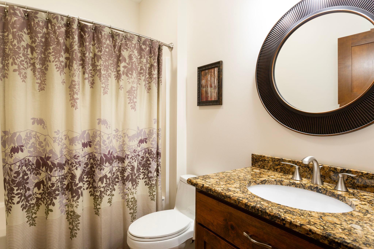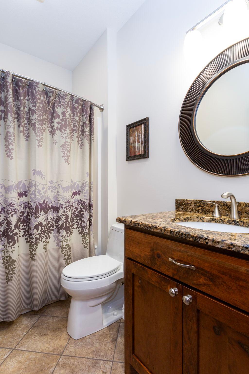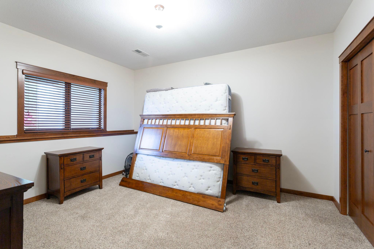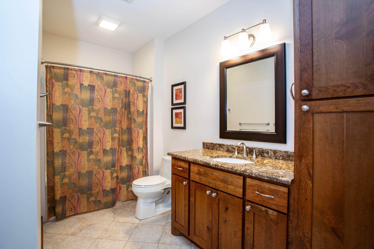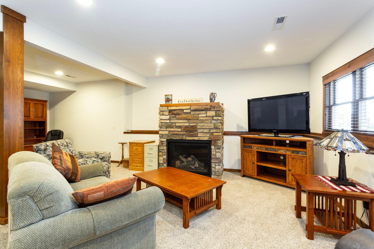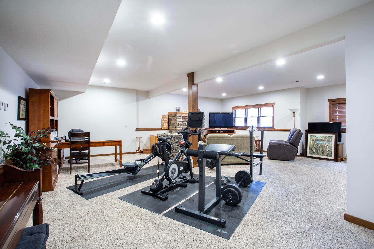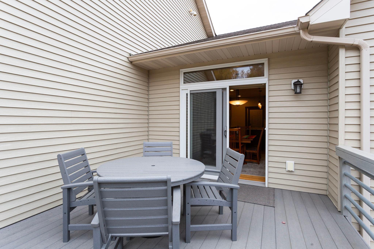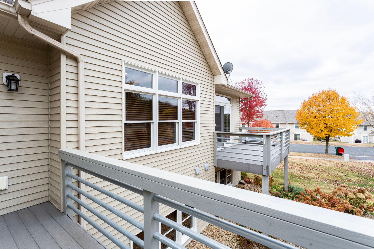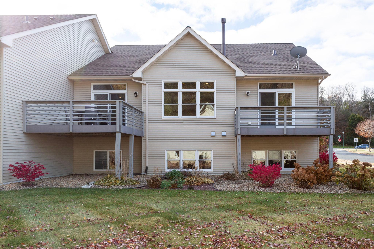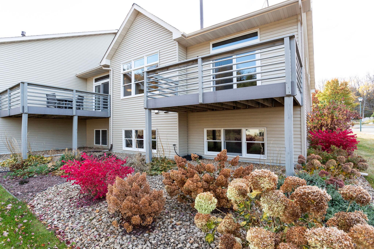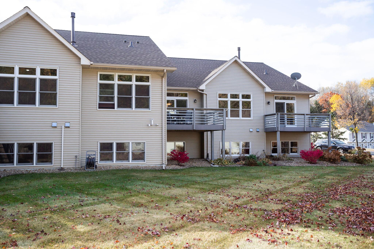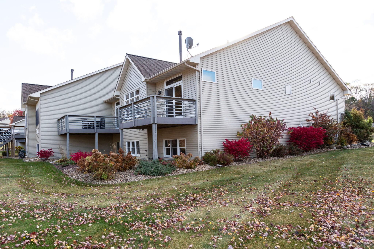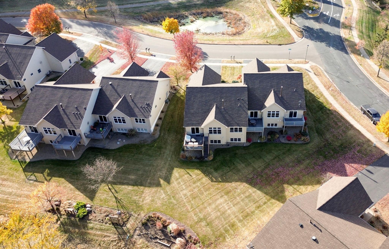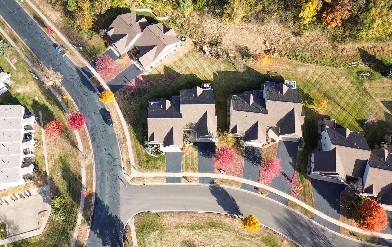
Property Listing
Description
Welcome to this beautifully designed Villa-style twinhome - a perfect blend of luxury and comfort. 3 bedroom, 3 bath home offers the ultimate in modern living with the charm and elegance of a private villa. Just perfect for anyone seeking spacious and stylish living. Key features include large light filled open-plan living which creates a welcoming space for entertaining or relaxation. Fully equipped gourmet kitchen with modern appliances, granite countertops, large island and ample storage - a chef’s dream. Wood floors, fireplace, and lighted tray ceiling are just starters. Spacious primary suite with en-suite bath, walk in closet, double sinks with granite tops are sure to please. Main floor laundry and 2nd main level bedroom/office/flex space with nearby bath is sure to please. Lower level finished with large family room and fireplace, 3rd bedroom and 3rd bath ensures convenience for every member of the household, including guests! In floor Wirsbo heat, adequate storage - all located in a lovely neighborhood, close to parks, schools and shopping. Snow removal, lawn care, irrigation and shrub trimming as part of association make this low maintenance living with the luxury and space of a single family home. Please see supplements and video.Property Information
Status: Active
Sub Type:
List Price: $475,000
MLS#: 6622353
Current Price: $475,000
Address: 2011 Rushmore Drive, River Falls, WI 54022
City: River Falls
State: WI
Postal Code: 54022
Geo Lat: 44.864433
Geo Lon: -92.59628
Subdivision: Boulder Rdg
County: St. Croix
Property Description
Year Built: 2014
Lot Size SqFt: 9583.2
Gen Tax: 6426
Specials Inst: 0
High School: ********
Square Ft. Source:
Above Grade Finished Area:
Below Grade Finished Area:
Below Grade Unfinished Area:
Total SqFt.: 3226
Style: Twin Home
Total Bedrooms: 3
Total Bathrooms: 3
Total Full Baths: 2
Garage Type:
Garage Stalls: 2
Waterfront:
Property Features
Exterior:
Roof:
Foundation:
Lot Feat/Fld Plain: Array
Interior Amenities:
Inclusions: ********
Exterior Amenities:
Heat System:
Air Conditioning:
Utilities:


