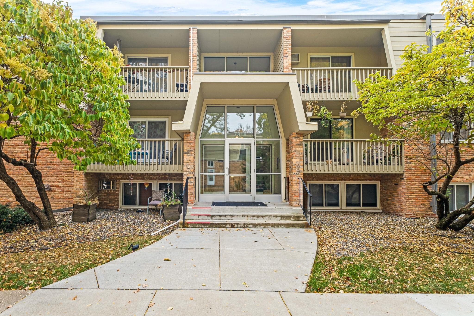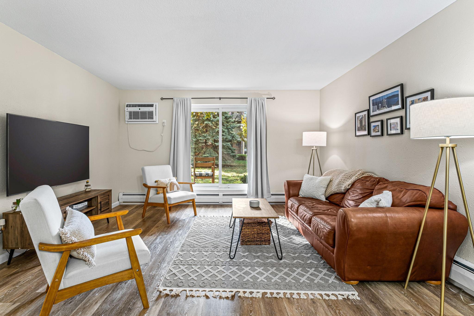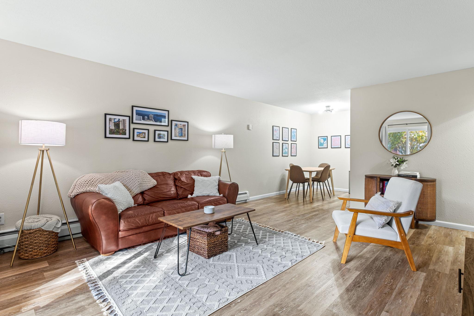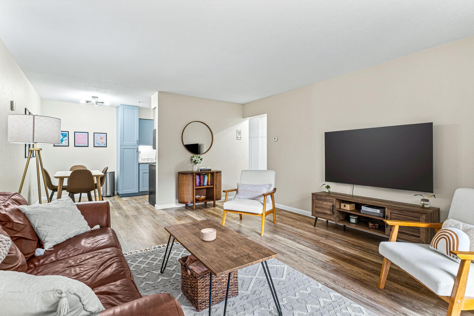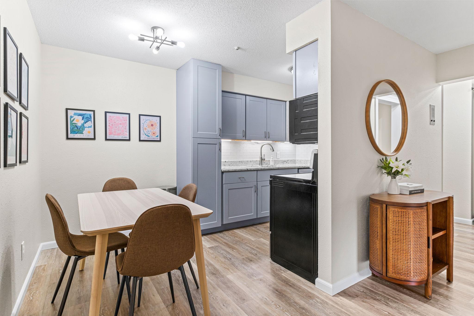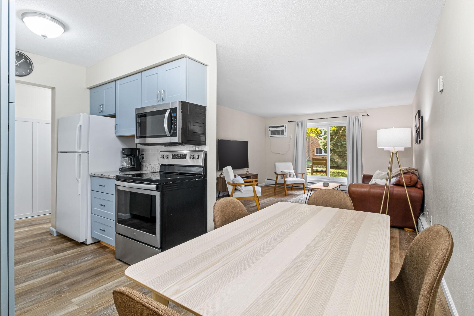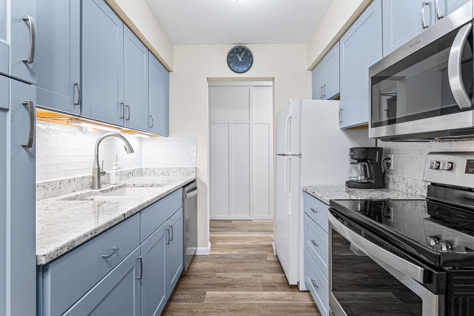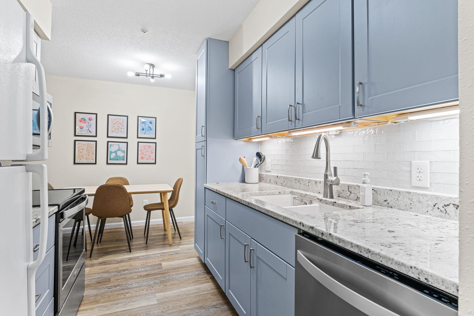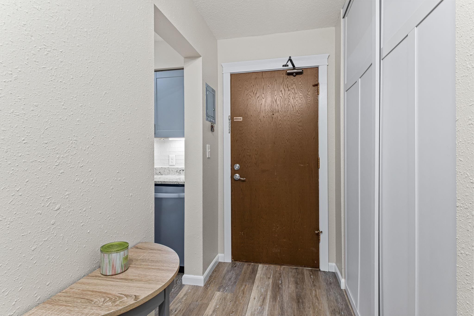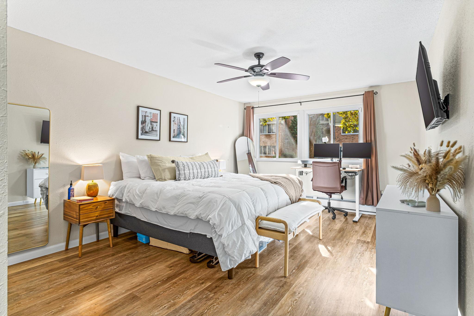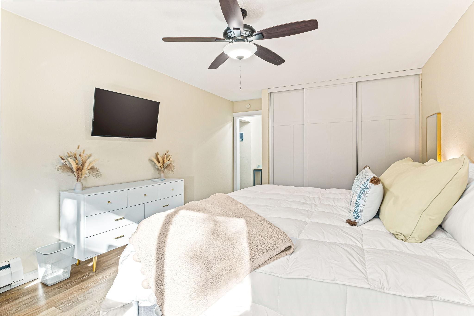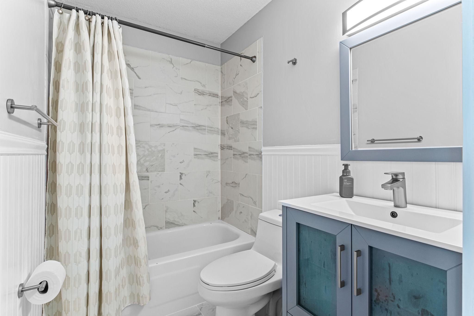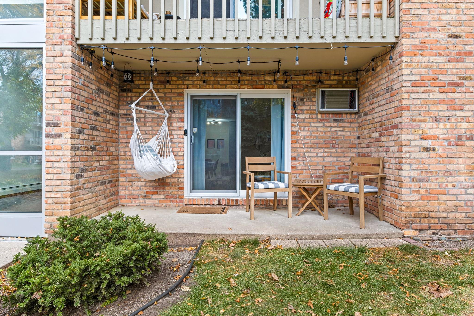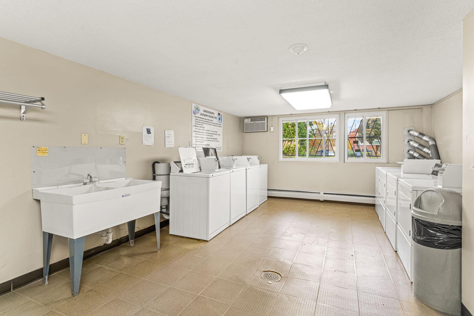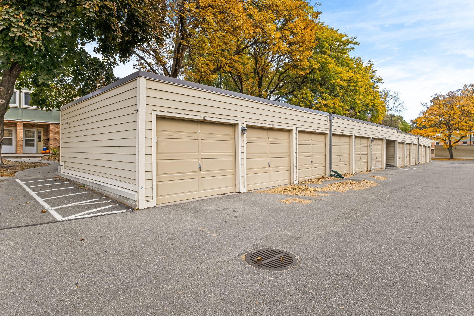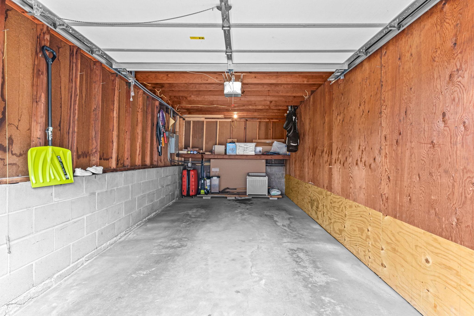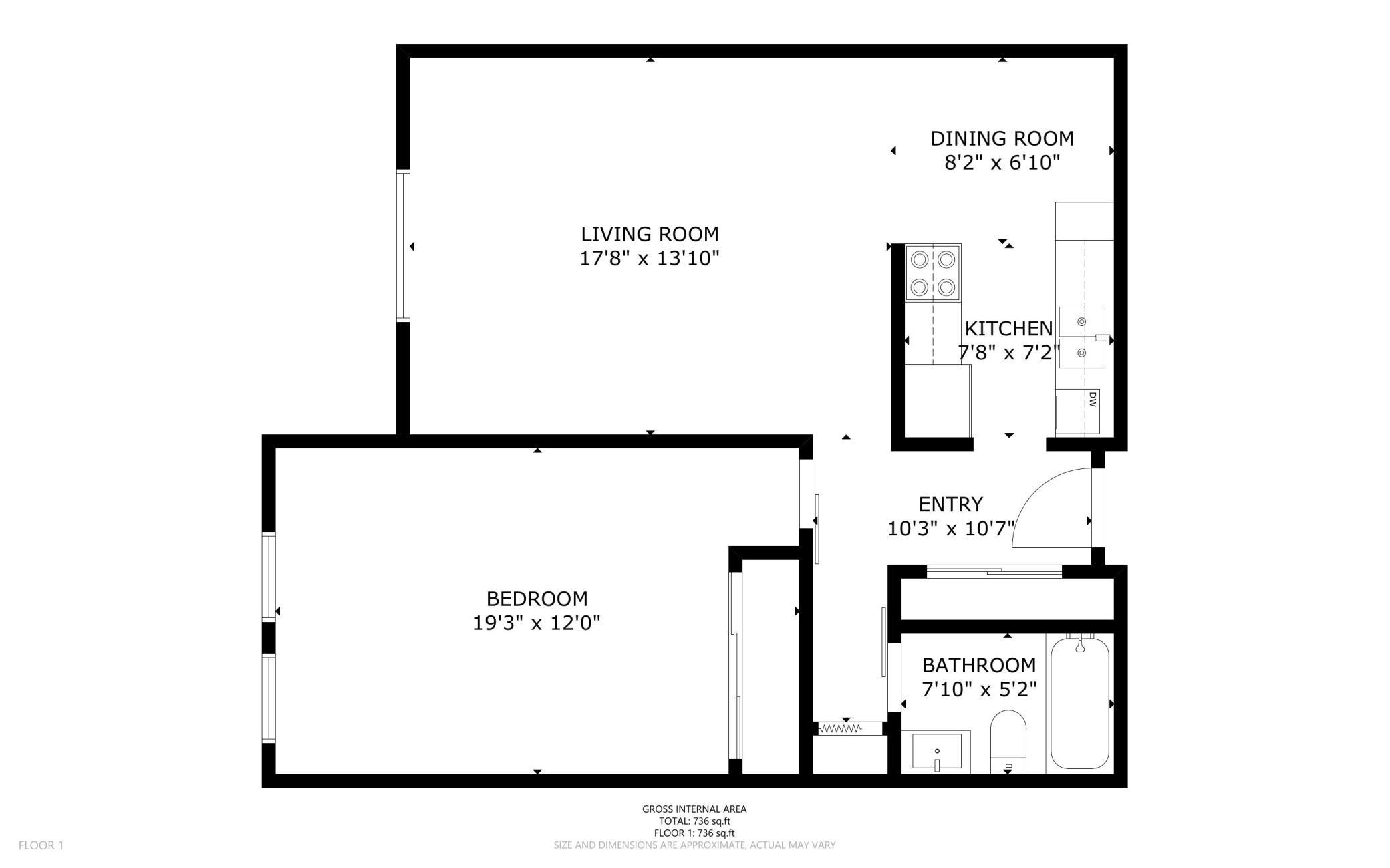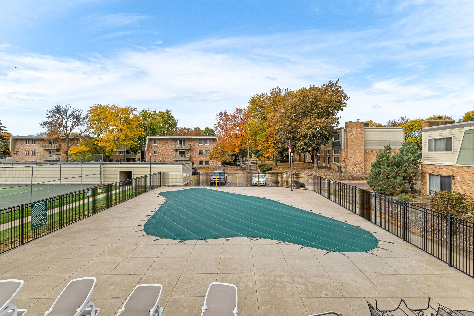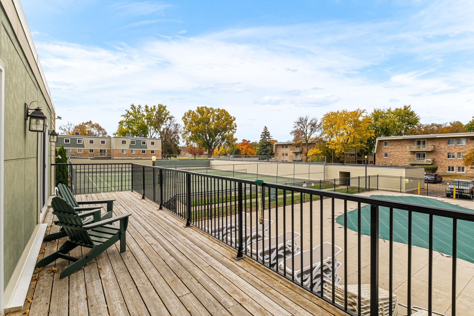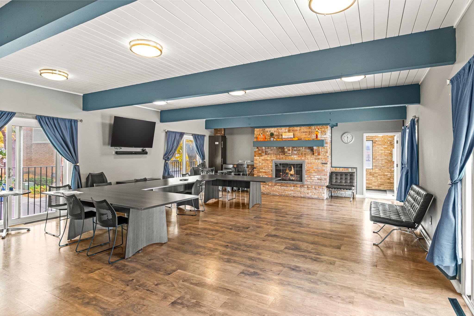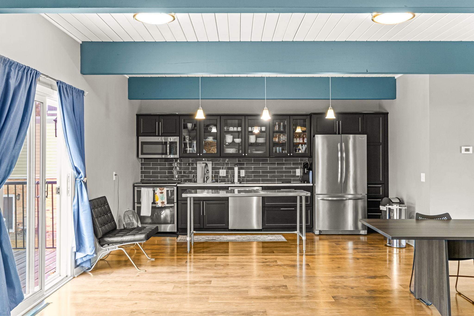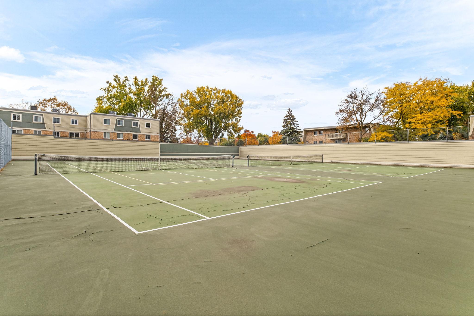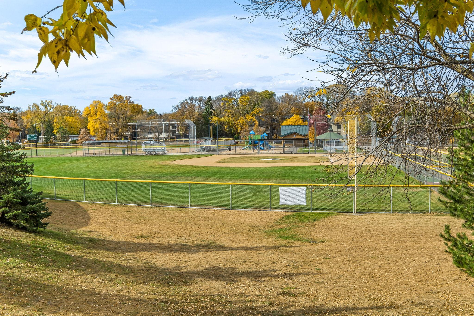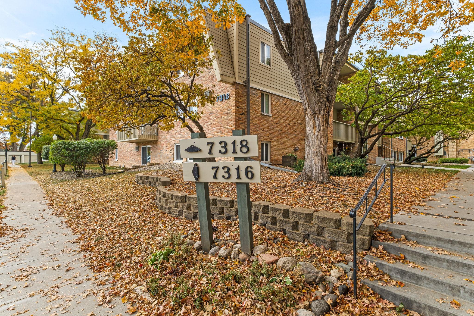
Property Listing
Description
Welcome to your charming urban oasis! This beautifully updated 1-bedroom, 1-bathroom condo is the perfect blend of modern elegance and cozy comfort. As you step inside, you'll be greeted by a bright and airy open floor plan, featuring lovely new flooring that flows effortlessly throughout the space. The kitchen is a true delight, showcasing stylish cabinetry, sleek countertops, and updated appliances—ideal for crafting your favorite culinary creations. The spacious living area offers a warm, inviting ambiance, perfect for unwinding or entertaining friends. New A/C unit (2024). Large windows fill the space with natural light, creating a serene atmosphere. Retreat to the cozy bedroom, complete with ample closet space to keep your belongings organized. The updated bathroom exudes a spa-like feel, with chic finishes that make your daily routine a little more special. Enjoy the added convenience of a private 1-car garage, offering secure parking and extra storage. New garage door opener (2024). Common laundry on the first floor that is free/included in HOA dues! You'll also love the community's wonderful amenities, including a refreshing pool for sunny days, tennis/pickle ball courts for some friendly competition, a stylish party room that’s perfect for hosting gatherings and celebrations and a dedicated Dog Park for Greensboro residents only located just behind the parking structure. Nestled in a vibrant neighborhood, this condo is just moments away from delightful shopping, dining, local attractions, major freeways and downtown. Don’t miss the opportunity to make this lovely condo your new sanctuary!Property Information
Status: Active
Sub Type:
List Price: $154,900
MLS#: 6622115
Current Price: $154,900
Address: 7318 W 22nd Street, 109, Saint Louis Park, MN 55426
City: Saint Louis Park
State: MN
Postal Code: 55426
Geo Lat: 44.96303
Geo Lon: -93.373121
Subdivision: Greensboro Condos
County: Hennepin
Property Description
Year Built: 1970
Lot Size SqFt: 0
Gen Tax: 1474.6
Specials Inst: 0
High School: ********
Square Ft. Source:
Above Grade Finished Area:
Below Grade Finished Area:
Below Grade Unfinished Area:
Total SqFt.: 750
Style:
Total Bedrooms: 1
Total Bathrooms: 1
Total Full Baths: 1
Garage Type:
Garage Stalls: 1
Waterfront:
Property Features
Exterior:
Roof:
Foundation:
Lot Feat/Fld Plain: Array
Interior Amenities:
Inclusions: ********
Exterior Amenities:
Heat System:
Air Conditioning:
Utilities:


