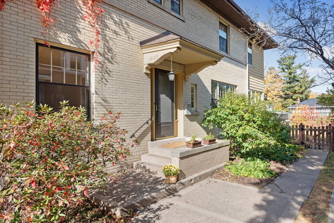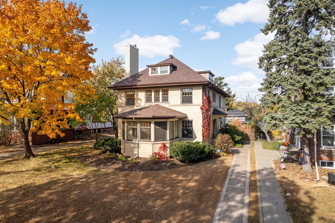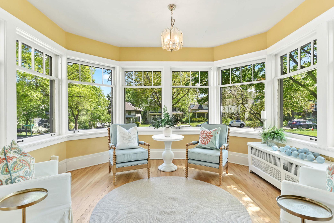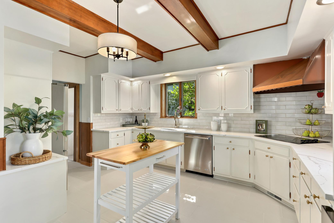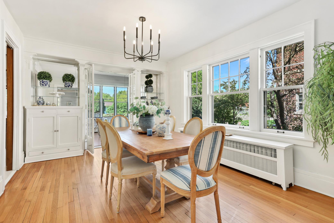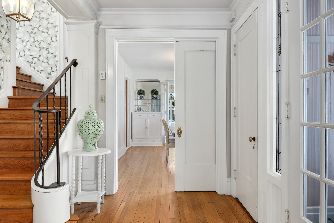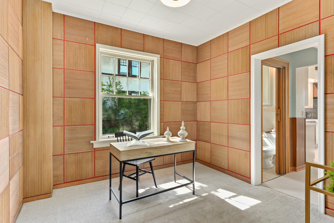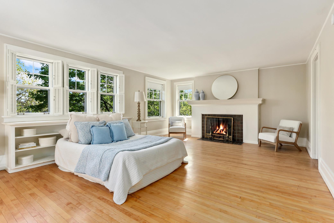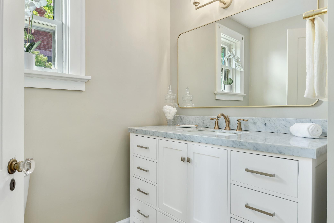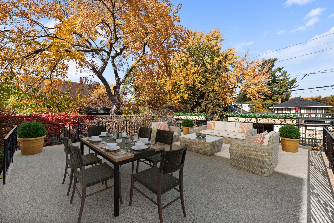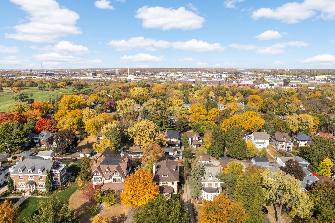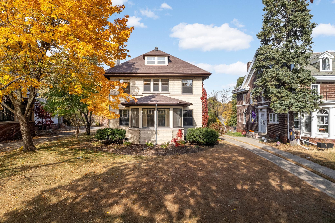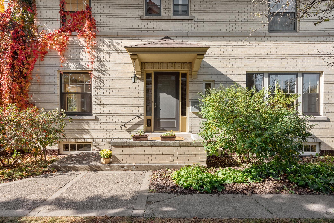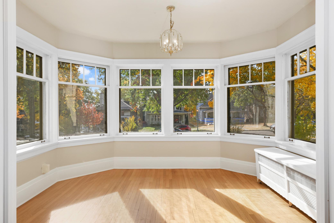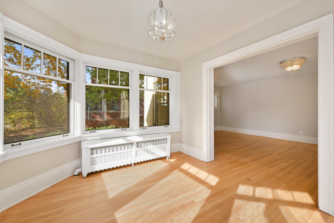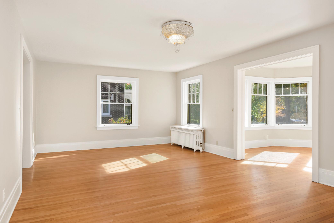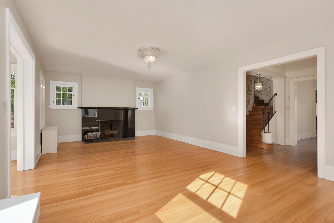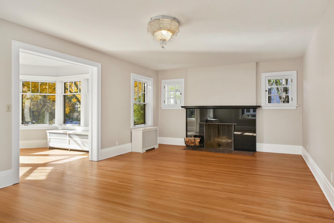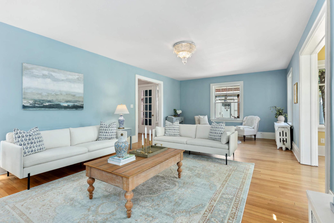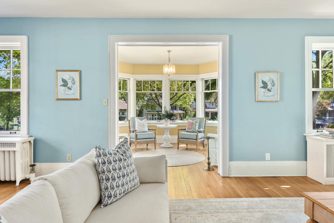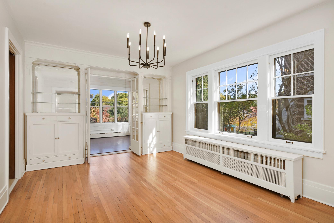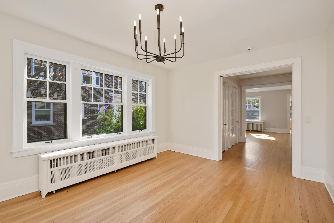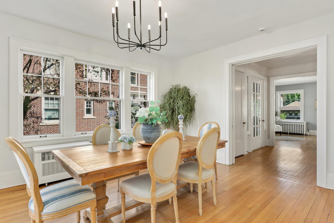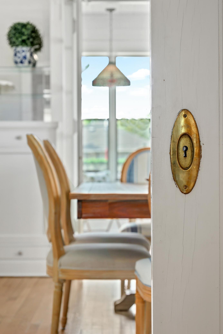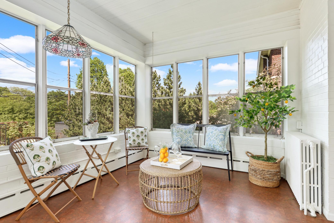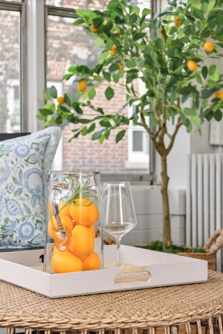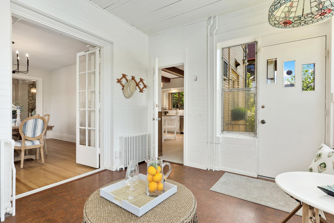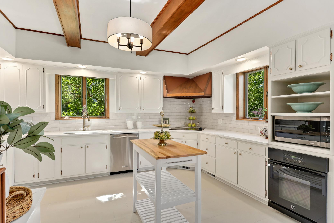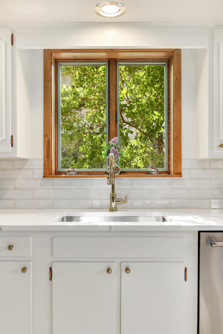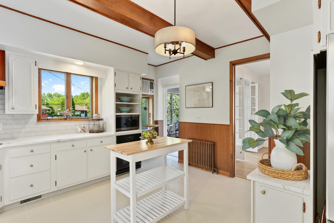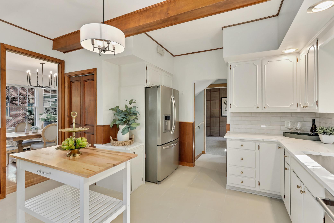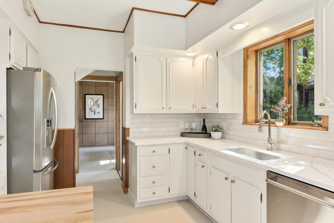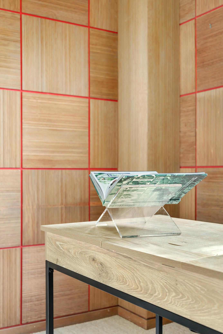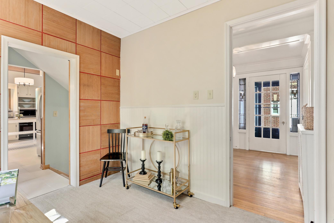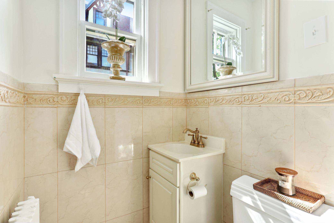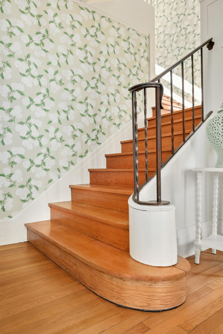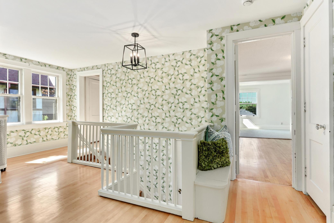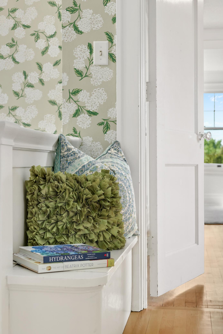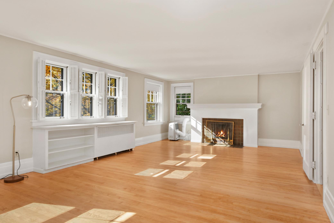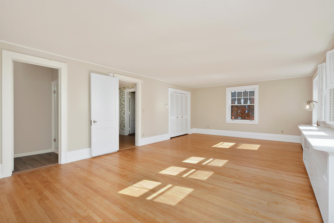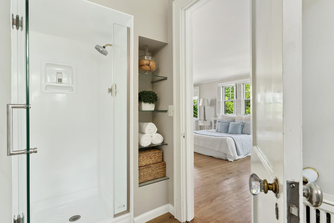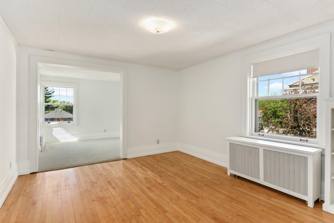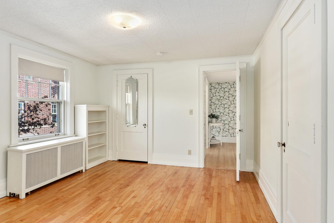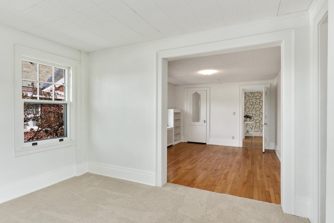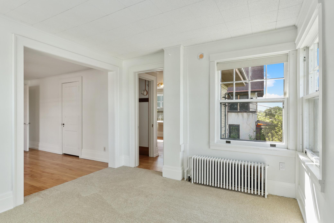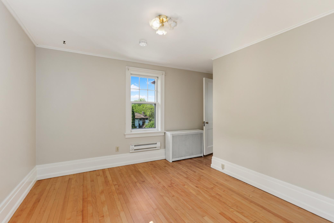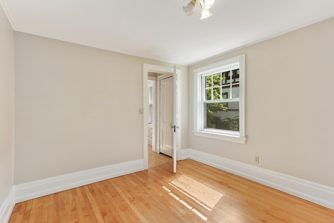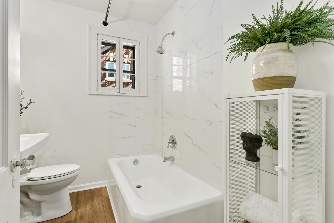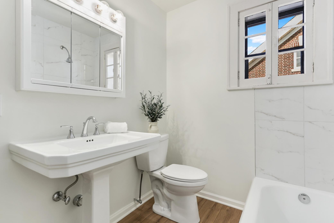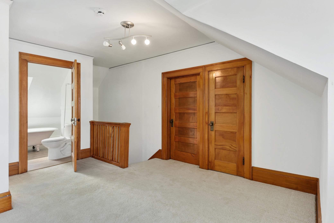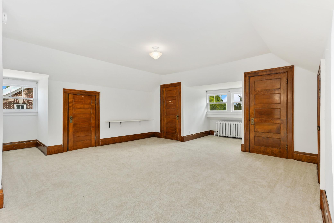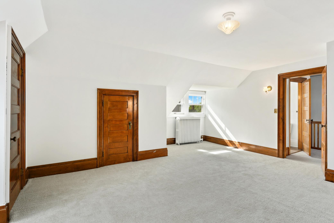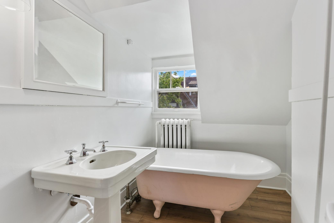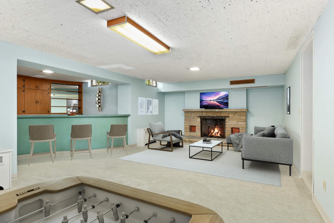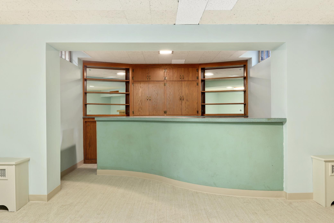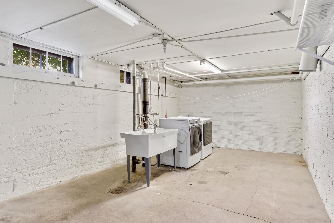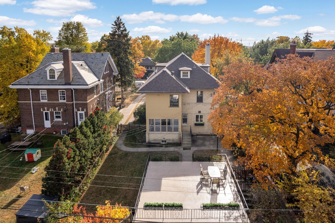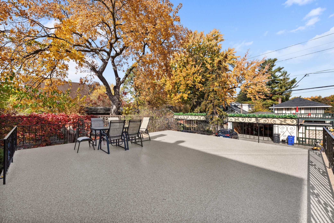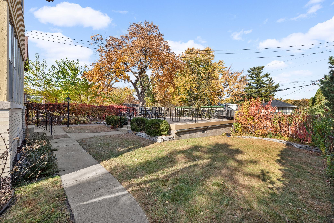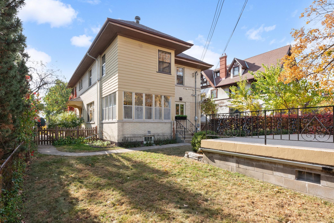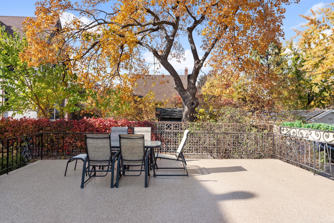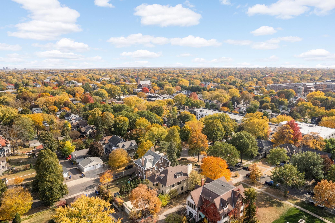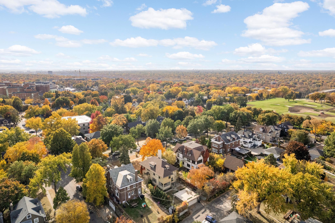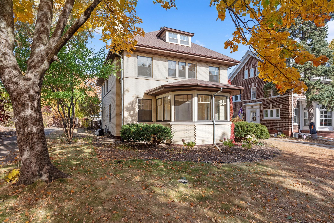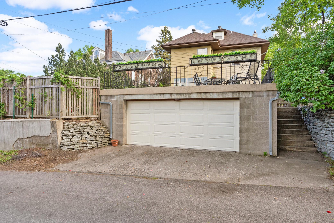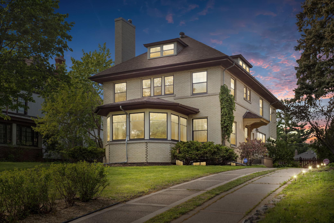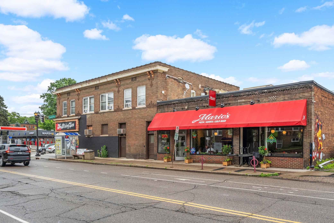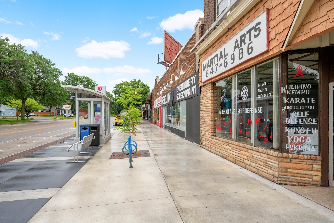
Property Listing
Description
You will want to linger a bit longer on this updated St Paul home, in the heart of the Pill Hill neighborhood of Merriam Park. The sellers have made countless updates to the home over the last year, and even more within the last month, making this home worry-free and move-in ready. There is a new roof, new storm windows, updated kitchen and bathrooms, new flooring, a newly sealed deck over the garage and fresh paint. If you are looking for a large home, you will not find a better value in Saint Paul. With 4 beds, 4 bathrooms and nearly 4,500 finished square feet, everyone in your family will find a spot to call their own. This home is welcoming, warm, sunny and very functional for a family of any size. The main floor ties together nicely, making entertaining a breeze. There is even room for a grand piano! The 2nd and 3rd floors offer comfortable bedrooms and sitting rooms that are a perfect refuge for solitude or relaxation. The updated kitchen is very functional and cheery, with a beautiful tie-in to the 4-season porch and the low maintenance backyard. And don’t be fooled by the size of the backyard. There is more than enough room to play and entertain in the fenced-in yard. Or, if you need more elbow room, you won’t find larger front yards that those on this beloved block of St. Paul. The location can't be beat with easy access to both downtowns, the Mississippi River, UMN, UST, Town & Country Club, and many restaurants, coffee shops, schools and retail.Property Information
Status: Active
Sub Type:
List Price: $775,000
MLS#: 6622073
Current Price: $775,000
Address: 2127 Iglehart Avenue, Saint Paul, MN 55104
City: Saint Paul
State: MN
Postal Code: 55104
Geo Lat: 44.949976
Geo Lon: -93.190302
Subdivision: Roblyn Park Addition, , St Paul
County: Ramsey
Property Description
Year Built: 1916
Lot Size SqFt: 8712
Gen Tax: 9898
Specials Inst: 285
High School: ********
Square Ft. Source:
Above Grade Finished Area:
Below Grade Finished Area:
Below Grade Unfinished Area:
Total SqFt.: 5848
Style:
Total Bedrooms: 4
Total Bathrooms: 4
Total Full Baths: 1
Garage Type:
Garage Stalls: 2
Waterfront:
Property Features
Exterior:
Roof:
Foundation:
Lot Feat/Fld Plain: Array
Interior Amenities:
Inclusions: ********
Exterior Amenities:
Heat System:
Air Conditioning:
Utilities:


