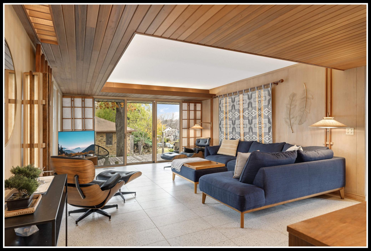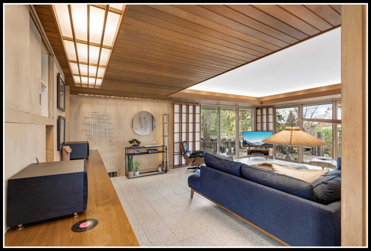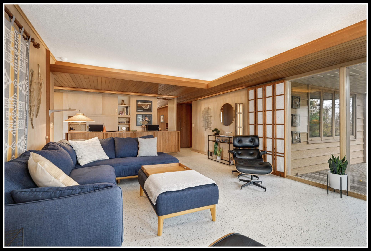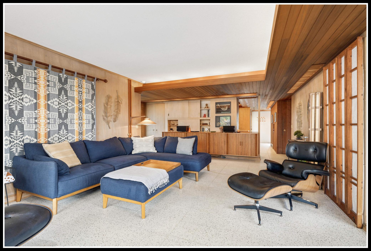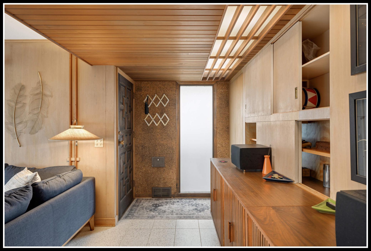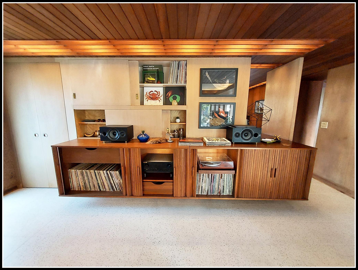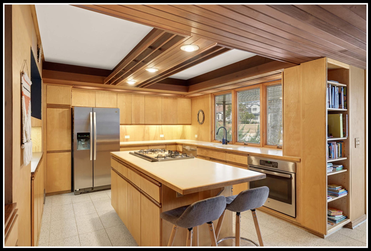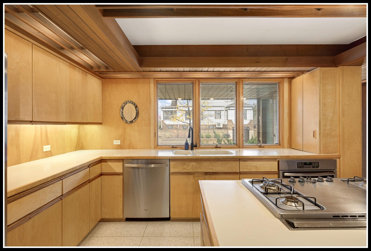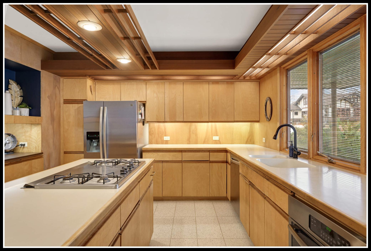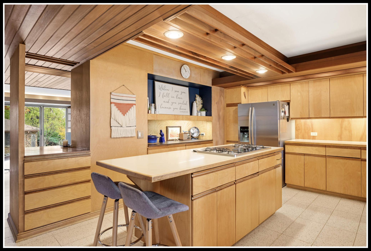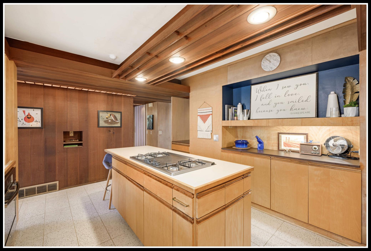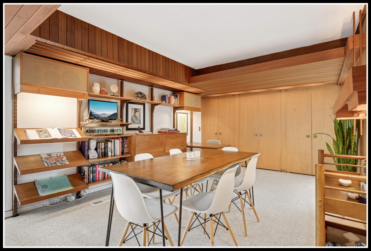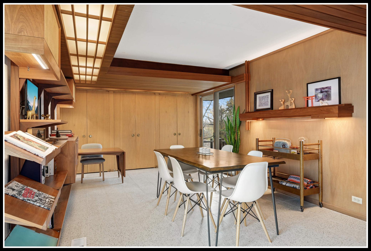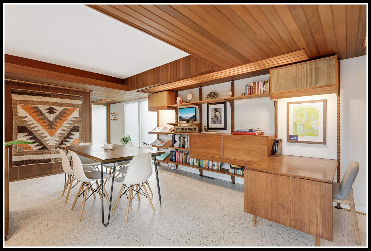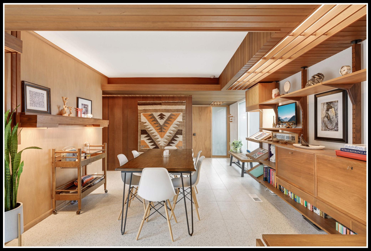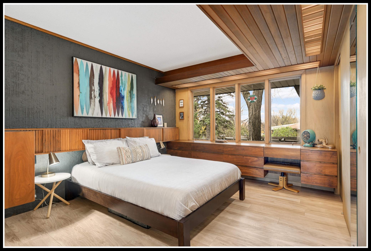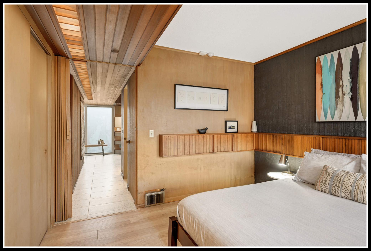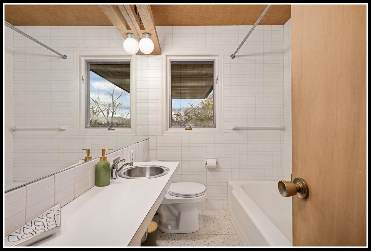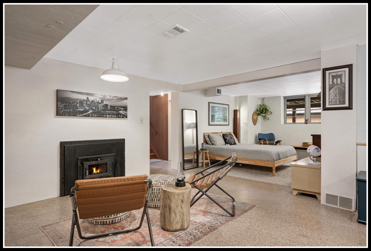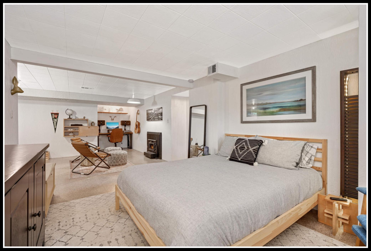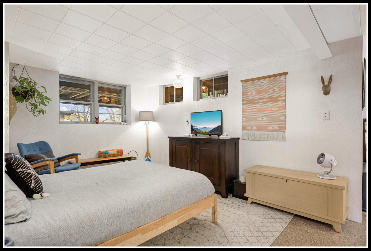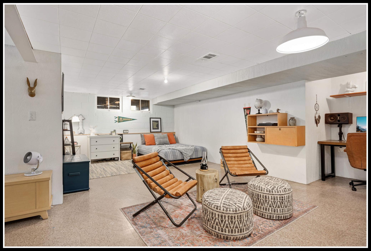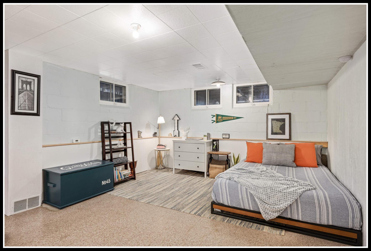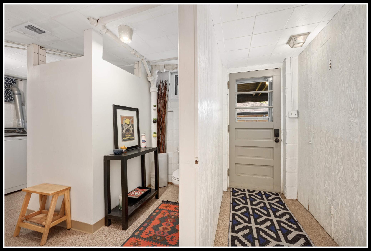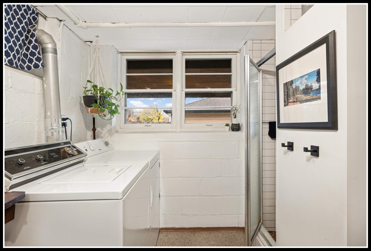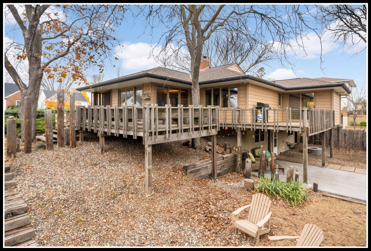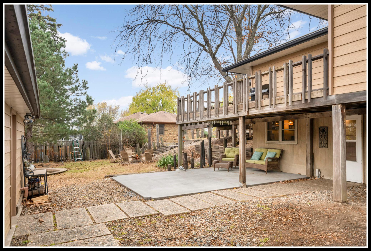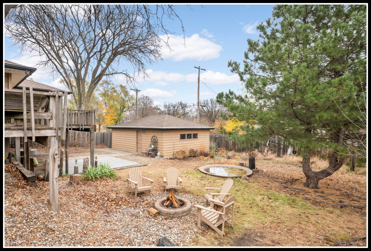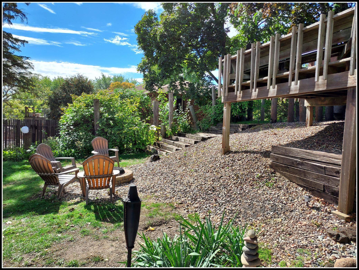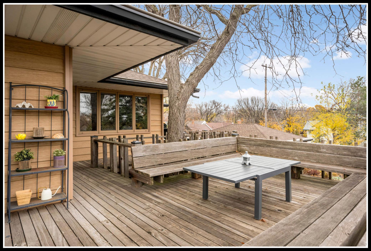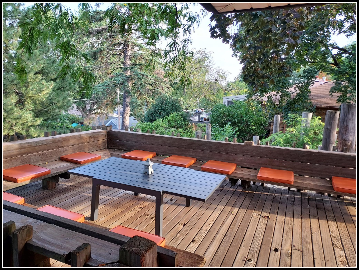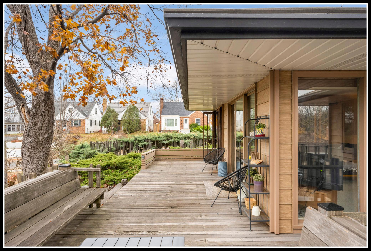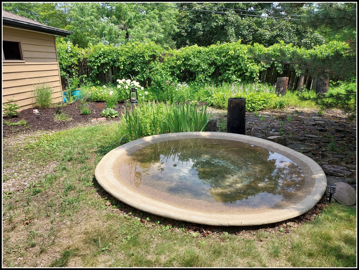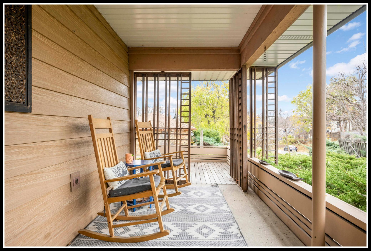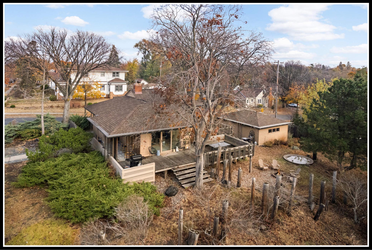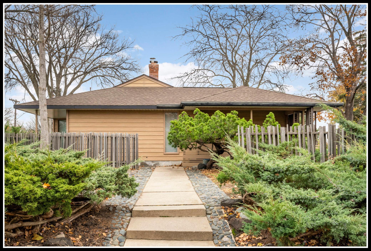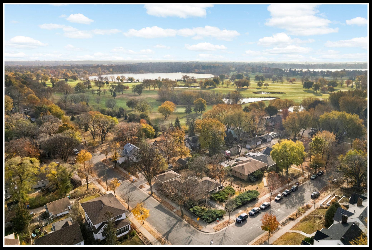
Property Listing
Description
Welcome to 4301 Longfellow Avenue Minneapolis, Minnesota 55407, a nature-infused mid-century retreat where Japanese-inspired design meets timeless tranquility! The welcoming foyer opens to a living room flooded with natural light from two walls of floor-to-ceiling windows. Japanese-style sliding doors open from the living room to the wrap-around deck for panoramic views of the thoughtfully designed landscaping. A full wall of storage blends seamlessly into the living room highlighted by custom credenza equipped to store your media collection. Backlit cedar drop ceilings and Japanese-influenced cypress wood accents give the home a warm and inviting feel. Porcelain Terrazzo tile floors run through the foyer, living room, kitchen, dining room, and bathroom. The dining room features a massive and well-preserved Poul Cadovius Danish-design wall unit with built-in desk, speakers, and adjustable shelves with minimalist supports for customizable storage and display. The spacious kitchen offers ample storage space behind sleek cabinet doors and lots of countertop space Built-in buffet in the kitchen for display, storage, and serving space. There’s seating space, a stainless steel gas cooktop, and additional countertop space at the kitchen island. A large picture window in the main floor bedroom overlooks the backyard. The custom built-in drawers, cabinets and vanity space make everyday storage a highlight feature in this space! A full bathroom with floor-to-ceiling subway-tiled walls serves the main level. The finished walk-out lower level includes space for a bedroom suite, family room with office nook, and a wood-burning fireplace. A three-quarter bathroom cleverly incorporates storage and laundry space. You’ll find lots of built-in storage and workshop counterspace in the utility room. Thoughtfully designed custom landscaping maximizes the space of a double-sized corner lot with great spaces for entertaining, enjoying the outdoors, and welcoming nature from the wProperty Information
Status: Active
Sub Type:
List Price: $525,000
MLS#: 6621511
Current Price: $525,000
Address: 4301 Longfellow Avenue, Minneapolis, MN 55407
City: Minneapolis
State: MN
Postal Code: 55407
Geo Lat: 44.924891
Geo Lon: -93.245694
Subdivision: Cedar Ave Heights Add
County: Hennepin
Property Description
Year Built: 1949
Lot Size SqFt: 10890
Gen Tax: 5745
Specials Inst: 0
High School: ********
Square Ft. Source:
Above Grade Finished Area:
Below Grade Finished Area:
Below Grade Unfinished Area:
Total SqFt.: 2190
Style:
Total Bedrooms: 1
Total Bathrooms: 2
Total Full Baths: 1
Garage Type:
Garage Stalls: 2
Waterfront:
Property Features
Exterior:
Roof:
Foundation:
Lot Feat/Fld Plain: Array
Interior Amenities:
Inclusions: ********
Exterior Amenities:
Heat System:
Air Conditioning:
Utilities:



