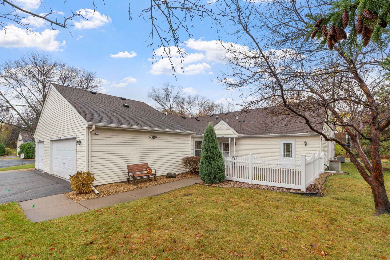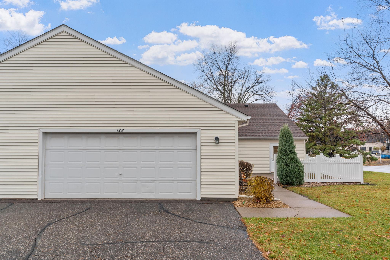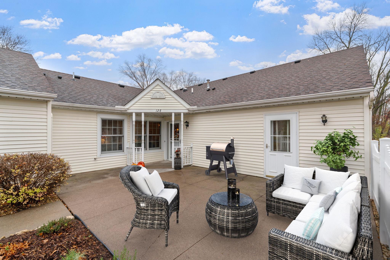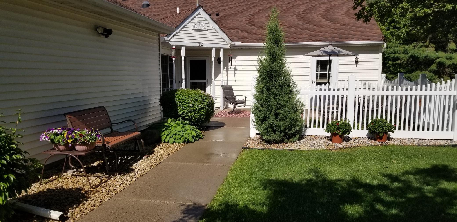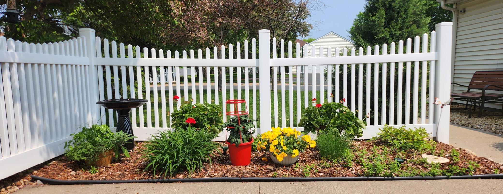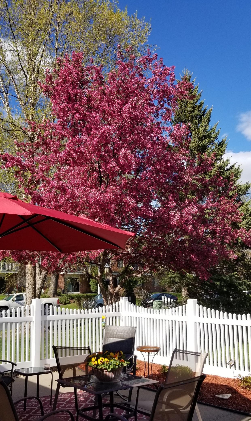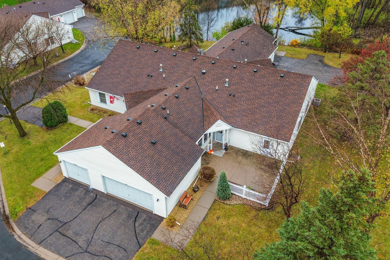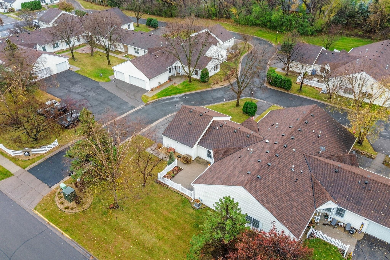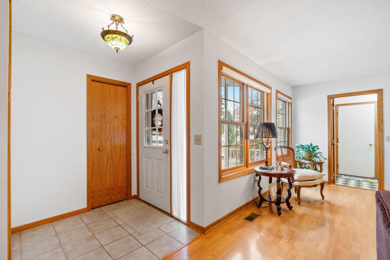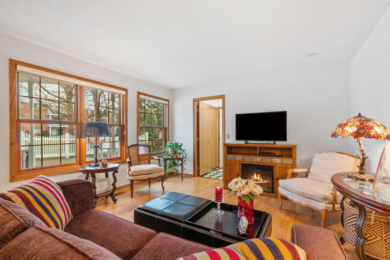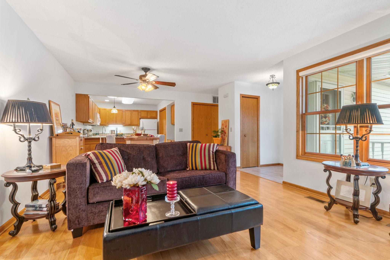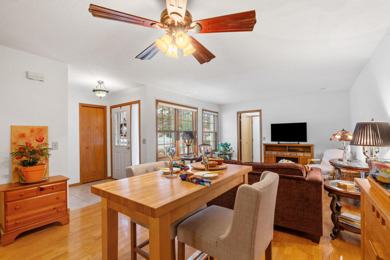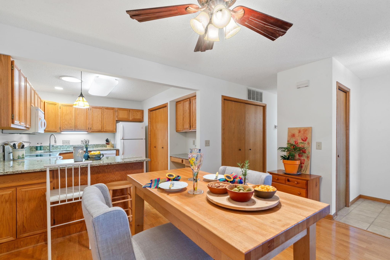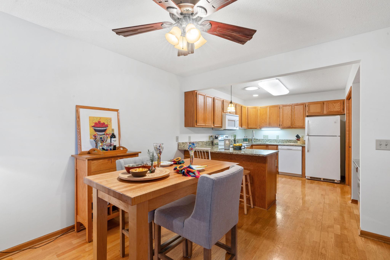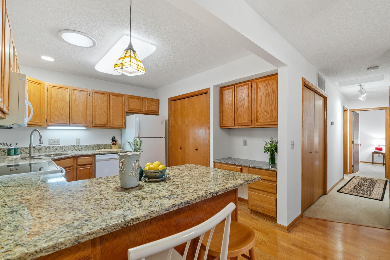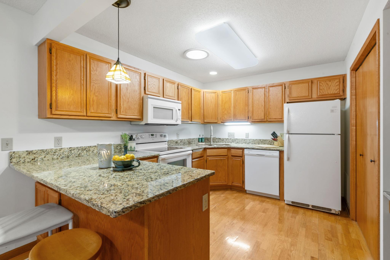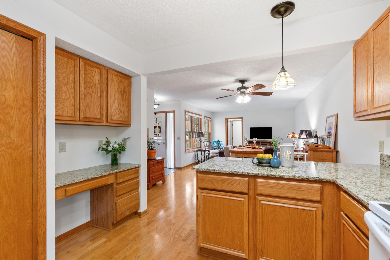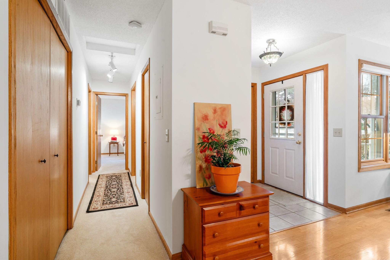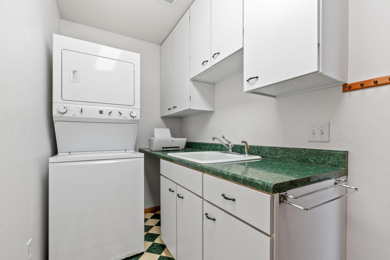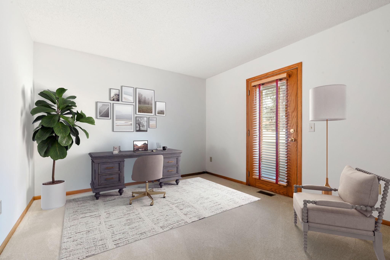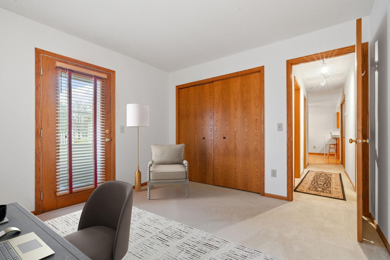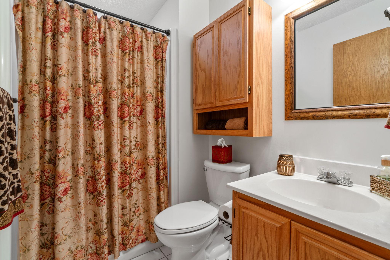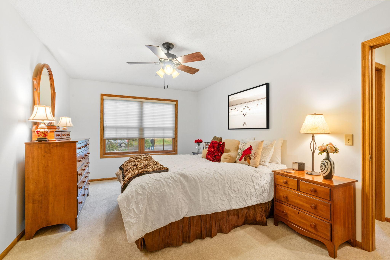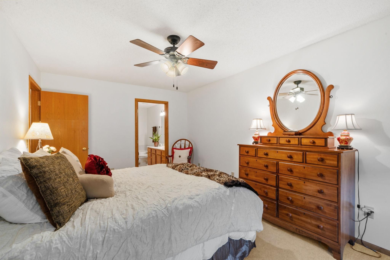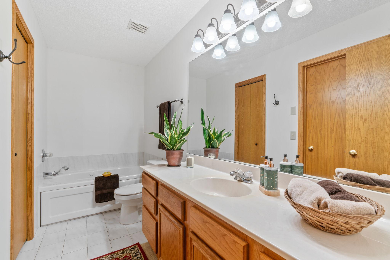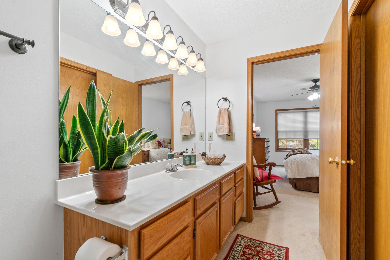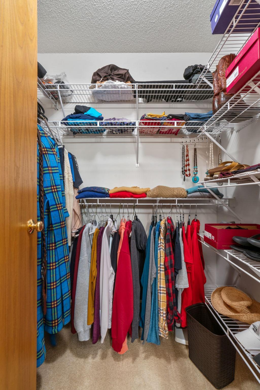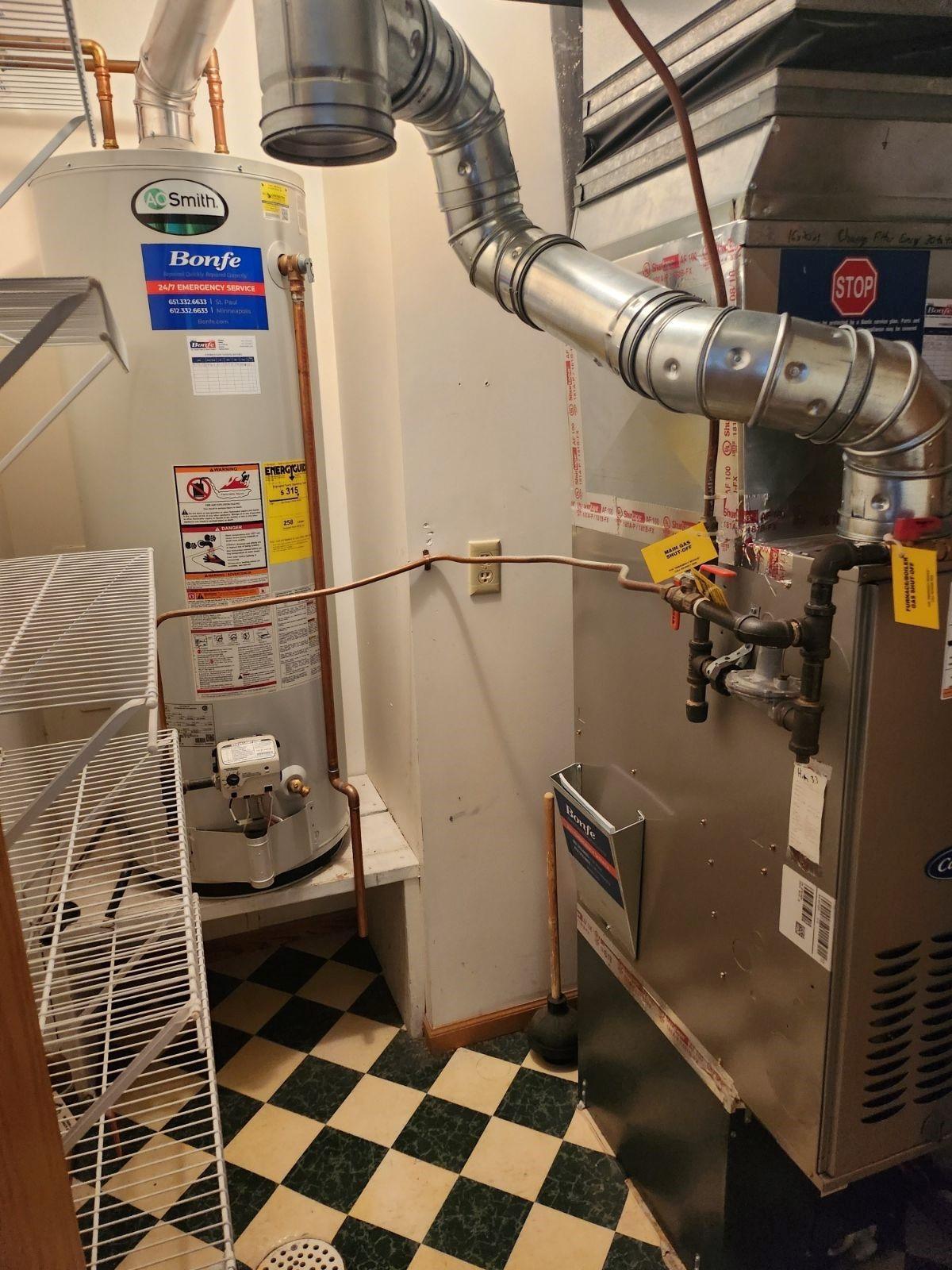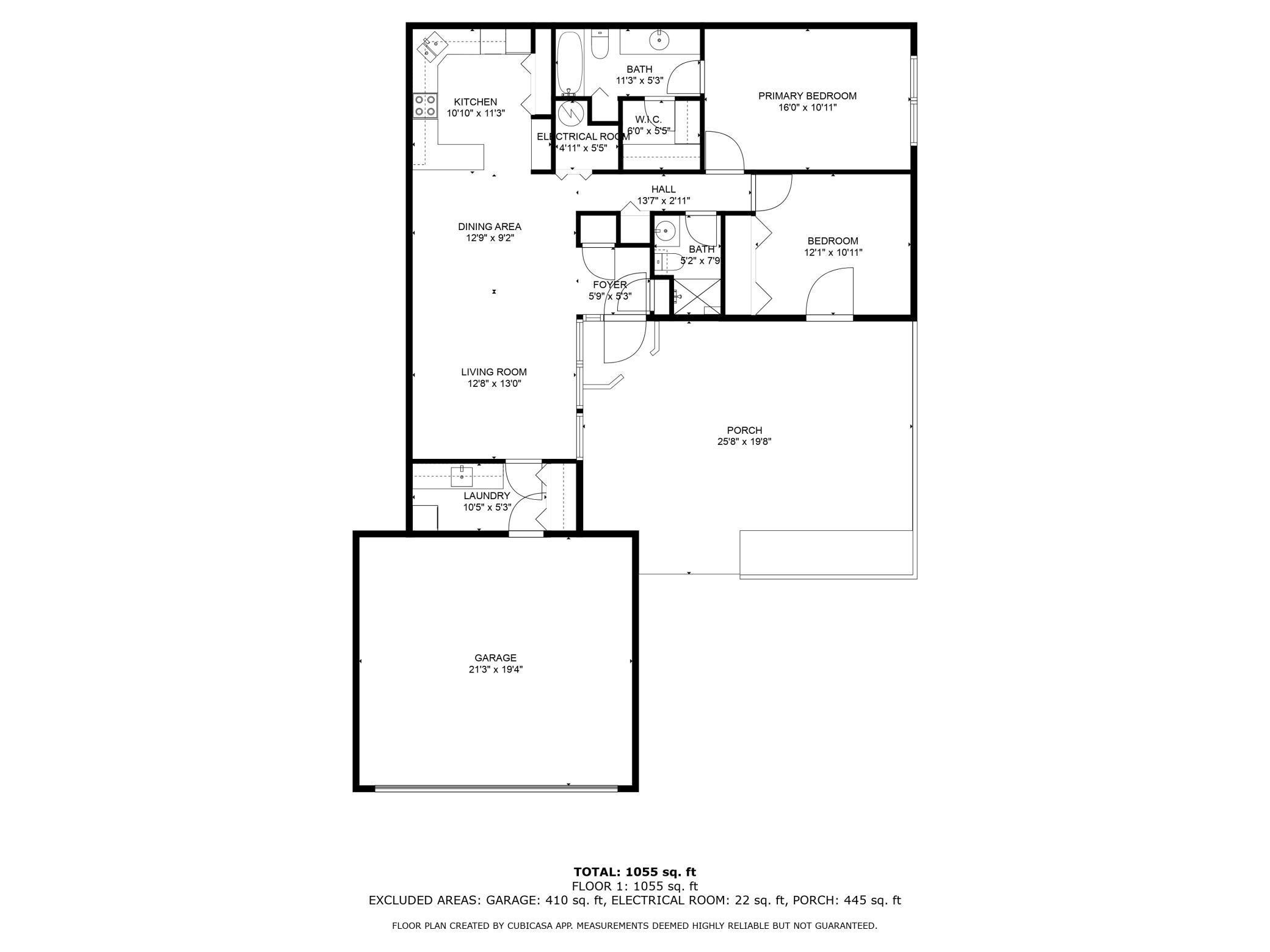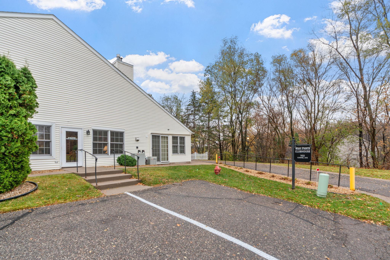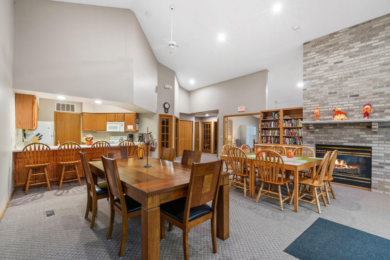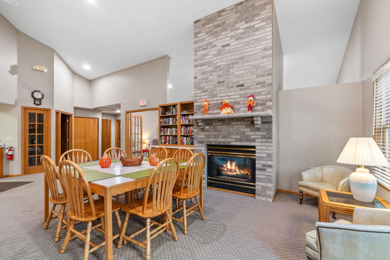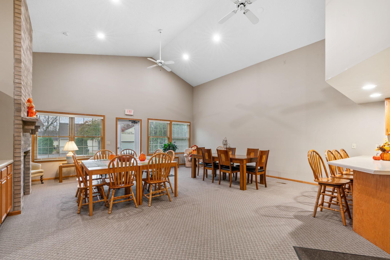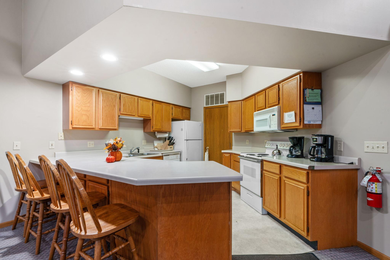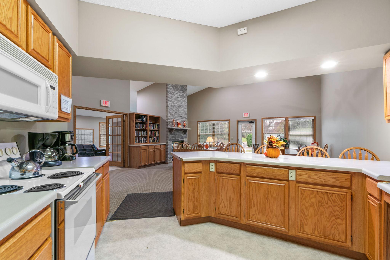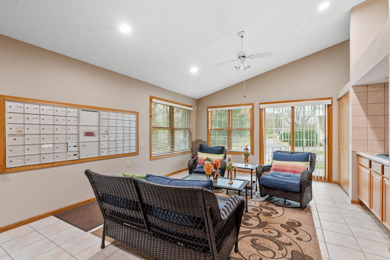
Property Listing
Description
Welcome to the largest floor plan in West Pointe Condos, a private 55+ community in West St. Paul. This home is thoughtfully designed for downsizing, located just minutes from the shopping and amenities of the Robert Street Corridor. This one-level oasis has no interior or exterior stairs. Inside, you will find bright, freshly painted walls, gleaming hardwood floors, and an open layout accented with granite countertops, natural oak finishes, a built-in desk, and ample storage. The primary bedroom includes a private ensuite, a linen closet, and a walk-in closet, while the second bedroom’s separate entrance offers flexibility for an office or guest room. Step outside to enjoy a spacious patio with a maintenance-free fence and room for seating, dining, and gardening. For the downsizer needing to keep a few cherished items, custom-built garage shelving provides organized storage. All major systems have been updated by the current owner, including kitchen appliances, washer, dryer, garage door opener, furnace, A/C, and water heater, ensuring a truly move-in-ready experience. The clubhouse is available for private events and monthly community activities organized by residents. Due to HOA requirements, cash or portfolio financing is required. Quick close available.Property Information
Status: Active
Sub Type:
List Price: $229,000
MLS#: 6621489
Current Price: $229,000
Address: 128 Carmel Avenue W, Saint Paul, MN 55118
City: Saint Paul
State: MN
Postal Code: 55118
Geo Lat: 44.899586
Geo Lon: -93.089972
Subdivision: West Pointe Condos Condo 119
County: Dakota
Property Description
Year Built: 1994
Lot Size SqFt: 0
Gen Tax: 2724
Specials Inst: 0
High School: ********
Square Ft. Source:
Above Grade Finished Area:
Below Grade Finished Area:
Below Grade Unfinished Area:
Total SqFt.: 1158
Style:
Total Bedrooms: 2
Total Bathrooms: 2
Total Full Baths: 1
Garage Type:
Garage Stalls: 2
Waterfront:
Property Features
Exterior:
Roof:
Foundation:
Lot Feat/Fld Plain:
Interior Amenities:
Inclusions: ********
Exterior Amenities:
Heat System:
Air Conditioning:
Utilities:


