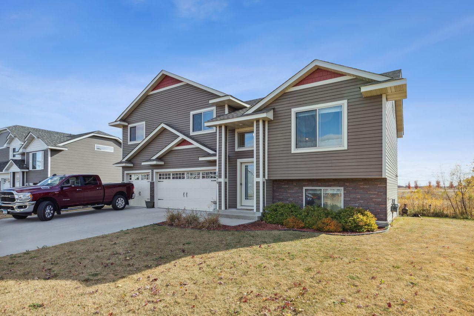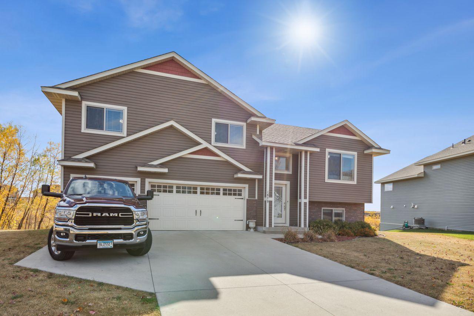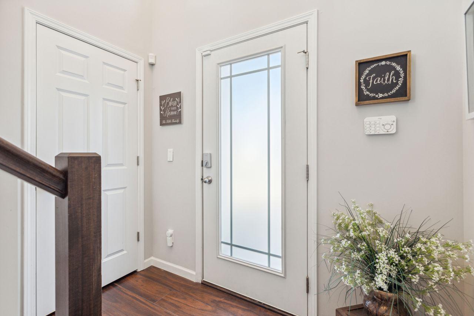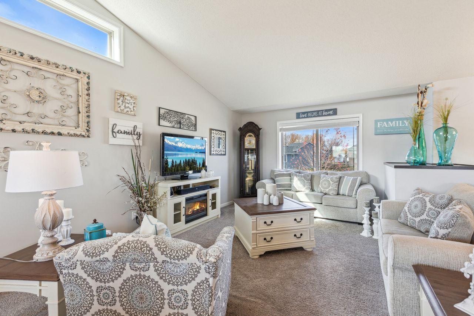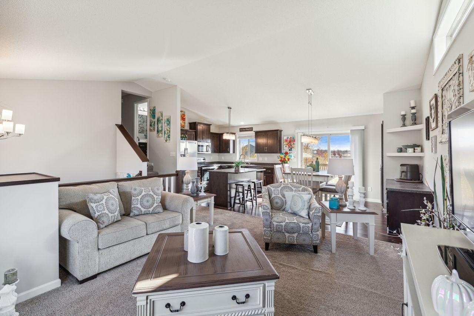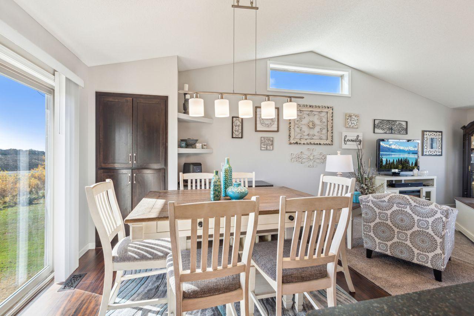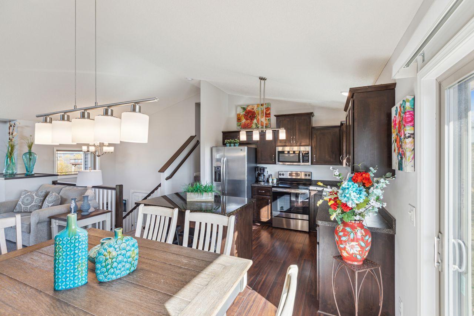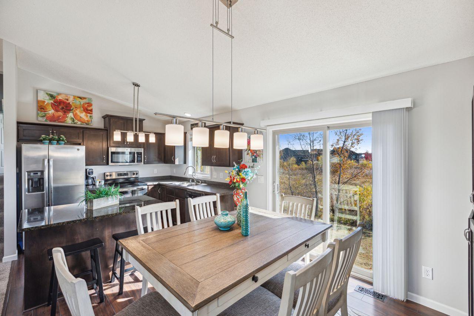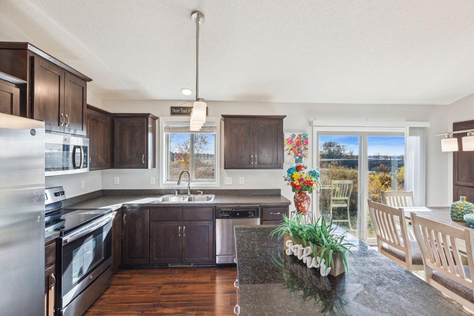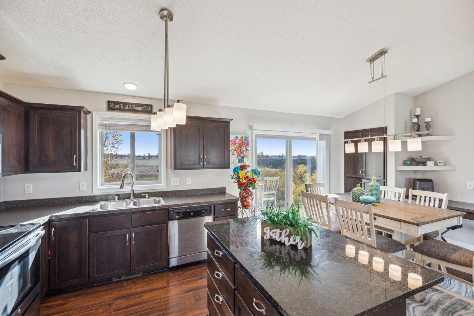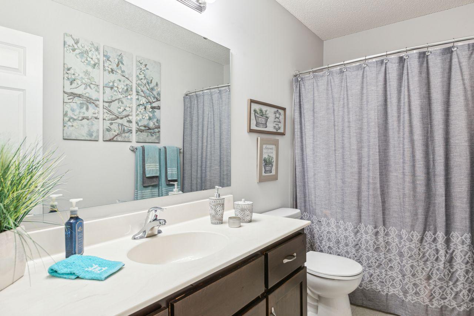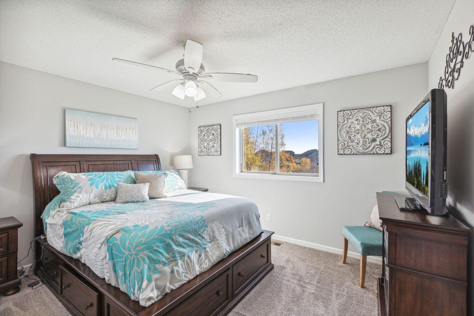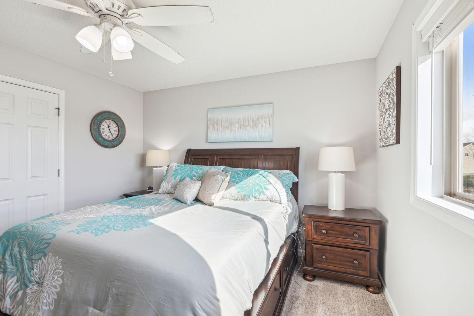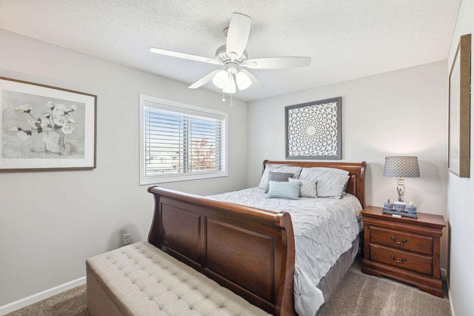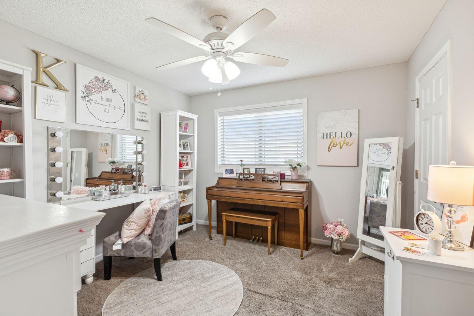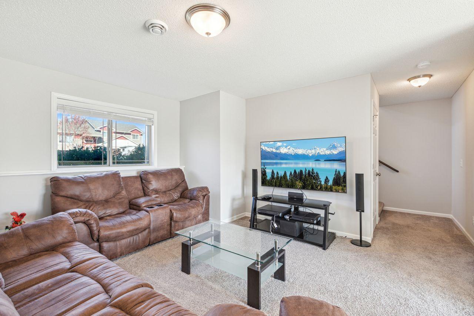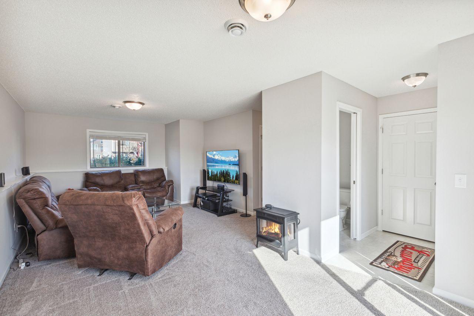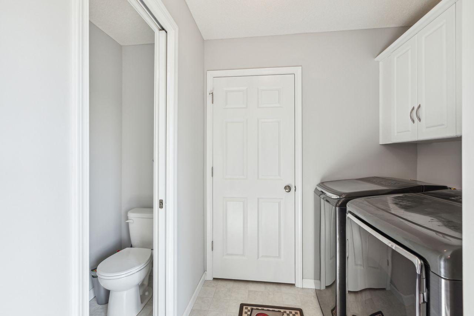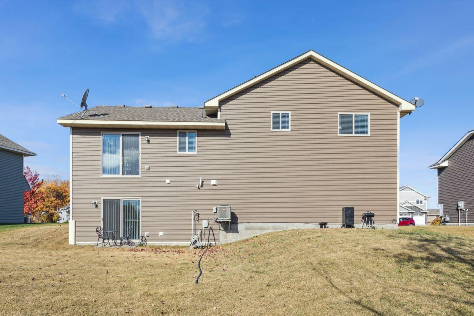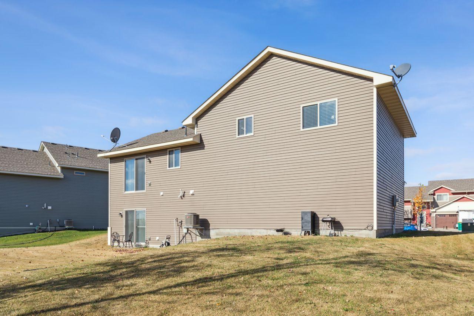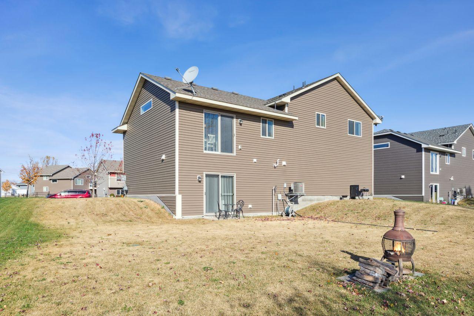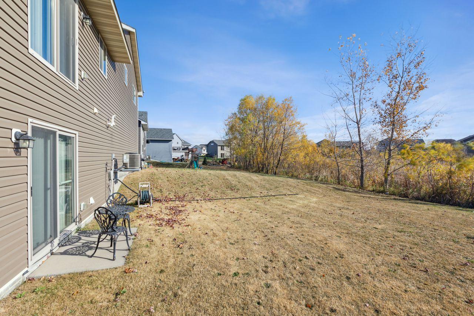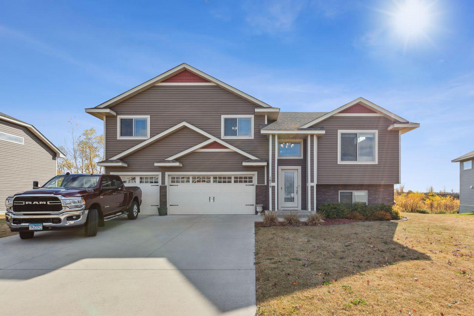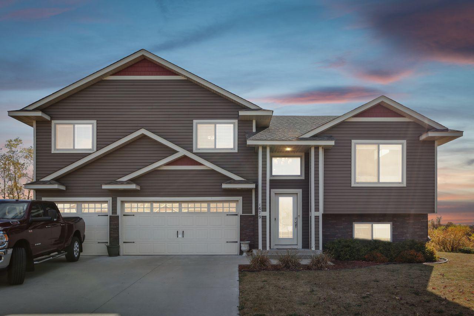
Property Listing
Description
Move in ready home eager for its new owner! The home was built in 2019, and has been meticulously maintained ever since. Featuring a large living area on the main floor, an open floor plan so you can easily entertain and stay in the conversation while in the kitchen. Kitchen features beautiful dark cabinets and a granite counter island. The dining room has a desk nook and fantastic storage. It overlooks the yard, and has a slider door for a future deck. Upstairs has 3 bedrooms and 2 baths. The bedrooms are nice sized with large closets. The primary suite has a private ensuite with 2 sinks and raised counters. In the lower level is a large family room for relaxing as well as access to the backyard and back patio. Laundry is also right by the door, easy for when those muddy clothes come inside! Also a half bath for when you need to wash up before going upstairs. The garage is insulated and has 3 large stalls. There is room for your vehicles, toys and storage above it all. Take a walk around the outside and enjoy the private yard with no neighbors behind you and the pond right there as well. Yard is also equipped with in ground sprinklers to keep the grass fresh all summer long. The views from the home are spectacular all year long-from the fall colors in autumn to the gorgeous frozen tundra in the winter months. Welcome HOME.Property Information
Status: Active
Sub Type:
List Price: $415,000
MLS#: 6621393
Current Price: $415,000
Address: 1679 Hidden Trail, Mayer, MN 55360
City: Mayer
State: MN
Postal Code: 55360
Geo Lat: 44.877979
Geo Lon: -93.896718
Subdivision: Hidden Creek 7th Add
County: Carver
Property Description
Year Built: 2019
Lot Size SqFt: 10018.8
Gen Tax: 3572
Specials Inst: 0
High School: ********
Square Ft. Source:
Above Grade Finished Area:
Below Grade Finished Area:
Below Grade Unfinished Area:
Total SqFt.: 1924
Style: (SF) Single Family
Total Bedrooms: 3
Total Bathrooms: 3
Total Full Baths: 2
Garage Type:
Garage Stalls: 3
Waterfront:
Property Features
Exterior:
Roof:
Foundation:
Lot Feat/Fld Plain: Array
Interior Amenities:
Inclusions: ********
Exterior Amenities:
Heat System:
Air Conditioning:
Utilities:


