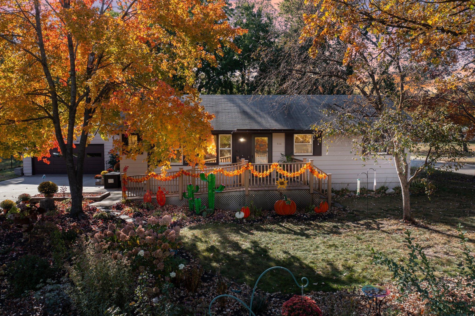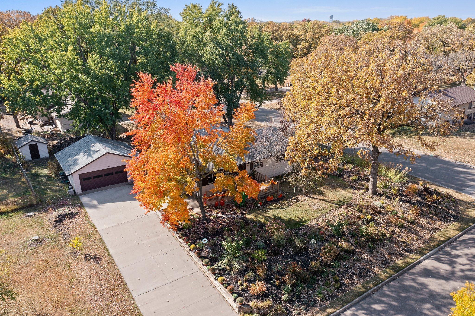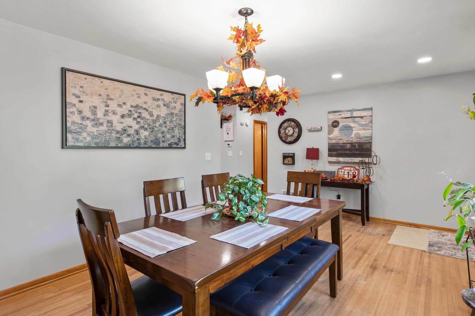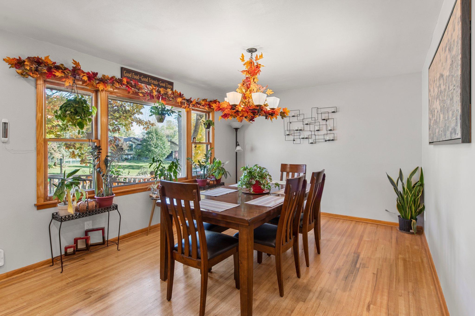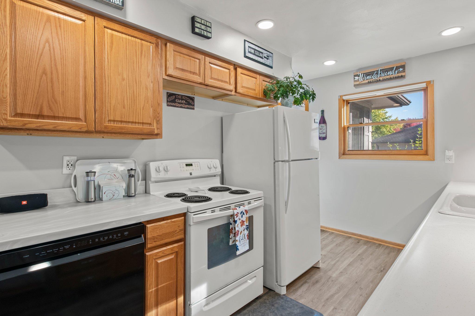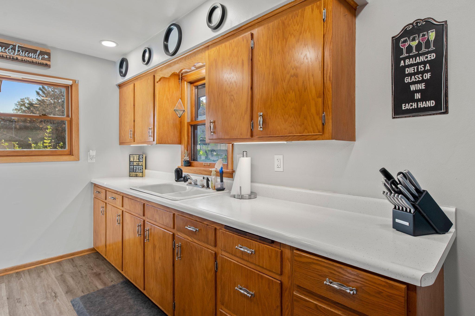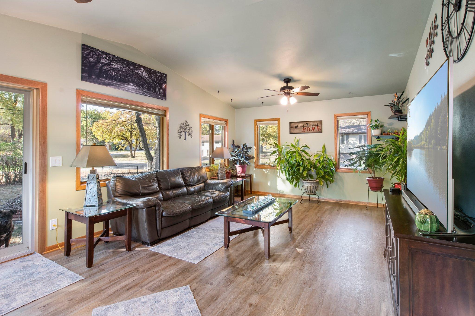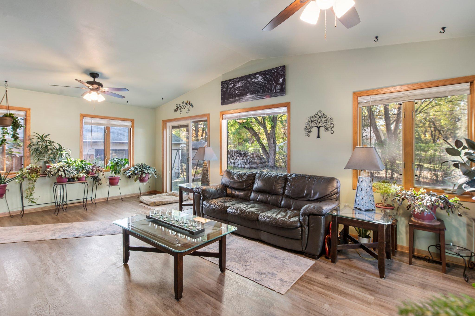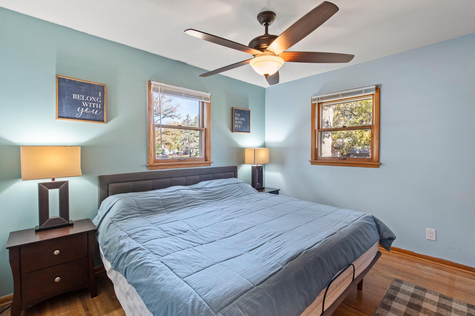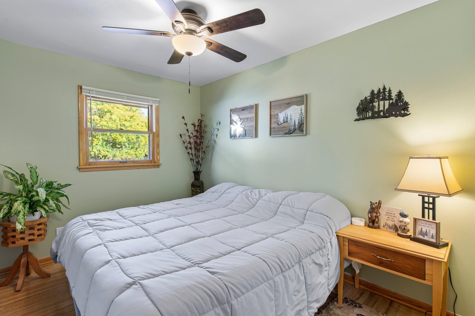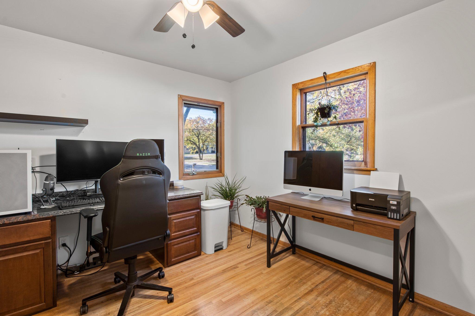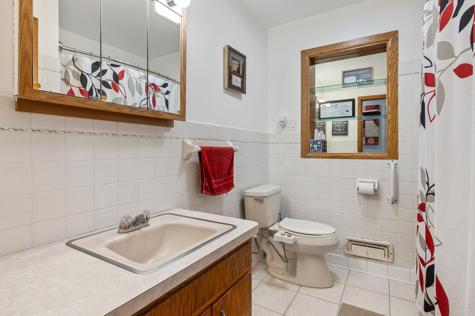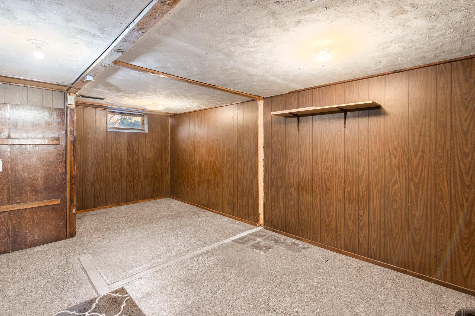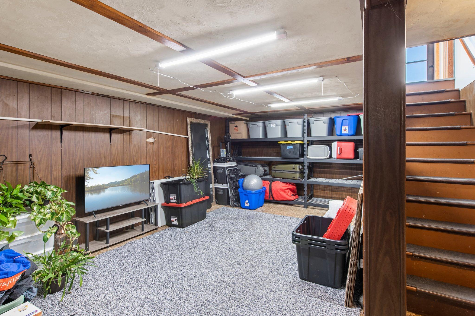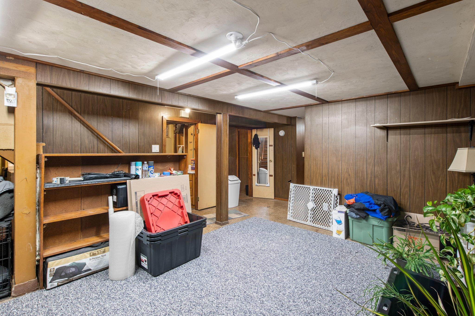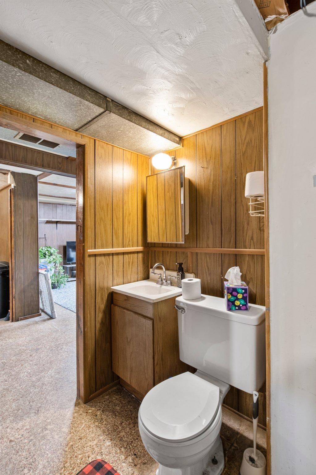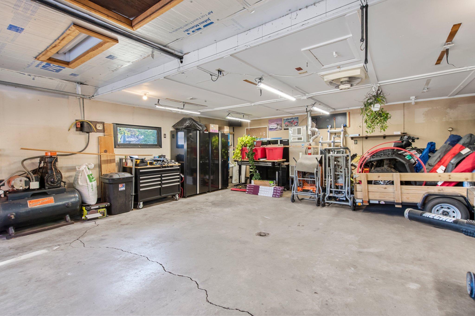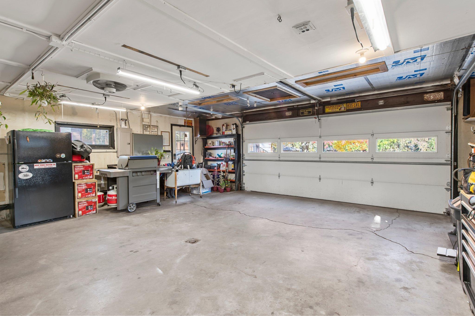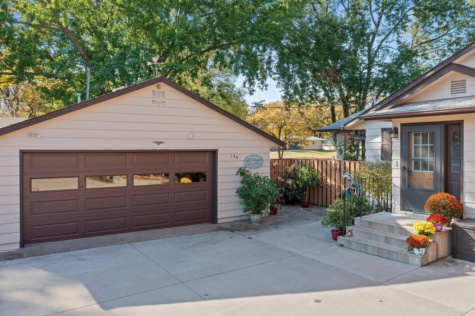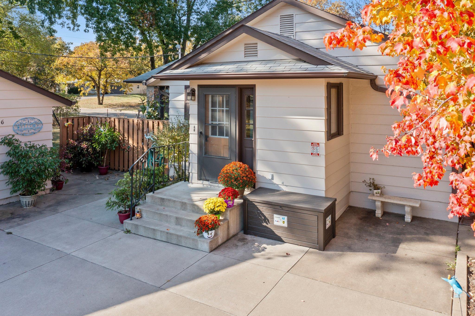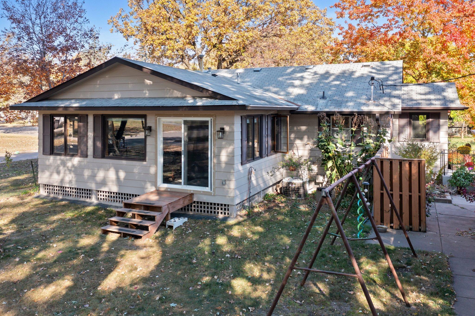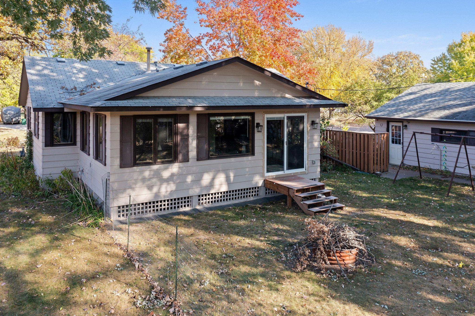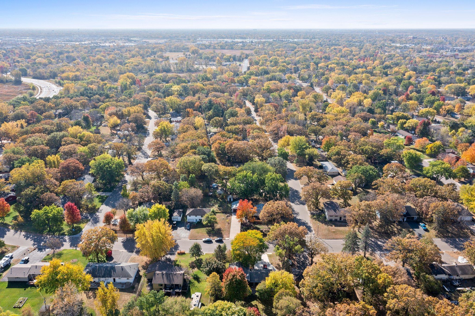
Property Listing
Description
Discover the charm of this quaint home, nestled on an oversized corner lot in a quiet and friendly Anoka neighborhood, with mature trees and ample space for gardening and outdoor activities. Inside discover a living/dining area with gleaming hardwood floors. A well-appointed kitchen featuring new LVP floors and a pantry closet that is ideal for keeping things organized. The heart of the home lies in the stunning vaulted family room addition, where new LVP floors provide durability. Expansive windows and sliding glass doors invite the sunshine in and seamlessly connect the indoor space to the backyard. This home features three spacious bedrooms on the main floor, each showcasing beautiful wood floors that add warmth and character. The lower level offers spaces that are ready for your personal touches to create additional living spaces that cater to your lifestyle. This delightful rambler boasts fresh paint throughout, enhancing its inviting ambiance. A new electrical panel in 2023. The oversized, heated, and insulated two-car garage provides additional workspace for projects and hobbies. The large yard features an 8x10 storage shed, perfect for stowing away tools and equipment. With .38 acres, the yard provides beautifully landscaping and plenty of space for gardening. Anoka High School within walking distance. Nearby, you’ll find the scenic Rum River walking trails and the Anoka Nature Preserve, perfect for leisurely strolls and wildlife observation. Just a few minutes' drive takes you to Bunker Hills Regional Park, where you can enjoy golf and water parks.Property Information
Status: Active
Sub Type:
List Price: $300,000
MLS#: 6621029
Current Price: $300,000
Address: 936 40th Lane, Anoka, MN 55303
City: Anoka
State: MN
Postal Code: 55303
Geo Lat: 45.22595
Geo Lon: -93.371101
Subdivision: Noon 2nd Add
County: Anoka
Property Description
Year Built: 1964
Lot Size SqFt: 16552.8
Gen Tax: 2759
Specials Inst: 0
High School: ********
Square Ft. Source:
Above Grade Finished Area:
Below Grade Finished Area:
Below Grade Unfinished Area:
Total SqFt.: 2339
Style: Array
Total Bedrooms: 3
Total Bathrooms: 2
Total Full Baths: 1
Garage Type:
Garage Stalls: 2
Waterfront:
Property Features
Exterior:
Roof:
Foundation:
Lot Feat/Fld Plain: Array
Interior Amenities:
Inclusions: ********
Exterior Amenities:
Heat System:
Air Conditioning:
Utilities:


