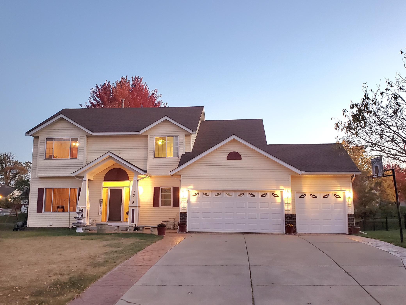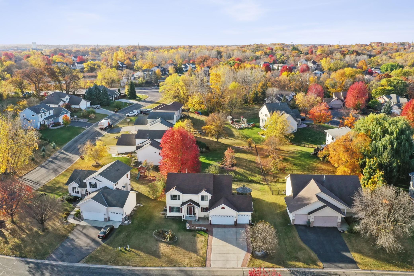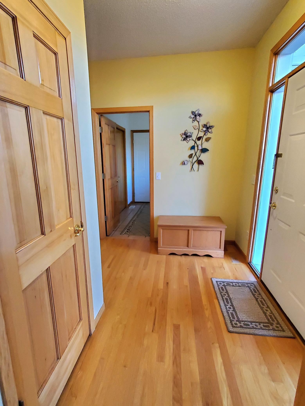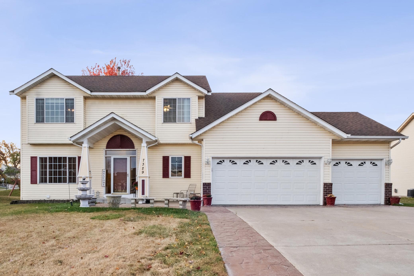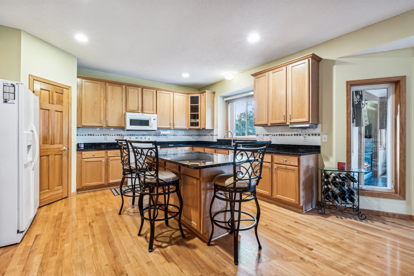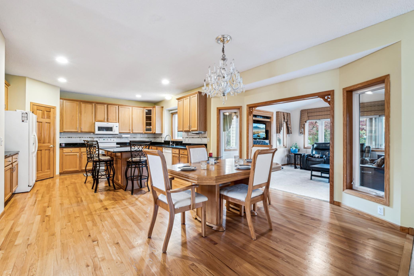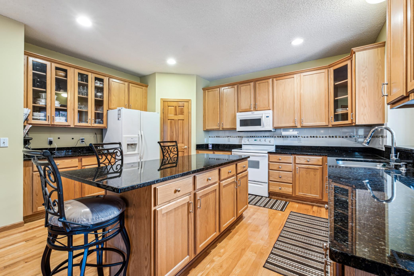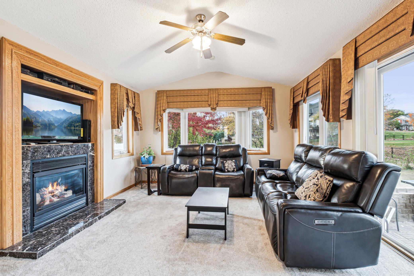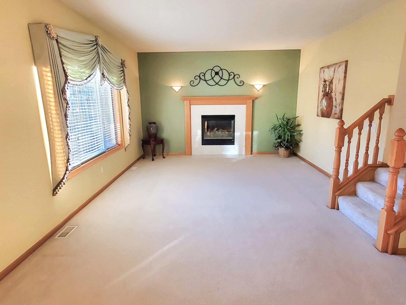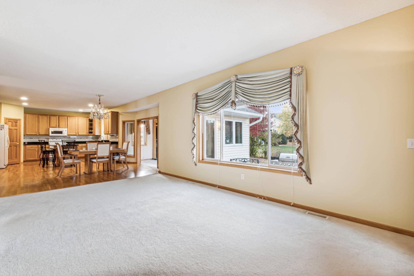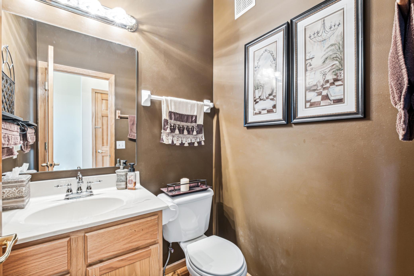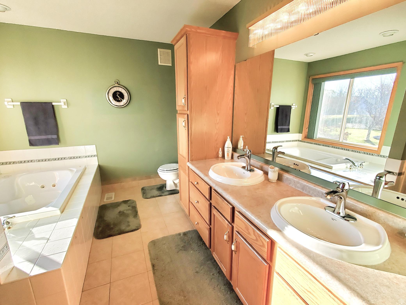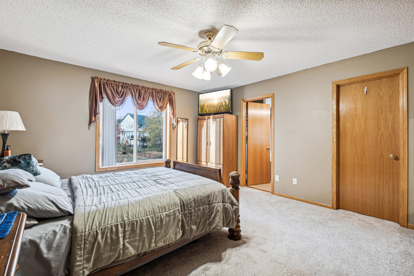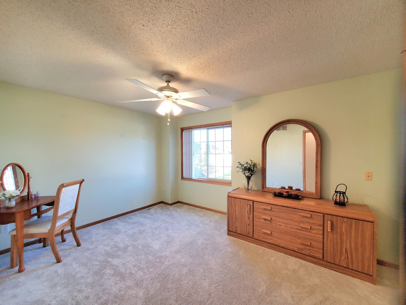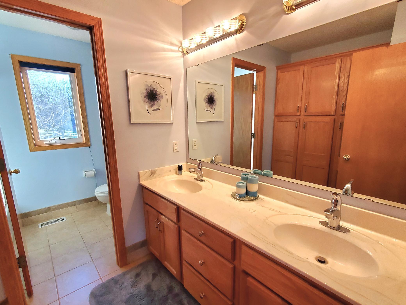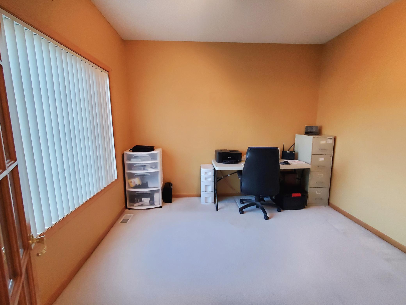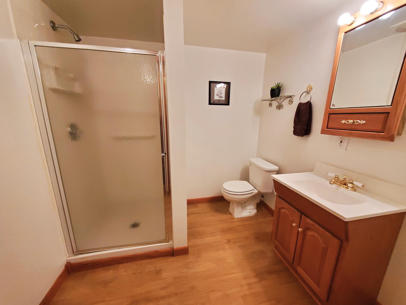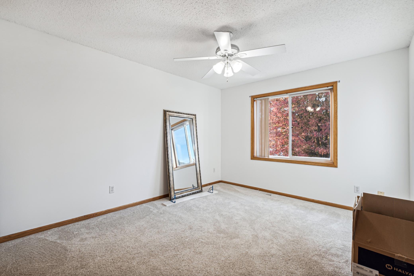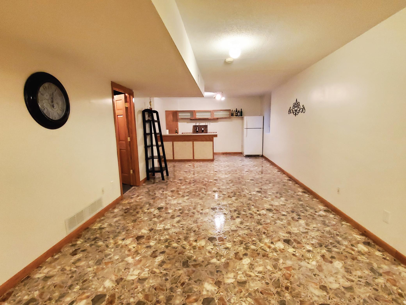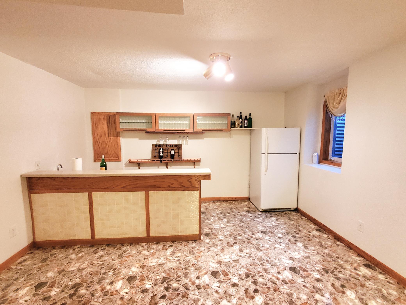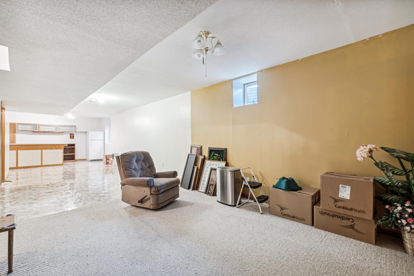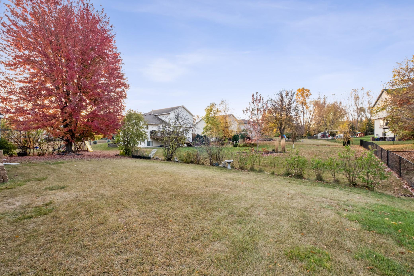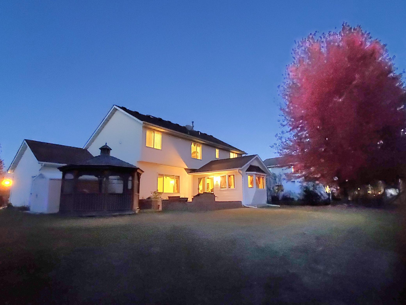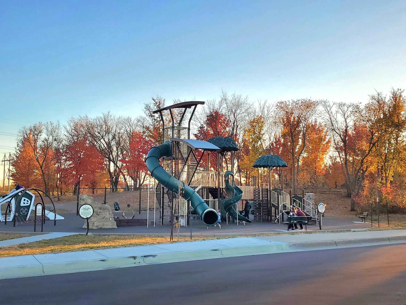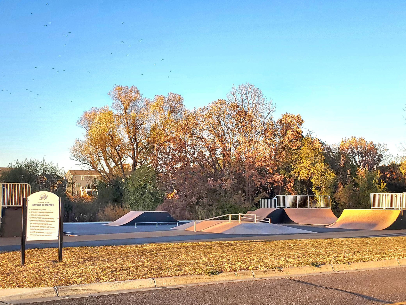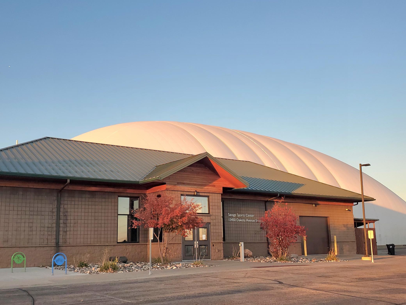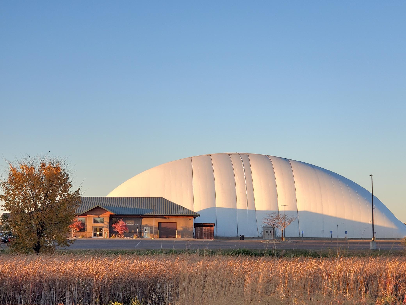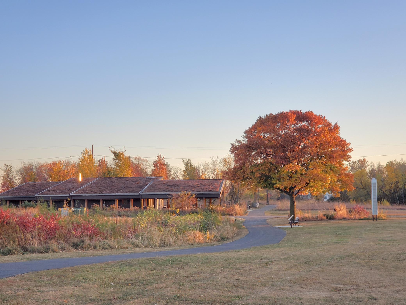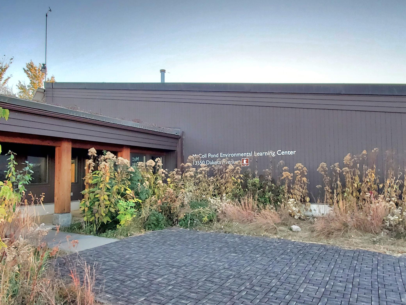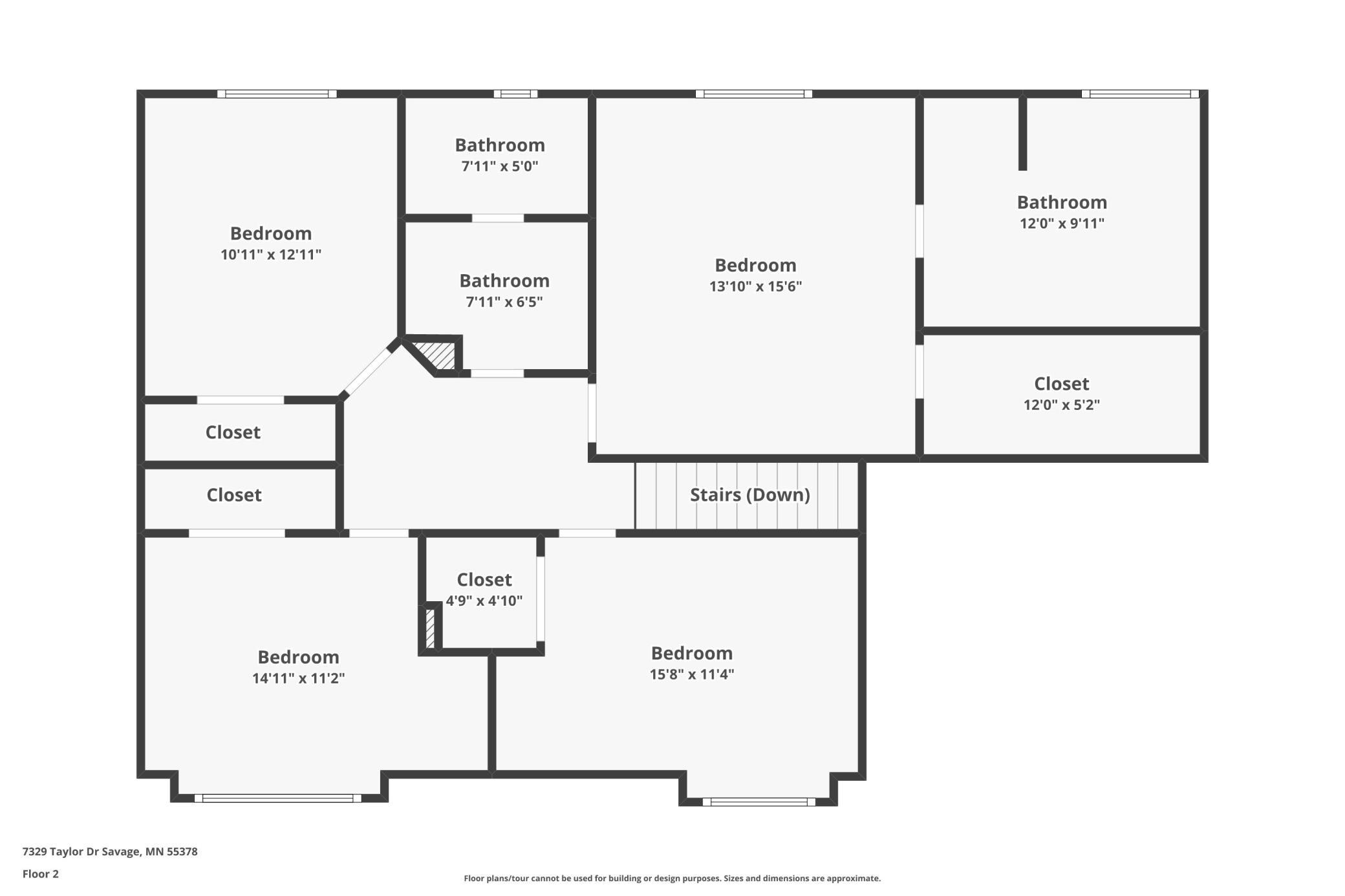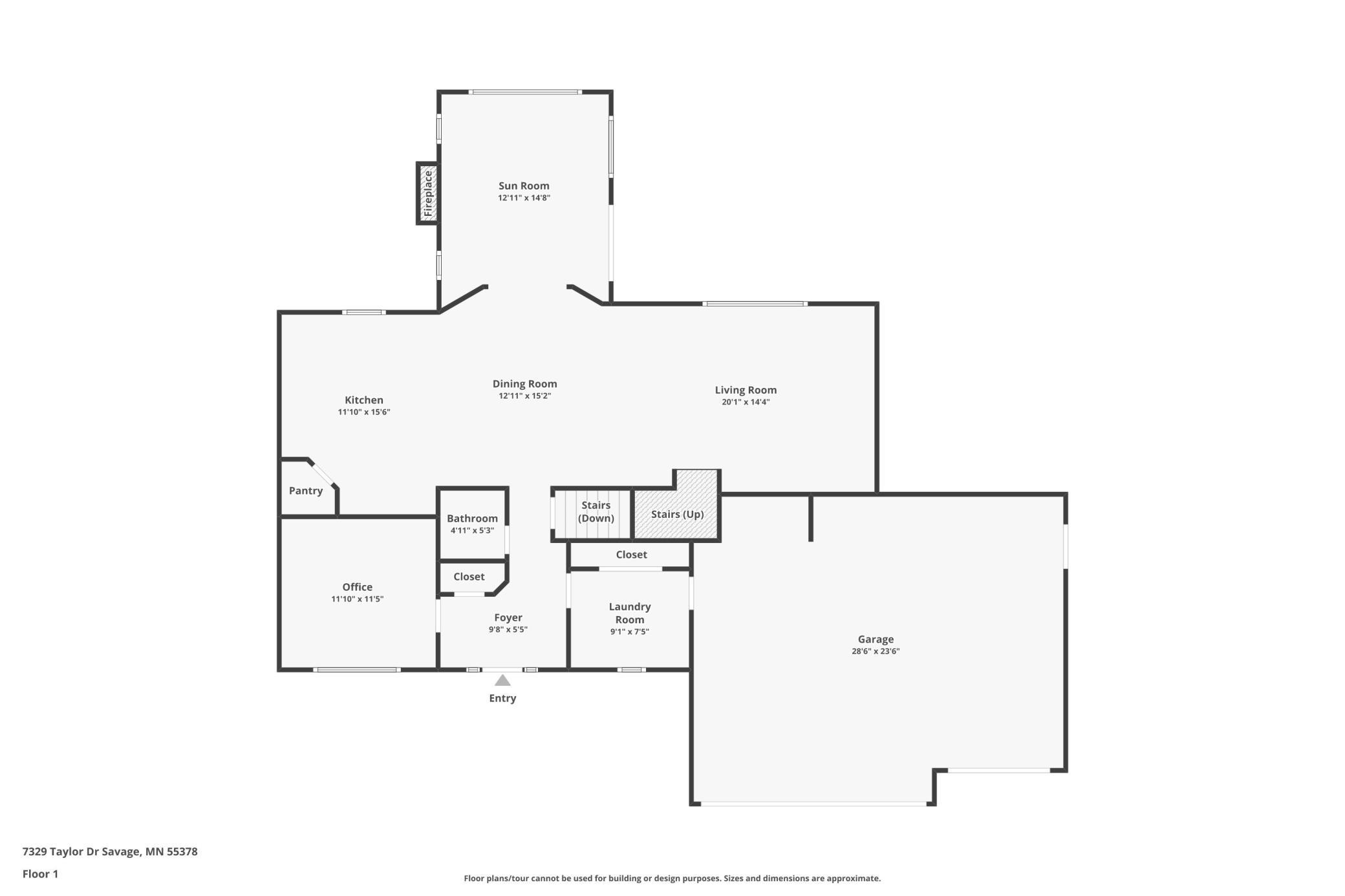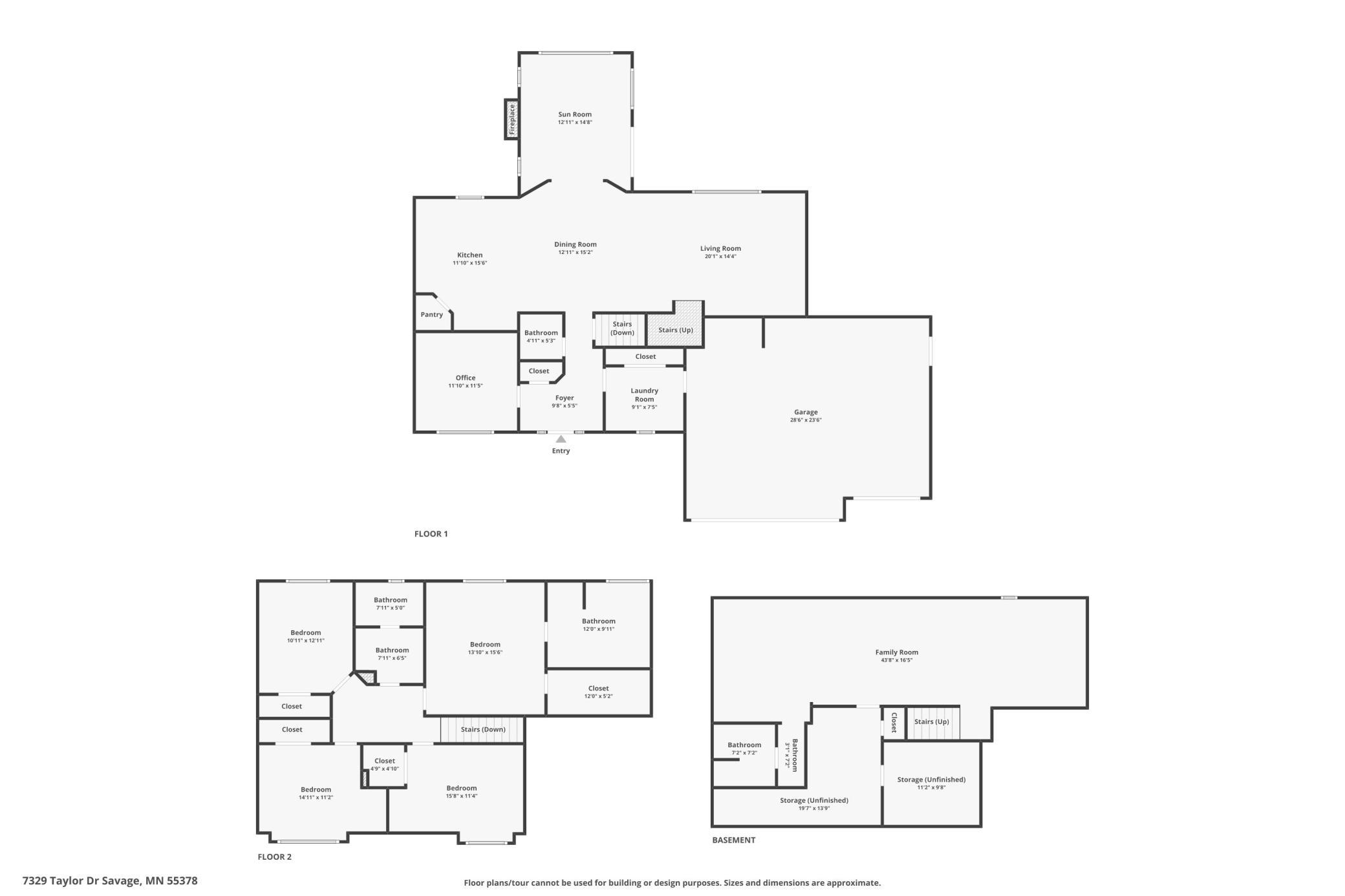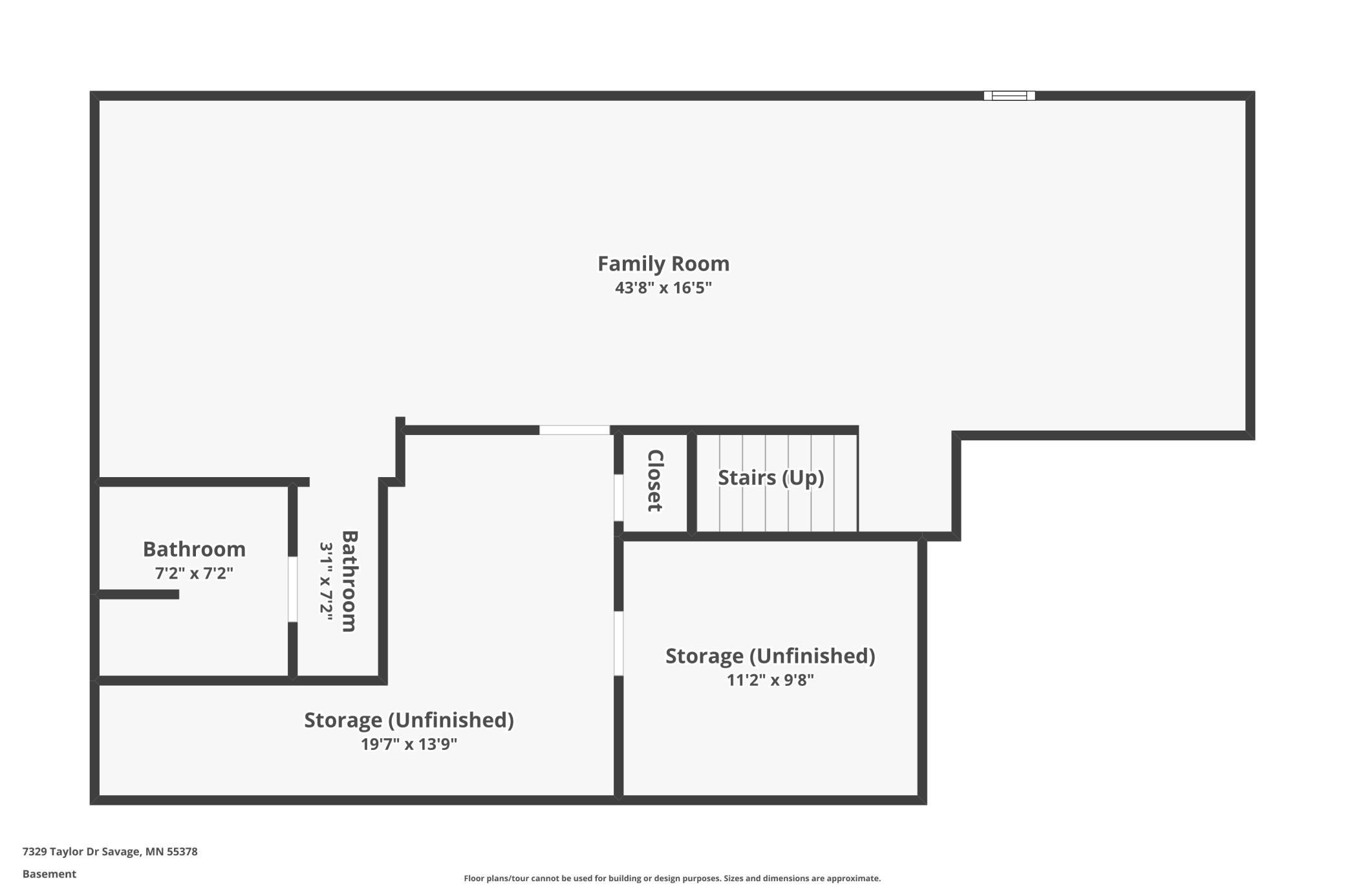
Property Listing
Description
Welcome Home! Come on into this 2 story 4 bed 4 bath home in a wonderful neighborhood in the Prior Lake Savage school district. You have a large kitchen w/ quartz countertops & center island convenient for cooking/baking or gathering w/ family & friends. Check out the walk-in pantry! There's a lovely sunroom with a fireplace to cozy up to on those chilly nights. Not 1 but 2 fireplaces in this home. Nice sized patio off the sunroom to grill & catch some sunshine. Want a screened in place to hang out- The Gazebo's a sweet place for chillin w/ a refreshing beverage of choice. Perfect flat yard for games like cornhole or kicking a ball around. Back in the house on the upper level the primary suite has dual sink bath w/ separate shower & whirlpool tub to relax in after a long day. Your upper level has All New carpet. Big walk-in closet in 2nd bedroom too. On LL you have huge family room w/ wet bar- great for a Movie room or watching your fav game. Ample space in the 3car garage but you also have a shed out back. Big ticket items: Roof less than 8yrs old, Mainetenance free siding, Vinyl Windows, Water heater '23, Leaf Guard Gutters and Sellers offering a New 1yr Home Warranty. Savage Community Park is within biking distance & offers Pickleball crts, Skateboard park, Sports arena, kids park, biking trails, Learning Cntr and has Dan Patch Days w/ bands, fireworks, food and more in the Summer. Location is close to Restaurants, shopping and major freeways for quick work access. What a great place to live!Property Information
Status: Active
Sub Type:
List Price: $569,000
MLS#: 6621009
Current Price: $569,000
Address: 7329 Taylor Drive, Savage, MN 55378
City: Savage
State: MN
Postal Code: 55378
Geo Lat: 44.762747
Geo Lon: -93.372565
Subdivision: Mccolls Bluff
County: Scott
Property Description
Year Built: 2000
Lot Size SqFt: 12196.8
Gen Tax: 5228
Specials Inst: 27
High School: ********
Square Ft. Source:
Above Grade Finished Area:
Below Grade Finished Area:
Below Grade Unfinished Area:
Total SqFt.: 3683
Style:
Total Bedrooms: 4
Total Bathrooms: 4
Total Full Baths: 2
Garage Type:
Garage Stalls: 3
Waterfront:
Property Features
Exterior:
Roof:
Foundation:
Lot Feat/Fld Plain:
Interior Amenities:
Inclusions: ********
Exterior Amenities:
Heat System:
Air Conditioning:
Utilities:


