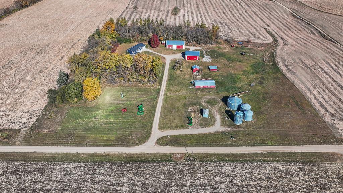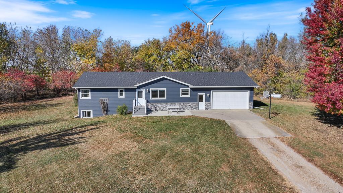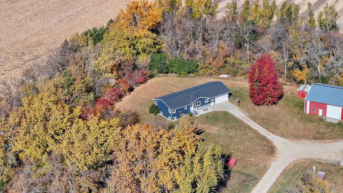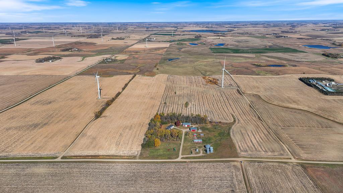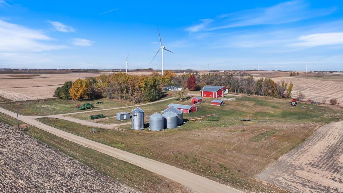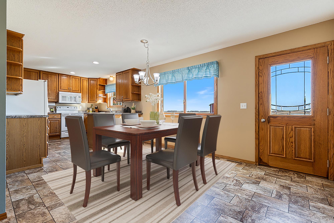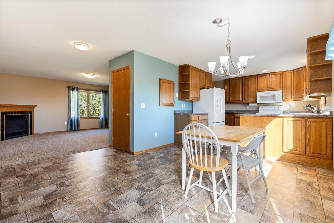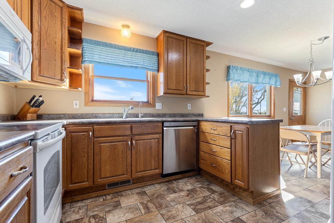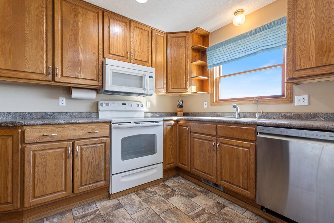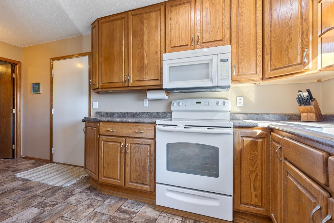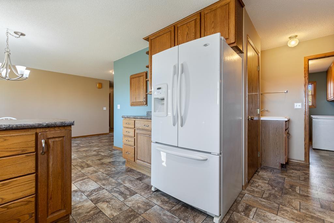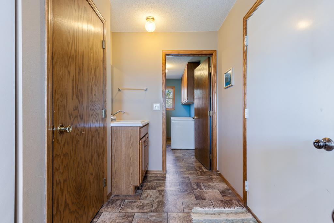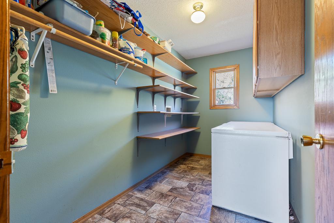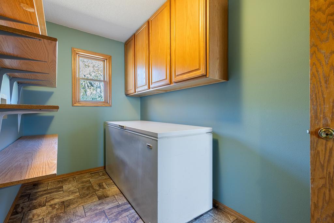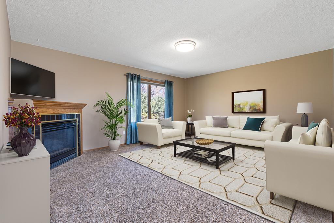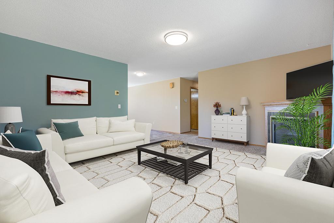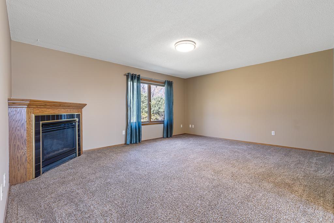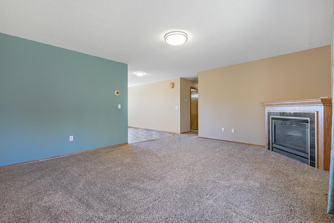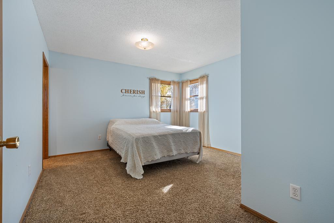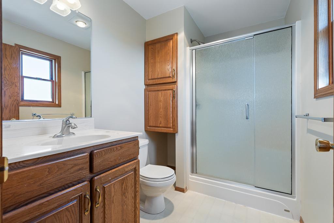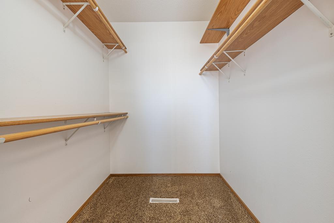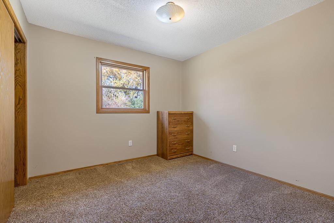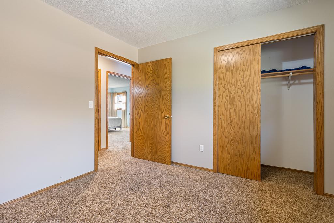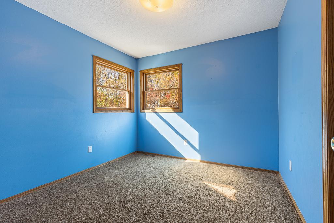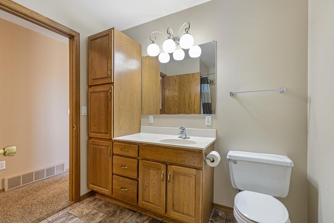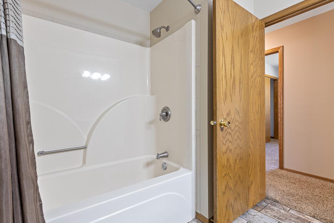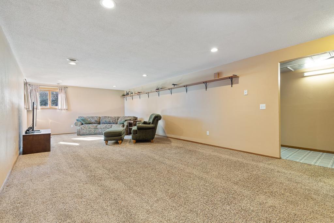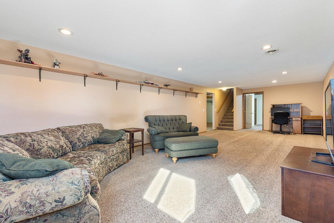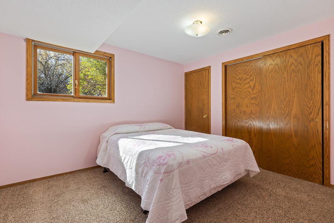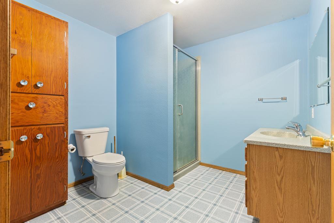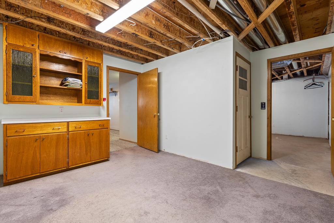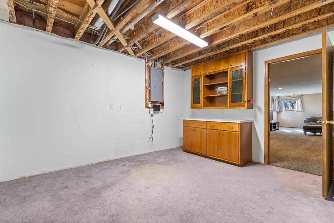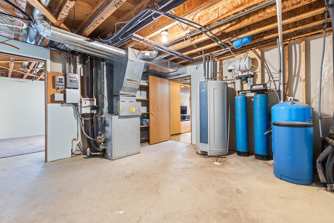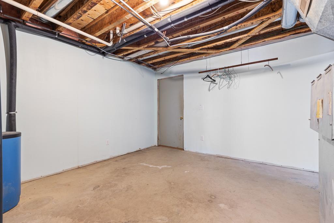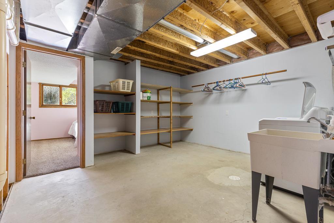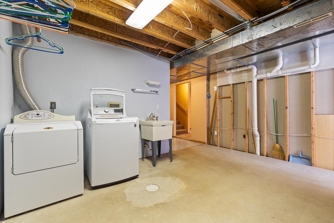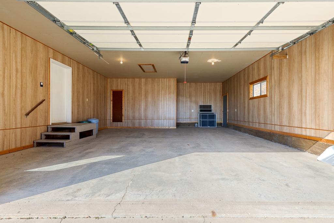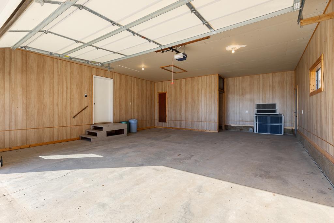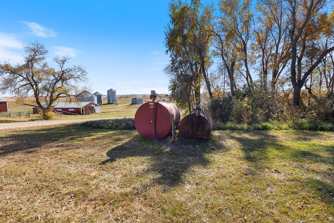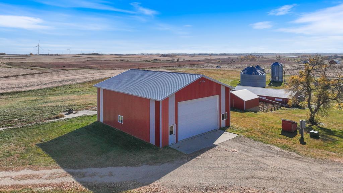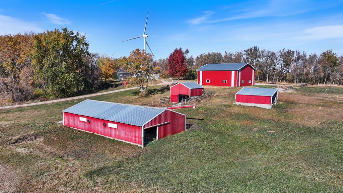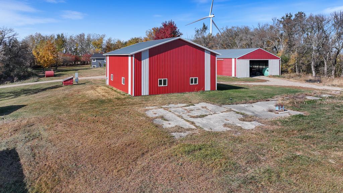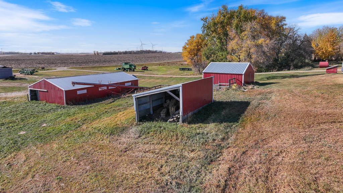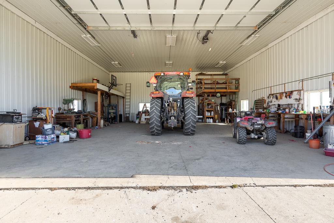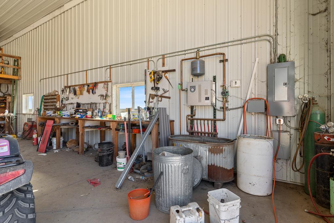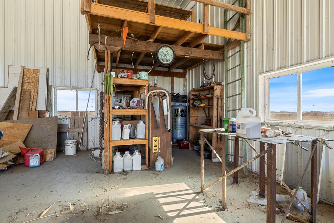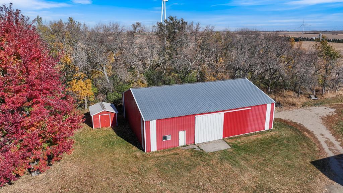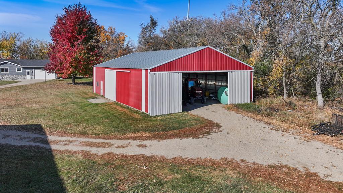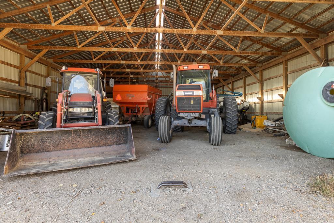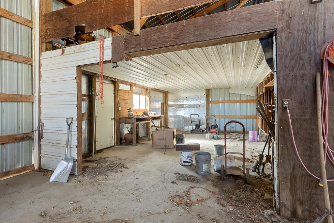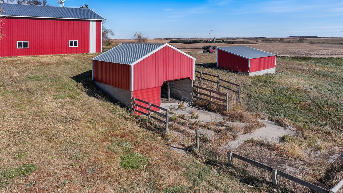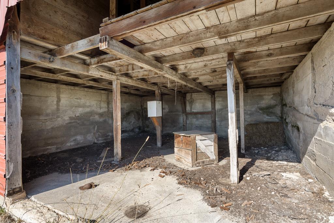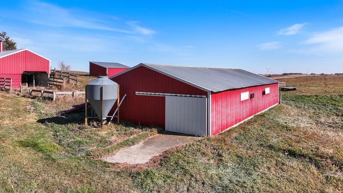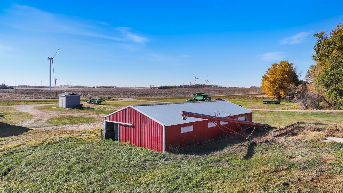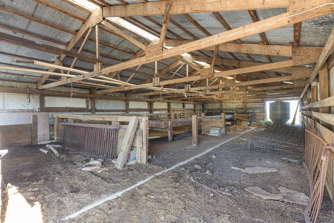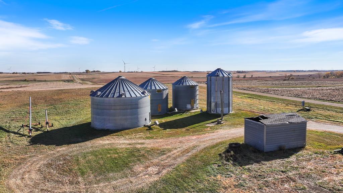
Property Listing
Description
Welcome to your slice of country paradise! This beautiful 10-acre property, featuring a single-story ranch home built in ‘95, is perfect for anyone looking for space, comfort, and functionality. The home offers 3 main floor bedrooms, including a primary suite complete with a 3/4 bathroom and walk-in closet. Enjoy the open floor plan with stunning views from the kitchen & dining room overlooking the farm. The main floor also includes a full bathroom, a handy pantry/storage room-that includes hook-ups for laundry if desired, and a convenient sink upon entry from the attached garage—ideal for cleaning up after a day of work on the farm. The lower level features a spacious family room, additional bedroom, a bonus room perfect for an office, laundry, generous storage space, and direct access to the attached garage. The surrounding yard offers ample space to personalize and enjoy as you wish. Outbuildings include a 40'x48' shop with heated concrete floor, a 48'x67' shop, a bin site with 33,000 bushels of storage, and additional structures. The property also has a feedlot permit for 100 animals, valid until April 2025. Recent updates include Smart Board siding in 2021, new shingles in 2022, and 2012 improvements like updated upper-level carpet, vinyl flooring in the kitchen and guest bathroom, and new laminate kitchen countertops. Don't miss the chance to enjoy country living at its finest on this versatile and well-maintained property!Property Information
Status: Active
Sub Type: Array
List Price: $380,000
MLS#: 6620965
Current Price: $380,000
Address: 1634 300th Street, Hendricks, MN 56136
City: Hendricks
State: MN
Postal Code: 56136
Geo Lat: 44.489065
Geo Lon: -96.335593
Subdivision:
County: Lincoln
Property Description
Year Built: 1995
Lot Size SqFt: 435600
Gen Tax: 2438
Specials Inst: 0
High School: ********
Square Ft. Source:
Above Grade Finished Area:
Below Grade Finished Area:
Below Grade Unfinished Area:
Total SqFt.: 2880
Style:
Total Bedrooms: 4
Total Bathrooms: 3
Total Full Baths: 1
Garage Type:
Garage Stalls: 2
Waterfront:
Property Features
Exterior:
Roof:
Foundation:
Lot Feat/Fld Plain:
Interior Amenities:
Inclusions: ********
Exterior Amenities:
Heat System:
Air Conditioning:
Utilities:


