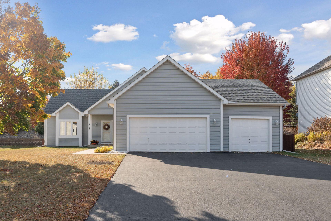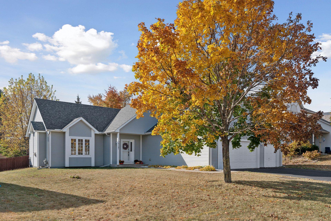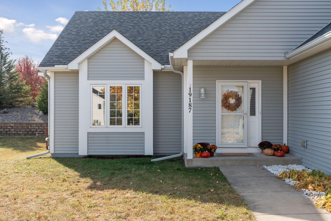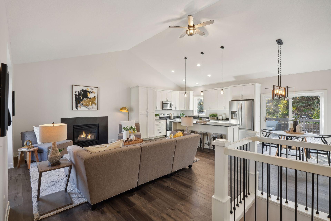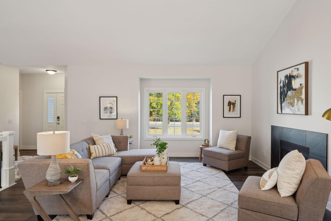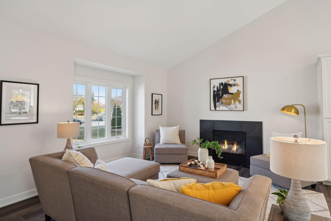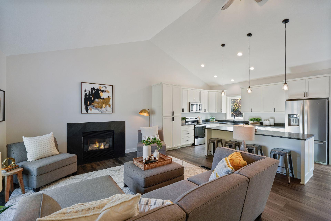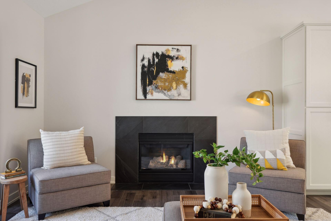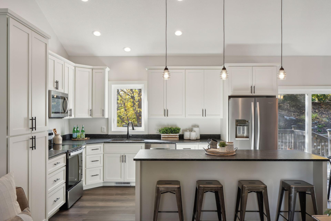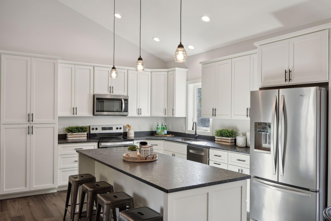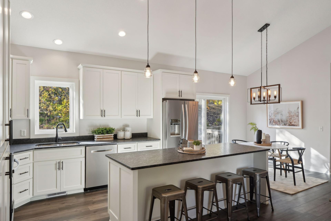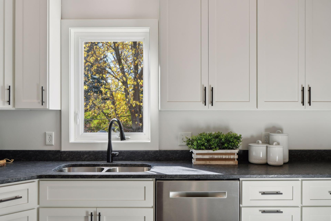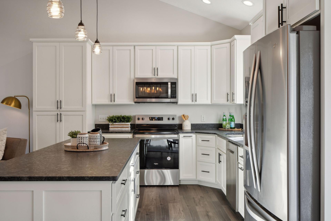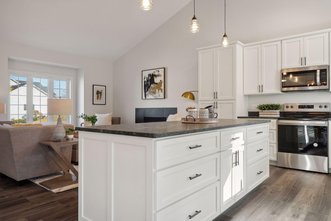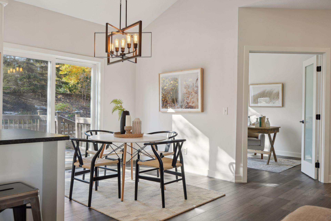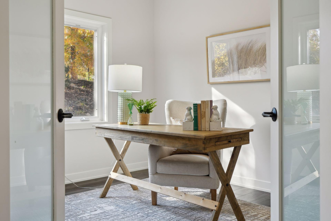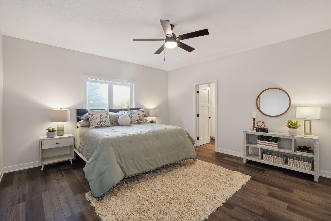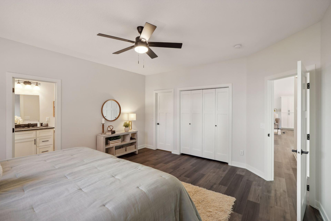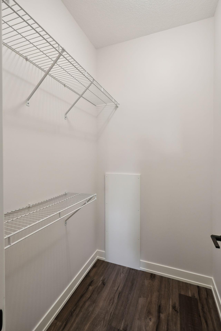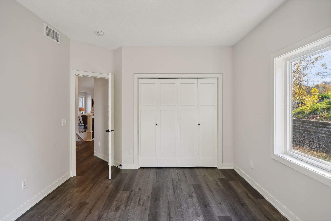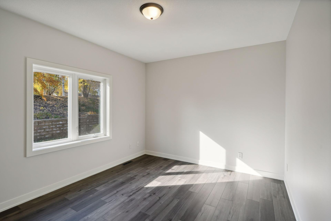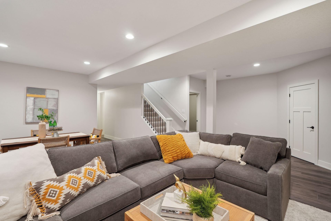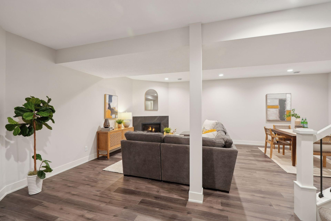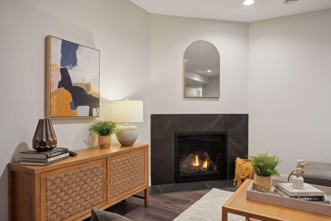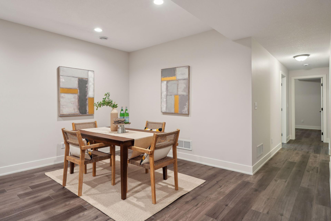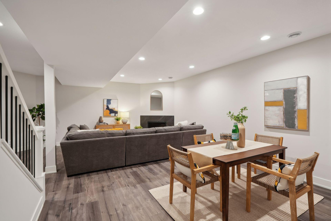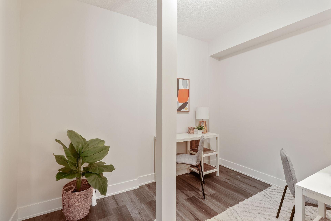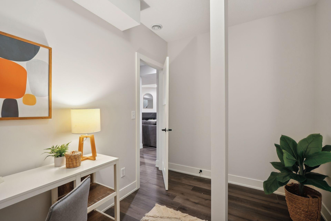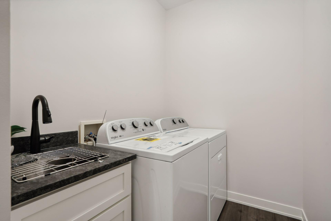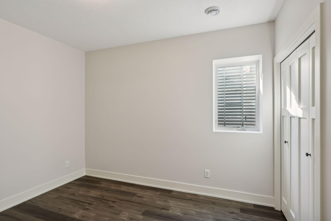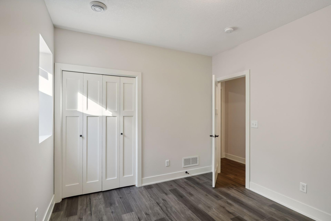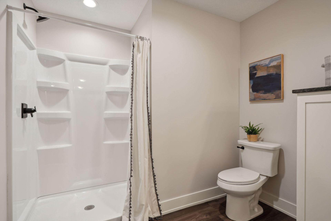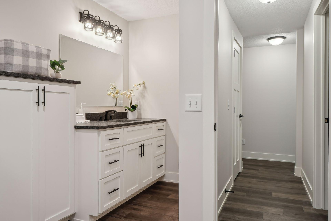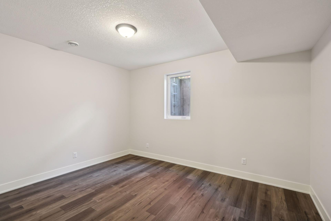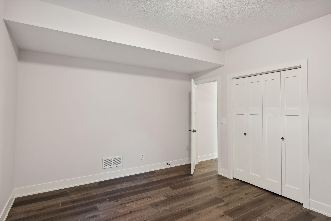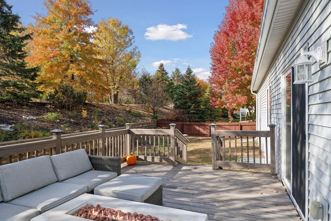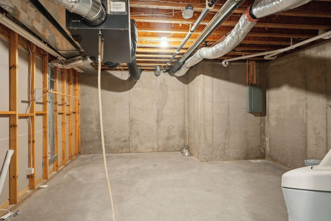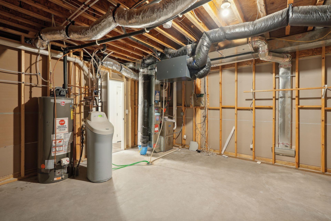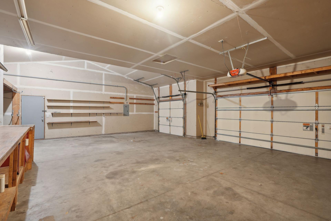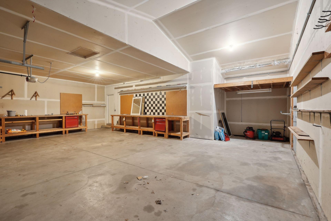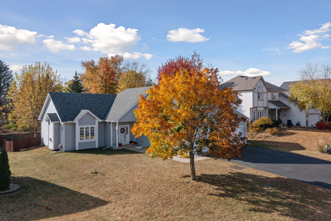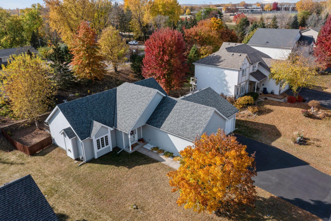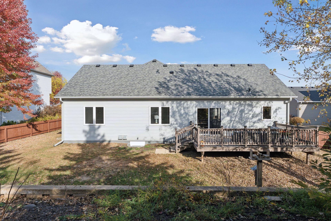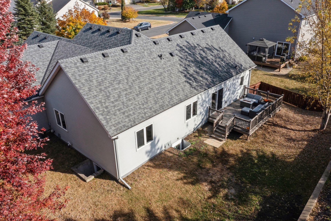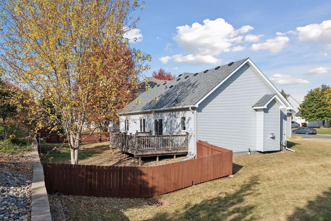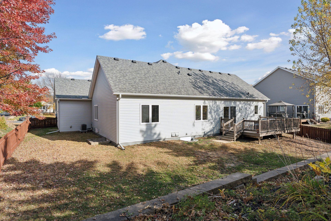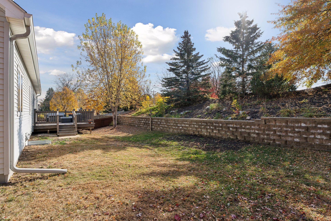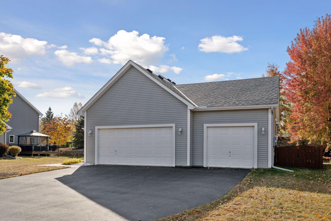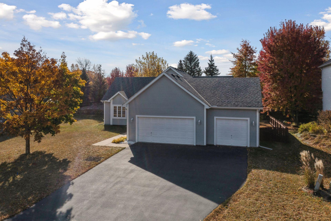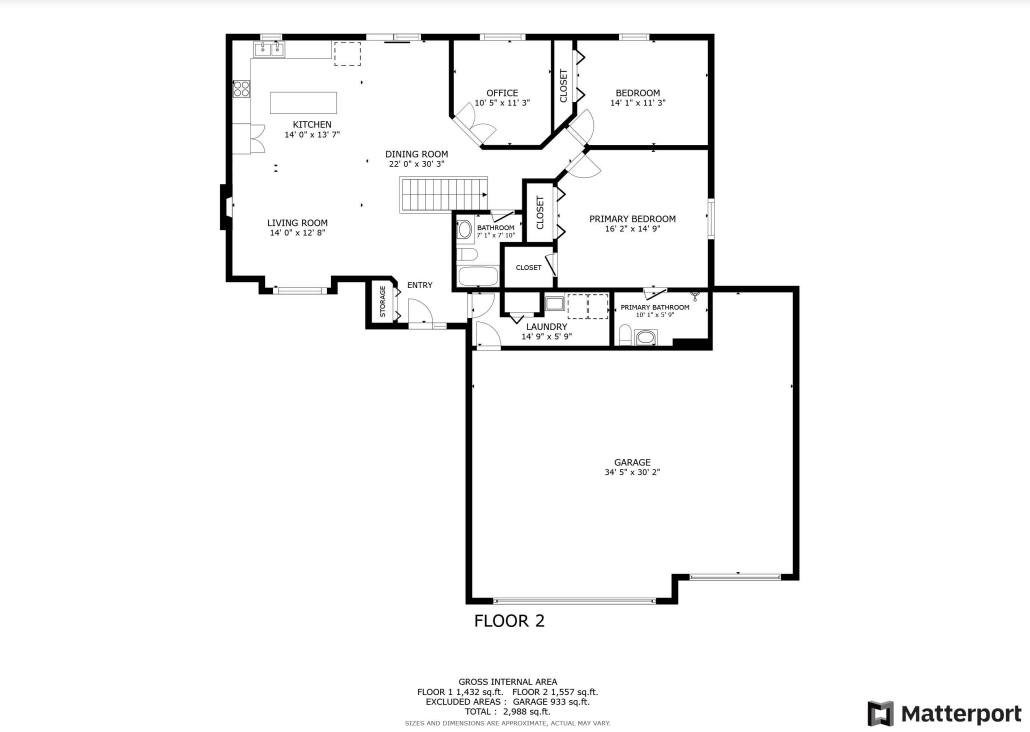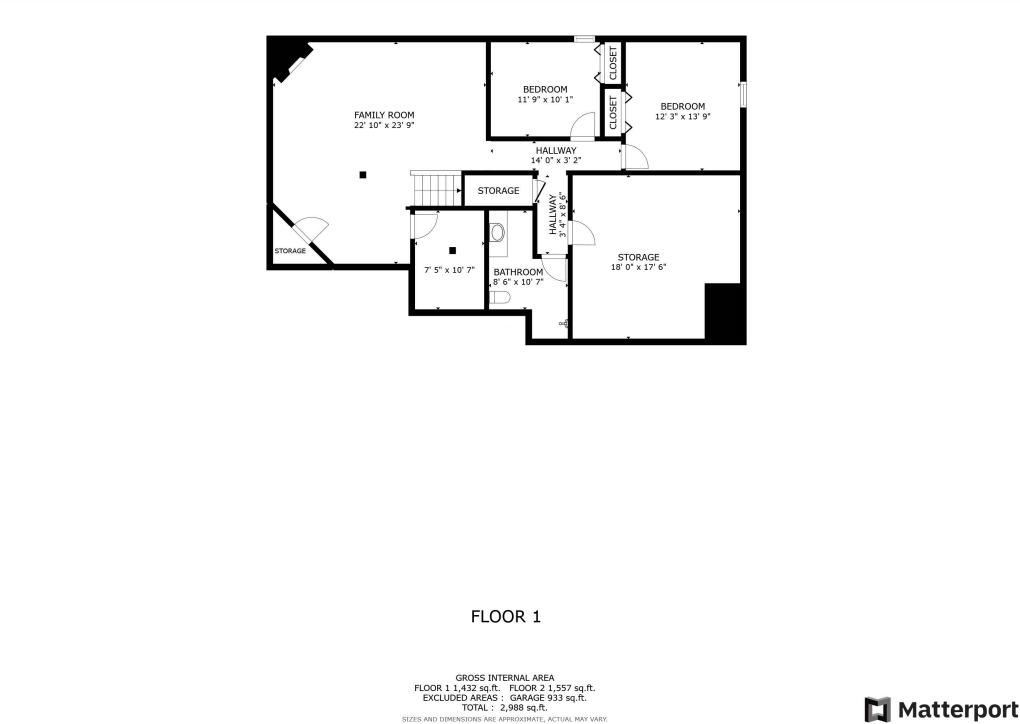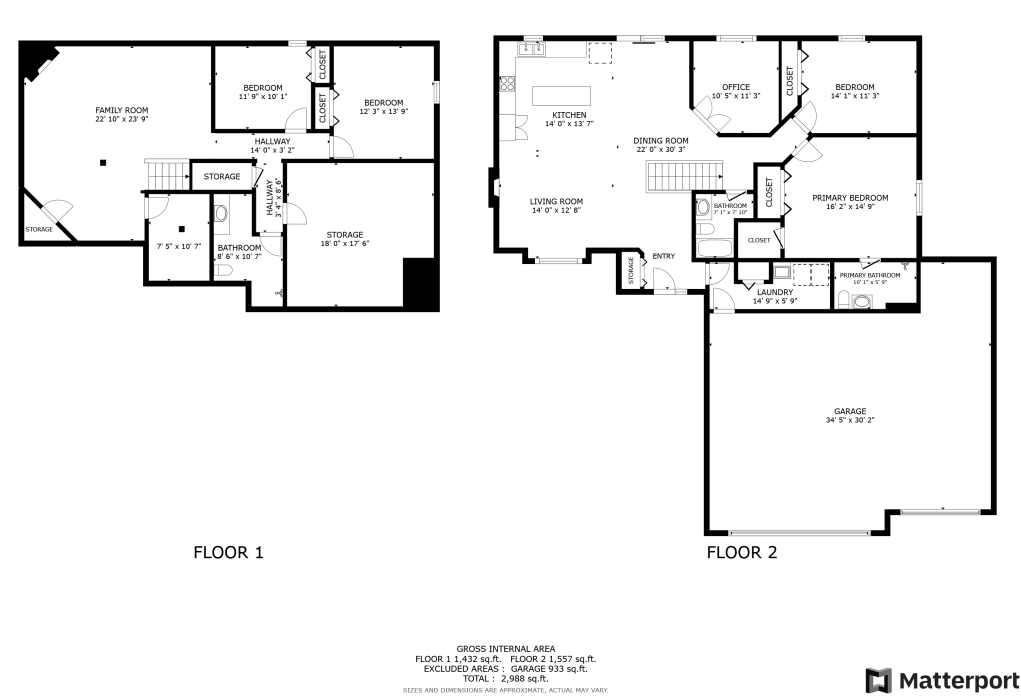
Property Listing
Description
Freshly renovated just for you! This 4 bedroom, 3 bath Lakeville home has everything you need on the main level. As you enter, you will have an open living room, kitchen and dining room area with vaulted ceilings and a gas fireplace. The kitchen has all been updated with nice, new white cabinets (both cabinets and drawers offer soft close and some pull out shelving), new stainless steel appliances, granite countertops, large island and under cabinet lighting. The main floor primary bedroom offers his/hers closets (one is a walk-in) and ensuite 3/4 bathroom. Also on the main floor you will find another full bathroom, a 2nd bedroom, an office w/ french doors and laundry room / mudroom. Head down to the lower level to find a large family room w/ 2nd gas fireplace. An additional entertainment/game room space, a 3rd & 4th bedroom, another 3/4 bathroom and a finished bonus/flex room (staged as a 2nd office/homework area, could also be a playroom, craft room, workout room, etc!) There's a large utility room in lower level w/ ample room for storage. You must check out the oversized, 3-car, vaulted garage with a work station! Wooden deck just off the dining room and fenced-in backyard. Other recent updates include: New Furnace 2023, Gutters 2022, Roof 2019, Siding 2019, and Water Heater 2021. This home is conveniently located in the heart of Lakeville - easy access to retail, restaurants, I-35 and more. Current schools: Eastview Elementary, Kenwood Middle School and Lakeville North High School. Quick close available! Move in before the holidays!Property Information
Status: Active
Sub Type:
List Price: $570,000
MLS#: 6620893
Current Price: $570,000
Address: 19187 Ittabena Way, Lakeville, MN 55044
City: Lakeville
State: MN
Postal Code: 55044
Geo Lat: 44.670825
Geo Lon: -93.26589
Subdivision: The Greenway 2nd Add
County: Dakota
Property Description
Year Built: 2004
Lot Size SqFt: 12632.4
Gen Tax: 4098
Specials Inst: 0
High School: ********
Square Ft. Source:
Above Grade Finished Area:
Below Grade Finished Area:
Below Grade Unfinished Area:
Total SqFt.: 3016
Style: (SF) Single Family
Total Bedrooms: 4
Total Bathrooms: 3
Total Full Baths: 1
Garage Type:
Garage Stalls: 3
Waterfront:
Property Features
Exterior:
Roof:
Foundation:
Lot Feat/Fld Plain: Array
Interior Amenities:
Inclusions: ********
Exterior Amenities:
Heat System:
Air Conditioning:
Utilities:


