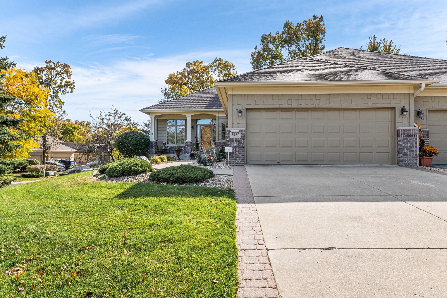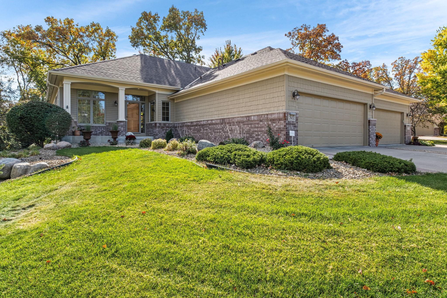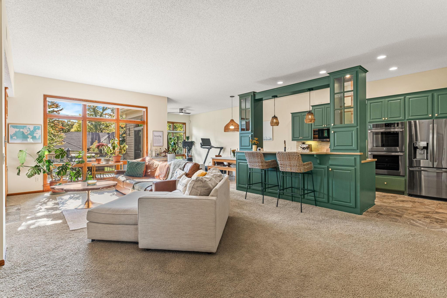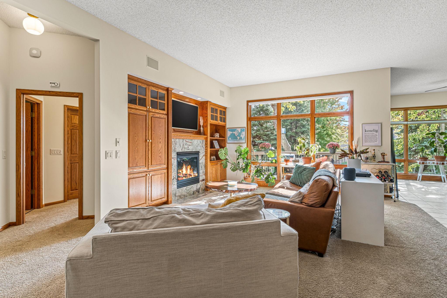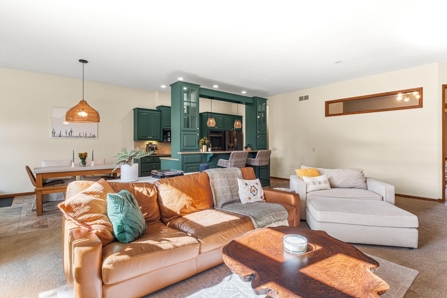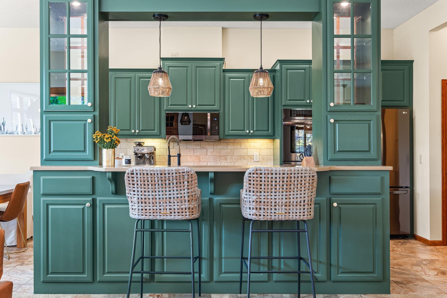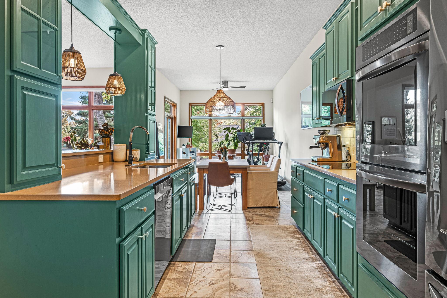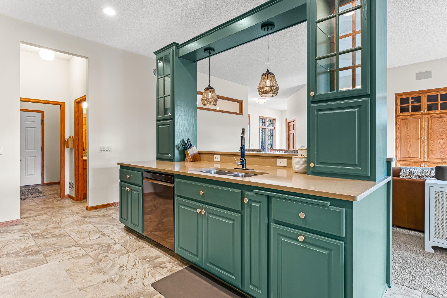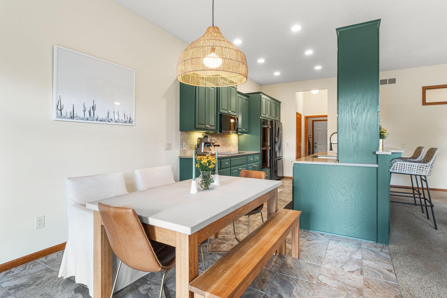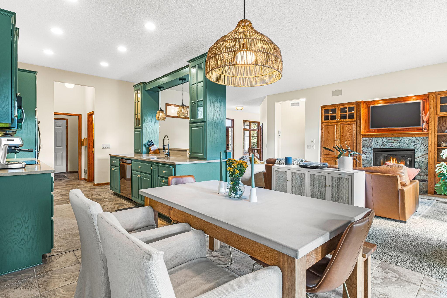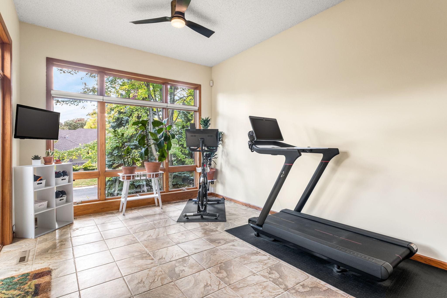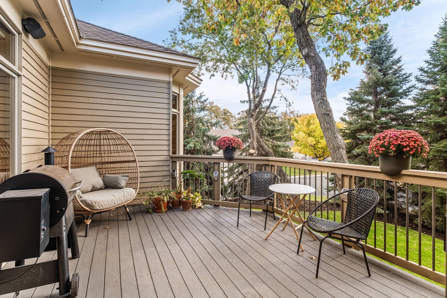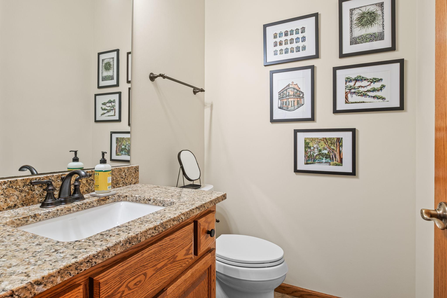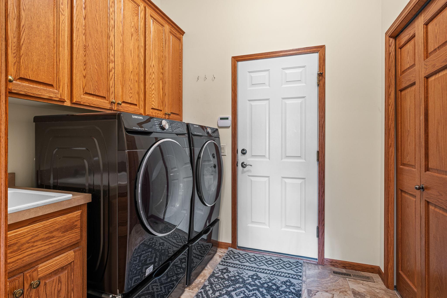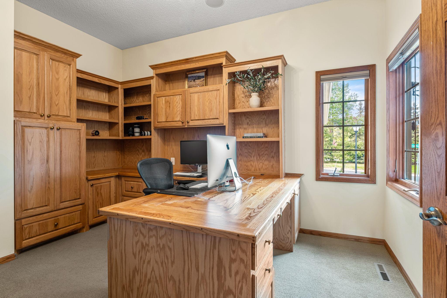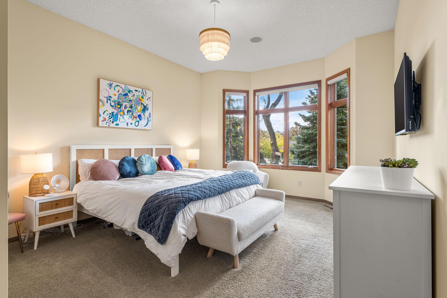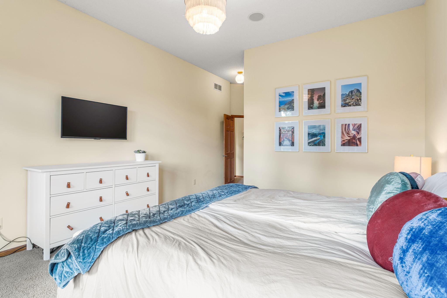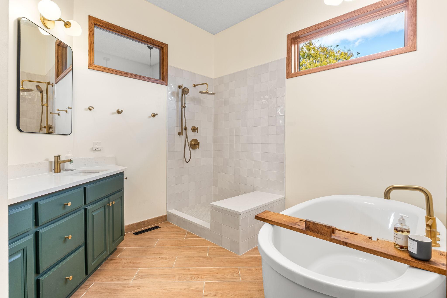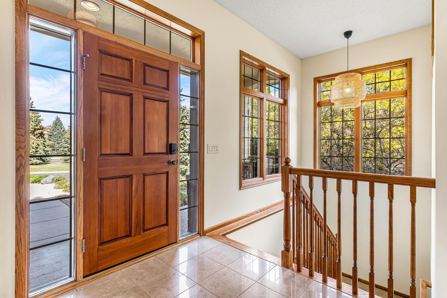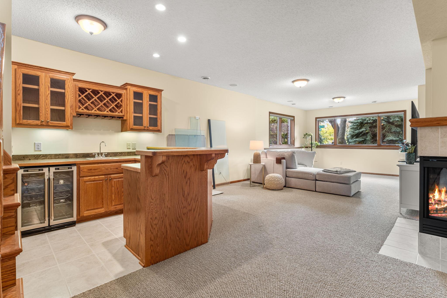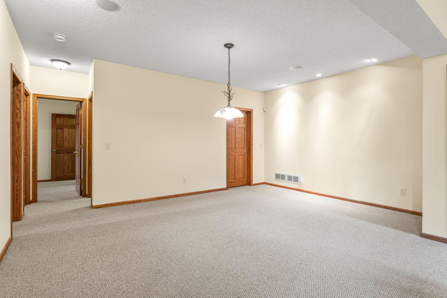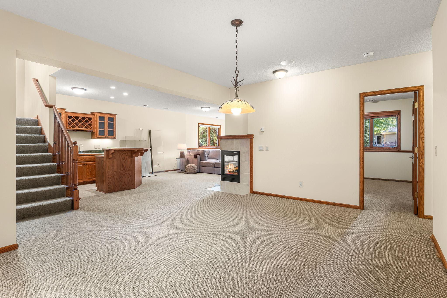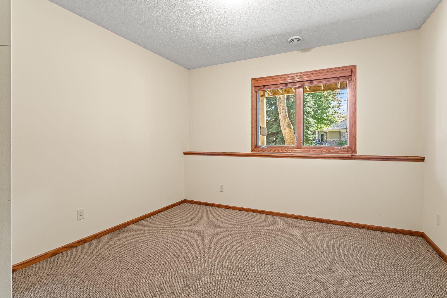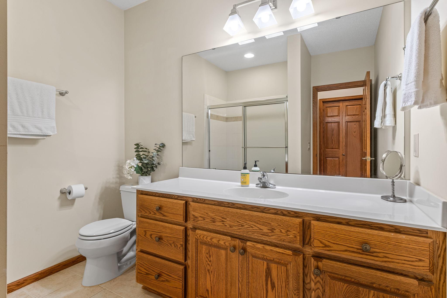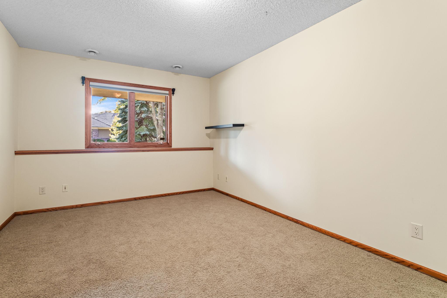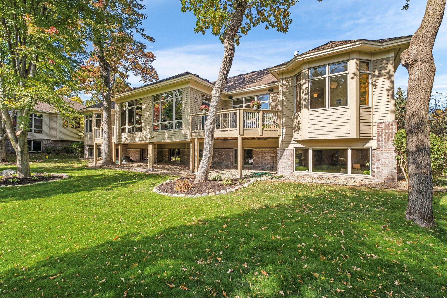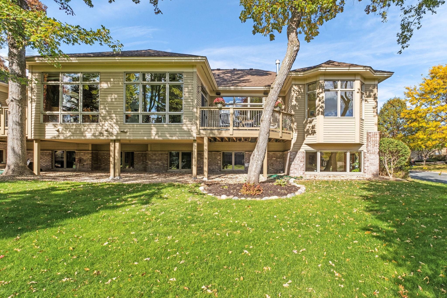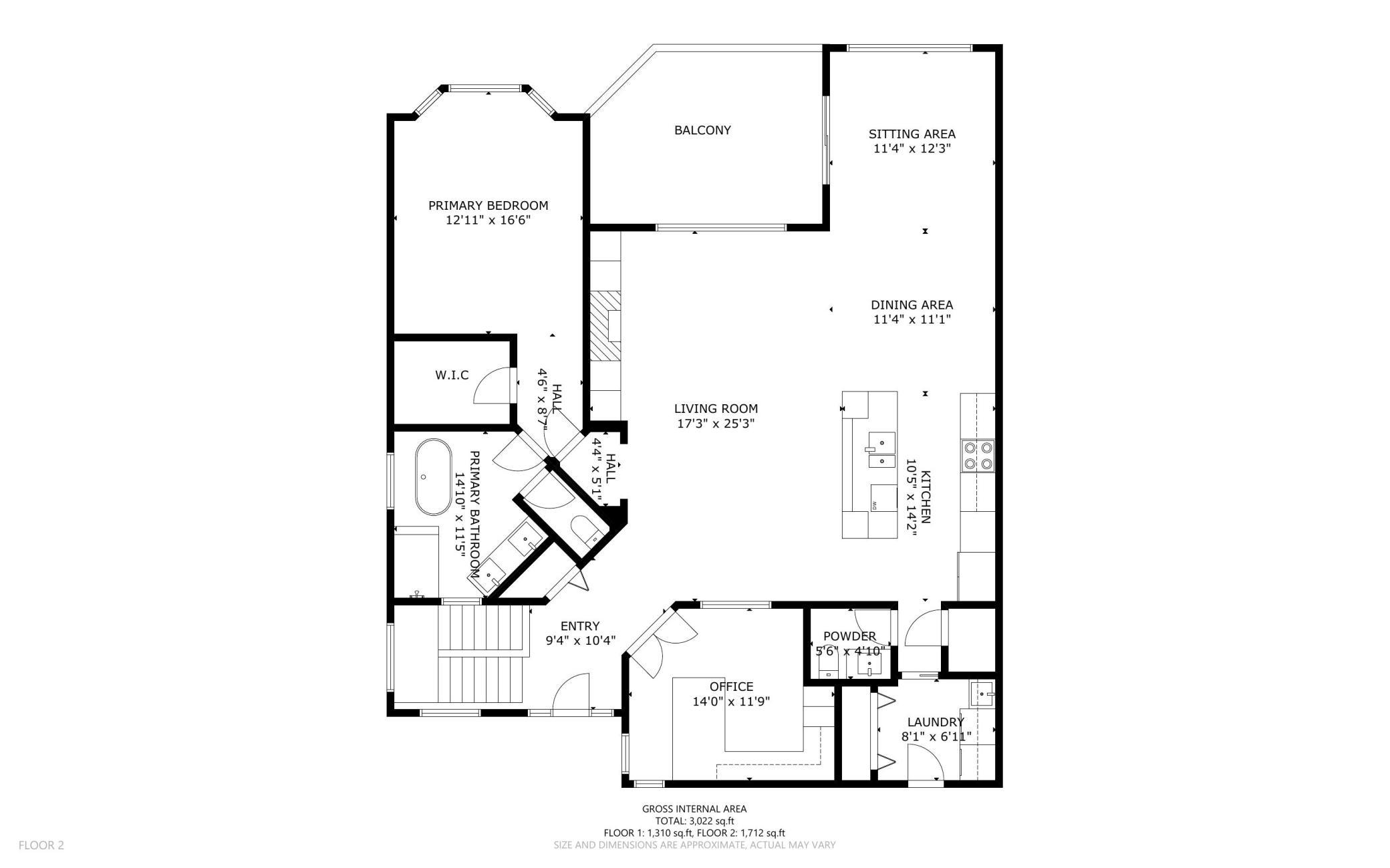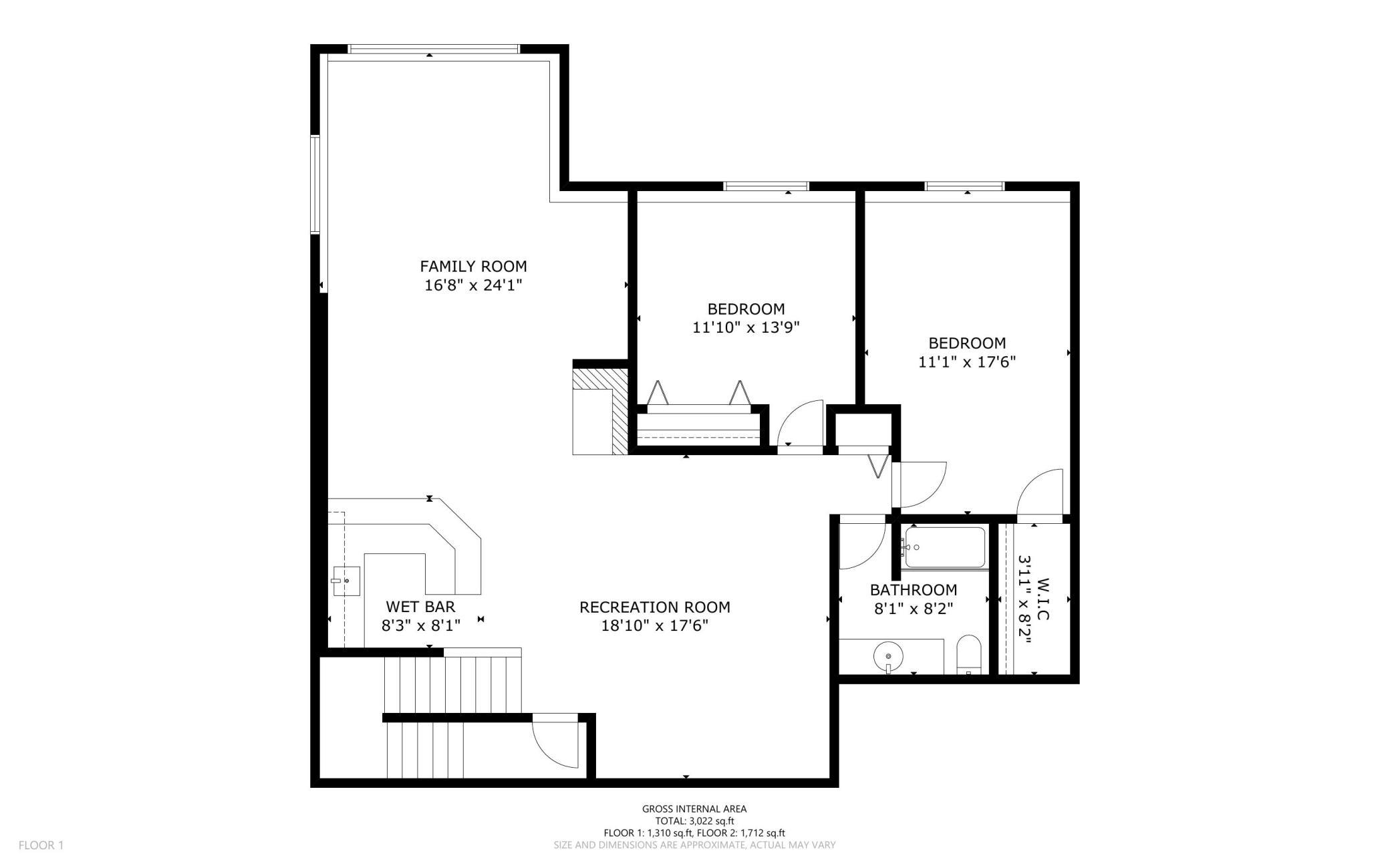
Property Listing
Description
Welcome to your dream executive townhome! This spacious 3-bedroom plus main floor office, 3-bath residence boasts 3,108 square feet of thoughtfully designed living space, perfect for both entertaining and everyday living. Step inside to discover an open concept living and dining area, flooded with natural light and featuring a cozy gas fireplace—ideal for creating lasting memories with family and friends. The updated kitchen (2021) is a chef's delight, featuring modern appliances, sleek countertops, and ample storage space, making meal prep a breeze. Main floor laundry and ½ bathroom. Retreat to the luxurious main floor primary suite, complete with an updated 5 piece bathroom (2021), shower (2024), that offers a spa-like experience with contemporary fixtures and finishes. Walk-in closet too! The lower-level family room provides additional space for relaxation and entertainment, also equipped with a gas fireplace for those chilly evenings. Daylight windows offer ample light throughout. Wet bar and additional living space for a game table! 2 more bedrooms, full bath and utility area with storage. Outside, enjoy your private oasis on the composite deck, perfect for summer barbecues or quiet evenings under the stars. The beautifully updated landscaping in both the front and back yards enhances the curb appeal and provides a serene outdoor retreat. Plus, enjoy the convenience of paved walking trails right behind the property at Carrolls Woods & Schwarz Ponds Park, perfect for morning strolls or evening jogs. The attached, insulated and heated 2-car garage ensures convenience and extra storage. Don’t miss the opportunity to make this beautiful home your own! Schedule a tour today and experience all it has to offer! Additional Updates: Furnace (2020), Washer & Dryer (2020), New Paint on the Main Level (2021), Water Softener (2022), Fireplace Tune Up (2023), Landscaping (2024), Furnace + AC Tune-up (2024), Radon Mitigation.Property Information
Status: Active
Sub Type:
List Price: $674,900
MLS#: 6620790
Current Price: $674,900
Address: 3432 Crumfield Path, Rosemount, MN 55068
City: Rosemount
State: MN
Postal Code: 55068
Geo Lat: 44.751418
Geo Lon: -93.134744
Subdivision: Waterford Of Evermoor
County: Dakota
Property Description
Year Built: 2004
Lot Size SqFt: 5227.2
Gen Tax: 6396
Specials Inst: 0
High School: ********
Square Ft. Source:
Above Grade Finished Area:
Below Grade Finished Area:
Below Grade Unfinished Area:
Total SqFt.: 3108
Style: (TH) Side x Side
Total Bedrooms: 3
Total Bathrooms: 3
Total Full Baths: 2
Garage Type:
Garage Stalls: 2
Waterfront:
Property Features
Exterior:
Roof:
Foundation:
Lot Feat/Fld Plain: Array
Interior Amenities:
Inclusions: ********
Exterior Amenities:
Heat System:
Air Conditioning:
Utilities:


