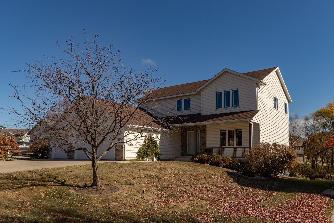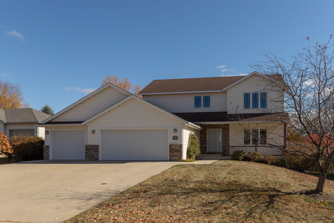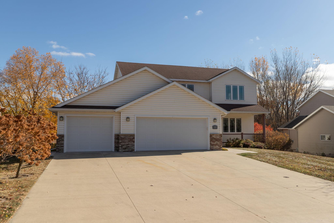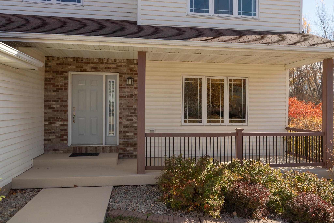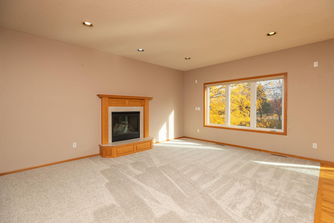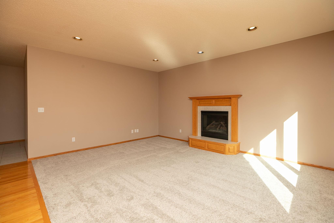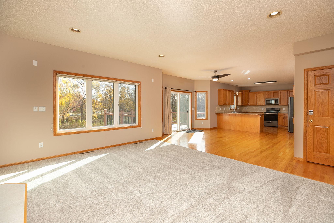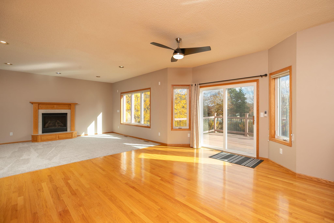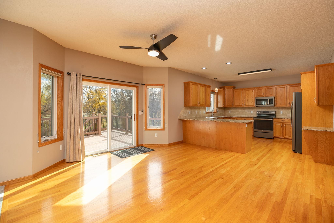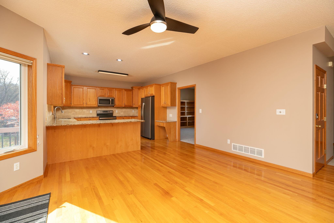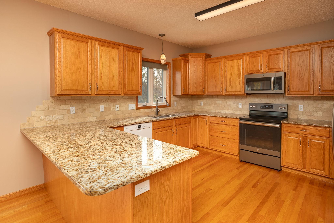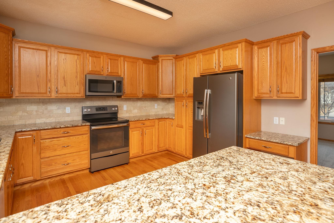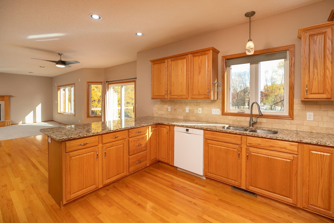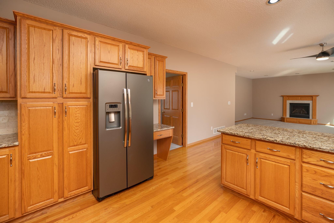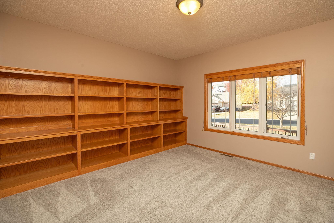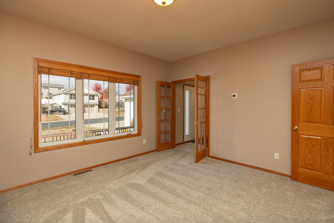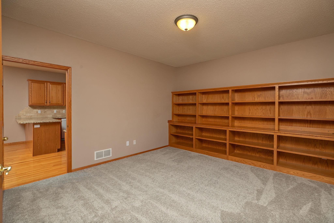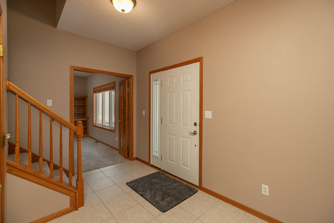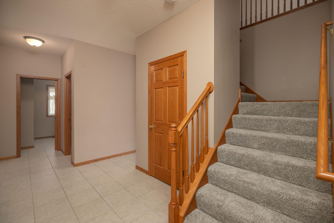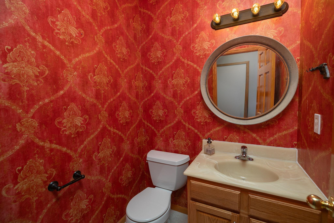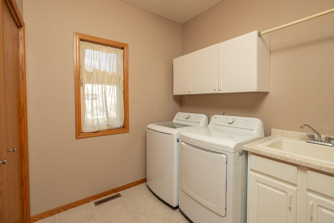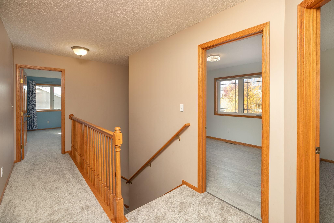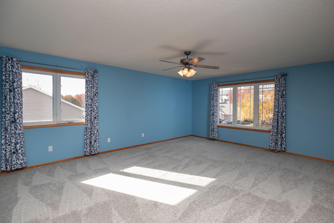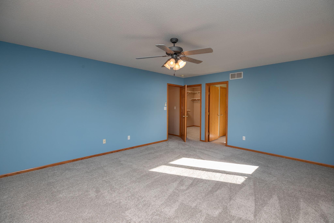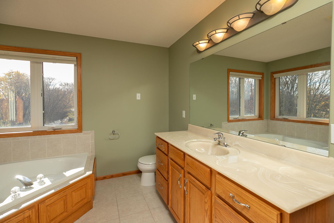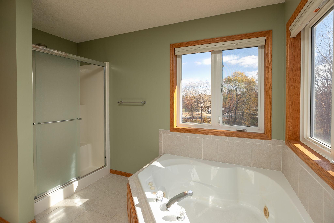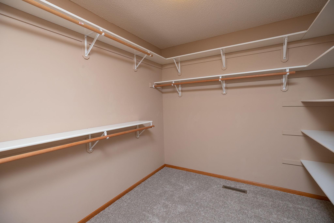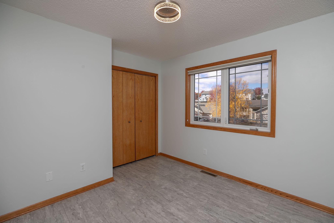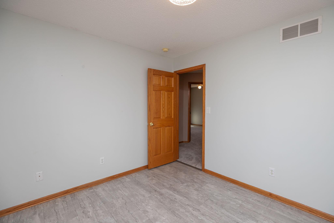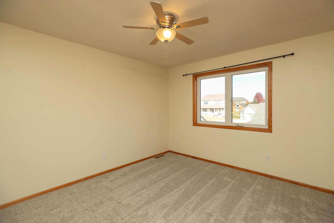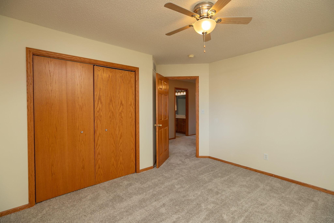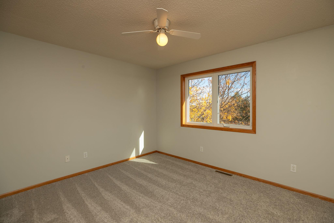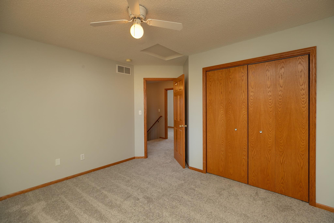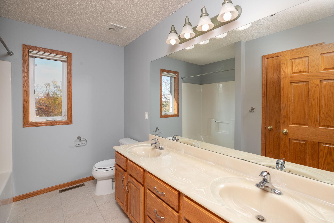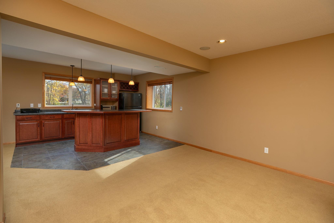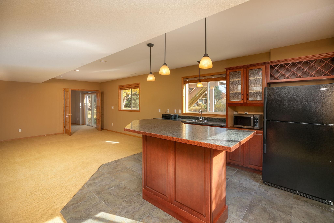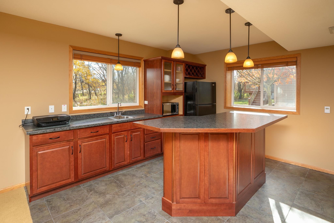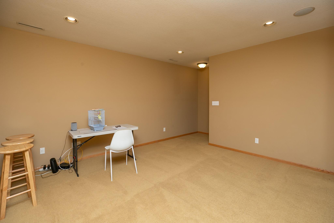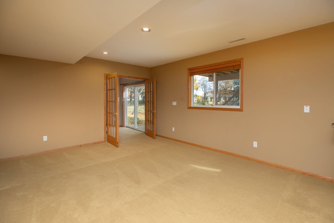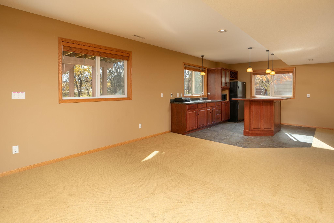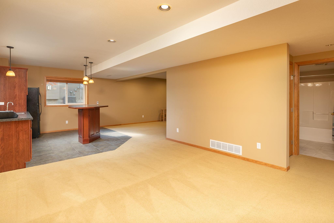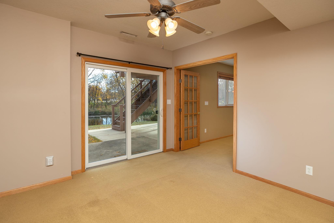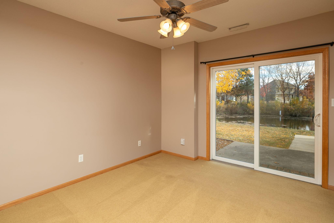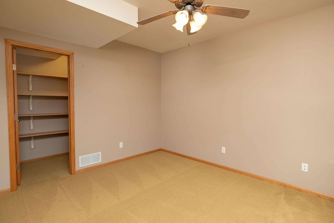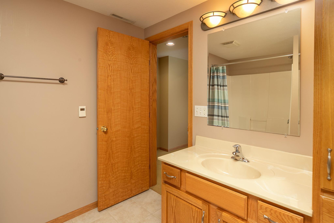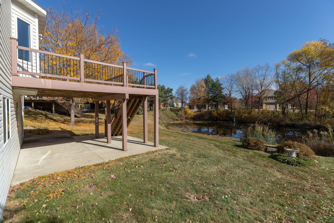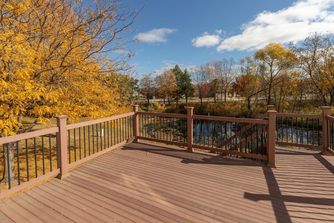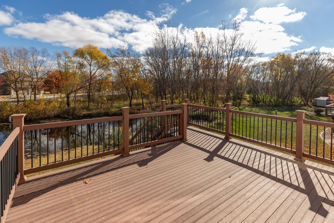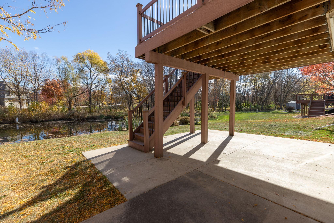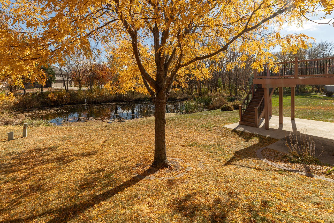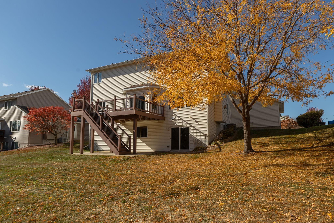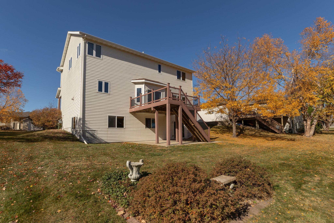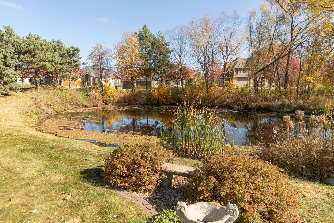
Property Listing
Description
Charming 5-Bedroom Home in Byron School District! Welcome to your dream home! This beautifully maintained residence offers a perfect blend of comfort and space, making it ideal for those seeking a vibrant community and excellent education. As you enter, you’ll be greeted by an abundance of natural light that enhances the warm ambiance throughout. The main floor features a spacious study with built-in bookcases—perfect for work or quiet reading. The heart of the home is a large, open living area that seamlessly flows into the kitchen, creating an inviting space for gatherings and entertaining. Venture downstairs to discover a fully finished walk out basement with lots of natural light. Featuring a beautiful kitchenette with custom cabinetry and large island. Bedroom and full bath. Heated tile in kitchen and bathroom. This versatile space can serve as a guest suite, in-law suite, or even a rental opportunity, ensuring privacy and comfort. Step outside to your serene backyard oasis. Relax on the balcony overlooking a picturesque greenbelt and tranquil pond, where you can unwind and enjoy nature’s calming presence. With fresh, new carpeting throughout the first and second floors, plus modern updates including a new washer, dryer, disposal, and water heater, this home is truly move-in ready. You can settle in with ease and start making memories right away!Property Information
Status: Active
Sub Type:
List Price: $519,000
MLS#: 6620493
Current Price: $519,000
Address: 1104 4th Avenue NE, Byron, MN 55920
City: Byron
State: MN
Postal Code: 55920
Geo Lat: 44.042741
Geo Lon: -92.638631
Subdivision: East Brookfield Sub
County: Olmsted
Property Description
Year Built: 2002
Lot Size SqFt: 8712
Gen Tax: 6986
Specials Inst: 0
High School: ********
Square Ft. Source:
Above Grade Finished Area:
Below Grade Finished Area:
Below Grade Unfinished Area:
Total SqFt.: 4396
Style: Array
Total Bedrooms: 5
Total Bathrooms: 4
Total Full Baths: 3
Garage Type:
Garage Stalls: 3
Waterfront:
Property Features
Exterior:
Roof:
Foundation:
Lot Feat/Fld Plain:
Interior Amenities:
Inclusions: ********
Exterior Amenities:
Heat System:
Air Conditioning:
Utilities:


