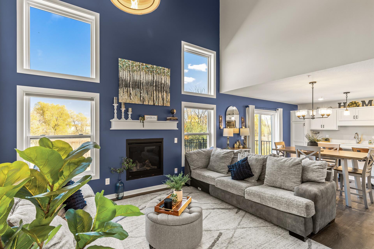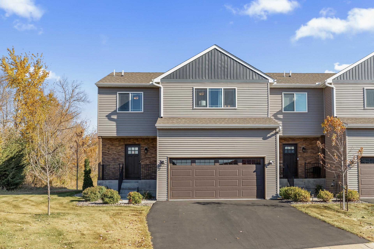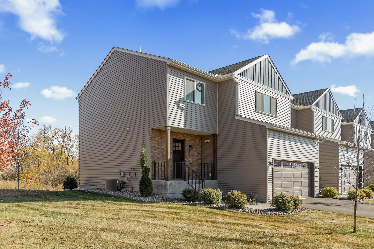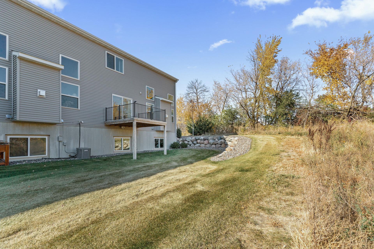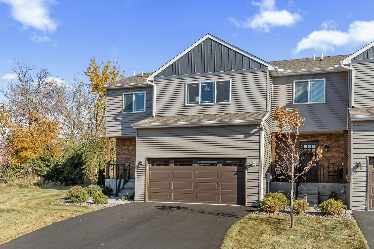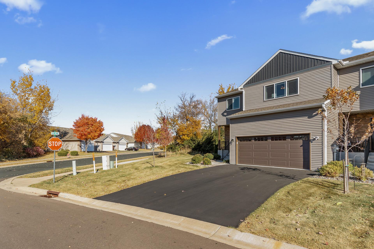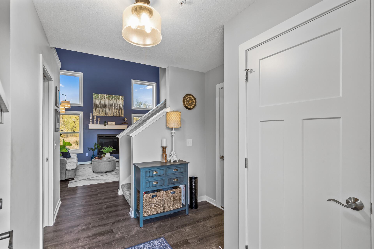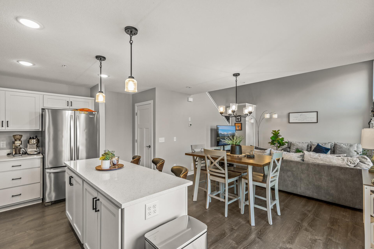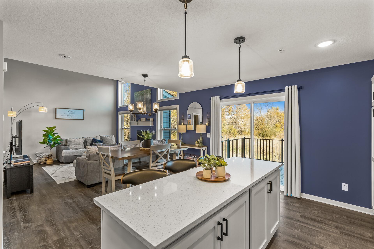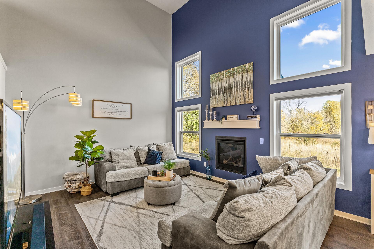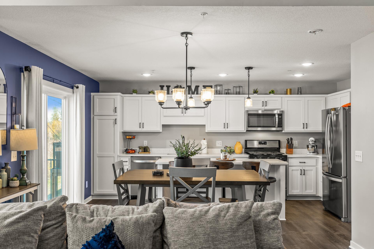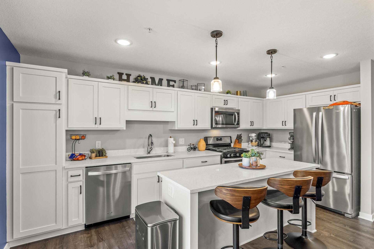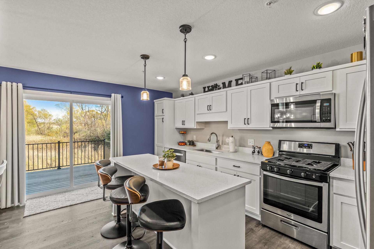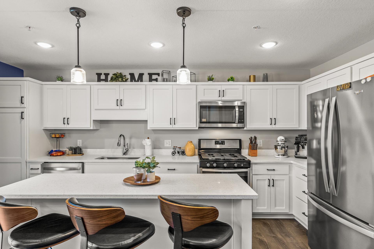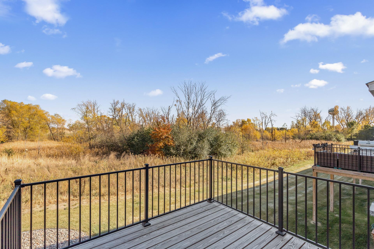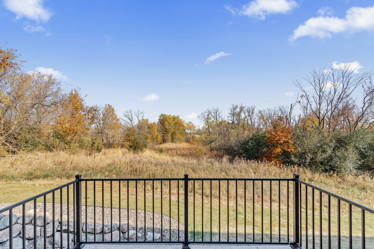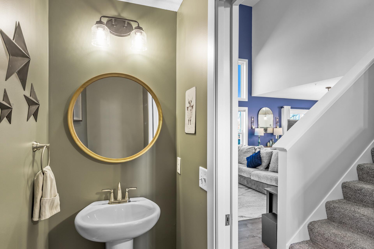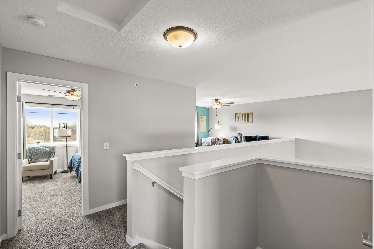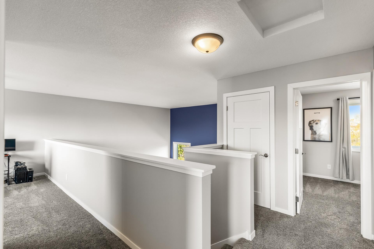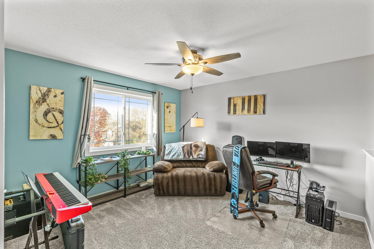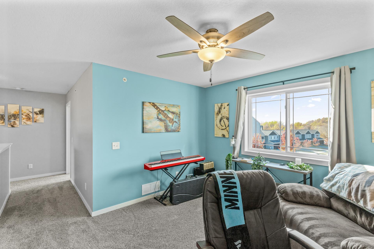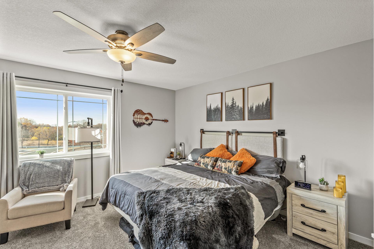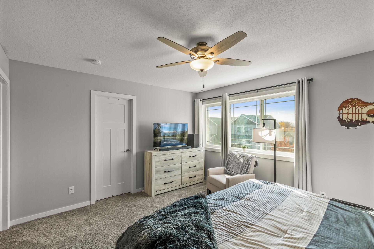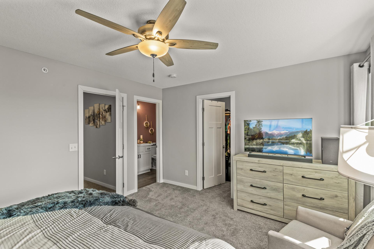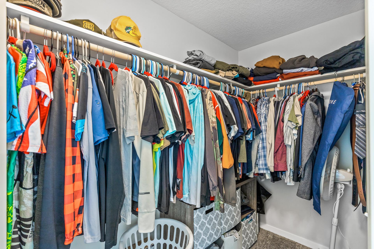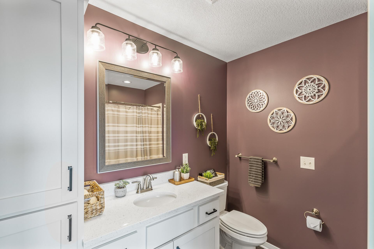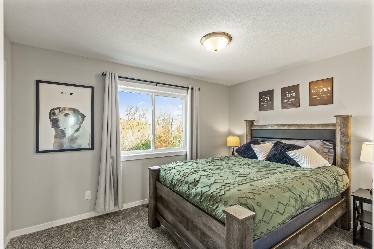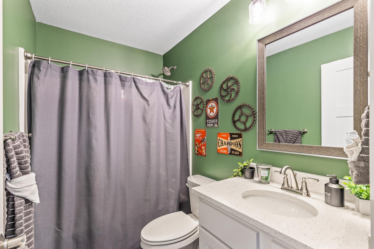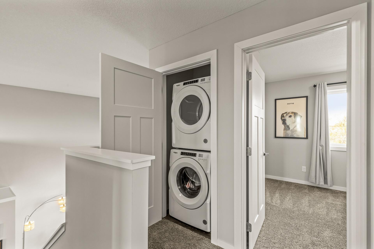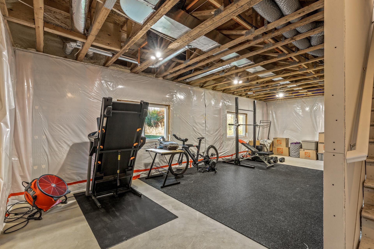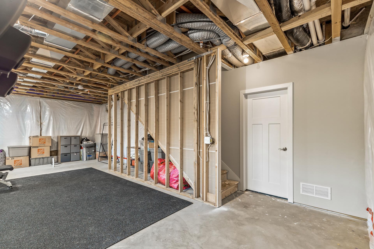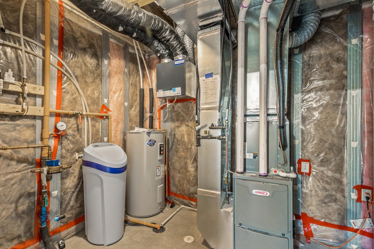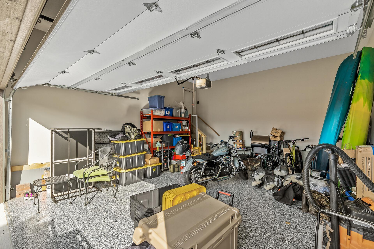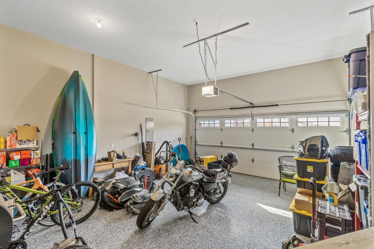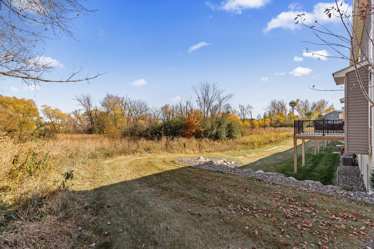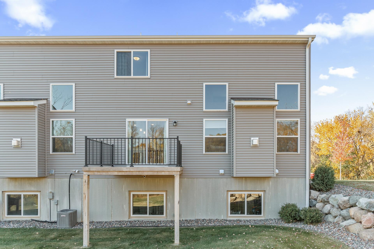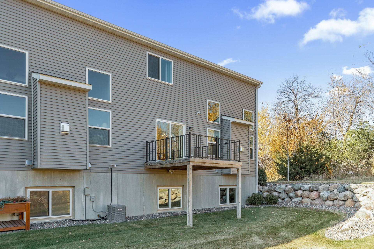
Property Listing
Description
Seller financing/contract for deed available on this better than new, end-unit townhome! This property features a bright and open layout with vaulted ceilings and floor-to-ceiling windows that fill the living space with natural light. Enjoy the cozy gas fireplace in the living room which creates a warm and inviting atmosphere, perfect for relaxing or entertaining guests. The modern kitchen is a highlight, including quartz countertops, white cabinetry, and stainless-steel appliances, making it a dream for any home chef. Upstairs, the spacious primary bedroom includes an ensuite bath with quartz countertops, white cabinetry, and a large walk-in closet for all your storage needs. The second bedroom is conveniently located near an additional full bathroom, and the stackable washer/dryer is discreetly housed for easy access on laundry days. A versatile loft area offers extra space for a home office or movie room, while the east-facing deck provides the perfect spot to enjoy your morning coffee or a relaxing evening with serene views of the surrounding wooded land. The unfinished basement offers endless possibilities, with the potential to add a third bedroom and a fourth bathroom, giving you the flexibility to expand as needed. The large garage with epoxied floors, provides plenty of space for your vehicles and storage. Located in a peaceful setting that backs up to nature, this townhome offers both privacy and tranquility, while still being close to parks, trails, and local amenities. Don't miss your chance to make this wonderful home your own!Property Information
Status: Active
Sub Type:
List Price: $345,000
MLS#: 6620141
Current Price: $345,000
Address: 7162 Kilkenny Way, Rockford, MN 55373
City: Rockford
State: MN
Postal Code: 55373
Geo Lat: 45.084922
Geo Lon: -93.721953
Subdivision: Kettering Creek
County: Hennepin
Property Description
Year Built: 2021
Lot Size SqFt: 2613.6
Gen Tax: 3360.42
Specials Inst: 0
High School: ********
Square Ft. Source:
Above Grade Finished Area:
Below Grade Finished Area:
Below Grade Unfinished Area:
Total SqFt.: 2096
Style: (TH) Side x Side
Total Bedrooms: 2
Total Bathrooms: 3
Total Full Baths: 2
Garage Type:
Garage Stalls: 2
Waterfront:
Property Features
Exterior:
Roof:
Foundation:
Lot Feat/Fld Plain: Array
Interior Amenities:
Inclusions: ********
Exterior Amenities:
Heat System:
Air Conditioning:
Utilities:


