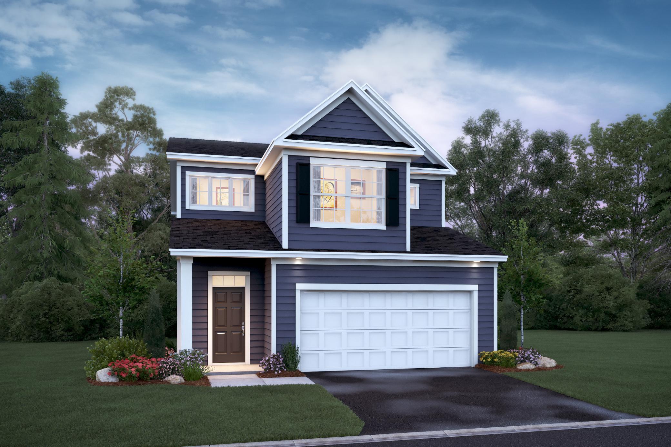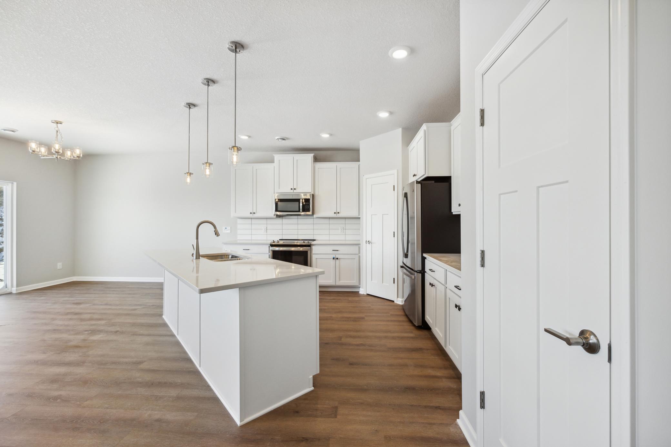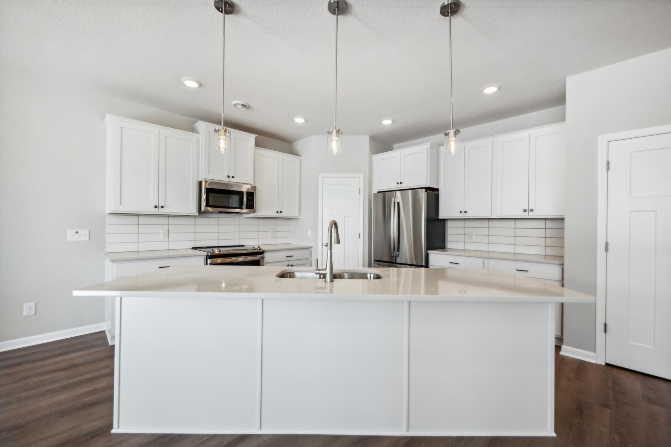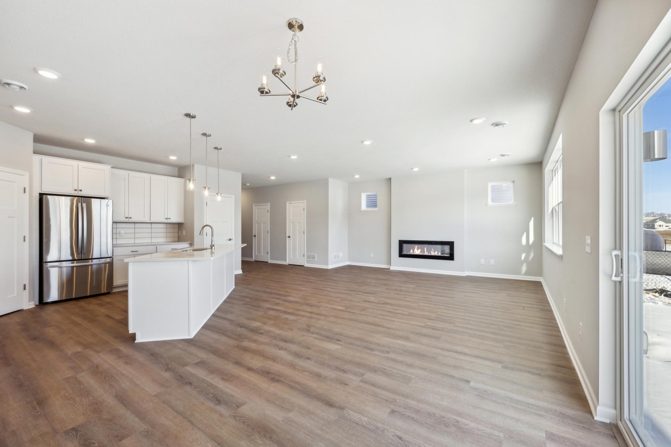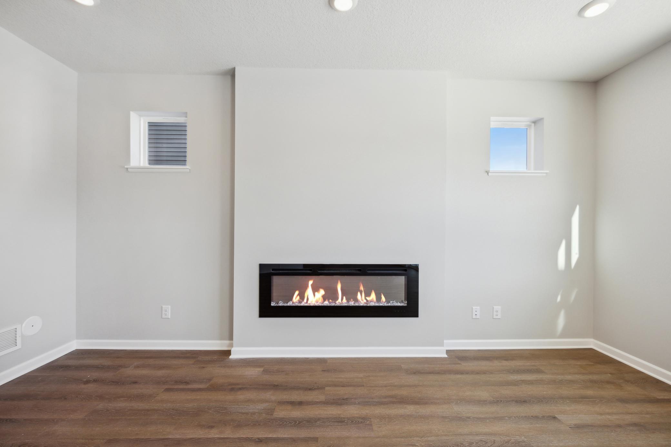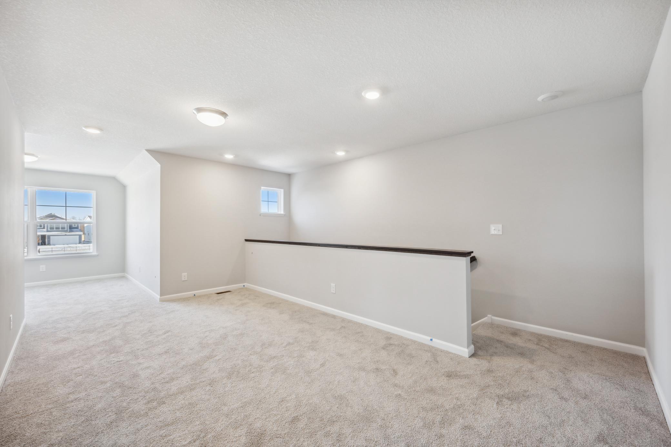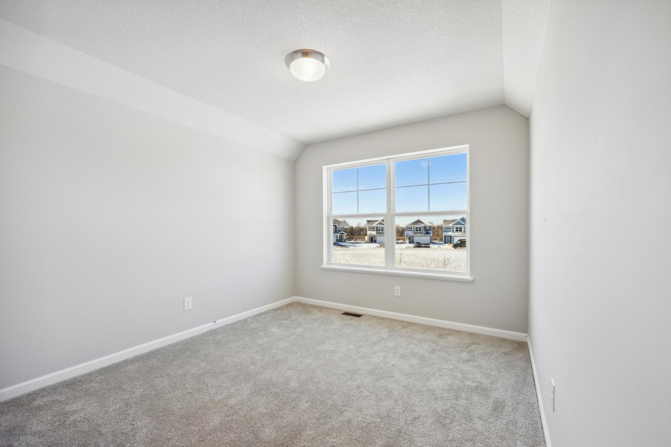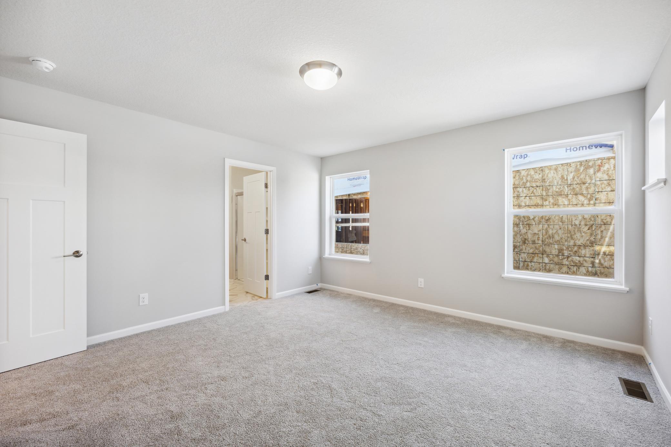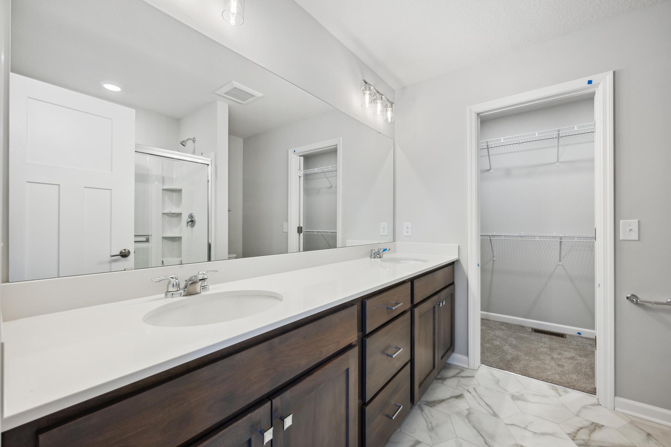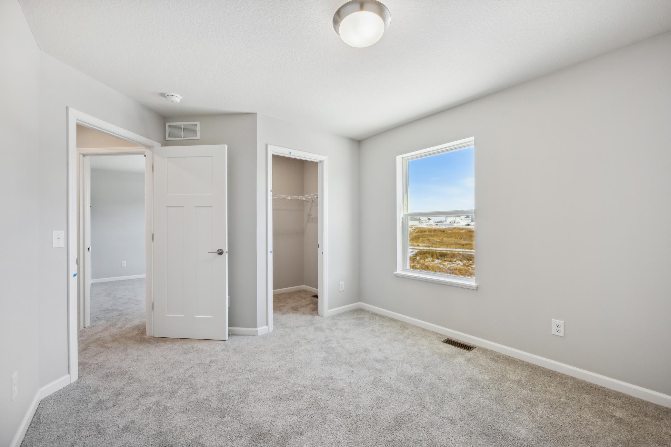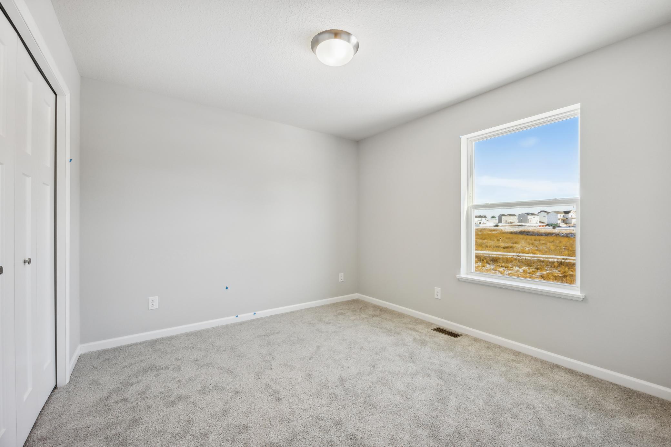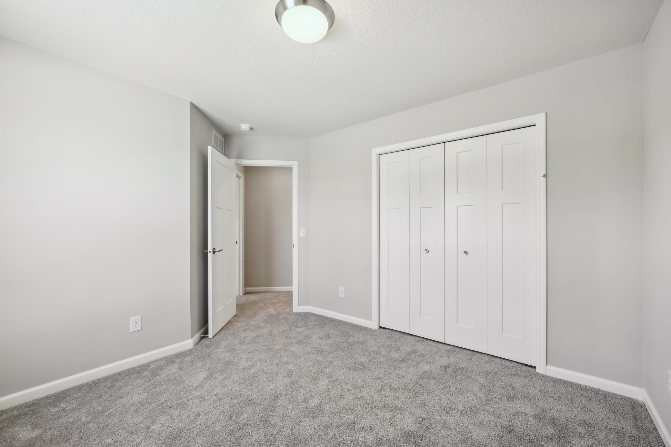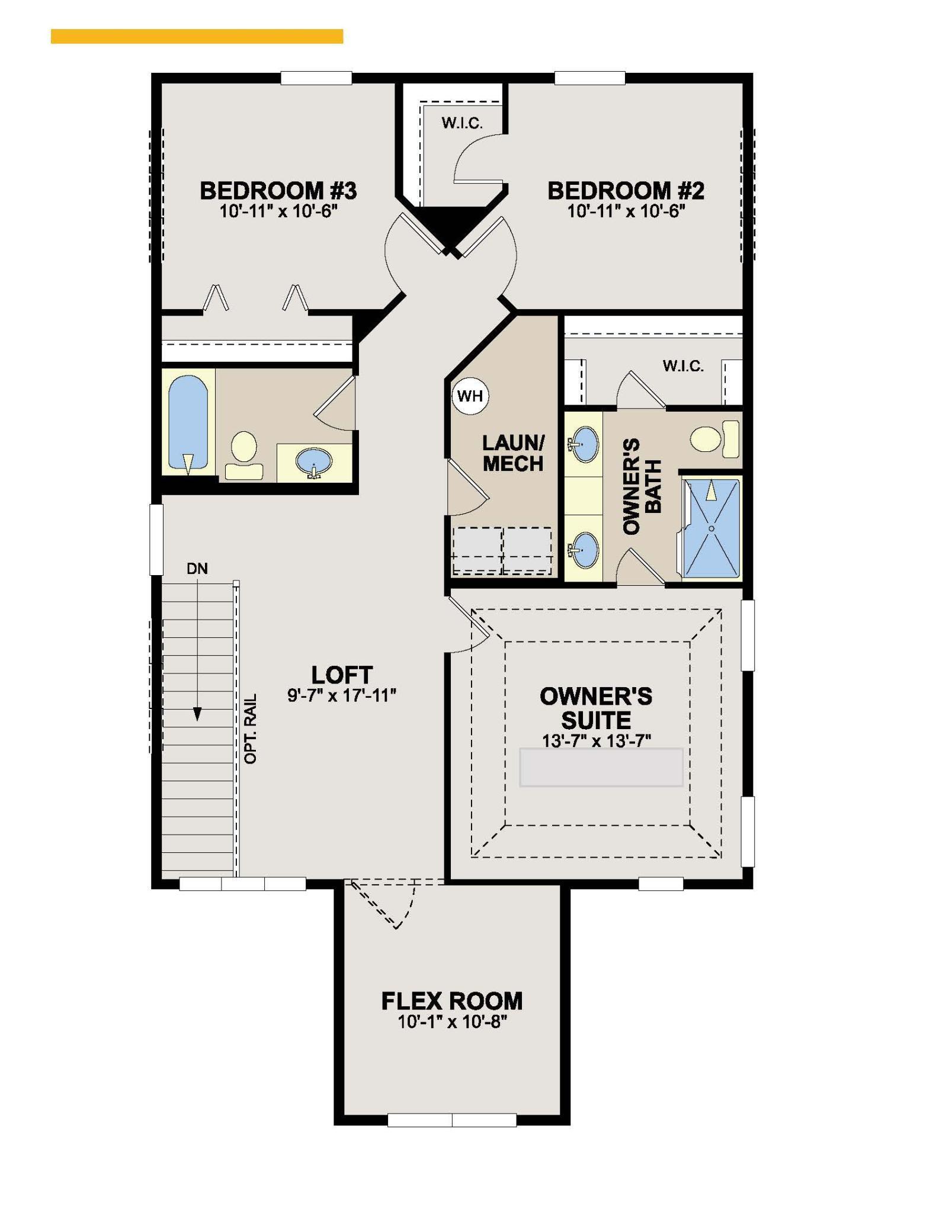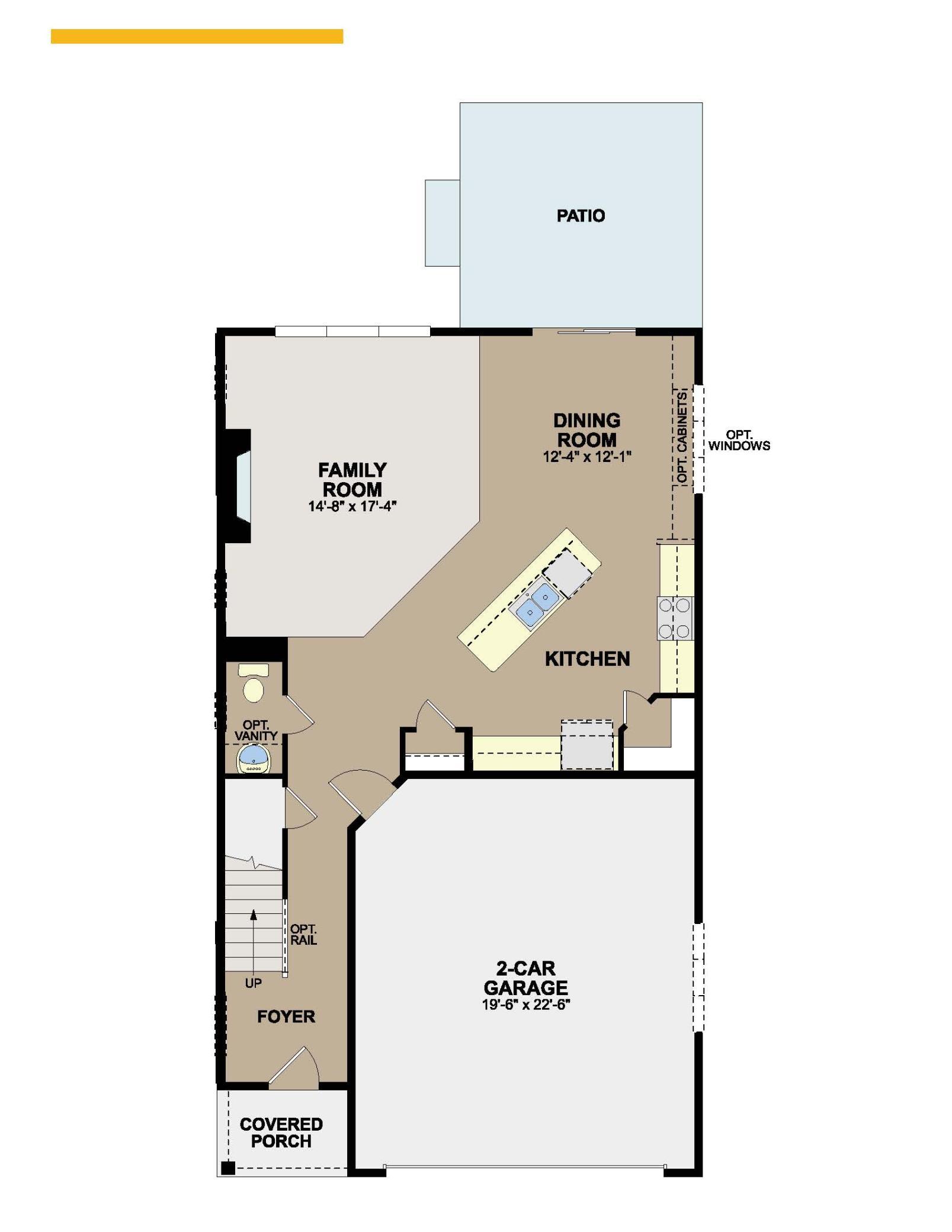
Property Listing
Description
New construction home that will be ready in February! If you’re looking for a bigger home for your growing family, this 3-bedroom, 2.5-bathroom, 2,033-square-foot floorplan from our Smart Series could be the perfect fit! Step through the front door to a spacious foyer with room for a bench or coat rack. Continue down the hallway and find yourself in this home's bright and open living space where the kitchen, family room, and dining area converge. Showcase your design style in the family room, which also offers an electric fireplace—perfect for getting cozy as you watch TV during cold winter evenings or turn the heat off and enjoy the ambiance with just the flame on the warmer evenings. Sliding glass doors off the dining provide access to your back patio with a cutout space for your grill. It’s easy to envision yourself preparing and serving your favorite home-cooked meals in this artfully designed kitchen, which offers a large corner walk-in pantry, a large angled island with space for high-top chairs, tons of cabinetry and countertop space, and stainless steel appliances including a side by side refrigerator. Upstairs you'll find a spacious loft that would be a great hangout room for the kids. There's also a flex room just off the loft that would make the perfect home office. Your private owner’s suite features an en-suite bathroom and walk-in closet. You’ll love the central placement of the laundry room, right in between all 3 bedrooms upstairs; bedrooms 2 and 3 are right next to each other on the other side of this floor. Enjoy 5 miles of trails with 7 parks to include an off leash dog park, pickleball courts and playgrounds steps outside your door. This home is conveniently located within walking distance of a LifeTime Fitness, future restaurant, gas station and more. Dont miss this great home in an up and coming neighborhood.Property Information
Status: Active
Sub Type:
List Price: $449,990
MLS#: 6619806
Current Price: $449,990
Address: 1076 Annacotte Lane, Rosemount, MN 55068
City: Rosemount
State: MN
Postal Code: 55068
Geo Lat: 44.727285
Geo Lon: -93.087332
Subdivision: Amber Fields – Annagaire
County: Dakota
Property Description
Year Built: 2024
Lot Size SqFt: 5227.2
Gen Tax: 0
Specials Inst: 0
High School: ********
Square Ft. Source:
Above Grade Finished Area:
Below Grade Finished Area:
Below Grade Unfinished Area:
Total SqFt.: 2033
Style: (SF) Single Family
Total Bedrooms: 3
Total Bathrooms: 3
Total Full Baths: 2
Garage Type:
Garage Stalls: 2
Waterfront:
Property Features
Exterior:
Roof:
Foundation:
Lot Feat/Fld Plain:
Interior Amenities:
Inclusions: ********
Exterior Amenities:
Heat System:
Air Conditioning:
Utilities:


