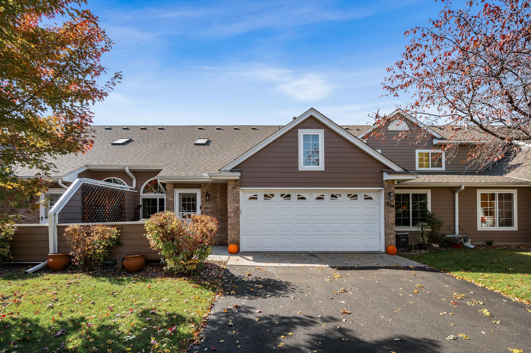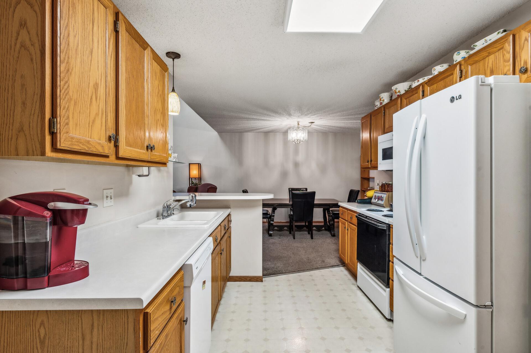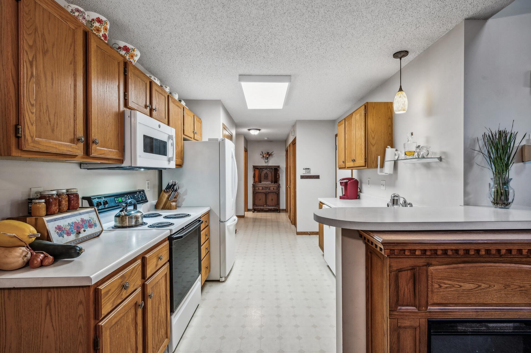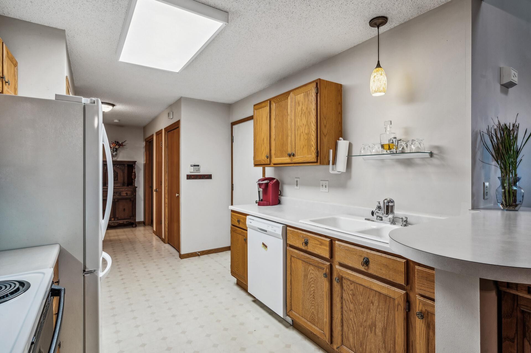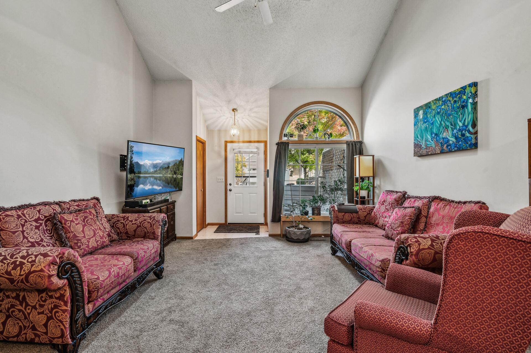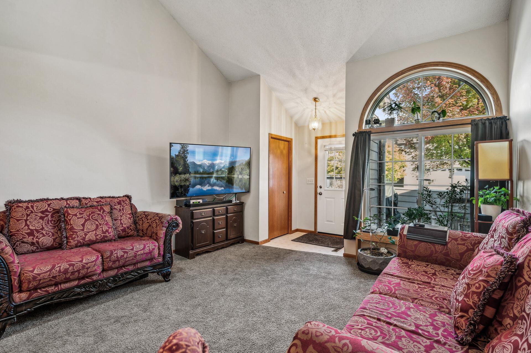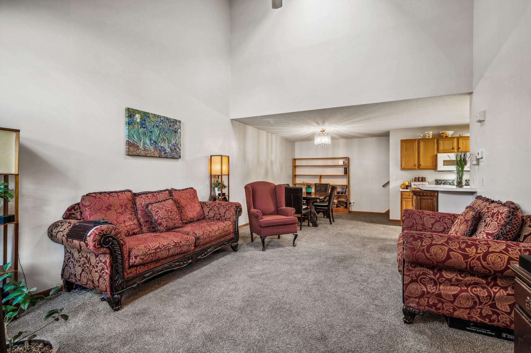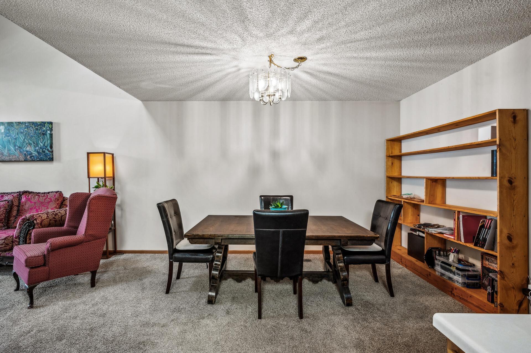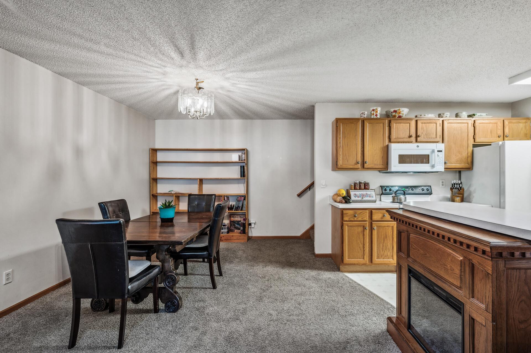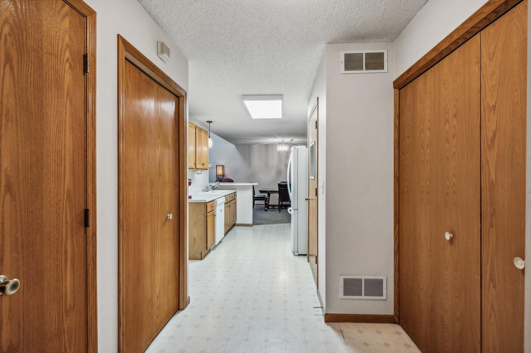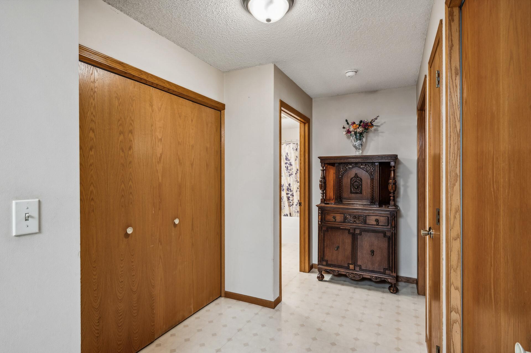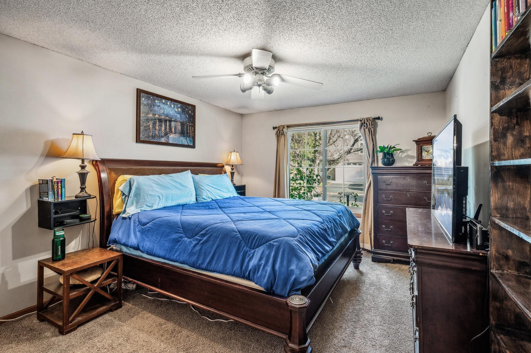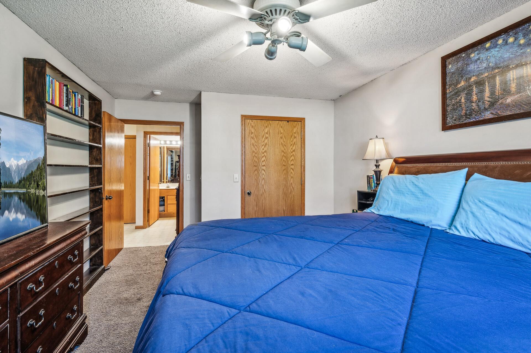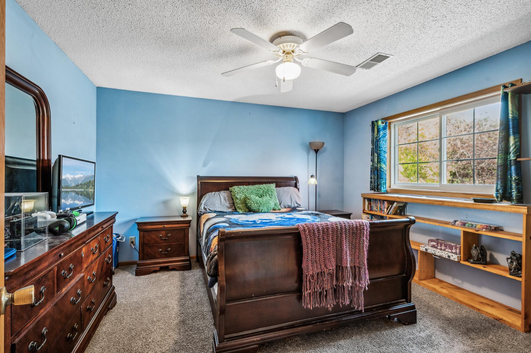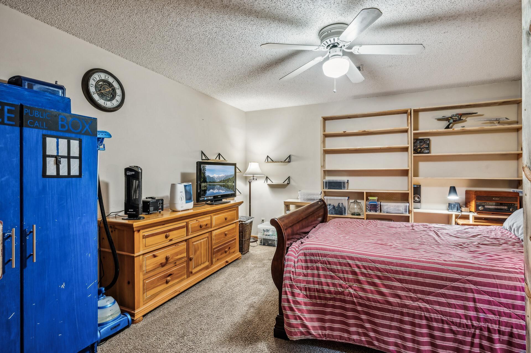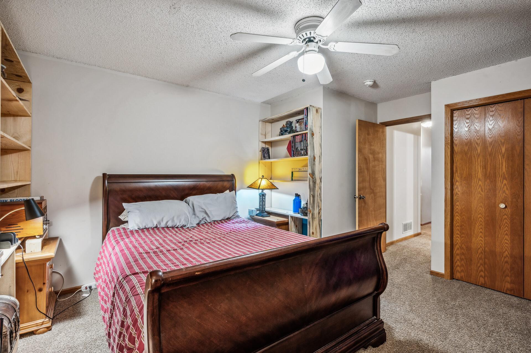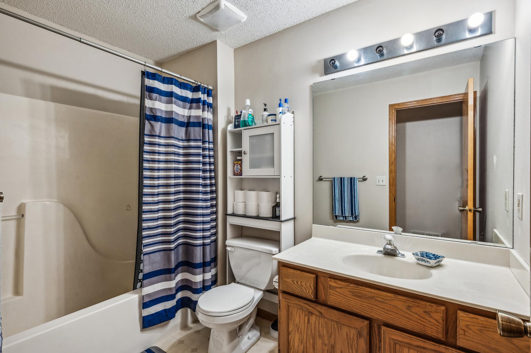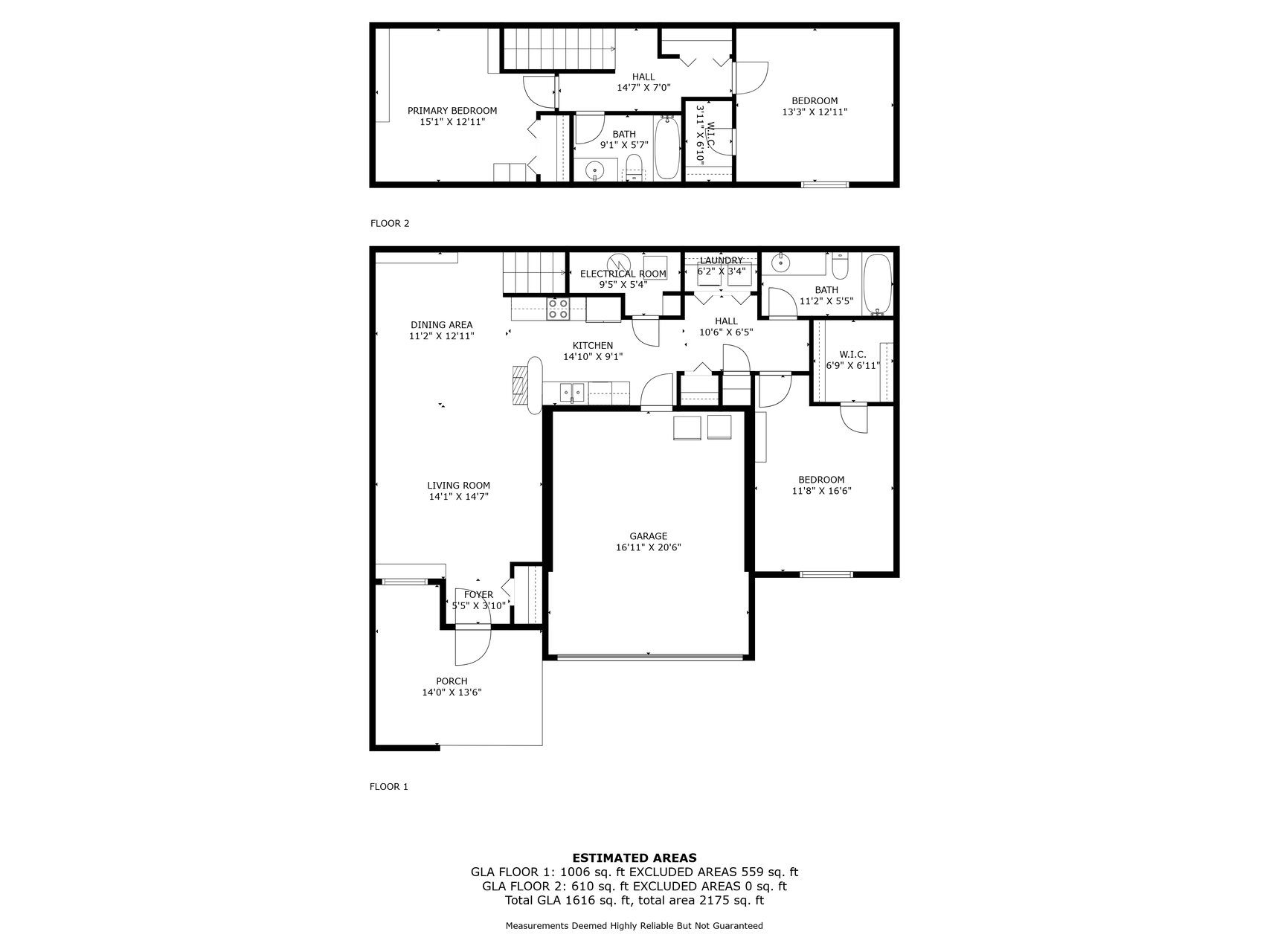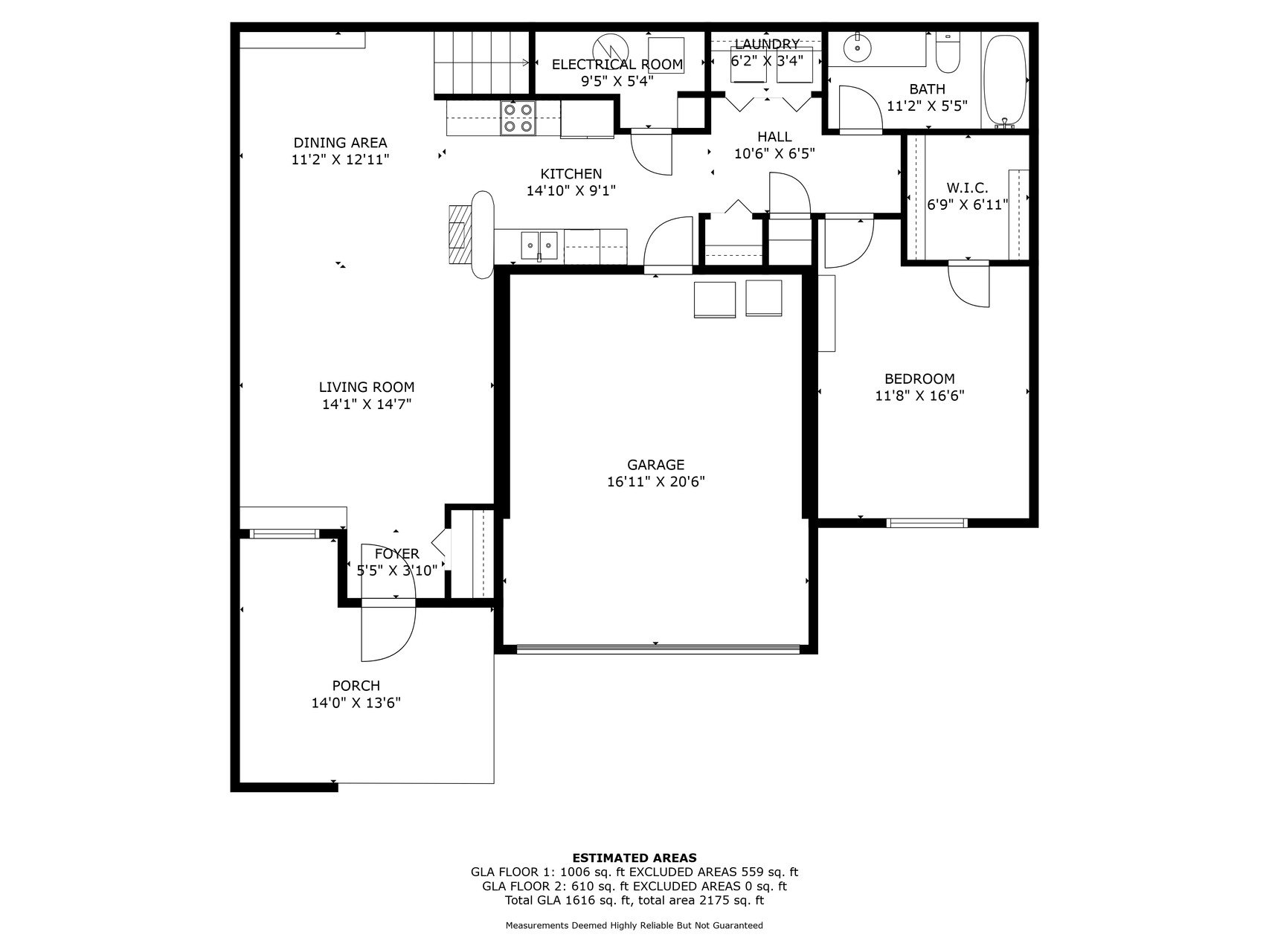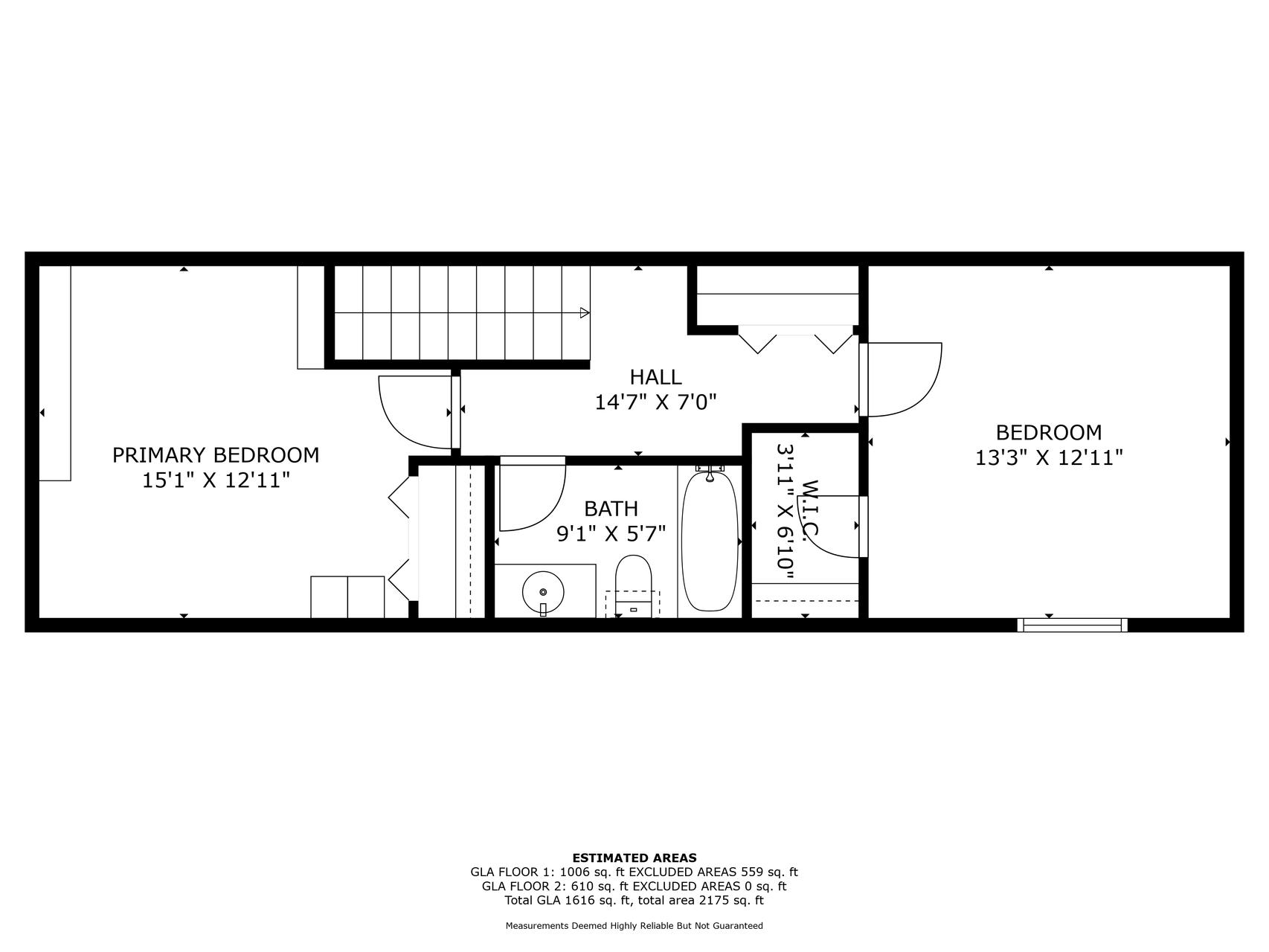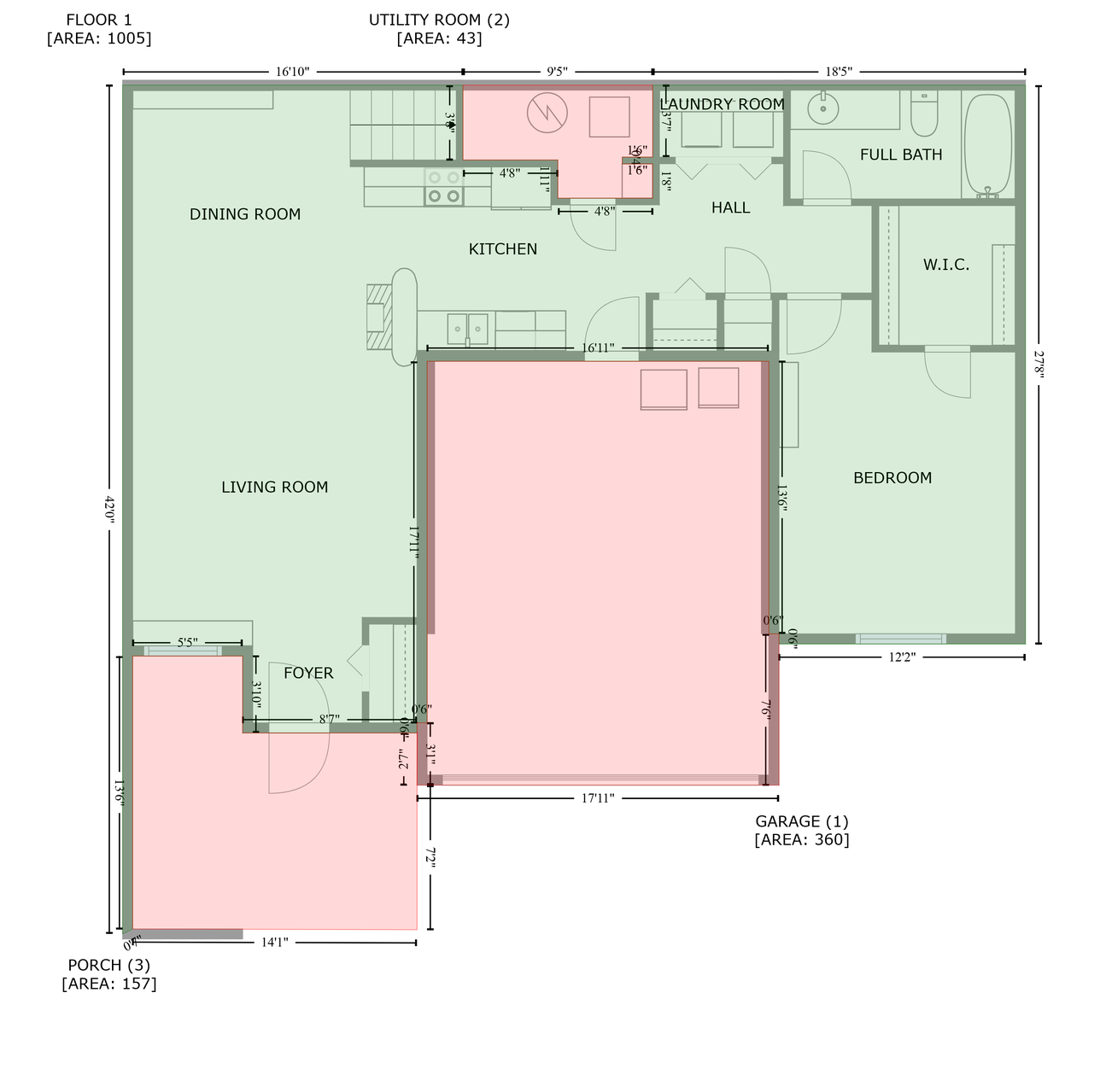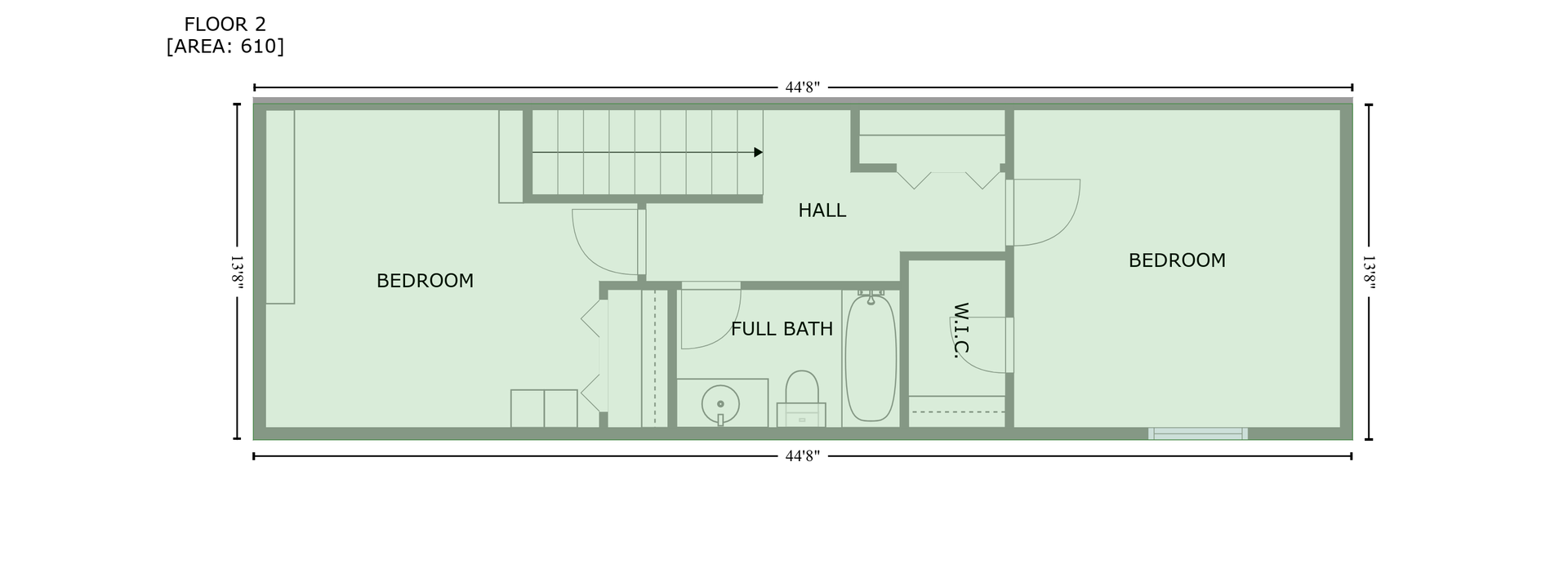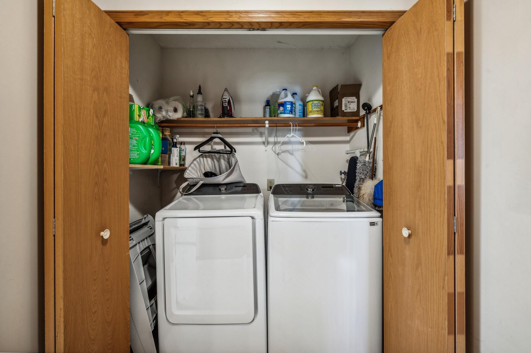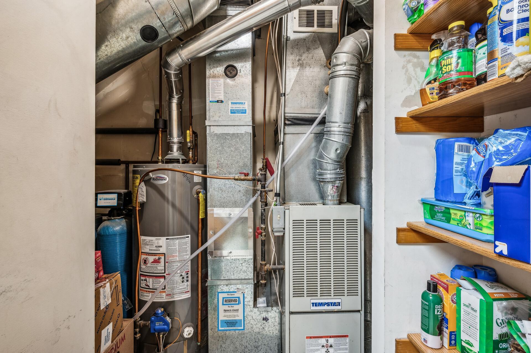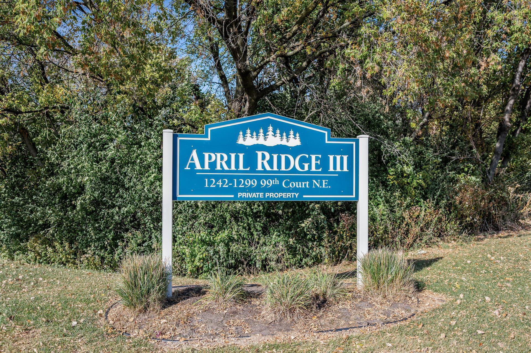
Property Listing
Description
Townhome units like this one are rarely available! This home offers the highly sought-after convenience of having all living facilities on the main level with the added bonus of upper-level space! As you open the newer Anderson front door, you'll be welcomed by a spacious living room with soaring two-story vaulted ceilings and a skylight, flooding the space with natural light. The large kitchen, perfect for both everyday meals and entertaining, features a newer DW & microwave that also functions as a convection oven. The main level boasts wide 3' doors leading to the primary bedroom and the bathroom, ensuring accessibility and comfort. Upstairs, you'll find a generous second bedroom with a walk-in closet and a full bath, as well as a versatile flex room— currently used as a bedroom, but is a non-conforming bedroom. It would also be ideal for a home office, den, workout space or whatever suits your needs. The home also features newer Anderson windows throughout, offering both style and energy efficiency. Situated in a beautifully wooded complex, this townhome offers peaceful surroundings with the added benefit of easy access to freeways, making commuting a breeze. Located in desirable Blaine, this property combines modern living with a serene setting—perfect for anyone looking for a comfortable and convenient home. Don't miss the opportunity to make it yours!Property Information
Status: Active
Sub Type:
List Price: $279,900
MLS#: 6619748
Current Price: $279,900
Address: 1294 99th Court NE, Minneapolis, MN 55434
City: Minneapolis
State: MN
Postal Code: 55434
Geo Lat: 45.150591
Geo Lon: -93.238151
Subdivision: Cic 05 April Ridge Th
County: Anoka
Property Description
Year Built: 1995
Lot Size SqFt: 1306.8
Gen Tax: 2301
Specials Inst: 0
High School: ********
Square Ft. Source:
Above Grade Finished Area:
Below Grade Finished Area:
Below Grade Unfinished Area:
Total SqFt.: 1616
Style: (TH) Side x Side
Total Bedrooms: 2
Total Bathrooms: 2
Total Full Baths: 2
Garage Type:
Garage Stalls: 2
Waterfront:
Property Features
Exterior:
Roof:
Foundation:
Lot Feat/Fld Plain: Array
Interior Amenities:
Inclusions: ********
Exterior Amenities:
Heat System:
Air Conditioning:
Utilities:


