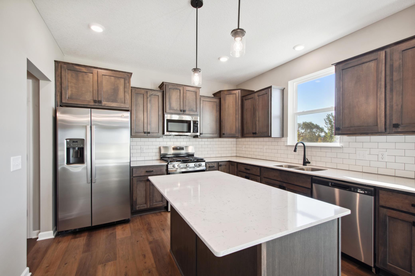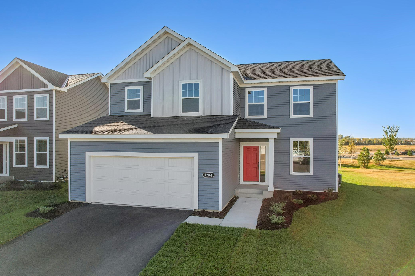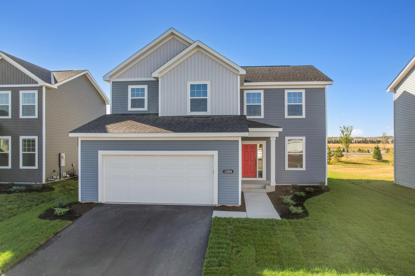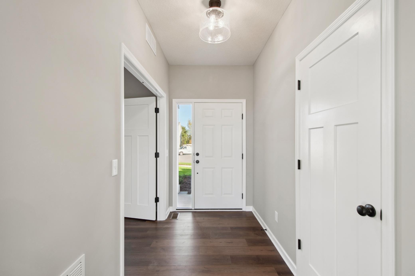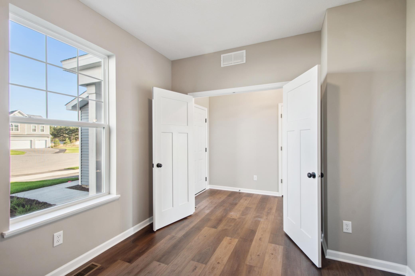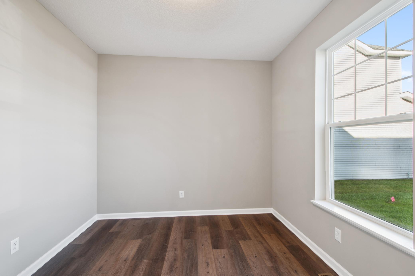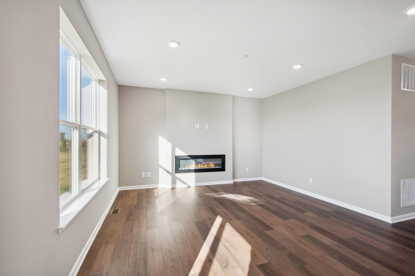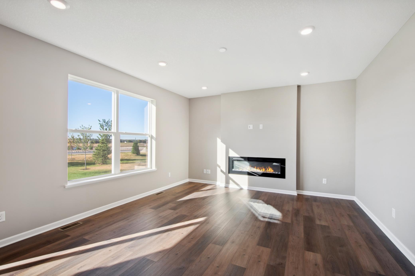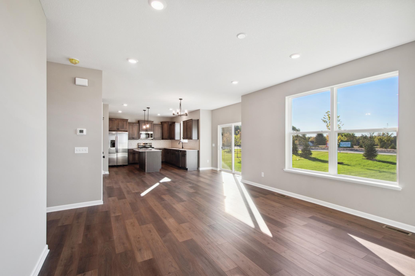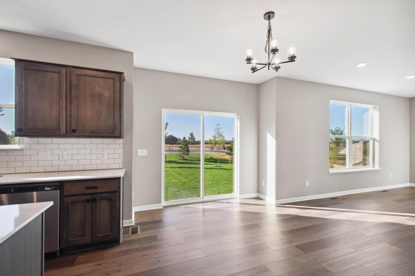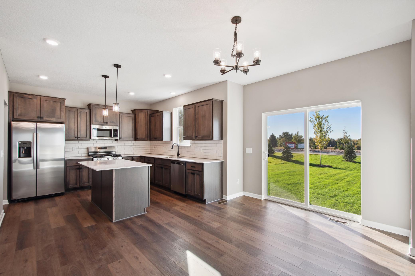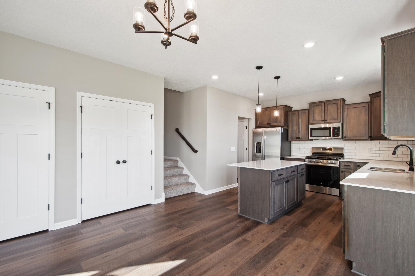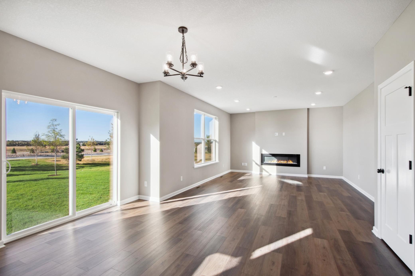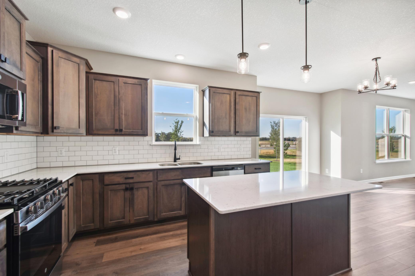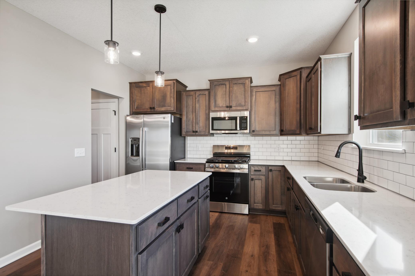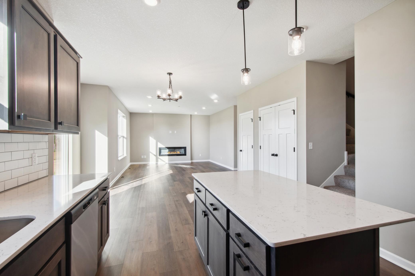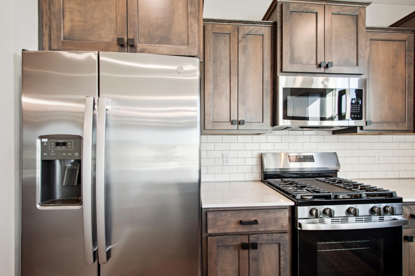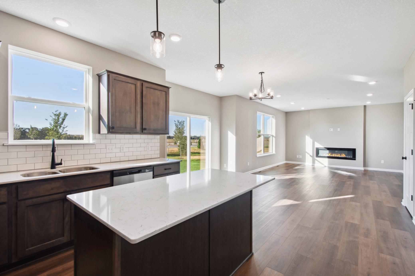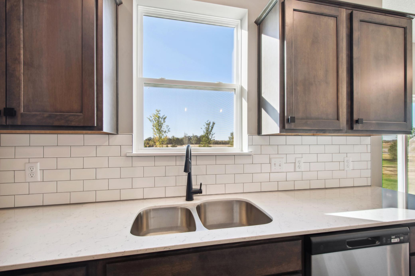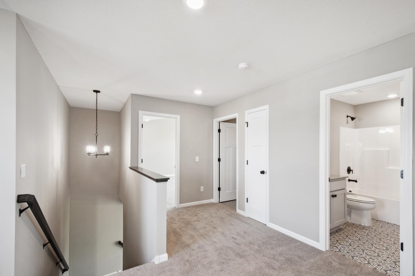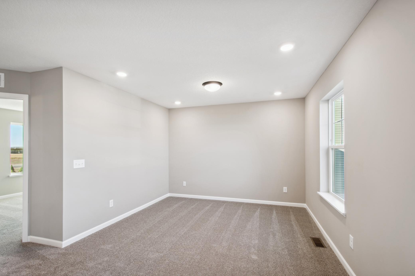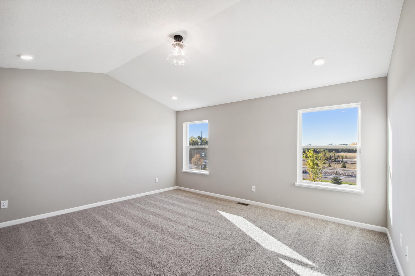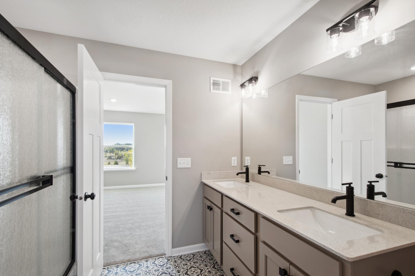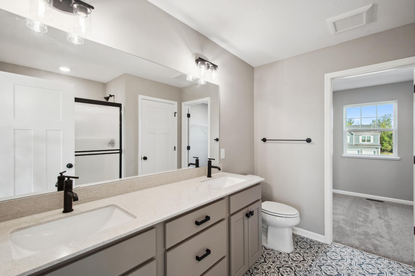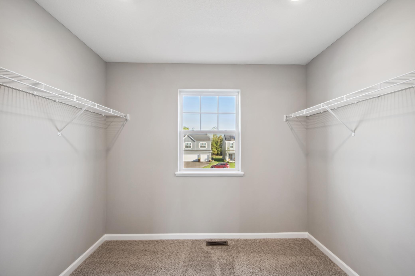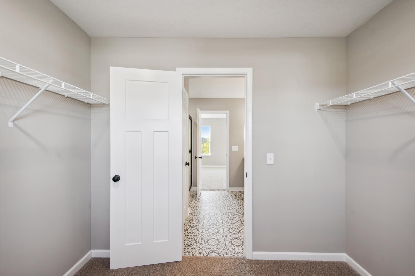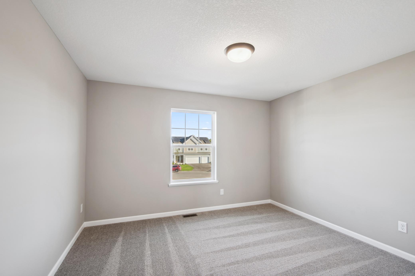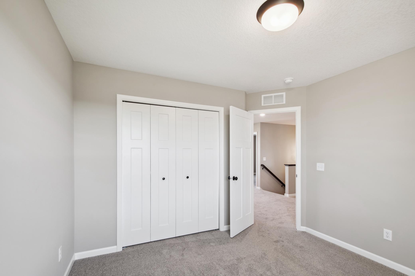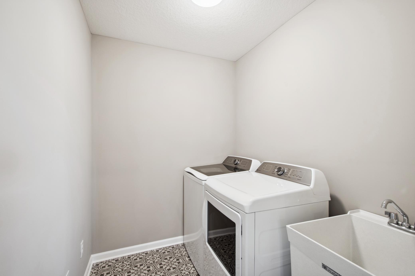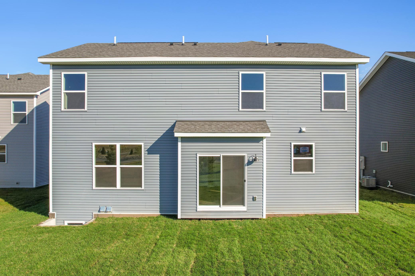
Property Listing
Description
Welcome to this stunning 2-story new construction home located at 1204 Kasota Court in Jordan, MN. Designed by M/I Homes, this property will offer a perfect blend of modern design and comfort. Upon entering, you are greeted by an open floorplan that seamlessly merges the living room, dining area, and kitchen. The kitchen boasts an elegant island, providing ample space for meal preparation and casual dining. This beautiful home features 3 spacious bedrooms, loft and 2.5 bathrooms, ensuring plenty of space for relaxation and privacy. The en-suite owner’s bathroom is a luxurious retreat, complete with a dual-sink quartz vanity, perfect for unwinding after a long day. With 2,168 total square feet, this property offers room to grow and personalize. Whether you are looking to entertain friends and family or simply relax in comfort, the outdoor space of this home offers endless possibilities. Enjoy a morning coffee out back or host friends and family for a summertime barbecue. Situated in a peaceful neighborhood, this residence provides a tranquil escape from the hustle and bustle of city life while still remaining easily accessible to nearby amenities and attractions. This property at 1204 Kasota Court represents a wonderful opportunity to own a brand-new, well-designed home. With its thoughtful layout, high-quality finishes, and desirable location, this home is ready to welcome its first owners. Schedule a viewing today and experience the comfort and elegance this property has to offer! About the Community Enjoy small-town life with access to big-town adventures. At Beaumont Bluffs, enjoy the closeness to the Jordan Public Schools, and the privacy of the community’s locationProperty Information
Status: Active
Sub Type:
List Price: $460,000
MLS#: 6619687
Current Price: $460,000
Address: 1204 Kasota Court, Jordan, MN 55352
City: Jordan
State: MN
Postal Code: 55352
Geo Lat: 44.656778
Geo Lon: -93.645452
Subdivision: Beaumont Bluffs
County: Scott
Property Description
Year Built: 2024
Lot Size SqFt: 8712
Gen Tax: 0
Specials Inst: 0
High School: ********
Square Ft. Source:
Above Grade Finished Area:
Below Grade Finished Area:
Below Grade Unfinished Area:
Total SqFt.: 2168
Style:
Total Bedrooms: 3
Total Bathrooms: 3
Total Full Baths: 1
Garage Type:
Garage Stalls: 2
Waterfront:
Property Features
Exterior:
Roof:
Foundation:
Lot Feat/Fld Plain:
Interior Amenities:
Inclusions: ********
Exterior Amenities:
Heat System:
Air Conditioning:
Utilities:


