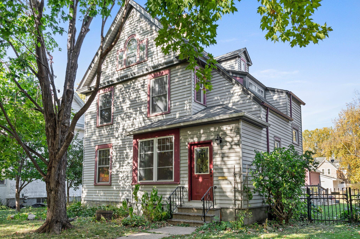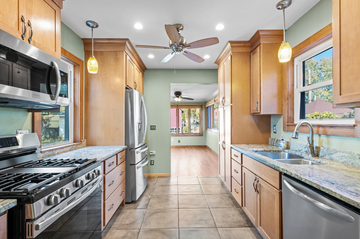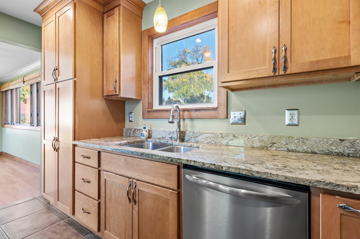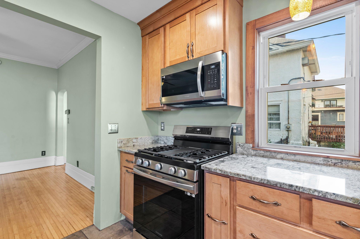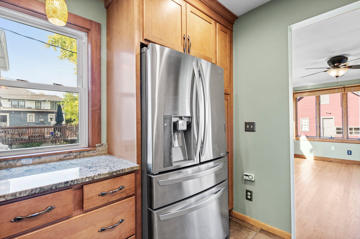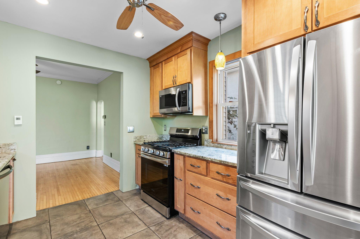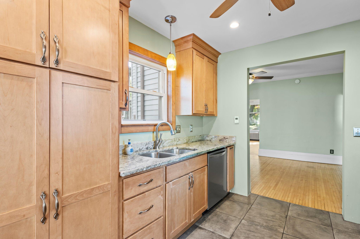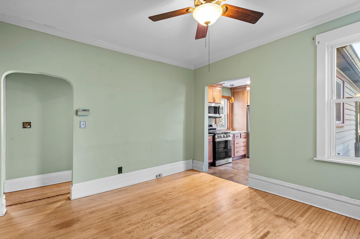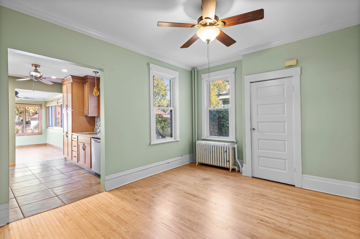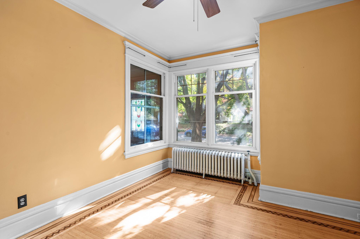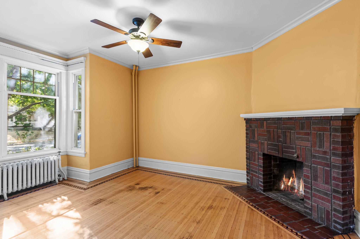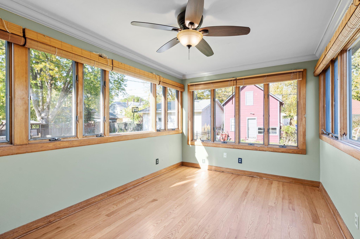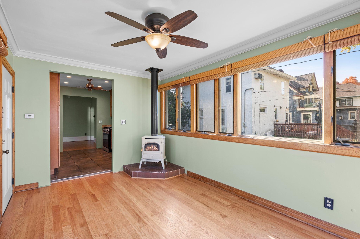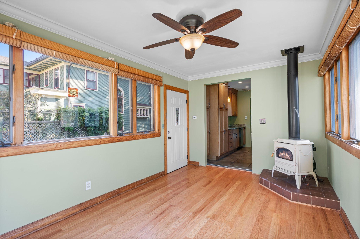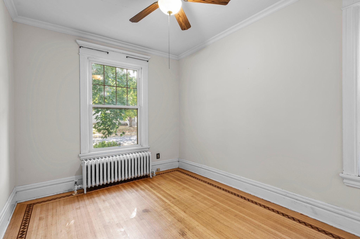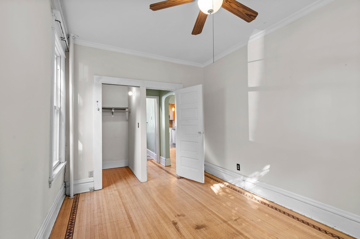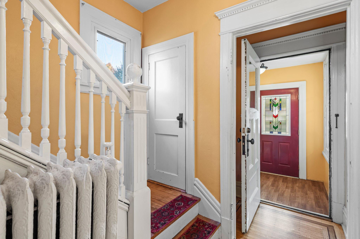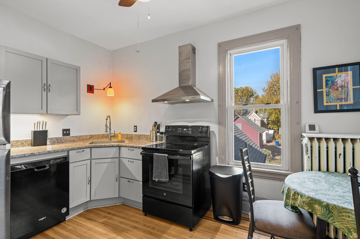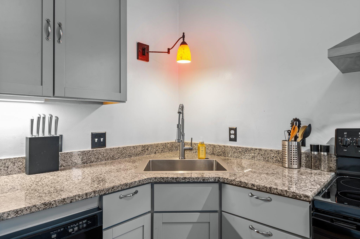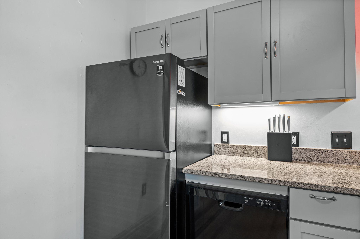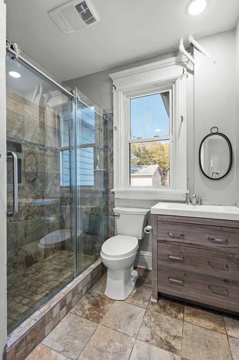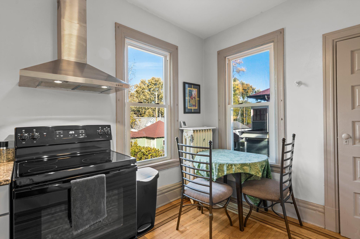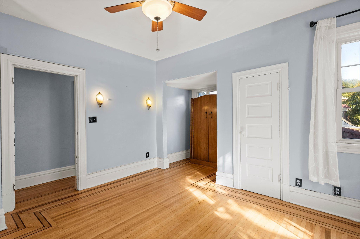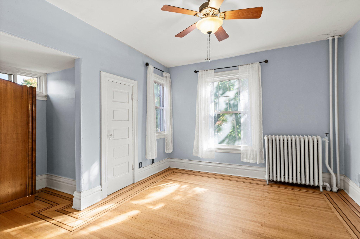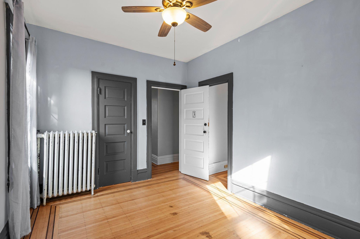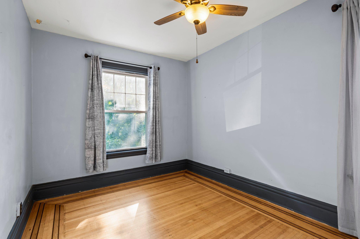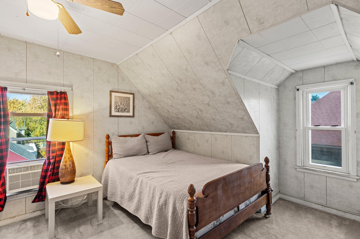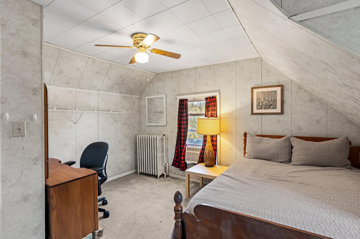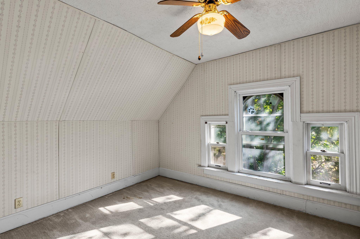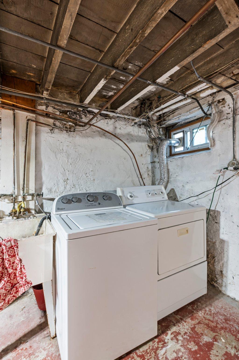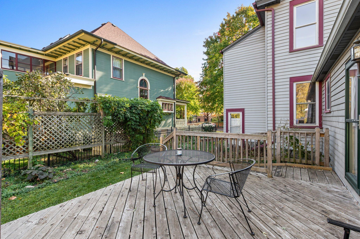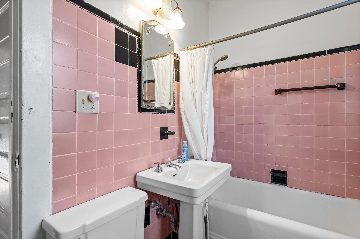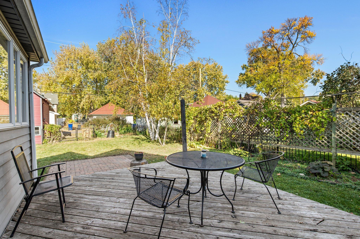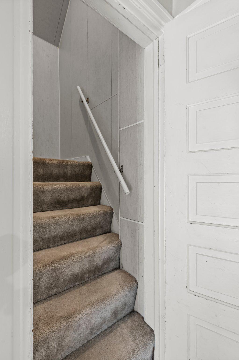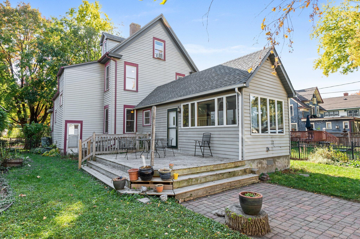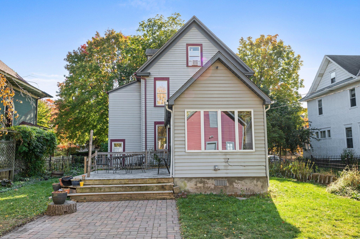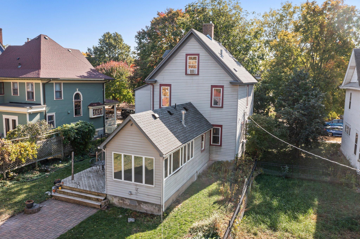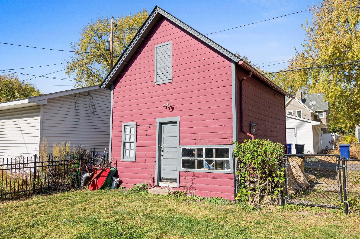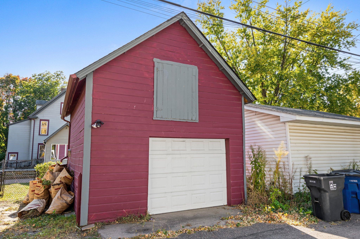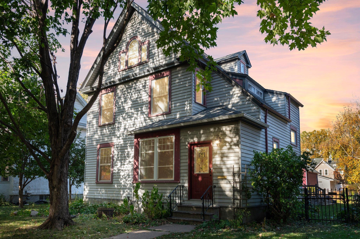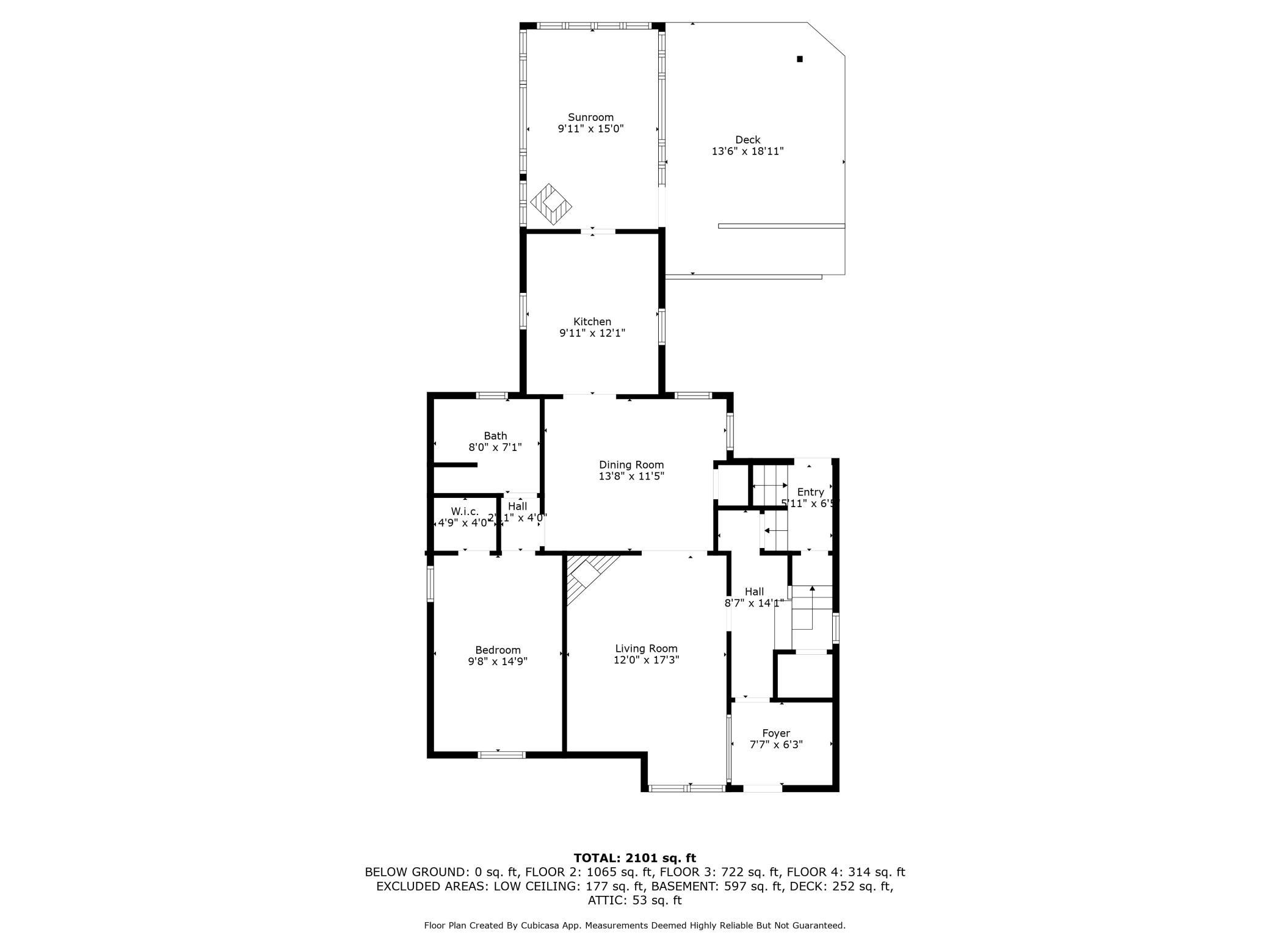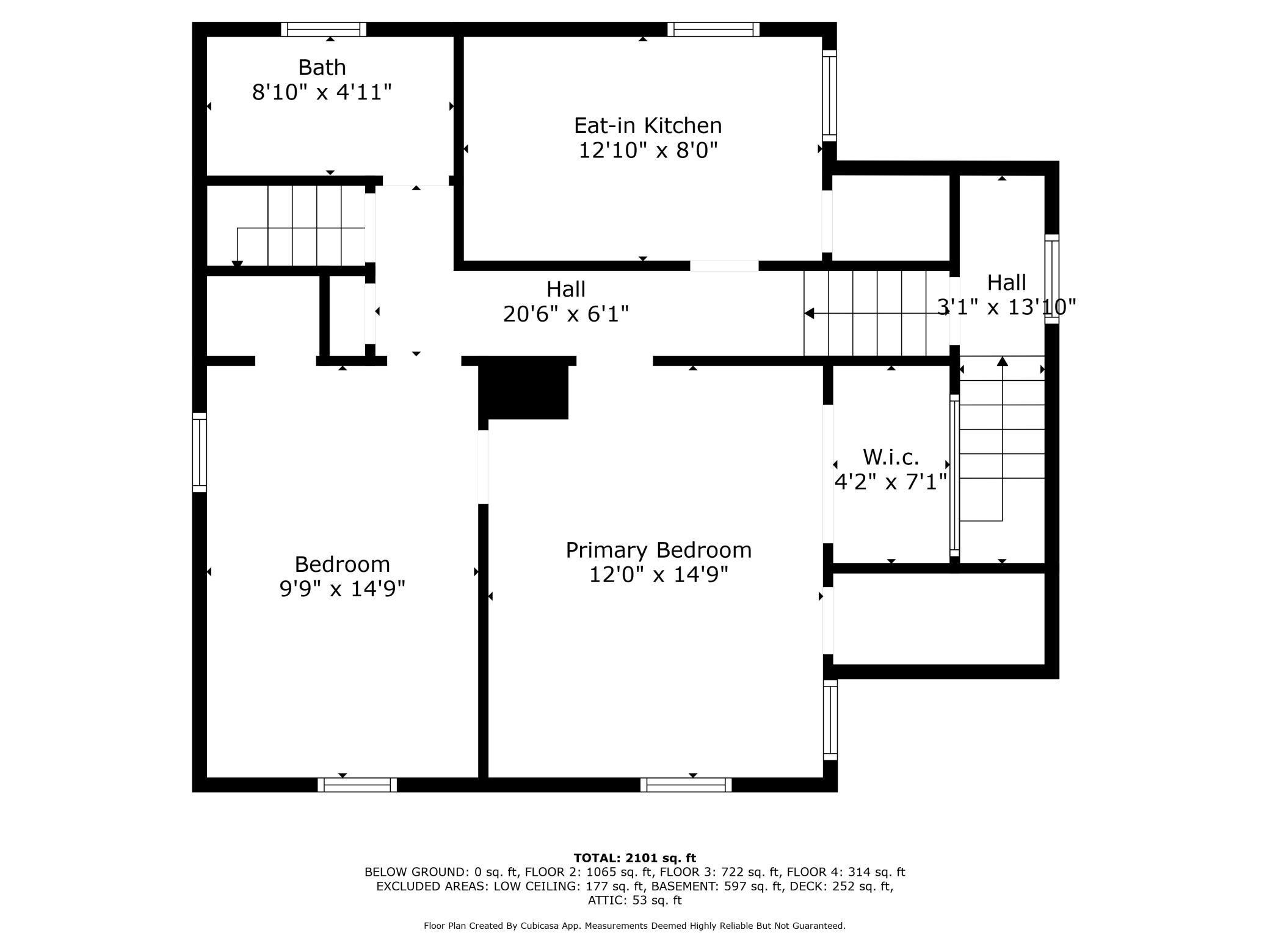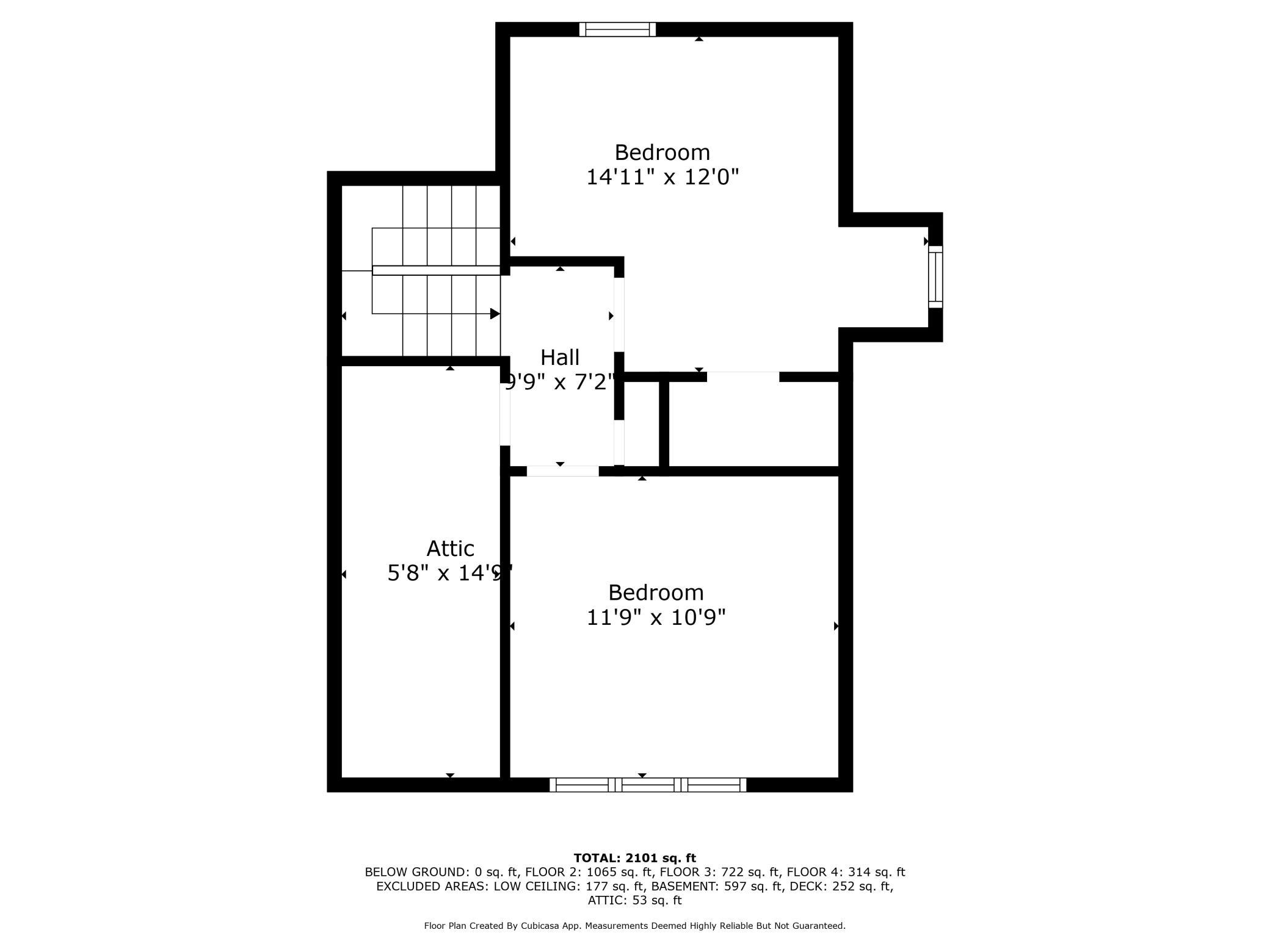
Property Listing
Description
This charming historic home, meticulously maintained for over 25 years, is now on the market and ideally located near universities, sporting venues, and a variety of local restaurants and shops. Blending convenience with character, it features high ceilings and exquisite woodwork throughout, along with a fully remodeled kitchen that includes heated floors, ample cabinet space, stainless steel appliances, and granite countertops. The updated main floor bathroom boasts a walk-in tile shower and an elegant vanity, complementing the main floor bedroom to create a fantastic primary wing. The main floor also offers a sunny living room, a formal dining room, and a heated back sunroom with new oak hardwood floors. Upstairs, you’ll find four spacious bedrooms (potentially more) across the second and third floors, including a fully updated second kitchen on the second floor, providing plenty of room to spread out. New vinyl windows enhance the home’s appeal, while the oversized lot features a fenced-in backyard perfect for entertaining. Enjoy a spacious deck that steps down to a lovely paver patio, all surrounded by mature trees, lush gardens, and a delightful boulevard. There’s even room for a new garage if desired. Come see this unique Iglehart home in person to truly appreciate all it has to offer—walkability at its finest!Property Information
Status: Active
Sub Type:
List Price: $425,000
MLS#: 6619652
Current Price: $425,000
Address: 1873 Iglehart Avenue, Saint Paul, MN 55104
City: Saint Paul
State: MN
Postal Code: 55104
Geo Lat: 44.949756
Geo Lon: -93.179544
Subdivision: Merriam Park, , Ramsey Co, Minn
County: Ramsey
Property Description
Year Built: 1888
Lot Size SqFt: 7405.2
Gen Tax: 6788
Specials Inst: 0
High School: ********
Square Ft. Source:
Above Grade Finished Area:
Below Grade Finished Area:
Below Grade Unfinished Area:
Total SqFt.: 3402
Style: (SF) Single Family
Total Bedrooms: 4
Total Bathrooms: 2
Total Full Baths: 1
Garage Type:
Garage Stalls: 1
Waterfront:
Property Features
Exterior:
Roof:
Foundation:
Lot Feat/Fld Plain: Array
Interior Amenities:
Inclusions: ********
Exterior Amenities:
Heat System:
Air Conditioning:
Utilities:


