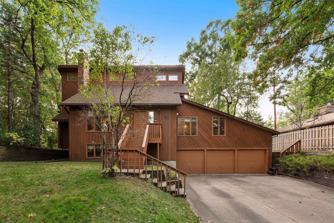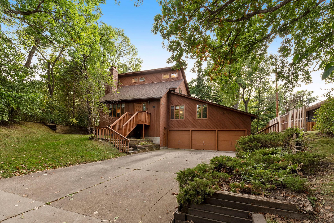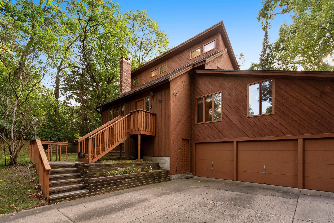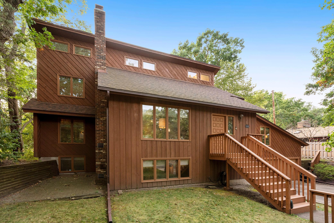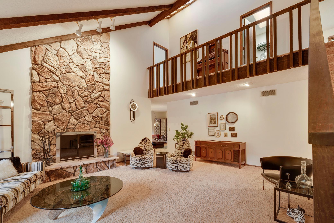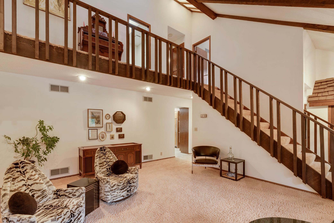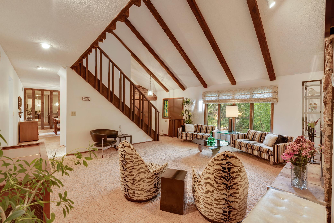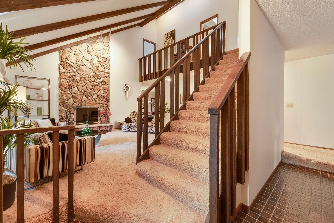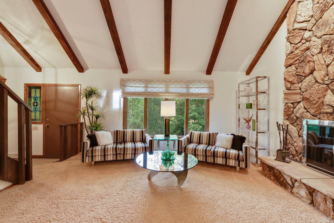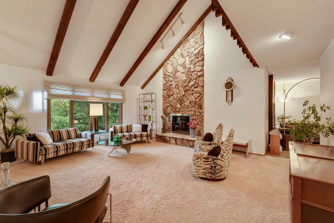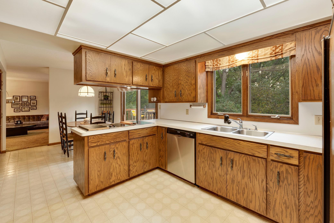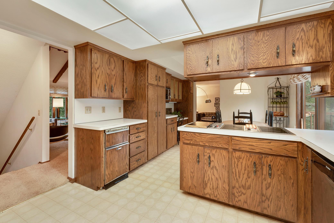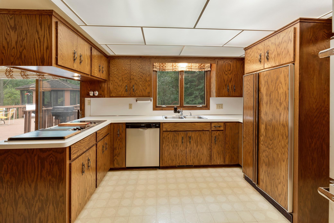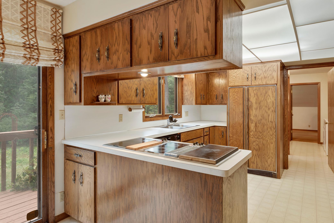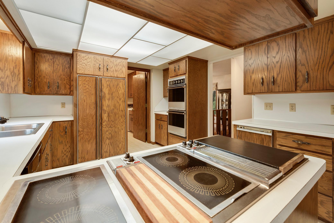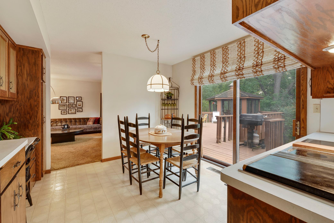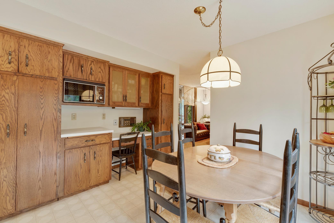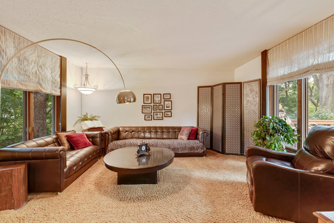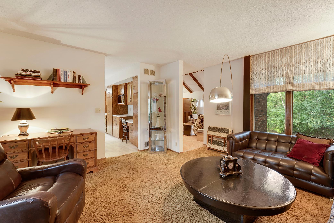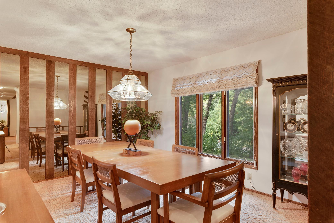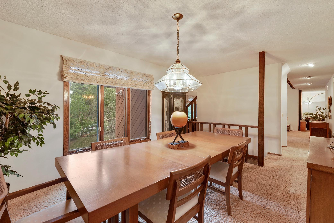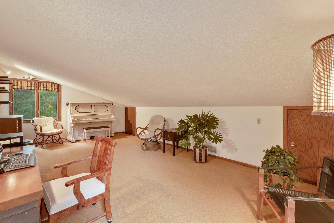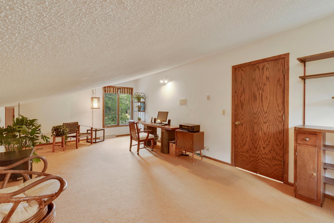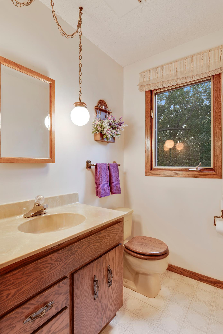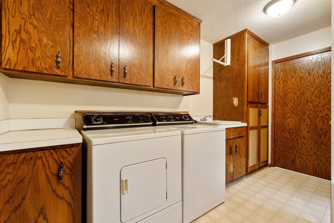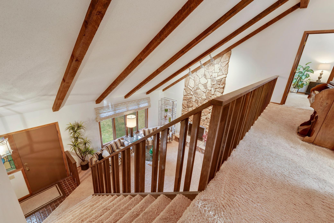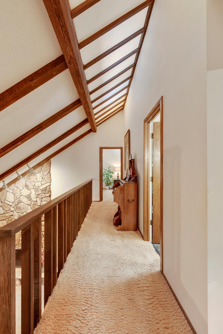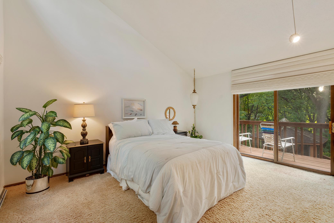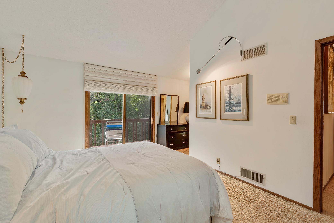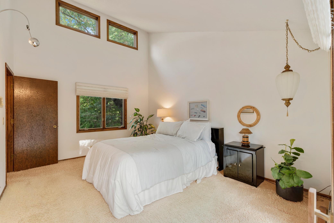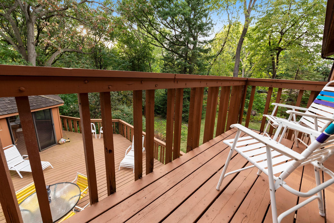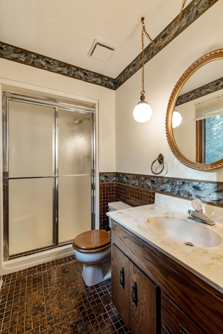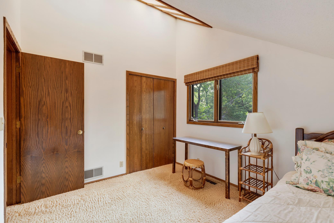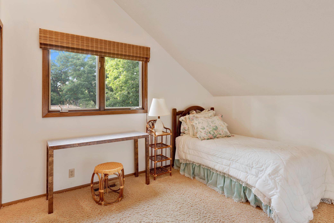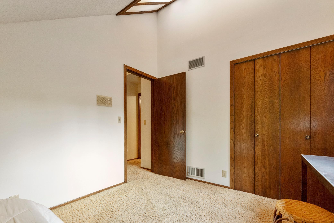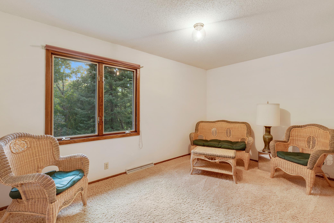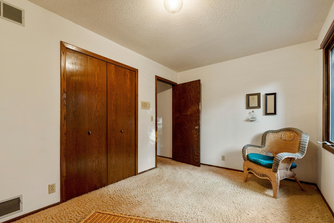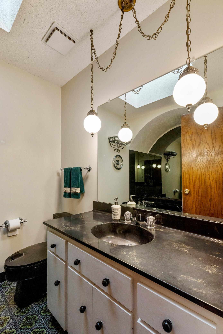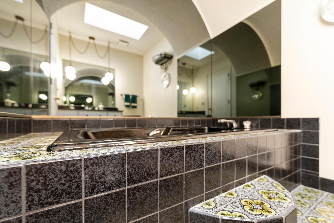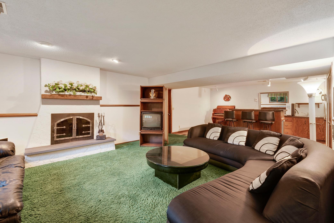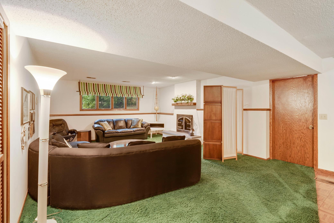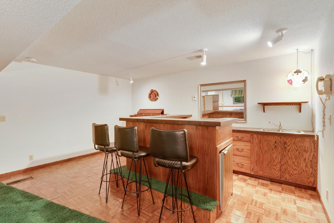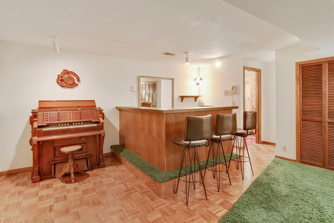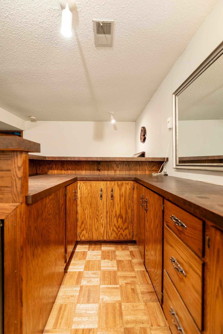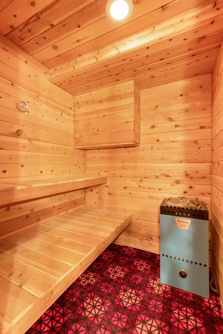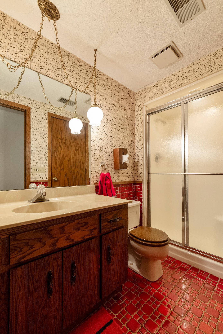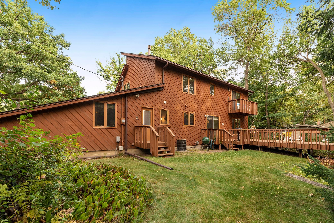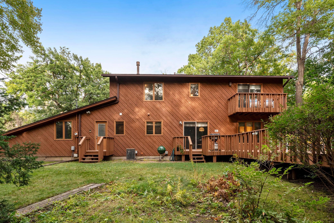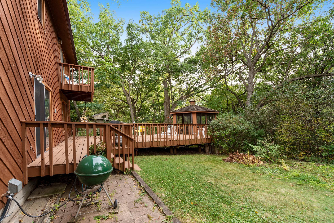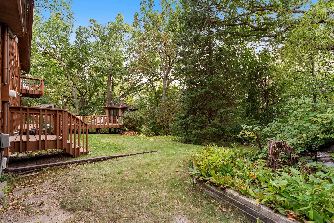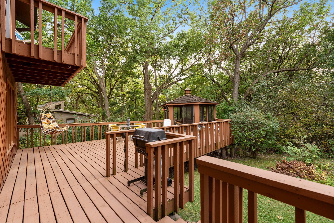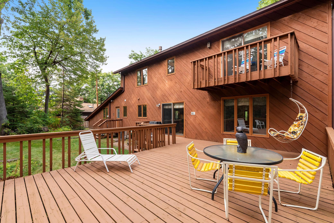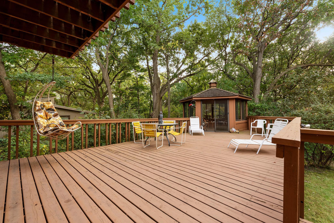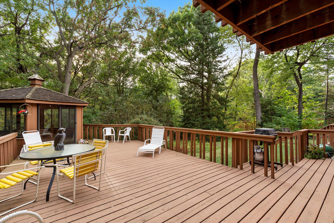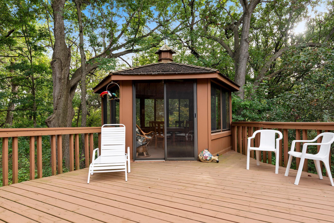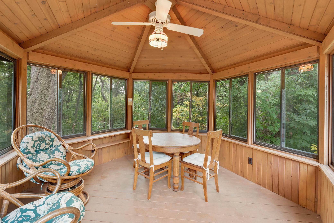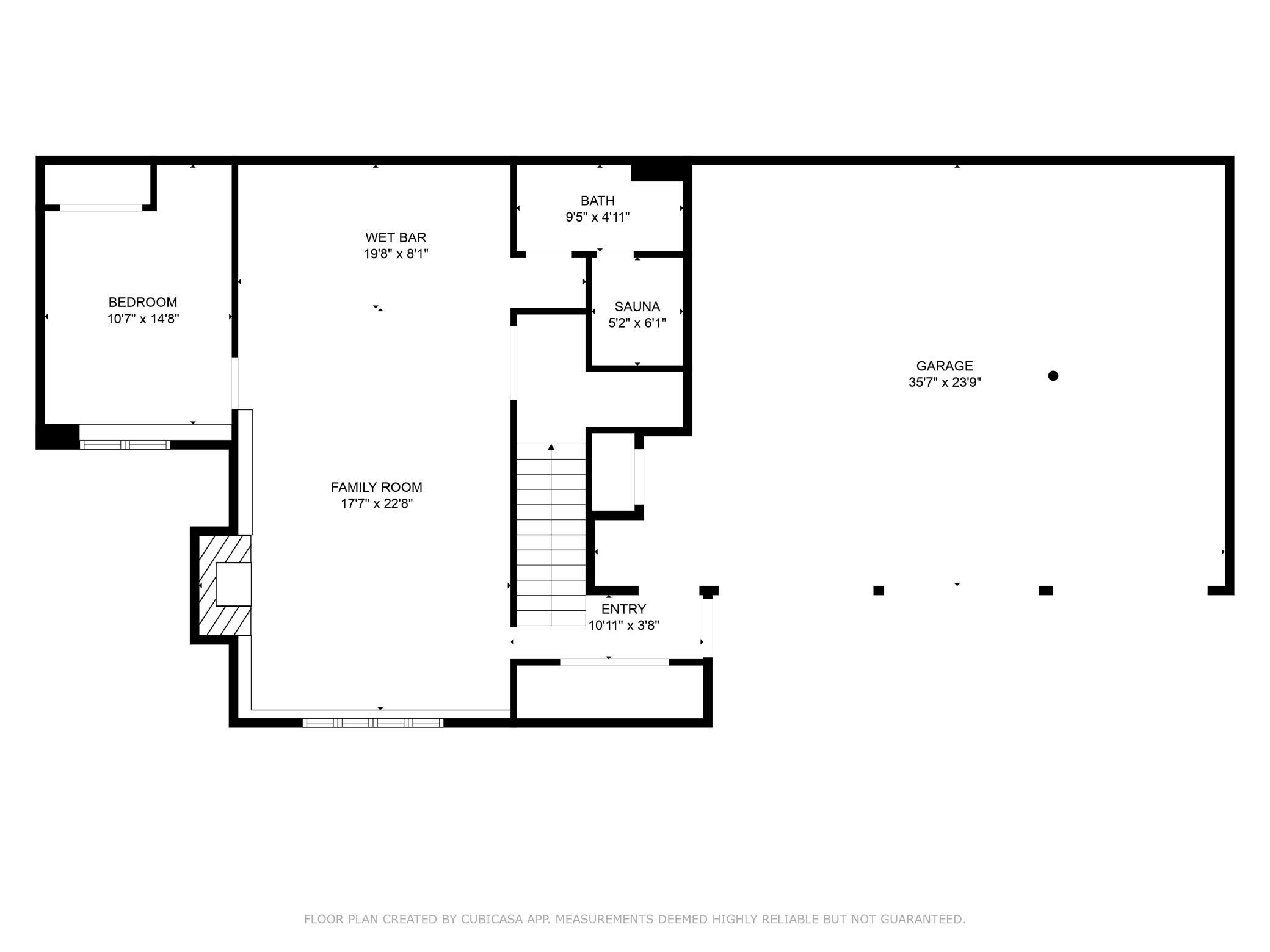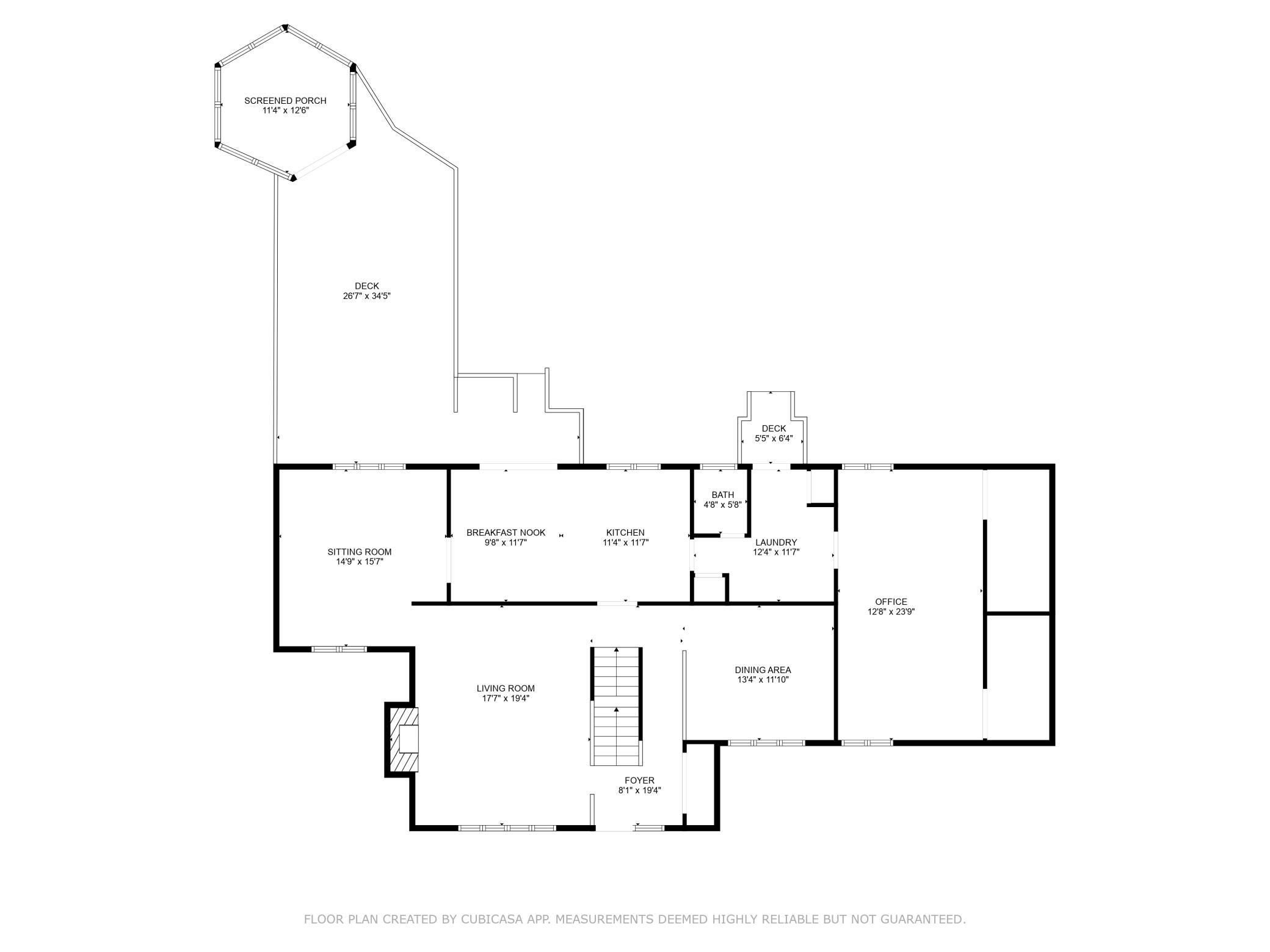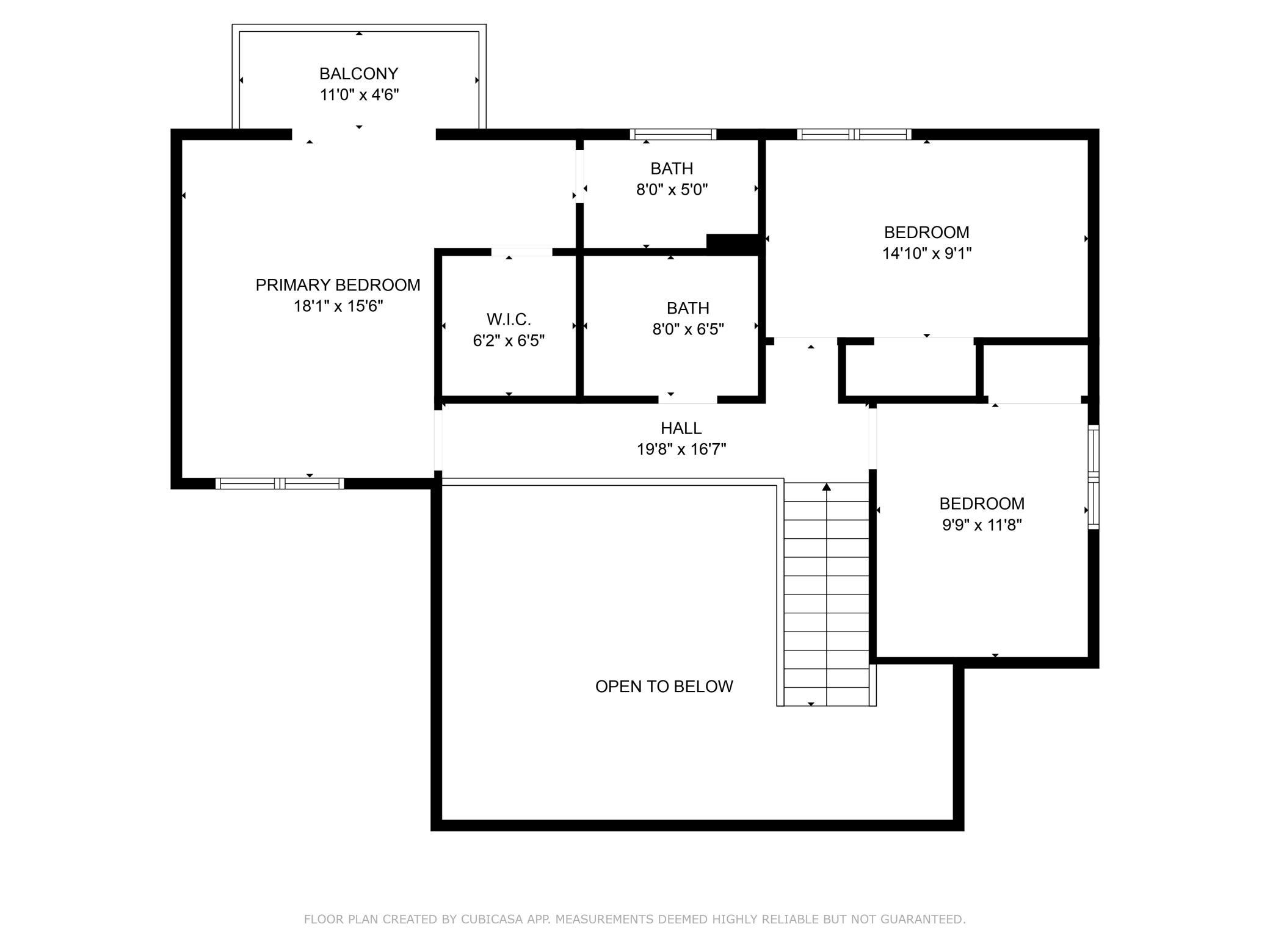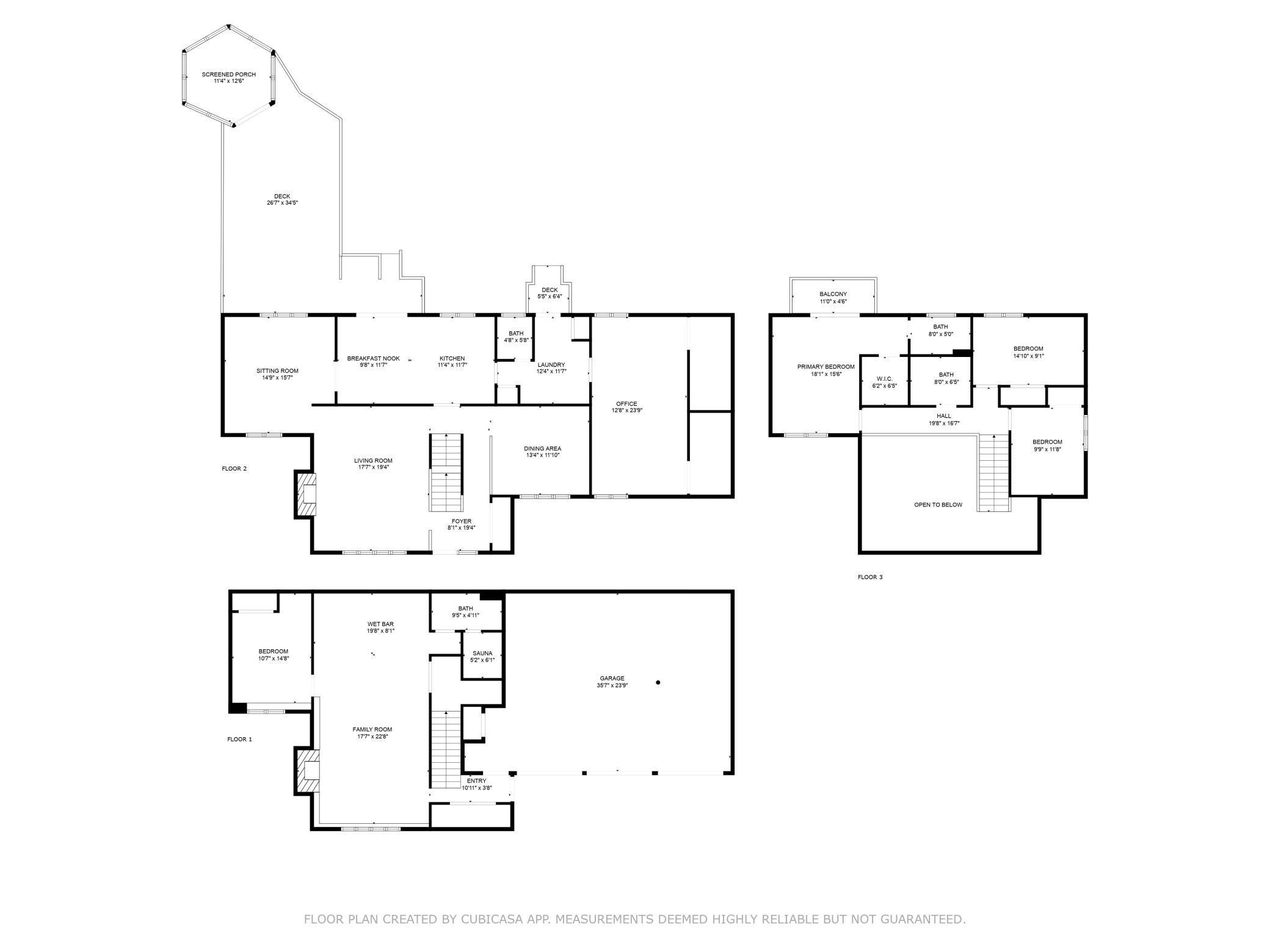
Property Listing
Description
Step into this extraordinary retro gem, an original owner home that exudes pride of ownership throughout. Situated in a cul-de-sac a block from Valentine Lake, this home is a rare find in a highly sought after neighborhood within the award-winning Moundsview school district. This unique 1978 masterpiece offers three spacious bedrooms on the upper level, complete with a charming Juliet balcony off the primary bedroom that invites natural light and fresh air. The two-story great room is a showstopper, showcasing striking wooden beams and vaulted ceilings, highlighted by tons of natural light and complemented by an impressive floor-to-ceiling stone fireplace. The main level features convenient laundry facilities, while the kitchen has plenty of cupboards & countertop space and even a heat light, perfect for keeping your culinary creations warm. Enjoy meals in both the formal and informal dining areas; there is plenty of room to spread out or entertain. There is a unique flex space on the main level which can be used for a multitude of purposes, this house just keeps going! The finished basement offers a wet bar and plenty of room for entertaining, making this home an entertainer's dream. There is another gorgeous fireplace downstairs and you’ll even discover a sauna tucked away in the basement bathroom! Step out the main level to a massive deck with a gazebo, overlooking a serene and private backyard set on 3/4 of an acre. This outdoor space is perfect for big relaxation and entertainment. Don’t miss the opportunity to own this truly unique and grand residence that blends retro charm with modern comfort. Schedule your showing today!Property Information
Status: Active
Sub Type:
List Price: $674,880
MLS#: 6619215
Current Price: $674,880
Address: 4043 Valentine Court, Saint Paul, MN 55112
City: Saint Paul
State: MN
Postal Code: 55112
Geo Lat: 45.063307
Geo Lon: -93.170962
Subdivision: Valentine Hills
County: Ramsey
Property Description
Year Built: 1978
Lot Size SqFt: 32670
Gen Tax: 7308
Specials Inst: 0
High School: ********
Square Ft. Source:
Above Grade Finished Area:
Below Grade Finished Area:
Below Grade Unfinished Area:
Total SqFt.: 3482
Style: (SF) Single Family
Total Bedrooms: 4
Total Bathrooms: 4
Total Full Baths: 1
Garage Type:
Garage Stalls: 3
Waterfront:
Property Features
Exterior:
Roof:
Foundation:
Lot Feat/Fld Plain:
Interior Amenities:
Inclusions: ********
Exterior Amenities:
Heat System:
Air Conditioning:
Utilities:


