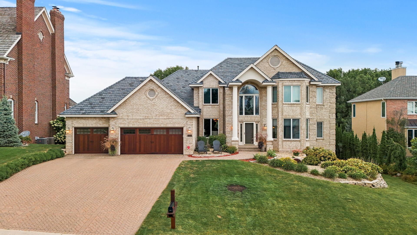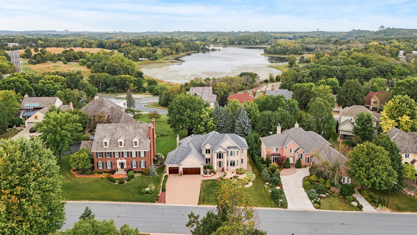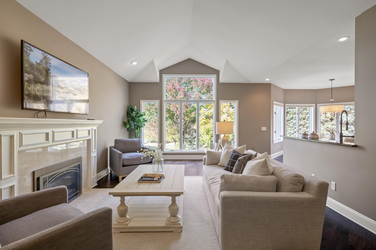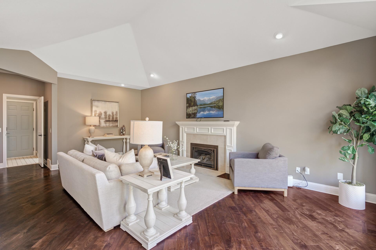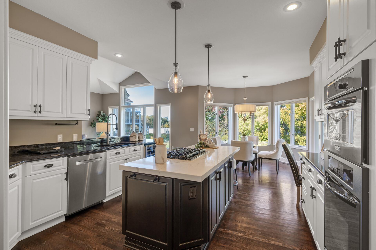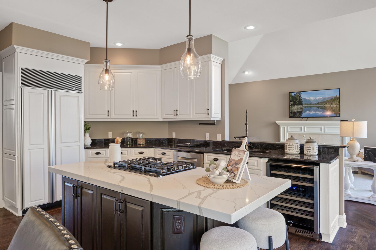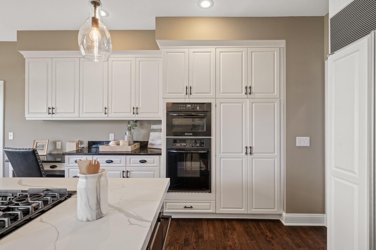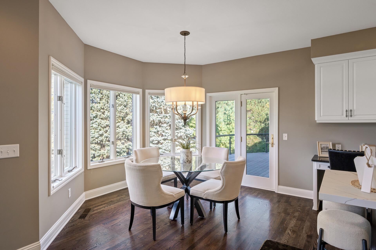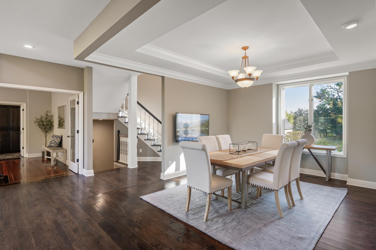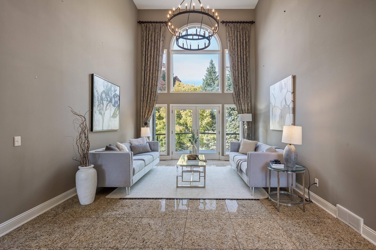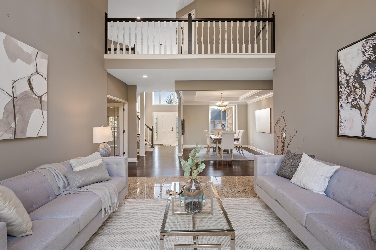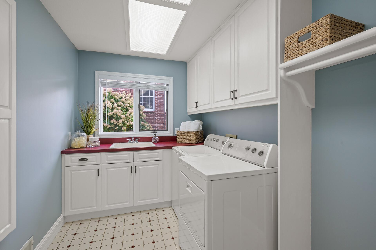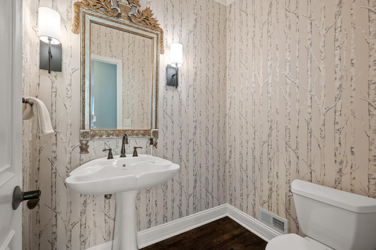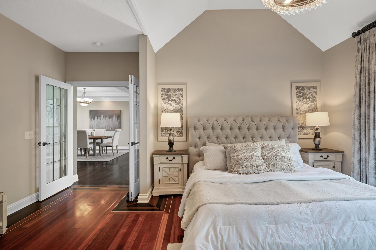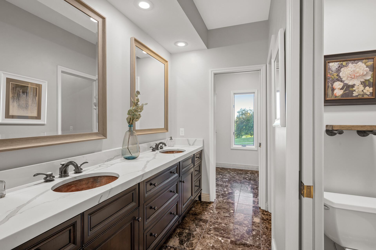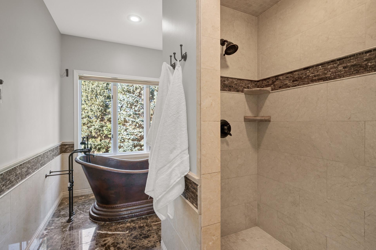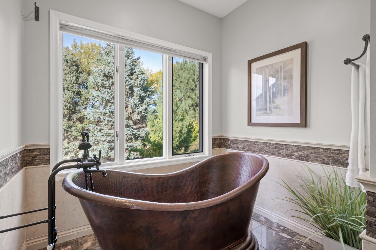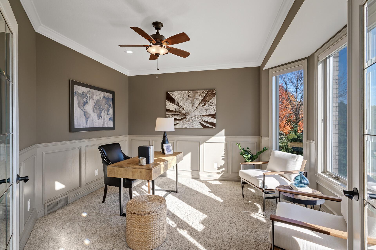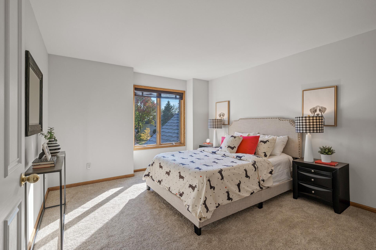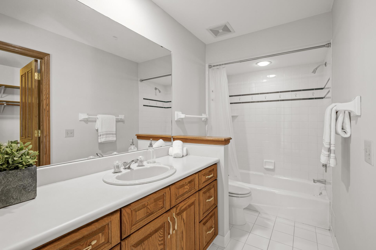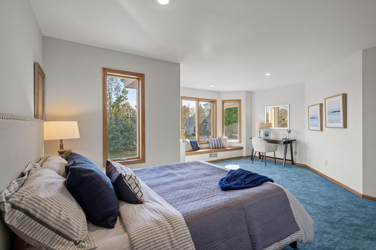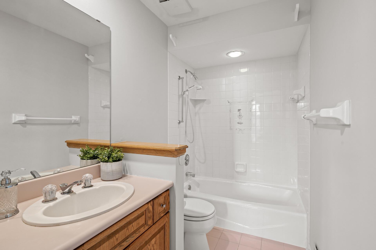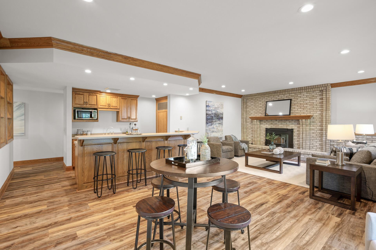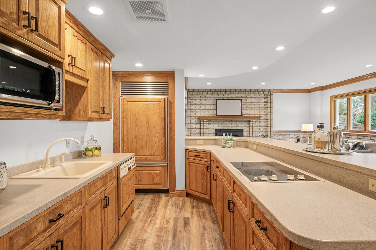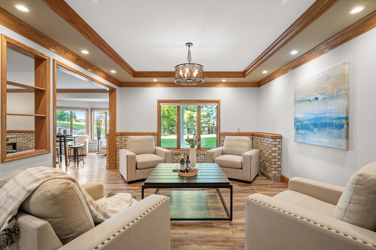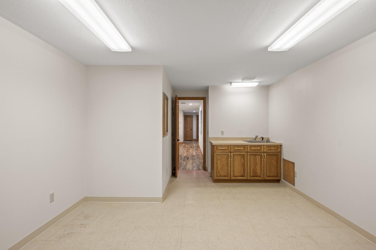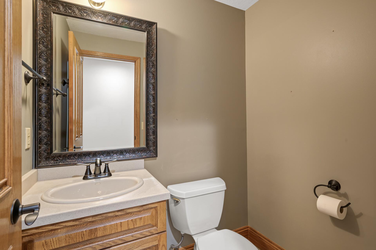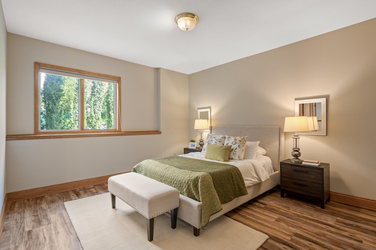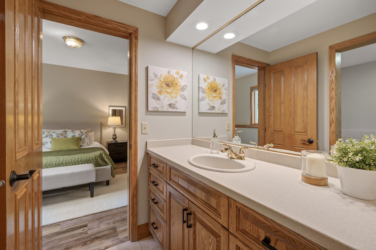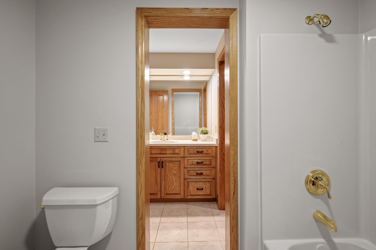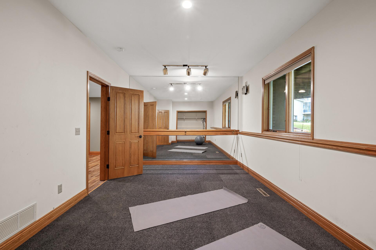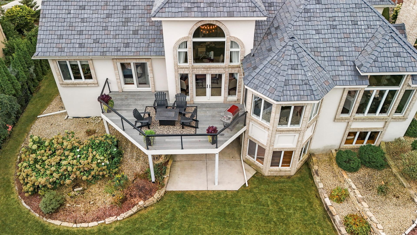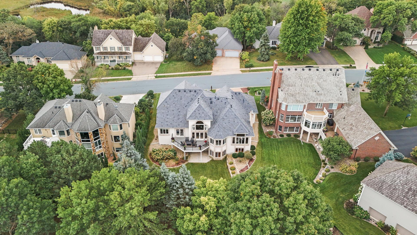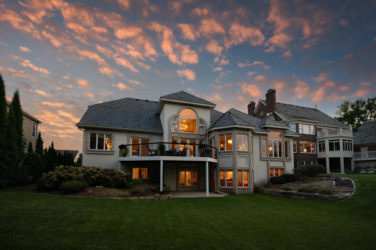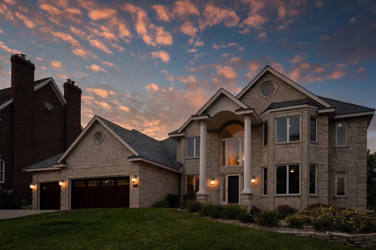
Property Listing
Description
Nestled in a quiet, picturesque neighborhood, this gorgeous 2-story home offers a serene retreat while being conveniently close to numerous lakes and local amenities. Step into luxury with this stunning foyer, boasting soaring 18-foot ceilings, floor-to-ceiling windows that flood the space with natural light, an open staircase, and gleaming hardwood floors that flow throughout much of the main level. The main-level office features plush carpet, a beautiful bay window offering serene front yard views, and elegant crown molding—perfect for a quiet workspace. This chef’s kitchen is designed for both functionality and style with crisp white cabinetry, granite countertops, a large center island with stained cabinetry, and breakfast bar seating. Highlights include a gas stovetop, Subzero fridge with custom cabinet front, brand-new wine fridge, and a built-in desk for added convenience. The adjacent informal dining space features backyard views and direct access to the deck, perfect for entertaining or enjoying outdoor meals. Just steps away from the kitchen, the formal dining room exudes elegance with front yard views and ample space for hosting gatherings. Relax in the spacious family room with its 9-foot vaulted ceilings, cozy gas-burning fireplace, and large windows showcasing stunning views. The mudroom provides seamless access to the heated 3-car garage, plus adjacent areas are a powder room and laundry room featuring cabinetry, a washer and dryer, and a utility sink. The formal living room impresses with an 18-foot ceiling, a stylish chandelier, marble tile floors, and glass French doors that lead to the outdoor deck, creating a bright and elegant atmosphere. The main-level primary suite is an oasis of comfort, featuring private access to the deck through glass French doors, an updated chandelier, and custom hardwood floors. The spa-like bathroom includes dual copper sinks, heated floors, a walk-in shower, a copper soaking tub, and dual walk-in closets. The uppeProperty Information
Status: Active
Sub Type:
List Price: $1,100,000
MLS#: 6619033
Current Price: $1,100,000
Address: 7410 Bush Lake Drive, Bloomington, MN 55438
City: Bloomington
State: MN
Postal Code: 55438
Geo Lat: 44.826075
Geo Lon: -93.380637
Subdivision: South Bay 3rd Add
County: Hennepin
Property Description
Year Built: 1991
Lot Size SqFt: 11325.6
Gen Tax: 9779
Specials Inst: 0
High School: ********
Square Ft. Source:
Above Grade Finished Area:
Below Grade Finished Area:
Below Grade Unfinished Area:
Total SqFt.: 5897
Style: (SF) Single Family
Total Bedrooms: 5
Total Bathrooms: 6
Total Full Baths: 4
Garage Type:
Garage Stalls: 3
Waterfront:
Property Features
Exterior:
Roof:
Foundation:
Lot Feat/Fld Plain:
Interior Amenities:
Inclusions: ********
Exterior Amenities:
Heat System:
Air Conditioning:
Utilities:


