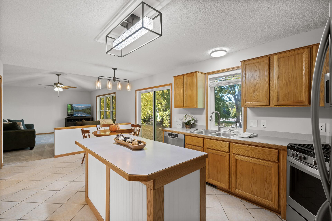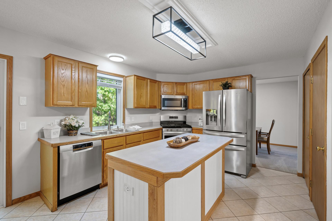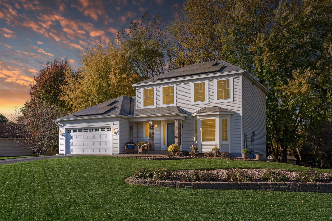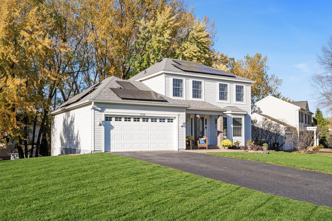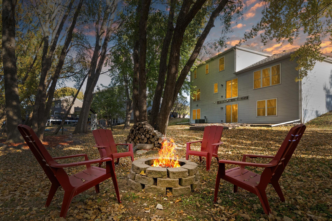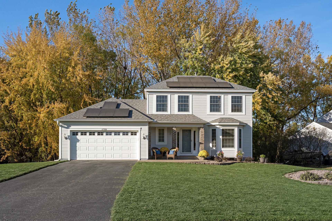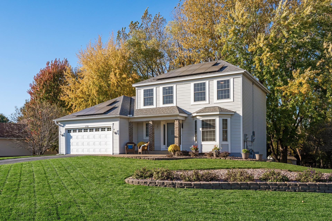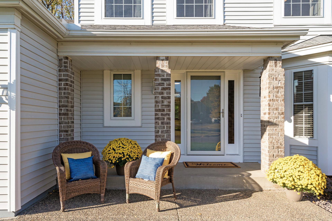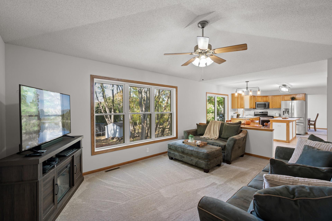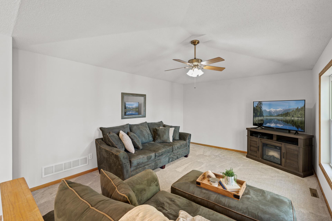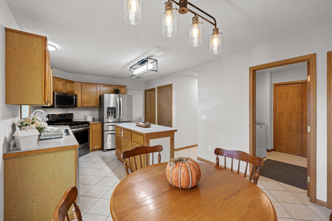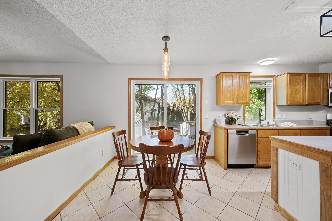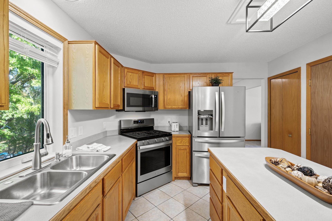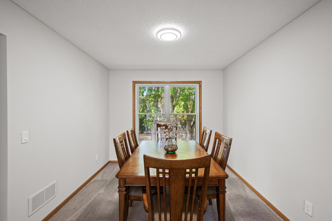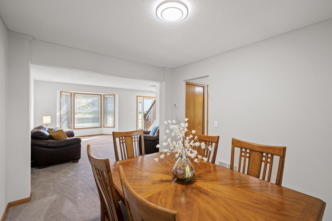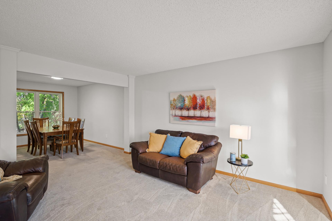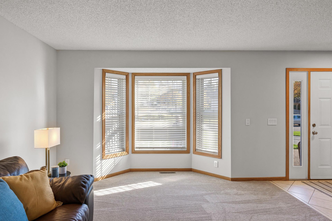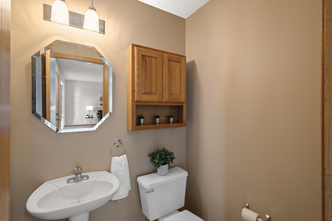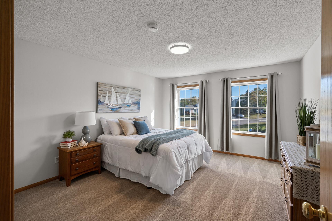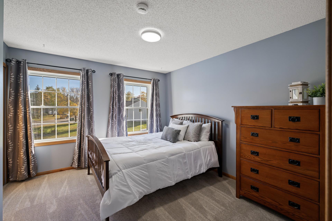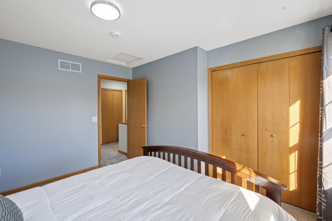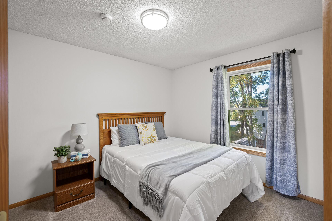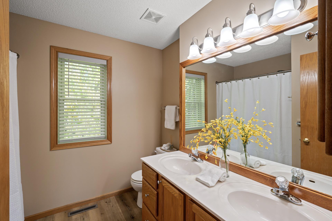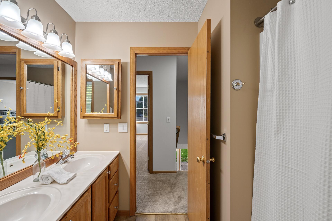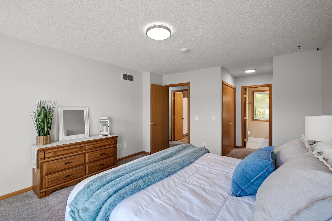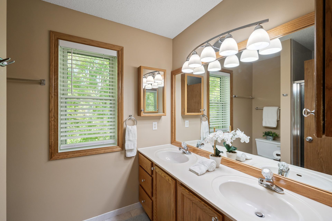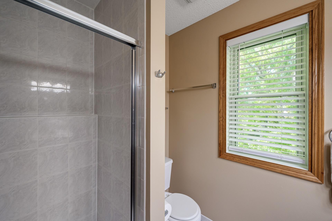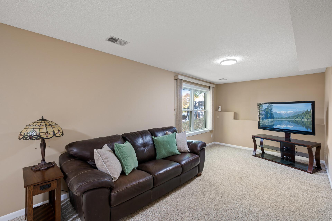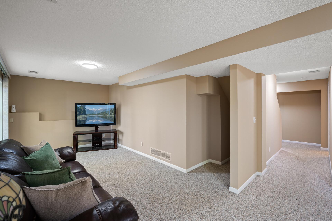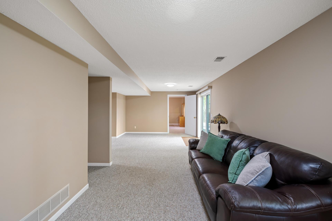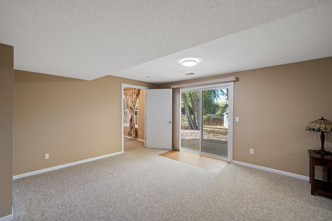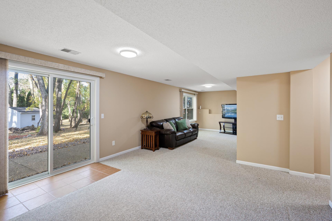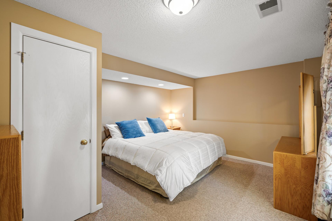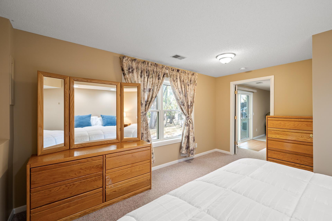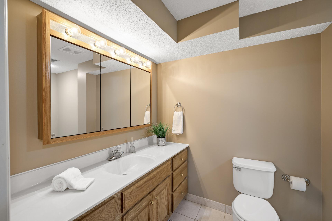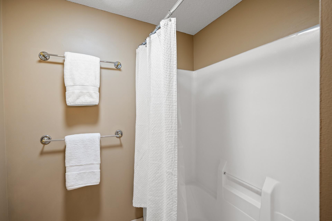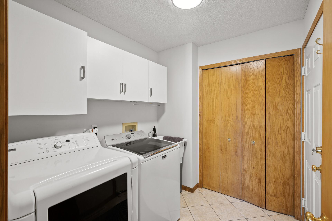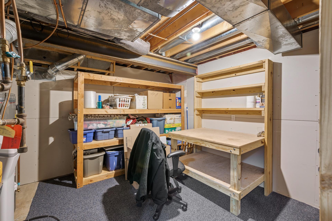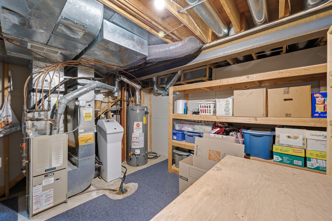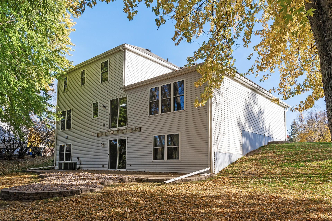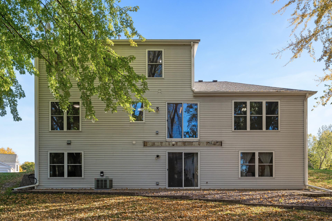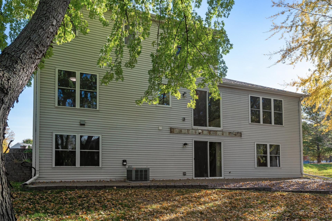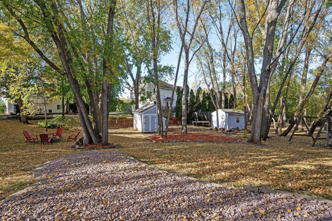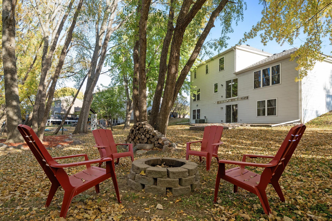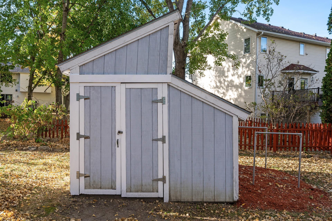
Property Listing
Description
Welcome to this stunning 4-bedroom, 4-bath home situated on a spacious lot with mature trees, offering both privacy and a serene setting. The main level boasts two generous living areas, perfect for relaxing or hosting guests. A third living space on the lower level provides even more room for family gatherings or a cozy retreat. The kitchen is a chef’s dream, featuring new stainless-steel appliances, a center island, and plenty of space for entertaining. Upstairs, the bedrooms are large and inviting, with new carpet and fresh paint throughout the main and upper levels. Energy efficiency is a top priority with solar panels to help reduce energy costs, along with new windows that bring in natural light while keeping your home insulated year-round. Outside, you’ll find new sod in the front yard, adding to the home’s beautiful curb appeal. Whether you’re enjoying the indoors or taking in the peaceful surroundings, this home offers the best of both worlds. New windows - 2024. Solar panels - 2022. Stainless Steel kitchen appliances, water softener, water heater, and whole house filter - 2019. Since the solar panel installation, sellers get a credit on their electric bill. Their gas bill is about $67 a month. Seller is providing the buyer with a 1 year home warranty! This is a must-see property for anyone looking for space, style, and energy efficiency. Don’t miss out—schedule a tour today!Property Information
Status: Active
Sub Type:
List Price: $489,900
MLS#: 6618928
Current Price: $489,900
Address: 17391 Homestead Trail, Lakeville, MN 55044
City: Lakeville
State: MN
Postal Code: 55044
Geo Lat: 44.697965
Geo Lon: -93.241877
Subdivision: Homestead Creek East 2nd Add
County: Dakota
Property Description
Year Built: 1994
Lot Size SqFt: 15246
Gen Tax: 4648
Specials Inst: 0
High School: ********
Square Ft. Source:
Above Grade Finished Area:
Below Grade Finished Area:
Below Grade Unfinished Area:
Total SqFt.: 2924
Style:
Total Bedrooms: 4
Total Bathrooms: 4
Total Full Baths: 2
Garage Type:
Garage Stalls: 2
Waterfront:
Property Features
Exterior:
Roof:
Foundation:
Lot Feat/Fld Plain: Array
Interior Amenities:
Inclusions: ********
Exterior Amenities:
Heat System:
Air Conditioning:
Utilities:


