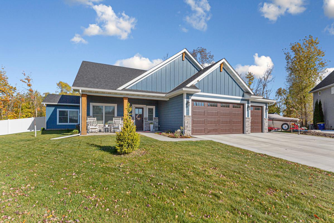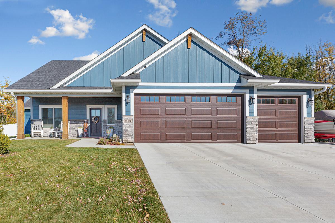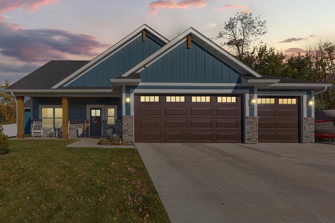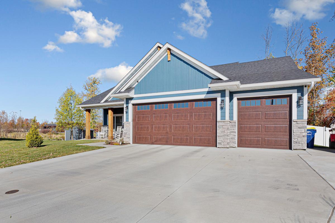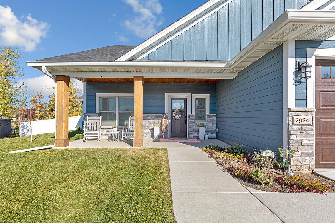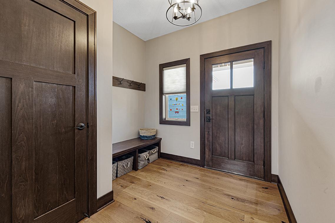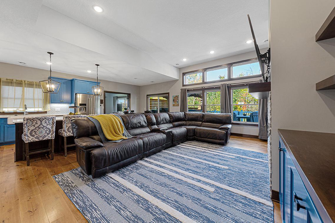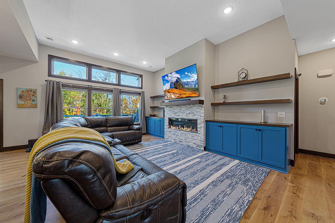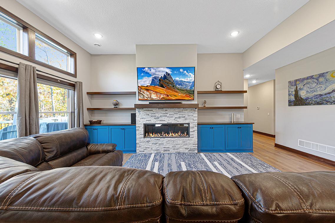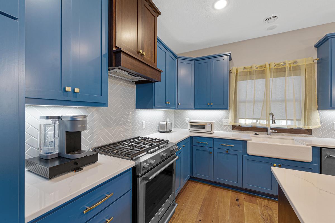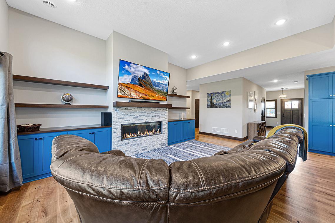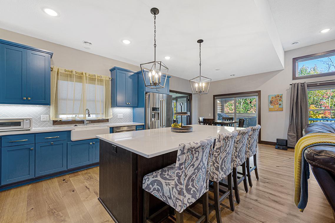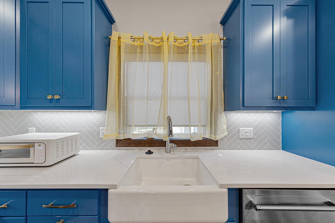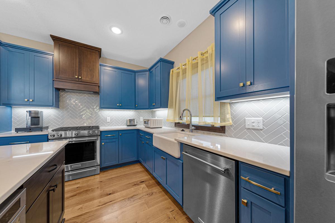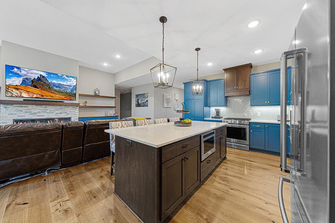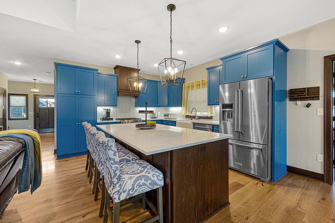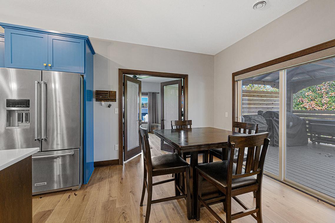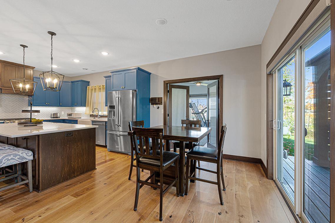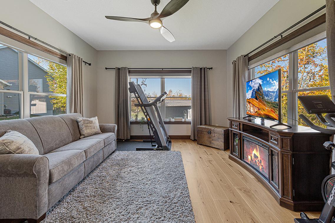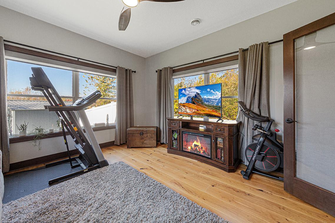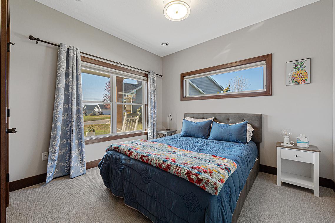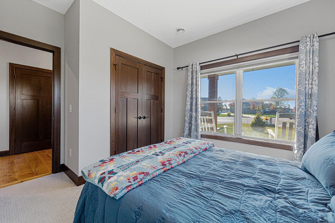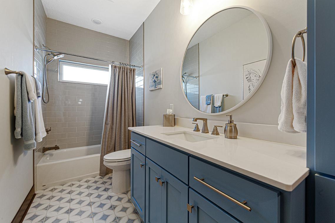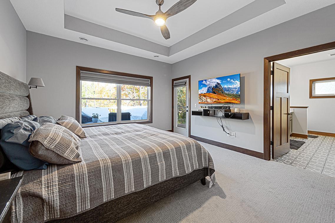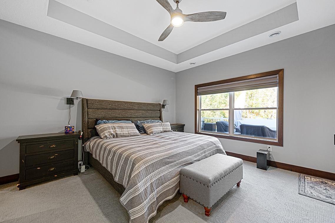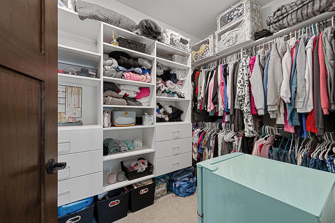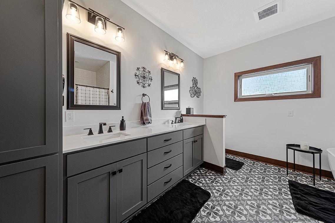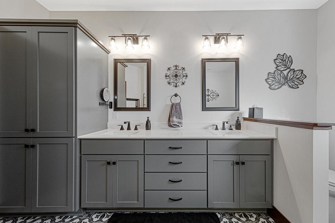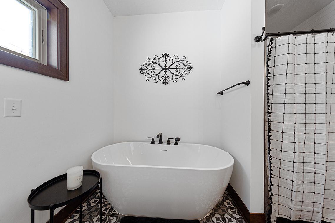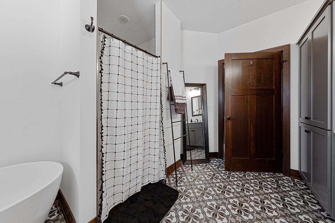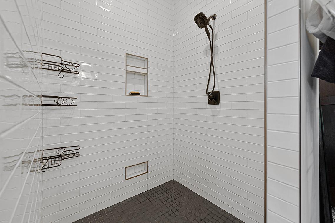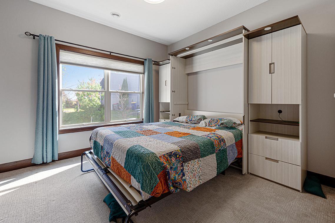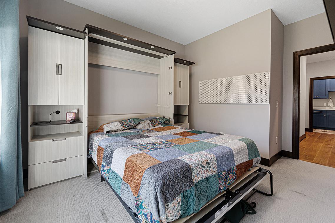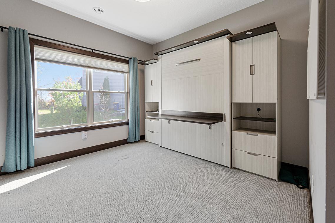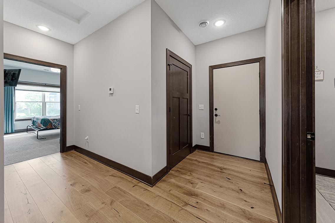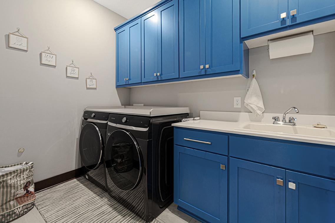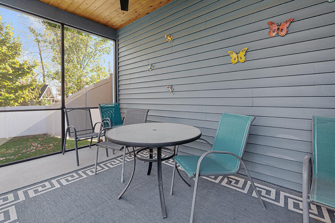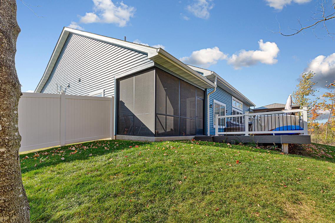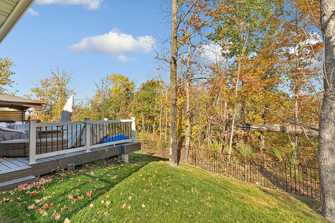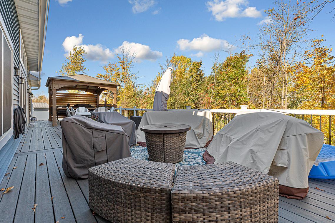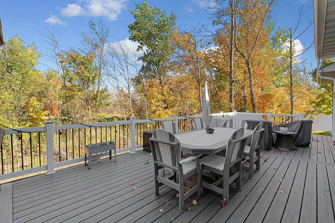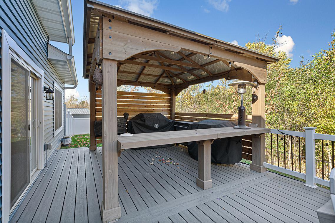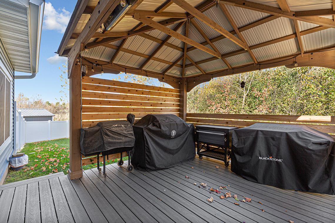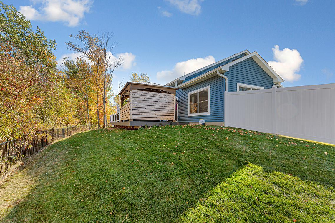
Property Listing
Description
Step into this breathtaking 3-bedroom, 2-bathroom custom-built home, masterfully crafted by Johnson and Reiland Building Developers—where modern luxury meets impeccable design. Nestled in a quiet cul-de-sac, this oasis offers tranquility while still being conveniently close to I-35. From the moment you enter, you'll be captivated by the sleek, open layout and high-end finishes. The heart of the home features a spacious kitchen with custom cabinetry and a large island, perfect for both daily living and entertaining guests. Expansive windows flood the space with natural light, showcasing the stunning contemporary design throughout. The primary suite serves as a serene retreat, while the modern bathrooms and thoughtful layout provide both comfort and convenience. Experience year-round comfort with in-floor heating throughout the home and in the garage, ensuring warmth and coziness no matter the season. Step outside to discover a brand-new, 45-foot maintenance-free deck, ideal for outdoor gatherings. This incredible space comes complete with a charming gazebo, offering the perfect spot to relax and enjoy the outdoors. Additionally, a built-in sprinkler system ensures your landscaping stays lush and vibrant with minimal effort. With its sophisticated design, exceptional craftsmanship, and outdoor oasis, this home truly stands out. Enjoy the peace of a cul-de-sac setting with the accessibility of nearby I-35. This modern gem won’t last long—hurry to experience luxury living at its finest!Property Information
Status: Active
Sub Type:
List Price: $560,000
MLS#: 6618898
Current Price: $560,000
Address: 2924 Hanson Court, Faribault, MN 55021
City: Faribault
State: MN
Postal Code: 55021
Geo Lat: 44.323053
Geo Lon: -93.30881
Subdivision: Parkland Village
County: Rice
Property Description
Year Built: 2021
Lot Size SqFt: 10890
Gen Tax: 4830
Specials Inst: 0
High School: ********
Square Ft. Source:
Above Grade Finished Area:
Below Grade Finished Area:
Below Grade Unfinished Area:
Total SqFt.: 2047
Style: (SF) Single Family
Total Bedrooms: 3
Total Bathrooms: 2
Total Full Baths: 2
Garage Type:
Garage Stalls: 3
Waterfront:
Property Features
Exterior:
Roof:
Foundation:
Lot Feat/Fld Plain:
Interior Amenities:
Inclusions: ********
Exterior Amenities:
Heat System:
Air Conditioning:
Utilities:


