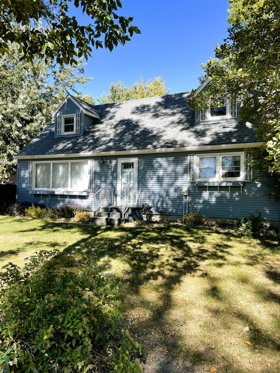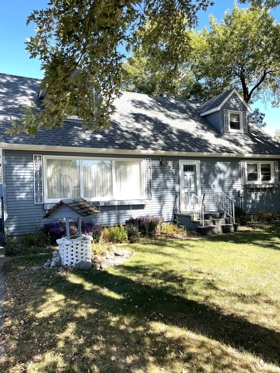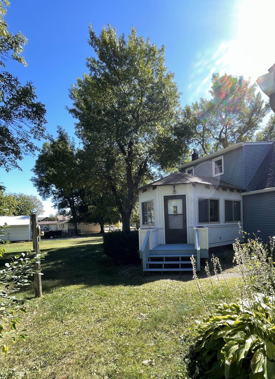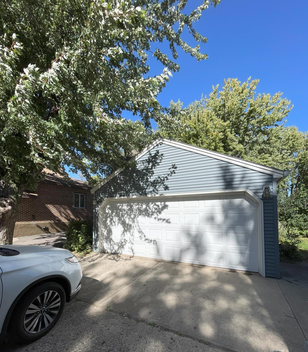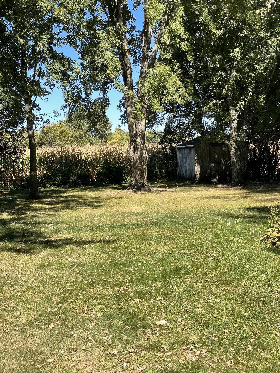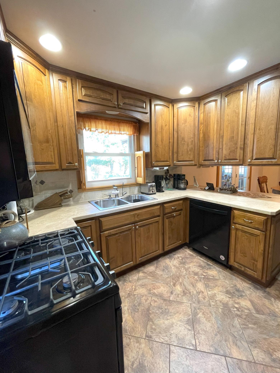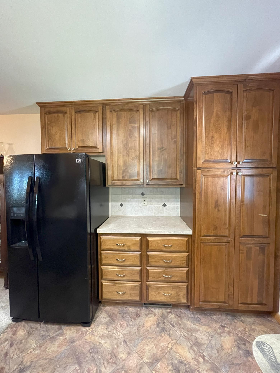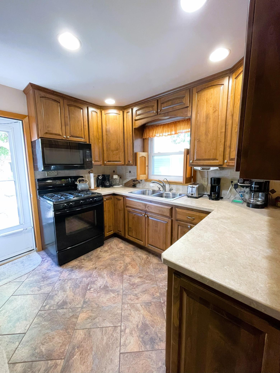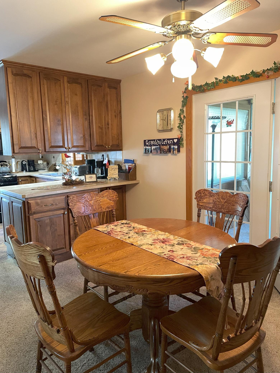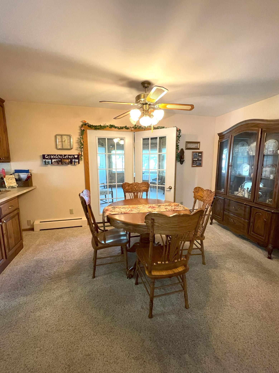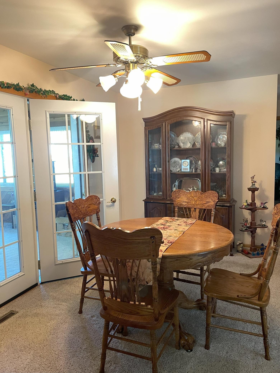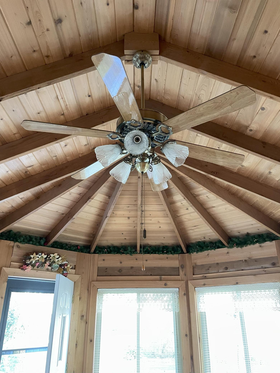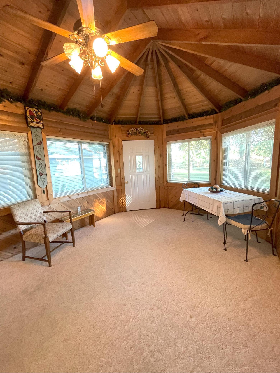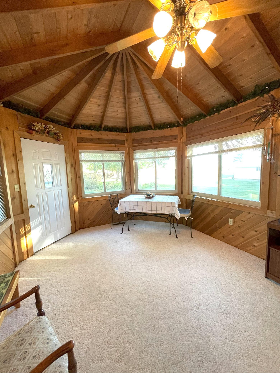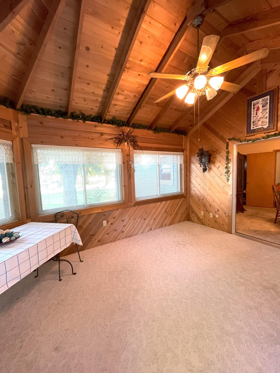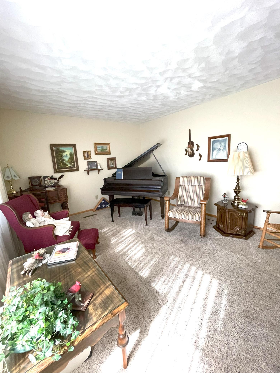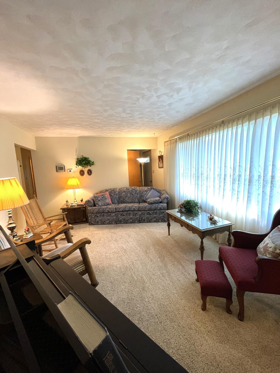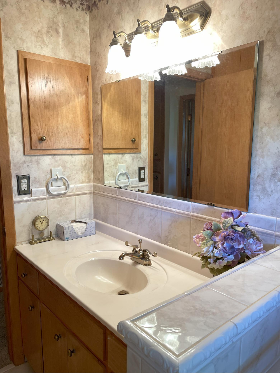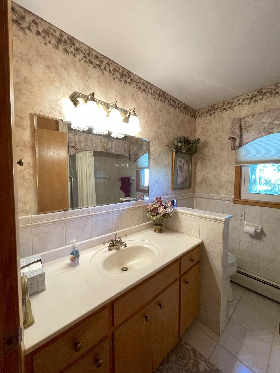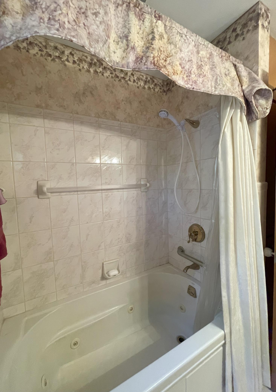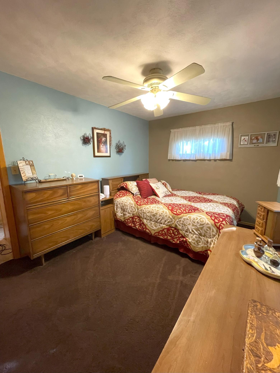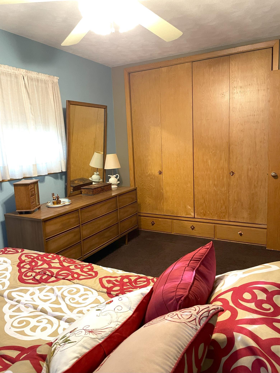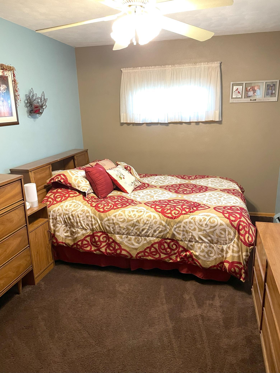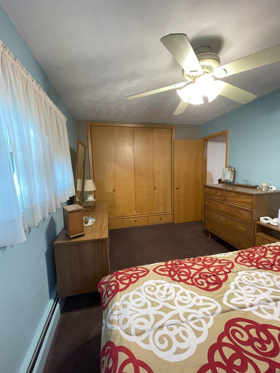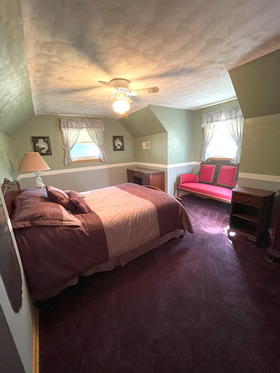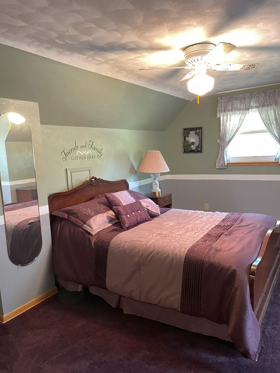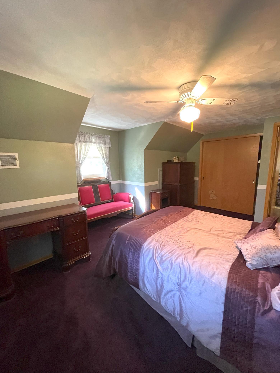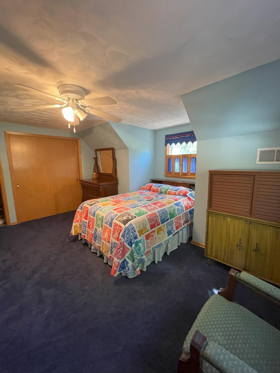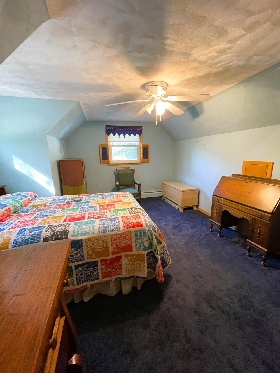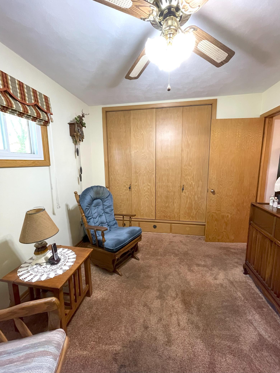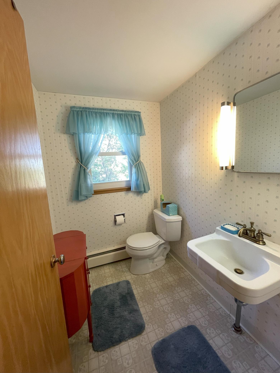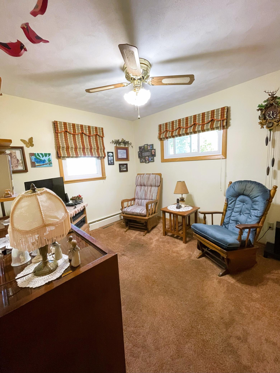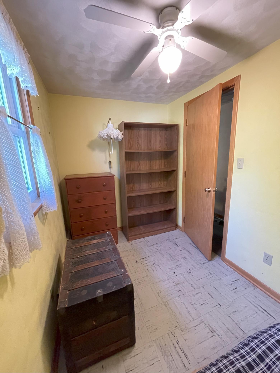
Property Listing
Description
Welcome to this charming Cape Cod family home. This single-family residence offers a perfect blend of comfort and convenience, making it an ideal retreat for anyone seeking a peaceful lifestyle in a small town. Step inside to discover a warm and welcoming atmosphere. Four bedrooms allows accommodating family and guests. The two well-appointed bathrooms ensure convenience for all occupants. The formal dining room flows into the updated kitchen, which boasts ample cupboards for all your culinary needs. The kitchen is designed for both functionality and style, making it a delightful space for cooking and entertaining. Relax in the living room with a large picture window providing natural light. The three-season porch provides a comfortable space to enjoy the outdoors, whether you're sipping your morning coffee or hosting evening gatherings. The unfinished basement presents an opportunity for customization, whether you envision a recreation room, additional storage, or extra living space. Mature trees surround the property, creating a picturesque backdrop for the spacious backyard. The steel siding and vinyl windows offer durability and low maintenance, allowing you to spend more time enjoying your new home and less time on upkeep. A large detached garage offers ample storage and parking space, while the concrete driveway enhances accessibility and convenience. A storage shed in the backyard can house necessary tools and equipment. With its charming design, modern amenities, and prime location, this home is ready for you to create your own story. Set up a showing today!Property Information
Status: Active
Sub Type:
List Price: $189,500
MLS#: 6618827
Current Price: $189,500
Address: 224 E Oak Street, Tyler, MN 56178
City: Tyler
State: MN
Postal Code: 56178
Geo Lat: 44.273739
Geo Lon: -96.127888
Subdivision: Village/Tyler
County: Lincoln
Property Description
Year Built: 1963
Lot Size SqFt: 13939.2
Gen Tax: 1848
Specials Inst: 70
High School: ********
Square Ft. Source:
Above Grade Finished Area:
Below Grade Finished Area:
Below Grade Unfinished Area:
Total SqFt.: 1575
Style: (SF) Single Family
Total Bedrooms: 4
Total Bathrooms: 3
Total Full Baths: 2
Garage Type:
Garage Stalls: 2
Waterfront:
Property Features
Exterior:
Roof:
Foundation:
Lot Feat/Fld Plain:
Interior Amenities:
Inclusions: ********
Exterior Amenities:
Heat System:
Air Conditioning:
Utilities:


