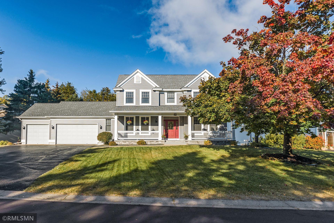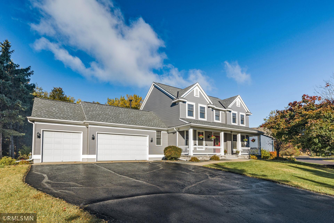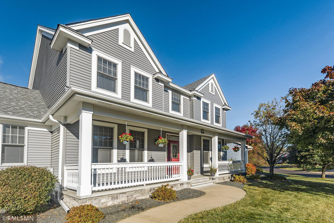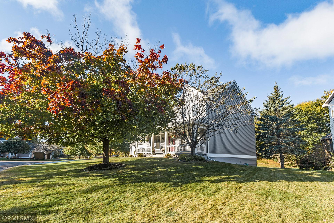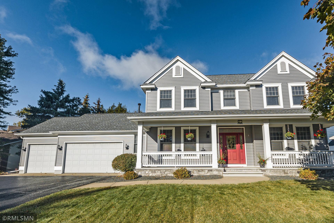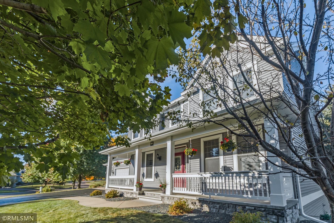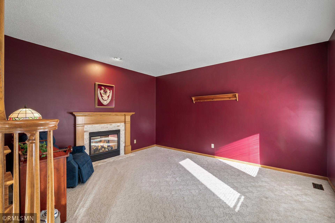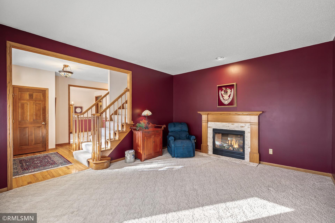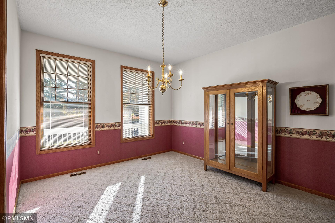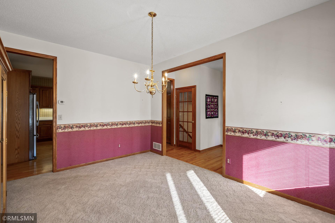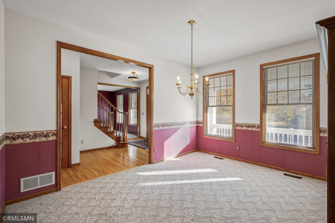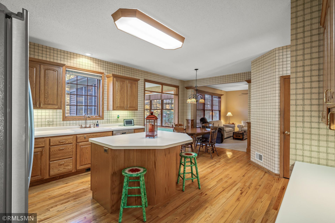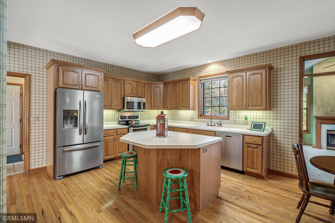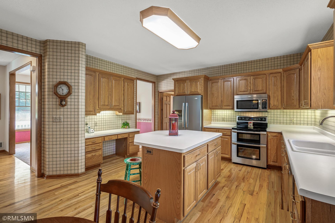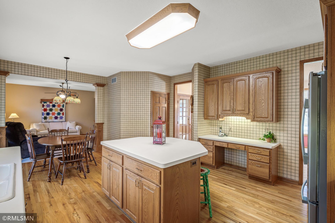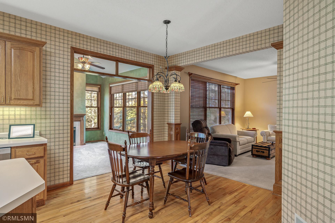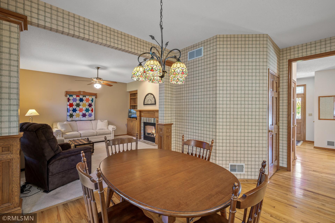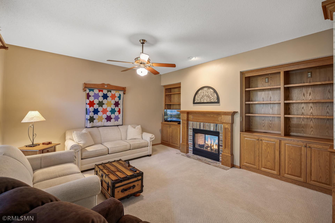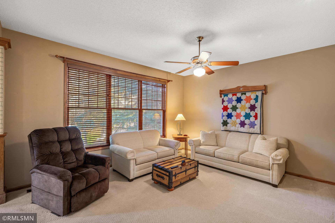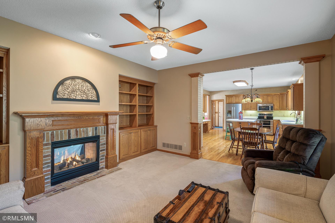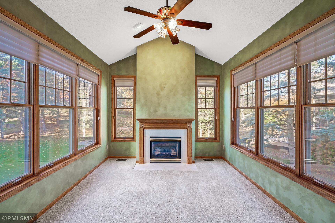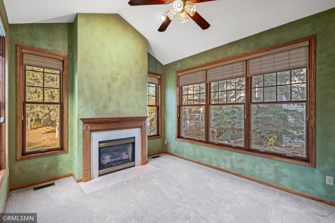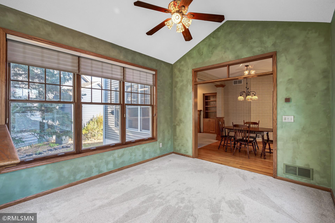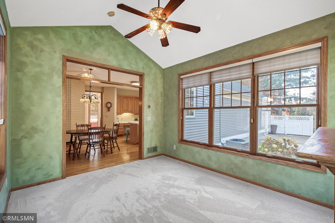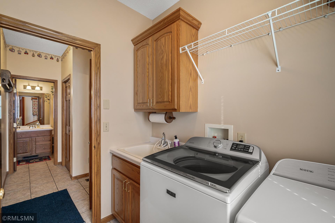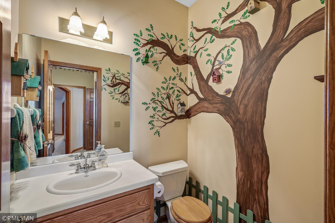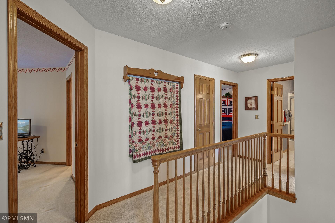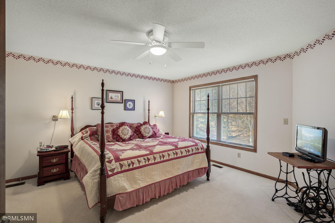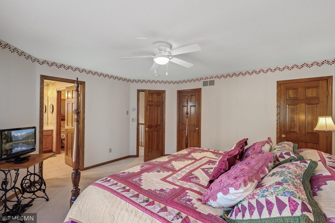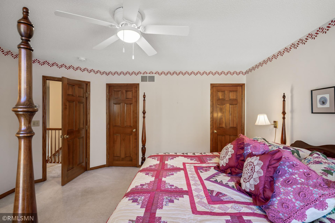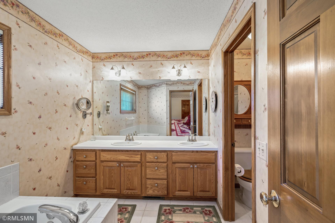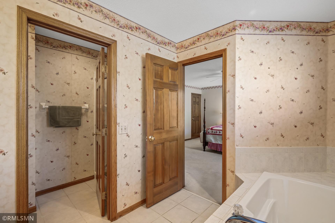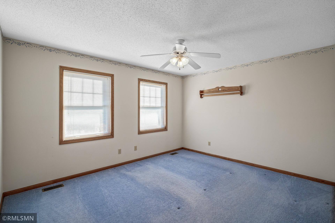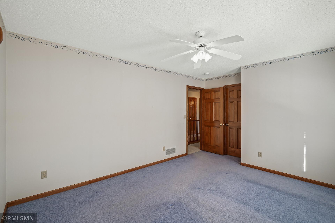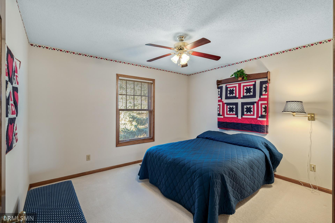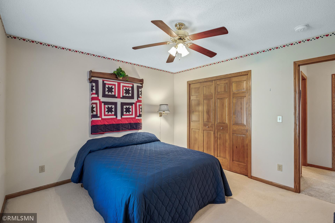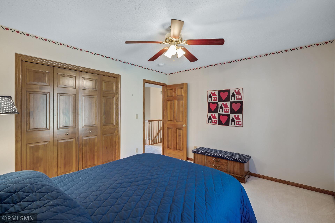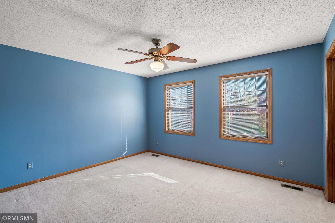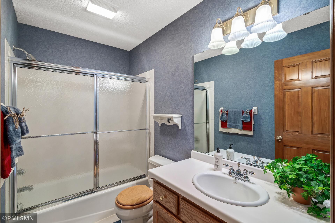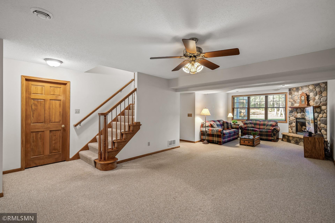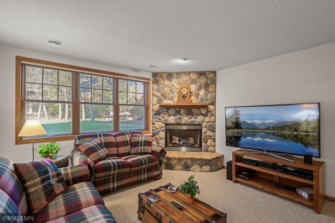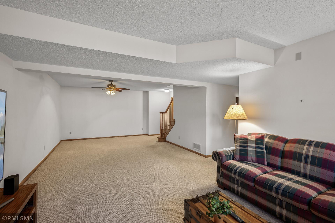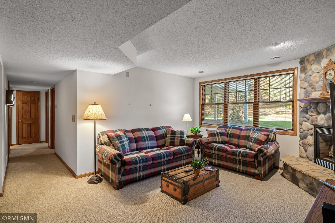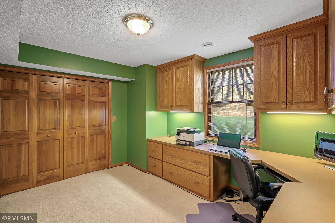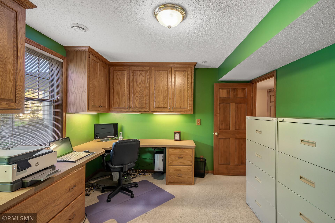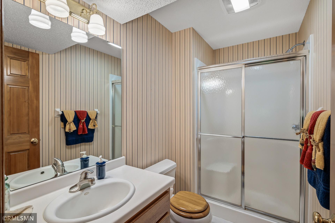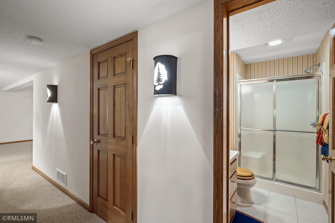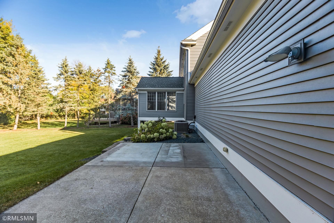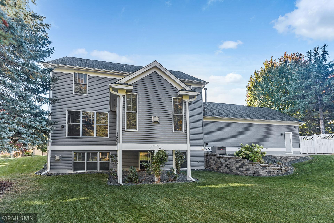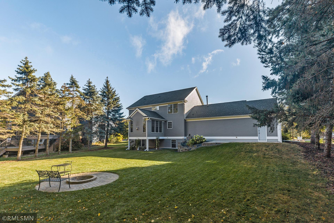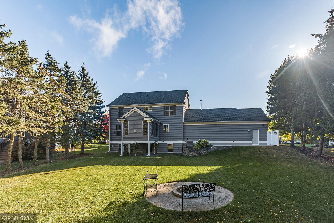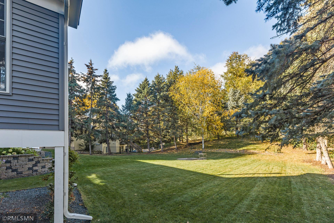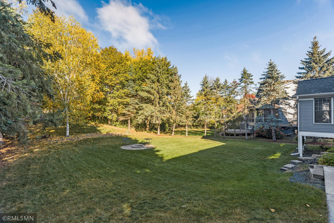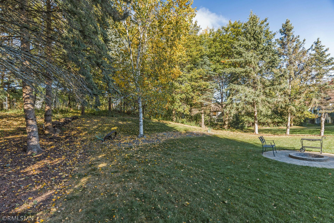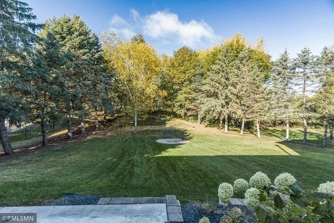
Property Listing
Description
Pratt custom home build, original owners. So much to offer, would absolutely fit any family size! Many appealing attributes, from the moment you drive up you will notice inviting curb appeal, wonderful yard almost half acre periodically hosts all different kinds of wildlife. On exterior, oversized driveway, front porch spanning length of house, big brick backyard patio, and firepit. Inside, main level you're greeted by a large foyer, living room with 2-sided heat and glow fireplace shared with Family room, formal dining room, 4 season porch full of windows - Mendota gas fireplace overlooking backyard, huge eat-in kitchen with golden oak hardwood floors, center island, ample cabinetry, s/s appliances and large walk-in pantry. Off the garage, laundry room and half bath. Upstairs offers great functional use with 4 bedrooms on 1 level, full bath, primary suite bath with soaking tub, walk in shower, and dual sinks overlooking backyard. Downstairs you will enjoy sizeable 2nd family room that extends from front to back of home, floor to ceiling stone Mendota gas fireplace & daylight/lookout windows. Bonus 2 other bedrooms which are currently used as business offices and 3/4 bath. *Other points of interest 2022 new siding/gutters, 2022 new roof & ac - 16 seer, 2020 new furnace, Culligan dual tank owned water softener, water heater. Pella windows throughout, zone heating and cooling, finished extended 3 car garage with roughed in 220 electrical power box with copper piping for future hot tub/back patio. This Mahtomedi charmer is competitively priced, great value with many features and benefits throughout.Property Information
Status: Active
Sub Type:
List Price: $659,900
MLS#: 6618749
Current Price: $659,900
Address: 13 Echo Lake Boulevard, Saint Paul, MN 55115
City: Saint Paul
State: MN
Postal Code: 55115
Geo Lat: 45.045374
Geo Lon: -92.978195
Subdivision: Echo Shores
County: Washington
Property Description
Year Built: 1998
Lot Size SqFt: 16988.4
Gen Tax: 7024
Specials Inst: 0
High School: ********
Square Ft. Source:
Above Grade Finished Area:
Below Grade Finished Area:
Below Grade Unfinished Area:
Total SqFt.: 4009
Style: (SF) Single Family
Total Bedrooms: 6
Total Bathrooms: 4
Total Full Baths: 2
Garage Type:
Garage Stalls: 3
Waterfront:
Property Features
Exterior:
Roof:
Foundation:
Lot Feat/Fld Plain: Array
Interior Amenities:
Inclusions: ********
Exterior Amenities:
Heat System:
Air Conditioning:
Utilities:


